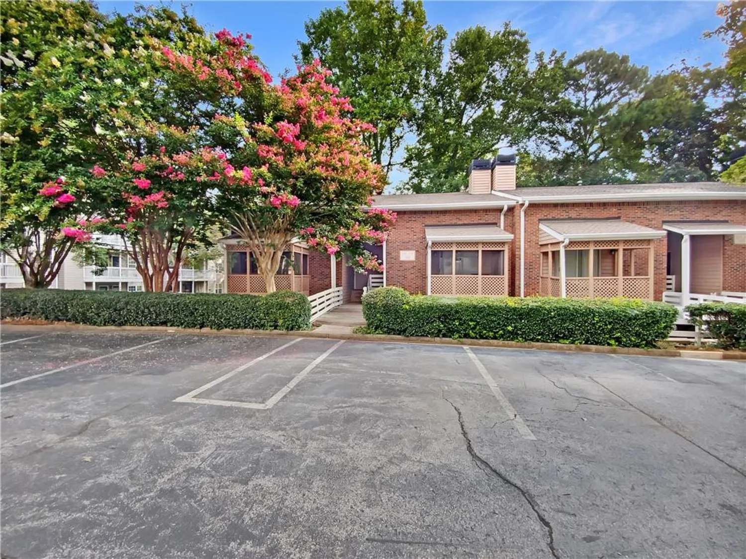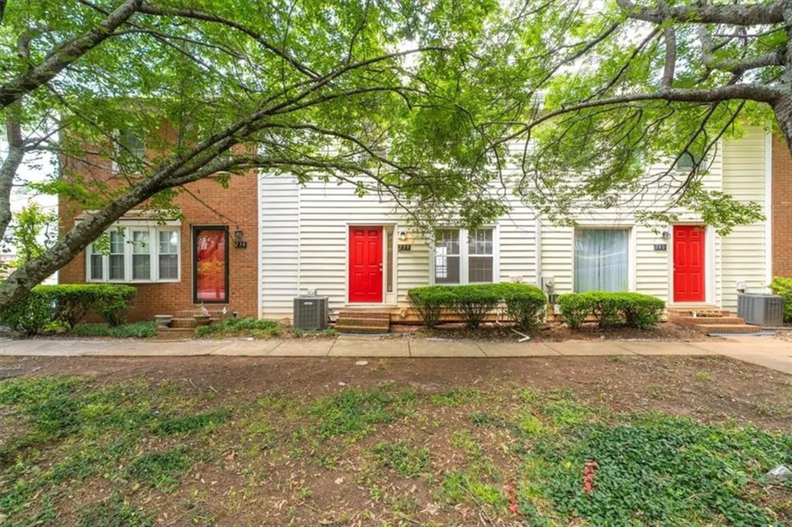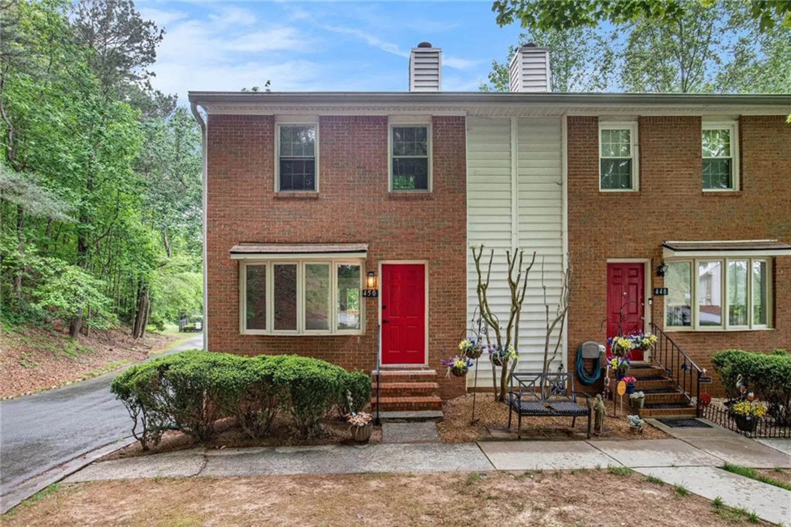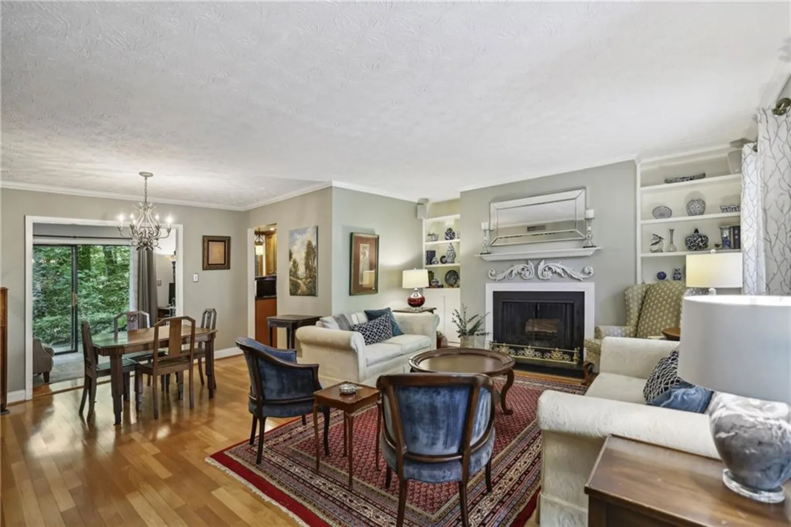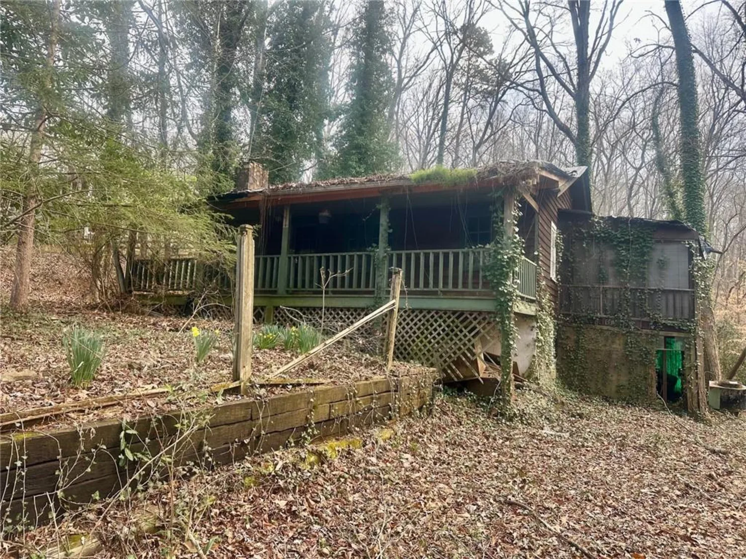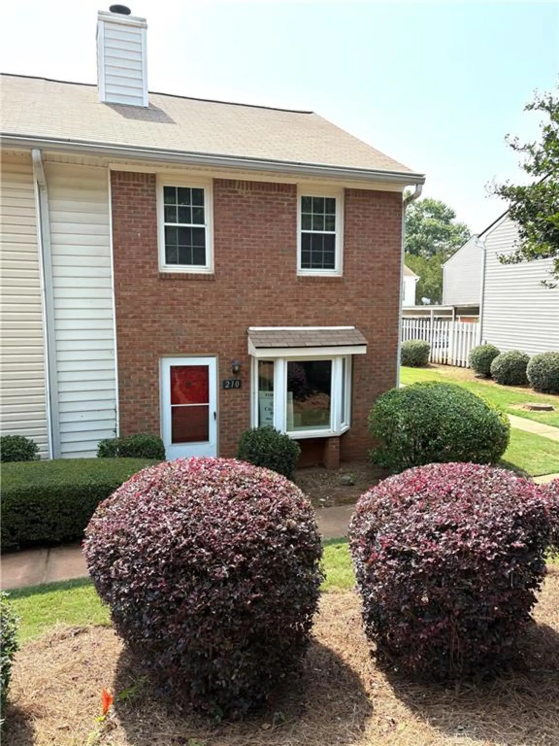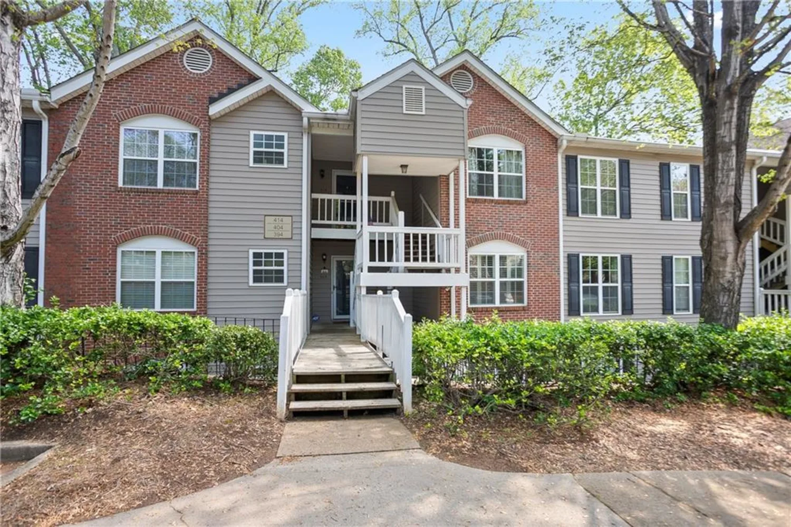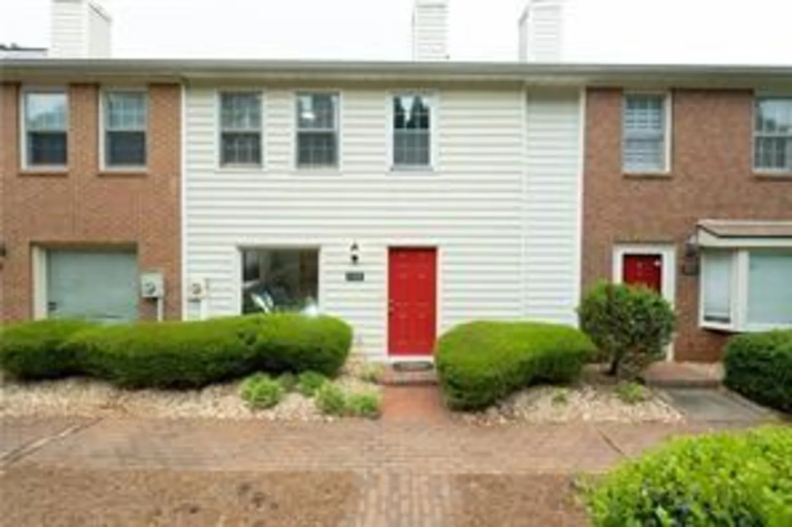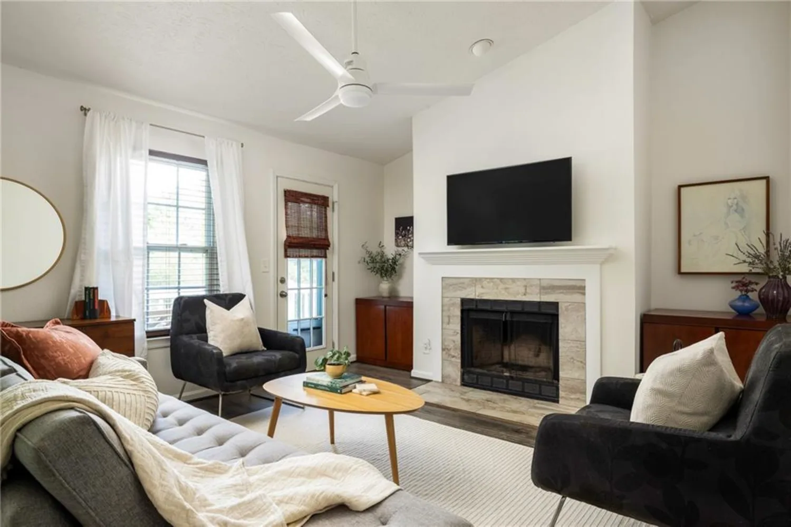1206 canyon point circleRoswell, GA 30076
1206 canyon point circleRoswell, GA 30076
Description
|| FULLY RENOVATED, COMPLETED THIS APRIL || || ALL NEW KITCHEN + APPLIANCES || || NEW BATHROOMS || || NEW FLOORING, FIXTURES & PAINT THROUGHOUT || || NEW WINDOWS || || COMMUNITY POOL, TENNIS COURTS & DOG PARK || || NEAR CHATTAHOOCHEE RIVER & SCENIC WALKING TRAILS || || HOME WARRANTY AVAILABLE || ** What You’ll See ** This light-filled 2 BEDROOM, 2 BATHROOM CONDO showcases a stunning FULL RENOVATION completed in April. You’ll be welcomed by ALL NEW WINDOWS that fill each room with sunshine, CERAMIC TILE FLOORING that flows seamlessly throughout, and a crisp, modern palette enhanced by ALL NEW FIXTURES, LIGHTING, PAINT, and finishes. The ALL-NEW KITCHEN gleams with stainless steel appliances, fresh cabinetry, and stylish countertops, while each bathroom shines with brand-new vanities, tile, and hardware. ** What You’ll Hear ** Step inside and enjoy the calm of a SMOKE-FREE environment, designed for quiet comfort. Outside your windows, you’ll catch the gentle breeze through trees and birdsong from the nearby CHATTAHOOCHEE RIVER. On sunny days, laughter and neighborly chatter drift from the POOL, TENNIS COURTS, and DOG PARK, offering a cheerful rhythm to your day. ** What You’ll Feel ** From the moment you enter, the cool, clean surface of CERAMIC TILE grounds you in comfort. You’ll feel the peace of a home that’s truly MOVE-IN READY, with every detail updated for ease. The ROOMMATE FLOORPLAN offers a sense of space and privacy, and the TRANSFERABLE HOME WARRANTY gives you added confidence in every system beneath the surface. ** What You’ll Experience ** This home offers more than beautiful finishes—it delivers a lifestyle. You’ll experience mornings walking peaceful TRAILS ALONG THE RIVER, afternoons soaking in sun by the POOL, and evenings in a quiet home where everything has been done for you. Whether relaxing solo or entertaining friends, this space supports the life you’ve been looking for.
Property Details for 1206 Canyon Point Circle
- Subdivision ComplexCanyon Point
- Architectural StyleOther
- ExteriorOther
- Num Of Parking Spaces2
- Parking FeaturesParking Lot
- Property AttachedYes
- Waterfront FeaturesNone
LISTING UPDATED:
- StatusActive Under Contract
- MLS #7563920
- Days on Site43
- Taxes$3,045 / year
- HOA Fees$445 / month
- MLS TypeResidential
- Year Built1986
- CountryFulton - GA
LISTING UPDATED:
- StatusActive Under Contract
- MLS #7563920
- Days on Site43
- Taxes$3,045 / year
- HOA Fees$445 / month
- MLS TypeResidential
- Year Built1986
- CountryFulton - GA
Building Information for 1206 Canyon Point Circle
- StoriesOne
- Year Built1986
- Lot Size0.0300 Acres
Payment Calculator
Term
Interest
Home Price
Down Payment
The Payment Calculator is for illustrative purposes only. Read More
Property Information for 1206 Canyon Point Circle
Summary
Location and General Information
- Community Features: Homeowners Assoc, Near Trails/Greenway, Dog Park, Pool, Tennis Court(s), Sidewalks, Street Lights
- Directions: GA-140 E/Holcomb Bridge Rd, right on Eves Rd, oleft on Canyon Point Cir
- View: Trees/Woods
- Coordinates: 33.997966,-84.302174
School Information
- Elementary School: River Eves
- Middle School: Holcomb Bridge
- High School: Centennial
Taxes and HOA Information
- Parcel Number: 12 268306740257
- Tax Year: 2024
- Association Fee Includes: Swim, Tennis, Maintenance Grounds, Maintenance Structure
- Tax Legal Description: PICTOMETRY REVIEW COMP CONDO NBHD COMP
Virtual Tour
- Virtual Tour Link PP: https://www.propertypanorama.com/1206-Canyon-Point-Circle-Roswell-GA-30076/unbranded
Parking
- Open Parking: No
Interior and Exterior Features
Interior Features
- Cooling: Central Air
- Heating: Forced Air
- Appliances: Dishwasher, Disposal, Dryer, Gas Range, Gas Water Heater, Microwave, Refrigerator, Washer
- Basement: None
- Fireplace Features: Family Room
- Flooring: Ceramic Tile, Other
- Interior Features: Entrance Foyer, Vaulted Ceiling(s), High Ceilings 9 ft Main, High Speed Internet
- Levels/Stories: One
- Other Equipment: None
- Window Features: None
- Kitchen Features: Breakfast Bar, Cabinets White, Solid Surface Counters, View to Family Room
- Master Bathroom Features: Separate Tub/Shower
- Foundation: None
- Main Bedrooms: 2
- Bathrooms Total Integer: 2
- Main Full Baths: 2
- Bathrooms Total Decimal: 2
Exterior Features
- Accessibility Features: None
- Construction Materials: Frame, Other
- Fencing: None
- Horse Amenities: None
- Patio And Porch Features: Patio
- Pool Features: None
- Road Surface Type: Asphalt
- Roof Type: Composition
- Security Features: Smoke Detector(s)
- Spa Features: None
- Laundry Features: Main Level, Other, Laundry Room
- Pool Private: No
- Road Frontage Type: City Street
- Other Structures: None
Property
Utilities
- Sewer: Public Sewer
- Utilities: Electricity Available, Sewer Available, Water Available
- Water Source: Public
- Electric: 110 Volts
Property and Assessments
- Home Warranty: Yes
- Property Condition: Updated/Remodeled
Green Features
- Green Energy Efficient: None
- Green Energy Generation: None
Lot Information
- Above Grade Finished Area: 1316
- Common Walls: 2+ Common Walls
- Lot Features: Other
- Waterfront Footage: None
Rental
Rent Information
- Land Lease: No
- Occupant Types: Vacant
Public Records for 1206 Canyon Point Circle
Tax Record
- 2024$3,045.00 ($253.75 / month)
Home Facts
- Beds2
- Baths2
- Total Finished SqFt1,316 SqFt
- Above Grade Finished1,316 SqFt
- StoriesOne
- Lot Size0.0300 Acres
- StyleCondominium
- Year Built1986
- APN12 268306740257
- CountyFulton - GA
- Fireplaces1




