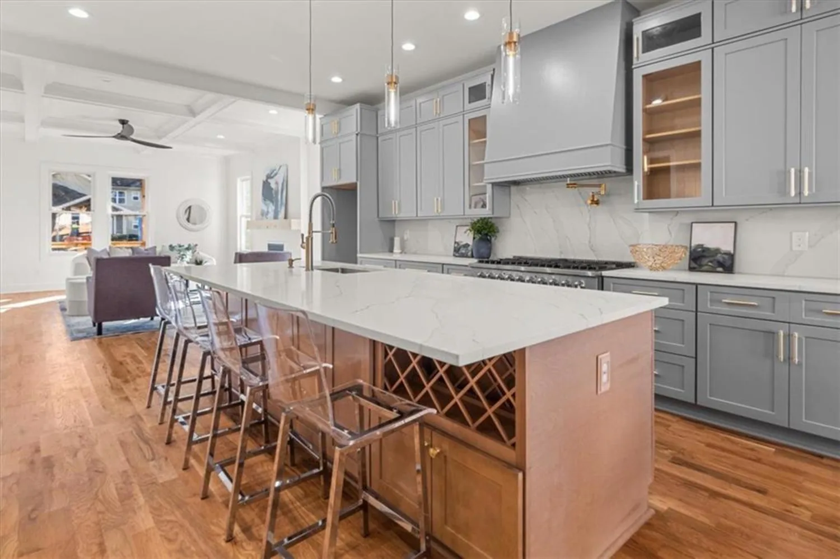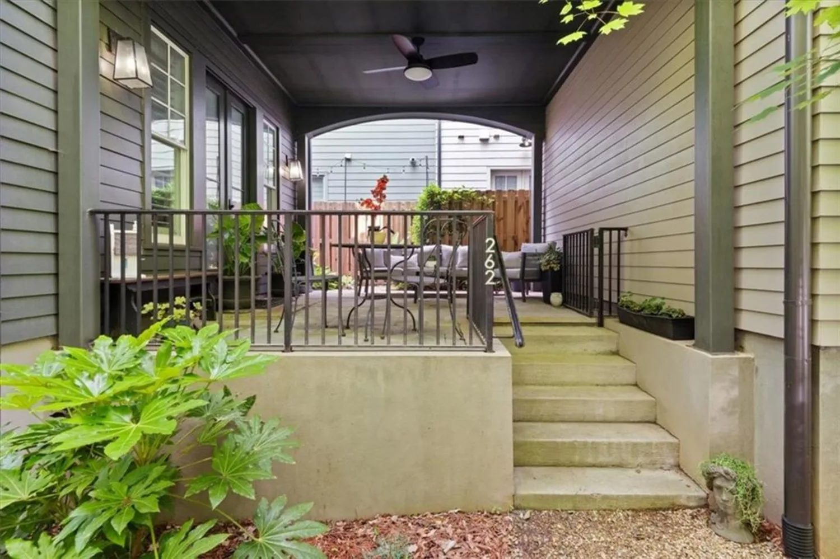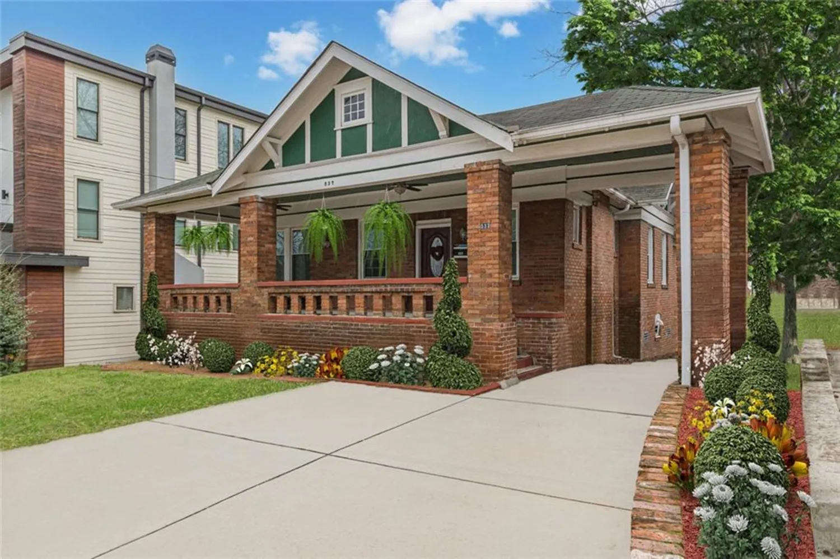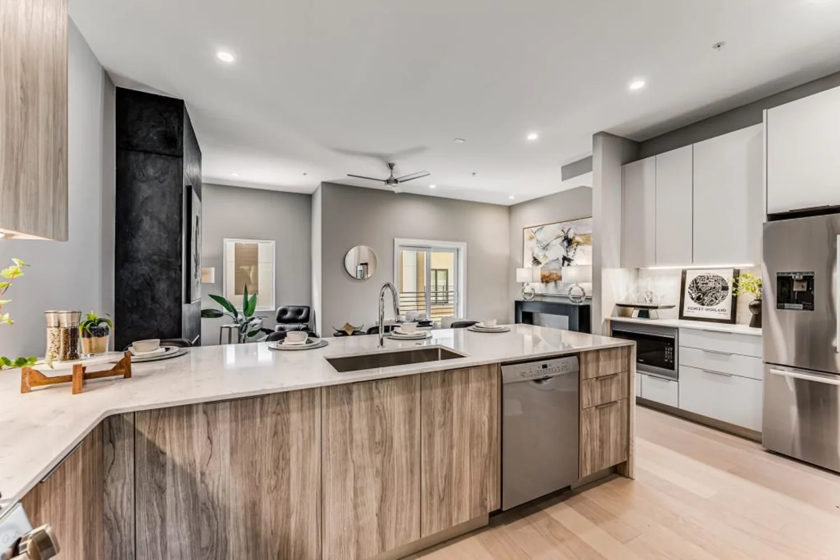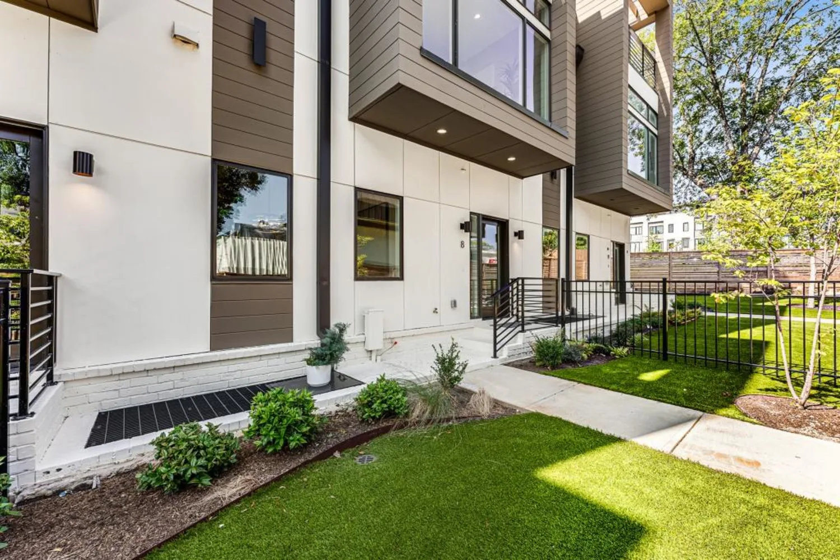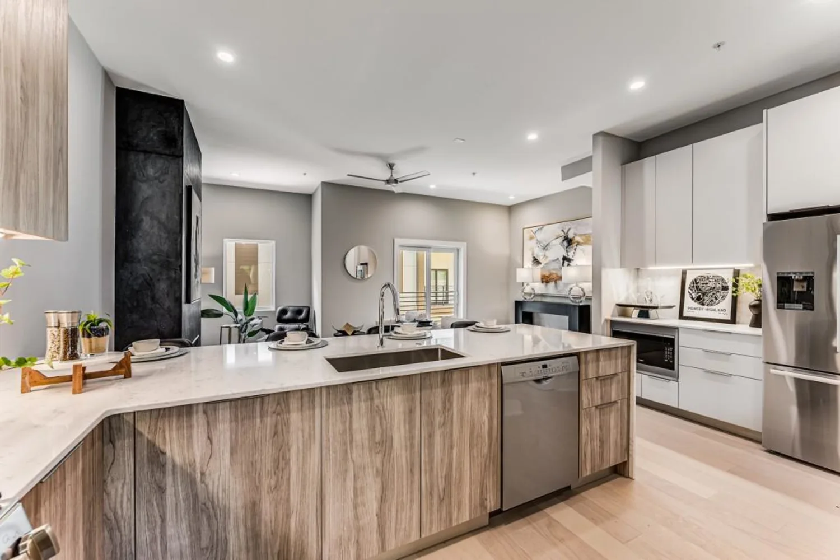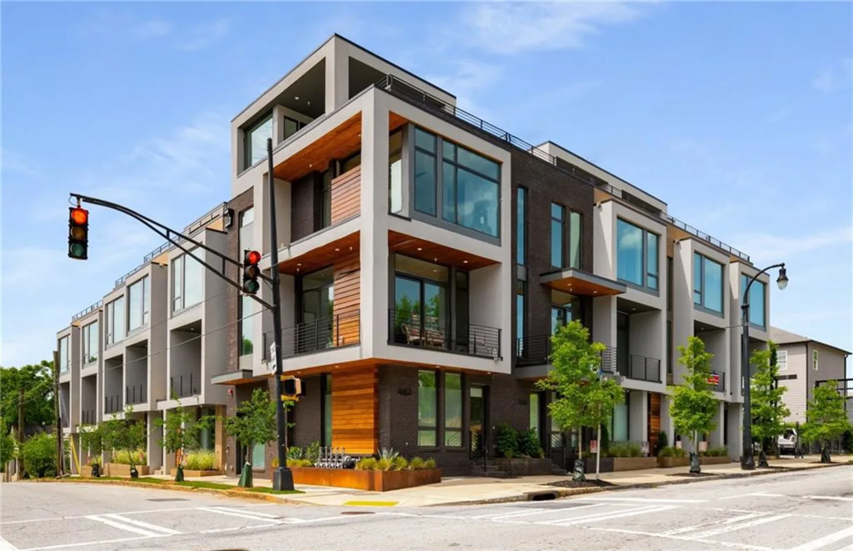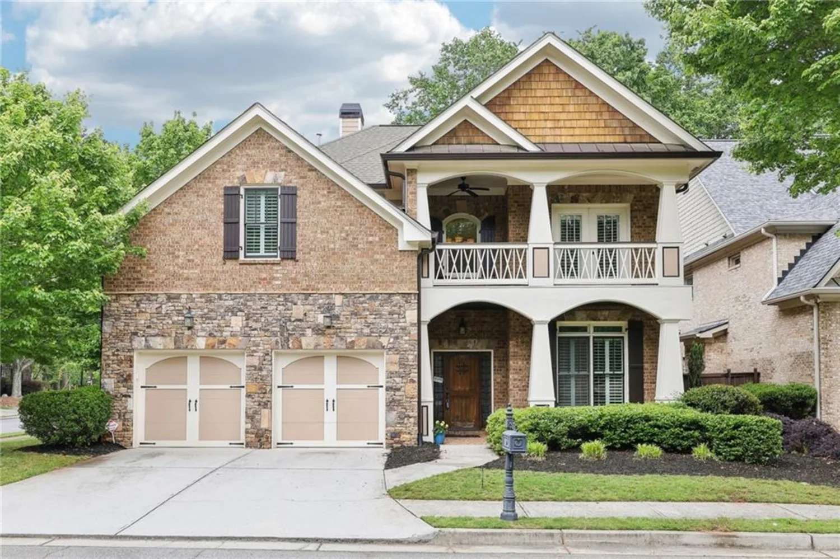2327 doreen court neAtlanta, GA 30345
2327 doreen court neAtlanta, GA 30345
Description
Back on market due to buyer default. What’s old is new again! Virtual new construction with luxury finishes. Fully permitted and taken down to the studs, the home now features vaulted ceilings, new white oak hardwood floors, new windows, a new driveway, fresh landscaping, new architectural shingle roof, and more. The open-concept layout offers a spacious living and dining area that flows into a beautiful chef kitchen with Taj Mahal quartz countertops, custom cabinetry, stainless steel appliances, and a prep sink/coffee bar. Just off the kitchen, a sun-filled sitting room with wraparound windows provides a beautiful view of the backyard and direct access to the deck. The primary suite features a spa-like bathroom with a soaking tub, large shower, and double vanity, plus three closets—including a generous walk-in through the bathroom. Two additional bedrooms on the main level share a fully renovated bath. Laundry room with sink also on main level. The finished lower level continues the upscale feel with luxury vinyl plank flooring, a large media room with wet bar, a fourth bedroom or office with a renovated bath and walk-in closet, plus space for a home gym and a second laundry hookup. All major systems are new and spray-foam insulation ensures energy efficiency. Enjoy professionally landscaped front and back yards, peaceful surroundings near Mary Scott Nature Preserve, and easy access to local swim/tennis clubs. Located minutes from shopping, restaurants, Lakeside High School, and the award-winning Globe Academy charter school. You’re just 5 minutes to I-85 and 285, and less than 10 to Mercer, CHOA, and the CDC—small-town living with big-city convenience and no HOA.
Property Details for 2327 Doreen Court NE
- Subdivision ComplexSun Rise Estates
- Architectural StyleRanch
- ExteriorGarden, Lighting, Private Entrance, Private Yard, Rain Gutters
- Num Of Garage Spaces2
- Parking FeaturesAttached, Driveway, Garage, Garage Faces Front, Kitchen Level, Level Driveway
- Property AttachedNo
- Waterfront FeaturesCreek
LISTING UPDATED:
- StatusActive
- MLS #7563899
- Days on Site16
- Taxes$1,625 / year
- MLS TypeResidential
- Year Built1971
- Lot Size0.48 Acres
- CountryDekalb - GA
LISTING UPDATED:
- StatusActive
- MLS #7563899
- Days on Site16
- Taxes$1,625 / year
- MLS TypeResidential
- Year Built1971
- Lot Size0.48 Acres
- CountryDekalb - GA
Building Information for 2327 Doreen Court NE
- StoriesTwo
- Year Built1971
- Lot Size0.4800 Acres
Payment Calculator
Term
Interest
Home Price
Down Payment
The Payment Calculator is for illustrative purposes only. Read More
Property Information for 2327 Doreen Court NE
Summary
Location and General Information
- Community Features: Near Public Transport, Near Schools, Near Shopping, Near Trails/Greenway, Street Lights
- Directions: GPS works well!
- View: Neighborhood
- Coordinates: 33.853071,-84.27954
School Information
- Elementary School: Hawthorne - Dekalb
- Middle School: Henderson - Dekalb
- High School: Lakeside - Dekalb
Taxes and HOA Information
- Parcel Number: 18 207 02 108
- Tax Year: 2024
- Tax Legal Description: See legal description in Remine Docs.
- Tax Lot: 18
Virtual Tour
- Virtual Tour Link PP: https://www.propertypanorama.com/2327-Doreen-Court-NE-Atlanta-GA-30345/unbranded
Parking
- Open Parking: Yes
Interior and Exterior Features
Interior Features
- Cooling: Ceiling Fan(s), Central Air, Zoned
- Heating: Central
- Appliances: Dishwasher, Disposal, Gas Range, Microwave, Range Hood, Refrigerator, Other
- Basement: Crawl Space, Exterior Entry, Finished, Finished Bath, Interior Entry, Walk-Out Access
- Fireplace Features: Family Room
- Flooring: Hardwood, Luxury Vinyl, Tile
- Interior Features: Disappearing Attic Stairs, Double Vanity, His and Hers Closets, Low Flow Plumbing Fixtures, Recessed Lighting, Vaulted Ceiling(s), Walk-In Closet(s), Wet Bar
- Levels/Stories: Two
- Other Equipment: None
- Window Features: None
- Kitchen Features: Cabinets Stain, Cabinets White, Eat-in Kitchen, Kitchen Island, Pantry, Stone Counters, View to Family Room
- Master Bathroom Features: Double Vanity, Separate His/Hers, Separate Tub/Shower, Soaking Tub
- Foundation: Block
- Main Bedrooms: 3
- Bathrooms Total Integer: 4
- Main Full Baths: 3
- Bathrooms Total Decimal: 4
Exterior Features
- Accessibility Features: None
- Construction Materials: Brick 4 Sides
- Fencing: Chain Link
- Horse Amenities: None
- Patio And Porch Features: Deck, Front Porch, Patio
- Pool Features: None
- Road Surface Type: Asphalt
- Roof Type: Composition
- Security Features: Carbon Monoxide Detector(s), Security Lights, Smoke Detector(s)
- Spa Features: None
- Laundry Features: Laundry Room, Main Level, Sink
- Pool Private: No
- Road Frontage Type: City Street
- Other Structures: None
Property
Utilities
- Sewer: Public Sewer
- Utilities: Cable Available, Electricity Available, Natural Gas Available, Phone Available, Sewer Available, Underground Utilities, Water Available
- Water Source: Public
- Electric: 110 Volts, 220 Volts
Property and Assessments
- Home Warranty: No
- Property Condition: Updated/Remodeled
Green Features
- Green Energy Efficient: None
- Green Energy Generation: None
Lot Information
- Above Grade Finished Area: 2305
- Common Walls: No Common Walls
- Lot Features: Back Yard, Front Yard, Landscaped
- Waterfront Footage: Creek
Rental
Rent Information
- Land Lease: No
- Occupant Types: Vacant
Public Records for 2327 Doreen Court NE
Tax Record
- 2024$1,625.00 ($135.42 / month)
Home Facts
- Beds4
- Baths4
- Total Finished SqFt3,353 SqFt
- Above Grade Finished2,305 SqFt
- Below Grade Finished1,048 SqFt
- StoriesTwo
- Lot Size0.4800 Acres
- StyleSingle Family Residence
- Year Built1971
- APN18 207 02 108
- CountyDekalb - GA
- Fireplaces1




