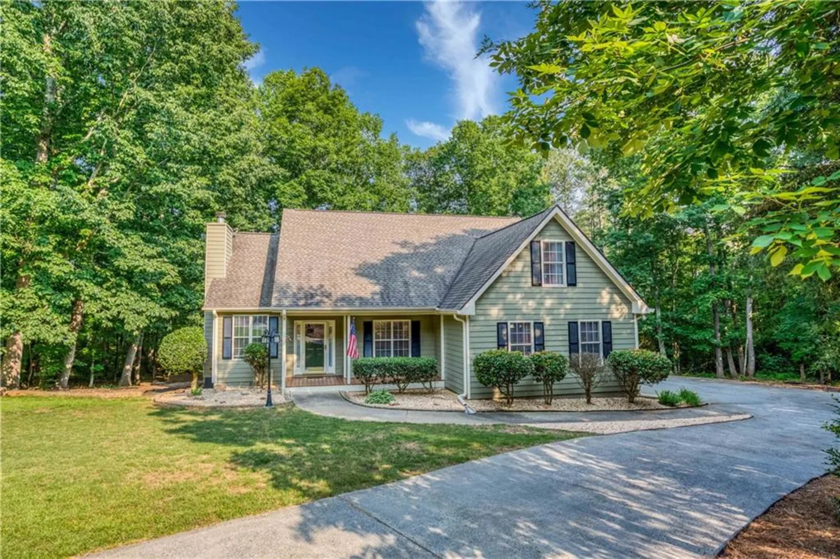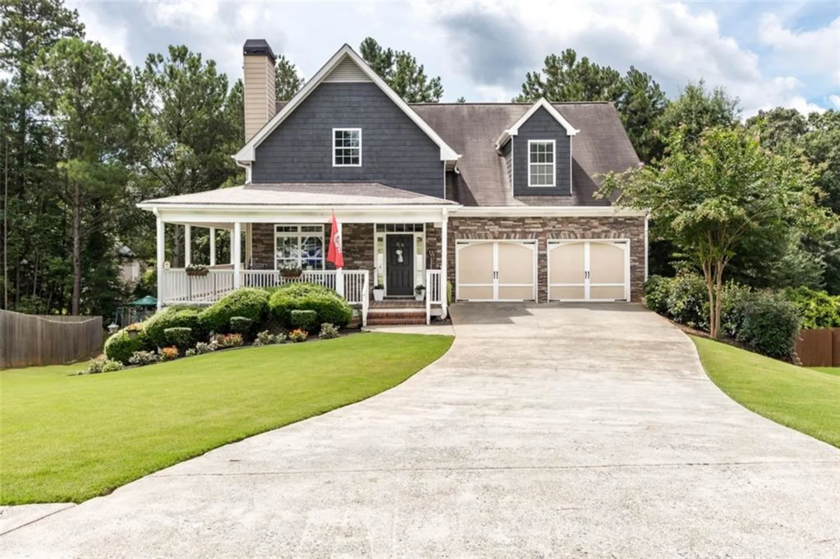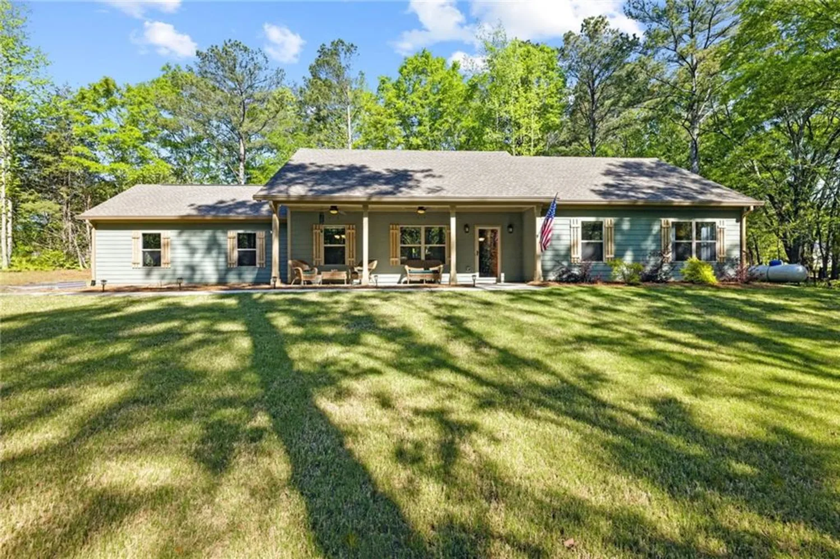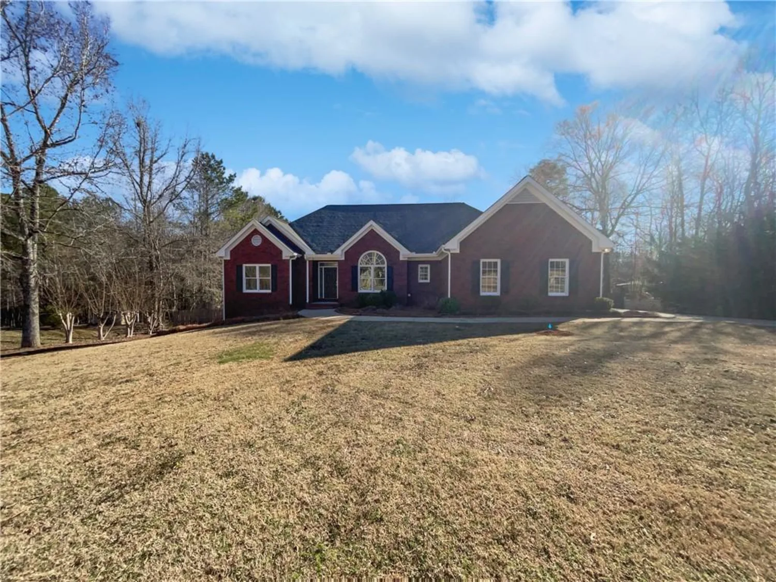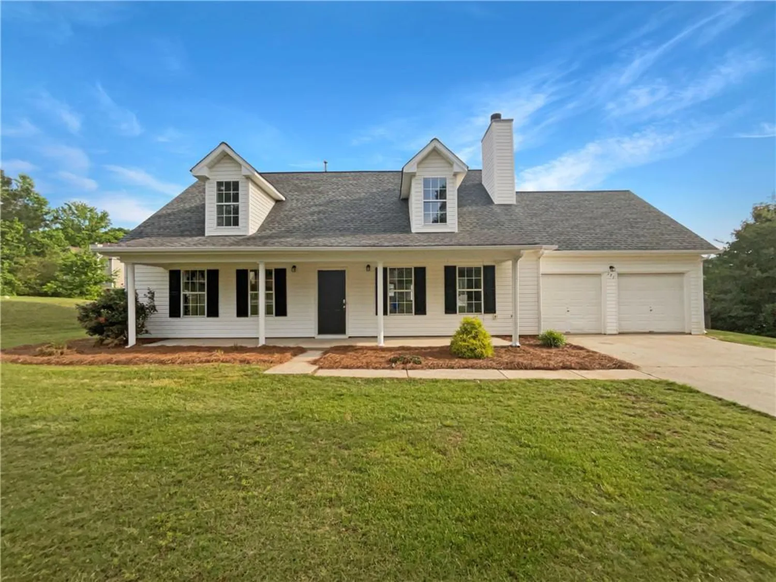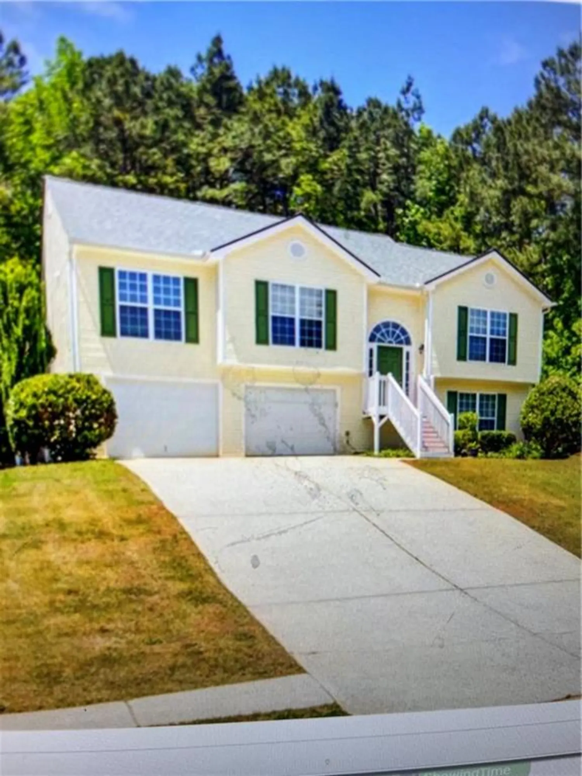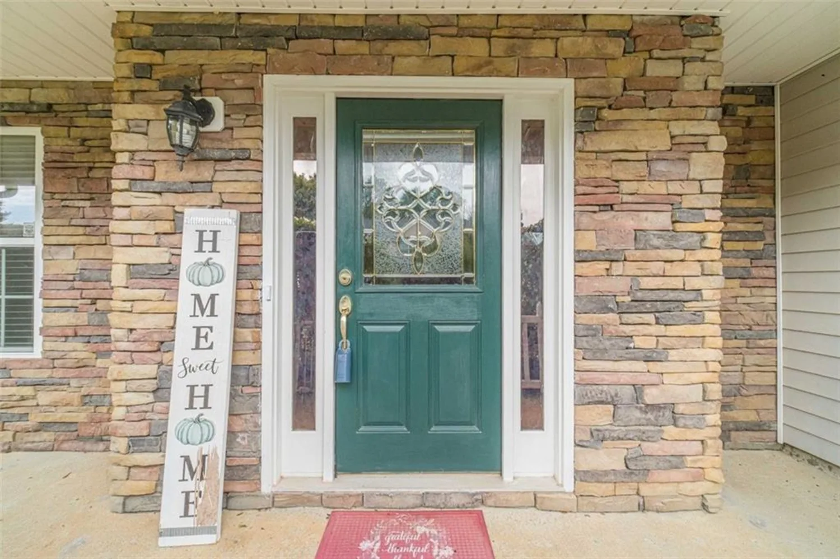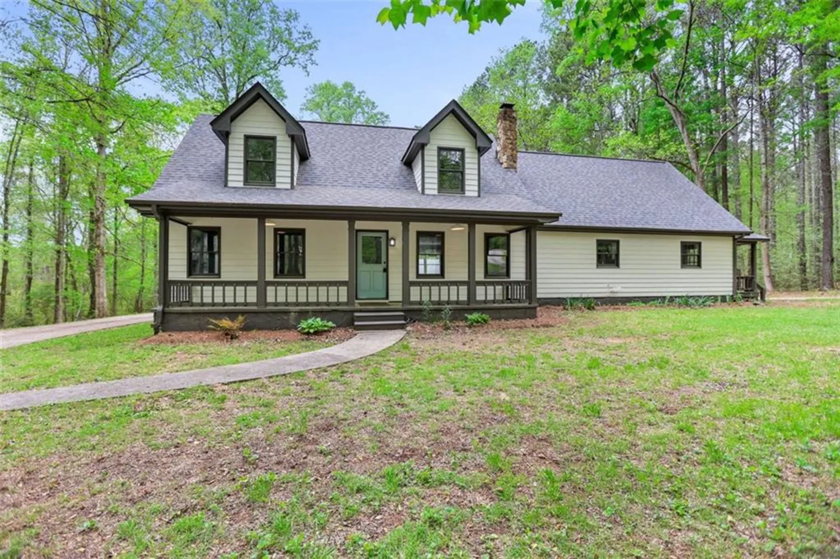51 river station driveMonroe, GA 30656
51 river station driveMonroe, GA 30656
Description
The Landon II plan built by My Home Communities! Quick Move-In! This beautiful 4 bed, 3 bath two-story home on an estate-sized lot, with covered back patio, is a great opportunity to have plenty of privacy within minutes of downtown Monroe! The main floor features an open-style kitchen, with breakfast area, that overlooks the family room. Entertain with a stunning stacked stone fireplace and ship lap accent. Throughout the main floor, enjoy desirable features such as granite countertops, upgraded LVP flooring, stainless steel appliances, 36" cabinets, tile backsplash and soaring 9ft ceilings. Also conveniently located on the main floor, there is a separate dining/study, with craftsman judges paneling, and a mud-bench garage entry. In addition, a secondary bedroom with a full bath. Upstairs includes a large primary suite with tray ceiling, dual vanity sinks, and oversized tile shower, and large walk-in closets. Additionally, there is a loft area, laundry room and two spacious secondary bedrooms with large closets. Schedule an appointment for a showing today! Seller offers up to $5,000 in closing costs OR ask about our low fixed rates with binding contract by 06/30/2025 with use of Seller's Preferred Lender. *Secondary photos are file photos* *Matterport tour is an example of the floor plan and not of the actual listing*
Property Details for 51 River Station Drive
- Subdivision ComplexRiver Station
- Architectural StyleFarmhouse, Ranch
- ExteriorPrivate Yard, Other
- Num Of Garage Spaces2
- Parking FeaturesAttached, Driveway, Garage, Garage Door Opener, Garage Faces Front, Kitchen Level
- Property AttachedNo
- Waterfront FeaturesNone
LISTING UPDATED:
- StatusActive
- MLS #7563719
- Days on Site41
- Taxes$1 / year
- MLS TypeResidential
- Year Built2024
- Lot Size0.84 Acres
- CountryWalton - GA
LISTING UPDATED:
- StatusActive
- MLS #7563719
- Days on Site41
- Taxes$1 / year
- MLS TypeResidential
- Year Built2024
- Lot Size0.84 Acres
- CountryWalton - GA
Building Information for 51 River Station Drive
- StoriesTwo
- Year Built2024
- Lot Size0.8350 Acres
Payment Calculator
Term
Interest
Home Price
Down Payment
The Payment Calculator is for illustrative purposes only. Read More
Property Information for 51 River Station Drive
Summary
Location and General Information
- Community Features: Sidewalks, Street Lights
- Directions: From Downtwon Monroe: Head North on State Hwy 11 N toward W Highland Ave. Turn left to merge onto Us-79 W and then turn right on to Cedar Ridge Rd and the community will be on your right. From Snellville/Loganville: Head west toward Scenic Hwy S and then turn left onto Scenic Hwy S. Turn left onto Henry Clower Blvd and then right onto US-78 E/Main St. Turn left onto Cedar Ridge Rd and then the community is on your right.
- View: Rural, Trees/Woods
- Coordinates: 33.805093,-83.756041
School Information
- Elementary School: Walker Park
- Middle School: Carver
- High School: Monroe Area
Taxes and HOA Information
- Tax Year: 2024
- Tax Legal Description: N/a
- Tax Lot: 1
Virtual Tour
- Virtual Tour Link PP: https://www.propertypanorama.com/51-River-Station-Drive-Monroe-GA-30656/unbranded
Parking
- Open Parking: Yes
Interior and Exterior Features
Interior Features
- Cooling: Ceiling Fan(s), Central Air
- Heating: Central, Electric, Forced Air
- Appliances: Dishwasher, Electric Oven, Electric Range, Electric Water Heater, Microwave
- Basement: None
- Fireplace Features: Electric, Factory Built, Family Room, Masonry
- Flooring: Carpet, Laminate, Vinyl
- Interior Features: Disappearing Attic Stairs, Double Vanity, Entrance Foyer, High Ceilings 9 ft Main, High Ceilings 9 ft Upper, High Speed Internet, Tray Ceiling(s), Walk-In Closet(s), Other
- Levels/Stories: Two
- Other Equipment: None
- Window Features: Insulated Windows
- Kitchen Features: Breakfast Room, Eat-in Kitchen, Kitchen Island, Pantry, Stone Counters, View to Family Room
- Master Bathroom Features: Double Vanity, Shower Only
- Foundation: Slab
- Main Bedrooms: 1
- Bathrooms Total Integer: 3
- Main Full Baths: 1
- Bathrooms Total Decimal: 3
Exterior Features
- Accessibility Features: None
- Construction Materials: HardiPlank Type, Stone
- Fencing: None
- Horse Amenities: None
- Patio And Porch Features: Covered, Front Porch, Rear Porch
- Pool Features: None
- Road Surface Type: Asphalt
- Roof Type: Composition
- Security Features: Smoke Detector(s)
- Spa Features: None
- Laundry Features: In Hall
- Pool Private: No
- Road Frontage Type: County Road
- Other Structures: None
Property
Utilities
- Sewer: Septic Tank
- Utilities: Cable Available, Electricity Available, Water Available
- Water Source: Public
- Electric: 110 Volts, 220 Volts
Property and Assessments
- Home Warranty: Yes
- Property Condition: New Construction
Green Features
- Green Energy Efficient: None
- Green Energy Generation: None
Lot Information
- Common Walls: No Common Walls
- Lot Features: Back Yard, Front Yard, Landscaped, Private, Wooded
- Waterfront Footage: None
Rental
Rent Information
- Land Lease: No
- Occupant Types: Vacant
Public Records for 51 River Station Drive
Tax Record
- 2024$1.00 ($0.08 / month)
Home Facts
- Beds4
- Baths3
- StoriesTwo
- Lot Size0.8350 Acres
- StyleSingle Family Residence
- Year Built2024
- CountyWalton - GA
- Fireplaces1




