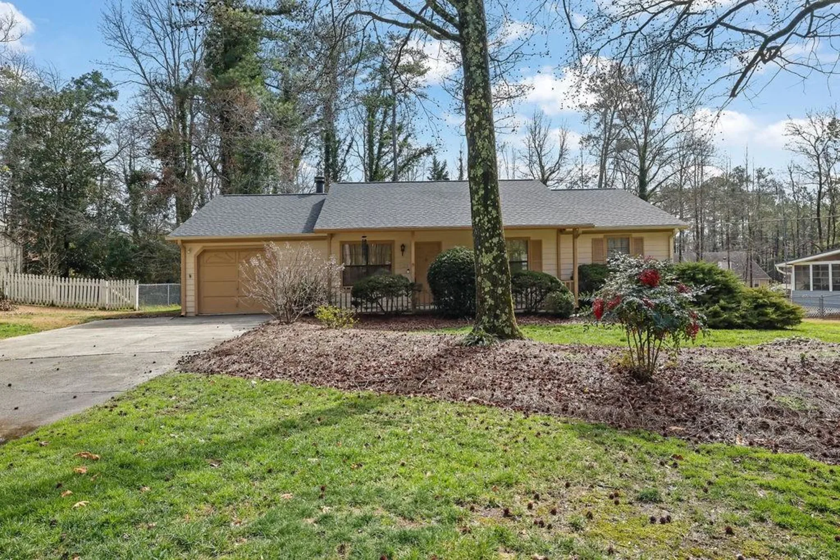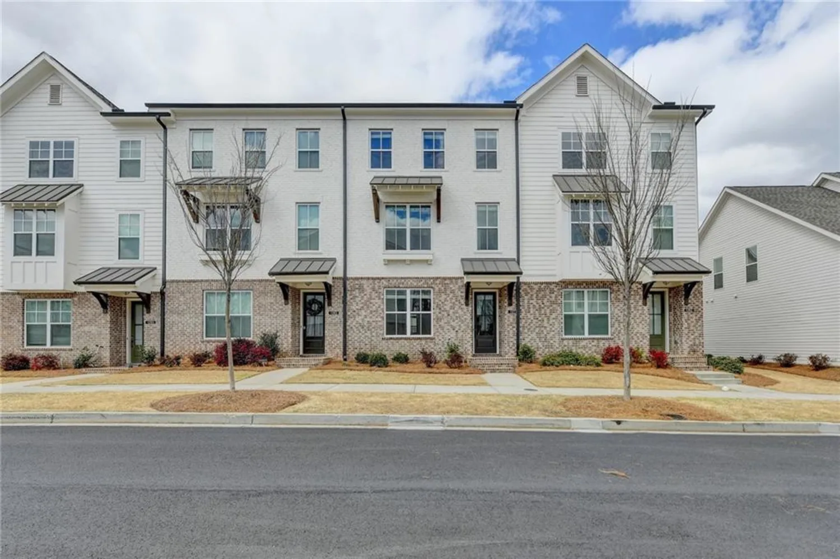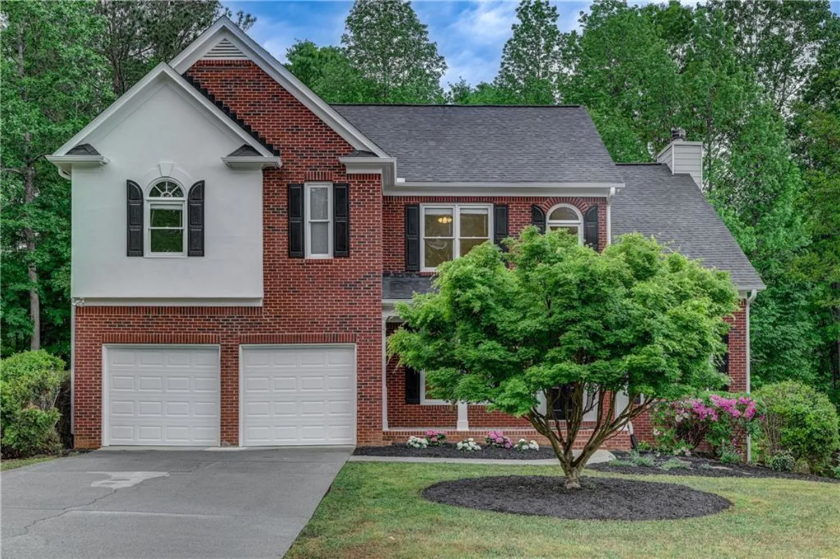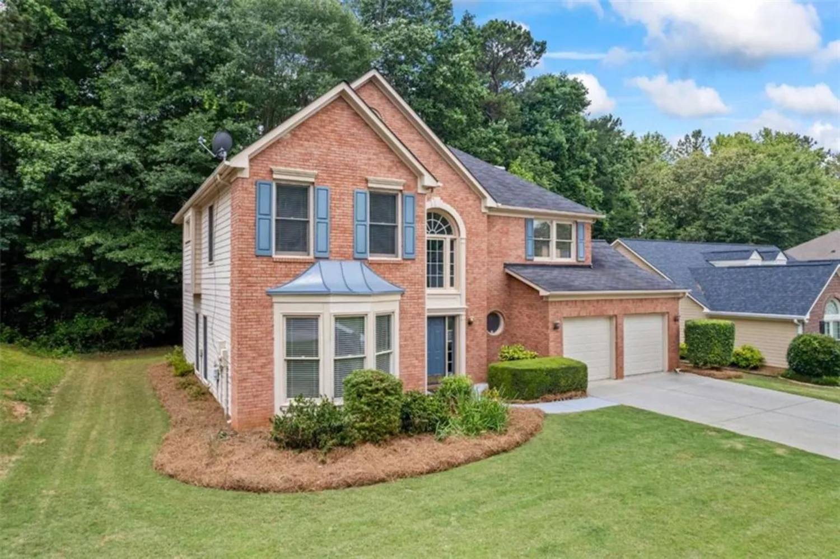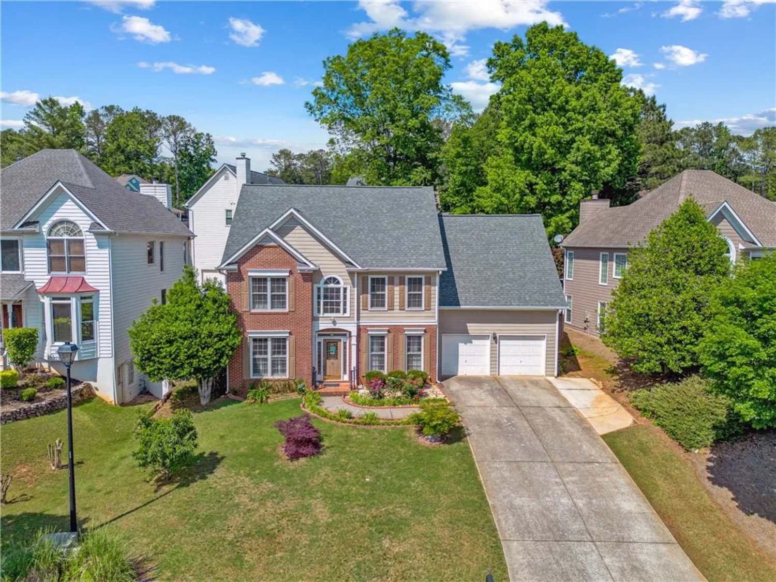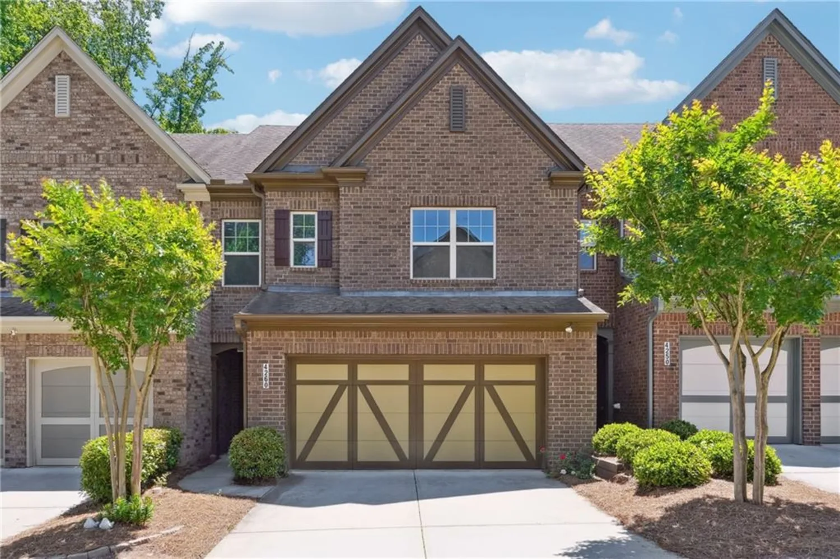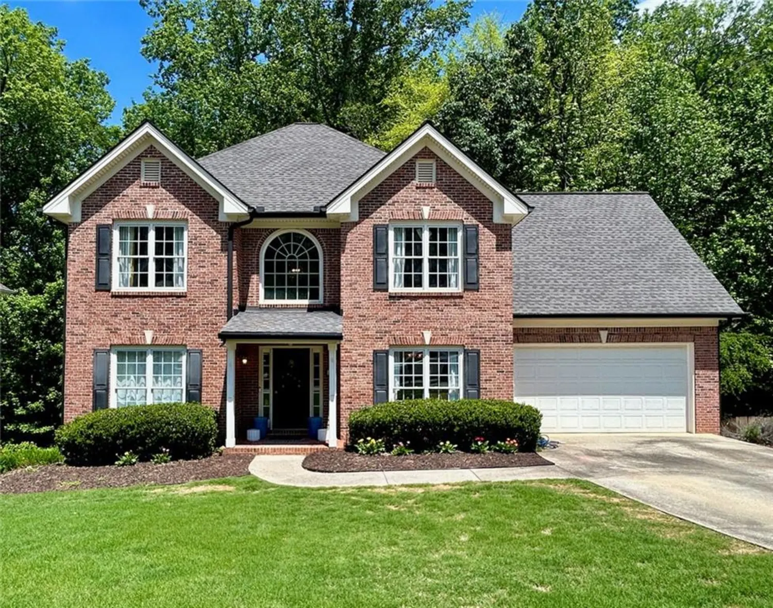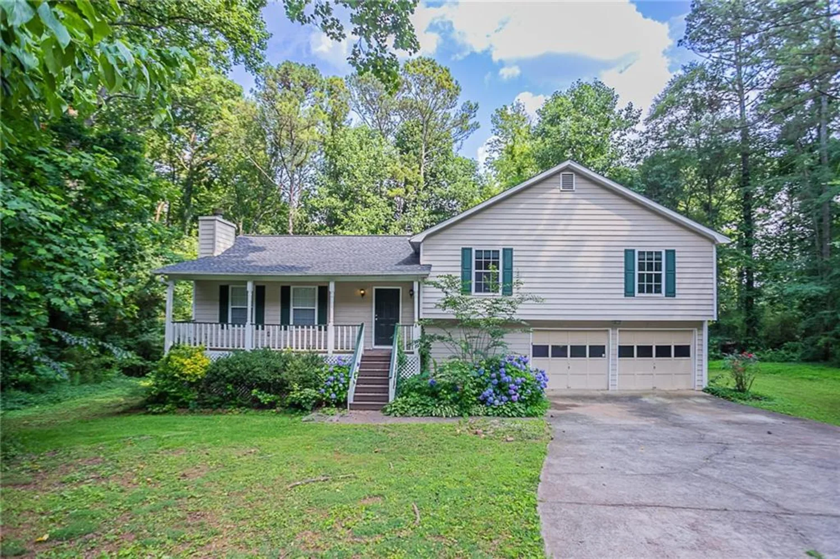810 sunset park driveSuwanee, GA 30024
810 sunset park driveSuwanee, GA 30024
Description
Welcome to Beatiful Home in the Highly Sought-After SUWANEE WALK Community! This stunning 4-bedroom, 3.5-bathroom townhome with a finished basement offers the perfect blend of comfort, style, and convenience—all in one of Suwanee’s most desirable neighborhoods. ? Key Features You'll Love: * Charming Front Porch & Foyer – A warm, inviting entrance that instantly feels like home. * Gourmet Kitchen – Designed to impress with a spacious center island, stained cabinetry, granite countertops, stainless steel appliances, and a gas range. Perfect for both casual meals and entertaining guests. * Cozy Family Room – Gather around the fireplace in this light-filled space that opens to a private deck—ideal for enjoying morning coffee, sunset views, or a little stargazing. * Elegant Owner’s Suite – A true retreat with a tray ceiling, walk-in closet, and spa-like bath featuring double vanities, a tiled shower, and a separate soaking tub. * Generously Sized Bedrooms – Two additional bedrooms share a full bath, plus a convenient upstairs laundry room for easy living. * Fully Finished Basement – Offers a guest bedroom and full bath, with direct access to the two-car garage—perfect for in-laws, teens, or rental potential. ?? Community Perks: * Enjoy the swimming pool and park just steps from your front door. * Located minutes from shopping, dining, and major conveniences. * Part of an award-winning school district—ideal for families. * NO rental restrictions make this property investor-friendly. * HOA includes lawn care and exterior maintenance for true low-maintenance living. Whether you're looking for a place to call home or a smart investment opportunity, this townhome has it all. Don’t miss your chance to own in one of Suwanee’s most vibrant communities!
Property Details for 810 SUNSET PARK Drive
- Subdivision ComplexSuwanee Walk
- Architectural StyleTownhouse, Traditional
- ExteriorNone
- Num Of Garage Spaces2
- Num Of Parking Spaces2
- Parking FeaturesDriveway, Garage, Garage Door Opener
- Property AttachedYes
- Waterfront FeaturesNone
LISTING UPDATED:
- StatusActive
- MLS #7563046
- Days on Site48
- Taxes$6,221 / year
- HOA Fees$260 / month
- MLS TypeResidential
- Year Built2017
- Lot Size0.04 Acres
- CountryGwinnett - GA
LISTING UPDATED:
- StatusActive
- MLS #7563046
- Days on Site48
- Taxes$6,221 / year
- HOA Fees$260 / month
- MLS TypeResidential
- Year Built2017
- Lot Size0.04 Acres
- CountryGwinnett - GA
Building Information for 810 SUNSET PARK Drive
- StoriesThree Or More
- Year Built2017
- Lot Size0.0390 Acres
Payment Calculator
Term
Interest
Home Price
Down Payment
The Payment Calculator is for illustrative purposes only. Read More
Property Information for 810 SUNSET PARK Drive
Summary
Location and General Information
- Community Features: Dog Park, Homeowners Assoc, Near Public Transport
- Directions: From I-85 North, take exit 109 Old Peachtree Rd. Turn Right onto Satellite Blvd, Left on McGinnis Rd...Located on left right before Peachtree Industrial Blvd. We are located at Corner of Peachtree Industrial and McGinnis Ferry.
- View: Other
- Coordinates: 34.046788,-84.091243
School Information
- Elementary School: Burnette
- Middle School: Hull
- High School: Peachtree Ridge
Taxes and HOA Information
- Parcel Number: R7238 142
- Tax Year: 2023
- Association Fee Includes: Maintenance Grounds, Termite
- Tax Legal Description: UN203 BLDG200 SUWANEE WALK AT MCGINNIS CROSSING
- Tax Lot: 203
Virtual Tour
Parking
- Open Parking: Yes
Interior and Exterior Features
Interior Features
- Cooling: Central Air, Zoned
- Heating: Heat Pump, Natural Gas, Zoned
- Appliances: Dishwasher, Disposal, ENERGY STAR Qualified Appliances, Gas Range, Microwave, Self Cleaning Oven
- Basement: None
- Fireplace Features: Family Room, Factory Built, Gas Log, Gas Starter
- Flooring: Hardwood
- Interior Features: Entrance Foyer, High Ceilings 9 ft Lower, High Ceilings 9 ft Main, Low Flow Plumbing Fixtures, Smart Home, Tray Ceiling(s), Walk-In Closet(s)
- Levels/Stories: Three Or More
- Other Equipment: None
- Window Features: Insulated Windows
- Kitchen Features: Breakfast Room, Breakfast Bar, Cabinets Stain, Kitchen Island, Pantry, Stone Counters
- Master Bathroom Features: Double Vanity, Separate Tub/Shower, Soaking Tub
- Foundation: Concrete Perimeter
- Total Half Baths: 1
- Bathrooms Total Integer: 4
- Bathrooms Total Decimal: 3
Exterior Features
- Accessibility Features: None
- Construction Materials: Brick
- Fencing: None
- Horse Amenities: None
- Patio And Porch Features: Deck
- Pool Features: None
- Road Surface Type: Paved
- Roof Type: Composition, Ridge Vents
- Security Features: Fire Alarm, Security System Owned, Smoke Detector(s)
- Spa Features: None
- Laundry Features: Laundry Room, Upper Level
- Pool Private: No
- Road Frontage Type: County Road
- Other Structures: None
Property
Utilities
- Sewer: Public Sewer
- Utilities: Other
- Water Source: Public
- Electric: 110 Volts
Property and Assessments
- Home Warranty: No
- Property Condition: Resale
Green Features
- Green Energy Efficient: Thermostat, Windows
- Green Energy Generation: None
Lot Information
- Common Walls: 2+ Common Walls
- Lot Features: Landscaped
- Waterfront Footage: None
Rental
Rent Information
- Land Lease: No
- Occupant Types: Owner
Public Records for 810 SUNSET PARK Drive
Tax Record
- 2023$6,221.00 ($518.42 / month)
Home Facts
- Beds4
- Baths3
- Total Finished SqFt2,160 SqFt
- StoriesThree Or More
- Lot Size0.0390 Acres
- StyleTownhouse
- Year Built2017
- APNR7238 142
- CountyGwinnett - GA
- Fireplaces1




