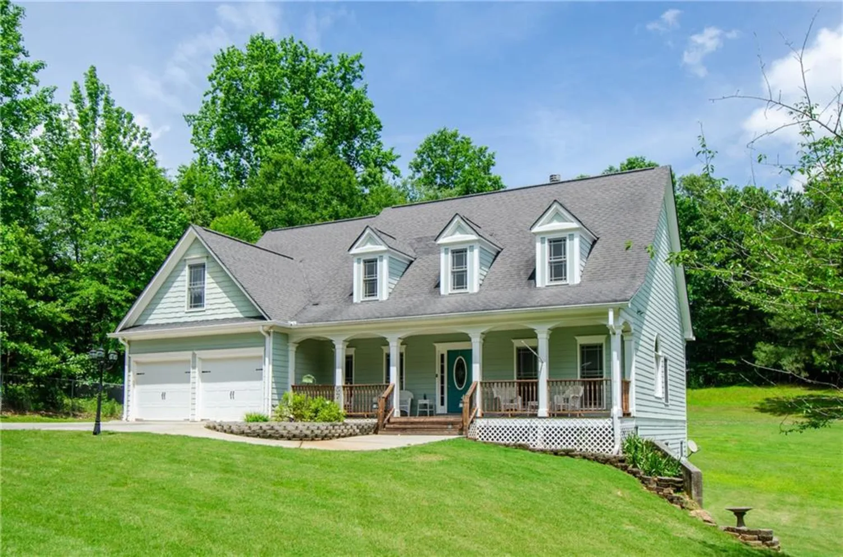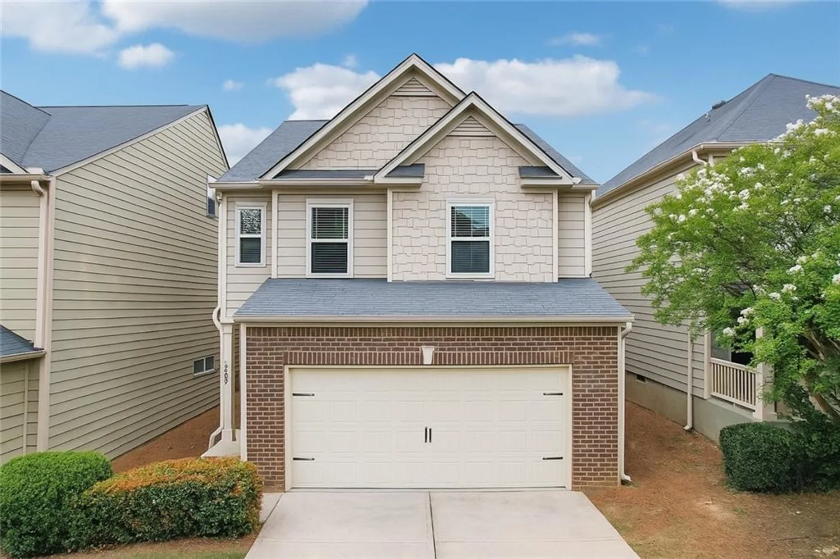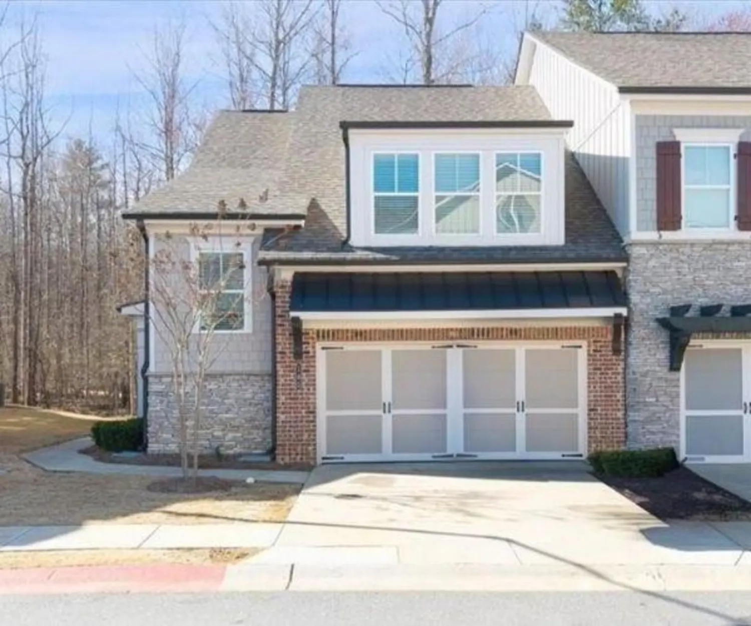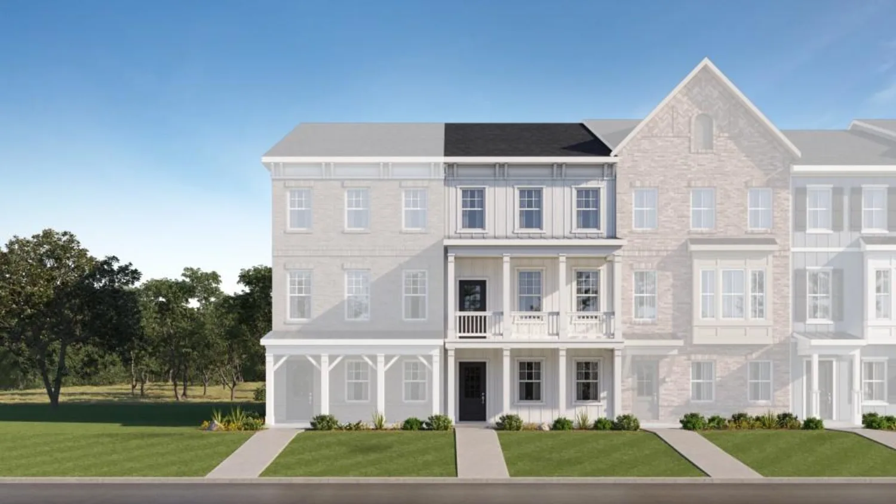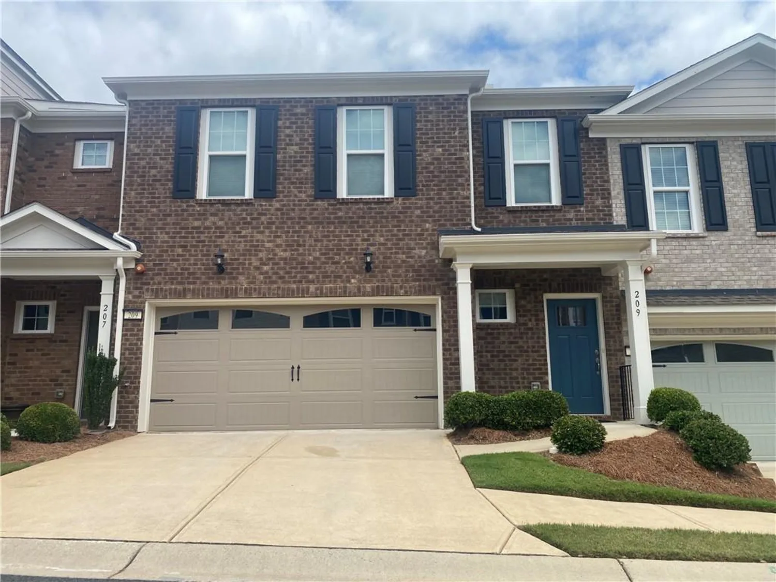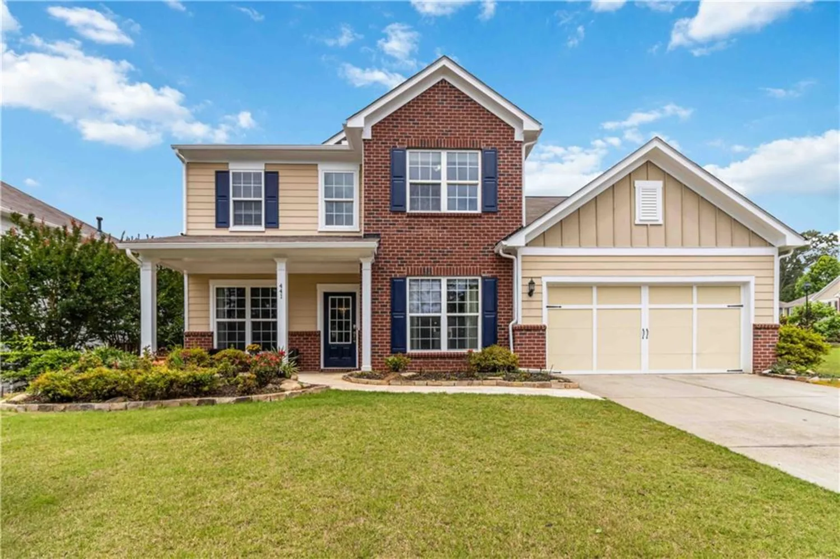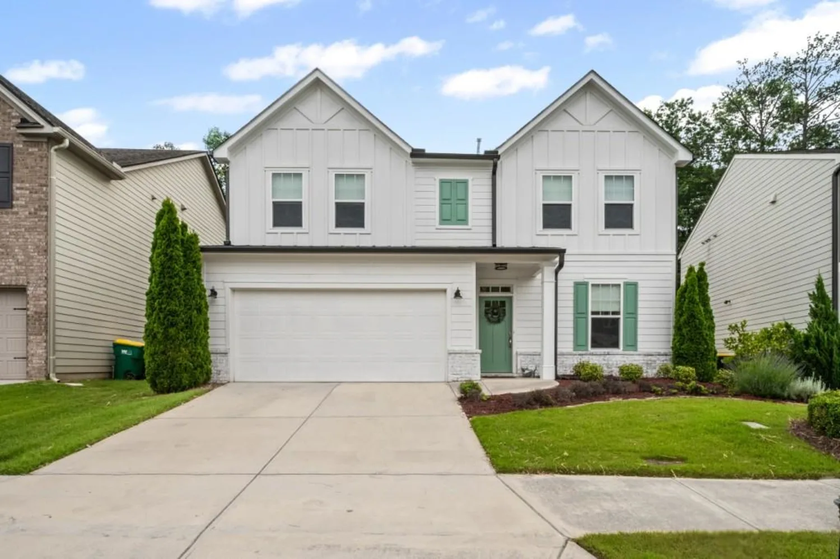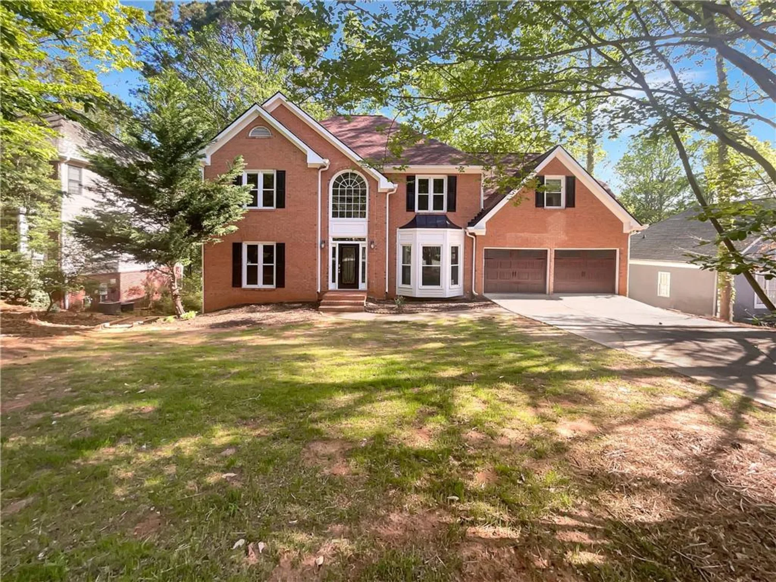215 strawberry laneWoodstock, GA 30189
215 strawberry laneWoodstock, GA 30189
Description
Welcome to your stunning new home in Maple Grove at Towne Lake! The Cartwright II by David Weekley Homes is a luxurious and thoughtfully designed floor plan, perfect for those who love to entertain and appreciate elegance. Step into a welcoming study off the entryway, providing versatility for a home office, library, or special-purpose space. The gourmet chef's kitchen is an entertainer's dream, featuring a deluxe pantry and a spacious center island, ideal for meal prep and gatherings. Enjoy the modern, interconnected living space, designed for seamless flow and interaction. The main areas effortlessly connect, creating an inviting atmosphere for creating cherished memories. Step outside to the extended covered porch, perfect for enjoying beautiful spring and summer evenings. The additional spare bedroom offers flexibility for guest accommodations or can serve as a hobby room or home gym. The luxurious Super Owner's Retreat features a contemporary en suite bathroom and a generous walk-in closet for ultimate convenience. This home perfectly blends sophistication, functionality, and entertainment possibilities, making it an ideal choice for luxury home seekers. Call David WeekleyCOs Maple Grove Team today to learn more about the industry-leading warranty and EnergySaverao features included with this new home for sale in Woodstock, GA! DonCOt miss your chance to experience the elegance of The Cartwright II! Home under Construction. Please call for an appointment.
Property Details for 215 Strawberry Lane
- Subdivision ComplexMaple Grove at Towne Lake
- Architectural StyleCraftsman, Ranch
- ExteriorOther
- Num Of Garage Spaces2
- Num Of Parking Spaces2
- Parking FeaturesGarage
- Property AttachedNo
- Waterfront FeaturesNone
LISTING UPDATED:
- StatusActive
- MLS #7562807
- Days on Site254
- HOA Fees$3,540 / year
- MLS TypeResidential
- Year Built2024
- CountryCherokee - GA
LISTING UPDATED:
- StatusActive
- MLS #7562807
- Days on Site254
- HOA Fees$3,540 / year
- MLS TypeResidential
- Year Built2024
- CountryCherokee - GA
Building Information for 215 Strawberry Lane
- StoriesOne
- Year Built2024
- Lot Size0.0000 Acres
Payment Calculator
Term
Interest
Home Price
Down Payment
The Payment Calculator is for illustrative purposes only. Read More
Property Information for 215 Strawberry Lane
Summary
Location and General Information
- Community Features: Clubhouse, Gated, Homeowners Assoc, Near Schools, Near Shopping, Pool, Sidewalks
- Directions: 575 North Exit 4 Turn Left on Bells Ferry Road for 3 Miles, Sharp right onto Bascomb Carmel Rd. Maple Grove at Town Lake will be on your left.
- View: Other, Trees/Woods
- Coordinates: 34.127262,-84.570053
School Information
- Elementary School: Clark Creek
- Middle School: E.T. Booth
- High School: Etowah
Taxes and HOA Information
- Tax Year: 2024
- Association Fee Includes: Maintenance Grounds, Reserve Fund, Swim, Trash
- Tax Legal Description: 0
- Tax Lot: 68
Virtual Tour
- Virtual Tour Link PP: https://www.propertypanorama.com/215-Strawberry-Lane-Woodstock-GA-30189/unbranded
Parking
- Open Parking: No
Interior and Exterior Features
Interior Features
- Cooling: Ceiling Fan(s), Central Air, Electric, Zoned
- Heating: Natural Gas, Zoned
- Appliances: Dishwasher, Disposal, Microwave
- Basement: None
- Fireplace Features: None
- Flooring: Carpet, Ceramic Tile, Hardwood
- Interior Features: Double Vanity, Entrance Foyer, High Ceilings, High Ceilings 9 ft Lower, High Ceilings 9 ft Main, High Ceilings 9 ft Upper
- Levels/Stories: One
- Other Equipment: None
- Window Features: Double Pane Windows, Insulated Windows
- Kitchen Features: Eat-in Kitchen, Kitchen Island, Pantry Walk-In, Solid Surface Counters
- Master Bathroom Features: Double Vanity, Shower Only
- Foundation: Slab
- Main Bedrooms: 2
- Total Half Baths: 1
- Bathrooms Total Integer: 3
- Main Full Baths: 2
- Bathrooms Total Decimal: 2
Exterior Features
- Accessibility Features: None
- Construction Materials: Brick Front, Cement Siding, Concrete
- Fencing: None
- Horse Amenities: None
- Patio And Porch Features: Covered, Front Porch, Patio
- Pool Features: None
- Road Surface Type: Asphalt
- Roof Type: Composition
- Security Features: Carbon Monoxide Detector(s), Security Gate
- Spa Features: None
- Laundry Features: Laundry Room, Other
- Pool Private: No
- Road Frontage Type: Private Road
- Other Structures: None
Property
Utilities
- Sewer: Public Sewer
- Utilities: Cable Available, Electricity Available, Natural Gas Available, Phone Available, Sewer Available, Underground Utilities, Water Available
- Water Source: Public
- Electric: 110 Volts, 220 Volts in Garage
Property and Assessments
- Home Warranty: Yes
- Property Condition: New Construction
Green Features
- Green Energy Efficient: Insulation, Thermostat, Water Heater, Windows
- Green Energy Generation: None
Lot Information
- Above Grade Finished Area: 2008
- Common Walls: No Common Walls
- Lot Features: Level
- Waterfront Footage: None
Rental
Rent Information
- Land Lease: No
- Occupant Types: Vacant
Public Records for 215 Strawberry Lane
Tax Record
- 2024$0.00 ($0.00 / month)
Home Facts
- Beds2
- Baths2
- Total Finished SqFt2,008 SqFt
- Above Grade Finished2,008 SqFt
- StoriesOne
- Lot Size0.0000 Acres
- StyleSingle Family Residence
- Year Built2024
- CountyCherokee - GA




