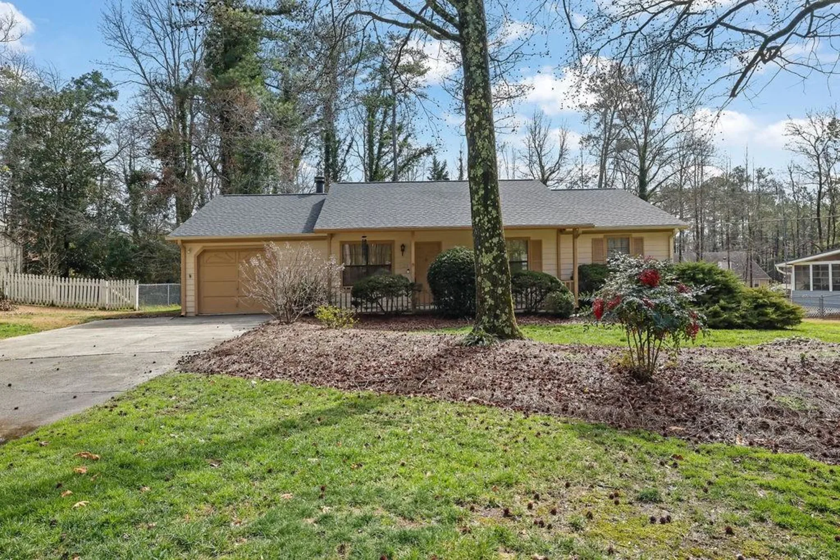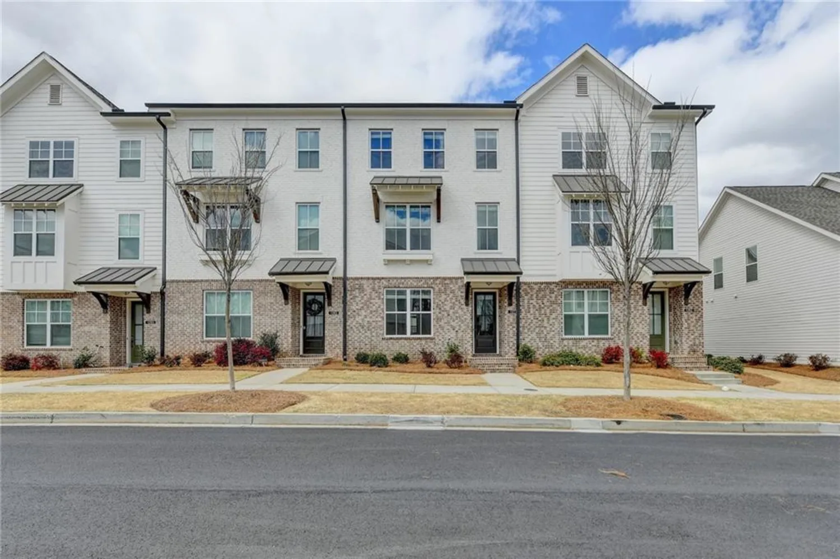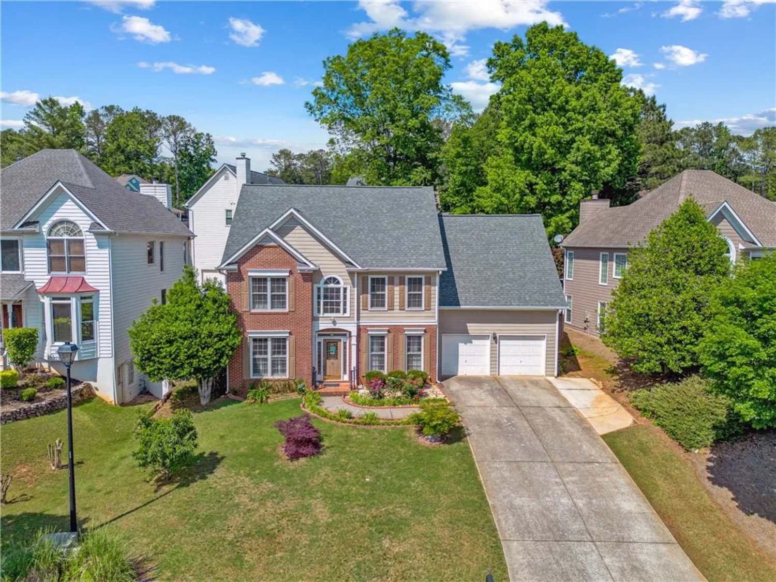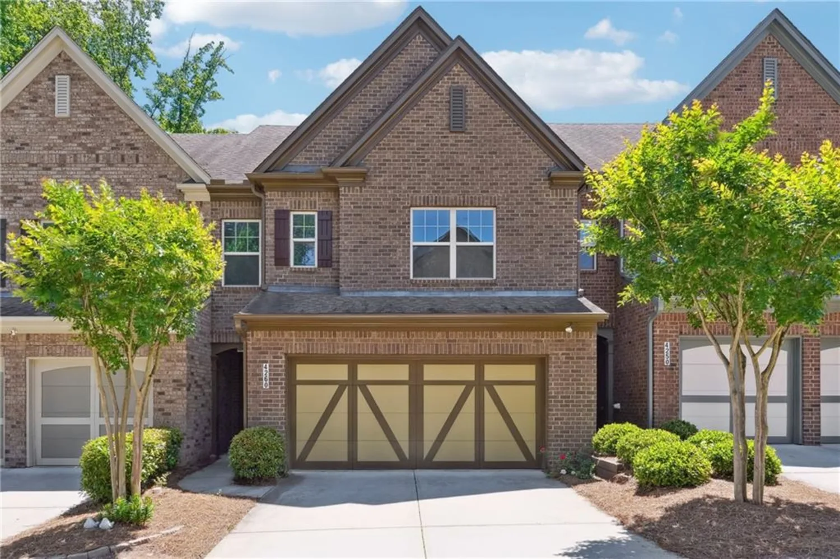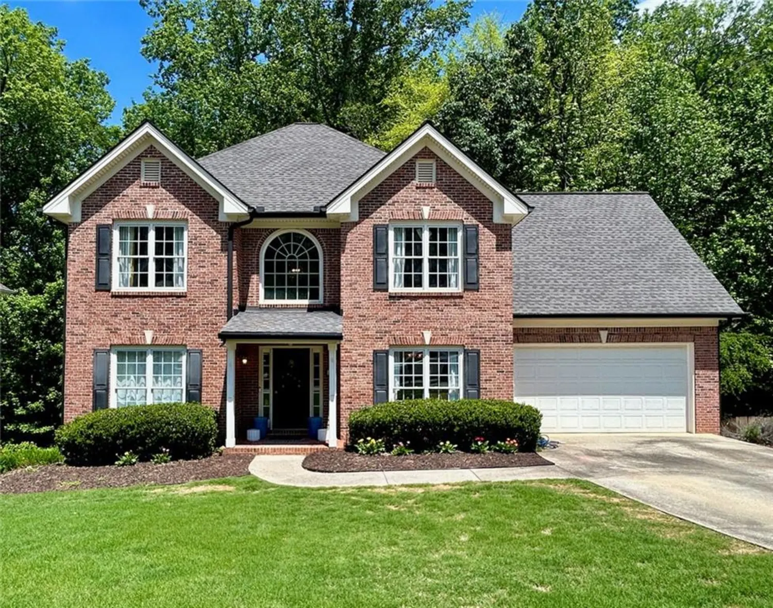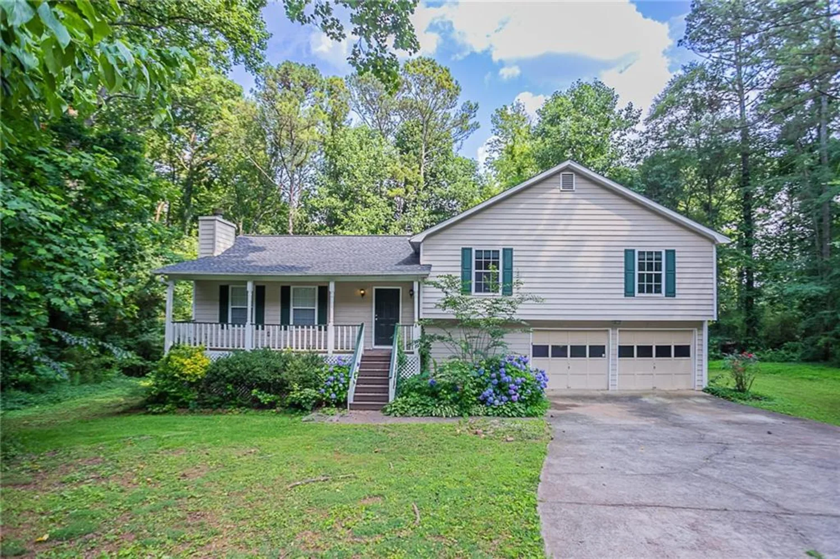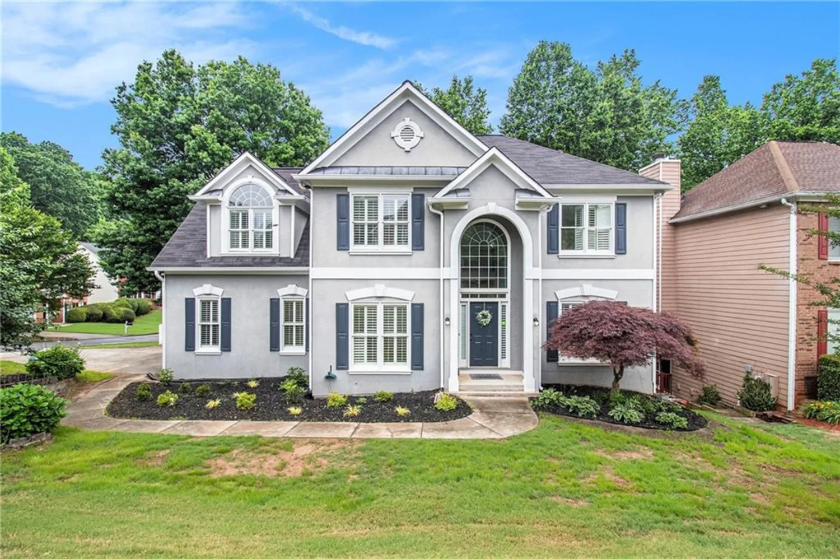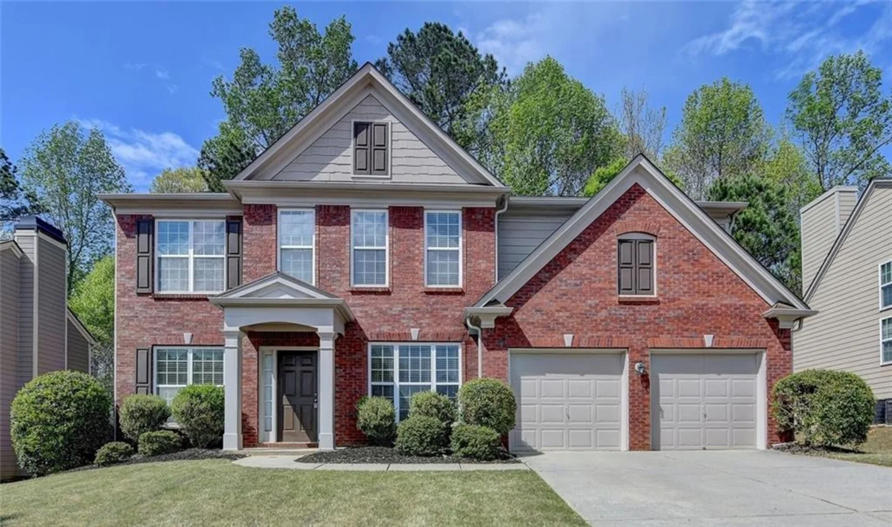4236 tacoma traceSuwanee, GA 30024
4236 tacoma traceSuwanee, GA 30024
Description
Welcome to this beautiful 3-bedroom / 3.5 bath END-UNIT townhouse located in the highly sought-after gated community of Three Bridges! This well-maintained home features a custom master closet, hardwoods on the main, an open floor plan, and a private deck. Plus a kitchen island, which is a bonus in Three Bridges! Each of the three spacious bedrooms has its own private en-suite bath, offering comfort and privacy for everyone. A built-in office nook provides the perfect workspace, while the end-unit location offers added privacy and overlooks a lush green space in the front. When you walk out the front door, you have a huge, beautiful, green courtyard that feels like your own huge front yard! With tons of storage and thoughtful upgrades throughout, this home is truly move-in ready. Enjoy outdoor living on the rear deck and take advantage of the convenience of a 2-car garage. The fabulous amenities in Three Bridges include a large pool, tennis courts, pickleball courts, a clubhouse, a basketball court, and a playground. Located near top-rated schools, and within walking distance of Sims Lake Park, the new Town Center on Main-DeLay Nature Park, Suwanee Town Center, Suwanee Greenway, and so much more! Don’t miss this opportunity to own a stunning townhouse in a vibrant community - schedule your showing today!
Property Details for 4236 Tacoma Trace
- Subdivision ComplexThree Bridges
- Architectural StyleTownhouse, Traditional
- ExteriorNone
- Num Of Garage Spaces2
- Parking FeaturesAttached, Drive Under Main Level, Garage, Garage Door Opener, Garage Faces Rear, Level Driveway
- Property AttachedYes
- Waterfront FeaturesNone
LISTING UPDATED:
- StatusActive
- MLS #7562776
- Days on Site41
- Taxes$7,074 / year
- HOA Fees$261 / month
- MLS TypeResidential
- Year Built2014
- Lot Size0.05 Acres
- CountryGwinnett - GA
LISTING UPDATED:
- StatusActive
- MLS #7562776
- Days on Site41
- Taxes$7,074 / year
- HOA Fees$261 / month
- MLS TypeResidential
- Year Built2014
- Lot Size0.05 Acres
- CountryGwinnett - GA
Building Information for 4236 Tacoma Trace
- StoriesThree Or More
- Year Built2014
- Lot Size0.0500 Acres
Payment Calculator
Term
Interest
Home Price
Down Payment
The Payment Calculator is for illustrative purposes only. Read More
Property Information for 4236 Tacoma Trace
Summary
Location and General Information
- Community Features: Clubhouse, Gated, Homeowners Assoc, Near Schools, Near Shopping, Near Trails/Greenway, Pickleball, Playground, Pool, Sidewalks, Street Lights, Tennis Court(s)
- Directions: I85N to Exit 111 L'ville Suwanee Rd. Turn left. Cross Peachtree Industrial, Three Bridges on the Right. Go through gate, take immediate right then left. End unit; you will see the garage and can park near there. Walk up the sidewalk around to the entrance.
- View: Other
- Coordinates: 34.067415,-84.076541
School Information
- Elementary School: Level Creek
- Middle School: North Gwinnett
- High School: North Gwinnett
Taxes and HOA Information
- Parcel Number: R7252 822
- Tax Year: 2024
- Association Fee Includes: Maintenance Grounds, Swim, Tennis, Trash
- Tax Legal Description: L272 BB THREE BRIDGES PH 2
- Tax Lot: 0
Virtual Tour
- Virtual Tour Link PP: https://www.propertypanorama.com/4236-Tacoma-Trce-Suwanee-GA-30024/unbranded
Parking
- Open Parking: Yes
Interior and Exterior Features
Interior Features
- Cooling: Ceiling Fan(s), Central Air, Electric, Zoned
- Heating: Forced Air, Natural Gas, Zoned
- Appliances: Dishwasher, Disposal, Gas Range, Gas Water Heater, Microwave
- Basement: Daylight, Driveway Access, Exterior Entry, Finished, Full, Interior Entry
- Fireplace Features: Factory Built, Gas Log, Glass Doors, Great Room
- Flooring: Carpet, Ceramic Tile, Hardwood
- Interior Features: Disappearing Attic Stairs, Double Vanity, Entrance Foyer, High Ceilings, High Ceilings 9 ft Lower, High Ceilings 9 ft Main, High Ceilings 9 ft Upper, Open Floorplan, Tray Ceiling(s), Walk-In Closet(s)
- Levels/Stories: Three Or More
- Other Equipment: None
- Window Features: Double Pane Windows
- Kitchen Features: Breakfast Bar, Eat-in Kitchen, Kitchen Island, Pantry, Stone Counters, View to Family Room
- Master Bathroom Features: Double Vanity, Separate Tub/Shower, Soaking Tub
- Foundation: Concrete Perimeter, Slab
- Total Half Baths: 1
- Bathrooms Total Integer: 4
- Bathrooms Total Decimal: 3
Exterior Features
- Accessibility Features: None
- Construction Materials: Brick 3 Sides, Cement Siding, Concrete
- Fencing: None
- Horse Amenities: None
- Patio And Porch Features: Deck, Front Porch
- Pool Features: None
- Road Surface Type: Paved
- Roof Type: Composition
- Security Features: Security Gate, Smoke Detector(s)
- Spa Features: None
- Laundry Features: Laundry Closet, Upper Level
- Pool Private: No
- Road Frontage Type: Private Road
- Other Structures: None
Property
Utilities
- Sewer: Public Sewer
- Utilities: Cable Available, Electricity Available, Natural Gas Available, Phone Available, Sewer Available, Underground Utilities, Water Available
- Water Source: Public
- Electric: 110 Volts
Property and Assessments
- Home Warranty: No
- Property Condition: Resale
Green Features
- Green Energy Efficient: Thermostat, Windows
- Green Energy Generation: None
Lot Information
- Above Grade Finished Area: 2334
- Common Walls: 1 Common Wall, End Unit
- Lot Features: Landscaped, Level
- Waterfront Footage: None
Rental
Rent Information
- Land Lease: No
- Occupant Types: Owner
Public Records for 4236 Tacoma Trace
Tax Record
- 2024$7,074.00 ($589.50 / month)
Home Facts
- Beds3
- Baths3
- Total Finished SqFt2,334 SqFt
- Above Grade Finished2,334 SqFt
- StoriesThree Or More
- Lot Size0.0500 Acres
- StyleTownhouse
- Year Built2014
- APNR7252 822
- CountyGwinnett - GA
- Fireplaces1




