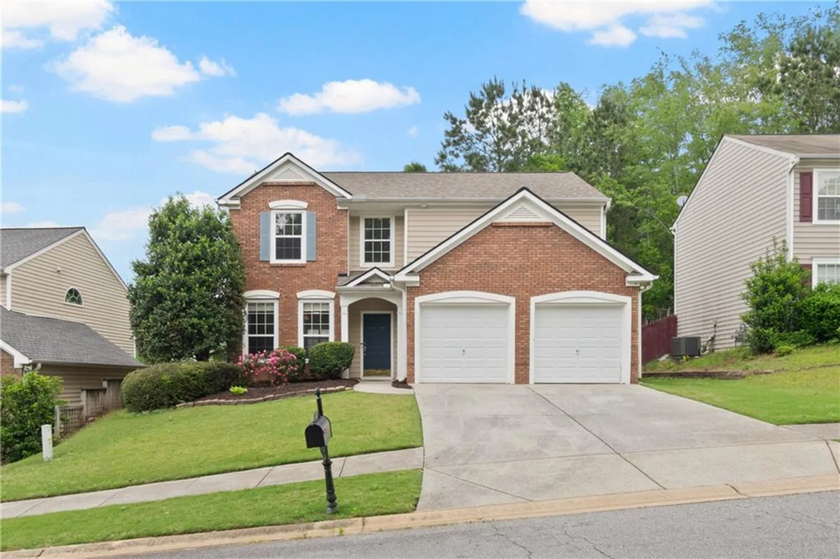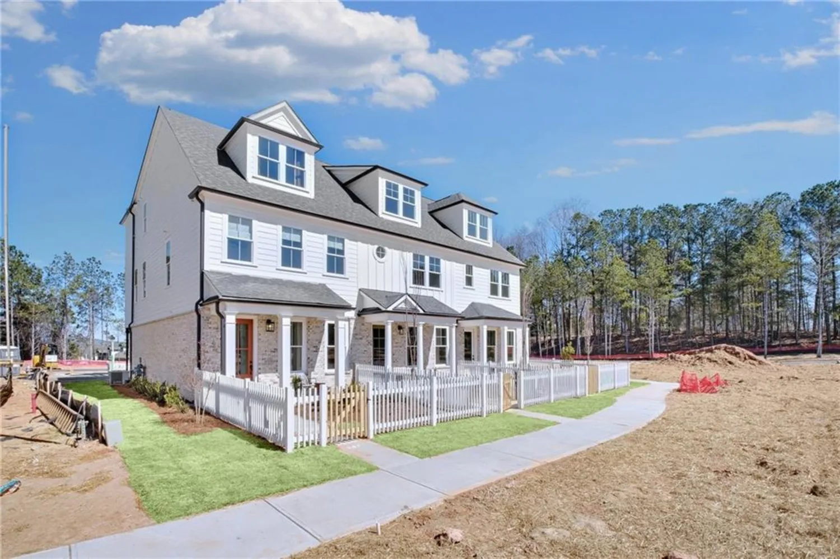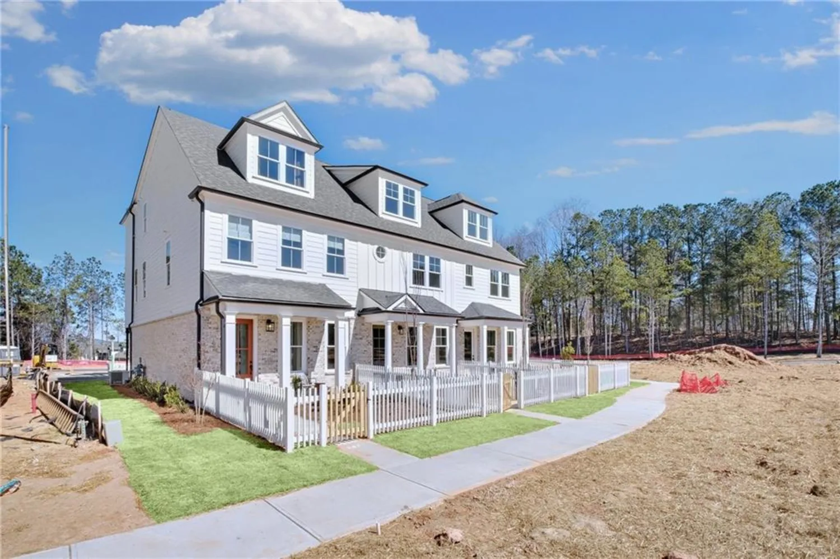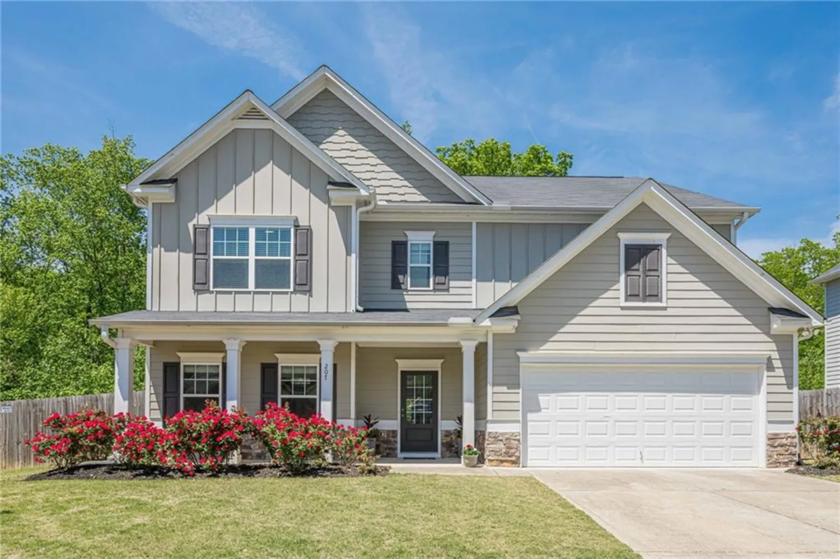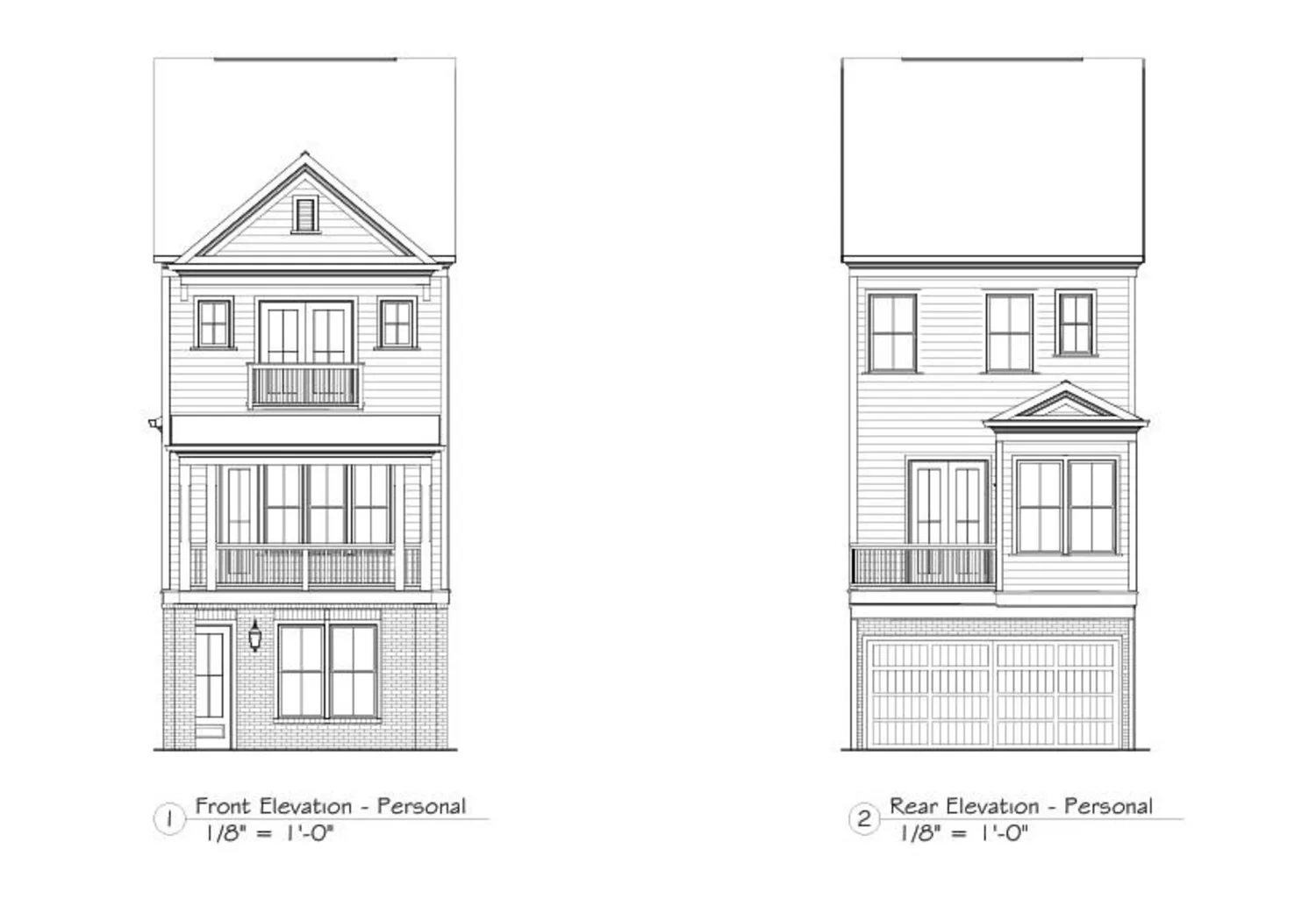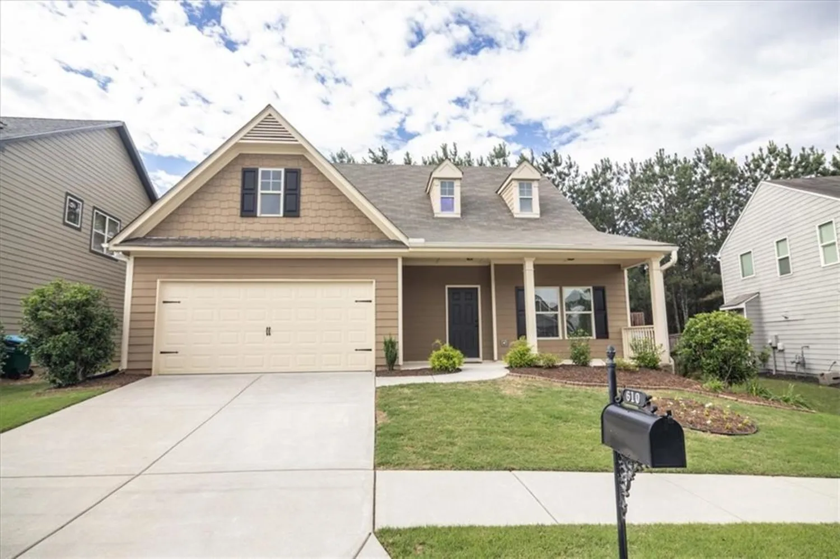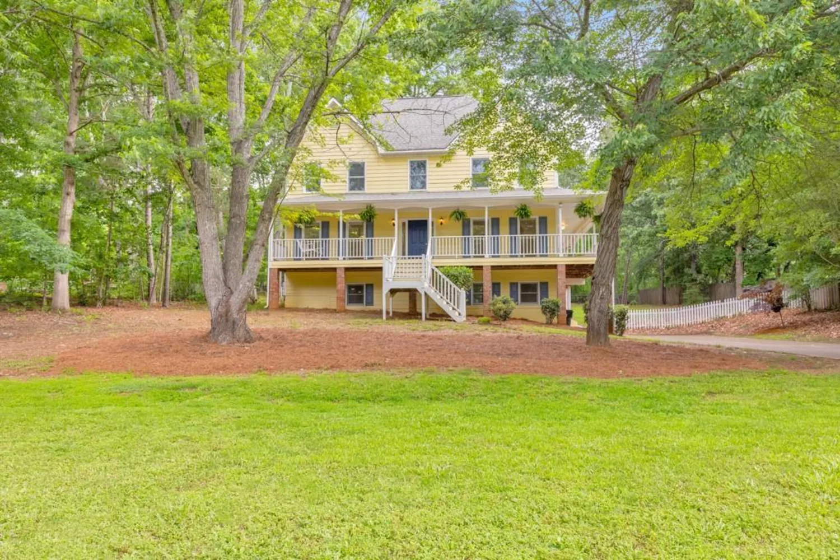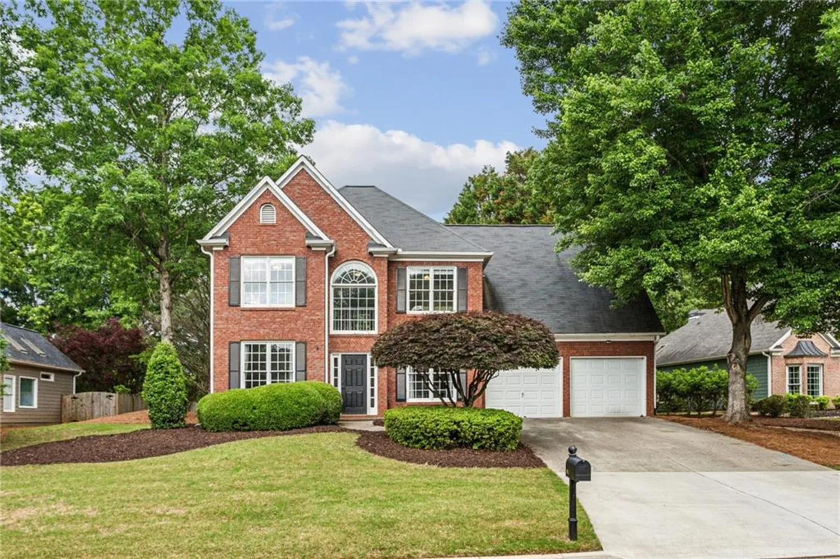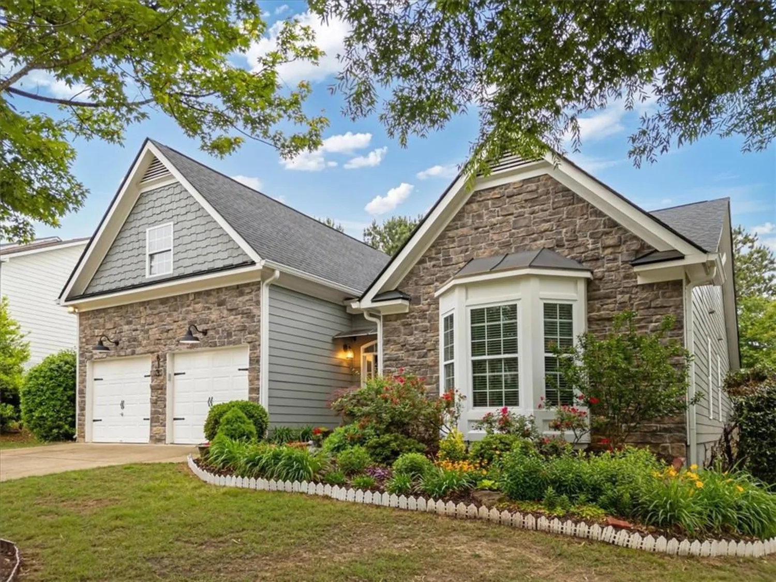637 sunflower driveCanton, GA 30114
637 sunflower driveCanton, GA 30114
Description
Welcome to this beautiful home in Park Village — and this time, the opportunity is even sweeter. Sellers are offering concessions of $5,000 towards buyer closing expenses with an accepted offer. The current FHA loan is assumable at just 2.75%, which means serious savings for serious buyers. Now let’s talk about the house itself — because it’s just as impressive as the numbers. Step inside and you’ll instantly feel the warmth of the open floor plan. The living room, kitchen, and dining area flow effortlessly together, making everything from daily routines to dinner parties feel natural and easy. The primary suite on the main floor is a total win — private, peaceful, and practical. Upstairs, you’ll find additional bedrooms and a flex space ready for whatever you need: guest rooms, a home office, or maybe even that hobby room you’ve been dreaming about. Out front, a charming porch is perfect for morning coffee or evening chats with neighbors, while the backyard offers enough space to make gardening or playtime truly doable. Park Village is loved for a reason — it’s quiet, welcoming, and incredibly convenient to both downtown Canton and Ball Ground. The last time this home hit the market, the timing just wasn’t right — but now it’s back and better than ever. Let’s get you through the door to see it in person.
Property Details for 637 Sunflower Drive
- Subdivision ComplexPark Village
- Architectural StyleTraditional
- ExteriorGarden, Lighting
- Num Of Garage Spaces2
- Num Of Parking Spaces2
- Parking FeaturesGarage, Level Driveway
- Property AttachedNo
- Waterfront FeaturesNone
LISTING UPDATED:
- StatusActive
- MLS #7562559
- Days on Site33
- Taxes$4,479 / year
- HOA Fees$70 / month
- MLS TypeResidential
- Year Built2019
- Lot Size0.08 Acres
- CountryCherokee - GA
LISTING UPDATED:
- StatusActive
- MLS #7562559
- Days on Site33
- Taxes$4,479 / year
- HOA Fees$70 / month
- MLS TypeResidential
- Year Built2019
- Lot Size0.08 Acres
- CountryCherokee - GA
Building Information for 637 Sunflower Drive
- StoriesTwo
- Year Built2019
- Lot Size0.0800 Acres
Payment Calculator
Term
Interest
Home Price
Down Payment
The Payment Calculator is for illustrative purposes only. Read More
Property Information for 637 Sunflower Drive
Summary
Location and General Information
- Community Features: Playground, Tennis Court(s), Fitness Center, Pool
- Directions: From 575 NORTH: 1. Exhit 20 - Riverstone Pkwy 2. Take RIGHT on Ball Ground/Canton Hwy going NORTH 3. Take a LEFT on Fate Conn Rd 4. LEFT on Stoney Hollow Rd (entering Park Village subdivision) 5. LEFT on Sunflower Dr 6. Home is on the RIGHT, 3rd house from the end.
- View: Other
- Coordinates: 34.283954,-84.453761
School Information
- Elementary School: William G. Hasty, Sr.
- Middle School: Teasley
- High School: Cherokee
Taxes and HOA Information
- Parcel Number: 14N21B 106
- Tax Year: 2024
- Tax Legal Description: X
Virtual Tour
Parking
- Open Parking: Yes
Interior and Exterior Features
Interior Features
- Cooling: Ceiling Fan(s), Central Air, Zoned
- Heating: Central, Natural Gas
- Appliances: Dishwasher, Disposal, Refrigerator, Microwave, Electric Water Heater, ENERGY STAR Qualified Appliances, Gas Range
- Basement: None
- Fireplace Features: Gas Log, Living Room
- Flooring: Hardwood, Carpet
- Interior Features: Other
- Levels/Stories: Two
- Other Equipment: None
- Window Features: Double Pane Windows, Insulated Windows
- Kitchen Features: Cabinets Stain, Stone Counters, Eat-in Kitchen, Solid Surface Counters, Kitchen Island, View to Family Room
- Master Bathroom Features: Double Vanity, Soaking Tub, Separate Tub/Shower
- Foundation: Slab
- Main Bedrooms: 1
- Total Half Baths: 1
- Bathrooms Total Integer: 3
- Main Full Baths: 1
- Bathrooms Total Decimal: 2
Exterior Features
- Accessibility Features: None
- Construction Materials: HardiPlank Type
- Fencing: None
- Horse Amenities: None
- Patio And Porch Features: Front Porch, Patio
- Pool Features: None
- Road Surface Type: Asphalt, Paved
- Roof Type: Composition
- Security Features: Carbon Monoxide Detector(s), Smoke Detector(s)
- Spa Features: None
- Laundry Features: Main Level, Laundry Closet
- Pool Private: No
- Road Frontage Type: Private Road
- Other Structures: None
Property
Utilities
- Sewer: Public Sewer
- Utilities: Cable Available, Sewer Available, Electricity Available, Natural Gas Available, Phone Available, Underground Utilities
- Water Source: Public
- Electric: 220 Volts
Property and Assessments
- Home Warranty: No
- Property Condition: Resale
Green Features
- Green Energy Efficient: None
- Green Energy Generation: None
Lot Information
- Common Walls: No Common Walls
- Lot Features: Landscaped, Back Yard, Front Yard
- Waterfront Footage: None
Rental
Rent Information
- Land Lease: No
- Occupant Types: Owner
Public Records for 637 Sunflower Drive
Tax Record
- 2024$4,479.00 ($373.25 / month)
Home Facts
- Beds4
- Baths2
- Total Finished SqFt2,088 SqFt
- StoriesTwo
- Lot Size0.0800 Acres
- StyleSingle Family Residence
- Year Built2019
- APN14N21B 106
- CountyCherokee - GA
- Fireplaces1




