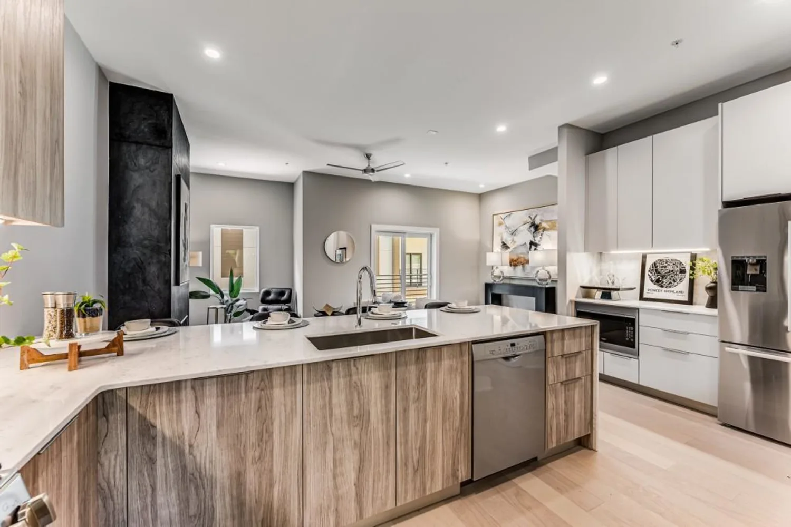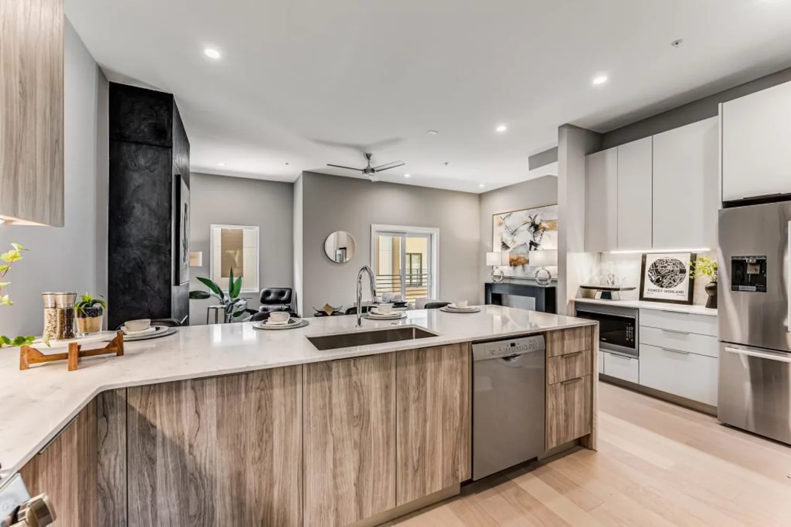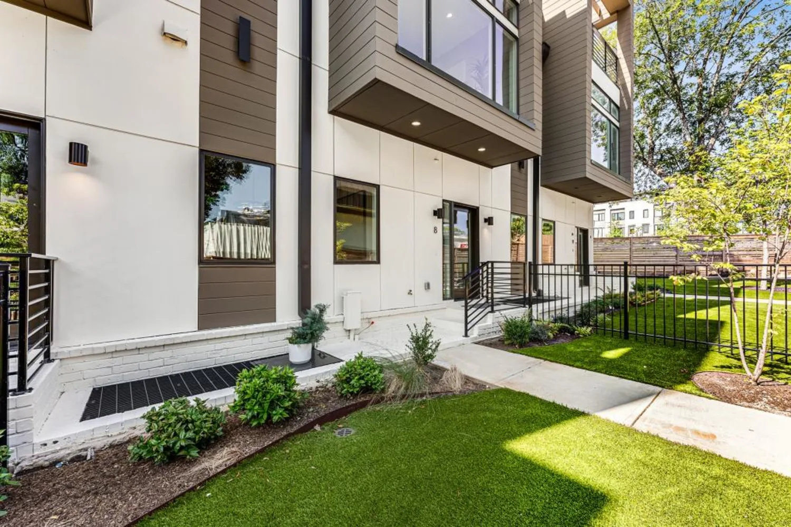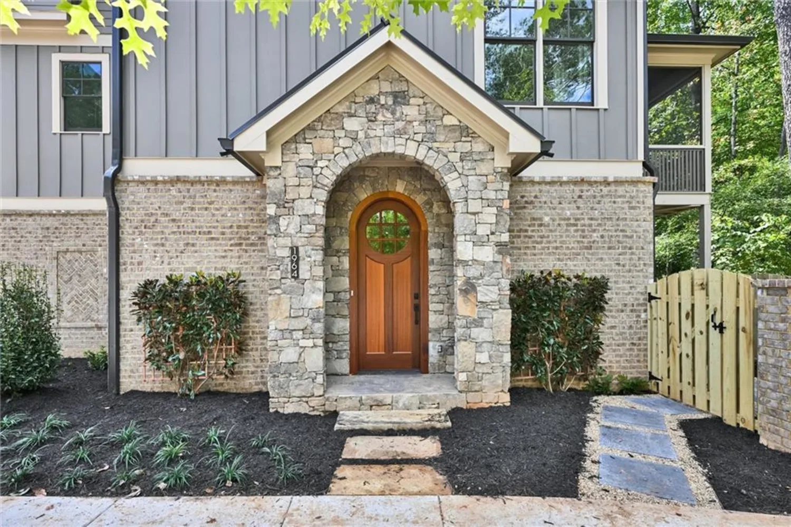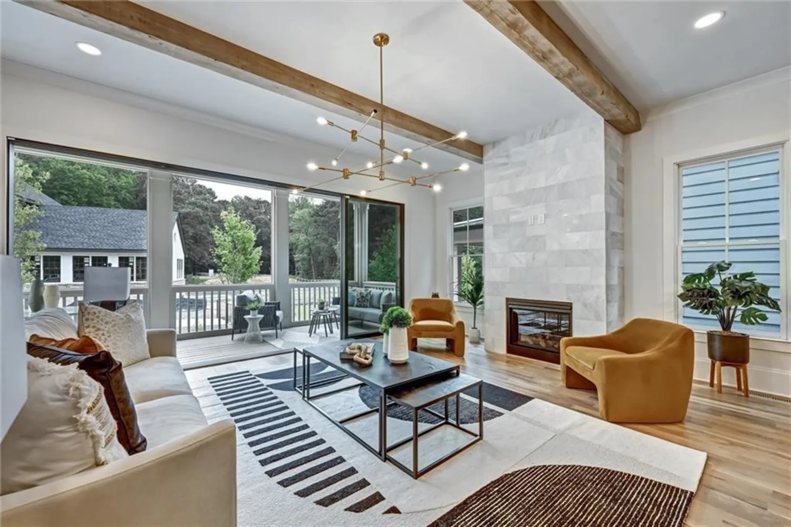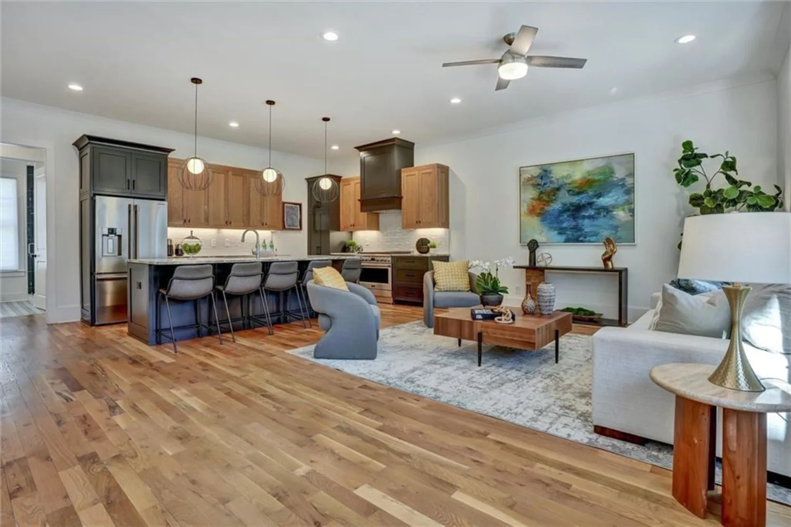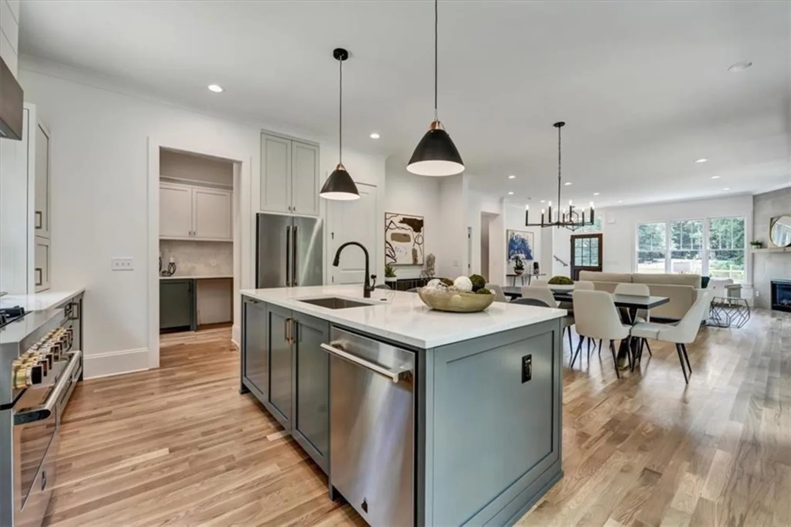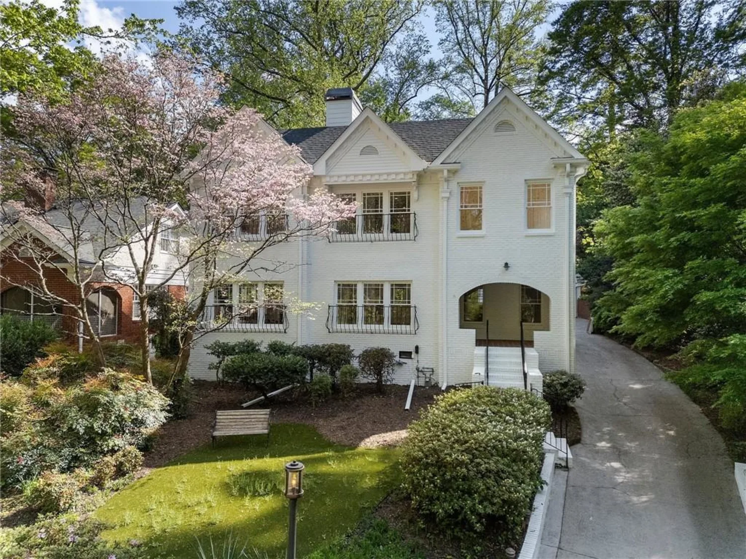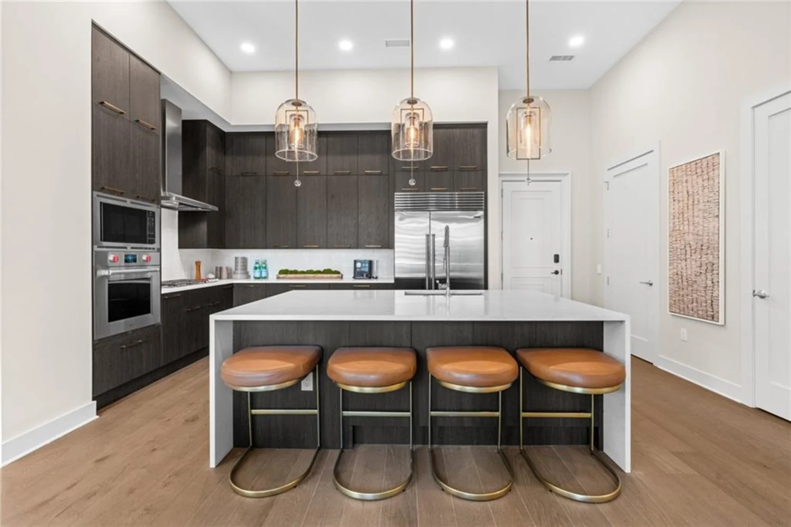728 wesley drive nwAtlanta, GA 30305
728 wesley drive nwAtlanta, GA 30305
Description
This charming home in Memorial Park truly has it all, primary suite on main with en-suite bath, renovated kitchen, level backyard and carriage house. Cozy front porch leads to formal living room with built-in bookcases and fireplace as well as formal dining room. Newly renovated kitchen has white cabinetry, marble counters, matching island, stainless steel appliances and opens to the breakfast room with built-in banquette and additional storage. Large family room sits in the back of the house and is complete with a wall of windows letting in alot of natural light and looks out to the backyard. Upper level staircase leads to 3 bedrooms and 1 full bath as well as bonus room and laundry room. The sweetest carriage house designed by Bradley Heppner has a covered porch with fireplace, lower level office/study with fireplace and half bath, as well as an upper level with bedroom, full bath and kitchenette. The lower level and upper level of the carriage house have separate entrances making the upper level ideal for an au-pair or in-law suite. The main house has 4 bedrooms, 2 full baths and 1 half bath. The carriage house has 1 bedroom, 1 full bath and 1 half bath and is counted in the bedroom and bathroom count. The manicured backyard is a true gem! 728 Wesley overlooks Memorial Park and is within walking distance to Bobby Jones Golf Course, Bitsy Grant Tennis Center, the BeltLine and minutes away from Morris Brandon Elementary, private schools, retail and dining.
Property Details for 728 Wesley Drive NW
- Subdivision ComplexMemorial Park
- Architectural StyleTraditional
- ExteriorPrivate Yard
- Parking FeaturesParking Pad
- Property AttachedNo
- Waterfront FeaturesNone
LISTING UPDATED:
- StatusComing Soon
- MLS #7562548
- Days on Site0
- Taxes$23,895 / year
- MLS TypeResidential
- Year Built1950
- Lot Size0.50 Acres
- CountryFulton - GA
LISTING UPDATED:
- StatusComing Soon
- MLS #7562548
- Days on Site0
- Taxes$23,895 / year
- MLS TypeResidential
- Year Built1950
- Lot Size0.50 Acres
- CountryFulton - GA
Building Information for 728 Wesley Drive NW
- StoriesTwo
- Year Built1950
- Lot Size0.5005 Acres
Payment Calculator
Term
Interest
Home Price
Down Payment
The Payment Calculator is for illustrative purposes only. Read More
Property Information for 728 Wesley Drive NW
Summary
Location and General Information
- Community Features: Homeowners Assoc, Near Schools, Near Shopping, Near Trails/Greenway, Park, Street Lights
- Directions: Northside Drive to Wesley Drive, home is on the left after Woodley.
- View: Trees/Woods
- Coordinates: 33.818847,-84.411693
School Information
- Elementary School: Morris Brandon
- Middle School: Willis A. Sutton
- High School: North Atlanta
Taxes and HOA Information
- Tax Year: 2024
- Tax Legal Description: See Legal Description
Virtual Tour
Parking
- Open Parking: No
Interior and Exterior Features
Interior Features
- Cooling: Ceiling Fan(s), Central Air
- Heating: Forced Air, Heat Pump, Natural Gas
- Appliances: Dishwasher, Disposal, ENERGY STAR Qualified Appliances, Gas Range, Microwave, Self Cleaning Oven
- Basement: Crawl Space
- Fireplace Features: Living Room, Other Room, Outside
- Flooring: Hardwood
- Interior Features: Bookcases, His and Hers Closets, Low Flow Plumbing Fixtures, Walk-In Closet(s)
- Levels/Stories: Two
- Other Equipment: Irrigation Equipment
- Window Features: None
- Kitchen Features: Breakfast Bar, Cabinets White, Eat-in Kitchen, Kitchen Island, Pantry Walk-In, Stone Counters
- Master Bathroom Features: Double Vanity, Separate Tub/Shower, Whirlpool Tub
- Foundation: Brick/Mortar
- Main Bedrooms: 1
- Total Half Baths: 2
- Bathrooms Total Integer: 5
- Main Full Baths: 1
- Bathrooms Total Decimal: 4
Exterior Features
- Accessibility Features: None
- Construction Materials: Brick Front, Cement Siding, Frame
- Fencing: None
- Horse Amenities: None
- Patio And Porch Features: Front Porch, Patio
- Pool Features: None
- Road Surface Type: Paved
- Roof Type: Composition
- Security Features: Fire Alarm, Security System Owned, Smoke Detector(s)
- Spa Features: None
- Laundry Features: Laundry Room, Upper Level
- Pool Private: No
- Road Frontage Type: City Street
- Other Structures: Carriage House, Shed(s)
Property
Utilities
- Sewer: Public Sewer
- Utilities: Cable Available, Electricity Available, Natural Gas Available, Sewer Available, Underground Utilities, Water Available
- Water Source: Public
- Electric: 220 Volts in Laundry
Property and Assessments
- Home Warranty: No
- Property Condition: Resale
Green Features
- Green Energy Efficient: None
- Green Energy Generation: None
Lot Information
- Common Walls: No Common Walls
- Lot Features: Landscaped, Private
- Waterfront Footage: None
Rental
Rent Information
- Land Lease: No
- Occupant Types: Owner
Public Records for 728 Wesley Drive NW
Tax Record
- 2024$23,895.00 ($1,991.25 / month)
Home Facts
- Beds5
- Baths3
- Total Finished SqFt4,295 SqFt
- StoriesTwo
- Lot Size0.5005 Acres
- StyleSingle Family Residence
- Year Built1950
- CountyFulton - GA
- Fireplaces3




