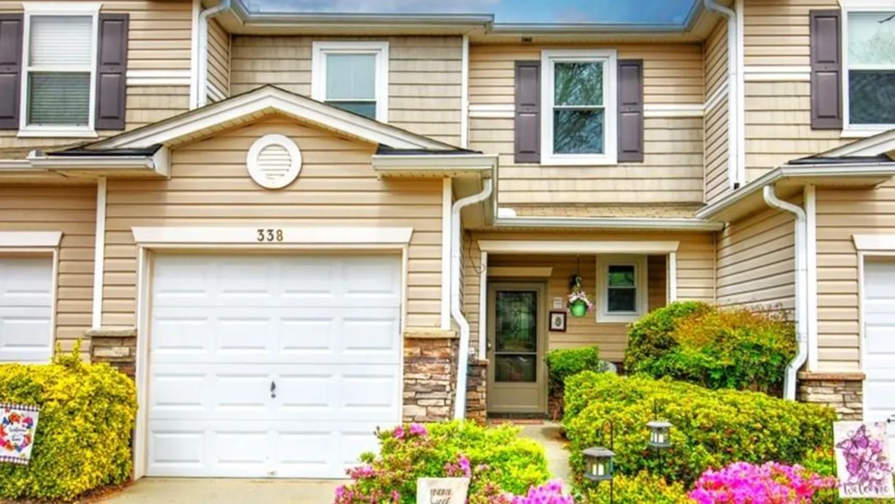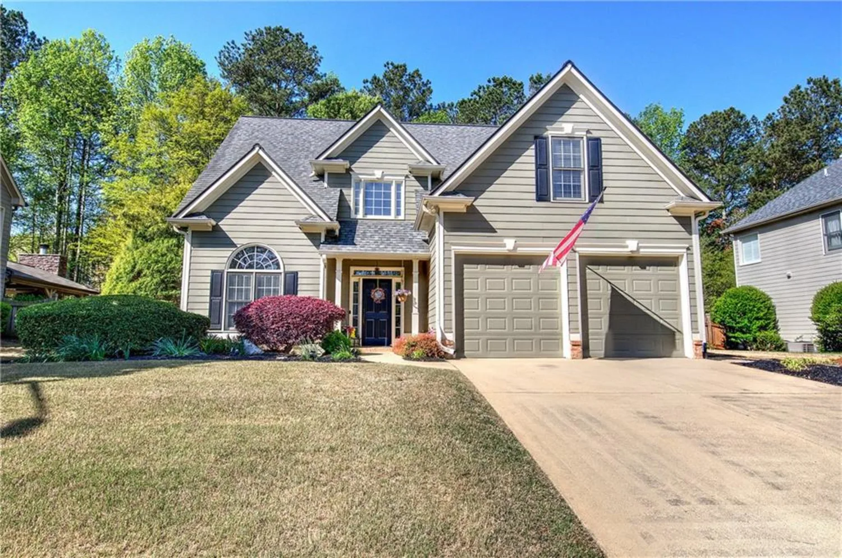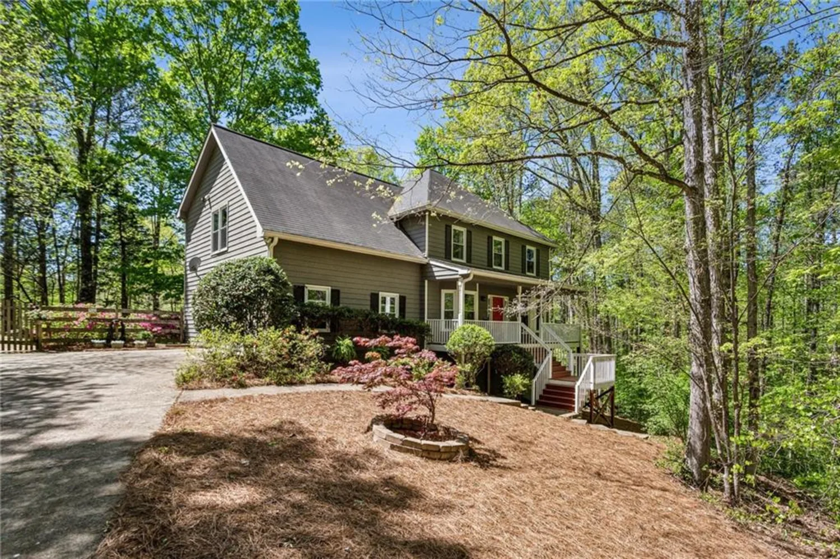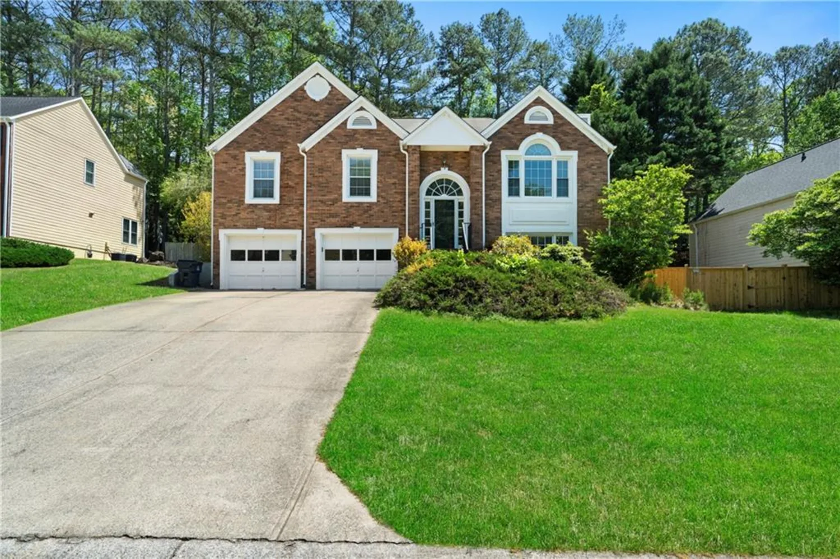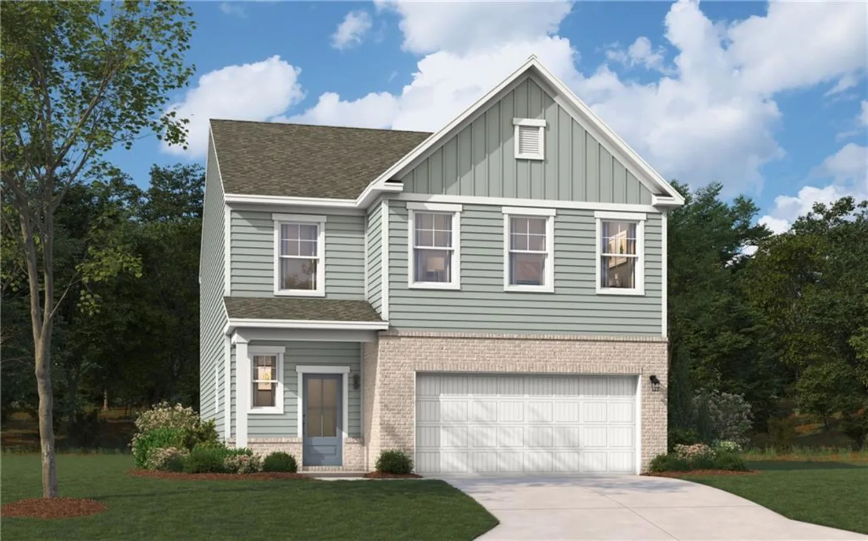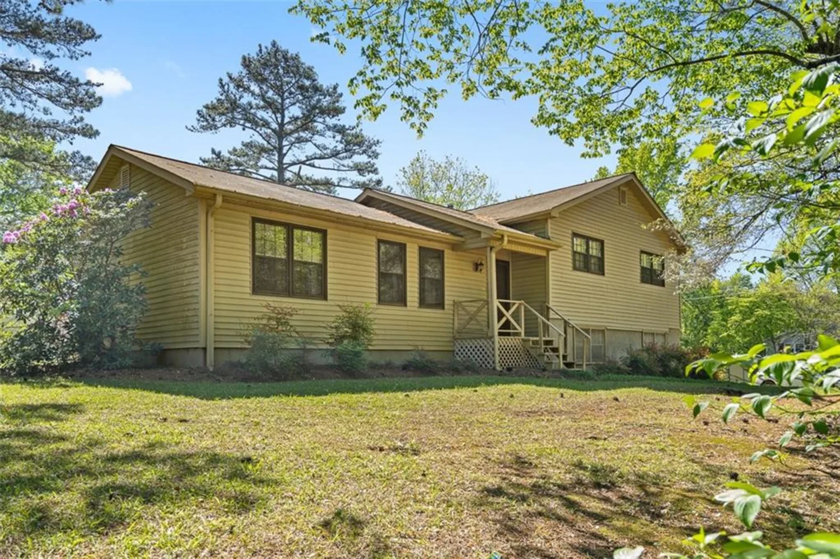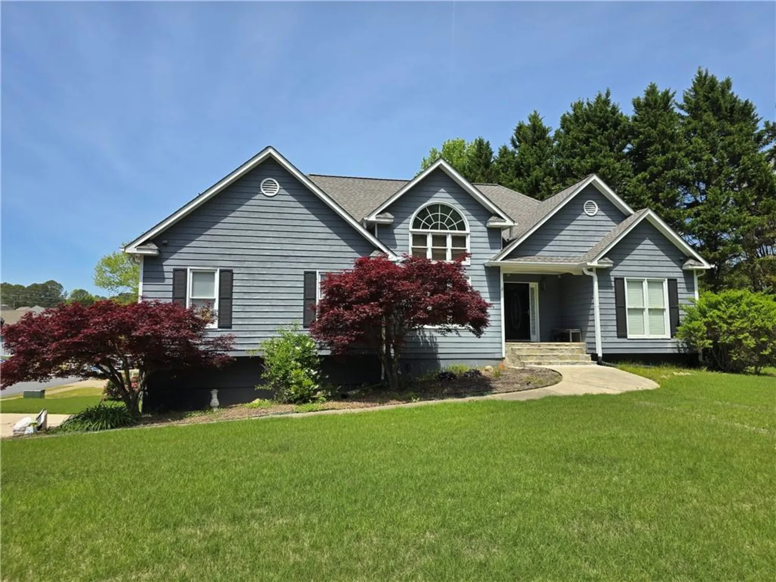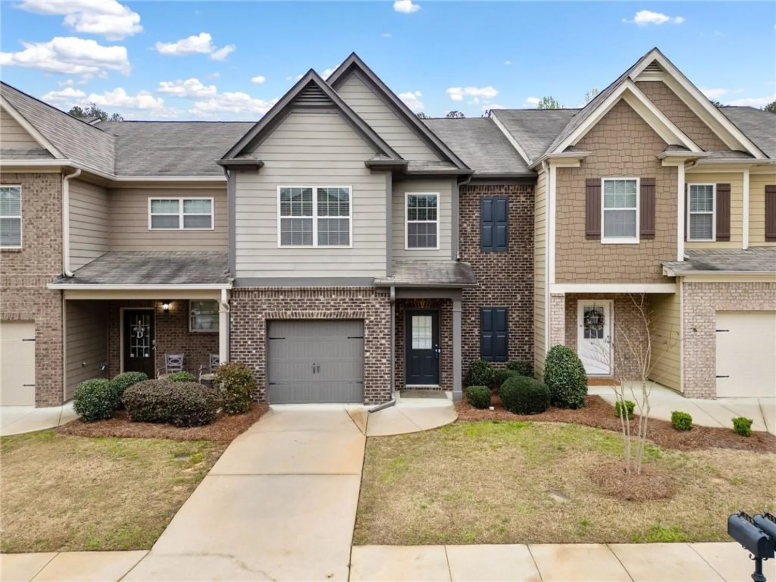2732 northgate way nwAcworth, GA 30101
2732 northgate way nwAcworth, GA 30101
Description
This lovingly maintained home offers the perfect blend of warmth, space, and flexibility, tucked into a quiet, established neighborhood in Acworth. With a welcoming front porch, mature landscaping, and charming curb appeal, you’ll feel at home the moment you arrive. Step inside to a light-filled main level featuring a cozy living room with fireplace, an inviting dining area, and a well-appointed kitchen with ample cabinet space and a breakfast bar. Off the kitchen, the new deck is expansive with room for entertaining while offering elevated views of the neighborhood. Upstairs, the comfortable primary suite includes an en-suite bath, while additional bedrooms provide space for everyone and everything. One of the true highlights of this home is the newly finished walk-out basement—a versatile area that expands your living space in all the best ways. It includes a bonus room perfect for a gym or home office, a full bathroom, and an additional room that can serve as an extra den, media space, or even a guest bedroom. Outside, enjoy a generous backyard with room to relax, garden, or entertain. The roof was replaced in 2022, offering peace of mind and lasting value. Additional features include a two-car garage, plenty of storage, and a location that puts you close to local parks, schools, shopping, and major commuter routes. If you're looking for a home that offers room to grow, space to gather, and the updates that matter—2732 Northgate Way is ready to welcome you. **Offers due by Sunday. Seller to review Monday.***
Property Details for 2732 Northgate Way NW
- Subdivision ComplexNorthgate at Legacy Park
- Architectural StyleTraditional
- ExteriorGas Grill, Rain Gutters
- Num Of Garage Spaces2
- Parking FeaturesGarage, Garage Faces Front
- Property AttachedNo
- Waterfront FeaturesNone
LISTING UPDATED:
- StatusActive
- MLS #7562391
- Days on Site1
- Taxes$4,418 / year
- HOA Fees$724 / year
- MLS TypeResidential
- Year Built2000
- Lot Size0.13 Acres
- CountryCobb - GA
LISTING UPDATED:
- StatusActive
- MLS #7562391
- Days on Site1
- Taxes$4,418 / year
- HOA Fees$724 / year
- MLS TypeResidential
- Year Built2000
- Lot Size0.13 Acres
- CountryCobb - GA
Building Information for 2732 Northgate Way NW
- StoriesTwo
- Year Built2000
- Lot Size0.1343 Acres
Payment Calculator
Term
Interest
Home Price
Down Payment
The Payment Calculator is for illustrative purposes only. Read More
Property Information for 2732 Northgate Way NW
Summary
Location and General Information
- Community Features: Clubhouse, Homeowners Assoc, Playground, Pool, Sidewalks, Tennis Court(s)
- Directions: i-75 N to Wade Green, Right on Wade Green, Left on Hickory Grove, Left into Northgate at Legacy Park.
- View: Neighborhood
- Coordinates: 34.061083,-84.629065
School Information
- Elementary School: McCall Primary/Acworth Intermediate
- Middle School: Barber
- High School: North Cobb
Taxes and HOA Information
- Parcel Number: 20005104120
- Tax Year: 2024
- Tax Legal Description: NORTHGATE AT LEGACY PARK LOT 101 UNIT 3
- Tax Lot: 101
Virtual Tour
- Virtual Tour Link PP: https://www.propertypanorama.com/2732-Northgate-Way-NW-Acworth-GA-30101/unbranded
Parking
- Open Parking: No
Interior and Exterior Features
Interior Features
- Cooling: Ceiling Fan(s), Central Air
- Heating: Central, Natural Gas
- Appliances: Dishwasher, Disposal, Gas Range, Microwave, Refrigerator
- Basement: Bath/Stubbed, Daylight, Exterior Entry, Finished, Finished Bath
- Fireplace Features: Family Room, Gas Starter
- Flooring: Carpet, Hardwood, Luxury Vinyl
- Interior Features: Disappearing Attic Stairs, Entrance Foyer, High Speed Internet
- Levels/Stories: Two
- Other Equipment: None
- Window Features: Insulated Windows
- Kitchen Features: Breakfast Bar, Cabinets White, Eat-in Kitchen, Laminate Counters, Pantry, View to Family Room
- Master Bathroom Features: Separate Tub/Shower, Soaking Tub, Vaulted Ceiling(s)
- Foundation: Concrete Perimeter
- Total Half Baths: 1
- Bathrooms Total Integer: 4
- Bathrooms Total Decimal: 3
Exterior Features
- Accessibility Features: None
- Construction Materials: Stone, Stucco, Vinyl Siding
- Fencing: Back Yard
- Horse Amenities: None
- Patio And Porch Features: Deck
- Pool Features: None
- Road Surface Type: Asphalt
- Roof Type: Composition, Shingle
- Security Features: Smoke Detector(s)
- Spa Features: None
- Laundry Features: In Hall, Upper Level
- Pool Private: No
- Road Frontage Type: None
- Other Structures: None
Property
Utilities
- Sewer: Public Sewer
- Utilities: Cable Available, Electricity Available, Natural Gas Available, Phone Available, Sewer Available, Water Available
- Water Source: Public
- Electric: 110 Volts
Property and Assessments
- Home Warranty: No
- Property Condition: Resale
Green Features
- Green Energy Efficient: Windows
- Green Energy Generation: None
Lot Information
- Common Walls: No Common Walls
- Lot Features: Back Yard, Landscaped
- Waterfront Footage: None
Rental
Rent Information
- Land Lease: No
- Occupant Types: Owner
Public Records for 2732 Northgate Way NW
Tax Record
- 2024$4,418.00 ($368.17 / month)
Home Facts
- Beds4
- Baths3
- Total Finished SqFt2,503 SqFt
- StoriesTwo
- Lot Size0.1343 Acres
- StyleSingle Family Residence
- Year Built2000
- APN20005104120
- CountyCobb - GA
- Fireplaces1




