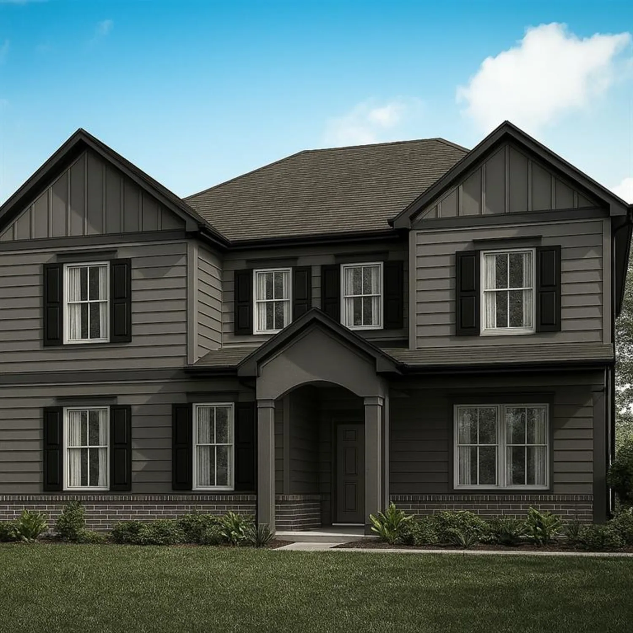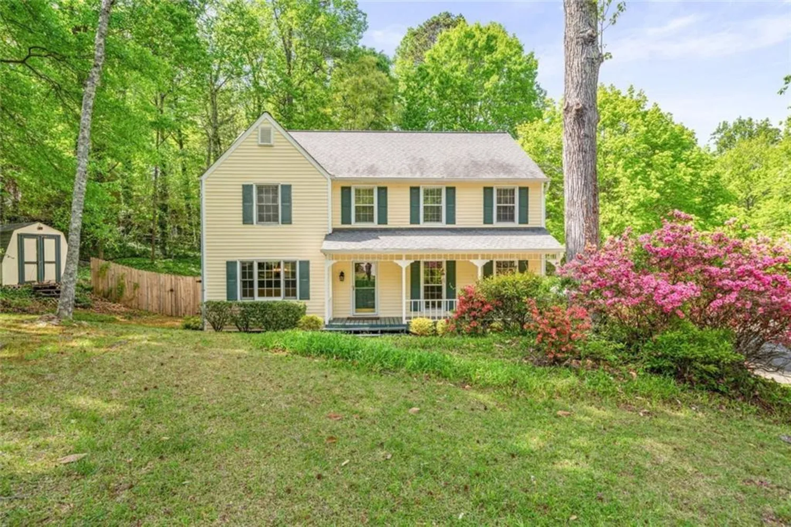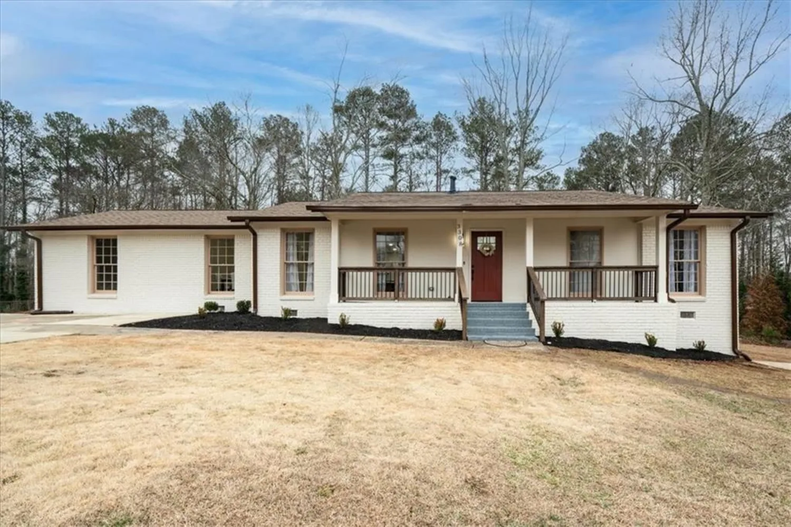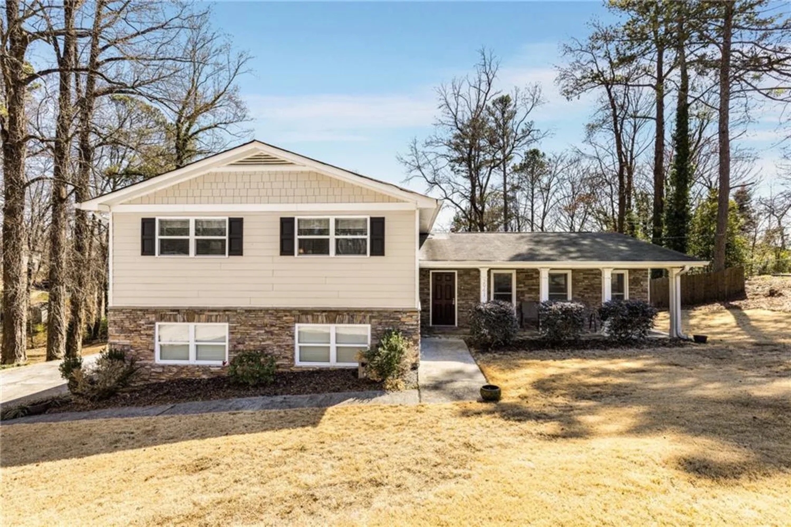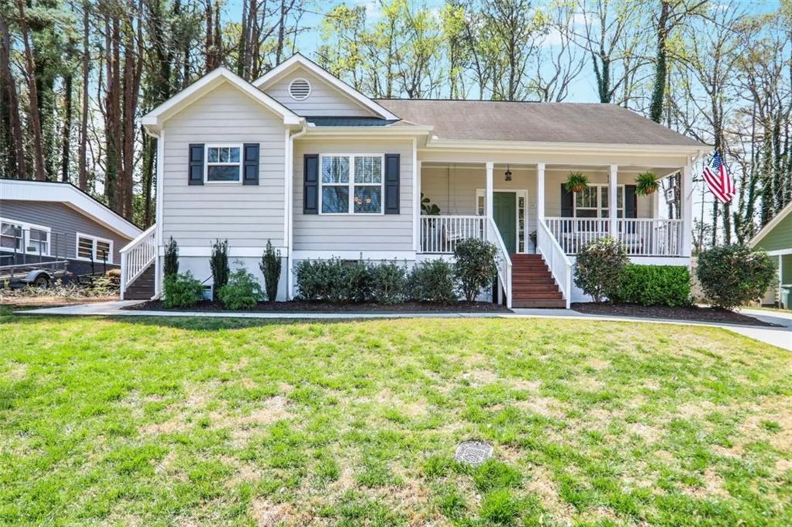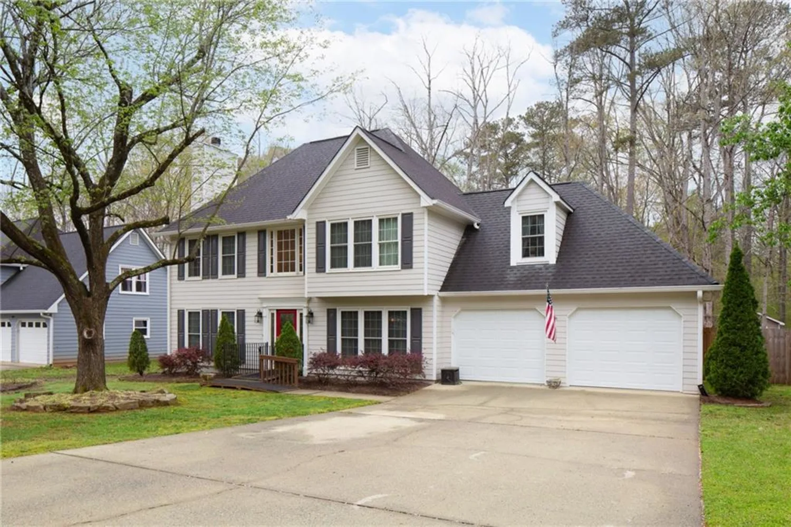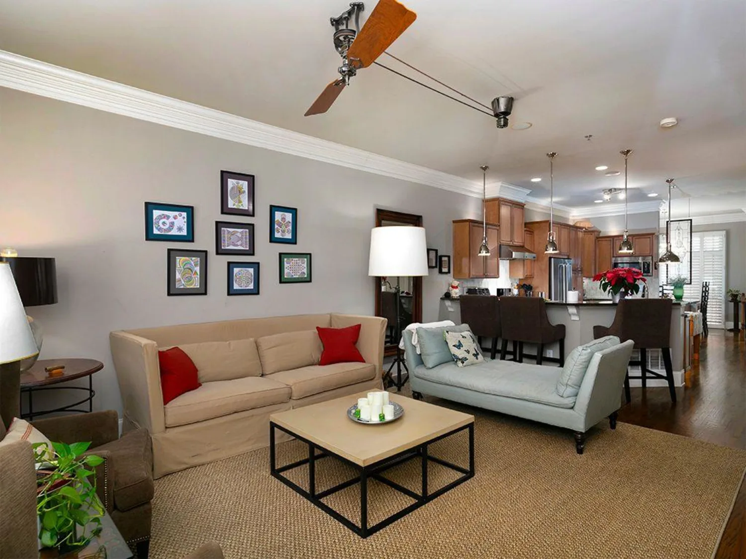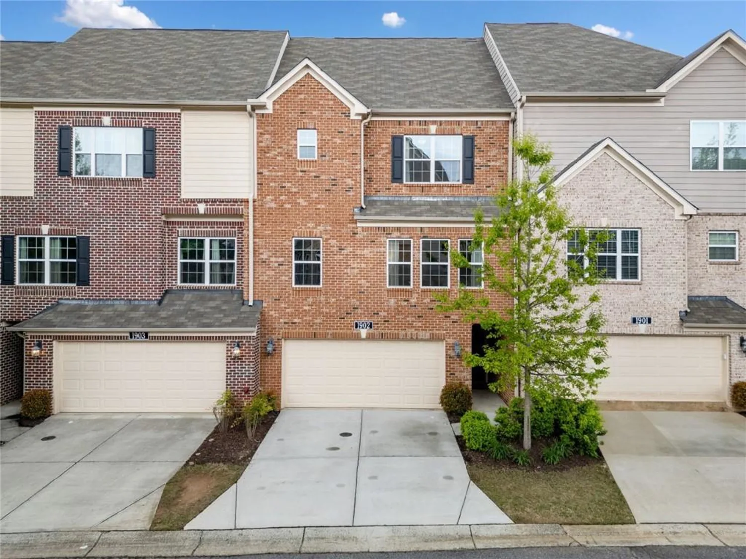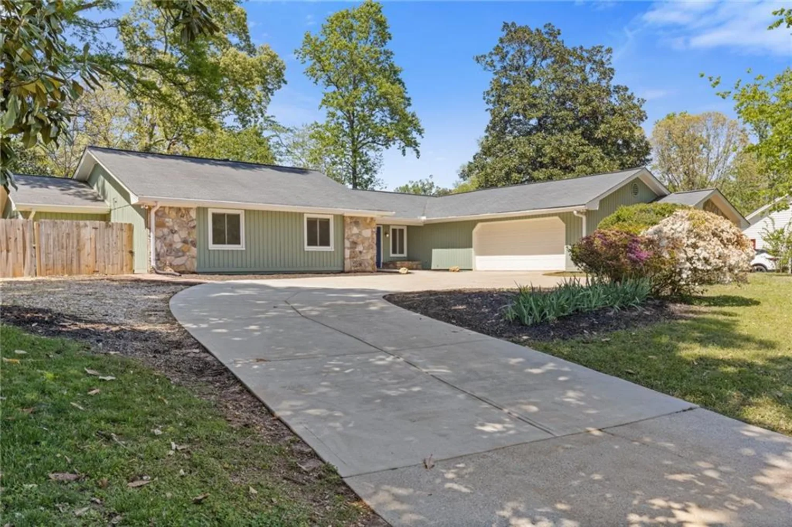829 verdun wayMarietta, GA 30064
829 verdun wayMarietta, GA 30064
Description
Welcome Home! Located in the highly desirable Still Elementary and Hillgrove High School district, this beautifully updated 4-bedroom, 2.5-bath smart home offers the perfect blend of comfort, style, and efficiency. Just minutes from Dallas Highway and the shops and dining at The Avenue West Cobb, this home combines convenience with community living in a prime location. Inside, you'll find stylish flooring that flows throughout the open main level. The open-concept layout connects the spacious living area to a fully renovated kitchen featuring quartz countertops, modern appliances, and custom touches that make it a true showstopper. Step outside into the generously sized backyard, ideal for summer nights, weekend barbecues, or simply relaxing under the stars. Upstairs, the primary suite is a spacious retreat, featuring his-and-hers walk-in closets and a newly updated en-suite bath with double vanities, granite countertops, and a calming atmosphere. Three additional bedrooms and another updated bathroom offer plenty of space for family, guests, or a home office. This home is part of a vibrant swim/tennis community, offering a resort-like lifestyle just steps from your front door. With solar panels already installed, you'll enjoy energy efficiency and long-term savings year-round. Complete with a two-car garage, smart home features, and a welcoming neighborhood vibe, this home is truly a hidden gem-ready for you to make it your own.
Property Details for 829 Verdun Way
- Subdivision ComplexEssex Park
- Architectural StyleTraditional
- ExteriorPrivate Yard, Rain Gutters
- Num Of Garage Spaces2
- Num Of Parking Spaces2
- Parking FeaturesGarage, Garage Door Opener
- Property AttachedNo
- Waterfront FeaturesNone
LISTING UPDATED:
- StatusActive
- MLS #7562339
- Days on Site2
- Taxes$3,801 / year
- HOA Fees$520 / month
- MLS TypeResidential
- Year Built1997
- Lot Size0.51 Acres
- CountryCobb - GA
LISTING UPDATED:
- StatusActive
- MLS #7562339
- Days on Site2
- Taxes$3,801 / year
- HOA Fees$520 / month
- MLS TypeResidential
- Year Built1997
- Lot Size0.51 Acres
- CountryCobb - GA
Building Information for 829 Verdun Way
- StoriesThree Or More
- Year Built1997
- Lot Size0.5100 Acres
Payment Calculator
Term
Interest
Home Price
Down Payment
The Payment Calculator is for illustrative purposes only. Read More
Property Information for 829 Verdun Way
Summary
Location and General Information
- Community Features: Clubhouse, Homeowners Assoc, Near Schools, Near Shopping, Pool, Sidewalks, Street Lights, Tennis Court(s)
- Directions: I-75 to Barrett Pkwy, Barrett Parkway, Right on Dallas Hwy/120, Left onto Friendship Church Rd, Essex Park on right.
- View: Other
- Coordinates: 33.937632,-84.671973
School Information
- Elementary School: Still
- Middle School: Lovinggood
- High School: Hillgrove
Taxes and HOA Information
- Parcel Number: 19009000060
- Tax Year: 2023
- Association Fee Includes: Swim, Tennis
- Tax Legal Description: Lot 7 Block 1
- Tax Lot: 70
Virtual Tour
- Virtual Tour Link PP: https://www.propertypanorama.com/829-Verdun-Way-Marietta-GA-30064/unbranded
Parking
- Open Parking: No
Interior and Exterior Features
Interior Features
- Cooling: Central Air
- Heating: Central, Natural Gas
- Appliances: Dishwasher, Disposal, Gas Water Heater, Microwave, Refrigerator
- Basement: Exterior Entry, Partial, Unfinished
- Fireplace Features: Family Room
- Flooring: Other
- Interior Features: Disappearing Attic Stairs, Double Vanity, High Speed Internet, His and Hers Closets, Open Floorplan, Recessed Lighting, Smart Home, Walk-In Closet(s)
- Levels/Stories: Three Or More
- Other Equipment: None
- Window Features: None
- Kitchen Features: Eat-in Kitchen, Kitchen Island, Pantry, Solid Surface Counters
- Master Bathroom Features: Double Vanity, Separate Tub/Shower, Soaking Tub
- Foundation: Slab
- Total Half Baths: 1
- Bathrooms Total Integer: 3
- Bathrooms Total Decimal: 2
Exterior Features
- Accessibility Features: None
- Construction Materials: Brick Front, Other
- Fencing: Back Yard, Fenced, Wood
- Horse Amenities: None
- Patio And Porch Features: Deck, Patio, Rear Porch
- Pool Features: None
- Road Surface Type: Other, Paved
- Roof Type: Composition
- Security Features: Carbon Monoxide Detector(s)
- Spa Features: None
- Laundry Features: Laundry Room, Upper Level
- Pool Private: No
- Road Frontage Type: Other
- Other Structures: Shed(s)
Property
Utilities
- Sewer: Public Sewer
- Utilities: Cable Available, Electricity Available, Natural Gas Available, Phone Available, Sewer Available, Underground Utilities, Water Available
- Water Source: Public
- Electric: Other
Property and Assessments
- Home Warranty: No
- Property Condition: Resale
Green Features
- Green Energy Efficient: None
- Green Energy Generation: Solar
Lot Information
- Common Walls: No Common Walls
- Lot Features: Cul-De-Sac, Level
- Waterfront Footage: None
Rental
Rent Information
- Land Lease: No
- Occupant Types: Owner
Public Records for 829 Verdun Way
Tax Record
- 2023$3,801.00 ($316.75 / month)
Home Facts
- Beds4
- Baths2
- StoriesThree Or More
- Lot Size0.5100 Acres
- StyleSingle Family Residence
- Year Built1997
- APN19009000060
- CountyCobb - GA
- Fireplaces1




