1363 cedarcrest boulevardAcworth, GA 30101
1363 cedarcrest boulevardAcworth, GA 30101
Description
USE GOOGLE MAPS!!! - 860 Seven Hills Connector. THIS HOME IS ESTIMATED TO BE COMPLETE IN AUGUST 2025! Windsong, winner of the 2024 Guildmaster Award from GuildQuality for exceptional customer satisfaction in the residential construction industry, Presents Madeira, Paulding County's newest premiere 55+ Gated community. The BAILEY floorplan, with it's ample living space, includes 3 bedrooms/3 baths, dining for 12, an open great room bathed in natural light and a private side covered porch and courtyard retreat. Dream kitchen with breakfast area and large pantry. You will love the vaulted ceiling in Great Room. The owner's retreat on the main level provides tranquil views and big windows with spa-like bath! Huge master closet. On the second floor is bedroom #3 or bonus room and private full bathroom. This home has so many amazing details and features that you must truly have extra time to take it all in! Hardwood floors through out living areas, carpet in bedrooms. The layout provides privacy and space with owner's suite and 1 guest bedroom on opposite ends of the house along with study on main floor. Oversized laundry room. Extended garage area for workshop or storage. HOA maintains landscape plus irrigation! The exclusive 55+ community clubhouse includes a grand room, living room, kitchenette and wrap-around porch. Experience how inspired design, thoughtful architecture, enriching amenities and vibrant people in our 55+ Active Adult communities can enhance your lifestyle.
Property Details for 1363 Cedarcrest Boulevard
- Subdivision ComplexMadeira
- Architectural StyleCraftsman, Ranch, Traditional
- ExteriorRain Gutters
- Num Of Garage Spaces2
- Parking FeaturesGarage, Garage Door Opener, Garage Faces Front, Kitchen Level, Level Driveway
- Property AttachedNo
- Waterfront FeaturesNone
LISTING UPDATED:
- StatusActive
- MLS #7562281
- Days on Site47
- Taxes$500 / year
- HOA Fees$225 / month
- MLS TypeResidential
- Year Built2025
- CountryPaulding - GA
LISTING UPDATED:
- StatusActive
- MLS #7562281
- Days on Site47
- Taxes$500 / year
- HOA Fees$225 / month
- MLS TypeResidential
- Year Built2025
- CountryPaulding - GA
Building Information for 1363 Cedarcrest Boulevard
- StoriesOne
- Year Built2025
- Lot Size0.0000 Acres
Payment Calculator
Term
Interest
Home Price
Down Payment
The Payment Calculator is for illustrative purposes only. Read More
Property Information for 1363 Cedarcrest Boulevard
Summary
Location and General Information
- Community Features: Clubhouse, Gated, Homeowners Assoc, Near Shopping, Sidewalks, Street Lights
- Directions: USE GOOGLE MAPS!!! - 860 Seven Hills Connector Acworth, GA 30101 Located behind Rustic Market Cedarcrest From I-75 N:Exit 278 – Glade Road turn left to the West. At GA Hwy. 92 (Lake Acworth), turn right. At Hwy. 41, turn right and travel North for 1.5 miles. Turn left onto GA Hwy. 92. Proceed 2.4 miles and turn right onto Seven Hills Connector. Travel .9 miles and turn right onto Cedarcrest Blvd. Continue straight past the retail space and you will see the entrance to Madeira.
- View: Rural
- Coordinates: 34.028775,-84.756665
School Information
- Elementary School: Floyd L. Shelton
- Middle School: Lena Mae Moses
- High School: North Paulding
Taxes and HOA Information
- Parcel Number: 091853
- Tax Year: 2024
- Association Fee Includes: Maintenance Grounds, Reserve Fund, Termite, Trash
- Tax Legal Description: 1363 Cedarcrest Blvd Acworth, GA 30101 Land Lots 471, 472, 537 & 538 3rd District, 3rd Section Lot 25
- Tax Lot: 25
Virtual Tour
- Virtual Tour Link PP: https://www.propertypanorama.com/1363-Cedarcrest-Boulevard-Acworth-GA-30101/unbranded
Parking
- Open Parking: Yes
Interior and Exterior Features
Interior Features
- Cooling: Attic Fan, Ceiling Fan(s), Central Air
- Heating: Central, Forced Air, Natural Gas
- Appliances: Dishwasher, Disposal, Gas Range, Gas Water Heater
- Basement: None
- Fireplace Features: Factory Built
- Flooring: Carpet, Ceramic Tile, Hardwood
- Interior Features: Crown Molding, Disappearing Attic Stairs, Double Vanity, Entrance Foyer
- Levels/Stories: One
- Other Equipment: Irrigation Equipment
- Window Features: Double Pane Windows, Insulated Windows
- Kitchen Features: Cabinets Stain, Kitchen Island, Pantry, Solid Surface Counters, View to Family Room
- Master Bathroom Features: Double Vanity, Shower Only
- Foundation: Slab
- Main Bedrooms: 2
- Bathrooms Total Integer: 3
- Main Full Baths: 2
- Bathrooms Total Decimal: 3
Exterior Features
- Accessibility Features: Accessible Doors, Accessible Hallway(s)
- Construction Materials: Fiber Cement, HardiPlank Type
- Fencing: None
- Horse Amenities: None
- Patio And Porch Features: Covered, Front Porch
- Pool Features: None
- Road Surface Type: Asphalt
- Roof Type: Composition, Ridge Vents, Shingle
- Security Features: Carbon Monoxide Detector(s), Smoke Detector(s)
- Spa Features: None
- Laundry Features: Laundry Room, Main Level
- Pool Private: No
- Road Frontage Type: Private Road
- Other Structures: None
Property
Utilities
- Sewer: Public Sewer
- Utilities: Cable Available, Electricity Available, Natural Gas Available, Phone Available, Sewer Available, Underground Utilities, Water Available
- Water Source: Public
- Electric: 110 Volts, 220 Volts in Laundry
Property and Assessments
- Home Warranty: Yes
- Property Condition: Under Construction
Green Features
- Green Energy Efficient: None
- Green Energy Generation: None
Lot Information
- Above Grade Finished Area: 2139
- Common Walls: No Common Walls
- Lot Features: Front Yard, Landscaped, Level, Sprinklers In Front, Sprinklers In Rear
- Waterfront Footage: None
Rental
Rent Information
- Land Lease: No
- Occupant Types: Vacant
Public Records for 1363 Cedarcrest Boulevard
Tax Record
- 2024$500.00 ($41.67 / month)
Home Facts
- Beds3
- Baths3
- Total Finished SqFt2,139 SqFt
- Above Grade Finished2,139 SqFt
- StoriesOne
- Lot Size0.0000 Acres
- StyleSingle Family Residence
- Year Built2025
- APN091853
- CountyPaulding - GA
- Fireplaces1
Similar Homes
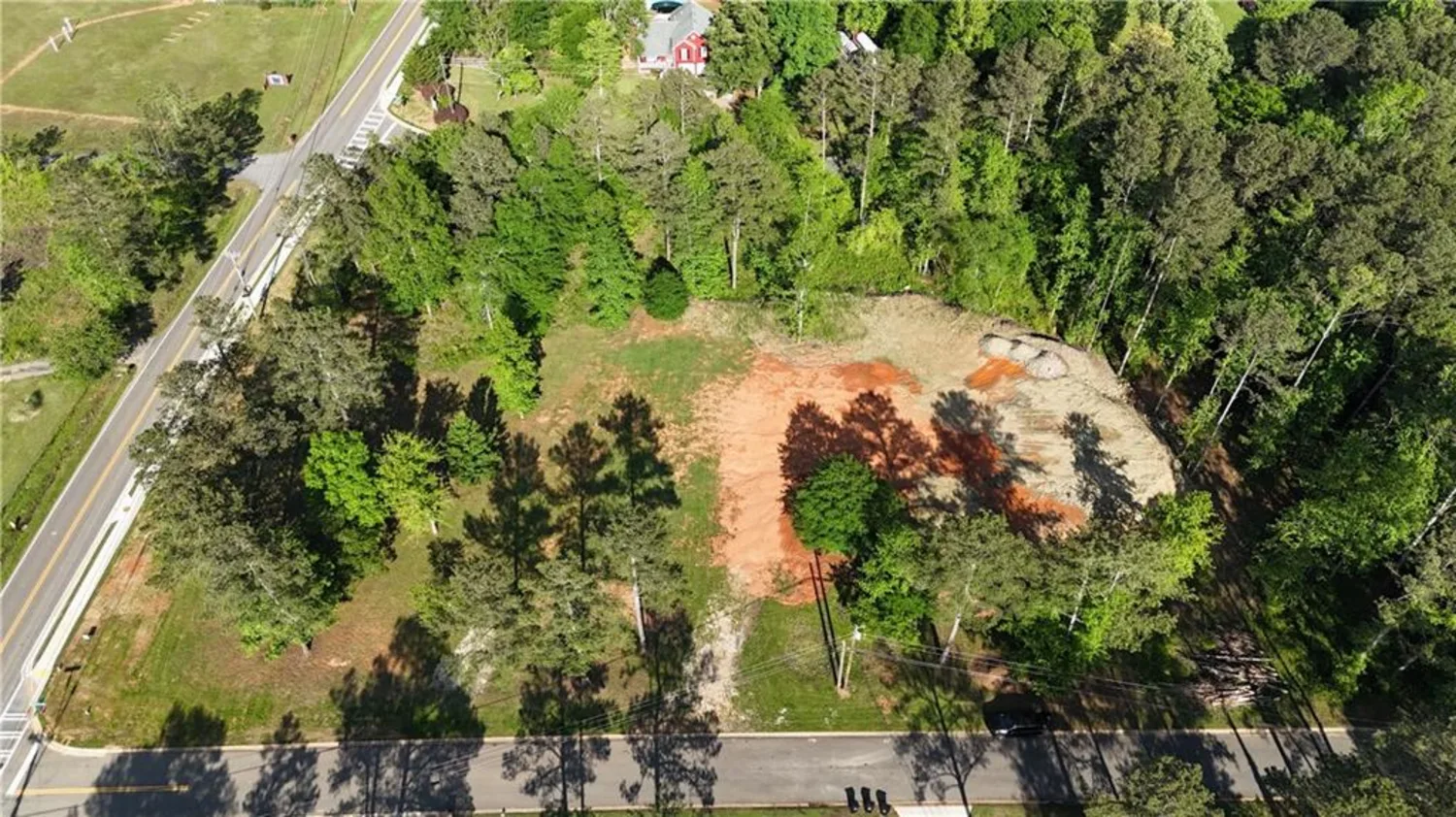
6650 Oak Farm Drive
Acworth, GA 30102
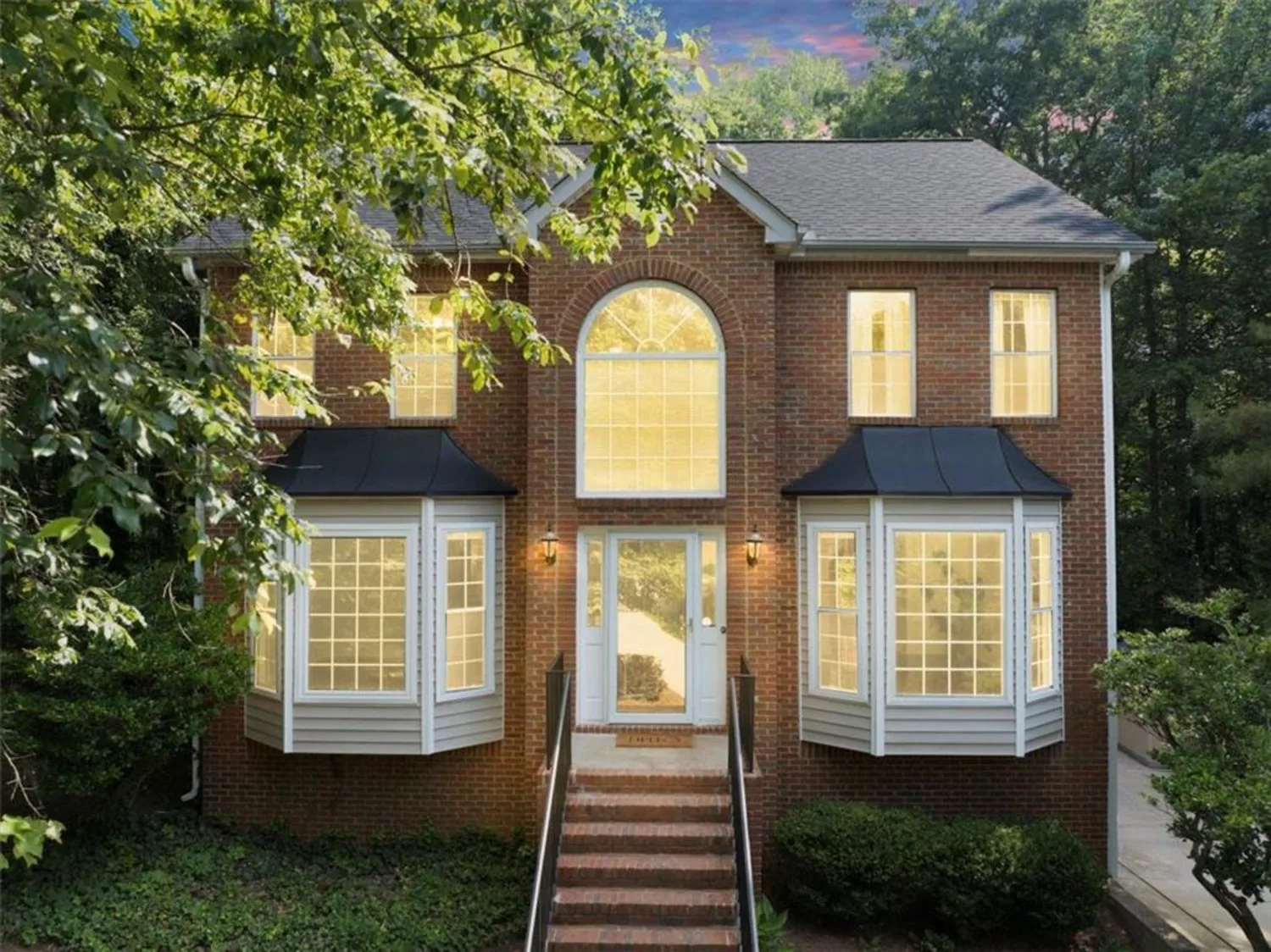
1625 CLARK LAKE Drive NW
Acworth, GA 30102
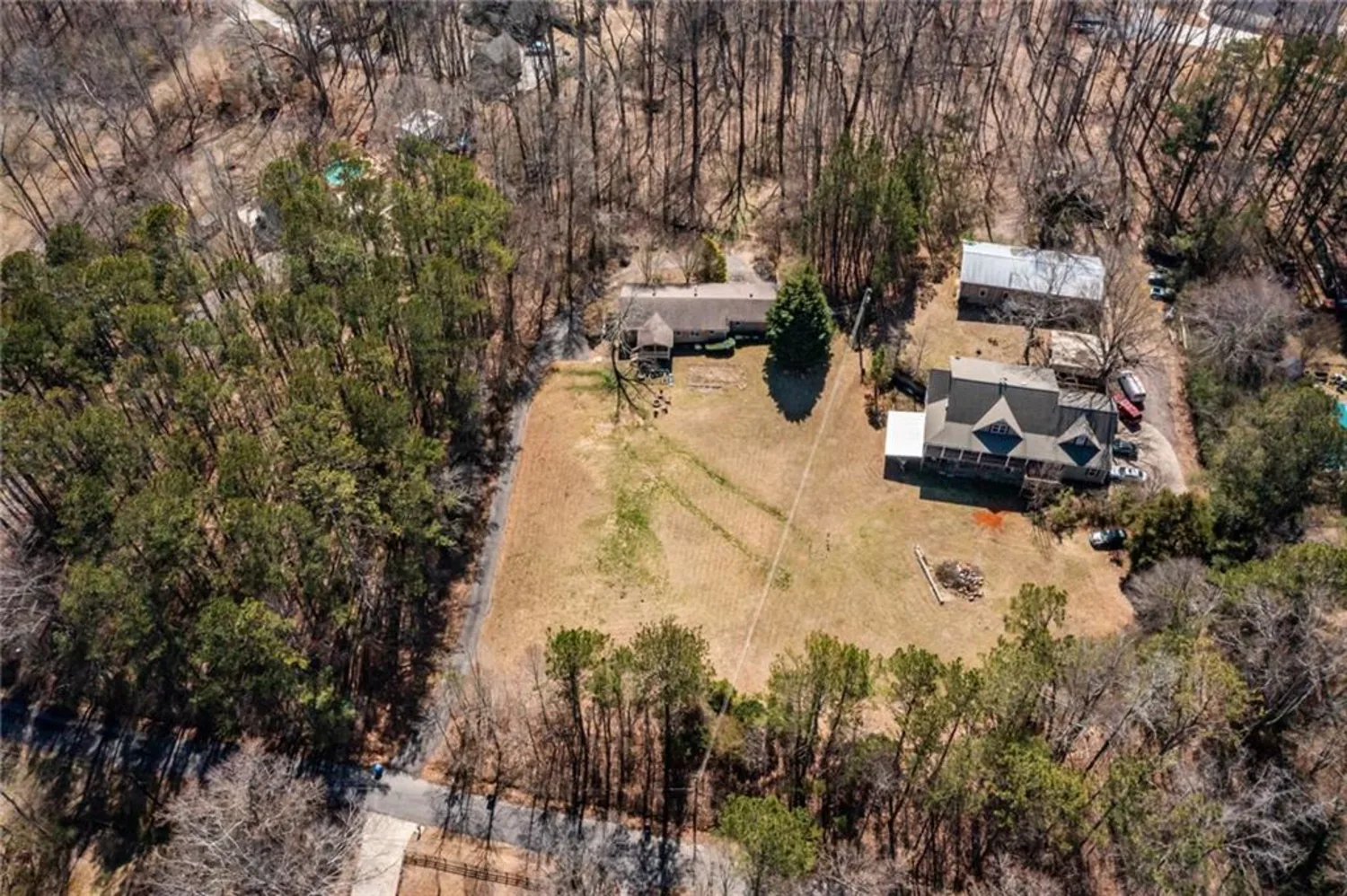
1537 David Lee Street
Acworth, GA 30102

4461 KENTLAND Drive
Acworth, GA 30101
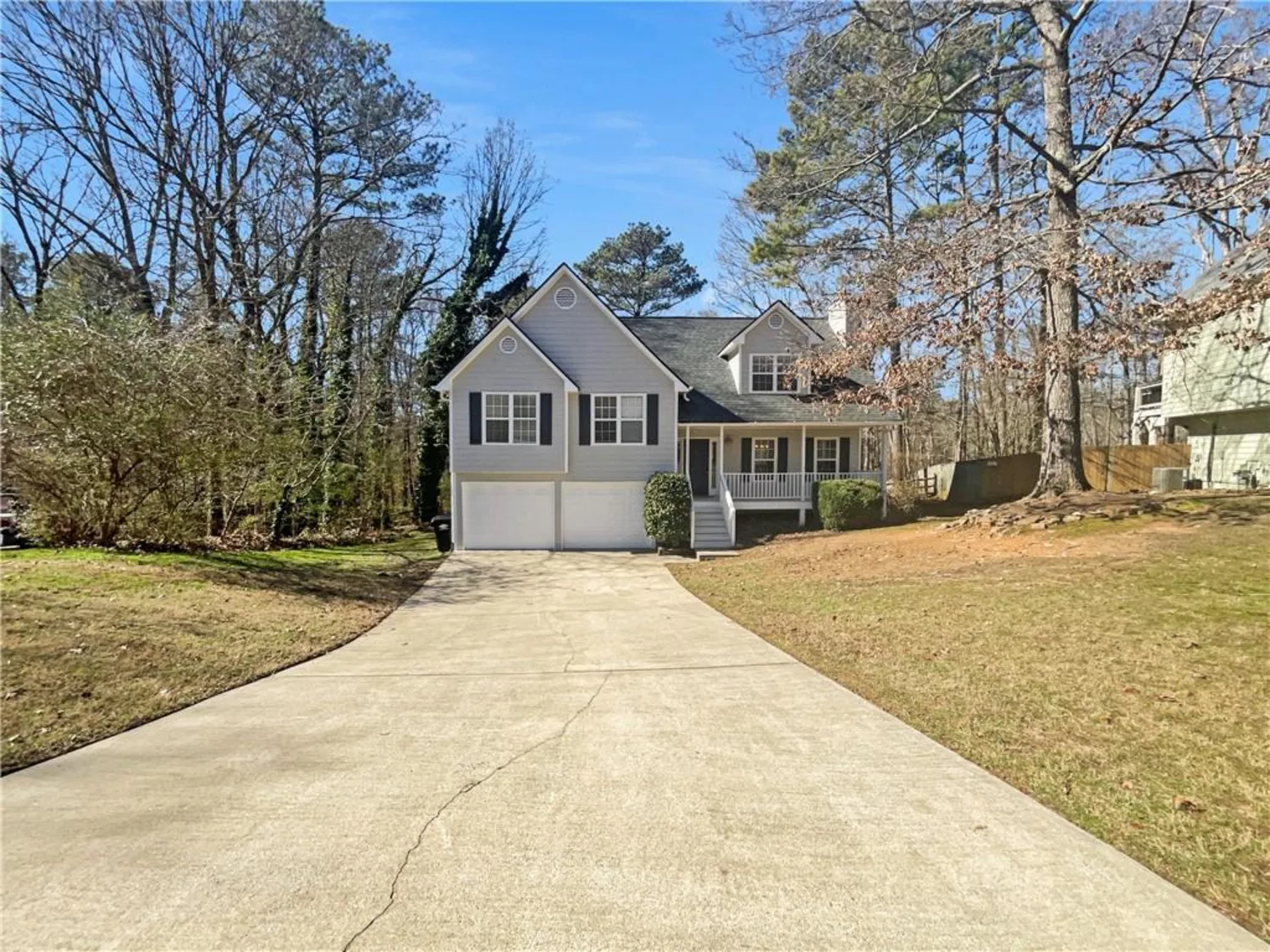
31 Mariner Way SE
Acworth, GA 30102
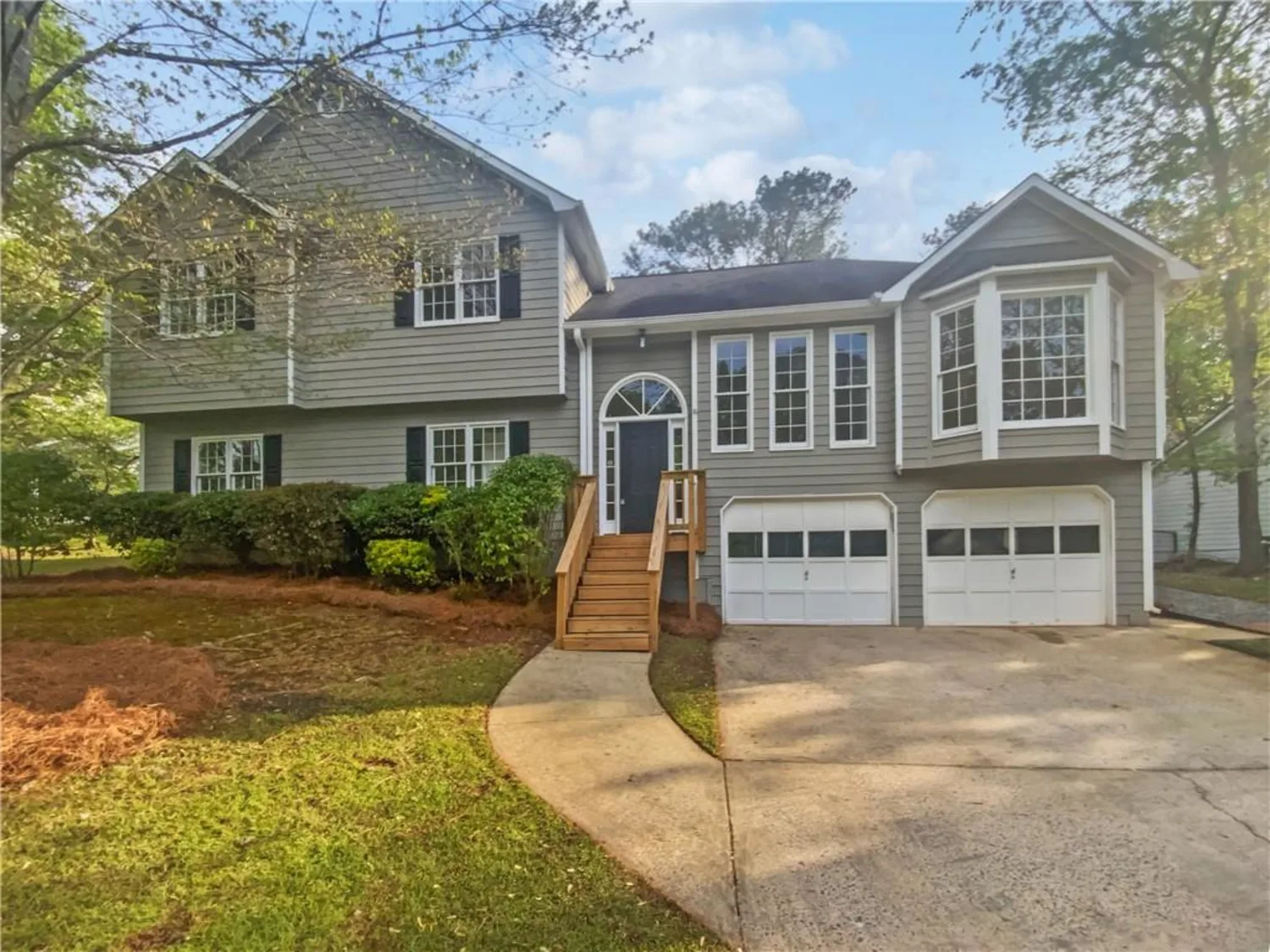
1307 Chandler Court NW
Acworth, GA 30102
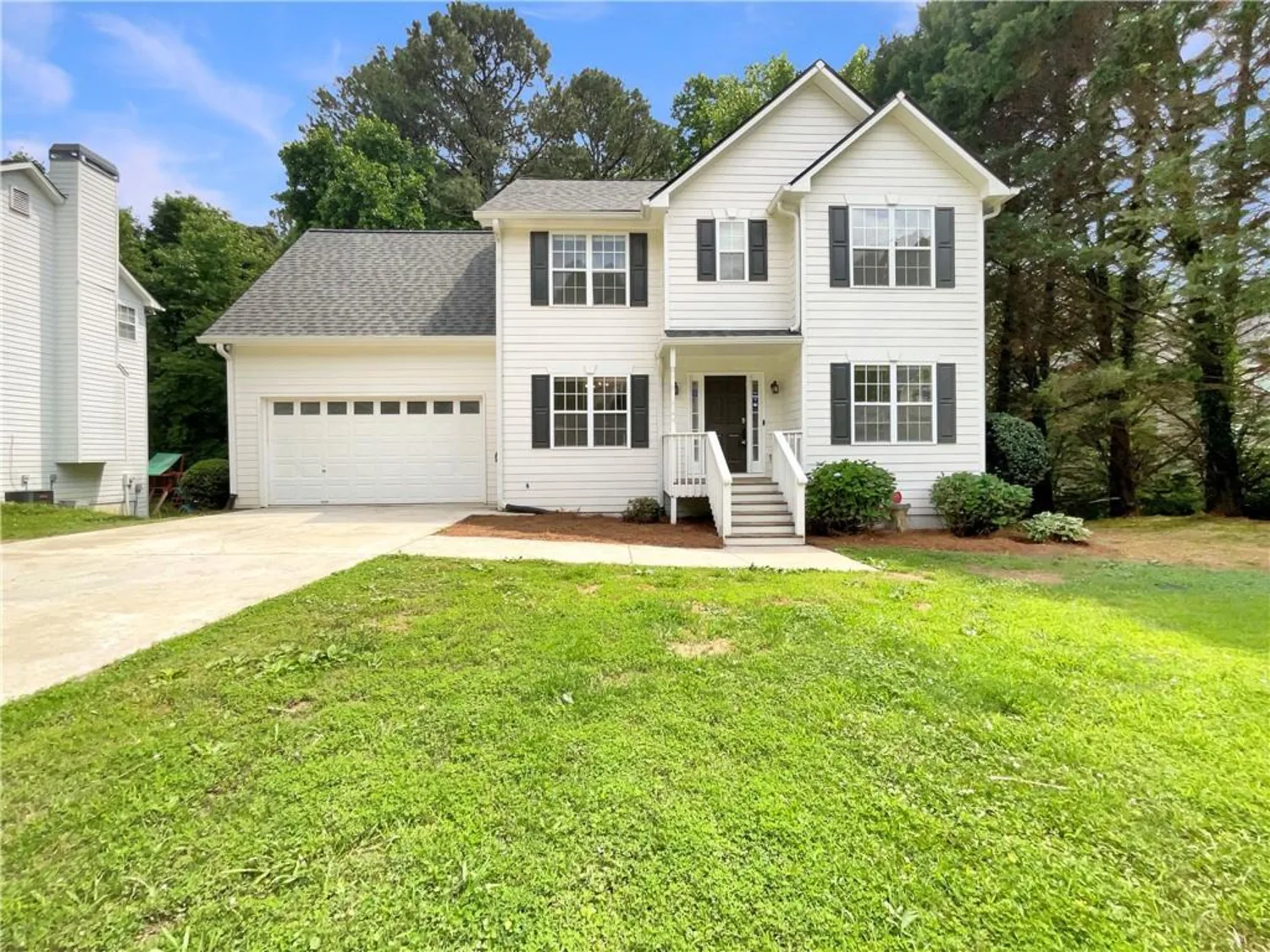
6001 Deer Springs Lane NW
Acworth, GA 30101
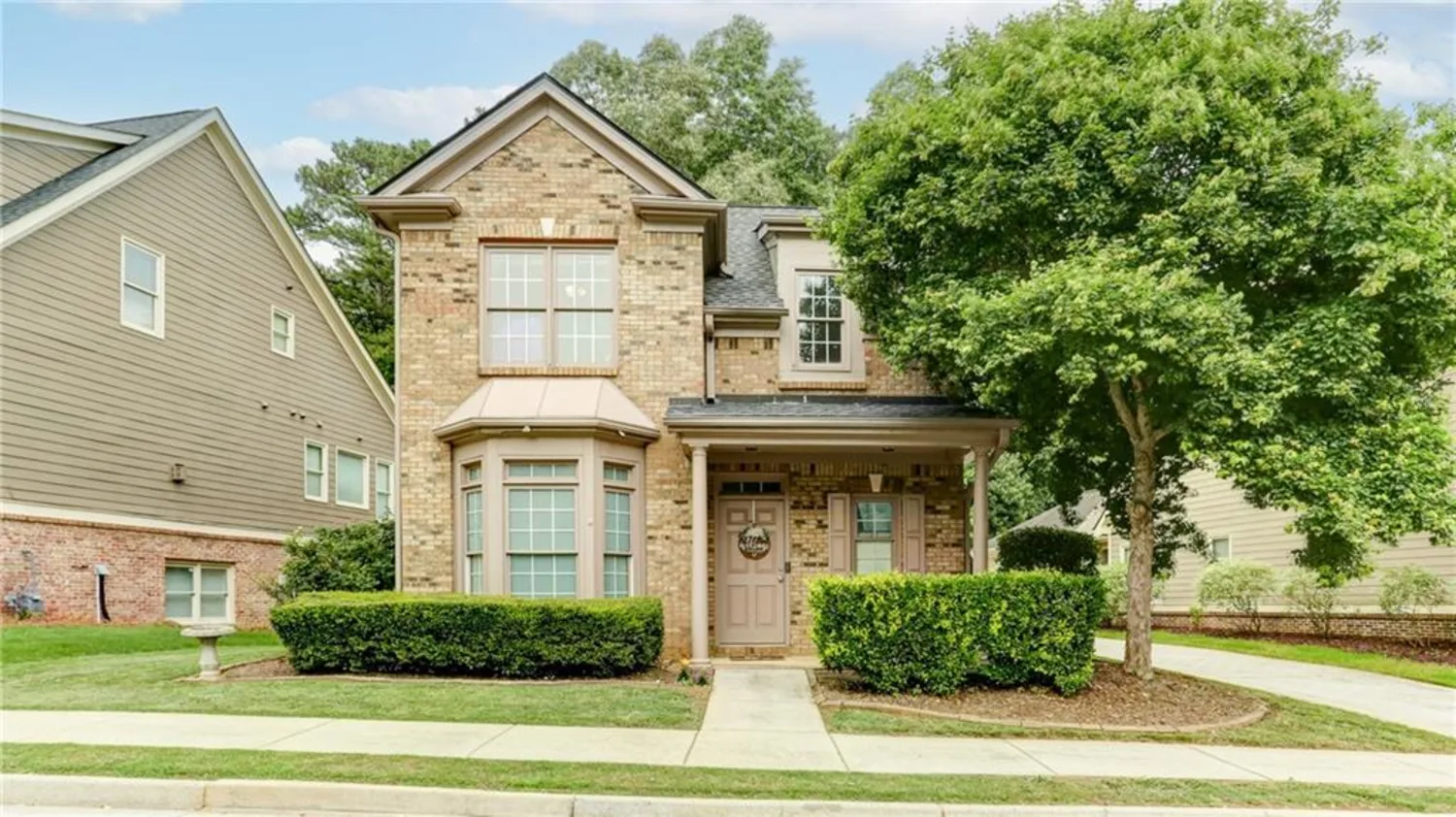
4084 Fort Sumter Landing NW
Acworth, GA 30101
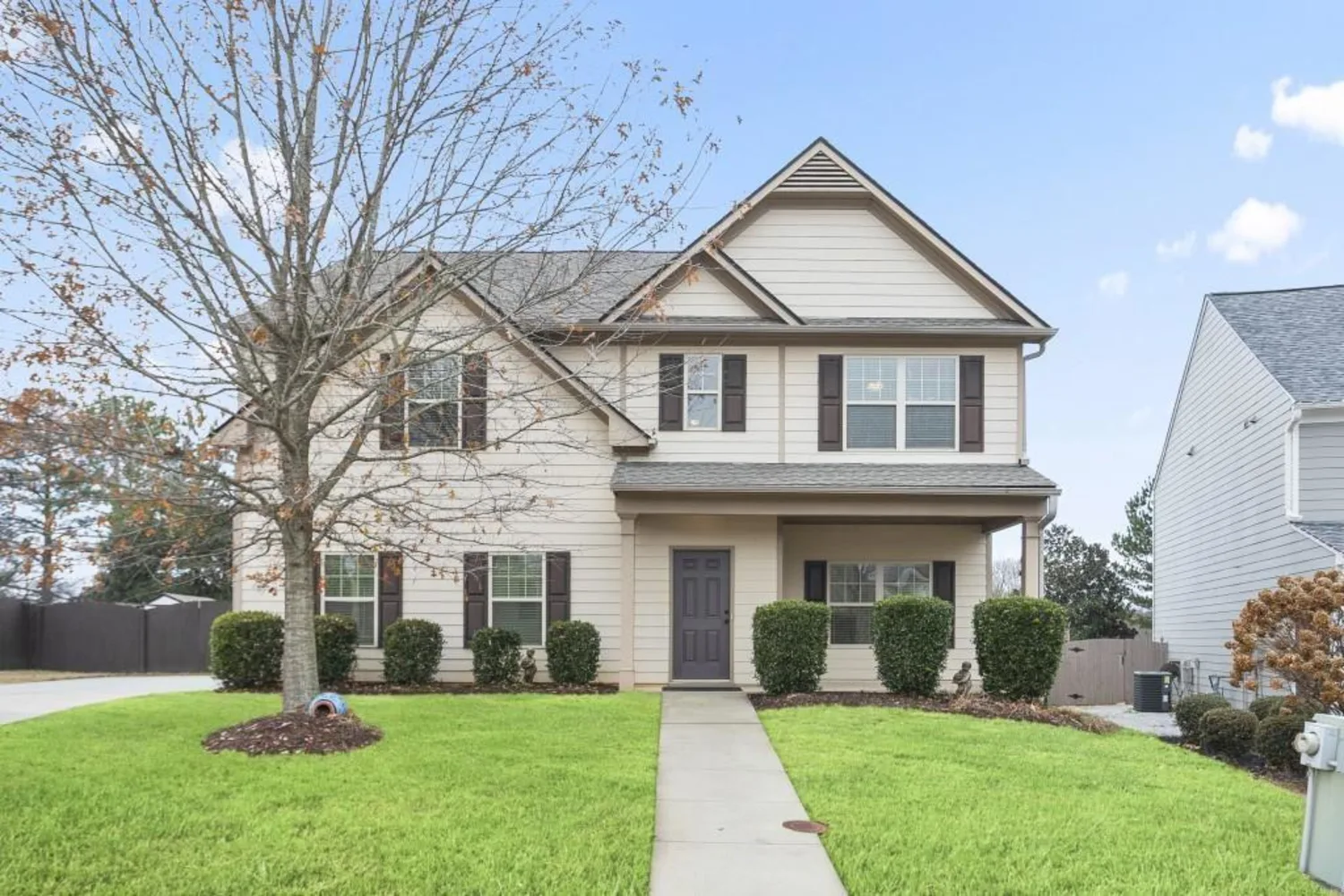
203 Creek View Lane
Acworth, GA 30102



