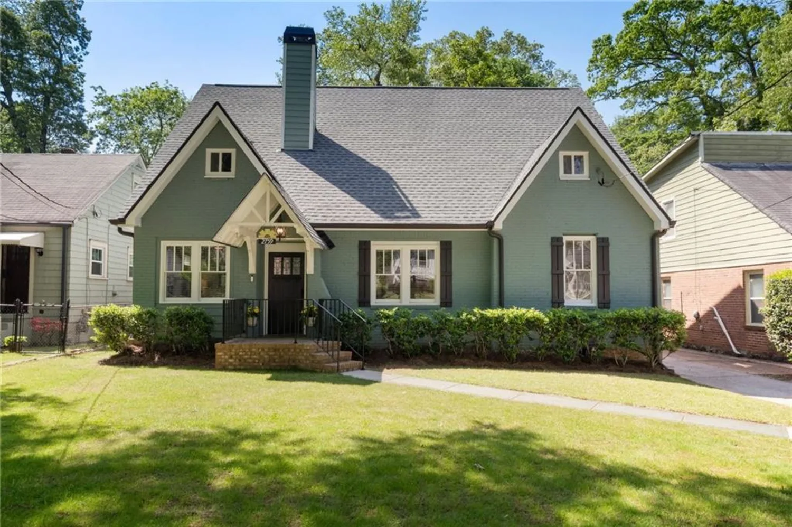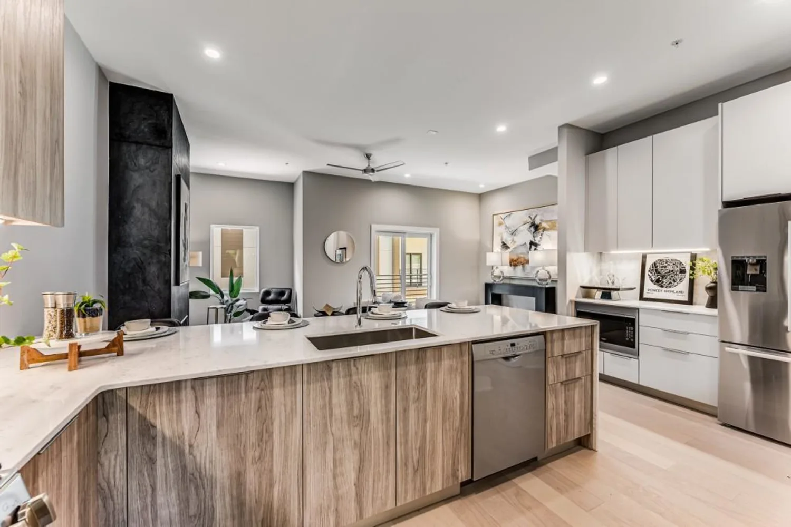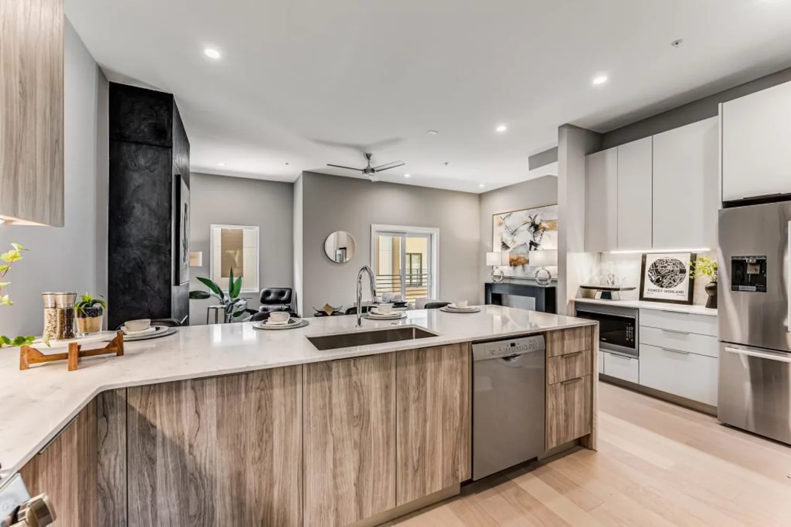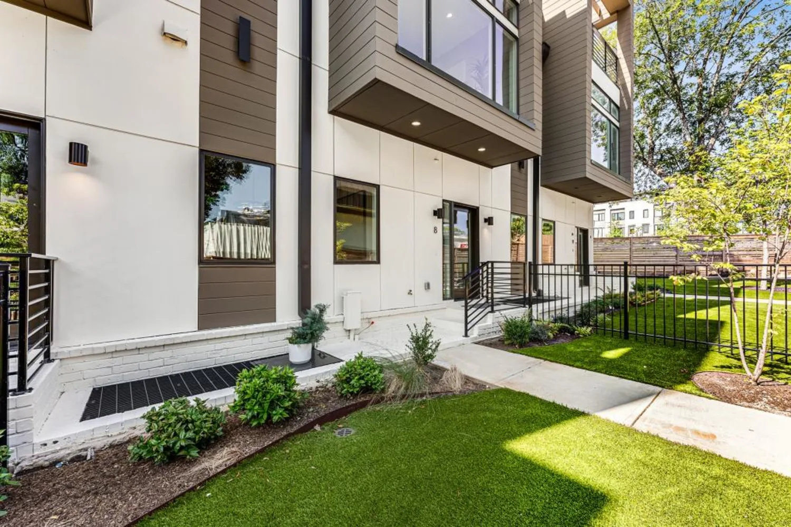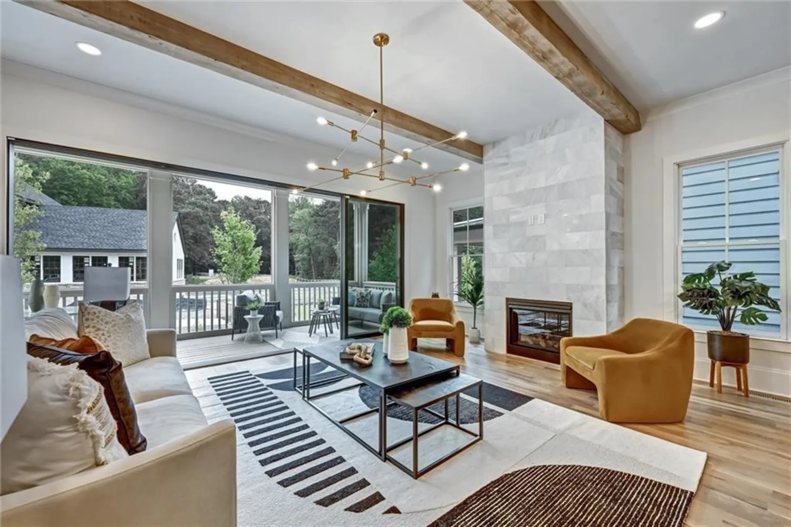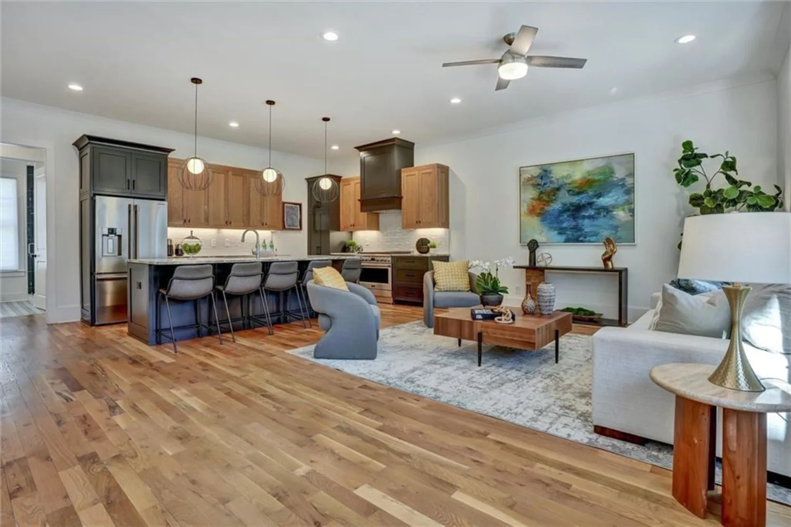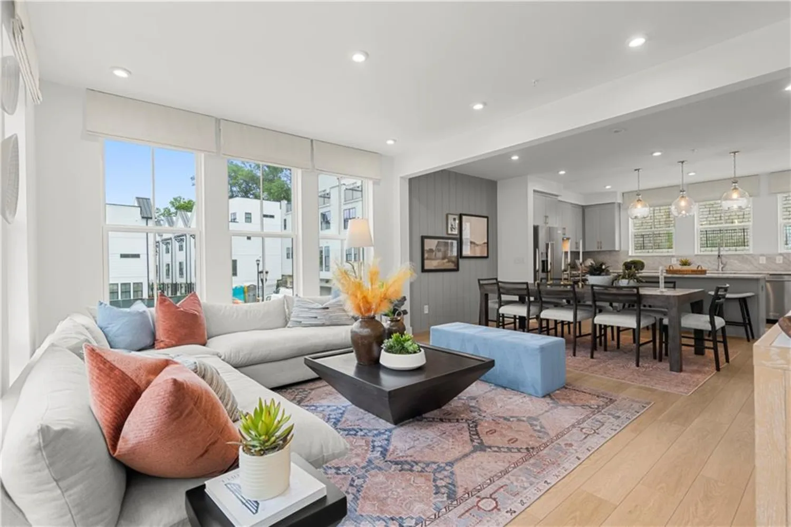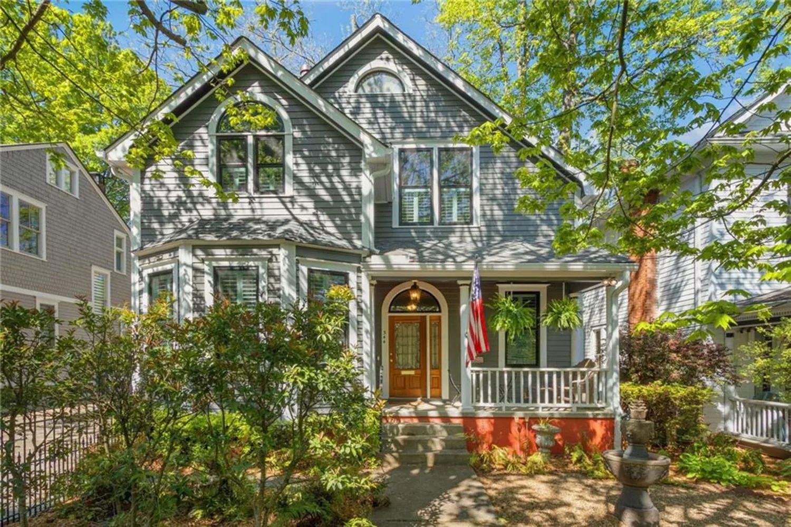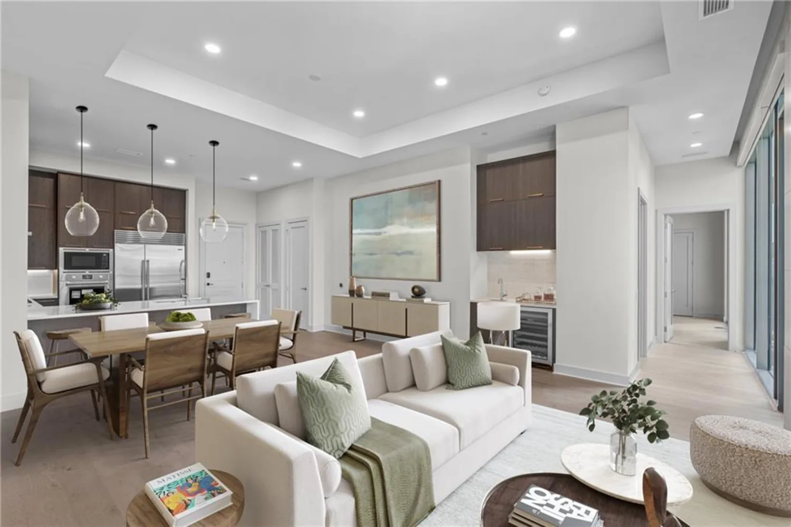2600 winslow drive neAtlanta, GA 30305
2600 winslow drive neAtlanta, GA 30305
Description
Located in the heart of Peachtree Heights East, one of Atlanta's most historically cherished neighborhoods, this elegant 1920 residence at 2600 Winslow Drive NE offers a rare opportunity to own a piece of Buckhead's architectural legacy. The home's classic design features high ceilings on both the main floor and basement, creating a sense of spaciousness and grandeur. The main level is adorned with beautiful oak hardwood floors with rich mahogany inlays and stunning five-panel craft doors, reflecting the quality and attention to detail of its era. A truly unique highlight is the basement, where exceptionally high ceilings and rustic wood posts crafted from cut trees still bearing their natural bark add authentic character and a warm, inviting ambiance. Peachtree Heights East itself was established in the early 1900s by visionary developers Eretus "Petie" Rivers and Frank C. Owens, who transformed what was once wooded, rolling land into Atlanta's first planned residential neighborhood. The area is renowned for its diverse architectural styles, tree-lined streets, and the enduring sense of community that has defined it for over a century. Just a block away from the home is the beloved Duck Pond, a tranquil seven-acre park created and preserved by neighborhood residents, serving as a gathering place for generations and a hallmark of the area's commitment to green space and community stewardship. This home, with its blend of historic charm and sophisticated details, stands as a beautiful example of Colonial Craft Revival architecture. Its solid structure and elegant features provide the perfect canvas for thoughtful renovation, allowing new owners to create a refined living space that honors both the home's storied past and the unique character of Peachtree Heights East.
Property Details for 2600 Winslow Drive NE
- Subdivision ComplexPeachtree Heights East
- Architectural StyleColonial, Craftsman, Traditional
- ExteriorNone
- Num Of Parking Spaces2
- Parking FeaturesDetached, Driveway
- Property AttachedNo
- Waterfront FeaturesNone
LISTING UPDATED:
- StatusActive
- MLS #7562103
- Days on Site1
- Taxes$7,388 / year
- MLS TypeResidential
- Year Built1920
- Lot Size0.41 Acres
- CountryFulton - GA
LISTING UPDATED:
- StatusActive
- MLS #7562103
- Days on Site1
- Taxes$7,388 / year
- MLS TypeResidential
- Year Built1920
- Lot Size0.41 Acres
- CountryFulton - GA
Building Information for 2600 Winslow Drive NE
- StoriesTwo
- Year Built1920
- Lot Size0.4110 Acres
Payment Calculator
Term
Interest
Home Price
Down Payment
The Payment Calculator is for illustrative purposes only. Read More
Property Information for 2600 Winslow Drive NE
Summary
Location and General Information
- Community Features: Community Dock, Near Beltline, Near Public Transport, Near Schools, Near Shopping, Near Trails/Greenway, Park, Playground, Restaurant, Sidewalks, Street Lights
- Directions: Please use GPS.
- View: City
- Coordinates: 33.825797,-84.382976
School Information
- Elementary School: Garden Hills
- Middle School: Willis A. Sutton
- High School: North Atlanta
Taxes and HOA Information
- Parcel Number: 17 010100060097
- Tax Year: 2024
- Tax Legal Description: -
Virtual Tour
- Virtual Tour Link PP: https://www.propertypanorama.com/2600-Winslow-Drive-NE-Atlanta-GA-30305/unbranded
Parking
- Open Parking: Yes
Interior and Exterior Features
Interior Features
- Cooling: Central Air
- Heating: Forced Air, Natural Gas
- Appliances: Dishwasher, Disposal, Double Oven, Dryer, Gas Cooktop, Microwave, Refrigerator, Washer
- Basement: Daylight, Driveway Access, Exterior Entry, Finished, Finished Bath, Interior Entry
- Fireplace Features: Living Room, Masonry
- Flooring: Hardwood
- Interior Features: Bookcases, High Ceilings 10 ft Main, High Ceilings 10 ft Lower
- Levels/Stories: Two
- Other Equipment: None
- Window Features: None
- Kitchen Features: Breakfast Room, Cabinets White, Second Kitchen
- Master Bathroom Features: Other
- Foundation: Block, Pillar/Post/Pier
- Main Bedrooms: 2
- Total Half Baths: 1
- Bathrooms Total Integer: 3
- Main Full Baths: 1
- Bathrooms Total Decimal: 2
Exterior Features
- Accessibility Features: Accessible Approach with Ramp, Accessible Bedroom
- Construction Materials: Frame
- Fencing: None
- Horse Amenities: None
- Patio And Porch Features: Front Porch, Patio
- Pool Features: None
- Road Surface Type: Other
- Roof Type: Composition, Shingle
- Security Features: Security System Owned, Smoke Detector(s)
- Spa Features: None
- Laundry Features: Laundry Room, Lower Level
- Pool Private: No
- Road Frontage Type: City Street
- Other Structures: None
Property
Utilities
- Sewer: Public Sewer
- Utilities: Cable Available, Electricity Available, Natural Gas Available
- Water Source: Public
- Electric: Other
Property and Assessments
- Home Warranty: No
- Property Condition: Resale
Green Features
- Green Energy Efficient: None
- Green Energy Generation: None
Lot Information
- Common Walls: No Common Walls
- Lot Features: Back Yard, Front Yard, Landscaped, Level, Private, Sloped
- Waterfront Footage: None
Rental
Rent Information
- Land Lease: No
- Occupant Types: Owner
Public Records for 2600 Winslow Drive NE
Tax Record
- 2024$7,388.00 ($615.67 / month)
Home Facts
- Beds3
- Baths2
- StoriesTwo
- Lot Size0.4110 Acres
- StyleSingle Family Residence
- Year Built1920
- APN17 010100060097
- CountyFulton - GA
- Fireplaces1




