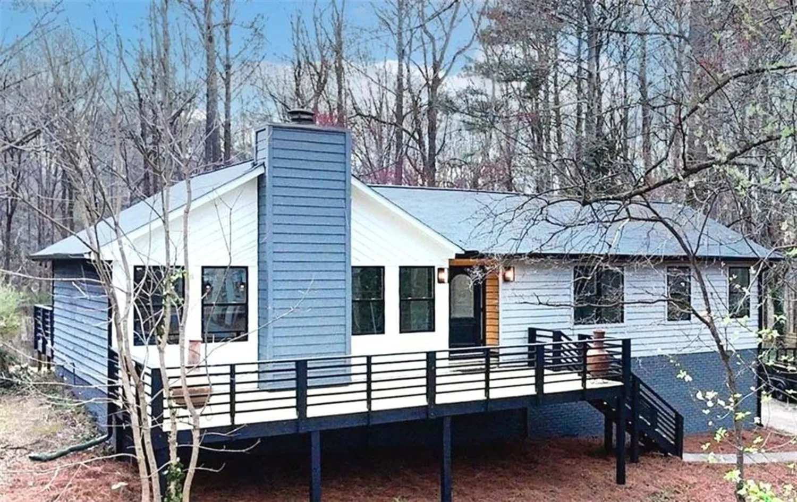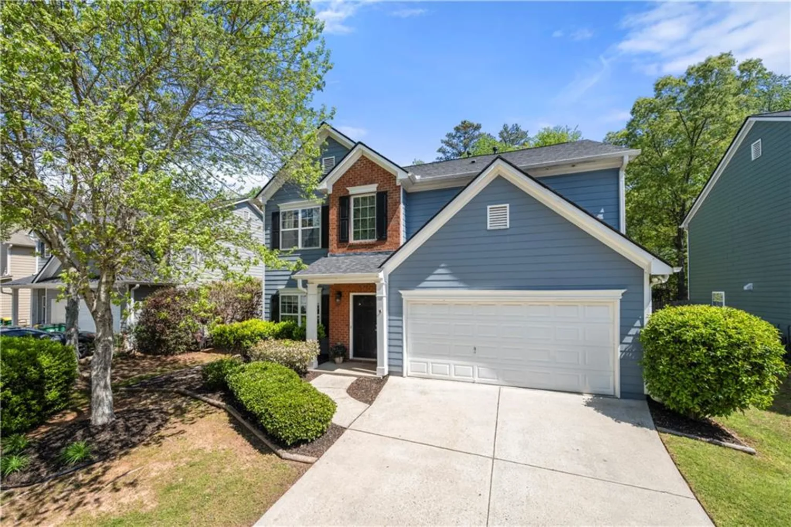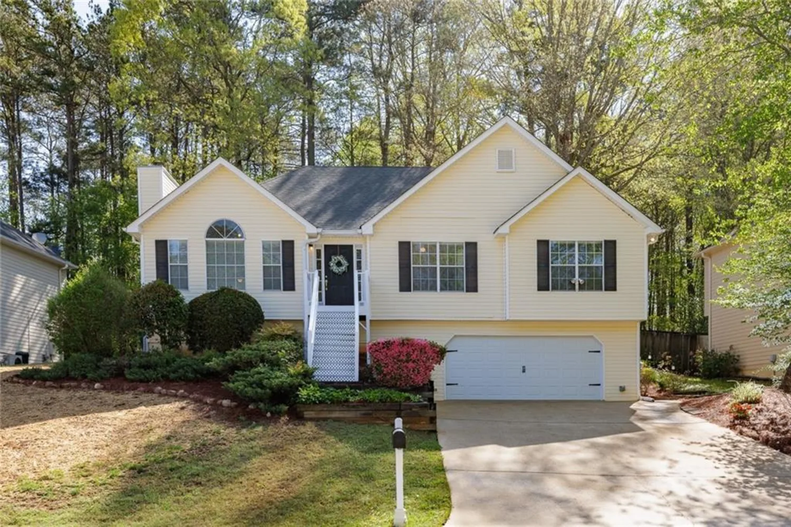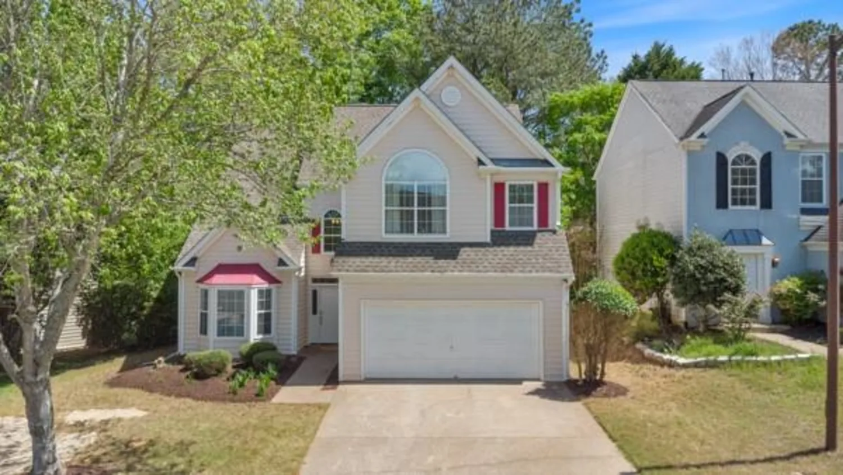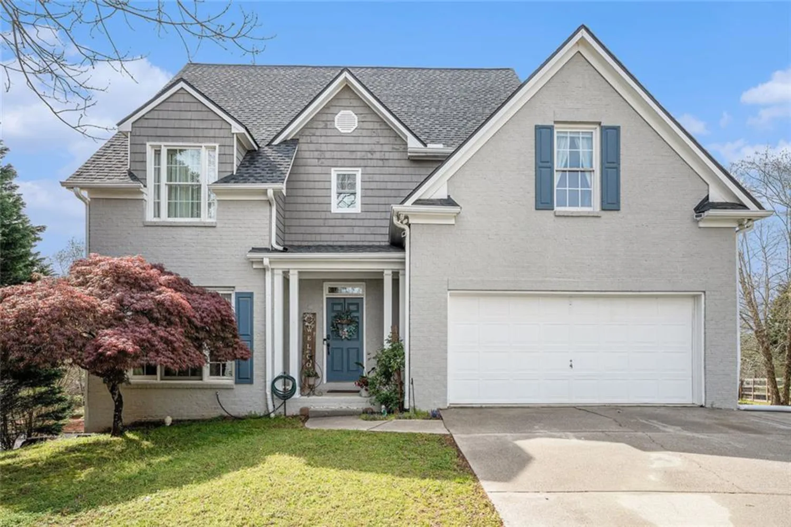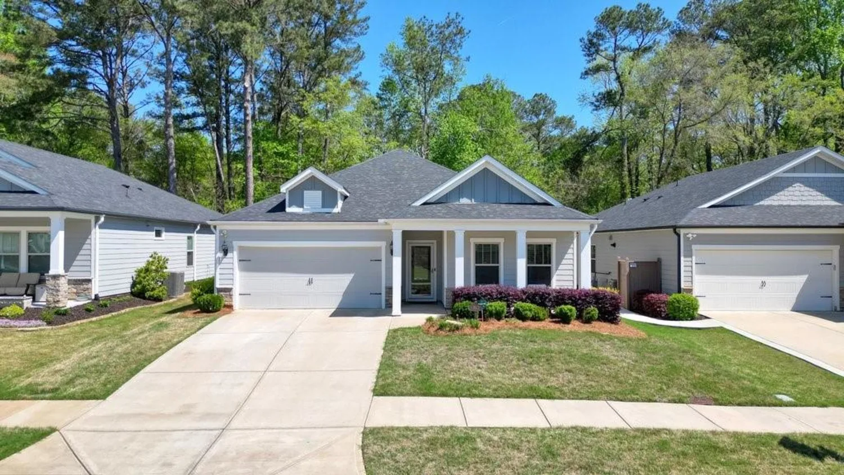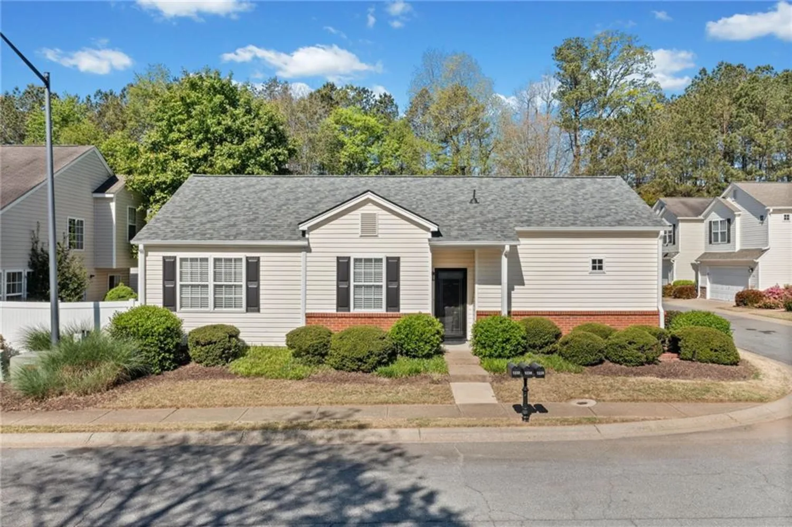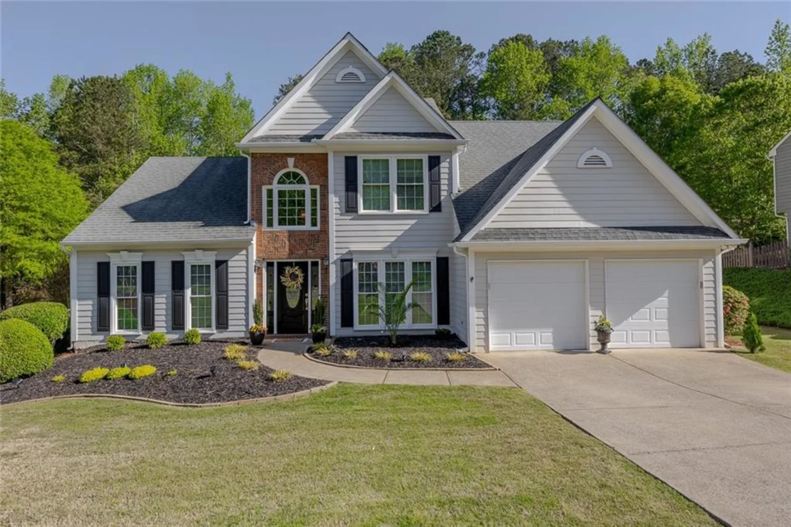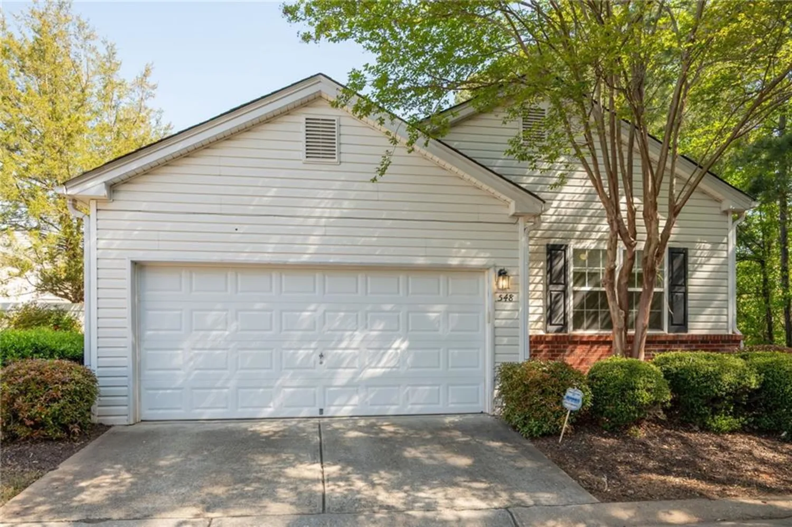635 stickley oak wayWoodstock, GA 30189
635 stickley oak wayWoodstock, GA 30189
Description
Welcome to 635 Stickley Oak Way—a beautifully designed townhome nestled in a charming gated community just moments from the heart of Downtown Woodstock. This thoughtfully crafted home offers the perfect blend of style, comfort, and convenience. Step inside to a light-filled main level featuring wide-plank flooring, soaring 11-foot ceilings, and seamless indoor-outdoor living. A wall of windows and a large sliding glass door open to your private, gated front patio—an ideal spot to relax, entertain, or welcome guests. The open-concept layout includes a spacious family room with a cozy fireplace, a generous dining area, and a stunning kitchen complete with a large island, stainless steel appliances, gas range, built-in microwave, white cabinetry, and a walk-in pantry—perfect for everyday living and entertaining .A convenient half bath and kitchen-level entry from the rear-facing garage add ease to your daily routine. Upstairs, discover three spacious bedrooms—all with walk-in closets—and a beautifully appointed shared bathroom. The laundry room is generously sized and features custom cabinetry for added storage and organization. The serene primary suite is a true retreat, with 10-foot ceilings, light-toned wide-plank flooring, a stylish accent wall, and room for a cozy sitting area. The spa-like en-suite bathroom boasts a tiled floor, oversized walk-in shower, double raised vanities, and a massive walk-in closet. Community amenities include a swimming pool, 3 pickleball courts, bocce ball courts, a fire pit,3 turf dog parks, and so much more. With easy access to Atlanta, top-rated schools, and low Cherokee County taxes, this is a rare opportunity to enjoy low-maintenance living in a vibrant, sought-after location. Don’t miss your chance to make this exceptional home yours!
Property Details for 635 Stickley Oak Way
- Subdivision ComplexThe Village at Towne Lake
- Architectural StyleCraftsman, Townhouse, Traditional
- ExteriorPrivate Entrance
- Num Of Garage Spaces2
- Parking FeaturesGarage, Garage Door Opener
- Property AttachedYes
- Waterfront FeaturesNone
LISTING UPDATED:
- StatusComing Soon
- MLS #7561989
- Days on Site0
- Taxes$4,726 / year
- HOA Fees$249 / month
- MLS TypeResidential
- Year Built2022
- Lot Size0.05 Acres
- CountryCherokee - GA
LISTING UPDATED:
- StatusComing Soon
- MLS #7561989
- Days on Site0
- Taxes$4,726 / year
- HOA Fees$249 / month
- MLS TypeResidential
- Year Built2022
- Lot Size0.05 Acres
- CountryCherokee - GA
Building Information for 635 Stickley Oak Way
- StoriesTwo
- Year Built2022
- Lot Size0.0500 Acres
Payment Calculator
Term
Interest
Home Price
Down Payment
The Payment Calculator is for illustrative purposes only. Read More
Property Information for 635 Stickley Oak Way
Summary
Location and General Information
- Community Features: Clubhouse, Dog Park, Gated, Homeowners Assoc, Near Schools, Near Shopping, Near Trails/Greenway, Pickleball, Pool, Sidewalks, Street Lights
- Directions: USE GPS
- View: Other
- Coordinates: 34.093408,-84.533543
School Information
- Elementary School: Woodstock
- Middle School: Woodstock
- High School: Woodstock
Taxes and HOA Information
- Tax Year: 2024
- Tax Legal Description: LOT 12B THE VILLAGES AT TOWN LAKE 119/226
Virtual Tour
Parking
- Open Parking: No
Interior and Exterior Features
Interior Features
- Cooling: Ceiling Fan(s), Central Air
- Heating: Natural Gas
- Appliances: Dishwasher, Disposal, Electric Water Heater, Gas Range, Gas Water Heater, Microwave, Range Hood
- Basement: None
- Fireplace Features: Gas Log, Gas Starter, Great Room
- Flooring: Ceramic Tile, Sustainable
- Interior Features: Double Vanity, High Ceilings 9 ft Main, High Ceilings 9 ft Upper
- Levels/Stories: Two
- Other Equipment: None
- Window Features: Insulated Windows
- Kitchen Features: Breakfast Bar, Cabinets White, Kitchen Island, Pantry Walk-In, Stone Counters, View to Family Room
- Master Bathroom Features: Double Vanity, Shower Only
- Foundation: Slab
- Total Half Baths: 1
- Bathrooms Total Integer: 3
- Bathrooms Total Decimal: 2
Exterior Features
- Accessibility Features: None
- Construction Materials: Cement Siding
- Fencing: None
- Horse Amenities: None
- Patio And Porch Features: Covered, Patio
- Pool Features: None
- Road Surface Type: Paved
- Roof Type: Composition
- Security Features: Security Gate, Security System Owned, Smoke Detector(s)
- Spa Features: None
- Laundry Features: Upper Level
- Pool Private: No
- Road Frontage Type: Private Road
- Other Structures: None
Property
Utilities
- Sewer: Public Sewer
- Utilities: Cable Available, Electricity Available, Natural Gas Available, Sewer Available, Underground Utilities
- Water Source: Public
- Electric: 110 Volts, 220 Volts
Property and Assessments
- Home Warranty: No
- Property Condition: Resale
Green Features
- Green Energy Efficient: None
- Green Energy Generation: None
Lot Information
- Common Walls: 2+ Common Walls
- Lot Features: Other
- Waterfront Footage: None
Rental
Rent Information
- Land Lease: No
- Occupant Types: Owner
Public Records for 635 Stickley Oak Way
Tax Record
- 2024$4,726.00 ($393.83 / month)
Home Facts
- Beds3
- Baths2
- Total Finished SqFt1,924 SqFt
- StoriesTwo
- Lot Size0.0500 Acres
- StyleTownhouse
- Year Built2022
- CountyCherokee - GA
- Fireplaces1




