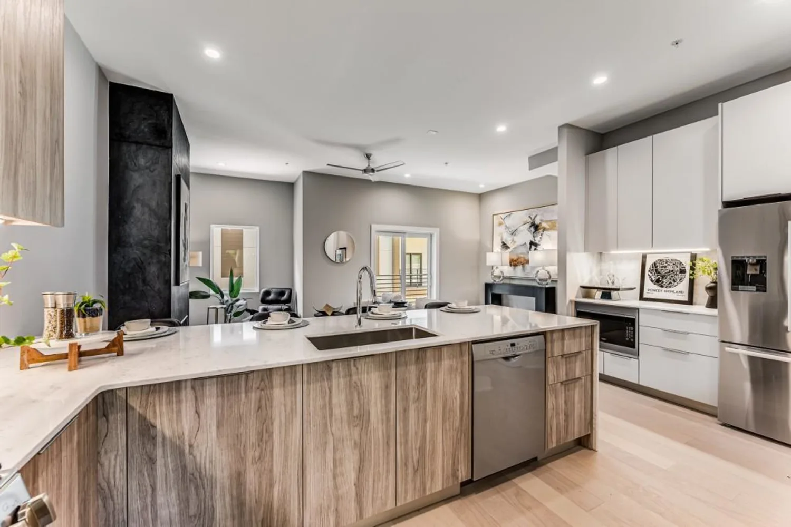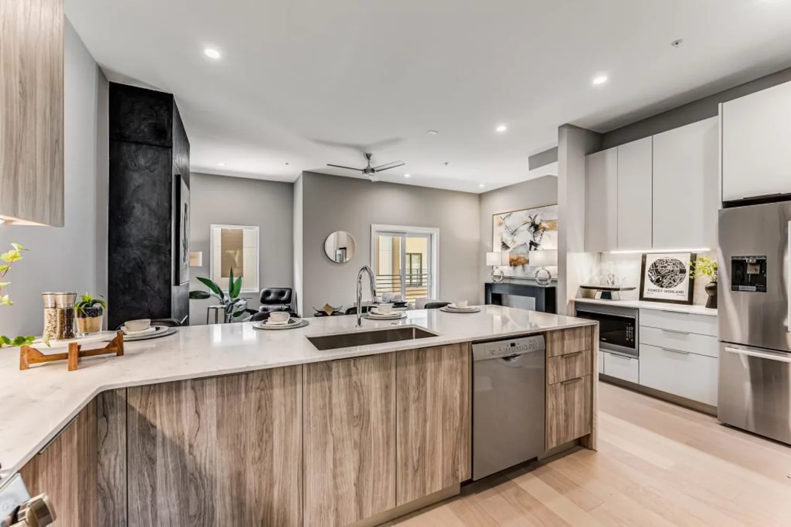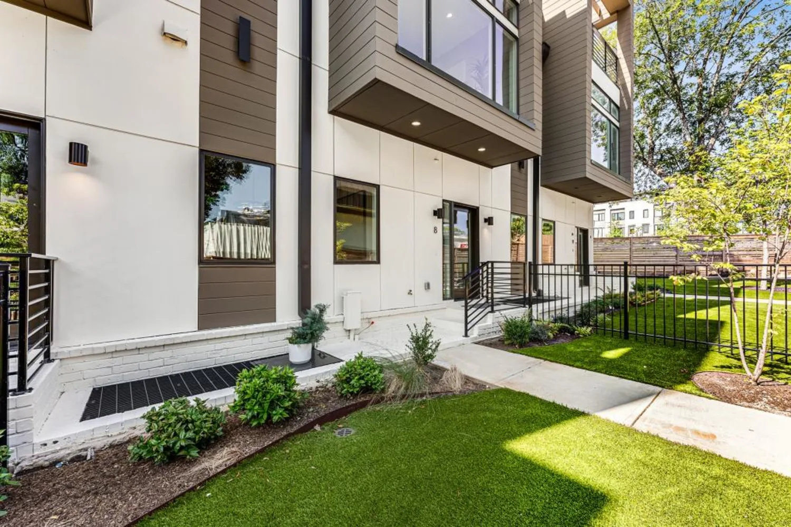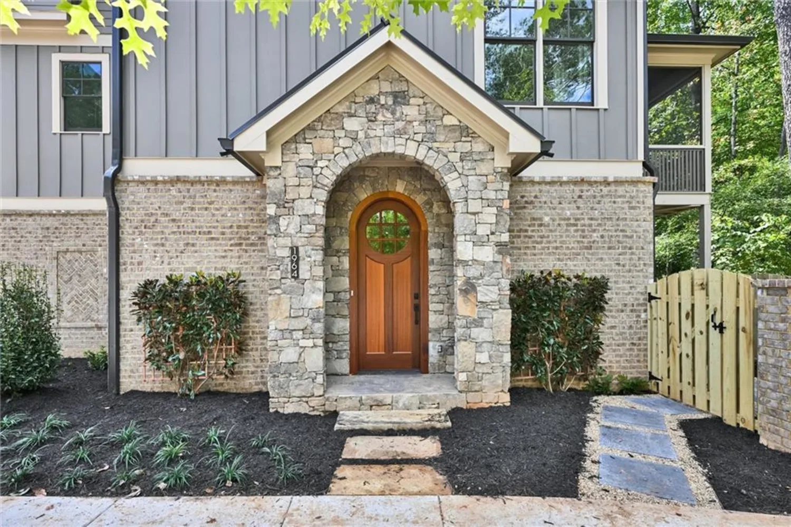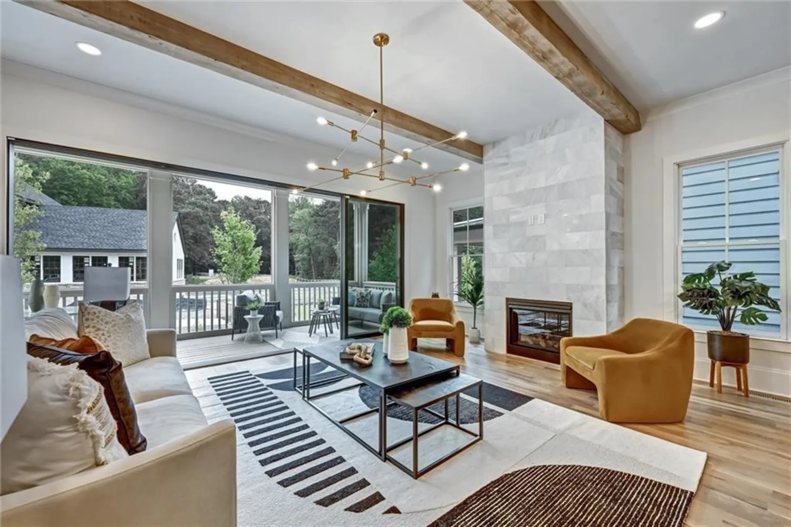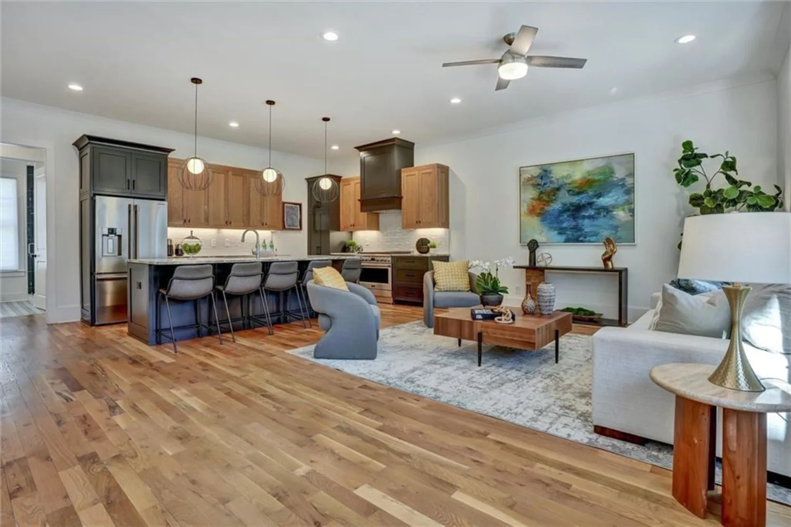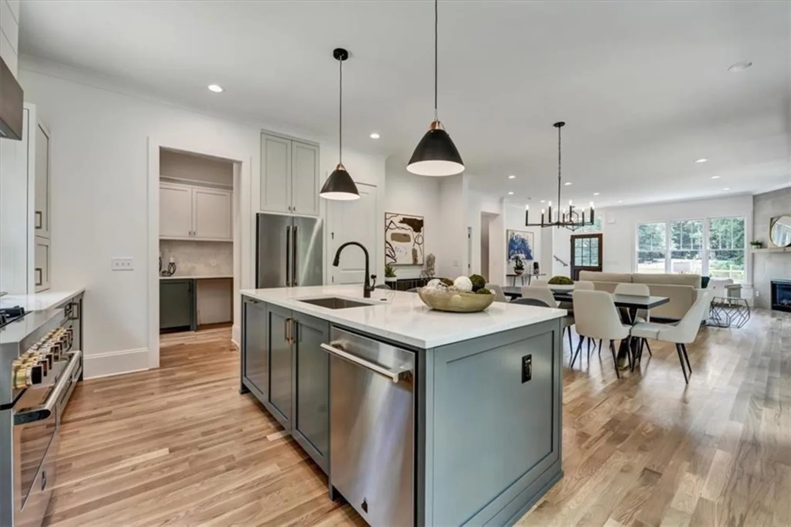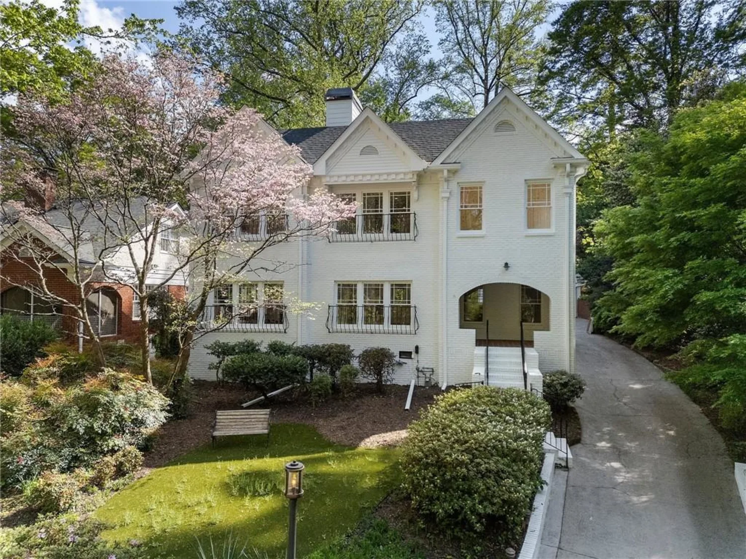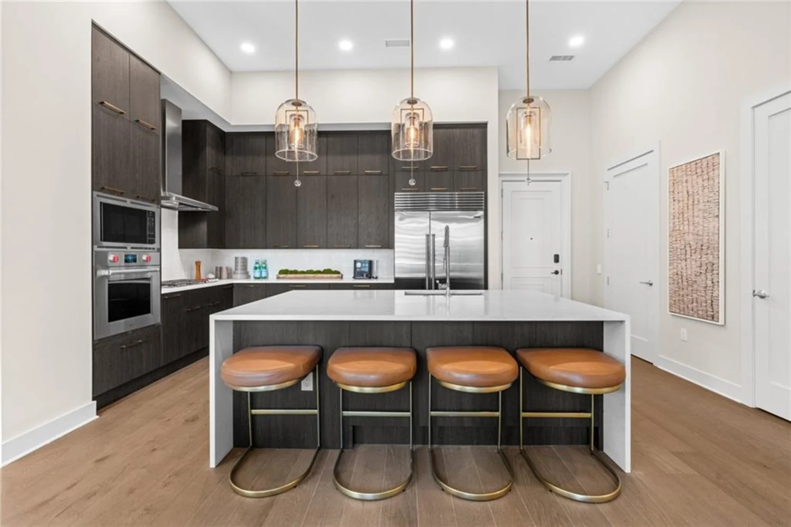2567 hyde manor drive nwAtlanta, GA 30327
2567 hyde manor drive nwAtlanta, GA 30327
Description
Welcome to the perfect family home in sought after Hanover West! Master on the Main and Carriage House! With unmatched curb appeal, you are immediately drawn to this spacious home. The main level boasts a beautiful master suite with fireplace, two walk-in closets and a large master bath. In addition to the master suite, the first floor has another guest bedroom with a gorgeous full bath, eat-in renovated kitchen, separate dining room and expansive family room with fireplace and wet bar. The light filled glass porch looks out to newly designed Gardens to Love landscaping and spacious outdoor living space, your own private oasis in the heart of the city. The second floor truly makes this the ideal family home. The three exceptionally large bedrooms all have their own full bathrooms and great closet space. The spacious laundry room is located on the second floor with access to all three bedrooms. If you need additional space, there is a large carriage house located above the two-car garage with ample storage. This extra space can provide multiple uses, as guest quarters or large hang-out space perfect for teens or college age children. Hanover West is a special neighborhood: exceptional public and private schools, neighborhood swim and tennis, and walking distance to many restaurants and shops. This is a rare opportunity to be in one of the best neighborhoods in Atlanta! BONUS: 1BR/1BA in the Carriage House, not included in total BR/BA in Main House. Home not in flood plain.
Property Details for 2567 Hyde Manor Drive NW
- Subdivision ComplexHanover West
- Architectural StyleTraditional
- ExteriorGas Grill, Private Entrance, Private Yard
- Num Of Garage Spaces2
- Num Of Parking Spaces4
- Parking FeaturesDetached, Driveway, Garage, Garage Door Opener, Kitchen Level, Level Driveway
- Property AttachedNo
- Waterfront FeaturesNone
LISTING UPDATED:
- StatusComing Soon
- MLS #7561971
- Days on Site0
- Taxes$11,288 / year
- MLS TypeResidential
- Year Built1962
- Lot Size0.43 Acres
- CountryFulton - GA
LISTING UPDATED:
- StatusComing Soon
- MLS #7561971
- Days on Site0
- Taxes$11,288 / year
- MLS TypeResidential
- Year Built1962
- Lot Size0.43 Acres
- CountryFulton - GA
Building Information for 2567 Hyde Manor Drive NW
- StoriesTwo
- Year Built1962
- Lot Size0.4307 Acres
Payment Calculator
Term
Interest
Home Price
Down Payment
The Payment Calculator is for illustrative purposes only. Read More
Property Information for 2567 Hyde Manor Drive NW
Summary
Location and General Information
- Community Features: Clubhouse, Near Schools, Playground, Swim Team, Tennis Court(s)
- Directions: Hanover West. Please use GPS.
- View: Other
- Coordinates: 33.825058,-84.435251
School Information
- Elementary School: Morris Brandon
- Middle School: Willis A. Sutton
- High School: North Atlanta
Taxes and HOA Information
- Tax Year: 2024
- Association Fee Includes: Swim, Tennis
- Tax Legal Description: N/A
Virtual Tour
Parking
- Open Parking: Yes
Interior and Exterior Features
Interior Features
- Cooling: Central Air
- Heating: Natural Gas
- Appliances: Dishwasher, Disposal, Double Oven, Gas Cooktop, Gas Range, Gas Water Heater, Microwave, Refrigerator, Self Cleaning Oven
- Basement: Crawl Space
- Fireplace Features: Family Room, Master Bedroom
- Flooring: Hardwood
- Interior Features: Bookcases, Crown Molding, Double Vanity, Entrance Foyer, His and Hers Closets, Walk-In Closet(s), Wet Bar
- Levels/Stories: Two
- Other Equipment: Dehumidifier
- Window Features: Insulated Windows, Plantation Shutters
- Kitchen Features: Breakfast Bar, Cabinets White, Eat-in Kitchen, Stone Counters, View to Family Room
- Master Bathroom Features: Double Vanity, Shower Only
- Foundation: Block, Concrete Perimeter
- Main Bedrooms: 2
- Bathrooms Total Integer: 5
- Main Full Baths: 2
- Bathrooms Total Decimal: 5
Exterior Features
- Accessibility Features: None
- Construction Materials: Brick 4 Sides
- Fencing: Back Yard, Fenced, Privacy
- Horse Amenities: None
- Patio And Porch Features: Front Porch, Patio, Side Porch
- Pool Features: None
- Road Surface Type: Paved
- Roof Type: Composition
- Security Features: Fire Alarm, Secured Garage/Parking, Security Service, Smoke Detector(s)
- Spa Features: None
- Laundry Features: Laundry Room, Upper Level
- Pool Private: No
- Road Frontage Type: None
- Other Structures: Carriage House
Property
Utilities
- Sewer: Public Sewer
- Utilities: Cable Available, Electricity Available, Natural Gas Available, Water Available
- Water Source: Public
- Electric: 220 Volts in Garage
Property and Assessments
- Home Warranty: No
- Property Condition: Resale
Green Features
- Green Energy Efficient: None
- Green Energy Generation: None
Lot Information
- Common Walls: No Common Walls
- Lot Features: Back Yard, Front Yard, Landscaped, Level, Private
- Waterfront Footage: None
Rental
Rent Information
- Land Lease: No
- Occupant Types: Owner
Public Records for 2567 Hyde Manor Drive NW
Tax Record
- 2024$11,288.00 ($940.67 / month)
Home Facts
- Beds5
- Baths5
- Total Finished SqFt4,185 SqFt
- StoriesTwo
- Lot Size0.4307 Acres
- StyleSingle Family Residence
- Year Built1962
- CountyFulton - GA
- Fireplaces2




