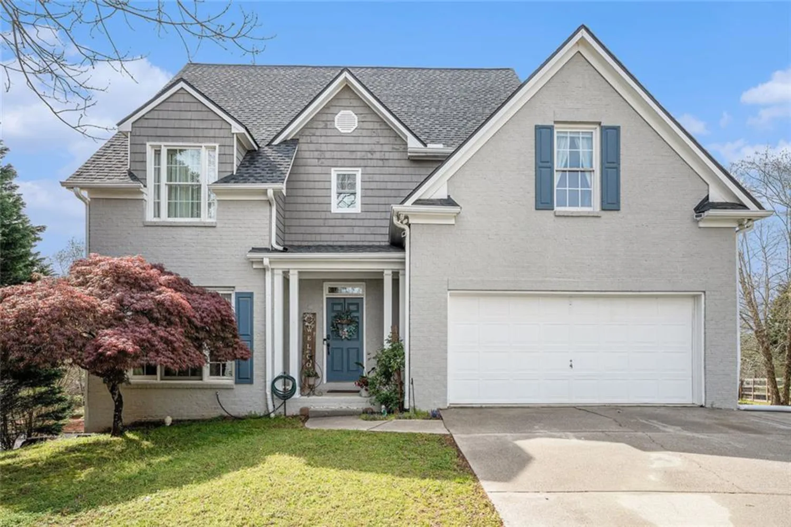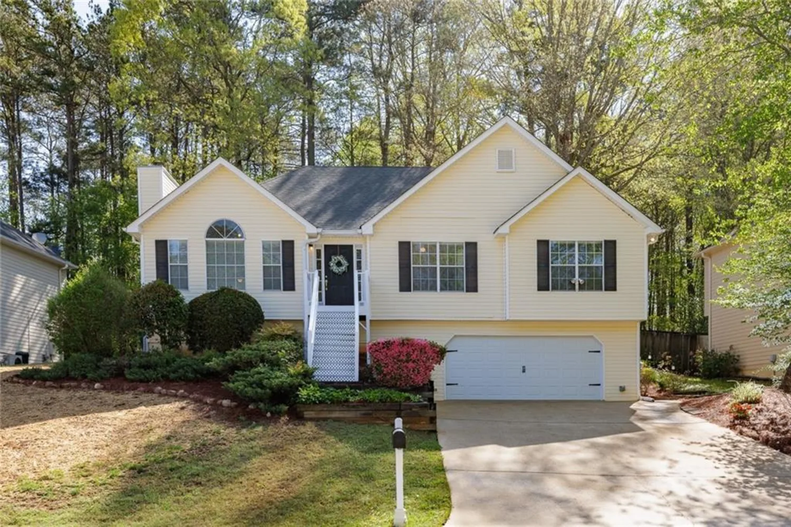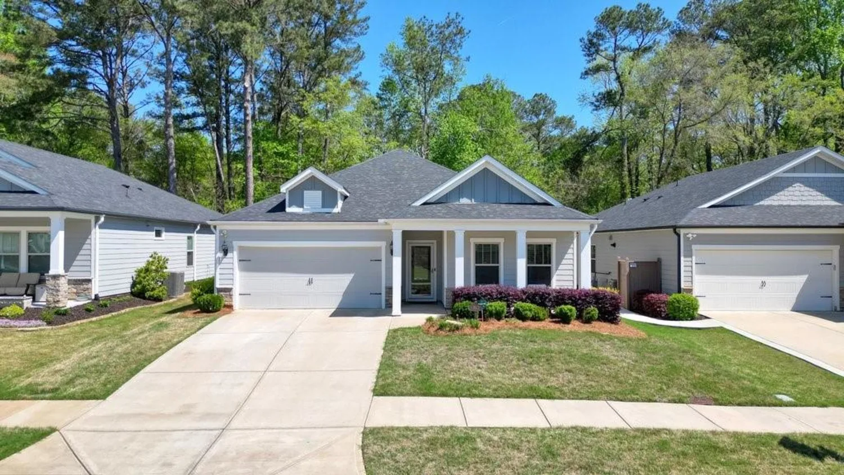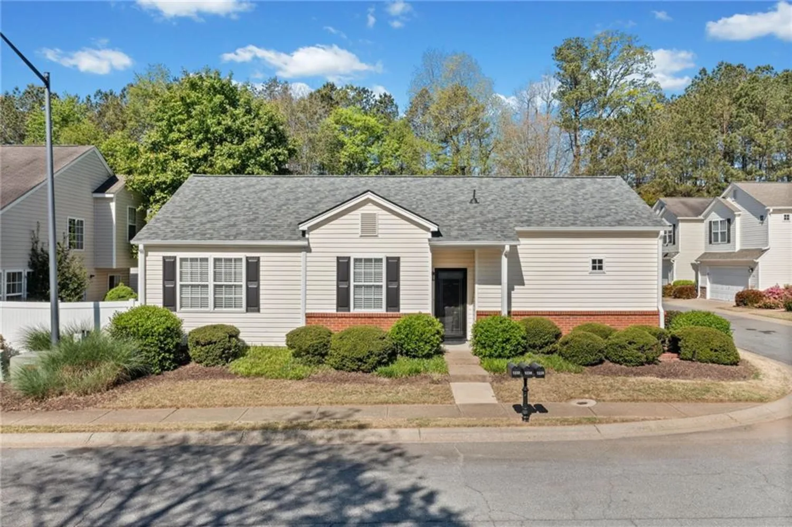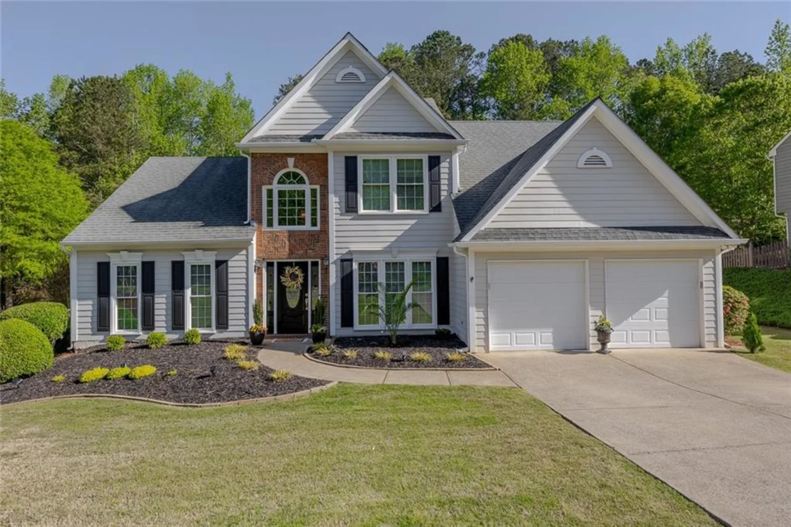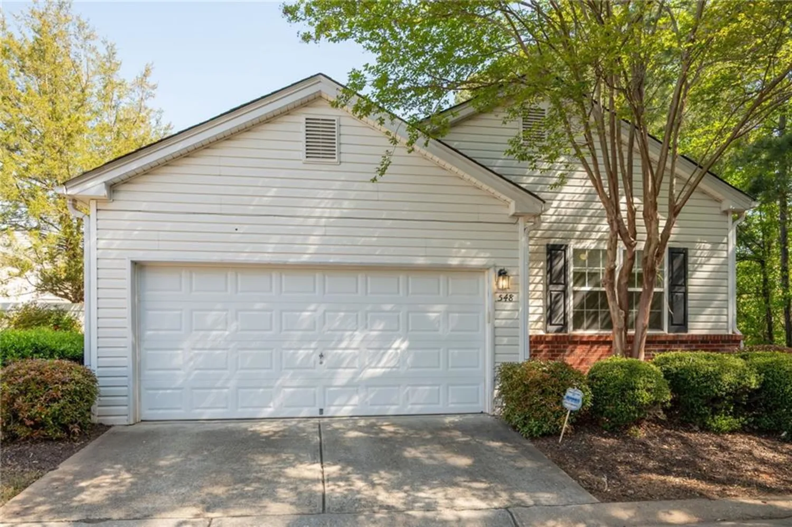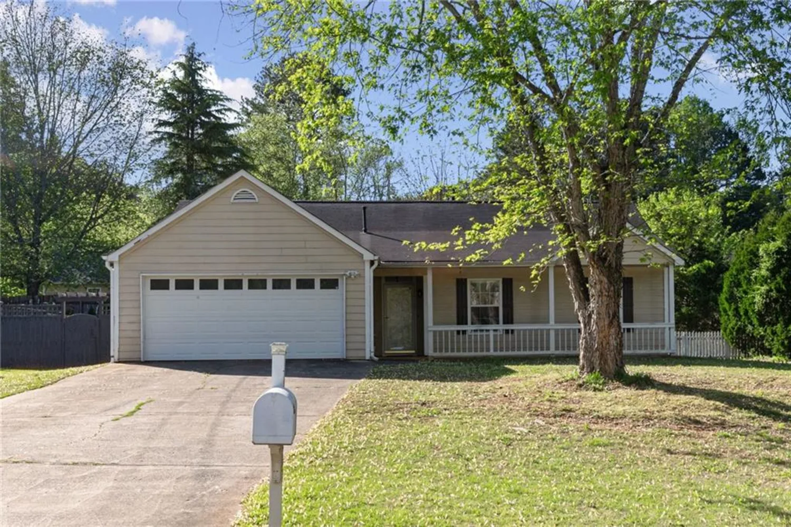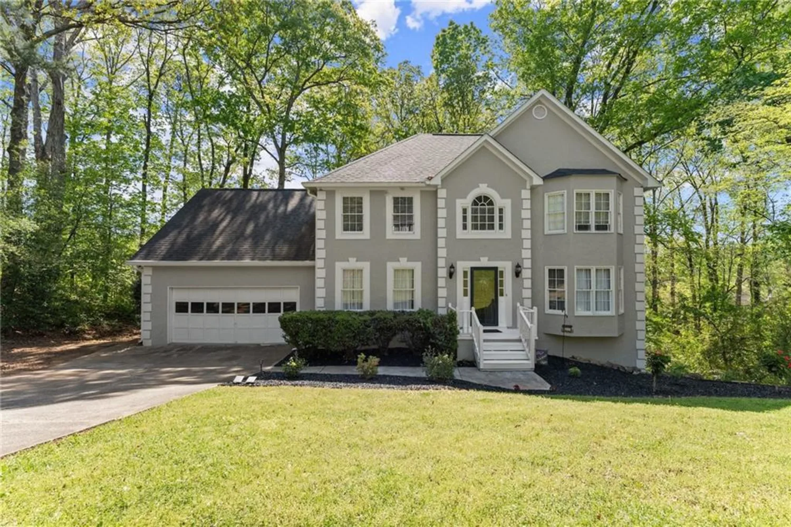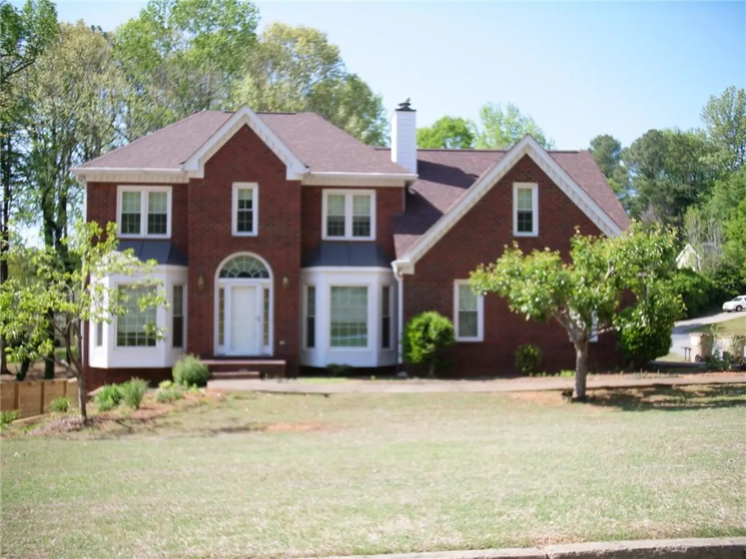400 mirramont laneWoodstock, GA 30189
400 mirramont laneWoodstock, GA 30189
Description
Step into this lovely two-story home and be greeted by a bright, two storey foyer that sets the tone for the light-filled spaces throughout. The main floor boasts recently installed luxury laminate flooring, a separate dining room perfect for entertaining, and a large open-concept family room and kitchen designed for both comfort and connection. The family room features a cozy fireplace, while the kitchen impresses with sleek stainless steel appliances—including a gas stovetop, oven, dishwasher, and fridge--complemented by beautifully tiled floors and a large walk-in pantry. French doors off the breakfast area lead to a private, flat, fully fenced backyard—ideal for relaxing or entertaining outdoors. Soaring 10-foot ceilings enhance the feeling of openness and space throughout the main level. Upstairs, the oversized primary bedroom offers a peaceful retreat with room for a sitting area and an expansive custom walk-in closet. The luxurious en suite bath includes a soaking tub, dual sinks, and a spacious double shower. Three additional large bedrooms provide ample space for family or guests, along with a generous second bathroom. The upper level also features a large laundry room with extra shelving for added convenience. Located in a vibrant, sought-after subdivision offering fantastic amenities, including a swimming pool, tennis courts, playground, and a scenic trail that wraps around a private lake. Just minutes from the Outlet Mall and Downtown Woodstock’s with excellent top-rated restaurants, nightlife, and shopping plus just a short drive to Lake Allatoona for boating, fishing, and water sports. This home truly offers the perfect balance of comfort, convenience, and community: a great place to call home!
Property Details for 400 Mirramont Lane
- Subdivision ComplexMirramont
- Architectural StyleTraditional
- ExteriorPrivate Yard
- Num Of Garage Spaces2
- Num Of Parking Spaces2
- Parking FeaturesDriveway, Garage, Garage Door Opener
- Property AttachedNo
- Waterfront FeaturesNone
LISTING UPDATED:
- StatusActive
- MLS #7561864
- Days on Site2
- Taxes$4,431 / year
- HOA Fees$650 / year
- MLS TypeResidential
- Year Built2001
- Lot Size0.10 Acres
- CountryCherokee - GA
LISTING UPDATED:
- StatusActive
- MLS #7561864
- Days on Site2
- Taxes$4,431 / year
- HOA Fees$650 / year
- MLS TypeResidential
- Year Built2001
- Lot Size0.10 Acres
- CountryCherokee - GA
Building Information for 400 Mirramont Lane
- StoriesTwo
- Year Built2001
- Lot Size0.1000 Acres
Payment Calculator
Term
Interest
Home Price
Down Payment
The Payment Calculator is for illustrative purposes only. Read More
Property Information for 400 Mirramont Lane
Summary
Location and General Information
- Community Features: Homeowners Assoc, Lake, Near Public Transport, Near Schools, Near Shopping, Near Trails/Greenway, Park, Playground, Pool, Sidewalks, Street Lights, Tennis Court(s)
- Directions: 9 minutes from Town Lake Pkwy and 75
- View: Neighborhood
- Coordinates: 34.118909,-84.581332
School Information
- Elementary School: Boston
- Middle School: E.T. Booth
- High School: Etowah
Taxes and HOA Information
- Parcel Number: 15N05G 042
- Tax Year: 2024
- Tax Legal Description: LOT 42 MIRRAMONT
Virtual Tour
- Virtual Tour Link PP: https://www.propertypanorama.com/400-Mirramont-Lane-Woodstock-GA-30189/unbranded
Parking
- Open Parking: Yes
Interior and Exterior Features
Interior Features
- Cooling: Ceiling Fan(s), Central Air
- Heating: Central, Natural Gas, Zoned
- Appliances: Dishwasher, Disposal, Electric Oven, Gas Cooktop, Microwave, Refrigerator, Self Cleaning Oven
- Basement: None
- Fireplace Features: Family Room, Gas Starter
- Flooring: Carpet, Laminate, Tile
- Interior Features: High Ceilings 10 ft Main, Walk-In Closet(s)
- Levels/Stories: Two
- Other Equipment: None
- Window Features: Insulated Windows, Window Treatments
- Kitchen Features: Breakfast Bar, Cabinets Stain, Pantry Walk-In, Stone Counters, View to Family Room
- Master Bathroom Features: Double Shower, Double Vanity, Separate Tub/Shower, Soaking Tub
- Foundation: Slab
- Total Half Baths: 1
- Bathrooms Total Integer: 3
- Bathrooms Total Decimal: 2
Exterior Features
- Accessibility Features: Accessible Approach with Ramp
- Construction Materials: Brick, Wood Siding
- Fencing: Back Yard, Fenced, Wood
- Horse Amenities: None
- Patio And Porch Features: Front Porch, Patio
- Pool Features: None
- Road Surface Type: Asphalt
- Roof Type: Shingle
- Security Features: Carbon Monoxide Detector(s), Fire Alarm
- Spa Features: None
- Laundry Features: Laundry Room, Upper Level
- Pool Private: No
- Road Frontage Type: City Street
- Other Structures: None
Property
Utilities
- Sewer: Public Sewer
- Utilities: Cable Available, Electricity Available, Natural Gas Available, Phone Available, Sewer Available, Underground Utilities, Water Available
- Water Source: Public
- Electric: 110 Volts, 220 Volts
Property and Assessments
- Home Warranty: No
- Property Condition: Resale
Green Features
- Green Energy Efficient: Insulation, Thermostat, Windows
- Green Energy Generation: None
Lot Information
- Common Walls: No Common Walls
- Lot Features: Back Yard, Front Yard, Landscaped, Level
- Waterfront Footage: None
Rental
Rent Information
- Land Lease: No
- Occupant Types: Vacant
Public Records for 400 Mirramont Lane
Tax Record
- 2024$4,431.00 ($369.25 / month)
Home Facts
- Beds4
- Baths2
- Total Finished SqFt2,470 SqFt
- StoriesTwo
- Lot Size0.1000 Acres
- StyleSingle Family Residence
- Year Built2001
- APN15N05G 042
- CountyCherokee - GA
- Fireplaces1




