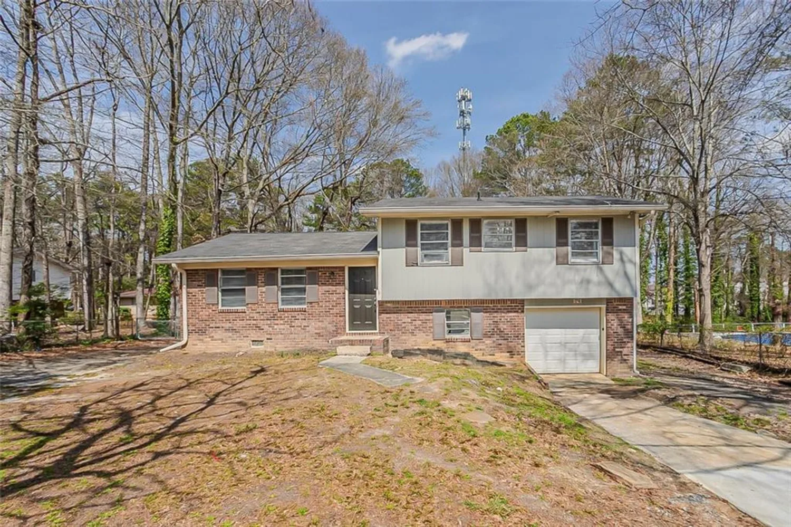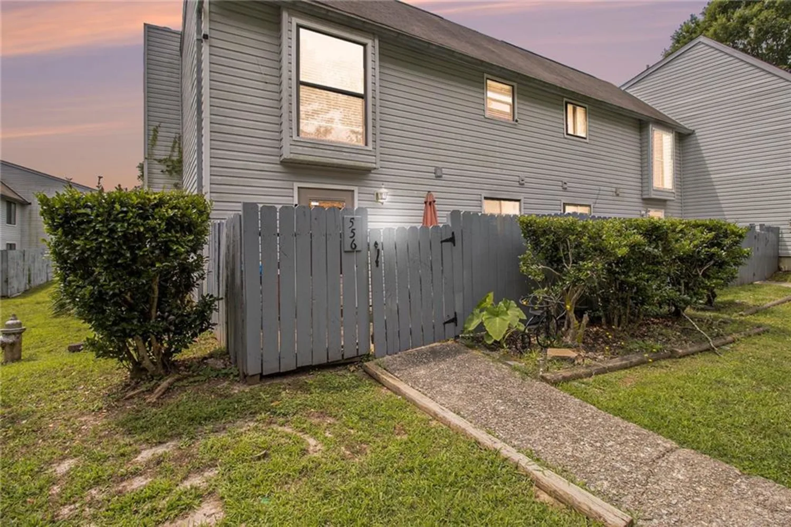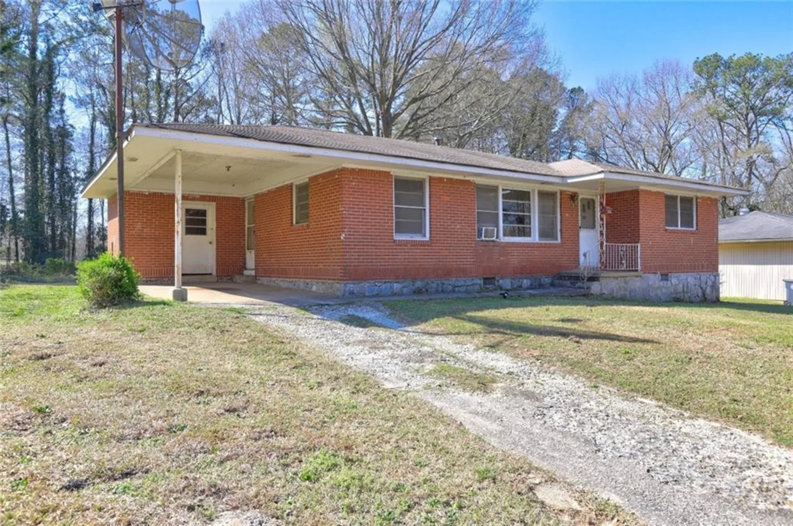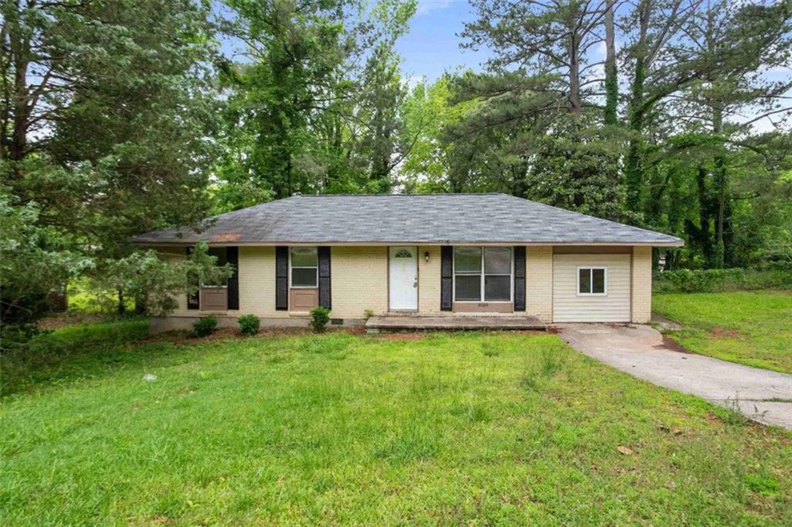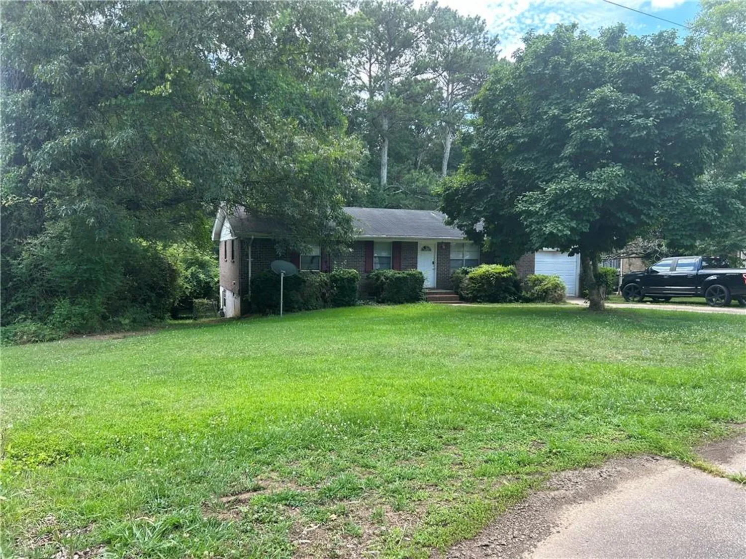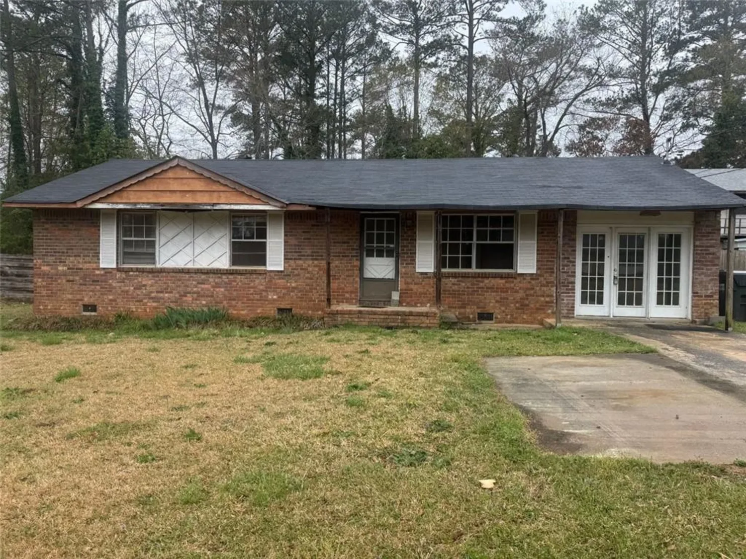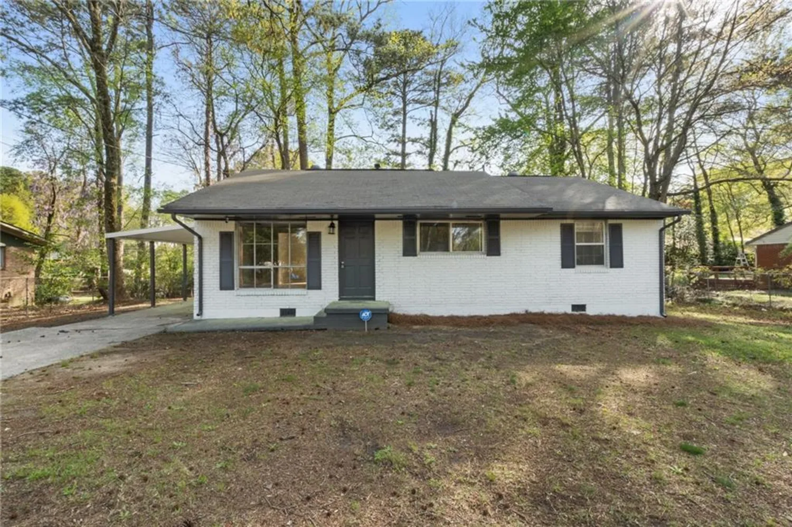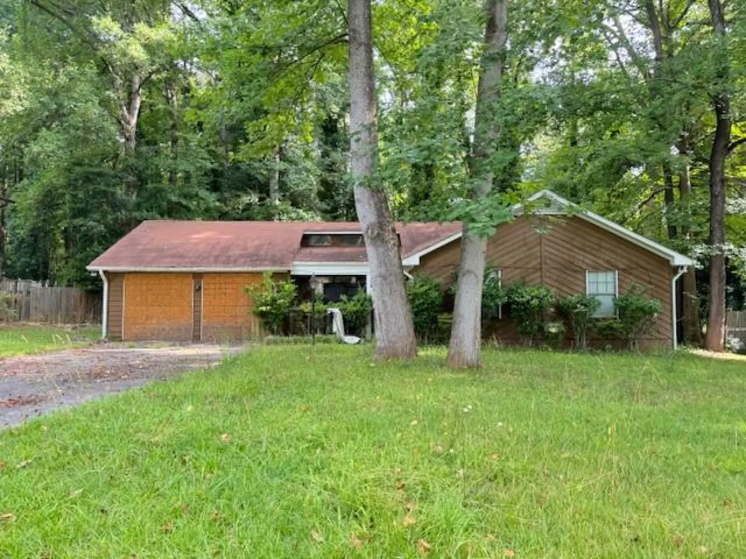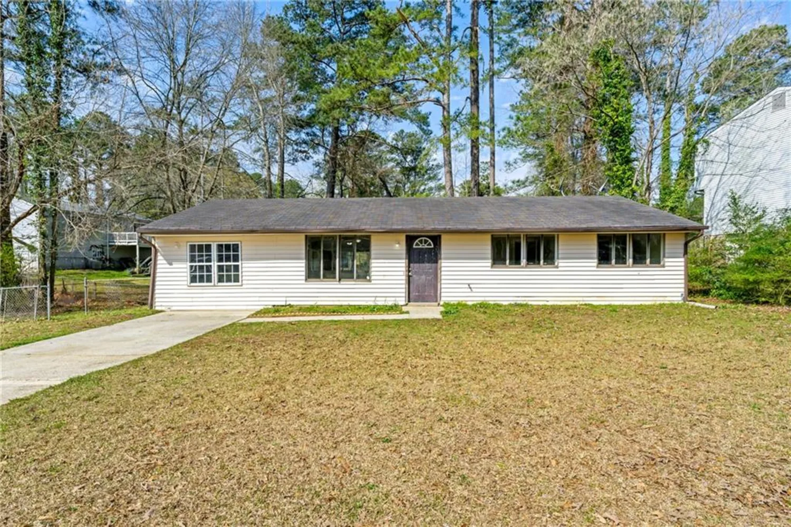296 country club driveJonesboro, GA 30238
296 country club driveJonesboro, GA 30238
Description
Price adjustment!! This stunning end-unit renovated unit is a rare find and won't last long! From the moment you arrive, you'll be charmed by the inviting courtyard entry, perfect for creating a private flower garden or enjoying a tranquil outdoor retreat. Step inside to discover a home that feels brand new, with fresh paint, updated flooring, and thoughtfully designed spaces throughout. The foyer entry offers a touch of formality, while the completely renovated kitchen steals the show. With elegant maple cabinetry, brand-new appliances, and sleek countertops, it's a chef's dream. The eat-in area provides a cozy spot for your dinette, and conveniently located washer and dryer connections make laundry a breeze. Additional features include a pantry for added storage and a well-placed half-bath for guests. The oversized family room spans the entire back of the home, offering ample space for relaxation and entertaining. This space seamlessly connects to a screened-in porch, which opens onto a spacious backyard-perfect for children to play or for hosting outdoor gatherings. Upstairs, you'll find not one but two oversized suites. The owner's suite boasts a stunning bay of floor-to-ceiling windows, allowing natural light to flood the room, as well as new ceiling fans and plush carpeting. Both bedrooms feature their own en-suite bathrooms, completely renovated to modern standards, and spacious walk-in closets for all your storage needs. Don't miss the opportunity to call this remarkable home yours-schedule your tour today!
Property Details for 296 Country Club Drive
- Subdivision ComplexCountry Green Village
- Architectural StyleTownhouse
- ExteriorPrivate Entrance, Storage
- Num Of Parking Spaces2
- Parking FeaturesParking Lot
- Property AttachedYes
- Waterfront FeaturesNone
LISTING UPDATED:
- StatusActive
- MLS #7561775
- Days on Site44
- Taxes$1,854 / year
- HOA Fees$285 / month
- MLS TypeResidential
- Year Built1974
- Lot Size0.10 Acres
- CountryClayton - GA
LISTING UPDATED:
- StatusActive
- MLS #7561775
- Days on Site44
- Taxes$1,854 / year
- HOA Fees$285 / month
- MLS TypeResidential
- Year Built1974
- Lot Size0.10 Acres
- CountryClayton - GA
Building Information for 296 Country Club Drive
- StoriesTwo
- Year Built1974
- Lot Size0.1000 Acres
Payment Calculator
Term
Interest
Home Price
Down Payment
The Payment Calculator is for illustrative purposes only. Read More
Property Information for 296 Country Club Drive
Summary
Location and General Information
- Community Features: Other
- Directions: Please use GPS
- View: Other
- Coordinates: 33.50136,-84.400544
School Information
- Elementary School: Kemp - Clayton
- Middle School: Pointe South
- High School: Mundys Mill
Taxes and HOA Information
- Parcel Number: 05213 213001 A04
- Tax Year: 2024
- Association Fee Includes: Insurance, Maintenance Grounds, Maintenance Structure, Reserve Fund, Trash, Water
- Tax Legal Description: 05213 213001 A04
- Tax Lot: 214
Virtual Tour
- Virtual Tour Link PP: https://www.propertypanorama.com/296-Country-Club-Drive-Jonesboro-GA-30238/unbranded
Parking
- Open Parking: No
Interior and Exterior Features
Interior Features
- Cooling: Ceiling Fan(s), Central Air
- Heating: Central
- Appliances: Dishwasher, Disposal, Electric Range, Refrigerator
- Basement: None
- Fireplace Features: None
- Flooring: Carpet, Vinyl
- Interior Features: High Ceilings 9 ft Upper
- Levels/Stories: Two
- Other Equipment: None
- Window Features: None
- Kitchen Features: Cabinets Stain, Eat-in Kitchen, Laminate Counters, Pantry
- Master Bathroom Features: Tub/Shower Combo
- Foundation: Slab
- Total Half Baths: 1
- Bathrooms Total Integer: 3
- Bathrooms Total Decimal: 2
Exterior Features
- Accessibility Features: None
- Construction Materials: Aluminum Siding, Vinyl Siding
- Fencing: Back Yard, Front Yard, Privacy
- Horse Amenities: None
- Patio And Porch Features: Rear Porch, Screened
- Pool Features: None
- Road Surface Type: Asphalt
- Roof Type: Composition
- Security Features: Open Access
- Spa Features: None
- Laundry Features: In Kitchen
- Pool Private: No
- Road Frontage Type: City Street
- Other Structures: None
Property
Utilities
- Sewer: Public Sewer
- Utilities: Cable Available, Electricity Available, Phone Available
- Water Source: Public
- Electric: 110 Volts
Property and Assessments
- Home Warranty: No
- Property Condition: Updated/Remodeled
Green Features
- Green Energy Efficient: None
- Green Energy Generation: None
Lot Information
- Common Walls: End Unit
- Lot Features: Back Yard, Front Yard, Private
- Waterfront Footage: None
Rental
Rent Information
- Land Lease: No
- Occupant Types: Vacant
Public Records for 296 Country Club Drive
Tax Record
- 2024$1,854.00 ($154.50 / month)
Home Facts
- Beds2
- Baths2
- Total Finished SqFt1,392 SqFt
- StoriesTwo
- Lot Size0.1000 Acres
- StyleTownhouse
- Year Built1974
- APN05213 213001 A04
- CountyClayton - GA




