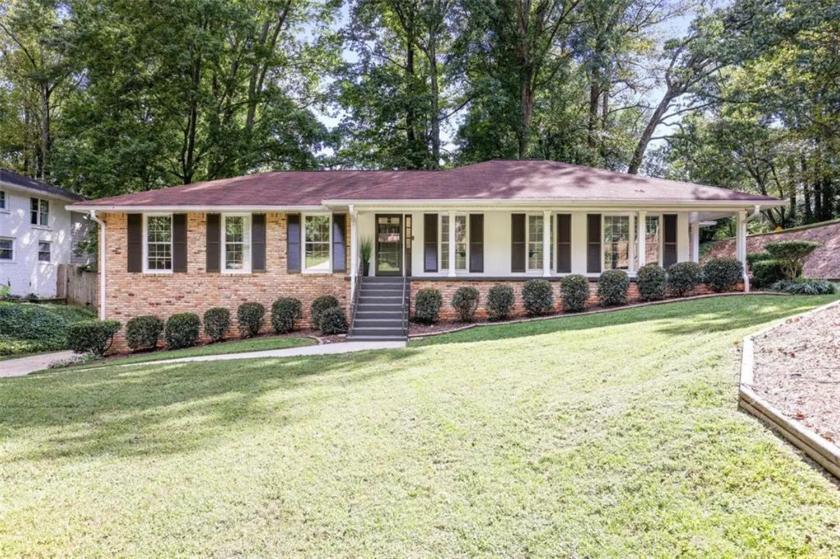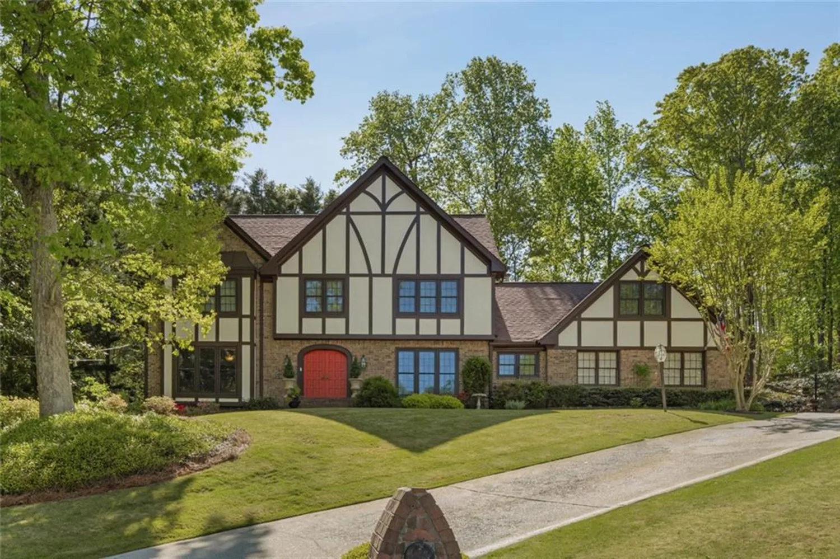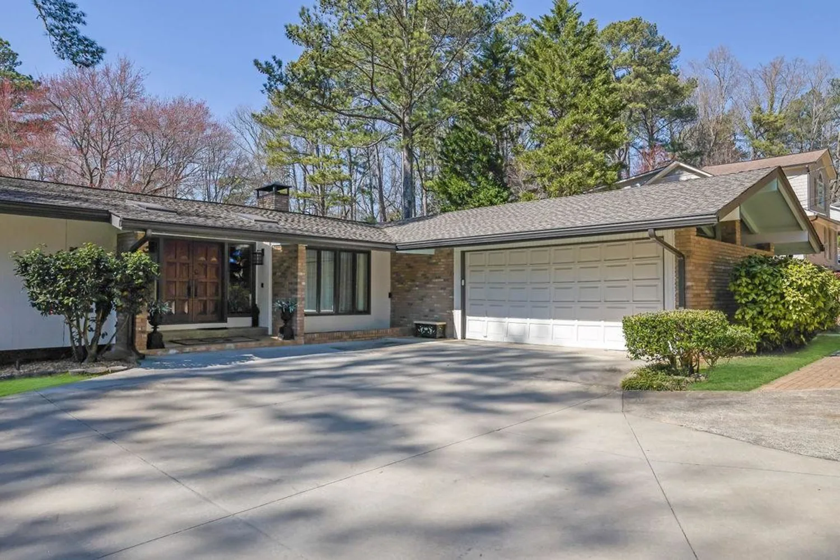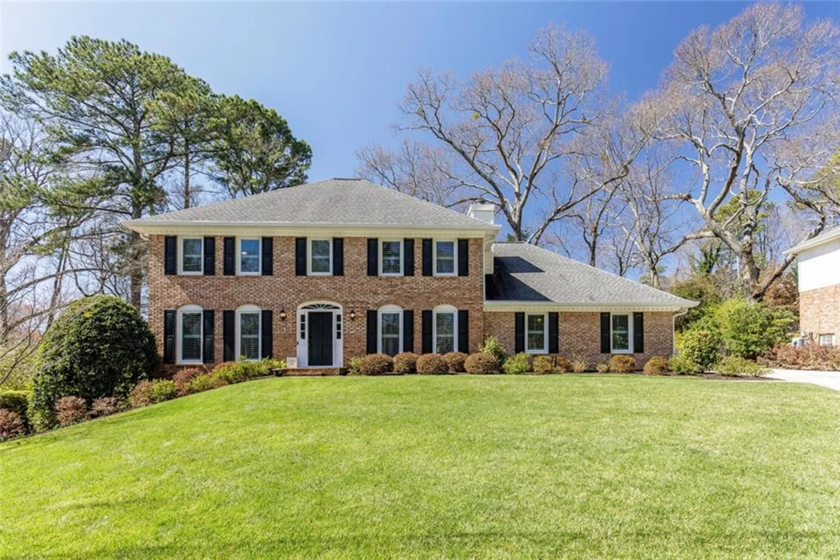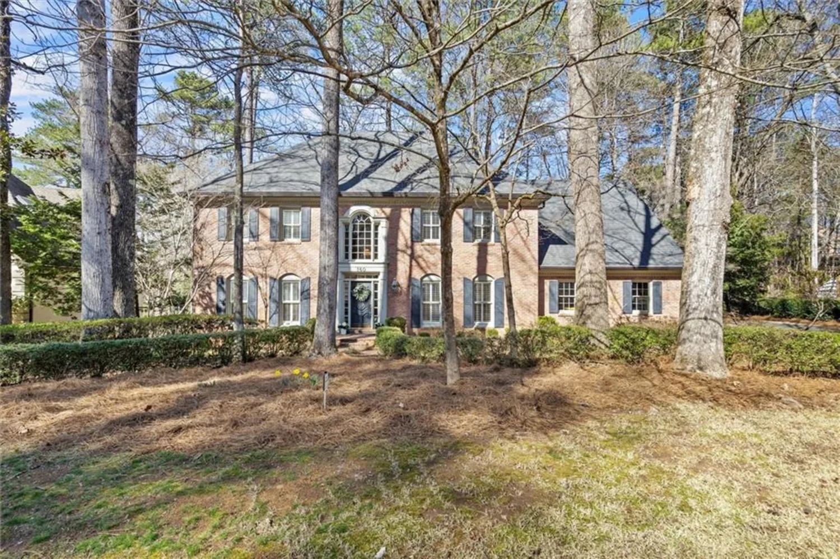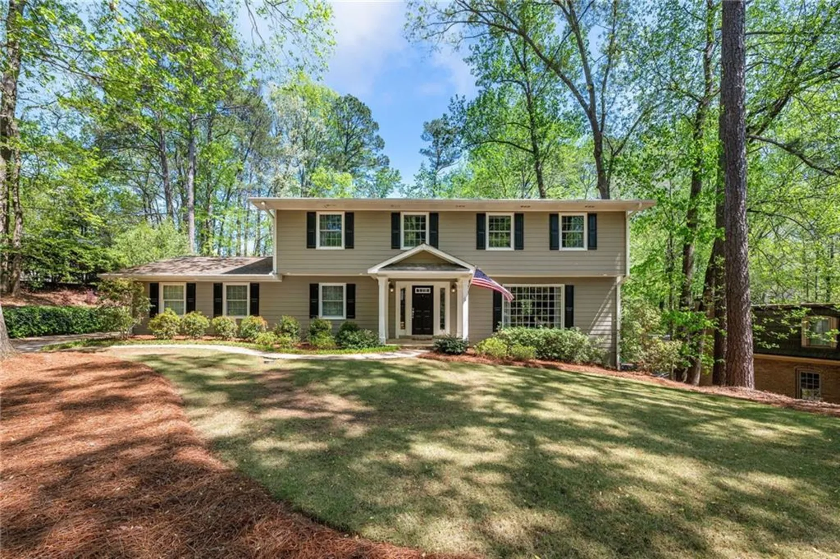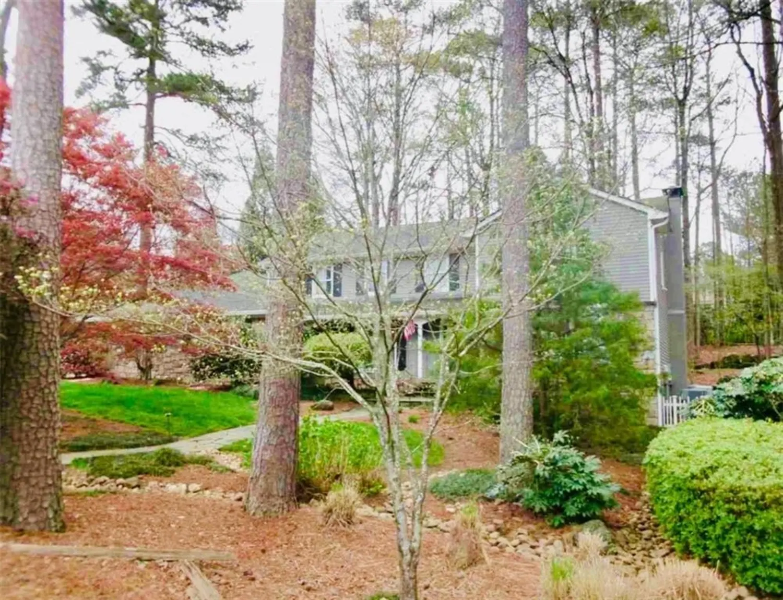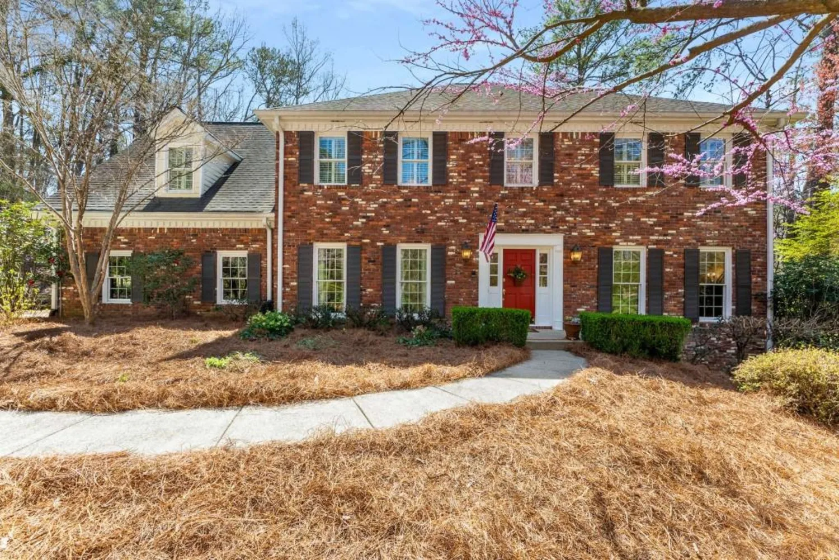6666 sterling driveSandy Springs, GA 30328
6666 sterling driveSandy Springs, GA 30328
Description
**Step Into Luxury Living – Stunning End Unit Townhome in Sought-After Aria Village With Almost 4,000 Square Feet** Experience the perfect blend of sophistication and comfort in this *gorgeous end-unit townhome*, built in 2021 and thoughtfully designed to feel like a private retreat with only one shared wall. Nestled in the heart of **Aria Village**, this home offers upscale amenities and designer touches that elevate everyday living. Interior Features: **Gourmet Kitchen:** Impress with quartz countertops, premium stainless steel appliances, a spacious pantry, and a striking center island—ideal for both entertaining and casual meals. **Bright & Airy Living Area:** Enjoy soaring *10-foot ceilings*, an inviting fireplace, and abundant natural light that only an end unit can offer. **Owner’s Suite Sanctuary:** Located on the upper level, featuring *custom walk-in closets* and a *spa-inspired bathroom* with a deep soaking tub, separate oversized shower, and elegant finishes. **Cozy Al Fresco Space:** Step out to a *covered porch* off the owner’s suite—a perfect spot for your morning coffee or peaceful evening unwind. **Versatile Lower Level:** Includes a spacious bedroom with a full bath, a flexible living or office area, and a generous storage closet. **The full finished basement with a full bath has a private entrance & is perfect for a large home office, guest space or a bonus/media room. as well as an option to convert to a **THIRD BEDROOM**!) Parking & Amenities: **Two-Car Garage:** With sleek epoxy flooring and additional covered parking nearby. **Community Perks:** Take advantage of Aria’s *resort-style pool* just steps away and the walkable **Alastair Village**, offering dining, shopping, and spa indulgences at your fingertips. Prime Location: Minutes from **GA 400**, **Perimeter Mall**, and **Mercedes-Benz HQ**, with quick access to everything Sandy Springs has to offer This home isn’t just a place to live—it’s a lifestyle. Don’t miss your chance to own in one of the area's most desirable communities.
Property Details for 6666 Sterling Drive
- Subdivision ComplexAria South
- Architectural StyleTownhouse, European
- ExteriorPrivate Entrance, Rain Gutters
- Num Of Garage Spaces2
- Num Of Parking Spaces2
- Parking FeaturesGarage
- Property AttachedYes
- Waterfront FeaturesNone
LISTING UPDATED:
- StatusActive
- MLS #7561764
- Days on Site1
- Taxes$6,556 / year
- HOA Fees$5,724 / year
- MLS TypeResidential
- Year Built2021
- Lot Size0.03 Acres
- CountryFulton - GA
Location
Listing Courtesy of Berkshire Hathaway HomeServices Georgia Properties - Ebony Williams
LISTING UPDATED:
- StatusActive
- MLS #7561764
- Days on Site1
- Taxes$6,556 / year
- HOA Fees$5,724 / year
- MLS TypeResidential
- Year Built2021
- Lot Size0.03 Acres
- CountryFulton - GA
Building Information for 6666 Sterling Drive
- StoriesThree Or More
- Year Built2021
- Lot Size0.0310 Acres
Payment Calculator
Term
Interest
Home Price
Down Payment
The Payment Calculator is for illustrative purposes only. Read More
Property Information for 6666 Sterling Drive
Summary
Location and General Information
- Community Features: Clubhouse, Pool, Sidewalks
- Directions: Please use GPS.
- View: City
- Coordinates: 33.935757,-84.366004
School Information
- Elementary School: Woodland - Fulton
- Middle School: Sandy Springs
- High School: North Springs
Taxes and HOA Information
- Tax Year: 2024
- Association Fee Includes: Maintenance Structure, Maintenance Grounds, Reserve Fund, Swim, Tennis, Termite, Trash
- Tax Legal Description: STRUCTURES FROM 17 0034 LL0120 "WERE ON THIS PARCEL, BUT DEMOD 10/15"
Virtual Tour
Parking
- Open Parking: No
Interior and Exterior Features
Interior Features
- Cooling: Heat Pump, Ceiling Fan(s), Central Air, Zoned
- Heating: Central, Zoned, Heat Pump
- Appliances: Dishwasher, Disposal, Double Oven
- Basement: Full, Daylight, Finished, Exterior Entry
- Fireplace Features: Factory Built, Gas Log, Family Room, Glass Doors
- Flooring: Carpet, Ceramic Tile, Hardwood, Tile
- Interior Features: Disappearing Attic Stairs, Double Vanity, Entrance Foyer, Walk-In Closet(s)
- Levels/Stories: Three Or More
- Other Equipment: None
- Window Features: Insulated Windows
- Kitchen Features: Kitchen Island, Pantry Walk-In
- Master Bathroom Features: Separate His/Hers, Separate Tub/Shower
- Foundation: Concrete Perimeter
- Total Half Baths: 1
- Bathrooms Total Integer: 4
- Bathrooms Total Decimal: 3
Exterior Features
- Accessibility Features: None
- Construction Materials: Stone
- Fencing: None
- Horse Amenities: None
- Patio And Porch Features: Covered, Deck, Rooftop
- Pool Features: None
- Road Surface Type: Asphalt
- Roof Type: Shingle, Other
- Security Features: Carbon Monoxide Detector(s), Fire Alarm, Fire Sprinkler System, Smoke Detector(s)
- Spa Features: None
- Laundry Features: Laundry Room, Laundry Closet
- Pool Private: No
- Road Frontage Type: None
- Other Structures: Garage(s)
Property
Utilities
- Sewer: Public Sewer
- Utilities: Cable Available, Electricity Available, Natural Gas Available, Sewer Available, Underground Utilities, Water Available
- Water Source: Public
- Electric: 220 Volts
Property and Assessments
- Home Warranty: No
- Property Condition: Resale
Green Features
- Green Energy Efficient: None
- Green Energy Generation: None
Lot Information
- Above Grade Finished Area: 3192
- Common Walls: End Unit
- Lot Features: Landscaped, Level
- Waterfront Footage: None
Rental
Rent Information
- Land Lease: No
- Occupant Types: Owner
Public Records for 6666 Sterling Drive
Tax Record
- 2024$6,556.00 ($546.33 / month)
Home Facts
- Beds2
- Baths3
- Total Finished SqFt3,982 SqFt
- Above Grade Finished3,192 SqFt
- Below Grade Finished790 SqFt
- StoriesThree Or More
- Lot Size0.0310 Acres
- StyleTownhouse
- Year Built2021
- CountyFulton - GA
- Fireplaces1




