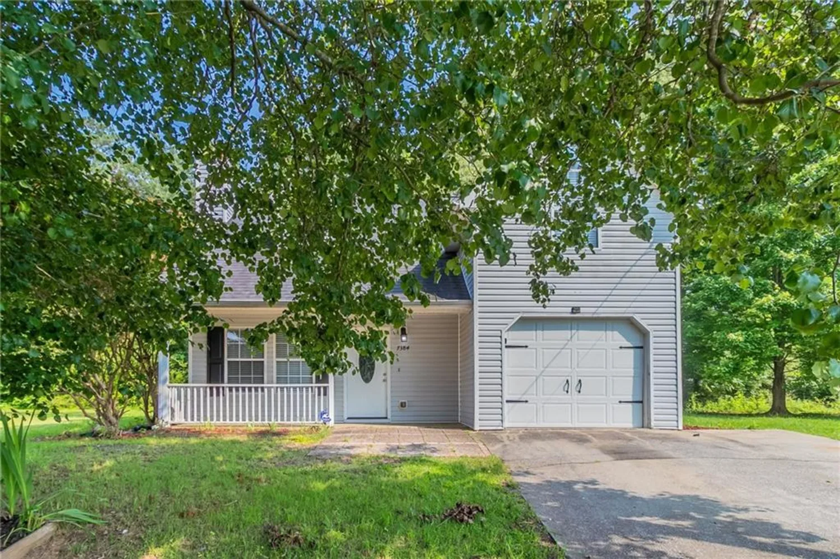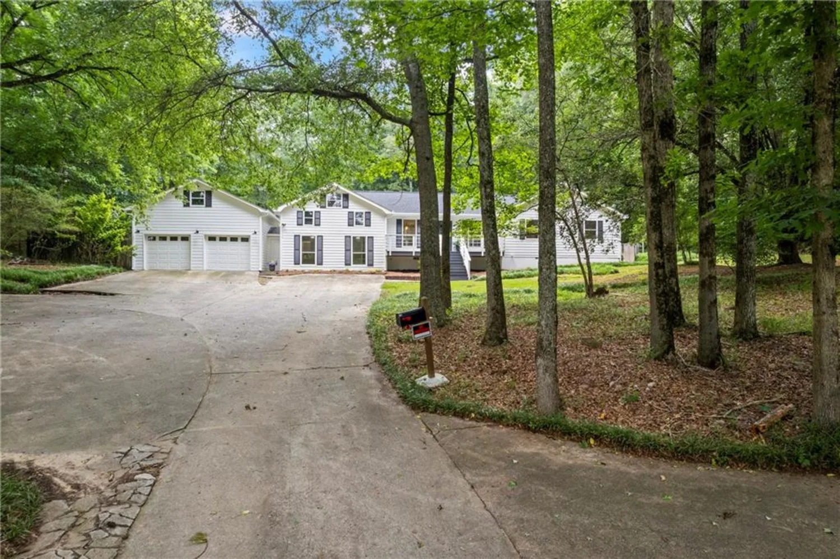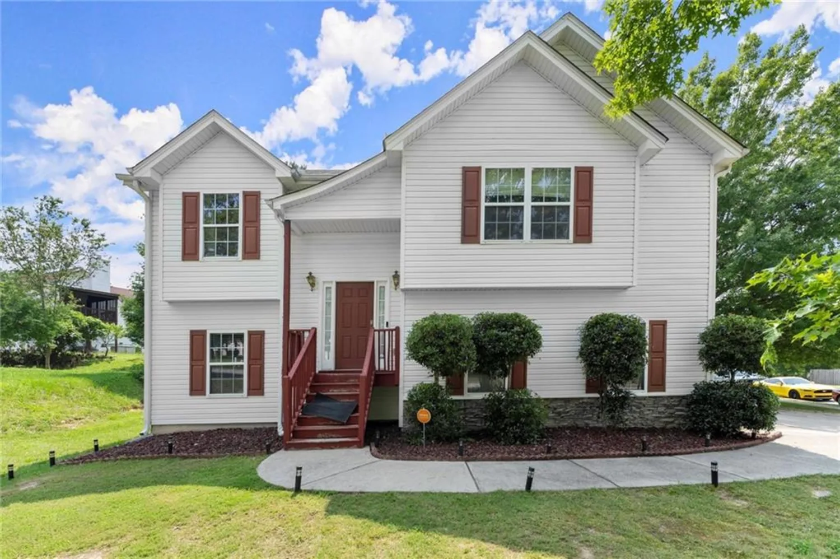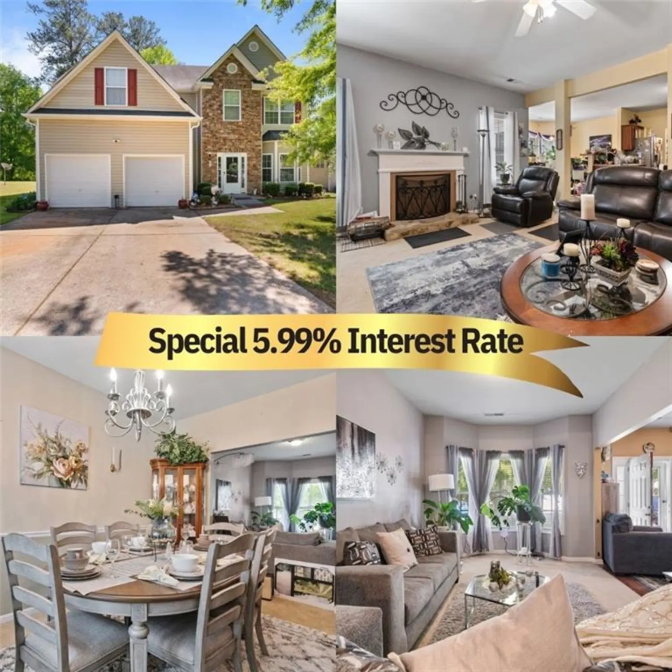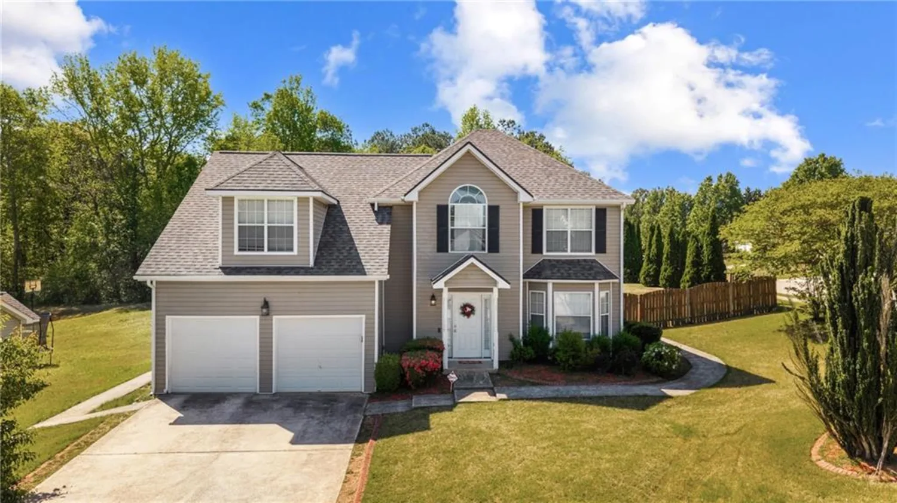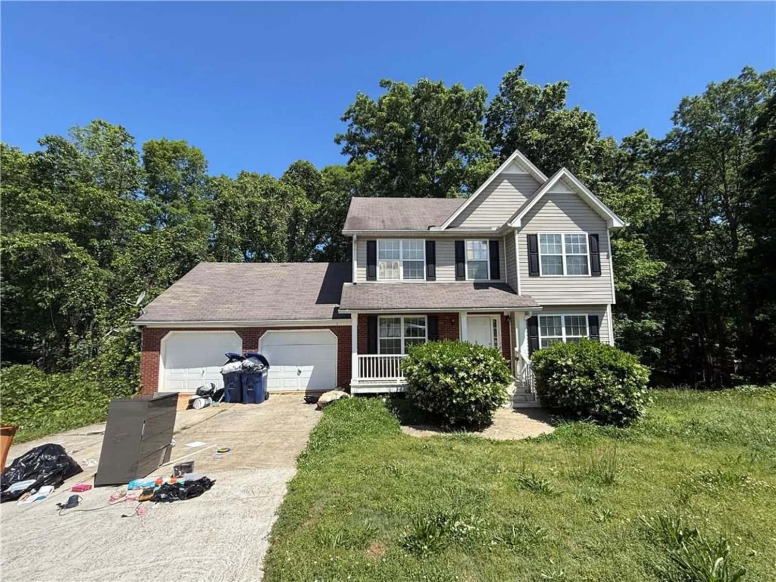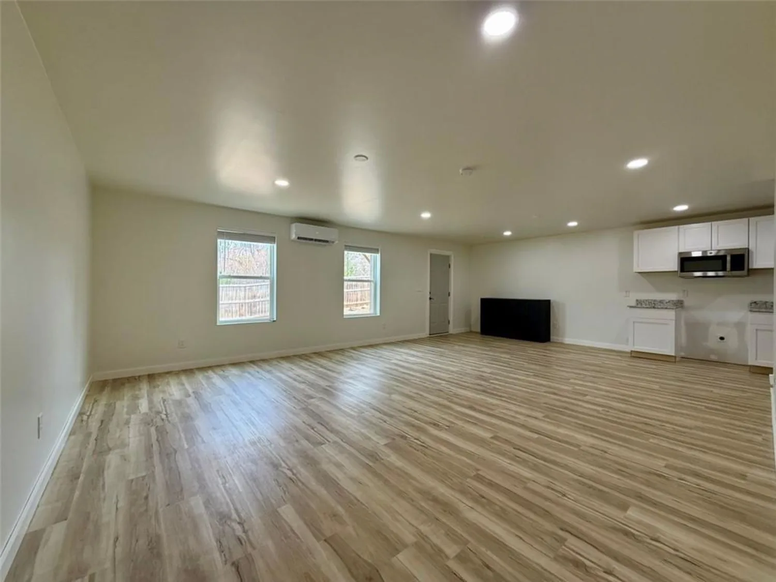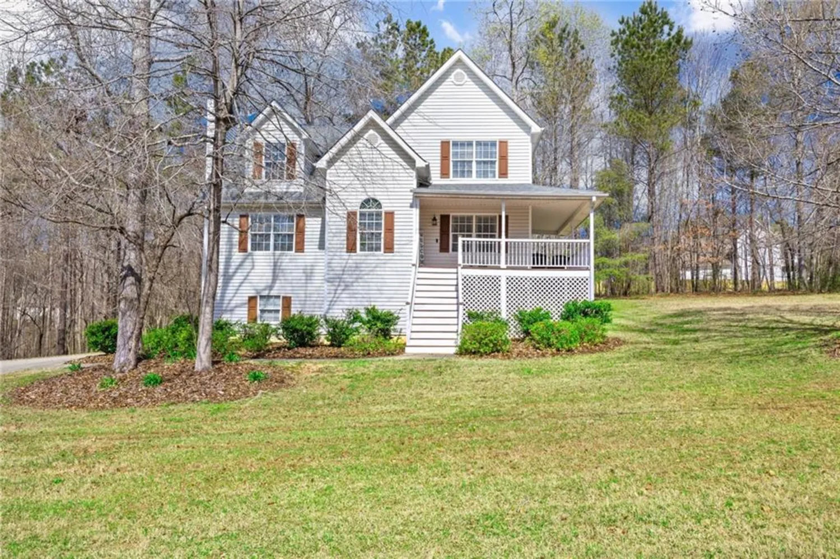3905 mill glen driveDouglasville, GA 30135
3905 mill glen driveDouglasville, GA 30135
Description
Re-crafted beautiful colonial home that is situated on over a half an acre of land in a cul-de-sac! This home features a front entry way with a LARGE PORCH and SMART LOCK on the front door, a streaming driveway with plenty of space for guests to park, 2-CAR INSULATED GARAGE, new exterior paint and door. Soak in the sunlight, on the main floor, while relaxing in front of the LARGE BAY WINDOW in your newly remodeled formal living room with recessed lighting and FIREPLACE or walk out onto the DECK that overlook a LARGE SERENE BACKYARD. Stroll into your formal dining room and enjoy a cup of tea in front of the additional bay window with NATURAL LIGHT, ornamental crown molding, an inviting chandelier and wood-style flooring. There is also a half bath on the main floor for your guests. Prepare a meal in a kitchen crafted for a cook! The exquisite chandelier over the semi-waterfall ISLAND with a splash of wood accent brings creativity to this sizable eat-in space. There is an ample amount of STORAGE and counter space for meal preparation and for guests to keep you company while you host. Lead your guests from the kitchen to the entertainment area in your newly remodeled FINISHED BASEMENT! The entryway features a hardwood style staircase and secure railing. The RECESSED LIGHTING and natural light give this space a main floor feeling! There is a KITCHENETTE, laundry room, a full bath with a large walk-in tiled frameless shower, perfect if you desire to use this space for an in-law suite or for guest overnight stays. On the upper level, this revived home consists of a spacious primary bedroom with natural light and an elegant light fixture along with the primary bath that is a SCENIC OASIS. Relax with a bubble bath in the SOAKING TUB that has a double picturesque view of nature’s greenery while listening to your favorite song on the installed SMART SPEAKERS with Bluetooth; or enjoy the splashes of the frameless WALK-IN SHOWER with crafted tile walls and floor. This space also includes upscale modern light fixtures, double vanity sinks with high-arc faucets and updated hardware. There are 3 additional spacious bedrooms with natural light and ceiling fans, and a large open airy full bath with wood finished flooring, shower/tub combination and a single vanity with plenty of storage space. Make this colonial beauty your home today!
Property Details for 3905 Mill Glen Drive
- Subdivision ComplexMill Glen Forest
- Architectural StyleTraditional
- ExteriorBalcony, Rain Gutters
- Num Of Garage Spaces2
- Parking FeaturesDriveway, Garage, Garage Door Opener, Garage Faces Side
- Property AttachedNo
- Waterfront FeaturesNone
LISTING UPDATED:
- StatusActive Under Contract
- MLS #7561717
- Days on Site5
- Taxes$618 / year
- MLS TypeResidential
- Year Built1989
- Lot Size0.67 Acres
- CountryDouglas - GA
Location
Listing Courtesy of The Atlanta Home Experts, LLC - Chan Phillips
LISTING UPDATED:
- StatusActive Under Contract
- MLS #7561717
- Days on Site5
- Taxes$618 / year
- MLS TypeResidential
- Year Built1989
- Lot Size0.67 Acres
- CountryDouglas - GA
Building Information for 3905 Mill Glen Drive
- StoriesTwo
- Year Built1989
- Lot Size0.6702 Acres
Payment Calculator
Term
Interest
Home Price
Down Payment
The Payment Calculator is for illustrative purposes only. Read More
Property Information for 3905 Mill Glen Drive
Summary
Location and General Information
- Community Features: Curbs
- Directions: Head toward Price Ave on E Church St. Go for 0.1 mi., Turn right onto Campbellton St. Go for 2.0 mi.,Turn right onto Stewart Mill Rd. Go for 1.8 mi.,Turn left onto Mill Glen Dr. Go for 0.7 mi. Property is in cul-de-sac.
- View: Neighborhood, Trees/Woods
- Coordinates: 33.700871,-84.752504
School Information
- Elementary School: Arbor Station
- Middle School: Yeager
- High School: Chapel Hill
Taxes and HOA Information
- Parcel Number: 00100150078
- Tax Year: 2024
- Tax Legal Description: HSE/LOT #14, MILL GLEN FORREST S/D
Virtual Tour
- Virtual Tour Link PP: https://www.propertypanorama.com/3905-Mill-Glen-Drive-Douglasville-GA-30135/unbranded
Parking
- Open Parking: Yes
Interior and Exterior Features
Interior Features
- Cooling: Ceiling Fan(s), Central Air, Gas
- Heating: Central
- Appliances: Dishwasher, Gas Oven, Gas Range, Refrigerator
- Basement: Daylight, Driveway Access, Finished, Full, Interior Entry
- Fireplace Features: Brick, Living Room
- Flooring: Carpet, Hardwood, Laminate
- Interior Features: Double Vanity, Entrance Foyer, High Speed Internet, Smart Home
- Levels/Stories: Two
- Other Equipment: None
- Window Features: Bay Window(s)
- Kitchen Features: Breakfast Bar, Eat-in Kitchen, Kitchen Island, View to Family Room
- Master Bathroom Features: Double Vanity, Separate Tub/Shower, Soaking Tub
- Foundation: Concrete Perimeter, Pillar/Post/Pier
- Total Half Baths: 1
- Bathrooms Total Integer: 4
- Bathrooms Total Decimal: 3
Exterior Features
- Accessibility Features: None
- Construction Materials: HardiPlank Type, Wood Siding
- Fencing: Back Yard
- Horse Amenities: None
- Patio And Porch Features: Deck, Front Porch
- Pool Features: None
- Road Surface Type: Paved
- Roof Type: Shingle
- Security Features: Open Access, Smoke Detector(s)
- Spa Features: None
- Laundry Features: In Basement, Laundry Room
- Pool Private: No
- Road Frontage Type: None
- Other Structures: None
Property
Utilities
- Sewer: Public Sewer, Septic Tank
- Utilities: Cable Available, Electricity Available, Natural Gas Available, Phone Available, Sewer Available, Underground Utilities, Water Available
- Water Source: Public
- Electric: Other
Property and Assessments
- Home Warranty: Yes
- Property Condition: Updated/Remodeled
Green Features
- Green Energy Efficient: None
- Green Energy Generation: None
Lot Information
- Above Grade Finished Area: 1764
- Common Walls: No Common Walls
- Lot Features: Back Yard, Cul-De-Sac, Front Yard
- Waterfront Footage: None
Rental
Rent Information
- Land Lease: No
- Occupant Types: Vacant
Public Records for 3905 Mill Glen Drive
Tax Record
- 2024$618.00 ($51.50 / month)
Home Facts
- Beds4
- Baths3
- Total Finished SqFt2,580 SqFt
- Above Grade Finished1,764 SqFt
- Below Grade Finished816 SqFt
- StoriesTwo
- Lot Size0.6702 Acres
- StyleSingle Family Residence
- Year Built1989
- APN00100150078
- CountyDouglas - GA
- Fireplaces1




