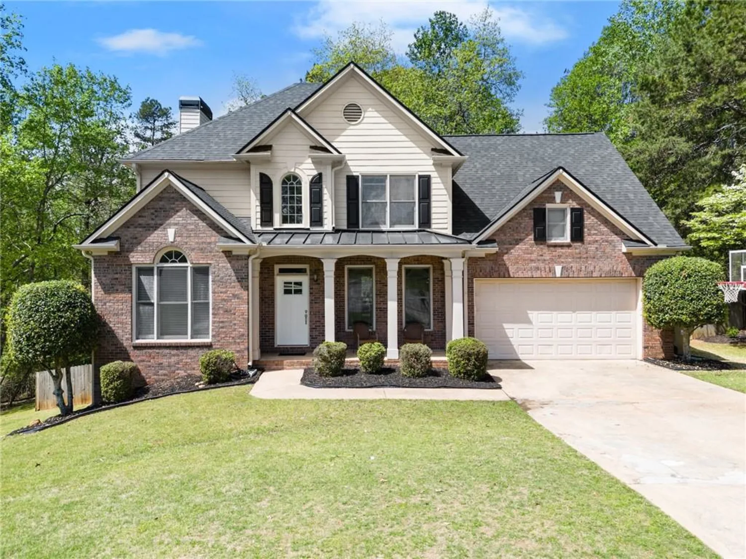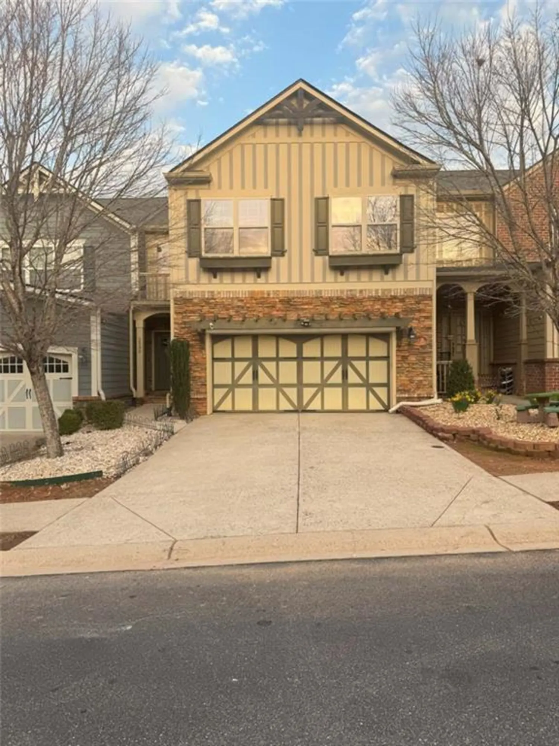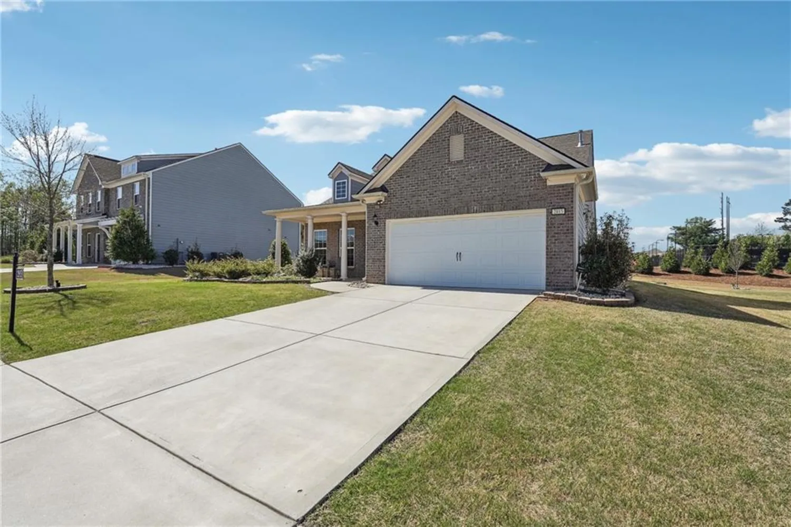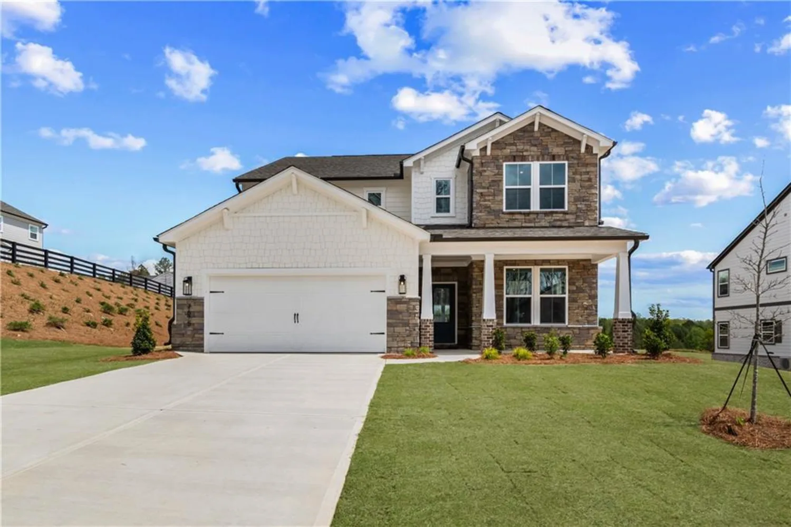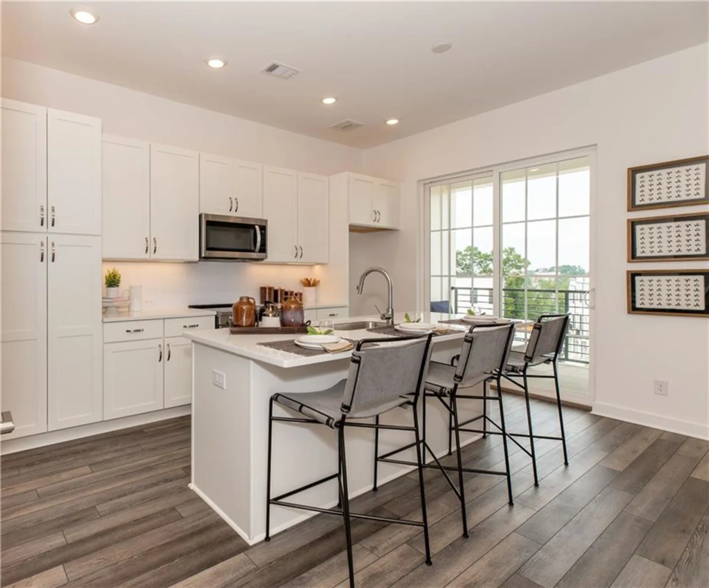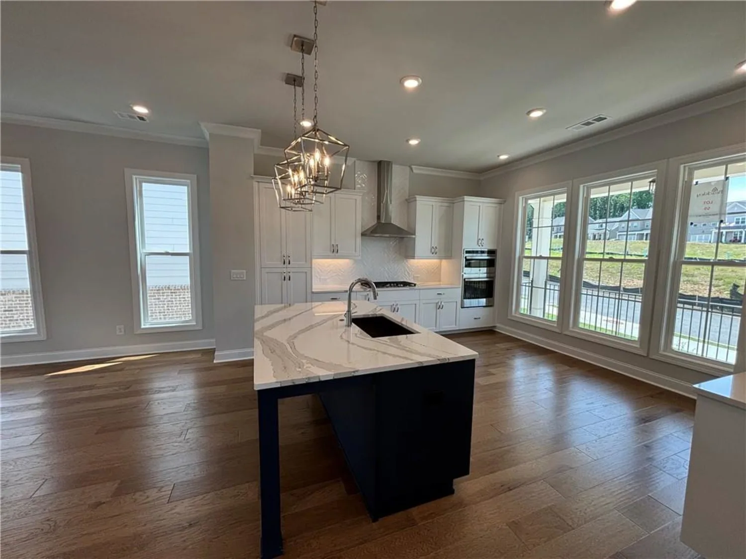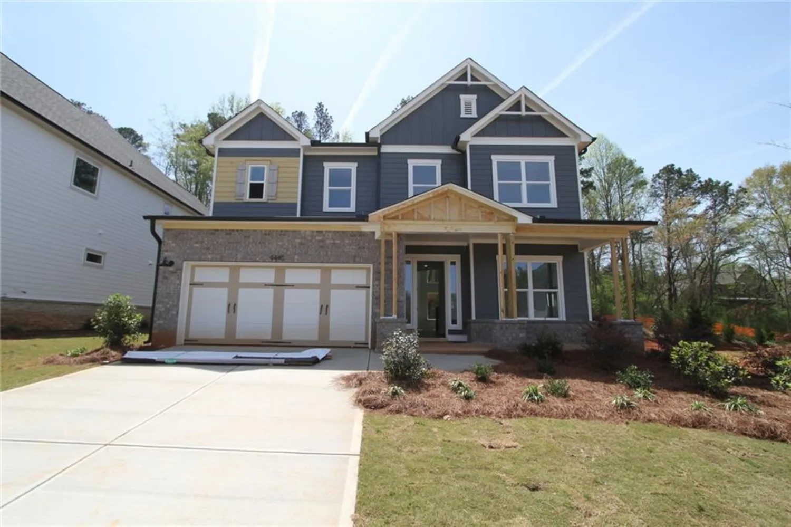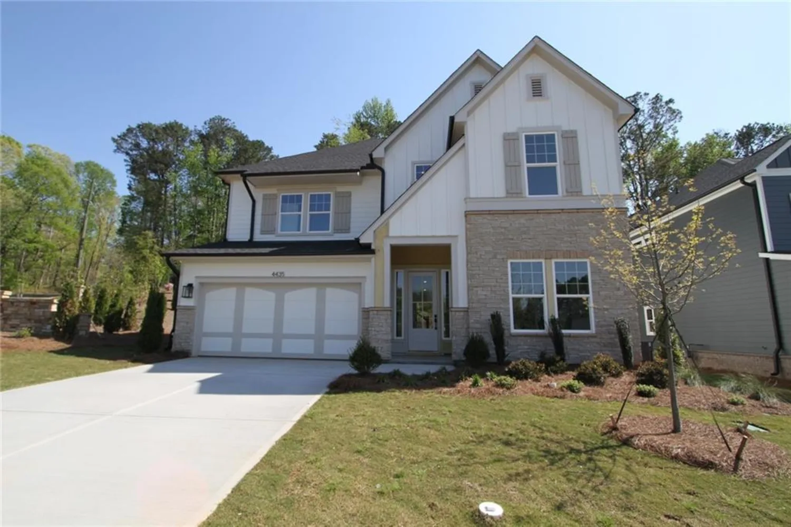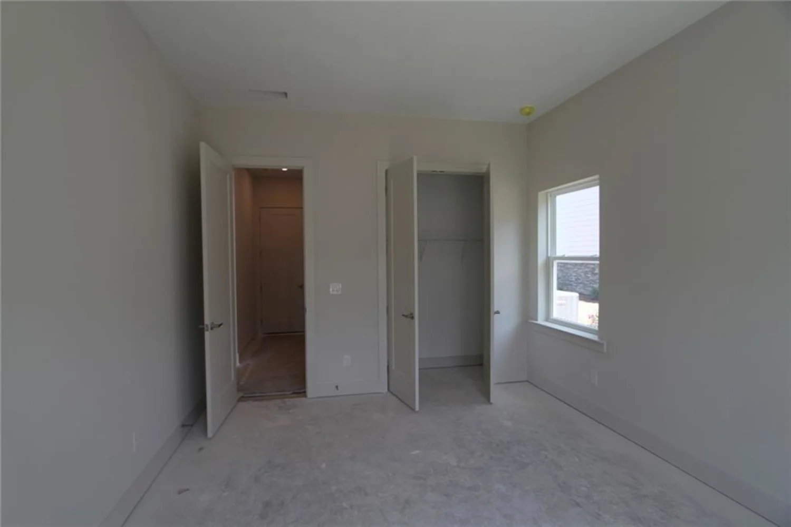4930 kings common wayCumming, GA 30040
4930 kings common wayCumming, GA 30040
Description
This stunning Craftsman-style bungalow offers the perfect combination of timeless design and modern functionality. Situated in a vibrant, amenity-rich community, the home is ideally located close to shopping and dining. Inside, you'll find a thoughtfully designed open-concept layout featuring a chef’s kitchen with a breakfast bar, high-end finishes, and seamless flow into the spacious dining area and fireside great room—ideal for both everyday living and entertaining. Throughout the home, you'll notice custom molding that adds a touch of sophistication and enhances the charm. A light-filled sunroom overlooks the park-like backyard, offering a peaceful and scenic view—a perfect space to relax and unwind. The generously sized primary suite is a true sanctuary, complete with a spa-inspired bath that includes a walk-in jetted tub, separate shower, and large walk-in closet. An additional bedroom and a well-appointed hall bath offer comfort for family or guests, while an additional bath conveniently connects to the hall bath, enhancing functionality. The dedicated home office—with stylish French doors—offers a quiet, productive space for work or creative endeavors. Step outside to enjoy the beautifully landscaped backyard, featuring a courtyard-style patio with an awning and a fully fenced yard—perfect for outdoor dining, relaxing, or entertaining in a private, peaceful setting. And with HOA-covered front yard maintenance, your curb appeal is always well-maintained without the extra effort. Residents also enjoy top-notch community amenities including sidewalk-lined streets, a resort-style pool, tennis courts, clubhouse, and a dog park. This home offers the warmth and character of Craftsman architecture with the comfort and efficiency of newer construction—truly the best of both worlds.
Property Details for 4930 Kings Common Way
- Subdivision ComplexKingswood at Castleberry
- Architectural StyleCraftsman
- ExteriorCourtyard, Garden, Lighting, Private Yard
- Num Of Garage Spaces2
- Parking FeaturesDriveway, Garage, Garage Door Opener, Garage Faces Front, Kitchen Level, Level Driveway
- Property AttachedNo
- Waterfront FeaturesNone
LISTING UPDATED:
- StatusActive
- MLS #7561567
- Days on Site2
- Taxes$4,811 / year
- HOA Fees$150 / month
- MLS TypeResidential
- Year Built2005
- Lot Size0.26 Acres
- CountryForsyth - GA
LISTING UPDATED:
- StatusActive
- MLS #7561567
- Days on Site2
- Taxes$4,811 / year
- HOA Fees$150 / month
- MLS TypeResidential
- Year Built2005
- Lot Size0.26 Acres
- CountryForsyth - GA
Building Information for 4930 Kings Common Way
- StoriesOne
- Year Built2005
- Lot Size0.2600 Acres
Payment Calculator
Term
Interest
Home Price
Down Payment
The Payment Calculator is for illustrative purposes only. Read More
Property Information for 4930 Kings Common Way
Summary
Location and General Information
- Community Features: Catering Kitchen, Clubhouse, Homeowners Assoc, Near Schools, Near Shopping, Near Trails/Greenway, Pickleball, Pool, Sidewalks, Street Lights, Tennis Court(s)
- Directions: GA 400N to Exit 13/ West on Bethelview Rd, right on Castleberry Rd, right on Kings Common Way, home on the right.
- View: Trees/Woods
- Coordinates: 34.184171,-84.176254
School Information
- Elementary School: New Hope - Forsyth
- Middle School: Vickery Creek
- High School: South Forsyth
Taxes and HOA Information
- Parcel Number: 104 298
- Tax Year: 2024
- Association Fee Includes: Maintenance Grounds, Reserve Fund, Swim, Tennis
- Tax Legal Description: 2-1 199 LT21 UN1 KINGSWOO D@CASTLEBERRY
Virtual Tour
- Virtual Tour Link PP: https://www.propertypanorama.com/4930-Kings-Common-Way-Cumming-GA-30040/unbranded
Parking
- Open Parking: Yes
Interior and Exterior Features
Interior Features
- Cooling: Ceiling Fan(s), Central Air, Electric
- Heating: Forced Air, Natural Gas
- Appliances: Dishwasher, Disposal, Gas Range, Microwave
- Basement: None
- Fireplace Features: Factory Built, Gas Log, Gas Starter, Glass Doors, Great Room
- Flooring: Luxury Vinyl
- Interior Features: Crown Molding, Double Vanity, Entrance Foyer, High Ceilings 9 ft Main, High Speed Internet, Low Flow Plumbing Fixtures, Recessed Lighting, Tray Ceiling(s), Walk-In Closet(s)
- Levels/Stories: One
- Other Equipment: None
- Window Features: Double Pane Windows
- Kitchen Features: Breakfast Bar, Cabinets Stain, Eat-in Kitchen, Kitchen Island, Pantry, Stone Counters, View to Family Room
- Master Bathroom Features: Double Vanity, Separate Tub/Shower, Other
- Foundation: None
- Main Bedrooms: 2
- Bathrooms Total Integer: 2
- Main Full Baths: 2
- Bathrooms Total Decimal: 2
Exterior Features
- Accessibility Features: None
- Construction Materials: Brick Front, HardiPlank Type
- Fencing: Back Yard, Privacy
- Horse Amenities: None
- Patio And Porch Features: Front Porch, Patio
- Pool Features: None
- Road Surface Type: Asphalt, Paved
- Roof Type: Composition, Shingle
- Security Features: Carbon Monoxide Detector(s), Security System Owned, Smoke Detector(s)
- Spa Features: None
- Laundry Features: Laundry Room, Main Level
- Pool Private: No
- Road Frontage Type: County Road
- Other Structures: None
Property
Utilities
- Sewer: Public Sewer
- Utilities: Cable Available, Electricity Available, Natural Gas Available, Phone Available, Sewer Available, Underground Utilities, Water Available
- Water Source: Public
- Electric: 110 Volts, 220 Volts, 220 Volts in Garage
Property and Assessments
- Home Warranty: No
- Property Condition: Updated/Remodeled
Green Features
- Green Energy Efficient: None
- Green Energy Generation: None
Lot Information
- Common Walls: No Common Walls
- Lot Features: Back Yard, Front Yard, Landscaped, Level, Private
- Waterfront Footage: None
Rental
Rent Information
- Land Lease: No
- Occupant Types: Vacant
Public Records for 4930 Kings Common Way
Tax Record
- 2024$4,811.00 ($400.92 / month)
Home Facts
- Beds2
- Baths2
- Total Finished SqFt2,282 SqFt
- StoriesOne
- Lot Size0.2600 Acres
- StyleSingle Family Residence
- Year Built2005
- APN104 298
- CountyForsyth - GA
- Fireplaces1




