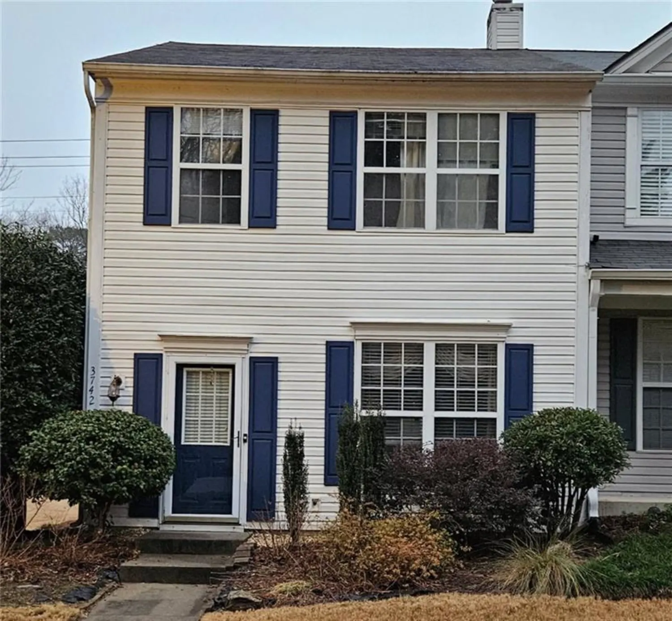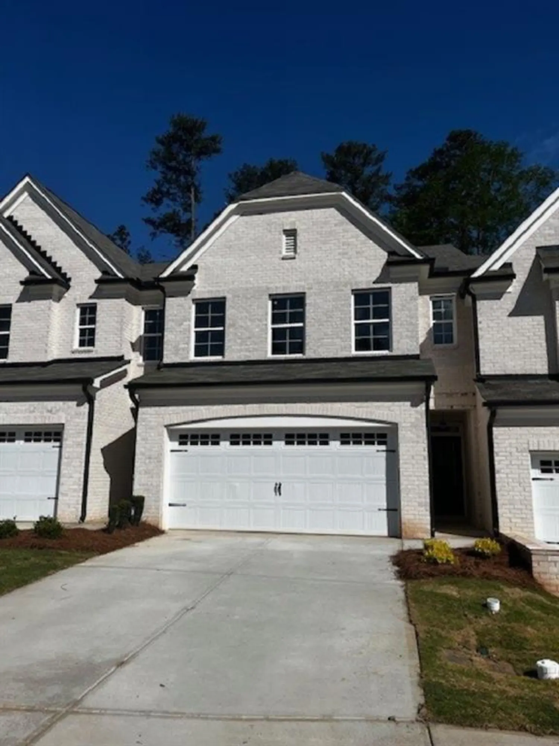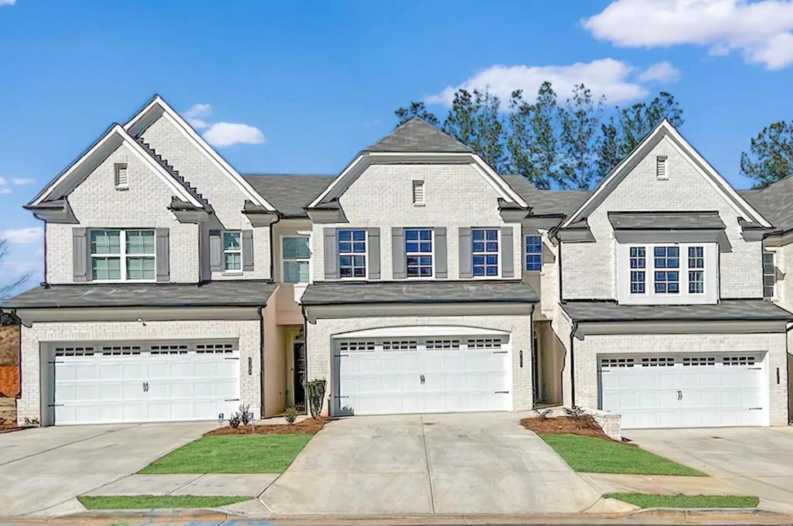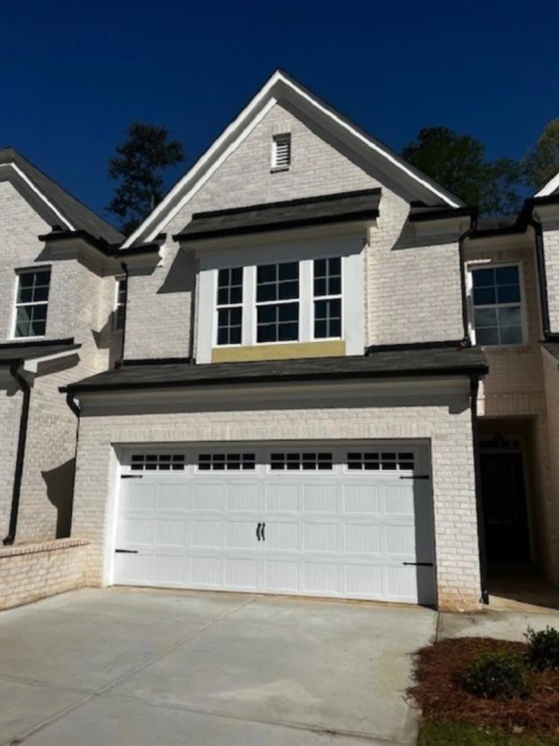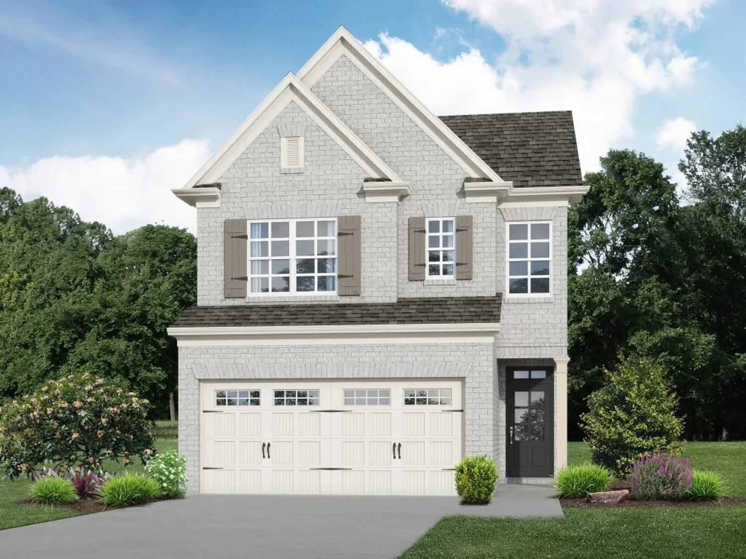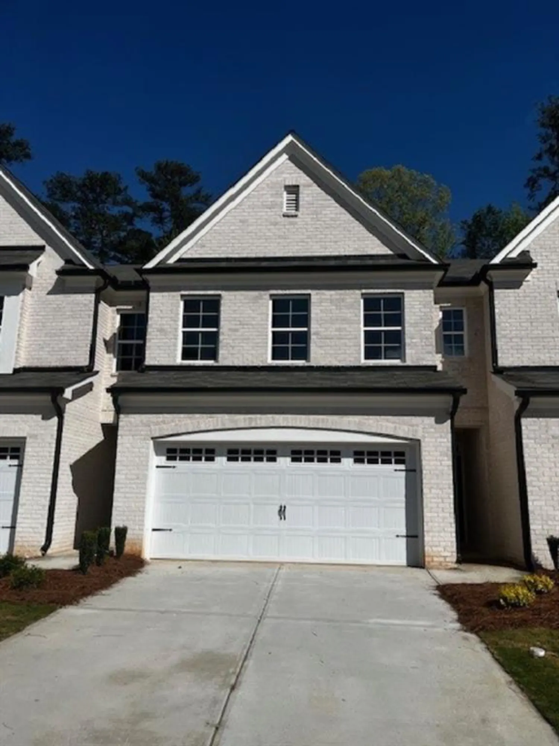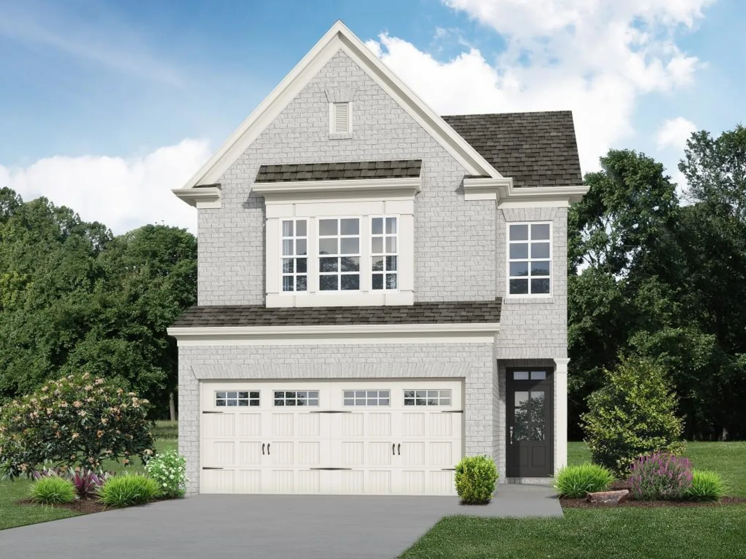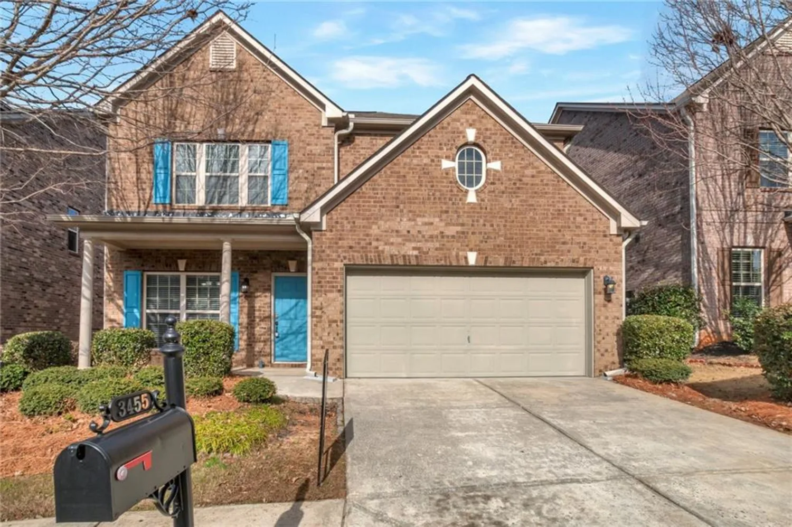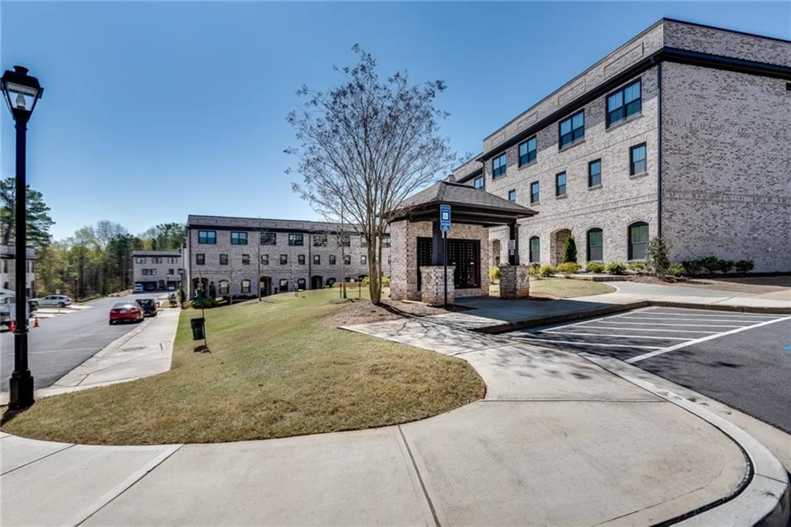4095 fastnet laneDuluth, GA 30096
4095 fastnet laneDuluth, GA 30096
Description
Curb Appeal Perfection in Duluth - A Gardener's Delight! Welcome to this beautifully maintained 4 bedroom, 2.5 bath home nestled near the cul-de-sac in a quiet, sought-after Duluth neighborhood. This property is a true standout with stunning curb appeal, featuring lush Zeon Zoysia grass in the front and side yards - a dream come true for any gardening enthusiast. Step inside to find a warm and inviting main level with traditional layout: an elegant entry hall opens to a spacious living room and formal dining room on the right. Continue down the hall to the heart of the home - a cozy open floor plan family room with a built-in fireplace, ceramic tile floor, an open breakfast area and well-appointed kitchen with ceramic tile floor, perfect for gathering and entertaining. Upstairs you will find four generously sized bedrooms and two full baths, all with easy to maintain laminate flooring and ideal for allergy-sensitive homeowners. The oversized primary site features a vaulted ceiling, large en suite bath with a soaking tub and separate shower, and a walk-in closet that checks all the boxes. The full daylight basement includes a finished work area of over 300 sq. ft, ideal for hobbies, an office, or a home gym -- plus an expansive unfinished space offering endless possibilities for future expansion or storage. Enjoy outdoor living at its finest on the oversized deck overlooking a serene, beautifully landscaped backyard. Updates include a new range, hot water heater and fresh exterior paint in 2022. Meticulously cared for and lovingly maintained, this home is move-in ready and waiting for its next chapter. Don't miss your chance to own this gem in one of Duluth's most charming neighborhoods! Duluth is a city with so much to offer! The blend of public art, festivals and events like Art Month and Howl on the Green gives it an artsy and lively atmosphere. Pairing that with beautiful parks, diverse dining, and entertainment options makes it a perfect mix of small town charm and big city amenities. No wonder it's been recognized as one of the beast affordable suburbs and top cities for American values. Living here means more than just owning a beautiful home - it means becoming a part of a dynamic, welcoming community that celebrates creativity, connection and quality of life.
Property Details for 4095 Fastnet Lane
- Subdivision ComplexBromolow Woods
- Architectural StyleTraditional
- ExteriorRain Gutters, Rear Stairs
- Num Of Garage Spaces2
- Parking FeaturesDriveway, Garage, Garage Door Opener, Garage Faces Front
- Property AttachedNo
- Waterfront FeaturesNone
LISTING UPDATED:
- StatusActive
- MLS #7561560
- Days on Site1
- Taxes$1,056 / year
- MLS TypeResidential
- Year Built1991
- Lot Size0.19 Acres
- CountryGwinnett - GA
LISTING UPDATED:
- StatusActive
- MLS #7561560
- Days on Site1
- Taxes$1,056 / year
- MLS TypeResidential
- Year Built1991
- Lot Size0.19 Acres
- CountryGwinnett - GA
Building Information for 4095 Fastnet Lane
- StoriesTwo
- Year Built1991
- Lot Size0.1900 Acres
Payment Calculator
Term
Interest
Home Price
Down Payment
The Payment Calculator is for illustrative purposes only. Read More
Property Information for 4095 Fastnet Lane
Summary
Location and General Information
- Community Features: None
- Directions: PLEASE USE GPS - THANK YOU!
- View: Trees/Woods
- Coordinates: 33.968024,-84.161321
School Information
- Elementary School: Chesney
- Middle School: Duluth
- High School: Duluth
Taxes and HOA Information
- Parcel Number: R6260 299
- Tax Year: 2024
- Tax Legal Description: L61 BA BROMOLOW WOODS #3
- Tax Lot: 61
Virtual Tour
- Virtual Tour Link PP: https://www.propertypanorama.com/4095-Fastnet-Lane-Duluth-GA-30096/unbranded
Parking
- Open Parking: Yes
Interior and Exterior Features
Interior Features
- Cooling: Attic Fan, Ceiling Fan(s), Central Air, Zoned
- Heating: Forced Air, Natural Gas
- Appliances: Dishwasher, Disposal, Dryer, Electric Cooktop, Electric Oven, Electric Range, Microwave, Range Hood, Refrigerator, Washer, Other
- Basement: Daylight, Exterior Entry, Finished, Full, Unfinished
- Fireplace Features: Family Room, Gas Starter
- Flooring: Carpet, Ceramic Tile, Laminate
- Interior Features: Disappearing Attic Stairs, Double Vanity, Entrance Foyer, High Speed Internet, Walk-In Closet(s)
- Levels/Stories: Two
- Other Equipment: Irrigation Equipment
- Window Features: Double Pane Windows, Insulated Windows
- Kitchen Features: Laminate Counters, Pantry, Solid Surface Counters
- Master Bathroom Features: Double Vanity, Separate Tub/Shower, Vaulted Ceiling(s)
- Foundation: Concrete Perimeter
- Total Half Baths: 1
- Bathrooms Total Integer: 3
- Bathrooms Total Decimal: 2
Exterior Features
- Accessibility Features: None
- Construction Materials: Other
- Fencing: Back Yard
- Horse Amenities: None
- Patio And Porch Features: Deck
- Pool Features: None
- Road Surface Type: Asphalt, Paved
- Roof Type: Composition
- Security Features: Carbon Monoxide Detector(s)
- Spa Features: None
- Laundry Features: Laundry Room, Upper Level
- Pool Private: No
- Road Frontage Type: City Street
- Other Structures: None
Property
Utilities
- Sewer: Public Sewer
- Utilities: Cable Available, Electricity Available, Natural Gas Available, Phone Available, Underground Utilities, Water Available
- Water Source: Public
- Electric: 110 Volts
Property and Assessments
- Home Warranty: No
- Property Condition: Resale
Green Features
- Green Energy Efficient: Thermostat, Water Heater, Windows
- Green Energy Generation: None
Lot Information
- Common Walls: No Common Walls
- Lot Features: Cul-De-Sac, Landscaped, Sloped, Wooded
- Waterfront Footage: None
Rental
Rent Information
- Land Lease: No
- Occupant Types: Owner
Public Records for 4095 Fastnet Lane
Tax Record
- 2024$1,056.00 ($88.00 / month)
Home Facts
- Beds4
- Baths2
- Total Finished SqFt2,436 SqFt
- StoriesTwo
- Lot Size0.1900 Acres
- StyleSingle Family Residence
- Year Built1991
- APNR6260 299
- CountyGwinnett - GA
- Fireplaces1




