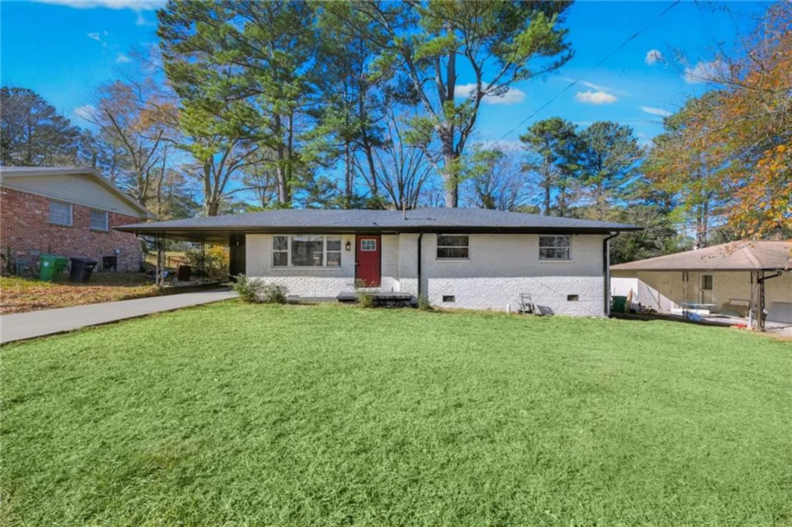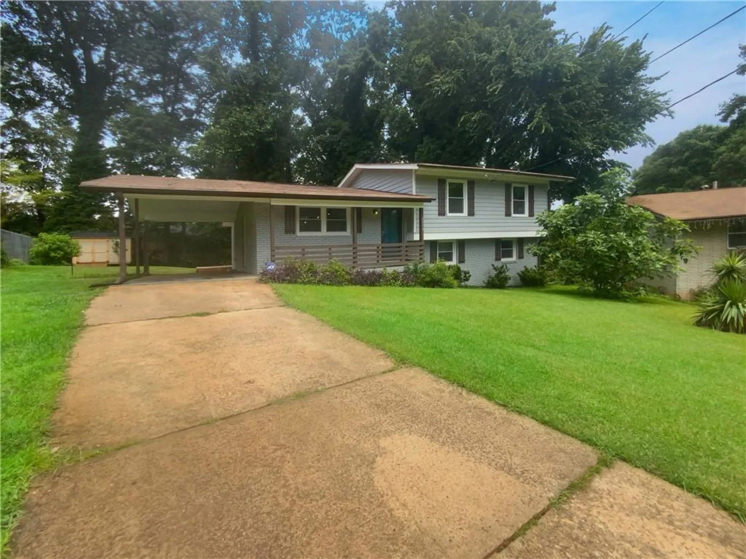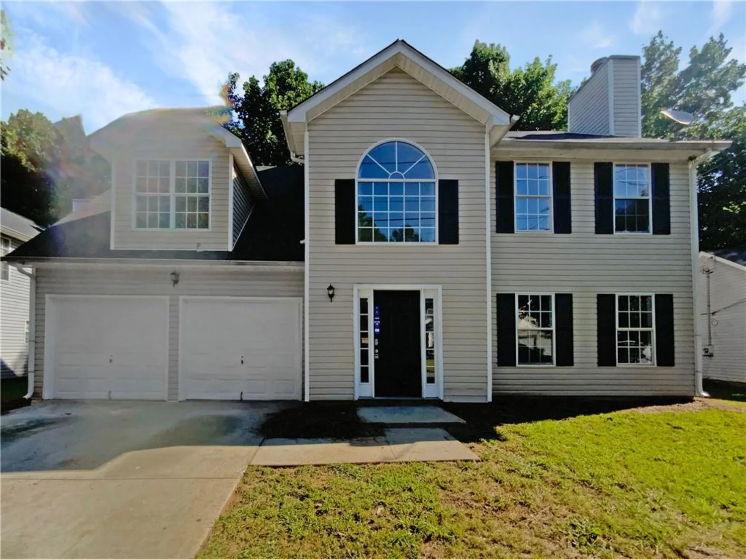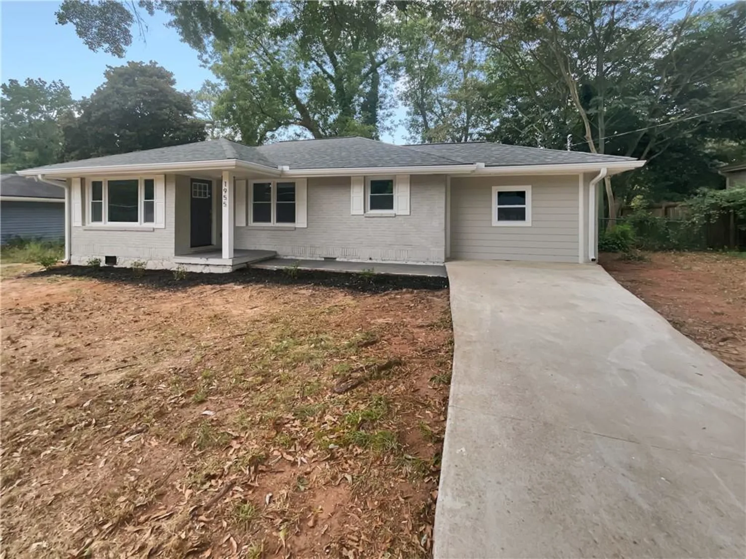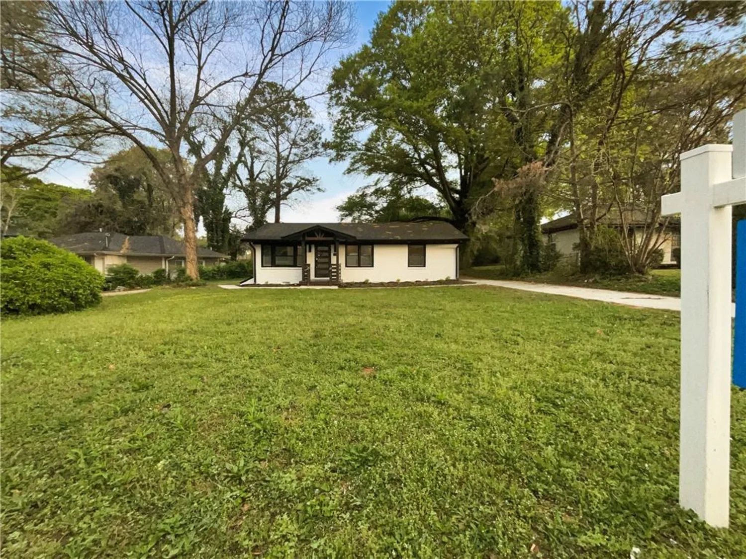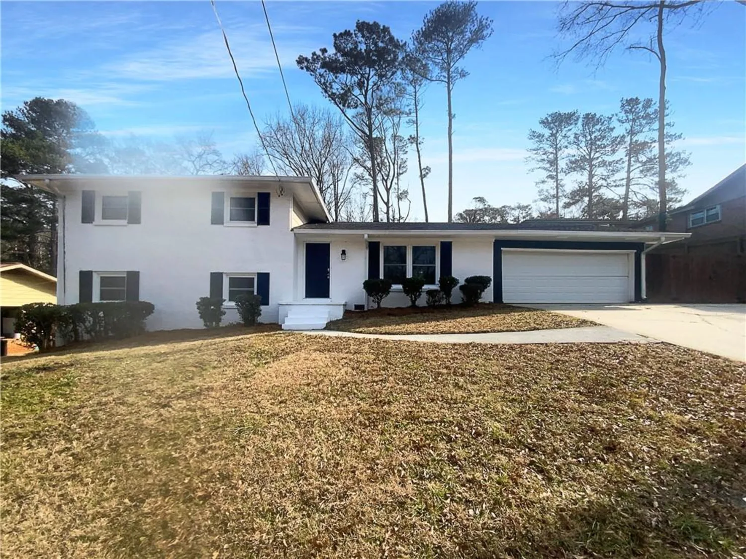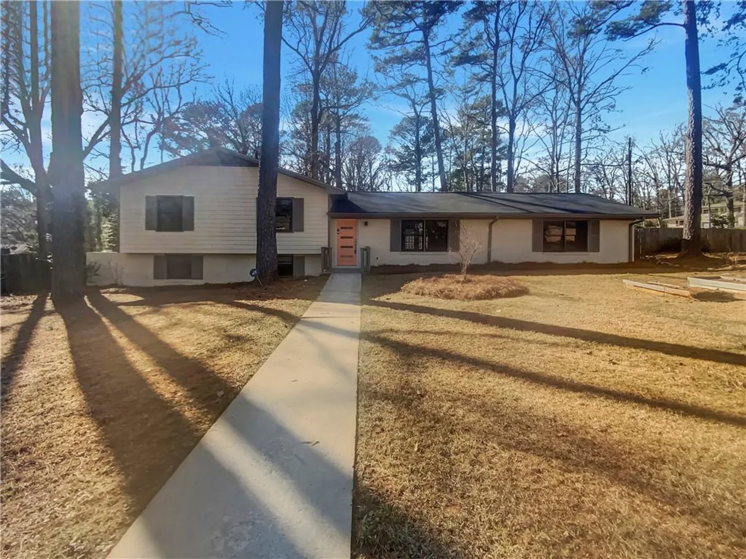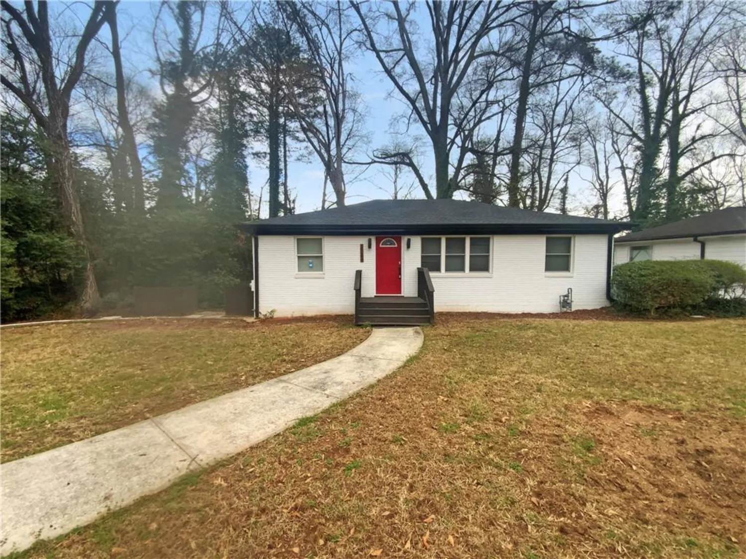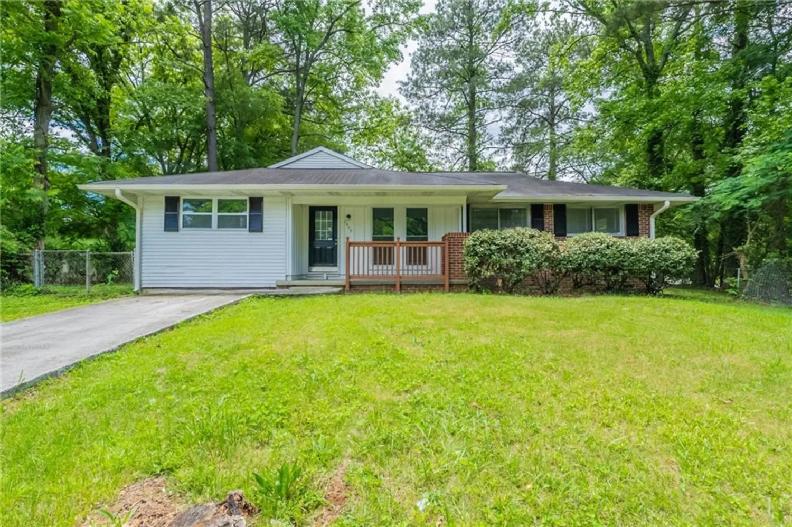2781 long wayDecatur, GA 30032
2781 long wayDecatur, GA 30032
Description
Culdesac living on a peaceful street in the suburbs of Atlanta! 15 miles from the airport, 7 miles from the Beltline, 4 miles from downtown Decatur, 2 miles from East Lake Golf Club, and walking distance to Shoal Creek Park! This house has been COMPLETELY RENOVATED inside and out. No shortcuts were taken because quality and details matter! This was not a typical quick flip... this was a thoughtful transformation and you can rest assured this solid house is move-in ready! Renovations include ALL NEW windows, electrical, plumbing, floors, doors, interior and exterior paint, etc. The master suite was opened up to include a huge walk-in closet with custom built-in shelving, plus a stunning master bathroom with double vanities and a giant walk-in shower with DOUBLE rain-shower heads & handheld sprayers. The kitchen is a real stunner with all new soft-close cabinets, stainless steel appliances and vent hood, gorgeous quartz countertops, and eat-in peninsula. The open concept seamlessly flows into the living room and the dining room/flex space. This house also has two additional bedrooms with plenty of space, another full bathroom with shower/tub and double vanities, PLUS a cute half bathroom for convenient access from the living room. Don't forget the massive laundry room with designer tile flooring! Outside is like your own private, shaded sanctuary. Plenty of parking space in the long driveway, plus a covered carport in the back with two spaces. A good size backyard with a fence for the kids and pups, and a detached storage building! All major systems (HVAC, roof, water heater) are newer, serviced, and in great condition. Can we clap for the stunning landscaping and curb appeal?! This house truly feels like a luxury retreat with an amazing price tag! Priced to sell quick... don't miss it.
Property Details for 2781 Long Way
- Subdivision ComplexThomas H. Long
- Architectural StyleModern, Ranch
- ExteriorLighting, Private Entrance, Private Yard, Rain Gutters, Storage
- Parking FeaturesCarport, Covered, Drive Under Main Level, Driveway, Level Driveway
- Property AttachedNo
- Waterfront FeaturesNone
LISTING UPDATED:
- StatusActive
- MLS #7561537
- Days on Site1
- Taxes$3,084 / year
- MLS TypeResidential
- Year Built1956
- Lot Size0.27 Acres
- CountryDekalb - GA
LISTING UPDATED:
- StatusActive
- MLS #7561537
- Days on Site1
- Taxes$3,084 / year
- MLS TypeResidential
- Year Built1956
- Lot Size0.27 Acres
- CountryDekalb - GA
Building Information for 2781 Long Way
- StoriesOne
- Year Built1956
- Lot Size0.2700 Acres
Payment Calculator
Term
Interest
Home Price
Down Payment
The Payment Calculator is for illustrative purposes only. Read More
Property Information for 2781 Long Way
Summary
Location and General Information
- Community Features: Near Public Transport, Near Schools, Near Shopping, Near Trails/Greenway
- Directions: GPS friendly
- View: Neighborhood, Trees/Woods
- Coordinates: 33.733262,-84.27618
School Information
- Elementary School: Toney
- Middle School: Columbia - Dekalb
- High School: Columbia
Taxes and HOA Information
- Parcel Number: 15 169 01 239
- Tax Year: 2024
- Tax Legal Description: In Docbox. Please attach as an exhibit to your offer.
Virtual Tour
Parking
- Open Parking: Yes
Interior and Exterior Features
Interior Features
- Cooling: Ceiling Fan(s)
- Heating: Central, Natural Gas
- Appliances: Dishwasher, Disposal, Electric Range, Microwave, Range Hood, Refrigerator
- Basement: None
- Fireplace Features: None
- Flooring: Luxury Vinyl, Tile
- Interior Features: Double Vanity, Recessed Lighting, Walk-In Closet(s)
- Levels/Stories: One
- Other Equipment: None
- Window Features: Double Pane Windows
- Kitchen Features: Breakfast Bar, Cabinets Other, Kitchen Island, Solid Surface Counters, View to Family Room
- Master Bathroom Features: Double Shower, Double Vanity
- Foundation: Block, Concrete Perimeter, Slab
- Main Bedrooms: 3
- Total Half Baths: 1
- Bathrooms Total Integer: 3
- Main Full Baths: 2
- Bathrooms Total Decimal: 2
Exterior Features
- Accessibility Features: None
- Construction Materials: Brick, HardiPlank Type
- Fencing: Back Yard, Chain Link, Fenced, Privacy, Wood
- Horse Amenities: None
- Patio And Porch Features: Covered, Front Porch
- Pool Features: None
- Road Surface Type: Asphalt
- Roof Type: Composition, Shingle
- Security Features: None
- Spa Features: None
- Laundry Features: Electric Dryer Hookup, Laundry Room, Main Level
- Pool Private: No
- Road Frontage Type: City Street
- Other Structures: Shed(s), Storage
Property
Utilities
- Sewer: Public Sewer
- Utilities: Cable Available, Electricity Available, Water Available
- Water Source: Public
- Electric: 110 Volts, 220 Volts in Laundry
Property and Assessments
- Home Warranty: No
- Property Condition: Updated/Remodeled
Green Features
- Green Energy Efficient: None
- Green Energy Generation: None
Lot Information
- Above Grade Finished Area: 1563
- Common Walls: No Common Walls
- Lot Features: Back Yard, Cul-De-Sac, Front Yard, Landscaped, Level, Private
- Waterfront Footage: None
Rental
Rent Information
- Land Lease: No
- Occupant Types: Vacant
Public Records for 2781 Long Way
Tax Record
- 2024$3,084.00 ($257.00 / month)
Home Facts
- Beds3
- Baths2
- Total Finished SqFt1,563 SqFt
- Above Grade Finished1,563 SqFt
- StoriesOne
- Lot Size0.2700 Acres
- StyleSingle Family Residence
- Year Built1956
- APN15 169 01 239
- CountyDekalb - GA




