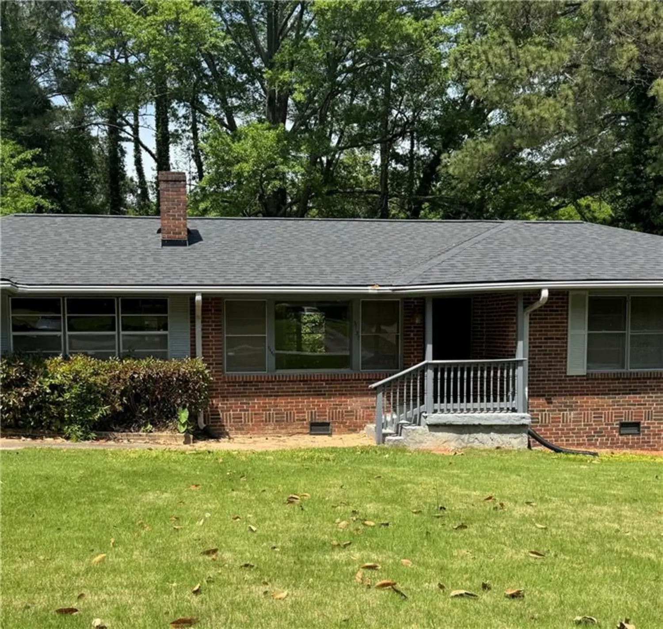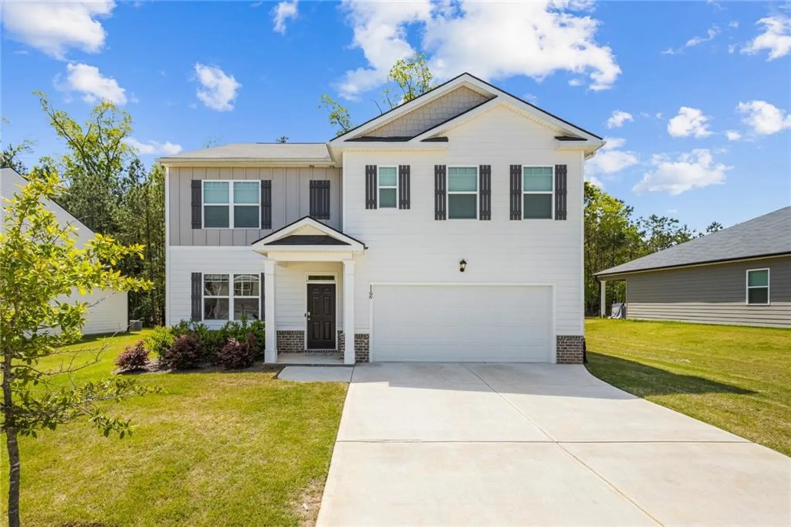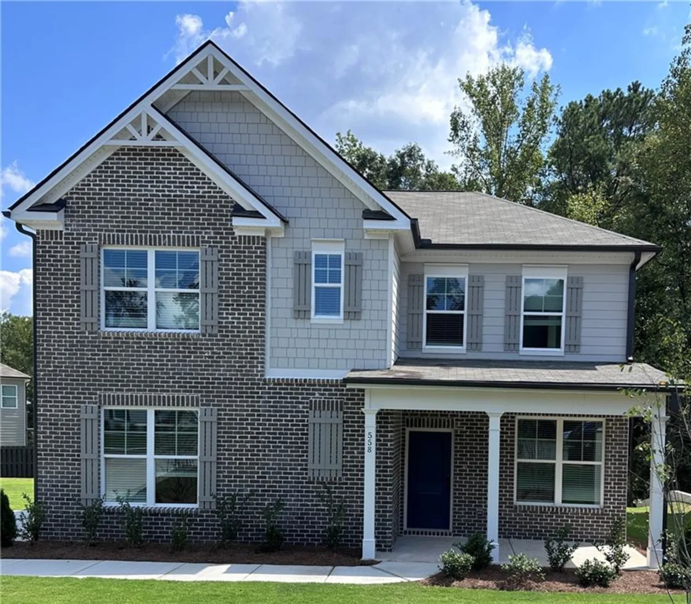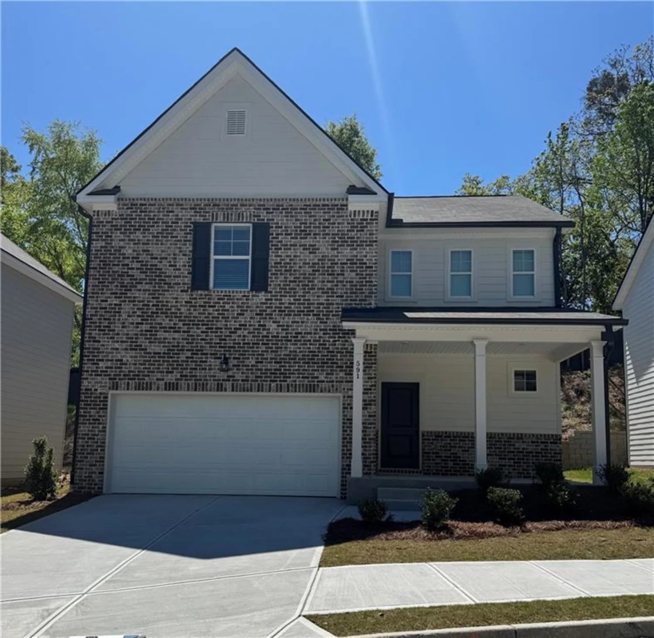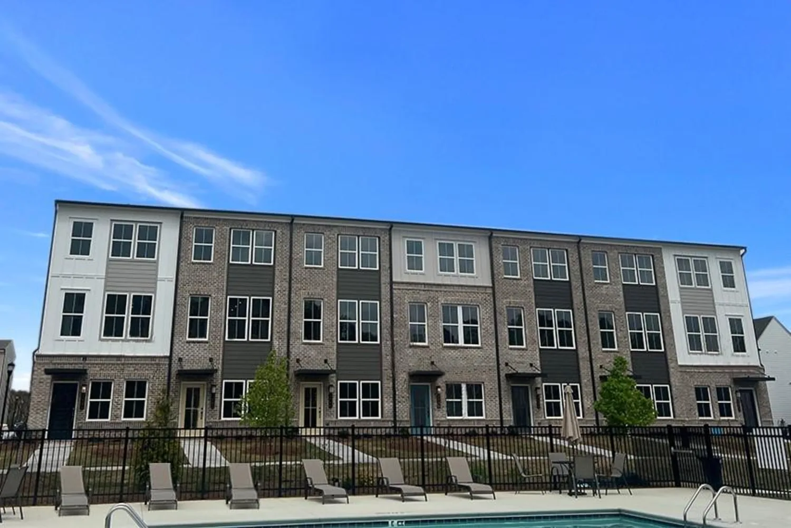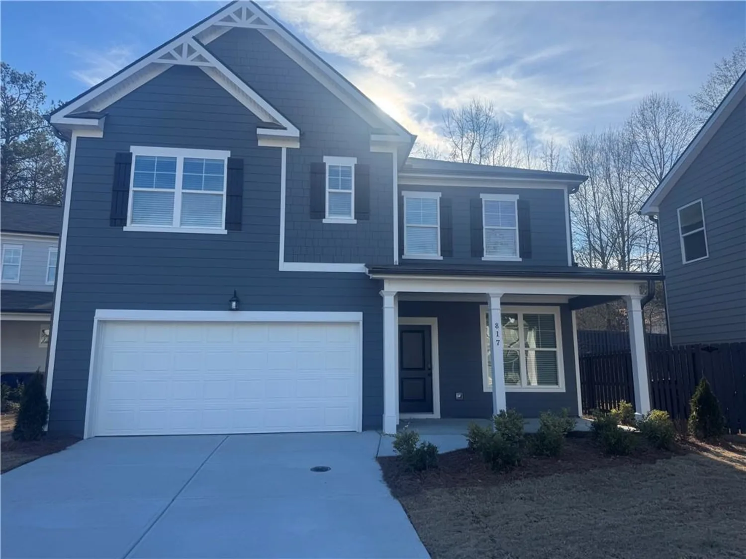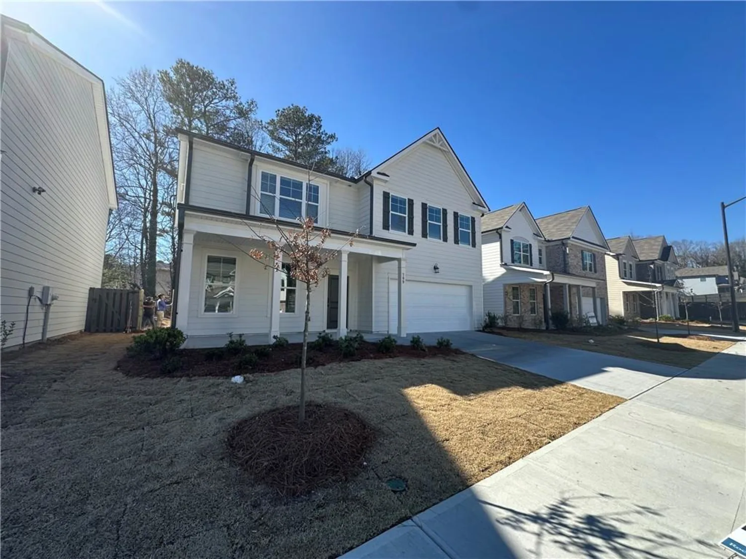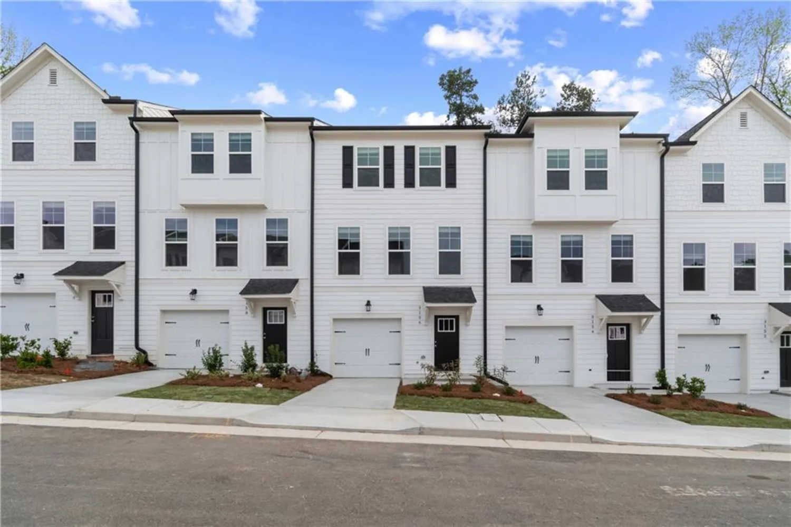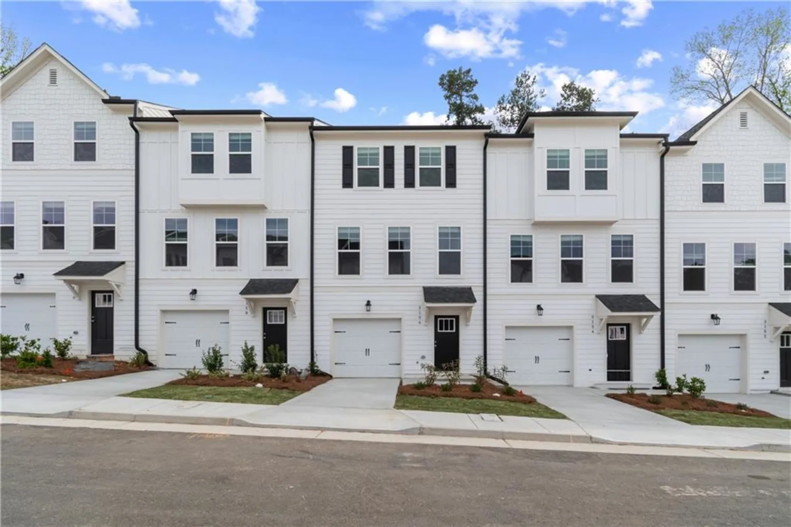2203 wingate street swAtlanta, GA 30310
2203 wingate street swAtlanta, GA 30310
Description
Step into timeless charm with all the modern comforts in this beautifully renovated 3-bedroom, 2-bathroom Craftsman-style home—ideally located less than 4 miles from Mercedes-Benz Stadium, under 5 miles from the world-renowned Georgia Aquarium, and less than 1.3 miles from the scenic West End Park. Inside, you’ll find thoughtful updates from top to bottom. Enjoy peace of mind with brand-new electrical, plumbing, HVAC, water heater, and luxury vinyl flooring throughout—modern upgrades that blend seamlessly with the home's historic character. The spacious kitchen features sleek black granite countertops, brand-new stainless steel appliances (including a dishwasher, stove, and microwave), classic cabinetry, and open sight lines into the welcoming dining area—perfect for everything from lively dinner parties to cozy weeknight meals. Both full bathrooms have been fully remodeled with stylish, contemporary finishes for your comfort and convenience. Unwind in the cozy living room with an LED fireplace heater that provides year-round ambiance and warmth. Each bedroom offers generous closet space, while the smart layout ensures everyone has room to spread out. The spacious primary suite includes an en-suite bath with a double vanity, smart mirror, and a beautifully tiled glass-enclosed shower—your personal retreat. Outside, enjoy slow mornings or sunset evenings on the spacious front porch—perfect for a swing or rocking chairs. The private backyard, with chain-link fencing on 3 sides, features a mature fig tree and space to garden, entertain, or relax. A one-car garage adds even more convenience and storage options. This home offers the perfect blend of classic charm and modern upgrades—plus an unbeatable location close to Atlanta’s top attractions. Don’t miss your chance to experience it in person—schedule your showing today!
Property Details for 2203 Wingate Street SW
- Subdivision ComplexWest End Heights
- Architectural StyleCraftsman
- ExteriorLighting
- Num Of Garage Spaces1
- Num Of Parking Spaces3
- Parking FeaturesDetached, Garage, Driveway
- Property AttachedNo
- Waterfront FeaturesNone
LISTING UPDATED:
- StatusActive
- MLS #7561306
- Days on Site2
- Taxes$3,317 / year
- MLS TypeResidential
- Year Built1920
- Lot Size0.23 Acres
- CountryFulton - GA
LISTING UPDATED:
- StatusActive
- MLS #7561306
- Days on Site2
- Taxes$3,317 / year
- MLS TypeResidential
- Year Built1920
- Lot Size0.23 Acres
- CountryFulton - GA
Building Information for 2203 Wingate Street SW
- StoriesOne
- Year Built1920
- Lot Size0.2300 Acres
Payment Calculator
Term
Interest
Home Price
Down Payment
The Payment Calculator is for illustrative purposes only. Read More
Property Information for 2203 Wingate Street SW
Summary
Location and General Information
- Community Features: Sidewalks, Street Lights, Public Transportation
- Directions: Head west on I-20 W and take Exit 53 for GA-139. Stay left and merge onto M.L.K. Jr Dr SW heading south. Continue straight as it becomes GA-139 S/M.L.K. Jr Dr SW westbound. Then, turn left onto Wynnwood Dr SW, followed by a right onto Wingate St SW.
- View: City
- Coordinates: 33.74907,-84.46023
School Information
- Elementary School: Peyton Forest
- Middle School: Jean Childs Young
- High School: Benjamin E. Mays
Taxes and HOA Information
- Parcel Number: 14 018000090137
- Tax Year: 2023
- Tax Legal Description: All that tract or parcel of land lying and being in the city of Atlanta in Land Lot 180 of the 14th District of Fulton County, Georgia, being Lot 32 in Block "3" of the West End Heights Subdivision
- Tax Lot: 180
Virtual Tour
- Virtual Tour Link PP: https://www.propertypanorama.com/2203-Wingate-Street-SW-Atlanta-GA-30310/unbranded
Parking
- Open Parking: Yes
Interior and Exterior Features
Interior Features
- Cooling: Ceiling Fan(s), Central Air
- Heating: Central
- Appliances: Dishwasher, Electric Oven, Microwave
- Basement: None
- Fireplace Features: Electric, Insert
- Flooring: Luxury Vinyl
- Interior Features: High Ceilings 10 ft Main
- Levels/Stories: One
- Other Equipment: None
- Window Features: ENERGY STAR Qualified Windows, Double Pane Windows
- Kitchen Features: Cabinets White, Solid Surface Counters, Stone Counters, Kitchen Island, Pantry Walk-In
- Master Bathroom Features: Double Vanity, Shower Only
- Foundation: Block
- Main Bedrooms: 3
- Bathrooms Total Integer: 2
- Main Full Baths: 2
- Bathrooms Total Decimal: 2
Exterior Features
- Accessibility Features: None
- Construction Materials: Block, Cement Siding, Other
- Fencing: Chain Link
- Horse Amenities: None
- Patio And Porch Features: None
- Pool Features: None
- Road Surface Type: Asphalt
- Roof Type: Composition
- Security Features: Security Lights
- Spa Features: None
- Laundry Features: Laundry Closet
- Pool Private: No
- Road Frontage Type: City Street
- Other Structures: Garage(s)
Property
Utilities
- Sewer: Public Sewer
- Utilities: Electricity Available
- Water Source: Private
- Electric: 220 Volts
Property and Assessments
- Home Warranty: No
- Property Condition: Updated/Remodeled
Green Features
- Green Energy Efficient: None
- Green Energy Generation: None
Lot Information
- Above Grade Finished Area: 1600
- Common Walls: No Common Walls
- Lot Features: Back Yard, Landscaped, Private
- Waterfront Footage: None
Rental
Rent Information
- Land Lease: No
- Occupant Types: Owner
Public Records for 2203 Wingate Street SW
Tax Record
- 2023$3,317.00 ($276.42 / month)
Home Facts
- Beds3
- Baths2
- Total Finished SqFt1,600 SqFt
- Above Grade Finished1,600 SqFt
- StoriesOne
- Lot Size0.2300 Acres
- StyleSingle Family Residence
- Year Built1920
- APN14 018000090137
- CountyFulton - GA
- Fireplaces1




