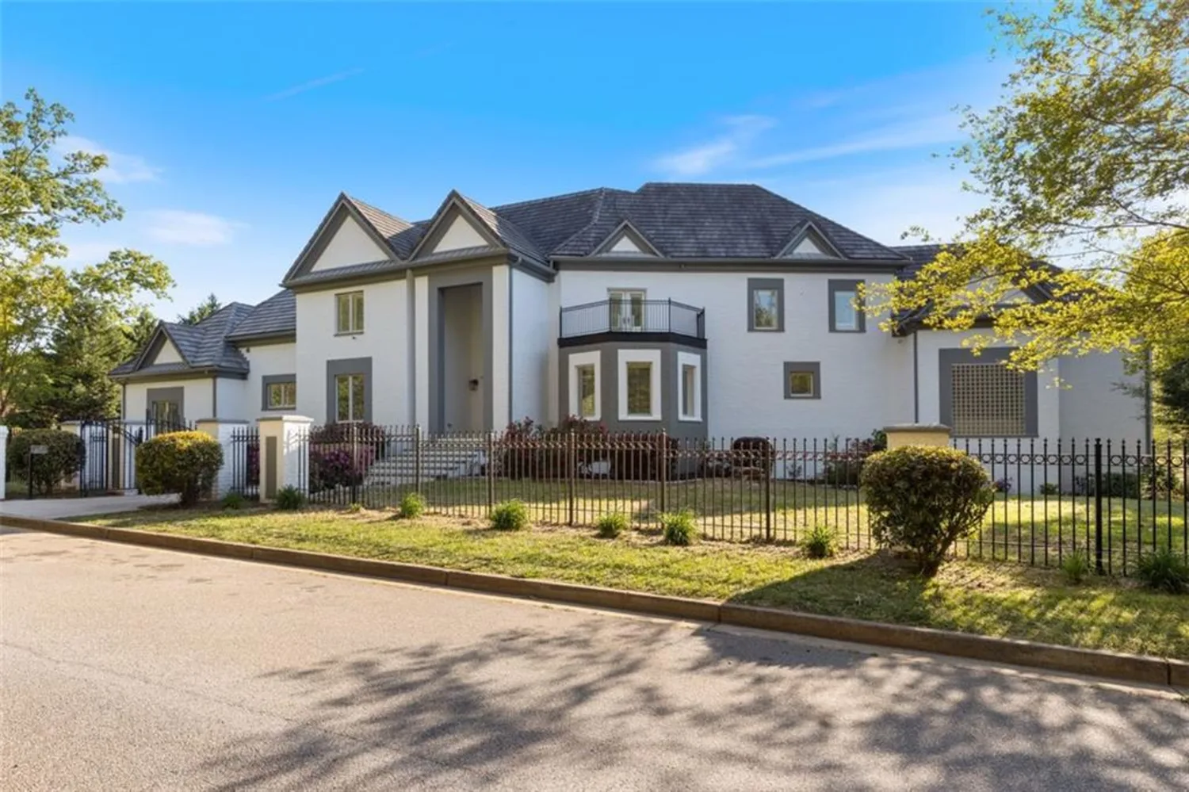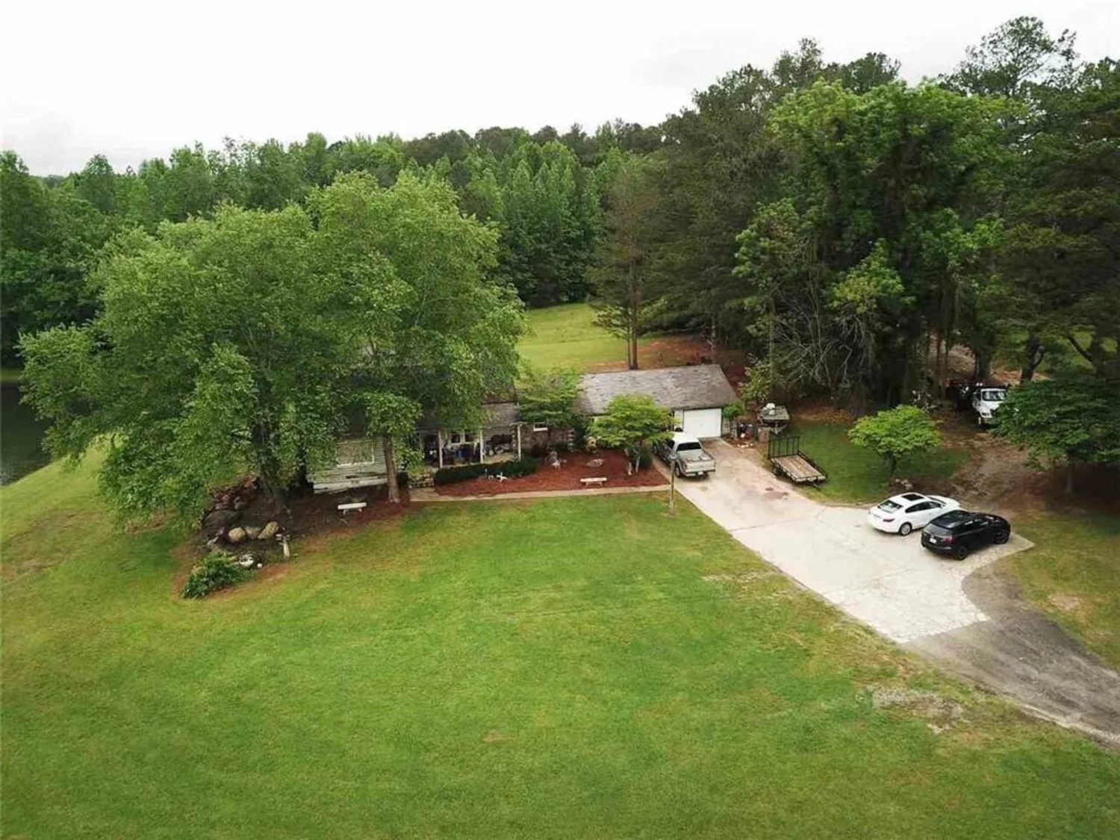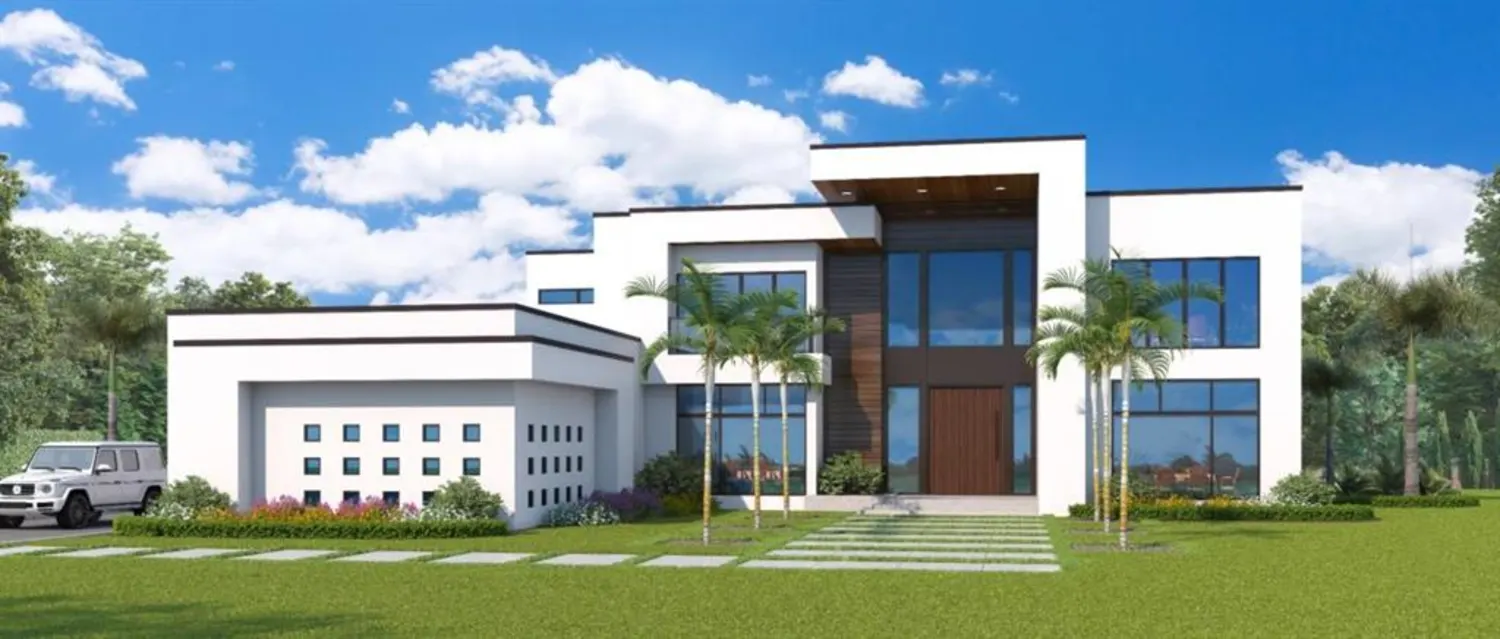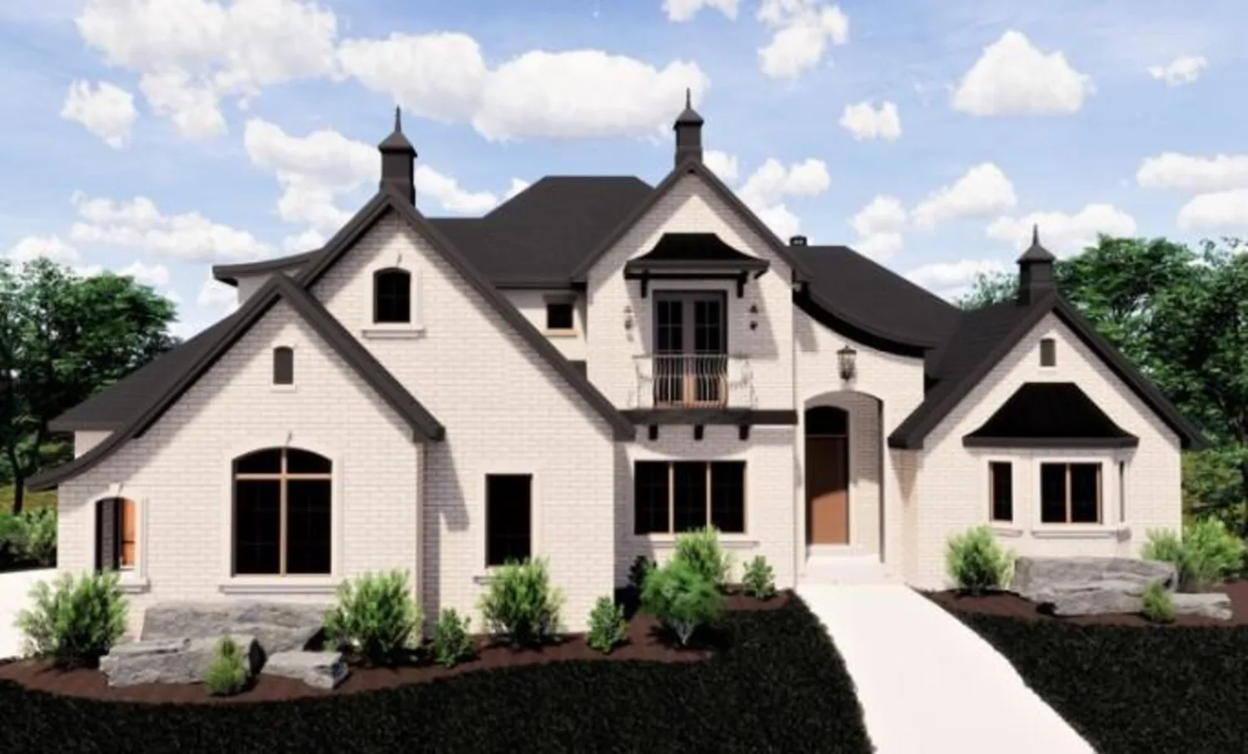4255 matisse laneFairburn, GA 30213
4255 matisse laneFairburn, GA 30213
Description
Welcome to a Modern Transitional residence on a full basement nestled in the prestigious community of Le Jardin. Thoughtfully designed and impeccably crafted, this home is scheduled for completion in late September 2025. From the moment you enter the grand two-story foyer, you're greeted by a catwalk view that overlooks both the entry and the soaring 2-story great room, setting the tone for the home's elevated, open-concept design. To the right, a formal dining room awaits and to the left, a dedicated home office. Curated designer lighting throughout the home accentuates each space with luxury and warmth. The two-story great room is flooded with natural light from a wall of windows and seamlessly flows into the chef's kitchen-a true showpiece featuring quartz countertops, a dramatic waterfall island, and an expansive walk-in pantry and a gas cooktop. A spacious guest suite on the main level with ample closet space and a thoughtfully designed mudroom off the two-car garage add both convenience and style. Upstairs, the luxurious Owner's Suite is a true retreat, featuring a fireside sitting area, spa-inspired bath with a soaking tub flanked by dual quartz vanities, an oversized glass shower, custom his-and-hers closets, and a private study or flex room just beyond the closets. Three generously sized secondary bedrooms each offer en-suite baths with frameless glass showers and sleek fixture. Located minutes from Camp Creek Marketplace, Hartsfield-Jackson Airport, golf courses, downtown Atlanta, and less than 30 minutes from Woodward Academy, this location combines luxury and accessibility. Incentives: Use preferred partners Toshia Parrish with Assertive Mortgage and The Hawes Law Firm to receive up to $5,000 in builder concessions. Early contracting allows for select design customizations. Don't miss your chance to own this one-of-a-kind home in one of South Fulton's most exclusive communities.
Property Details for 4255 Matisse Lane
- Subdivision ComplexLe Jardin
- Architectural StyleContemporary, Traditional
- ExteriorAwning(s)
- Num Of Parking Spaces2
- Parking FeaturesDriveway, Garage Door Opener
- Property AttachedNo
- Waterfront FeaturesNone
LISTING UPDATED:
- StatusComing Soon
- MLS #7561210
- Days on Site0
- Taxes$823 / year
- HOA Fees$775 / year
- MLS TypeResidential
- Year Built2025
- Lot Size0.43 Acres
- CountryFulton - GA
LISTING UPDATED:
- StatusComing Soon
- MLS #7561210
- Days on Site0
- Taxes$823 / year
- HOA Fees$775 / year
- MLS TypeResidential
- Year Built2025
- Lot Size0.43 Acres
- CountryFulton - GA
Building Information for 4255 Matisse Lane
- StoriesThree Or More
- Year Built2025
- Lot Size0.4300 Acres
Payment Calculator
Term
Interest
Home Price
Down Payment
The Payment Calculator is for illustrative purposes only. Read More
Property Information for 4255 Matisse Lane
Summary
Location and General Information
- Community Features: Homeowners Assoc, Near Schools, Near Shopping, Sidewalks, Street Lights
- Directions: Turn left onto Campbellton Fairburn Rd (GA-92/GA-138). Go for 2.3 mi. Continue on Campbellton Fairburn Rd (GA-92). Go for 2.8 mi. Turn left onto Ridge Rd. Go for 0.2 m Turn right onto Le Jardin Blvd. Go for 0.5 mi. Take the 1st exit from roundabout onto Tapestry Club Dr. Go for 0.2 mi. Turn sli
- View: City
- Coordinates: 33.642773,-84.654446
School Information
- Elementary School: Cliftondale
- Middle School: Renaissance
- High School: Langston Hughes
Taxes and HOA Information
- Tax Year: 2024
- Tax Legal Description: 09C100000311700
- Tax Lot: 0
Virtual Tour
Parking
- Open Parking: Yes
Interior and Exterior Features
Interior Features
- Cooling: Ceiling Fan(s)
- Heating: Other
- Appliances: Dishwasher, Electric Oven, Gas Cooktop
- Basement: Bath/Stubbed
- Fireplace Features: Other Room
- Flooring: Other
- Interior Features: Double Vanity, Entrance Foyer 2 Story, High Ceilings 9 ft Upper, High Ceilings 10 ft Main, His and Hers Closets, Tray Ceiling(s), Walk-In Closet(s)
- Levels/Stories: Three Or More
- Other Equipment: None
- Window Features: Insulated Windows
- Kitchen Features: Breakfast Room, Cabinets Stain, Eat-in Kitchen, Kitchen Island, Pantry, Pantry Walk-In, View to Family Room, Other
- Master Bathroom Features: Double Vanity, Separate Tub/Shower
- Foundation: See Remarks
- Main Bedrooms: 1
- Total Half Baths: 2
- Bathrooms Total Integer: 8
- Main Full Baths: 1
- Bathrooms Total Decimal: 7
Exterior Features
- Accessibility Features: None
- Construction Materials: Brick 4 Sides, Stone, Other
- Fencing: None
- Horse Amenities: None
- Patio And Porch Features: Covered
- Pool Features: None
- Road Surface Type: None
- Roof Type: Composition
- Security Features: Smoke Detector(s)
- Spa Features: None
- Laundry Features: Laundry Room, Upper Level
- Pool Private: No
- Road Frontage Type: None
- Other Structures: None
Property
Utilities
- Sewer: Public Sewer
- Utilities: Cable Available, Electricity Available, Natural Gas Available, Phone Available, Sewer Available, Underground Utilities, Water Available
- Water Source: Public
- Electric: 220 Volts
Property and Assessments
- Home Warranty: Yes
- Property Condition: New Construction
Green Features
- Green Energy Efficient: None
- Green Energy Generation: None
Lot Information
- Above Grade Finished Area: 4165
- Common Walls: No Common Walls
- Lot Features: Back Yard, Front Yard, Landscaped
- Waterfront Footage: None
Rental
Rent Information
- Land Lease: No
- Occupant Types: Vacant
Public Records for 4255 Matisse Lane
Tax Record
- 2024$823.00 ($68.58 / month)
Home Facts
- Beds6
- Baths6
- Above Grade Finished4,165 SqFt
- Below Grade Finished2,116 SqFt
- StoriesThree Or More
- Lot Size0.4300 Acres
- StyleSingle Family Residence
- Year Built2025
- CountyFulton - GA
- Fireplaces2








))
))
))
