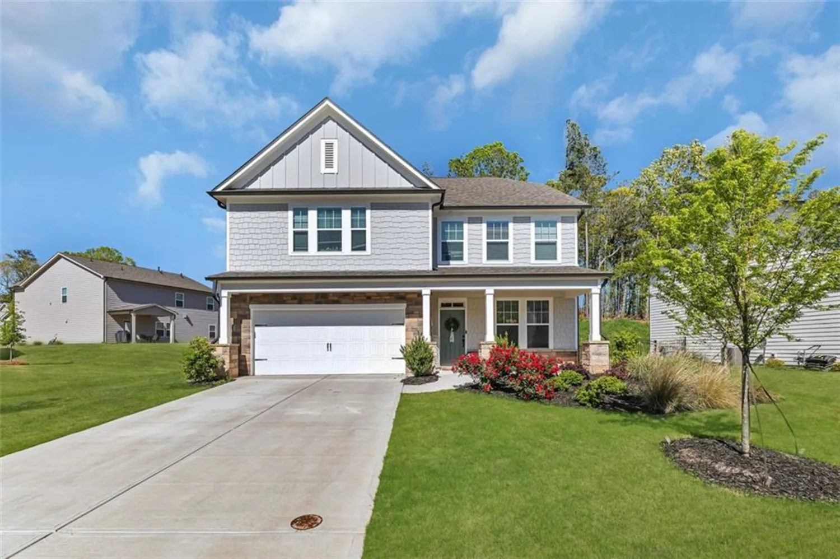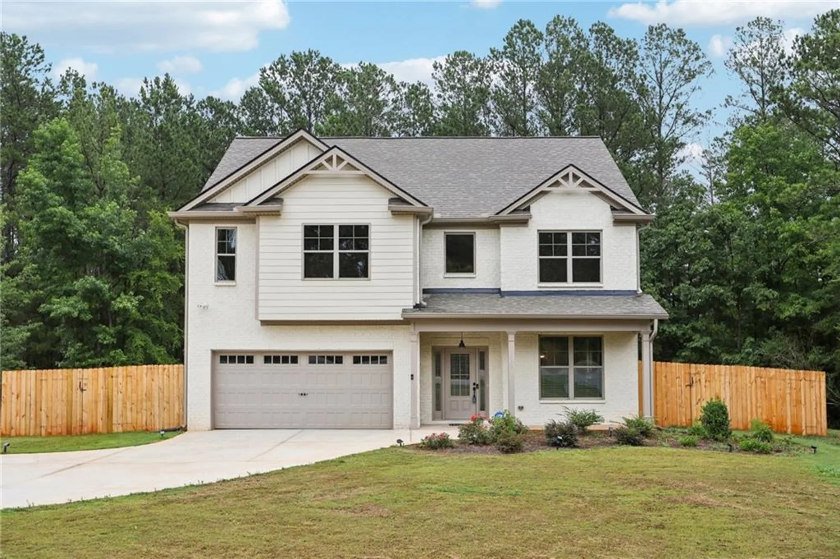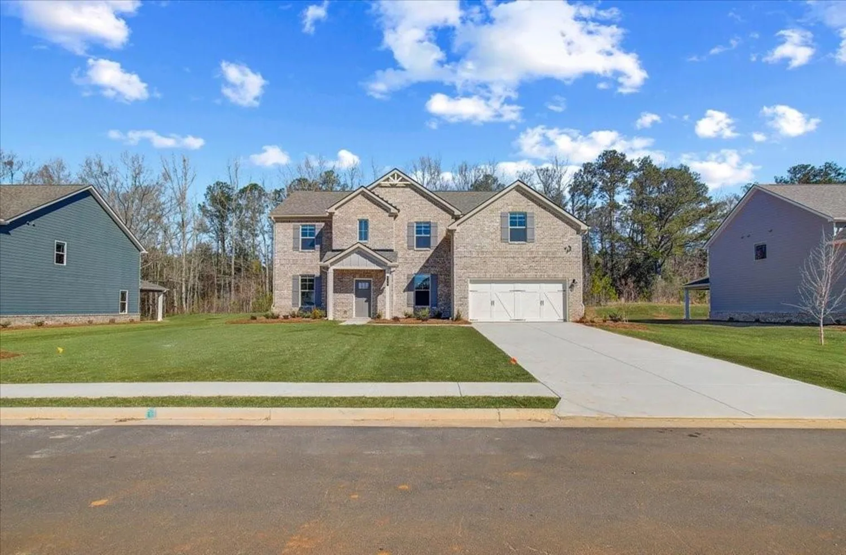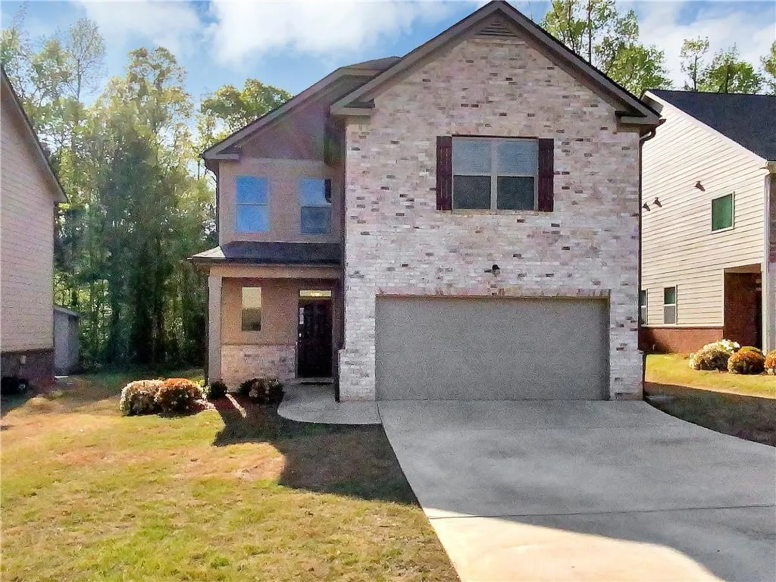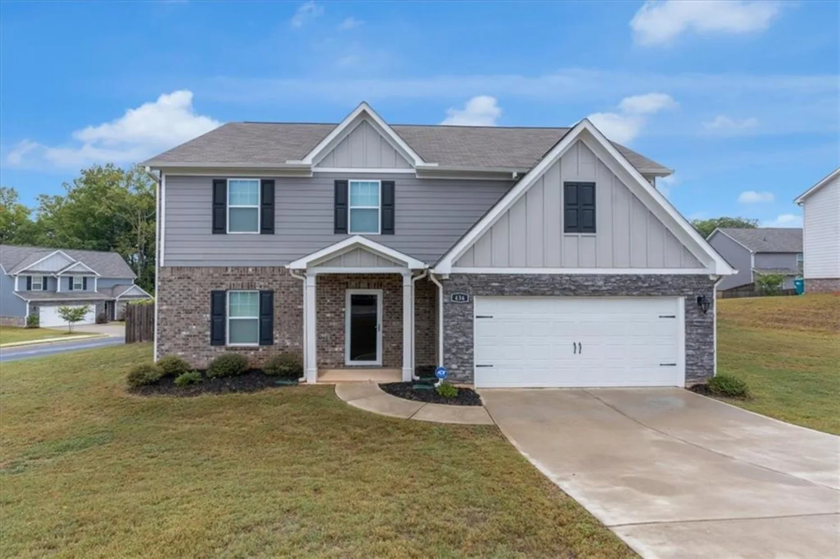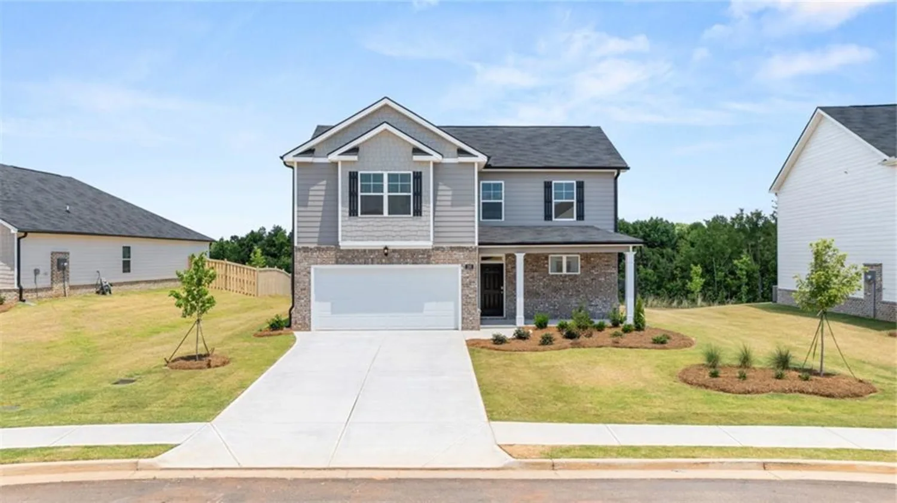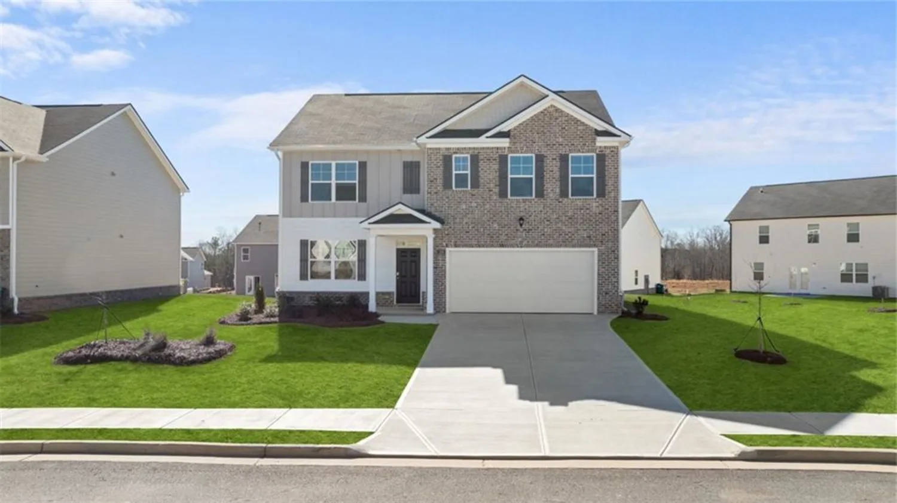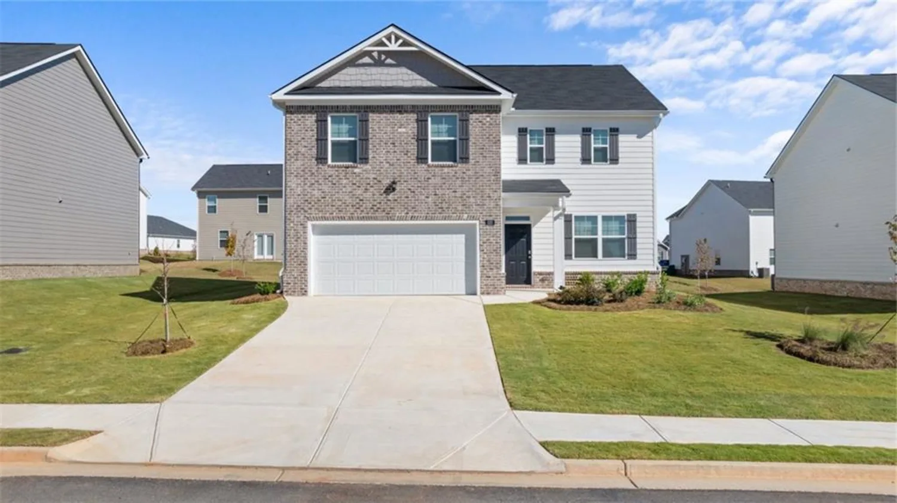1517 granby laneLocust Grove, GA 30248
1517 granby laneLocust Grove, GA 30248
Description
Once you read this narrative, please click on the Virtual Tour and feel the vibe in this impeccably maintained home in Heron Bay Golf Country Club, south Atlanta's premiere resort-style community! With great curb appeal, this beautiful like-new home on an unfinished basement offers incredible features such as sophisticated wainscoting, art niche, bay windows, tray ceilings in dining room and all bedrooms, upstairs Juliet balcony and millwork seldom seen in a home in this price point! , The property also offers beautiful hardwoods, plush carpeting, tiled baths, and blinds throughout, and the oversized two-car garage also has a "bump out" that could possibly accommodate a golf cart! On the main level, which happens to be just perfect for entertaining, take note of the dramatic two-story foyer, formal living and dining rooms, powder room and an eye-catching two-story family room with built-in accents and marble-surround fireplace. The family room opens into a stunning kitchen that highlights gently-used appliances, granite countertops, raised-panel cabinets, a chef's island, an ever-popular keeping room AND both a dining area and a breakfast bar! Just off the kitchen is the oversized deck from which one can view the HUGE (yes, I said HUGE) level backyard with wrought iron fence that backs up to greenspace. For complete privacy at day's end, escape to the upstairs where all of the bedrooms are located - including the master ensuite with glamour bath and three secondary bedrooms w/a shared hall bath. Laundry room is upstairs. Need more space for a growing family? The unfinished basement is stubbed for a bathroom and has an open plan so the new homeowners can finish off the area to meet their specific needs. When considering that perfect home for you and your family, it is important that you not only consider your space requirements, but also the added benefits of the community! Heron Bay offers an amenities program that is truly unsurpassed in any other neighborhood in the surrounding area! In Heron Bay, you truly are also buying a lifestyle where every day is a holiday! Among its amenities, there is an Aquatic Center at the Lodge which includes a zero entry pool with mushrooms for the kiddies, dual slides and splash pool, and a junior Olympic swimming pool. There is also a more intimate swimming pool centrally located within the community. Enjoy both tennis and pickleball, long walks on the nature trails, or taking your fur babies to the Dog Park! Probably the most premiere of all amenities is the amazing Lakefront Pavilion which is situated on the 1100-acre Cole Reservoir - great for kayaking, paddle boating, canoeing, and non-gas watercraft. The pavilion is also the perfect venue for HOA-sponsored events such as Music in the Park, Food Trucks, Easter Egg Hunts, as well as family picnics. In addition to all this, Green Valley @ Heron Bay's 18-hole golf course offers memberships that include play on other Green Valley courses! Perfect for the avid golfers, but several levels of membership are available. Priced to sell. THIS HOME TRULY IS A "MUST SEE!"
Property Details for 1517 Granby Lane
- Subdivision ComplexHeron Bay
- Architectural StyleTraditional
- ExteriorPrivate Yard
- Num Of Garage Spaces2
- Parking FeaturesAttached, Garage, Garage Door Opener, Garage Faces Side, Kitchen Level, Storage
- Property AttachedNo
- Waterfront FeaturesNone
LISTING UPDATED:
- StatusActive
- MLS #7561089
- Days on Site16
- Taxes$5,469 / year
- HOA Fees$1,150 / year
- MLS TypeResidential
- Year Built2004
- CountryHenry - GA
Location
Listing Courtesy of Chapman Group Realty, Inc. - JUDITH SMITH
LISTING UPDATED:
- StatusActive
- MLS #7561089
- Days on Site16
- Taxes$5,469 / year
- HOA Fees$1,150 / year
- MLS TypeResidential
- Year Built2004
- CountryHenry - GA
Building Information for 1517 Granby Lane
- StoriesTwo
- Year Built2004
- Lot Size0.0000 Acres
Payment Calculator
Term
Interest
Home Price
Down Payment
The Payment Calculator is for illustrative purposes only. Read More
Property Information for 1517 Granby Lane
Summary
Location and General Information
- Community Features: Fitness Center, Golf, Homeowners Assoc, Lake, Park, Pickleball, Playground, Pool, Sidewalks, Street Lights, Tennis Court(s)
- Directions: GPS
- View: Other
- Coordinates: 33.342709,-84.18252
School Information
- Elementary School: Bethlehem - Henry
- Middle School: Luella
- High School: Luella
Taxes and HOA Information
- Parcel Number: 080C01008000
- Tax Year: 2024
- Association Fee Includes: Maintenance Grounds, Pest Control, Swim, Tennis, Termite, Trash
- Tax Legal Description: Deed Book 7532, Page 88
- Tax Lot: 0
Virtual Tour
- Virtual Tour Link PP: https://www.propertypanorama.com/1517-Granby-Lane-Locust-Grove-GA-30248/unbranded
Parking
- Open Parking: No
Interior and Exterior Features
Interior Features
- Cooling: Central Air, Zoned
- Heating: Central
- Appliances: Dishwasher, Gas Cooktop, Microwave, Refrigerator
- Basement: Bath/Stubbed, Daylight, Exterior Entry, Full, Interior Entry, Unfinished
- Fireplace Features: Family Room, Gas Log
- Flooring: Carpet, Ceramic Tile, Hardwood
- Interior Features: Crown Molding, Double Vanity, Entrance Foyer, High Ceilings, High Speed Internet, Open Floorplan, Recessed Lighting, Tray Ceiling(s), Vaulted Ceiling(s), Walk-In Closet(s)
- Levels/Stories: Two
- Other Equipment: None
- Window Features: Insulated Windows
- Kitchen Features: Breakfast Bar, Cabinets Stain, Eat-in Kitchen, Kitchen Island, Solid Surface Counters, View to Family Room
- Master Bathroom Features: Double Vanity, Separate Tub/Shower, Soaking Tub, Vaulted Ceiling(s)
- Foundation: Concrete Perimeter
- Total Half Baths: 1
- Bathrooms Total Integer: 3
- Bathrooms Total Decimal: 2
Exterior Features
- Accessibility Features: None
- Construction Materials: Brick, Brick 3 Sides, Cement Siding
- Fencing: Back Yard, Fenced, Wrought Iron
- Horse Amenities: None
- Patio And Porch Features: Deck, Patio
- Pool Features: None
- Road Surface Type: Asphalt, Paved
- Roof Type: Composition
- Security Features: Smoke Detector(s)
- Spa Features: None
- Laundry Features: Common Area, Laundry Room, Upper Level
- Pool Private: No
- Road Frontage Type: Private Road
- Other Structures: None
Property
Utilities
- Sewer: Public Sewer
- Utilities: Cable Available, Electricity Available, Natural Gas Available, Phone Available, Sewer Available, Underground Utilities, Water Available
- Water Source: Public
- Electric: 110 Volts, 220 Volts
Property and Assessments
- Home Warranty: Yes
- Property Condition: Resale
Green Features
- Green Energy Efficient: None
- Green Energy Generation: None
Lot Information
- Above Grade Finished Area: 3063
- Common Walls: No Common Walls
- Lot Features: Level, Private, Wooded
- Waterfront Footage: None
Rental
Rent Information
- Land Lease: No
- Occupant Types: Owner
Public Records for 1517 Granby Lane
Tax Record
- 2024$5,469.00 ($455.75 / month)
Home Facts
- Beds4
- Baths2
- Total Finished SqFt3,063 SqFt
- Above Grade Finished3,063 SqFt
- StoriesTwo
- Lot Size0.0000 Acres
- StyleSingle Family Residence
- Year Built2004
- APN080C01008000
- CountyHenry - GA
- Fireplaces1




