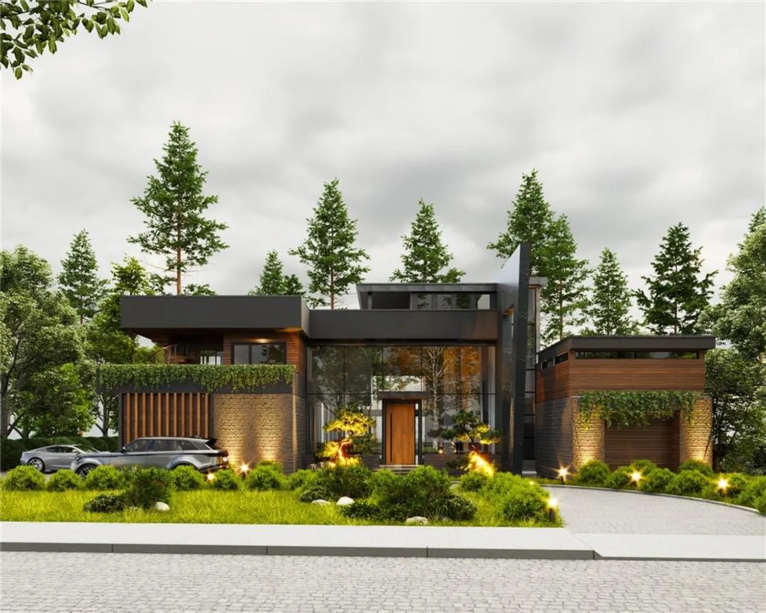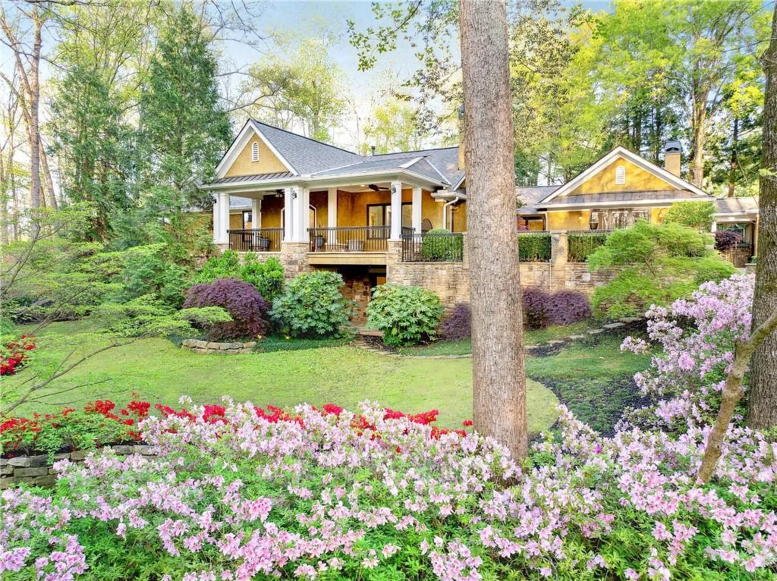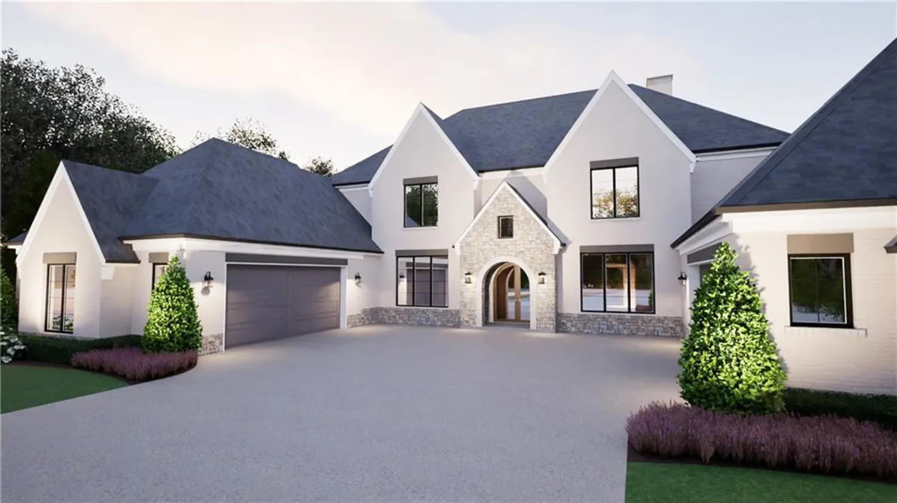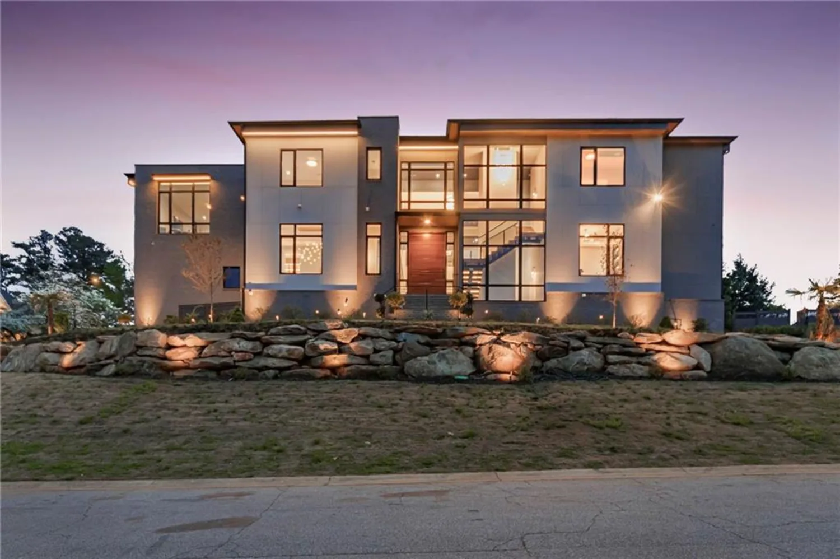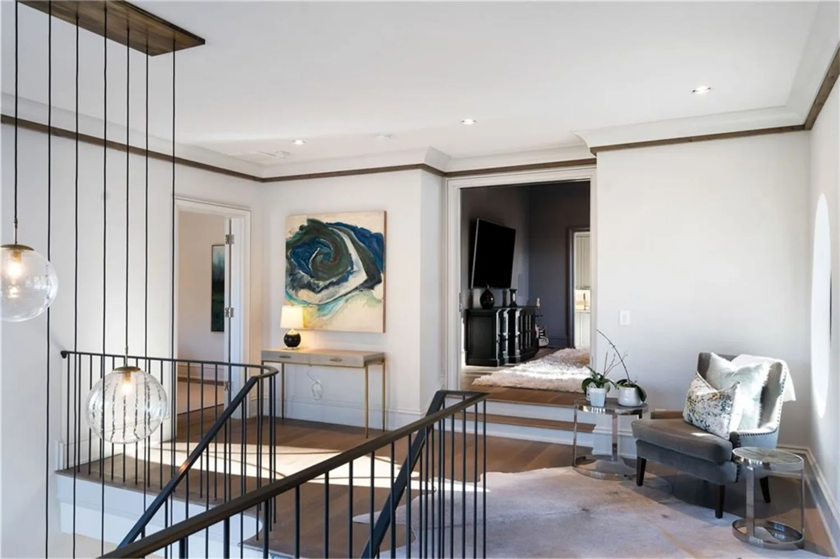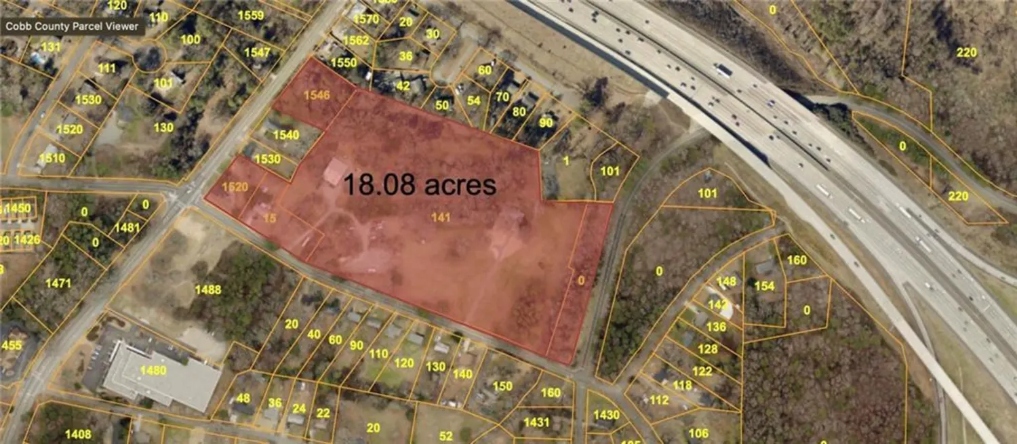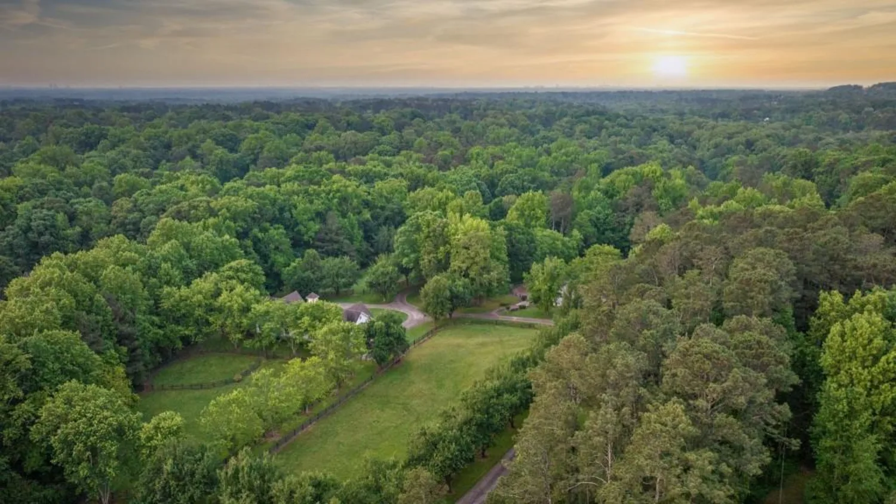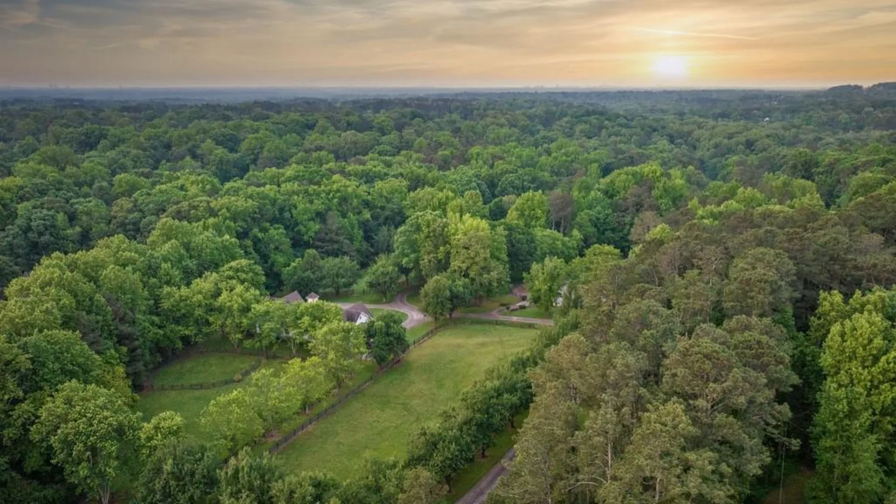4131 thunderbird drive seMarietta, GA 30067
4131 thunderbird drive seMarietta, GA 30067
Description
This is an extraordinary East Cobb opportunity in Atlanta Country Club, custom-built & fully renovated home by Steve Edison situated on1.3 acres featuring a walk out backyard oasis with salt water pool. This unique property features incredible millwork, timeless elegance & grand living spaces. Heart of the home is a designer chef's' kitchen, complete with dual quartz islands, premium wolf appliances & endless storage. Expansive owner's suite on the main level includes a cozy sitting room with fireplace along with an oversized master bath, and his/hers closets. All secondary bedrooms are extremely spacious ensuites as well as the in-law/guest suite on the 2nd level which has its own private entrance. Just beyond the gated porte-cochere is a rare 6 car garage. The terrace level of this home is exceptional.10' ceilings, gorgeous bar, huge home gym, sauna, large ensuite guest room, and a golf simulator! This is truly an extraordinary home, beautifully updated, meticulously maintained and perfect for entertaining. Located in a top-rated school district, with no HOA in one of the most coveted areas of Atlanta, Welcome Home!
Property Details for 4131 Thunderbird Drive SE
- Subdivision ComplexAtlanta Country Club
- Architectural StyleFrench Provincial
- ExteriorBalcony, Garden, Gas Grill, Private Yard, Rain Gutters
- Num Of Garage Spaces6
- Num Of Parking Spaces6
- Parking FeaturesAttached, Covered, Garage, Parking Pad, Storage
- Property AttachedNo
- Waterfront FeaturesNone
LISTING UPDATED:
- StatusActive
- MLS #7561023
- Days on Site1
- Taxes$29,894 / year
- MLS TypeResidential
- Year Built2003
- Lot Size1.30 Acres
- CountryCobb - GA
LISTING UPDATED:
- StatusActive
- MLS #7561023
- Days on Site1
- Taxes$29,894 / year
- MLS TypeResidential
- Year Built2003
- Lot Size1.30 Acres
- CountryCobb - GA
Building Information for 4131 Thunderbird Drive SE
- StoriesThree Or More
- Year Built2003
- Lot Size1.3000 Acres
Payment Calculator
Term
Interest
Home Price
Down Payment
The Payment Calculator is for illustrative purposes only. Read More
Property Information for 4131 Thunderbird Drive SE
Summary
Location and General Information
- Community Features: Clubhouse, Country Club, Gated, Near Trails/Greenway
- Directions: GPS/Johnson Ferry North , left onto Paper Mill Rd SE, left on Thunderbird Dr SE, home is on the left.
- View: Golf Course
- Coordinates: 33.944185,-84.432621
School Information
- Elementary School: Sope Creek
- Middle School: Dickerson
- High School: Walton
Taxes and HOA Information
- Parcel Number: 17108900020
- Tax Year: 2024
- Tax Legal Description: COLUMNS THE LOT 10 BLOCK F
- Tax Lot: 10
Virtual Tour
- Virtual Tour Link PP: https://www.propertypanorama.com/4131-Thunderbird-Drive-SE-Marietta-GA-30067/unbranded
Parking
- Open Parking: No
Interior and Exterior Features
Interior Features
- Cooling: Ceiling Fan(s), Central Air, Humidity Control
- Heating: Central
- Appliances: Dishwasher, Disposal, Double Oven, Dryer, Gas Cooktop, Gas Range, Gas Water Heater, Microwave, Range Hood, Refrigerator, Tankless Water Heater, Washer
- Basement: Bath/Stubbed, Daylight, Driveway Access, Exterior Entry, Finished Bath, Full
- Fireplace Features: Basement, Family Room, Gas Starter, Great Room, Master Bedroom, Outside
- Flooring: Carpet, Hardwood, Laminate, Vinyl
- Interior Features: Beamed Ceilings, Bookcases, Central Vacuum, Disappearing Attic Stairs, Entrance Foyer, Entrance Foyer 2 Story, High Ceilings 10 ft Main, High Ceilings 10 ft Upper, High Ceilings 10 ft Lower, His and Hers Closets, Sauna, Walk-In Closet(s)
- Levels/Stories: Three Or More
- Other Equipment: Generator, Home Theater, Irrigation Equipment
- Window Features: None
- Kitchen Features: Breakfast Bar, Eat-in Kitchen, Kitchen Island, Stone Counters, View to Family Room
- Master Bathroom Features: Double Vanity, Separate His/Hers, Separate Tub/Shower, Soaking Tub
- Foundation: Slab
- Main Bedrooms: 1
- Total Half Baths: 2
- Bathrooms Total Integer: 9
- Main Full Baths: 1
- Bathrooms Total Decimal: 8
Exterior Features
- Accessibility Features: None
- Construction Materials: Brick, Frame, Stone
- Fencing: Back Yard, Stone
- Horse Amenities: None
- Patio And Porch Features: Covered, Rear Porch
- Pool Features: Heated, In Ground, Salt Water
- Road Surface Type: Paved
- Roof Type: Shingle
- Security Features: Carbon Monoxide Detector(s), Closed Circuit Camera(s), Fire Alarm, Security Gate, Security System Owned, Smoke Detector(s)
- Spa Features: Private
- Laundry Features: Laundry Room, Main Level, Mud Room, Upper Level
- Pool Private: No
- Road Frontage Type: Private Road
- Other Structures: Cabana, Garage(s), Outdoor Kitchen
Property
Utilities
- Sewer: Public Sewer
- Utilities: Cable Available, Electricity Available, Natural Gas Available, Phone Available, Sewer Available, Water Available
- Water Source: Public
- Electric: 110 Volts, 220 Volts in Garage, 220 Volts in Laundry
Property and Assessments
- Home Warranty: No
- Property Condition: Resale
Green Features
- Green Energy Efficient: Appliances, Insulation, Lighting, Thermostat
- Green Energy Generation: None
Lot Information
- Above Grade Finished Area: 9783
- Common Walls: No Common Walls
- Lot Features: Back Yard, Front Yard, Landscaped, Level
- Waterfront Footage: None
Rental
Rent Information
- Land Lease: No
- Occupant Types: Owner
Public Records for 4131 Thunderbird Drive SE
Tax Record
- 2024$29,894.00 ($2,491.17 / month)
Home Facts
- Beds7
- Baths7
- Total Finished SqFt13,763 SqFt
- Above Grade Finished9,783 SqFt
- Below Grade Finished3,980 SqFt
- StoriesThree Or More
- Lot Size1.3000 Acres
- StyleSingle Family Residence
- Year Built2003
- APN17108900020
- CountyCobb - GA
- Fireplaces5




