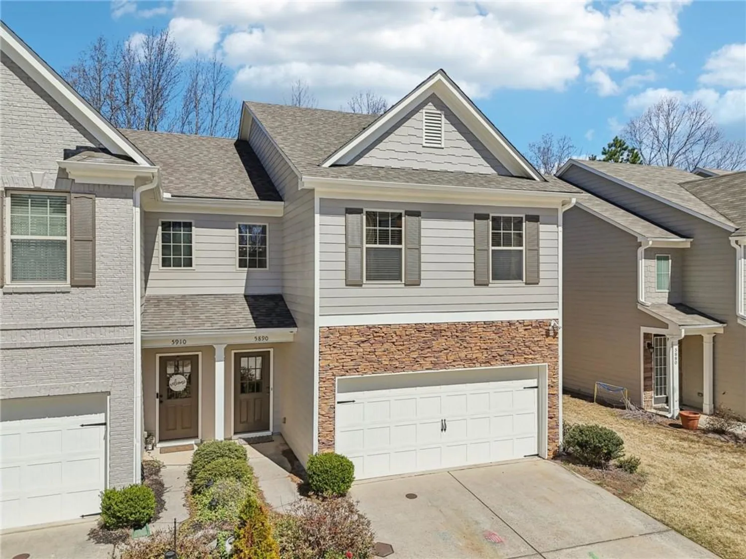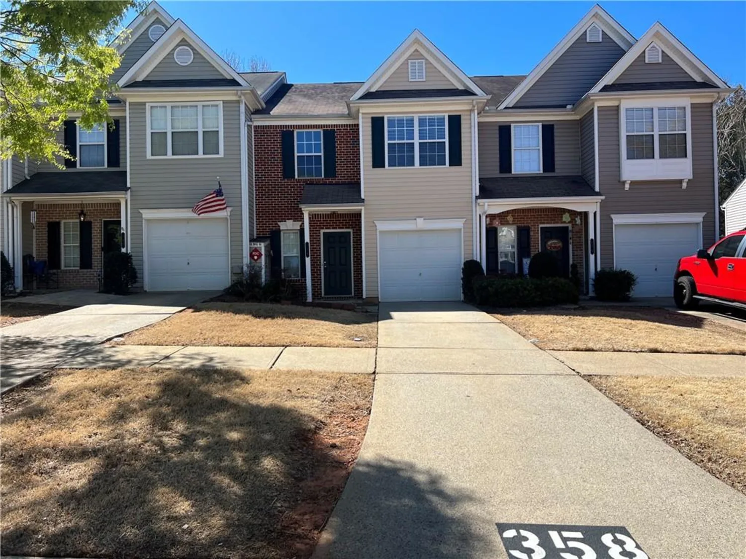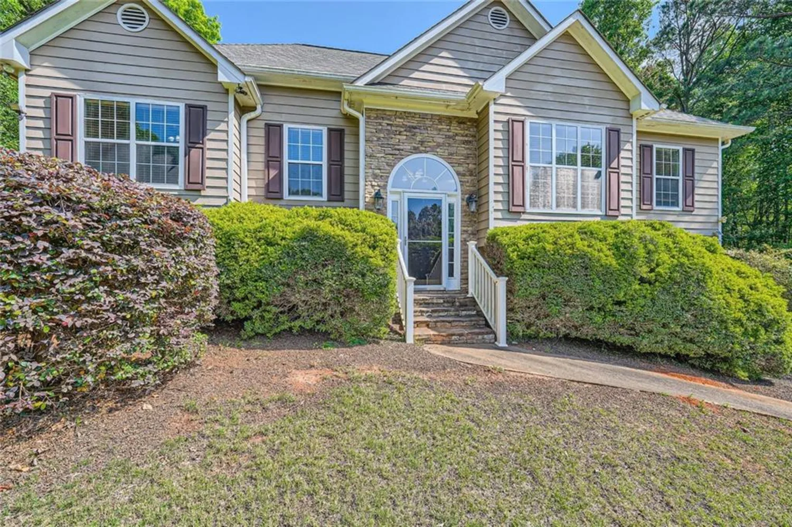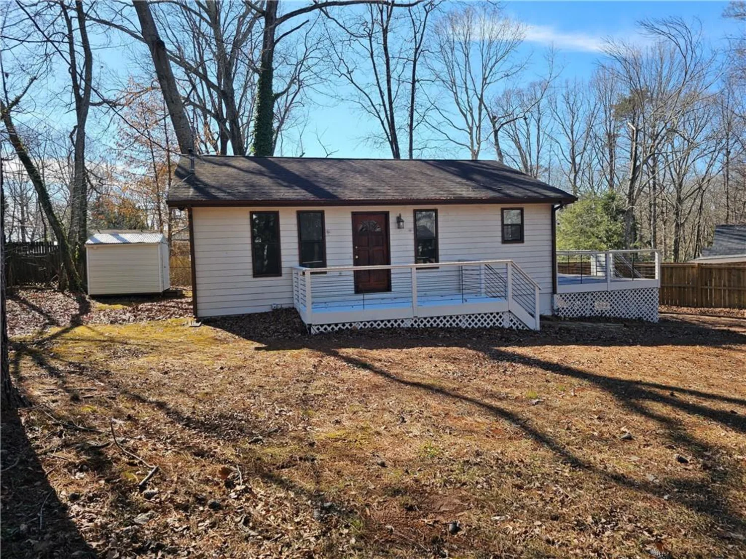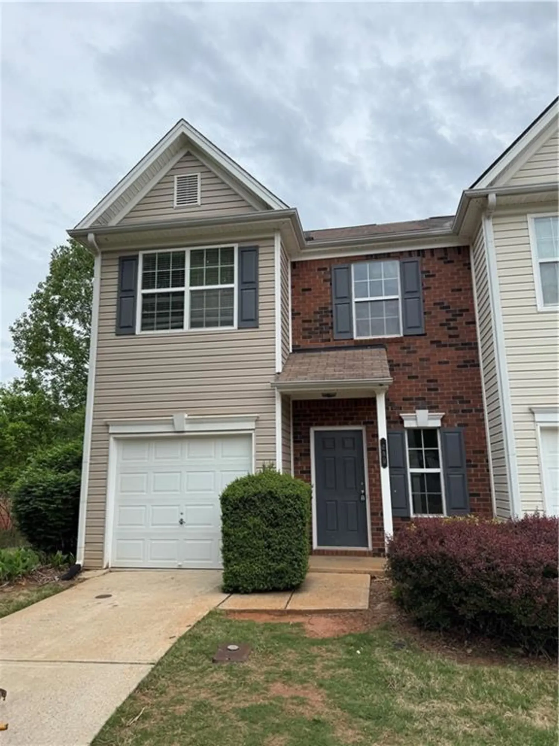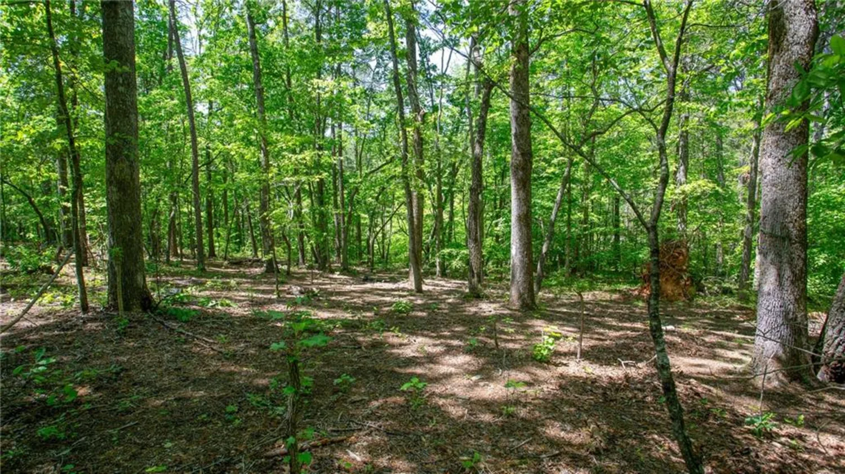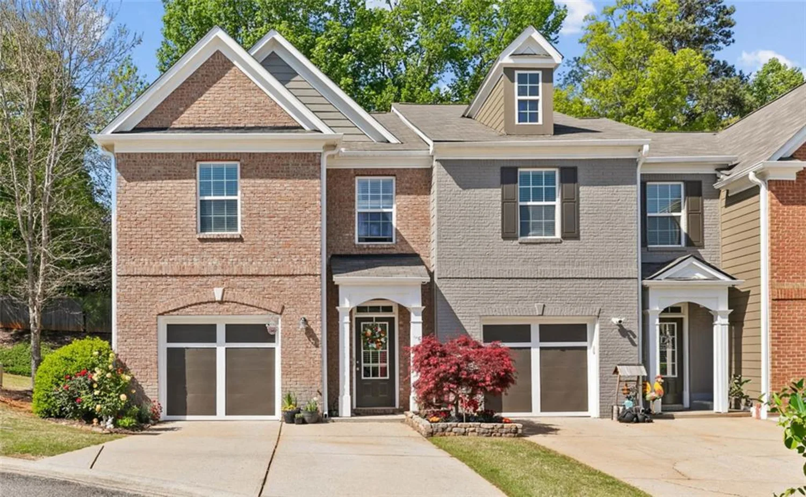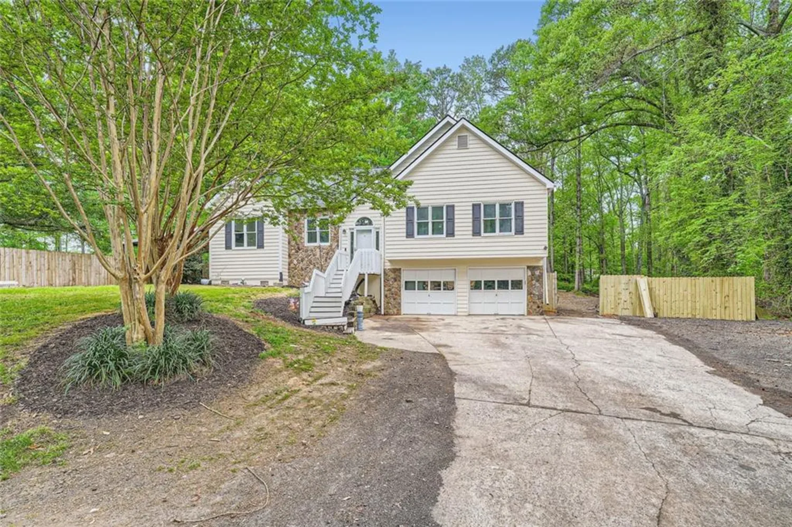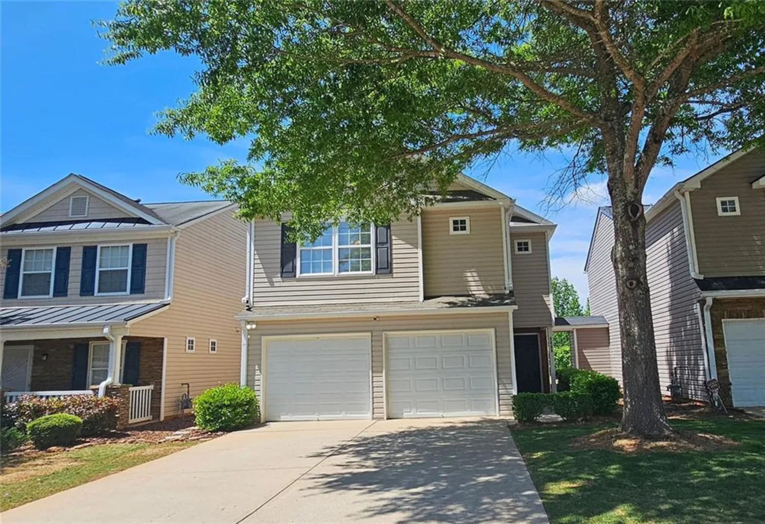3200 rim cove drive 114Cumming, GA 30041
3200 rim cove drive 114Cumming, GA 30041
Description
Lake Life is Calling! Get ready for endless summer fun on Lake Lanier’s south side! Bring your boat, jet ski, golf cart, kayak, and your party playlist—because this move-in-ready home is made for living your best lake life. Located just 7 minutes from GA-400 (Exit 14), this hidden gem in the Lanier Beach South community comes with everything you need: • An in-water boat slip for every unit • Trailer storage (skip those overcrowded insane marina fees!) • Renovated docks ready for action • A saltwater pool perfect for entertaining with a grill and outdoor games • Access to Little Ridge Park’s boat ramp & nature trails • Shopping & restaurants just 4 minutes away Inside, enjoy the fresh feel of new light flooring and paint—a clean, modern space to kick back after a day on the water. Whether you’re after a full-time home, a weekend getaway, or a money-making rental, this one delivers. This is Southern lake living made easy and affordable—you won’t find a better value on Lanier with this kind of access and amenities. Let the lake be your backyard. Owner is a licensed agent.
Property Details for 3200 Rim Cove Drive 114
- Subdivision ComplexLanier Beach South
- Architectural StyleA-Frame
- ExteriorBalcony, Storage, Tennis Court(s)
- Parking FeaturesParking Lot, Parking Pad
- Property AttachedYes
- Waterfront FeaturesLake Front, Waterfront
LISTING UPDATED:
- StatusPending
- MLS #7560984
- Days on Site18
- Taxes$2,567 / year
- HOA Fees$350 / month
- MLS TypeResidential
- Year Built1974
- Lot Size0.13 Acres
- CountryForsyth - GA
LISTING UPDATED:
- StatusPending
- MLS #7560984
- Days on Site18
- Taxes$2,567 / year
- HOA Fees$350 / month
- MLS TypeResidential
- Year Built1974
- Lot Size0.13 Acres
- CountryForsyth - GA
Building Information for 3200 Rim Cove Drive 114
- StoriesTwo
- Year Built1974
- Lot Size0.1300 Acres
Payment Calculator
Term
Interest
Home Price
Down Payment
The Payment Calculator is for illustrative purposes only. Read More
Property Information for 3200 Rim Cove Drive 114
Summary
Location and General Information
- Community Features: Boating, Community Dock, Fishing, Homeowners Assoc, Lake, Near Schools, Near Shopping, Near Trails/Greenway, Park, Pool, Powered Boats Allowed, RV/Boat Storage
- Directions: Go east on hwy 20 from exit 14/GA 400. Turn left onto sanders. Turn right onto Buford dam. Turn left onto Lanier Beach south rd. Turn right into complex, Lanier Beach South (3200 Rim Cove Drive). Veer to the right, then turn right into the pool entrance. Building is directly across from the pool entrance. Top floor, middle unit.
- View: Lake
- Coordinates: 34.188687,-84.089802
School Information
- Elementary School: Mashburn
- Middle School: Lakeside - Forsyth
- High School: Forsyth Central
Taxes and HOA Information
- Parcel Number: 224 417
- Tax Year: 2024
- Association Fee Includes: Maintenance Grounds, Maintenance Structure, Sewer, Swim, Tennis, Trash
- Tax Legal Description: 14-1 158 UN 114 LANR B EACH SOUTH
Virtual Tour
- Virtual Tour Link PP: https://www.propertypanorama.com/3200-Rim-Cove-Drive-Unit-114-Cumming-GA-30041/unbranded
Parking
- Open Parking: No
Interior and Exterior Features
Interior Features
- Cooling: Central Air
- Heating: Central
- Appliances: Dishwasher, Disposal, Dryer, Electric Cooktop, Electric Oven, Electric Range, Electric Water Heater, Microwave, Range Hood, Refrigerator, Tankless Water Heater, Washer
- Basement: None
- Fireplace Features: Free Standing
- Flooring: Luxury Vinyl
- Interior Features: Beamed Ceilings, Entrance Foyer, Recessed Lighting, Vaulted Ceiling(s)
- Levels/Stories: Two
- Other Equipment: None
- Window Features: None
- Kitchen Features: Breakfast Bar, Cabinets Other, Cabinets White, Kitchen Island, Solid Surface Counters, Stone Counters, View to Family Room, Wine Rack
- Master Bathroom Features: Shower Only
- Foundation: None
- Main Bedrooms: 1
- Bathrooms Total Integer: 2
- Main Full Baths: 1
- Bathrooms Total Decimal: 2
Exterior Features
- Accessibility Features: None
- Construction Materials: Shingle Siding, Wood Siding
- Fencing: None
- Horse Amenities: None
- Patio And Porch Features: Deck, Front Porch, Rear Porch
- Pool Features: Fenced, In Ground, Salt Water
- Road Surface Type: Asphalt
- Roof Type: Shingle
- Security Features: None
- Spa Features: Community
- Laundry Features: Electric Dryer Hookup, Main Level
- Pool Private: No
- Road Frontage Type: City Street
- Other Structures: RV/Boat Storage
Property
Utilities
- Sewer: Public Sewer
- Utilities: Cable Available, Electricity Available, Phone Available, Sewer Available, Water Available
- Water Source: Public
- Electric: None
Property and Assessments
- Home Warranty: No
- Property Condition: Resale
Green Features
- Green Energy Efficient: None
- Green Energy Generation: None
Lot Information
- Common Walls: No Common Walls
- Lot Features: Borders US/State Park, Lake On Lot, Wooded
- Waterfront Footage: Lake Front, Waterfront
Multi Family
- # Of Units In Community: 114
Rental
Rent Information
- Land Lease: No
- Occupant Types: Vacant
Public Records for 3200 Rim Cove Drive 114
Tax Record
- 2024$2,567.00 ($213.92 / month)
Home Facts
- Beds2
- Baths2
- Total Finished SqFt1,330 SqFt
- StoriesTwo
- Lot Size0.1300 Acres
- StyleTownhouse
- Year Built1974
- APN224 417
- CountyForsyth - GA
- Fireplaces1




