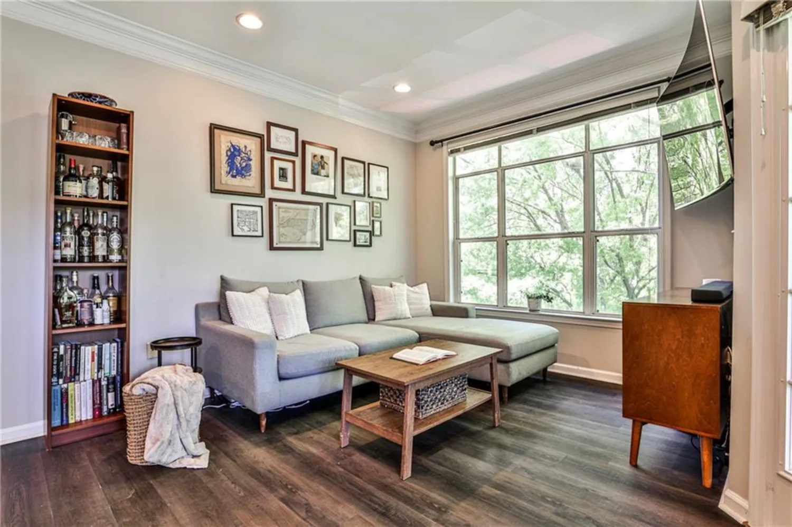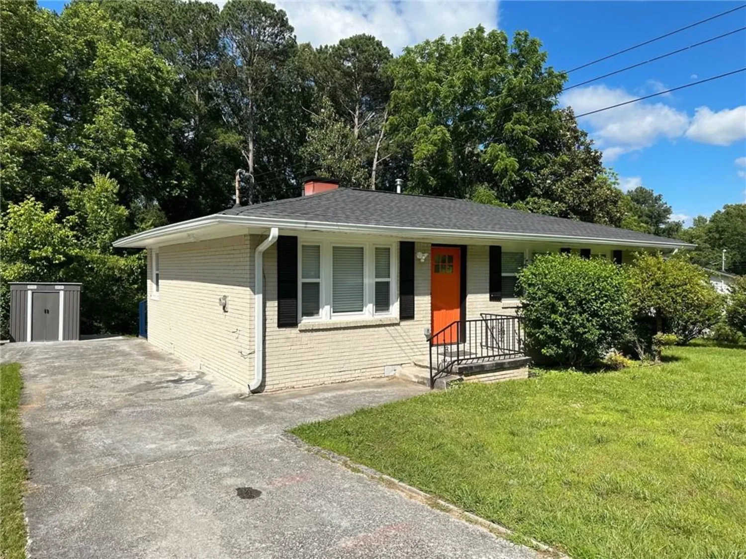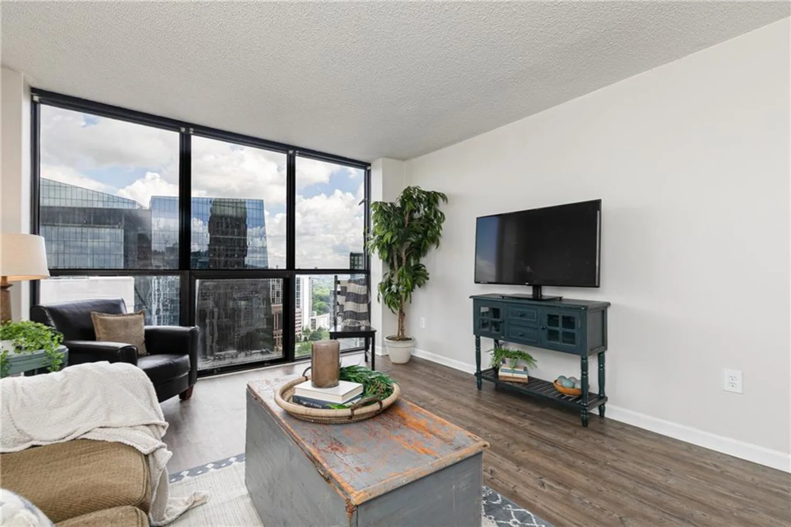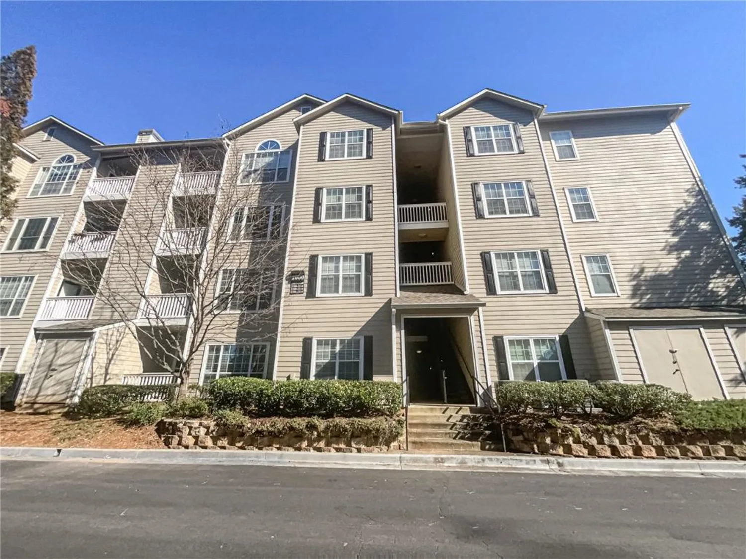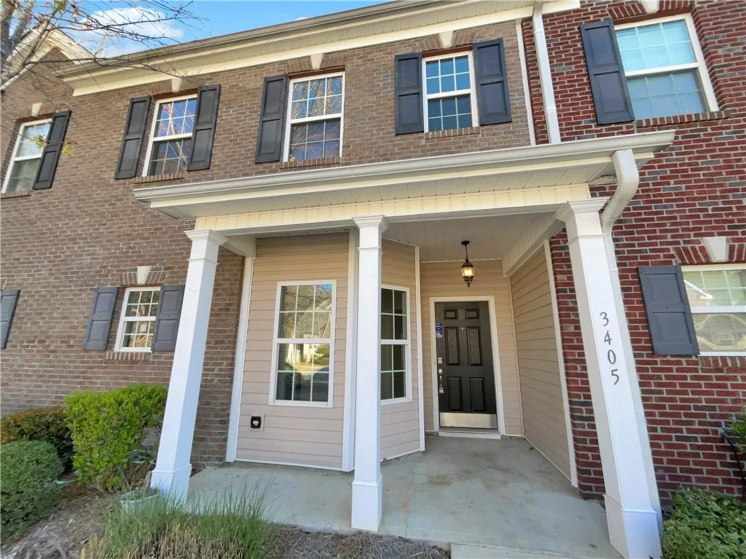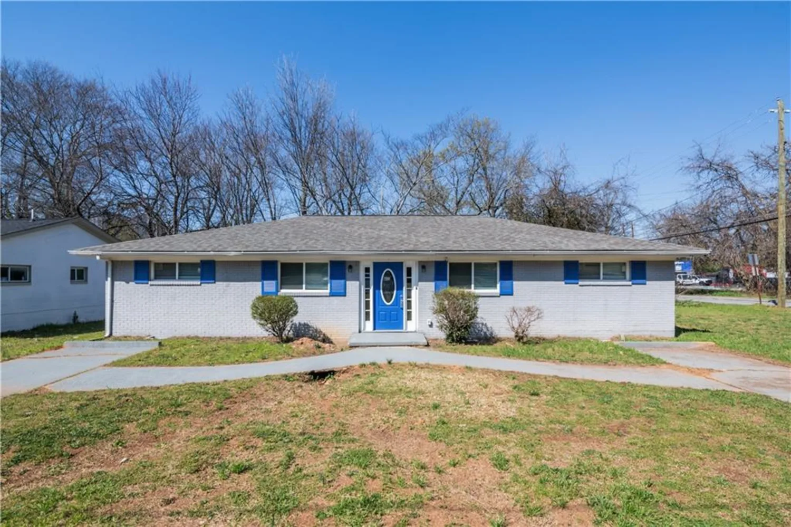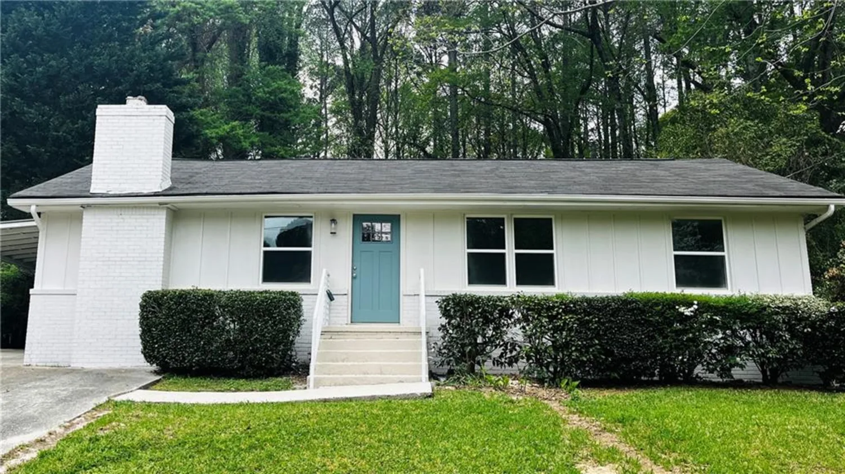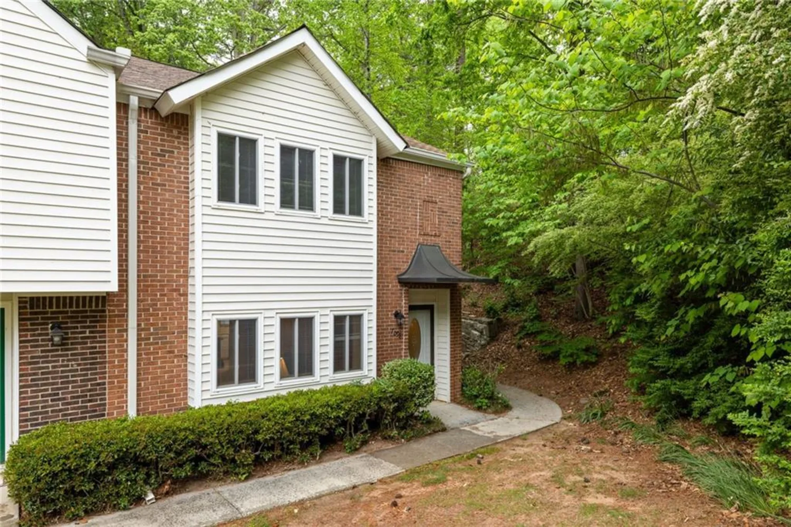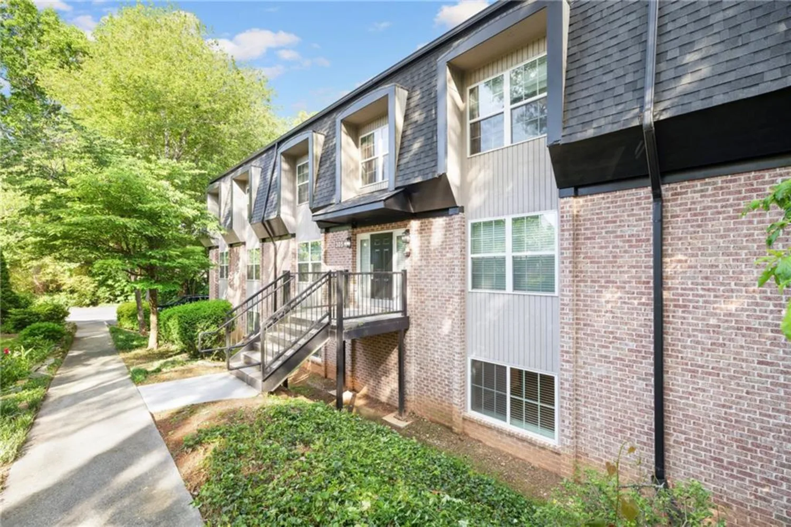2473 polaris way swAtlanta, GA 30331
2473 polaris way swAtlanta, GA 30331
Description
Introducing a stunning, nearly new townhome nestled within an established Southwest Atlanta swim community, Anatole. This residence offers a harmonious blend of modern design and functional living, making it an ideal choice for first-time homebuyers. The home boasts unexpected designer elements, including sophisticated paint selections and wall treatments that add character and warmth to each room. The gourmet kitchen open to living and dining area is a chef's dream, featuring an oversized island with pristine white quartz countertops and high-end stainless appliances. The living area seamlessly opens to a back patio overlooking lush green space, providing a serene setting for outdoor relaxation and entertainment, perfect for play and gatherings with family and friends. A unique built-in desk space is thoughtfully integrated into the home's bedroom design, offering a dedicated area for work or study. The large primary suite includes a walk-in closet, ensuring ample storage. Two additional secondary bedrooms also feature walk-in closets providing generous space for guests. The property is equipped with an EV charging port, catering to the needs of electric vehicle owners. Conveniently located near Hartsfield-Jackson International Airport, the home offers easy access to shopping, dining, entertainment, and destinations all over the metro area.
Property Details for 2473 Polaris Way SW
- Subdivision ComplexAnatole
- Architectural StyleTownhouse, Traditional
- ExteriorPrivate Entrance, Rain Gutters
- Num Of Garage Spaces1
- Num Of Parking Spaces2
- Parking FeaturesAttached, Garage, Level Driveway
- Property AttachedYes
- Waterfront FeaturesNone
LISTING UPDATED:
- StatusActive Under Contract
- MLS #7560890
- Days on Site28
- Taxes$3,423 / year
- HOA Fees$120 / month
- MLS TypeResidential
- Year Built2022
- Lot Size0.02 Acres
- CountryFulton - GA
LISTING UPDATED:
- StatusActive Under Contract
- MLS #7560890
- Days on Site28
- Taxes$3,423 / year
- HOA Fees$120 / month
- MLS TypeResidential
- Year Built2022
- Lot Size0.02 Acres
- CountryFulton - GA
Building Information for 2473 Polaris Way SW
- StoriesTwo
- Year Built2022
- Lot Size0.0230 Acres
Payment Calculator
Term
Interest
Home Price
Down Payment
The Payment Calculator is for illustrative purposes only. Read More
Property Information for 2473 Polaris Way SW
Summary
Location and General Information
- Community Features: Clubhouse, Homeowners Assoc, Near Schools, Near Shopping, Near Trails/Greenway, Pool, Sidewalks, Street Lights
- Directions: GPS Friendly. Follow I20 West to Fulton Industrial Blvd. Turn left onto Fulton Industrial to right onto Campbellton Road. Turn left into the Anatole community onto Polaris Way. The townhome is on the right.
- View: City, Other
- Coordinates: 33.689722,-84.619289
School Information
- Elementary School: Cliftondale
- Middle School: Sandtown
- High School: Langston Hughes
Taxes and HOA Information
- Parcel Number: 09C150000543448
- Tax Year: 2024
- Association Fee Includes: Maintenance Grounds, Maintenance Structure, Reserve Fund, Swim, Tennis
- Tax Legal Description: 0
- Tax Lot: 0
Virtual Tour
- Virtual Tour Link PP: https://www.propertypanorama.com/2473-Polaris-Way-SW-Atlanta-GA-30331/unbranded
Parking
- Open Parking: Yes
Interior and Exterior Features
Interior Features
- Cooling: Ceiling Fan(s), Central Air, Zoned
- Heating: Central, Electric, Zoned
- Appliances: Dishwasher, Disposal, Electric Range, Electric Water Heater, Microwave, Refrigerator
- Basement: None
- Fireplace Features: None
- Flooring: Carpet, Ceramic Tile, Hardwood
- Interior Features: Disappearing Attic Stairs, Double Vanity, Entrance Foyer, High Ceilings 9 ft Main, High Speed Internet, Tray Ceiling(s), Walk-In Closet(s)
- Levels/Stories: Two
- Other Equipment: None
- Window Features: Double Pane Windows, Insulated Windows
- Kitchen Features: Kitchen Island, Pantry, Solid Surface Counters, Stone Counters, View to Family Room
- Master Bathroom Features: Double Vanity
- Foundation: Concrete Perimeter, Slab
- Total Half Baths: 1
- Bathrooms Total Integer: 3
- Bathrooms Total Decimal: 2
Exterior Features
- Accessibility Features: None
- Construction Materials: Brick Veneer, Cement Siding
- Fencing: None
- Horse Amenities: None
- Patio And Porch Features: Patio
- Pool Features: None
- Road Surface Type: Paved
- Roof Type: Composition
- Security Features: Carbon Monoxide Detector(s), Security Lights, Security System Owned, Smoke Detector(s)
- Spa Features: None
- Laundry Features: Upper Level
- Pool Private: No
- Road Frontage Type: City Street
- Other Structures: None
Property
Utilities
- Sewer: Public Sewer
- Utilities: Cable Available, Electricity Available, Phone Available, Underground Utilities, Water Available
- Water Source: Public
- Electric: 110 Volts
Property and Assessments
- Home Warranty: No
- Property Condition: Resale
Green Features
- Green Energy Efficient: None
- Green Energy Generation: None
Lot Information
- Above Grade Finished Area: 1504
- Common Walls: 2+ Common Walls, No One Above, No One Below
- Lot Features: Back Yard, Landscaped, Level
- Waterfront Footage: None
Rental
Rent Information
- Land Lease: No
- Occupant Types: Owner
Public Records for 2473 Polaris Way SW
Tax Record
- 2024$3,423.00 ($285.25 / month)
Home Facts
- Beds3
- Baths2
- Total Finished SqFt1,504 SqFt
- Above Grade Finished1,504 SqFt
- StoriesTwo
- Lot Size0.0230 Acres
- StyleTownhouse
- Year Built2022
- APN09C150000543448
- CountyFulton - GA




