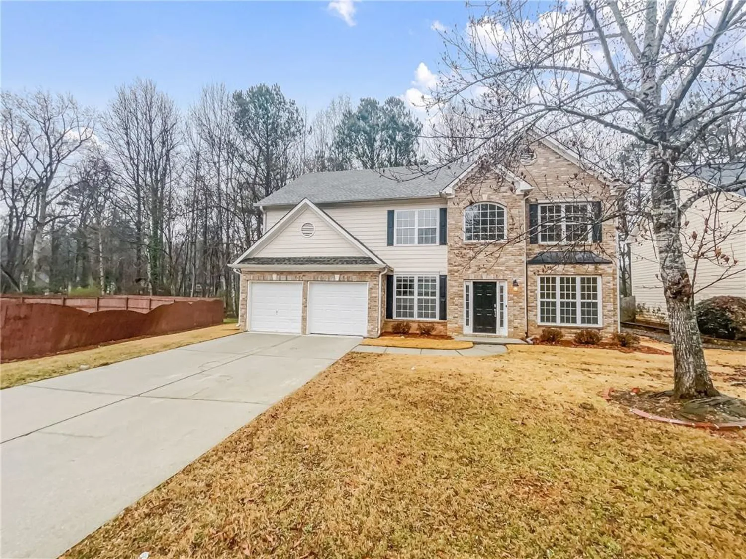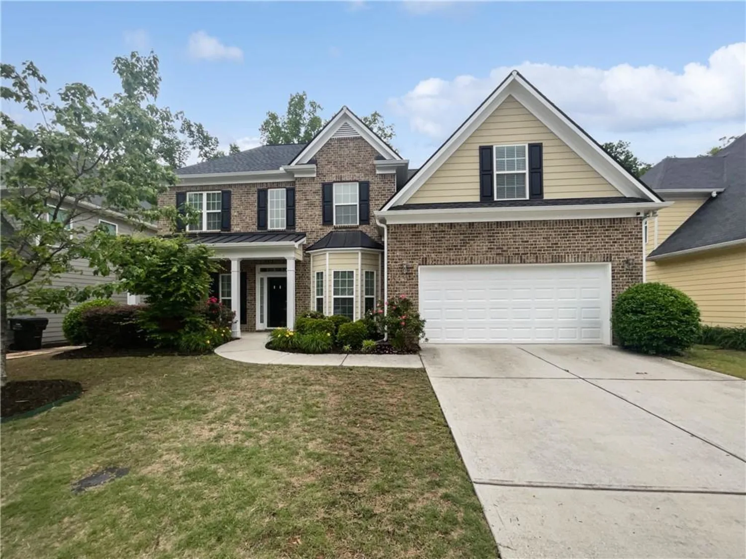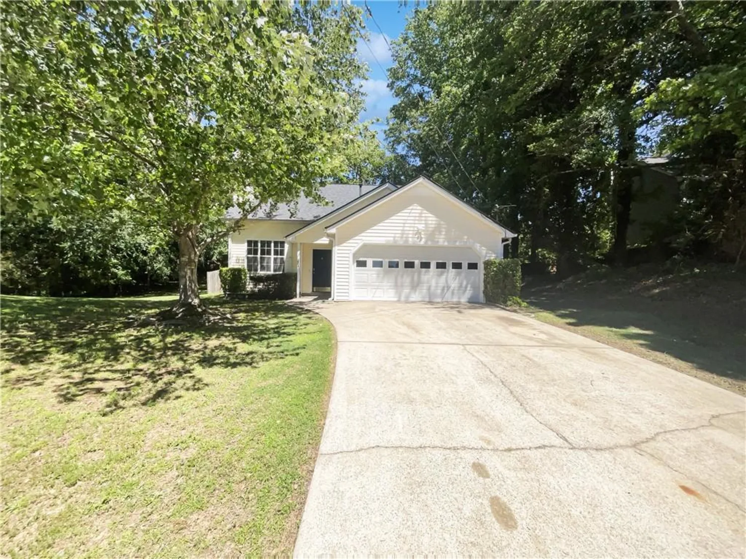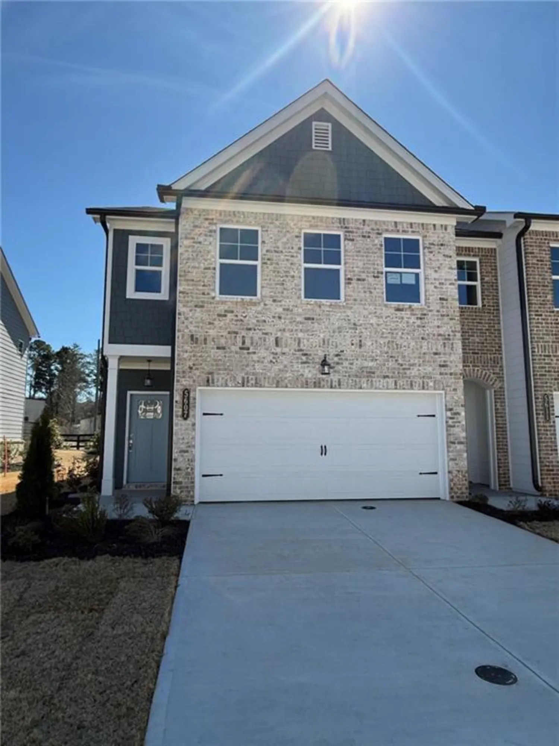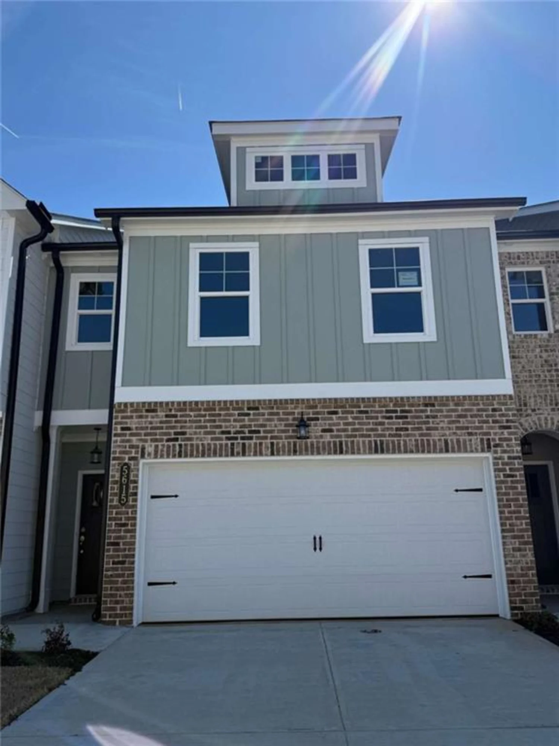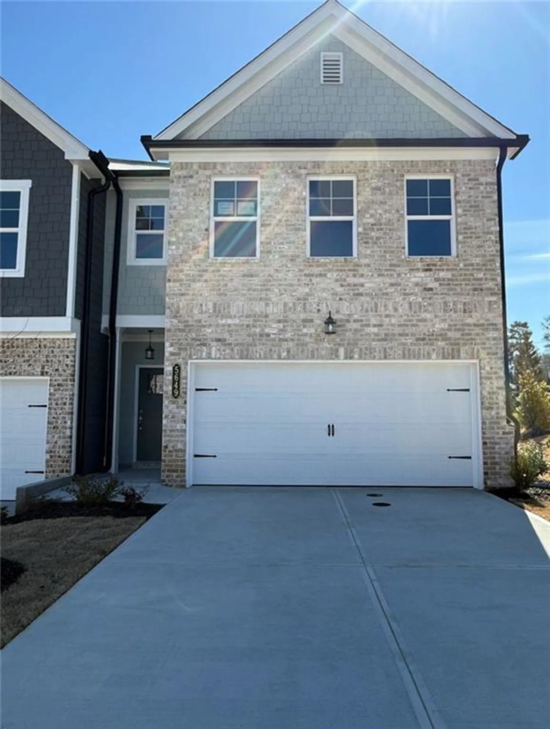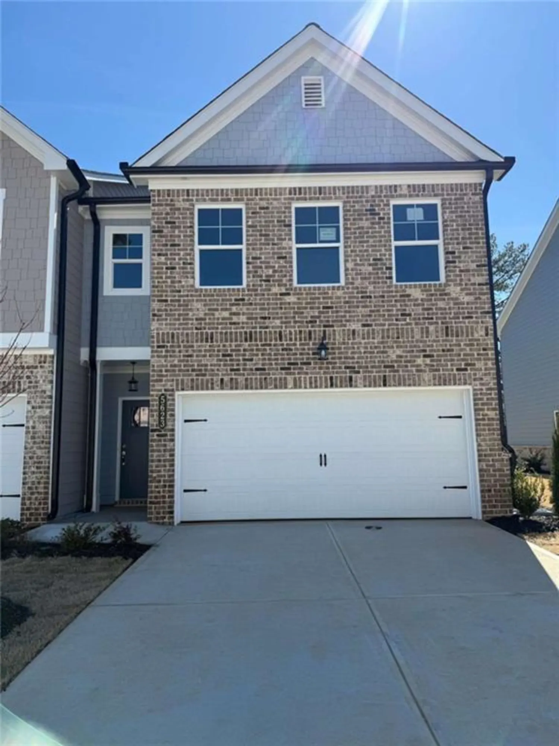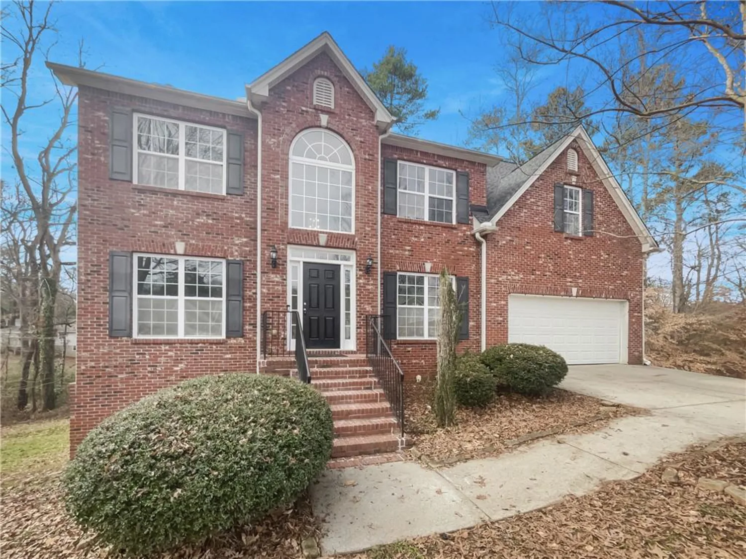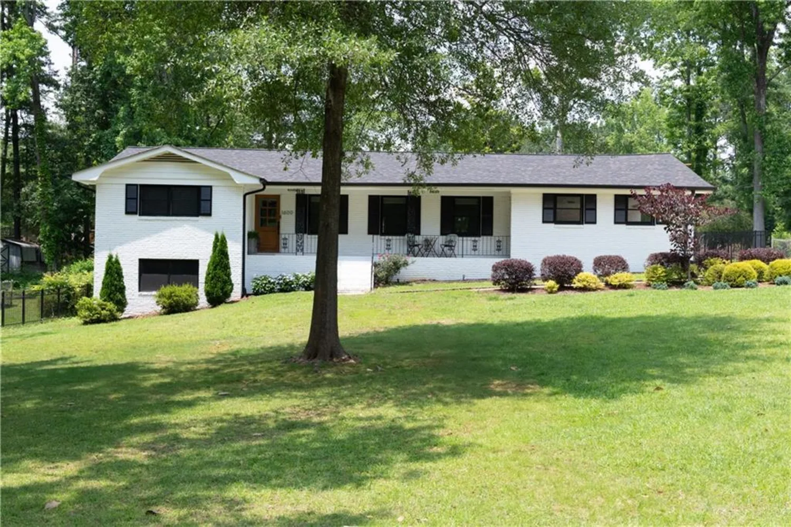5221 huntcrest place swMableton, GA 30126
5221 huntcrest place swMableton, GA 30126
Description
Welcome to your meticulously upgraded home, where every inch has been lovingly enhanced for comfort and style! Boasting 1,979 square feet of living space, this beautiful one owner residence features 4 bedrooms and 2.5 bathrooms, all graced with thoughtful upgrades completed within the last five years. Step inside to discover a modern kitchen equipped with new quartz countertops, an island, and Moen Faucets, alongside eye-catching cabinets. All stainless-steel appliances are updated. Envision culinary mastery framed by a grand kitchen window overlooking a beautifully manicured backyard with plush Zoysia grass.The oversized master bedroom with a vaulted ceiling transforms into an oasis with its upgraded bathroom, inviting homeowners to relish in modern luxury.Not just a treat for the eyes, the home also includes practical upgrades like all-new Pella windows complete with a lifetime warranty, brand-new copper plumbing, new pristine roof, new exterior doors, new 6 inch gutters and French yard drains. Environmental-conscious new Aqua Guard engineered wood-base flooring in the kitchen, and fresh carpeting throughout, setting a cozy, yet elegant ambiance. Tailored for comfort, the upstairs area features a new HVAC system. Outdoor living is equally impressive with a lush Zoysia-laid backyard, complemented by a sprawling 26x20 patio with outdoor lighting—perfect for entertaining or peaceful evenings under the stars. There are only 97 houses in the community, and they all have large lots. Huncrest is in a highly sought-after area of Mableton. This gem is ideally positioned near great Cobb County schools, ample shopping, and dining venues—with easy access to major highways and Hartfield-Jackson Airport. You can be at the Braves Stadium, downtown Marietta, or the bustling heart of Atlanta in 30 minutes or less. Experience the blend of comfort, convenience, and quality—this home awaits to start its new chapter with you!
Property Details for 5221 Huntcrest Place SW
- Subdivision ComplexHUNTCREST
- Architectural StyleTraditional
- ExteriorLighting, Private Entrance, Private Yard, Rain Gutters
- Num Of Garage Spaces2
- Num Of Parking Spaces2
- Parking FeaturesGarage, Garage Door Opener, Garage Faces Front, Kitchen Level
- Property AttachedNo
- Waterfront FeaturesNone
LISTING UPDATED:
- StatusActive
- MLS #7560850
- Days on Site50
- Taxes$3,166 / year
- HOA Fees$600 / year
- MLS TypeResidential
- Year Built1999
- Lot Size0.47 Acres
- CountryCobb - GA
LISTING UPDATED:
- StatusActive
- MLS #7560850
- Days on Site50
- Taxes$3,166 / year
- HOA Fees$600 / year
- MLS TypeResidential
- Year Built1999
- Lot Size0.47 Acres
- CountryCobb - GA
Building Information for 5221 Huntcrest Place SW
- StoriesTwo
- Year Built1999
- Lot Size0.4700 Acres
Payment Calculator
Term
Interest
Home Price
Down Payment
The Payment Calculator is for illustrative purposes only. Read More
Property Information for 5221 Huntcrest Place SW
Summary
Location and General Information
- Community Features: Homeowners Assoc, Near Schools, Near Shopping, Near Trails/Greenway, Pickleball, Pool, Street Lights, Swim Team, Tennis Court(s)
- Directions: Please use GPS for easiest directions
- View: Trees/Woods
- Coordinates: 33.82865,-84.600789
School Information
- Elementary School: Sanders
- Middle School: Garrett
- High School: South Cobb
Taxes and HOA Information
- Parcel Number: 19121700220
- Tax Year: 2024
- Association Fee Includes: Reserve Fund, Swim, Tennis
- Tax Legal Description: UN I&II
- Tax Lot: 56
Virtual Tour
- Virtual Tour Link PP: https://www.propertypanorama.com/5221-Huntcrest-Place-SW-Mableton-GA-30126/unbranded
Parking
- Open Parking: No
Interior and Exterior Features
Interior Features
- Cooling: Ceiling Fan(s), Central Air, Electric, Zoned
- Heating: Natural Gas, Zoned
- Appliances: Dishwasher, Disposal, Dryer, Gas Cooktop, Gas Range, Gas Water Heater, Refrigerator, Washer
- Basement: None
- Fireplace Features: Brick, Factory Built, Family Room, Gas Starter
- Flooring: Carpet, Hardwood, Laminate
- Interior Features: Crown Molding, Disappearing Attic Stairs, Double Vanity, Entrance Foyer, High Speed Internet, Smart Home, Sound System, Vaulted Ceiling(s), Walk-In Closet(s)
- Levels/Stories: Two
- Other Equipment: None
- Window Features: Aluminum Frames, Double Pane Windows, Window Treatments
- Kitchen Features: Breakfast Bar, Cabinets White, Eat-in Kitchen, Kitchen Island, Pantry, Solid Surface Counters
- Master Bathroom Features: Double Vanity, Separate Tub/Shower, Other
- Foundation: Slab
- Total Half Baths: 1
- Bathrooms Total Integer: 3
- Bathrooms Total Decimal: 2
Exterior Features
- Accessibility Features: Accessible Entrance
- Construction Materials: Brick Front, Cement Siding, HardiPlank Type
- Fencing: Back Yard, Fenced, Wood
- Horse Amenities: None
- Patio And Porch Features: Covered, Patio
- Pool Features: None
- Road Surface Type: Asphalt
- Roof Type: Composition, Ridge Vents, Shingle
- Security Features: Closed Circuit Camera(s), Security System Owned, Smoke Detector(s)
- Spa Features: None
- Laundry Features: In Hall, Upper Level
- Pool Private: No
- Road Frontage Type: Private Road
- Other Structures: None
Property
Utilities
- Sewer: Public Sewer
- Utilities: Cable Available, Electricity Available, Natural Gas Available, Sewer Available, Underground Utilities, Water Available
- Water Source: Public
- Electric: 110 Volts, 220 Volts in Laundry
Property and Assessments
- Home Warranty: No
- Property Condition: Updated/Remodeled
Green Features
- Green Energy Efficient: None
- Green Energy Generation: None
Lot Information
- Above Grade Finished Area: 1979
- Common Walls: No Common Walls
- Lot Features: Back Yard, Front Yard, Landscaped, Level, Private, Wooded
- Waterfront Footage: None
Rental
Rent Information
- Land Lease: No
- Occupant Types: Vacant
Public Records for 5221 Huntcrest Place SW
Tax Record
- 2024$3,166.00 ($263.83 / month)
Home Facts
- Beds4
- Baths2
- Total Finished SqFt1,979 SqFt
- Above Grade Finished1,979 SqFt
- StoriesTwo
- Lot Size0.4700 Acres
- StyleSingle Family Residence
- Year Built1999
- APN19121700220
- CountyCobb - GA
- Fireplaces1




