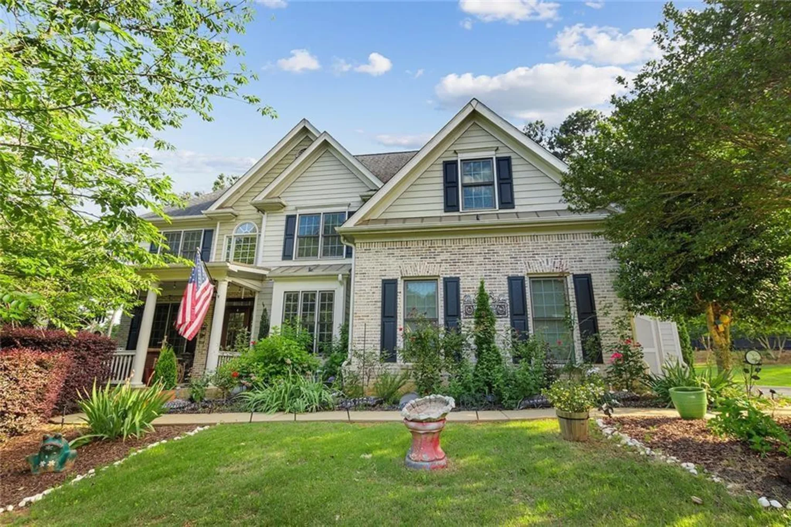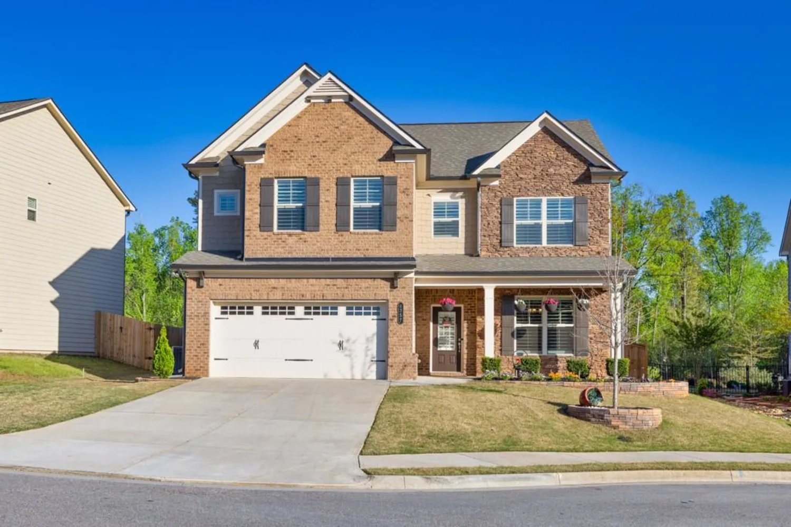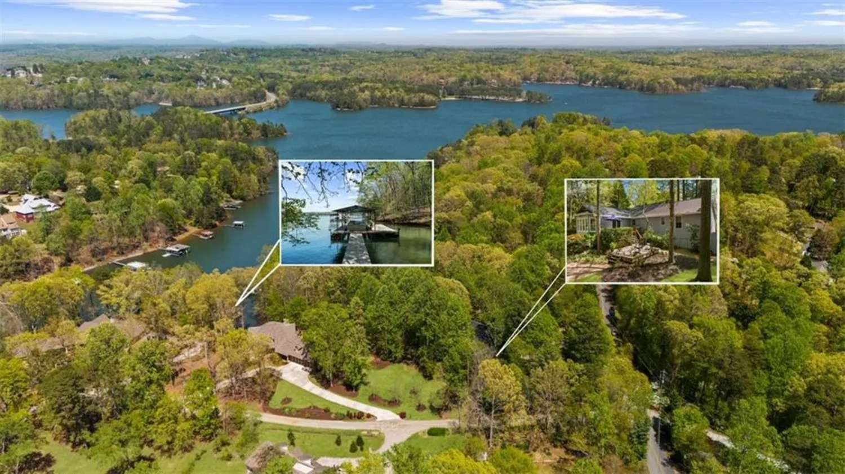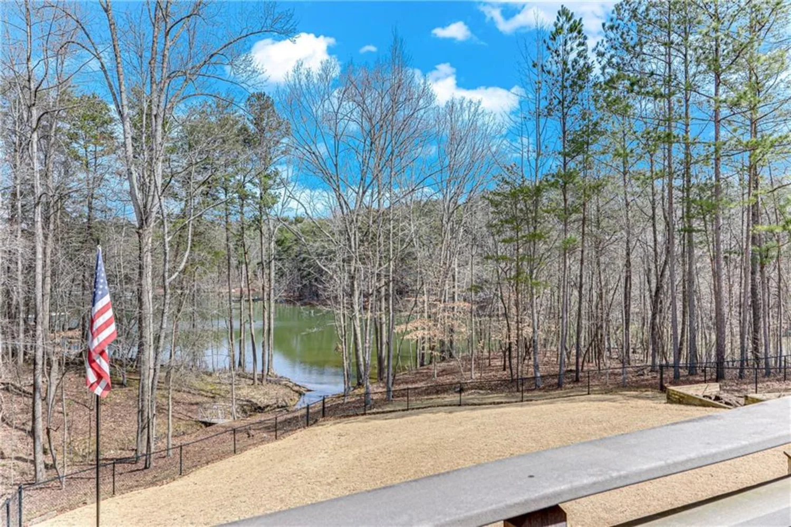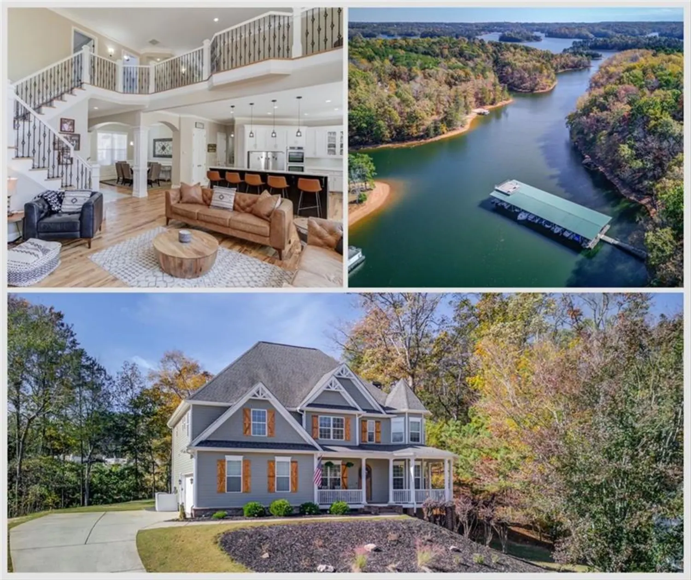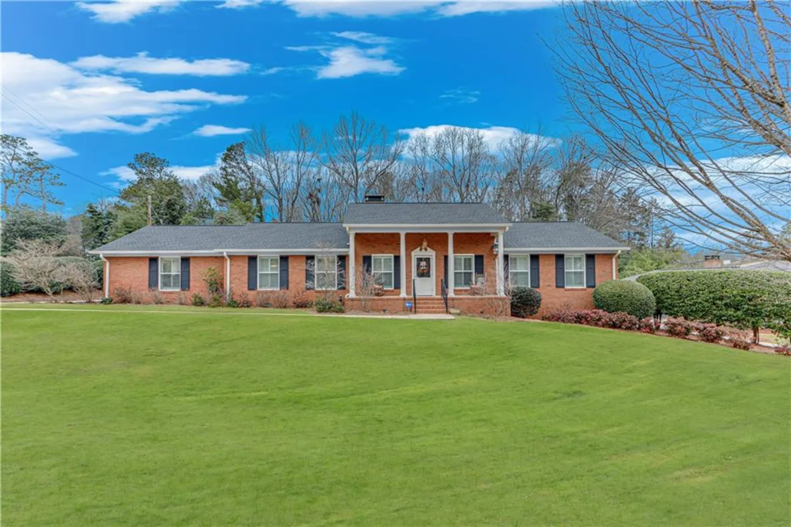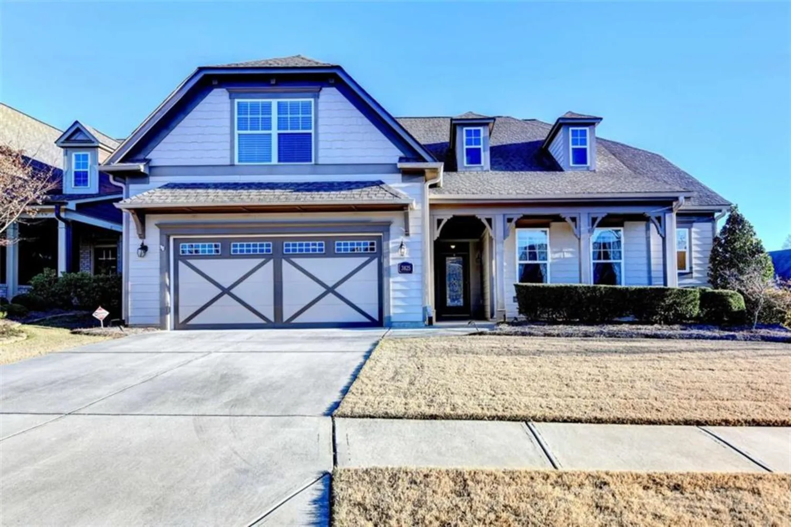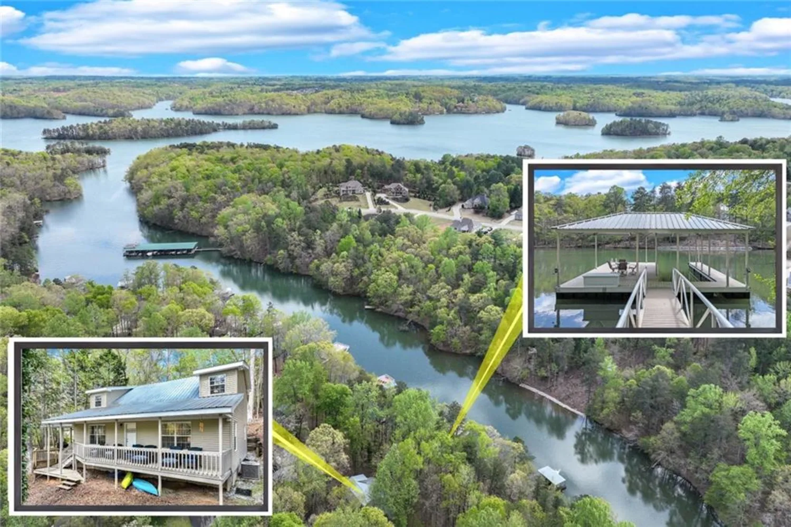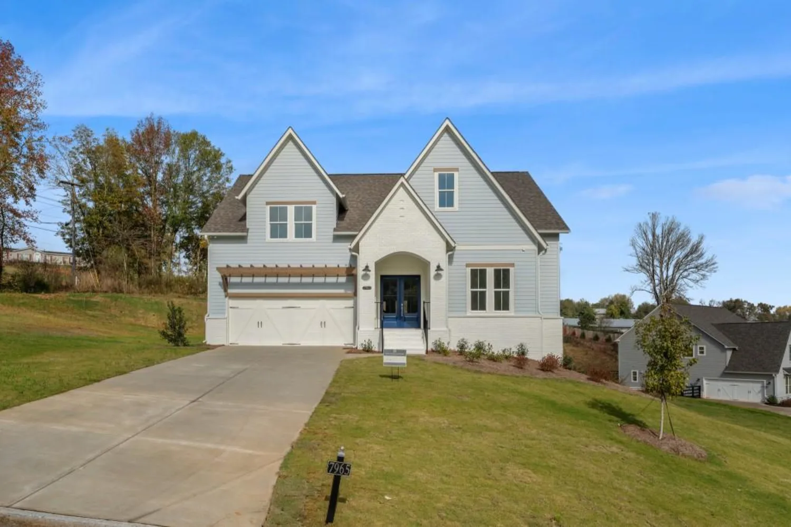1456 heritage roadGainesville, GA 30501
1456 heritage roadGainesville, GA 30501
Description
Well-Appointed Move-In Ready Home in a No-HOA Boutique Community of Large, Upscale Homes! Located in a Quiet and Convenient Community, this Well-Maintained Property Offers Hardwood Flooring Throughout, a Chefs Kitchen with Lifetime Warrantied Countertops, Soft-Close Drawers, Large Kitchen Island, Doubled Ovens, Tiled Backsplash, and an Eat-In Breakfast Area. Many Recent Improvements Including a Newer Roof, Ceilings, Hardwood Flooring, and an Energy-Efficient Garage Door System. Convenient Location to Downtown Gainesville and all of the High-End Shops and Restaurants they have to Offer, with Convenient Access to Major Highways. Massive Level Front Yard and Private Fenced backyard are both Gorgeously Landscaped with the Backyard Offering a Deck Spanning the Length of the rear of the House. Basement can be Used as a Teen/In-Law Suite or can also provide an Income Earning Unit. Residence also includes a Whole House Generator and Back-Up Propane Tanks. Schedule your viewing when convenient!
Property Details for 1456 Heritage Road
- Subdivision ComplexHeritage Estates
- Architectural StyleContemporary
- ExteriorGarden, Lighting, Private Yard
- Num Of Garage Spaces2
- Num Of Parking Spaces2
- Parking FeaturesAttached, Driveway, Garage, Garage Door Opener, Garage Faces Front, Kitchen Level, Level Driveway
- Property AttachedNo
- Waterfront FeaturesNone
LISTING UPDATED:
- StatusActive
- MLS #7560810
- Days on Site3
- Taxes$991 / year
- MLS TypeResidential
- Year Built1982
- Lot Size0.45 Acres
- CountryHall - GA
LISTING UPDATED:
- StatusActive
- MLS #7560810
- Days on Site3
- Taxes$991 / year
- MLS TypeResidential
- Year Built1982
- Lot Size0.45 Acres
- CountryHall - GA
Building Information for 1456 Heritage Road
- StoriesThree Or More
- Year Built1982
- Lot Size0.4500 Acres
Payment Calculator
Term
Interest
Home Price
Down Payment
The Payment Calculator is for illustrative purposes only. Read More
Property Information for 1456 Heritage Road
Summary
Location and General Information
- Community Features: None
- Directions: From Atlanta, Take 75-85N, Follow 85N & 985N to E Butler Pkwy in Gainesville. Take exit 22 from 985N, Use the left lanes to take exit 251B for 85N toward GA400/Greenville, Keep left to continue on 985N, follow signs for Gainesville, Take exit 22 for US129N, Continue on E Butler Pkwy. Take Riverside Dr to Heritage Rd, Turn left onto E E Butler Pkwy, Use the right 2 lanes to turn slightly right onto Riverside Dr/Ronnie Green Pkwy, Turn left to stay on Riverside Dr, Turn right onto Heritage Rd
- View: Other
- Coordinates: 34.325066,-83.830104
School Information
- Elementary School: Enota Multiple Intelligences Academy
- Middle School: Gainesville East
- High School: Gainesville
Taxes and HOA Information
- Parcel Number: 01092 003012T
- Tax Year: 2024
- Tax Legal Description: HERITAGE EST S/D LOT 13
- Tax Lot: 13
Virtual Tour
- Virtual Tour Link PP: https://www.propertypanorama.com/1456-Heritage-Road-Gainesville-GA-30501/unbranded
Parking
- Open Parking: Yes
Interior and Exterior Features
Interior Features
- Cooling: Ceiling Fan(s), Central Air, Zoned
- Heating: Central, Forced Air, Natural Gas, Zoned
- Appliances: Dishwasher, Double Oven, Gas Cooktop, Microwave, Refrigerator, Self Cleaning Oven
- Basement: Daylight, Exterior Entry, Finished, Finished Bath, Interior Entry
- Fireplace Features: Double Sided, Factory Built, Family Room, Gas Log, Master Bedroom
- Flooring: Ceramic Tile, Hardwood
- Interior Features: Bookcases, Cathedral Ceiling(s), Crown Molding, Double Vanity, Entrance Foyer, High Ceilings 9 ft Main, High Speed Internet, Permanent Attic Stairs, Tray Ceiling(s), Walk-In Closet(s), Wet Bar, Other
- Levels/Stories: Three Or More
- Other Equipment: Generator
- Window Features: Insulated Windows, Storm Window(s)
- Kitchen Features: Breakfast Bar, Breakfast Room, Cabinets Stain, Eat-in Kitchen, Kitchen Island, Pantry, Second Kitchen, Stone Counters
- Master Bathroom Features: Bidet, Double Vanity, Separate Tub/Shower, Skylights
- Foundation: Concrete Perimeter
- Main Bedrooms: 1
- Total Half Baths: 1
- Bathrooms Total Integer: 5
- Main Full Baths: 1
- Bathrooms Total Decimal: 4
Exterior Features
- Accessibility Features: None
- Construction Materials: Frame
- Fencing: Back Yard, Privacy, Wood
- Horse Amenities: None
- Patio And Porch Features: Deck
- Pool Features: None
- Road Surface Type: Paved
- Roof Type: Composition
- Security Features: Security System Owned, Smoke Detector(s)
- Spa Features: Private
- Laundry Features: Common Area, Laundry Room, Main Level
- Pool Private: No
- Road Frontage Type: County Road
- Other Structures: None
Property
Utilities
- Sewer: Public Sewer
- Utilities: Cable Available, Electricity Available, Natural Gas Available, Phone Available, Sewer Available, Underground Utilities, Water Available
- Water Source: Public
- Electric: 220 Volts
Property and Assessments
- Home Warranty: No
- Property Condition: Resale
Green Features
- Green Energy Efficient: None
- Green Energy Generation: None
Lot Information
- Above Grade Finished Area: 3500
- Common Walls: No Common Walls
- Lot Features: Back Yard, Front Yard, Landscaped, Level, Private, Sprinklers In Front
- Waterfront Footage: None
Rental
Rent Information
- Land Lease: No
- Occupant Types: Owner
Public Records for 1456 Heritage Road
Tax Record
- 2024$991.00 ($82.58 / month)
Home Facts
- Beds5
- Baths4
- Total Finished SqFt4,621 SqFt
- Above Grade Finished3,500 SqFt
- Below Grade Finished1,121 SqFt
- StoriesThree Or More
- Lot Size0.4500 Acres
- StyleSingle Family Residence
- Year Built1982
- APN01092 003012T
- CountyHall - GA
- Fireplaces2




