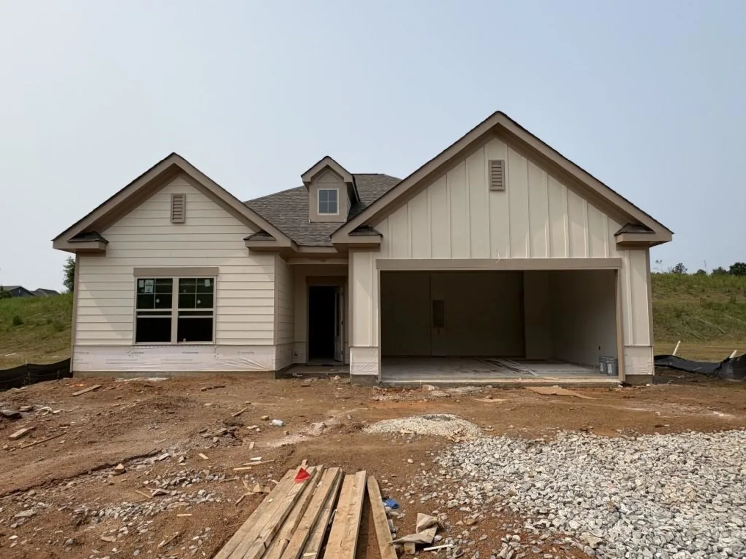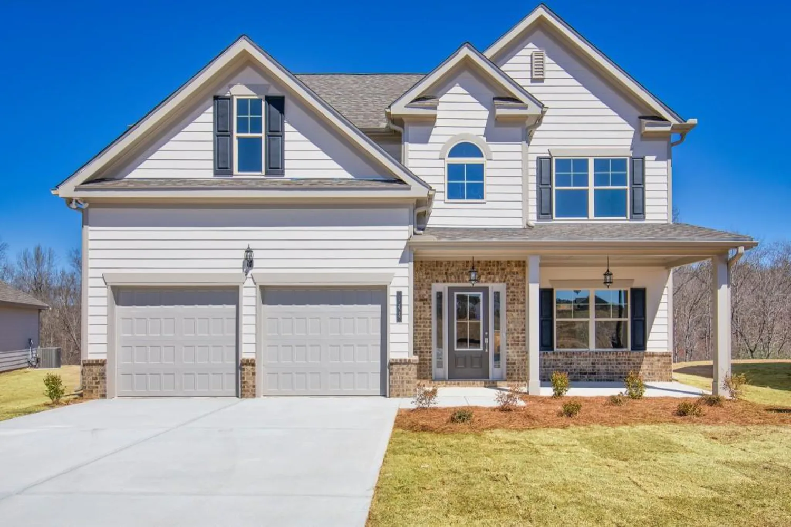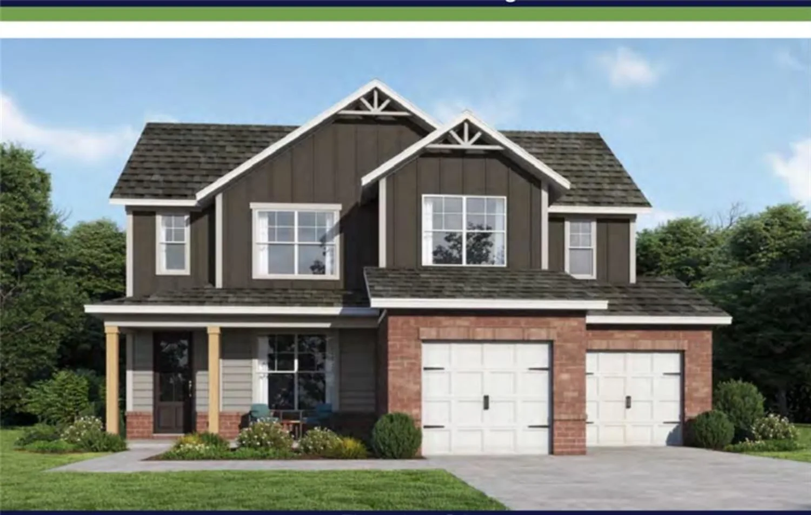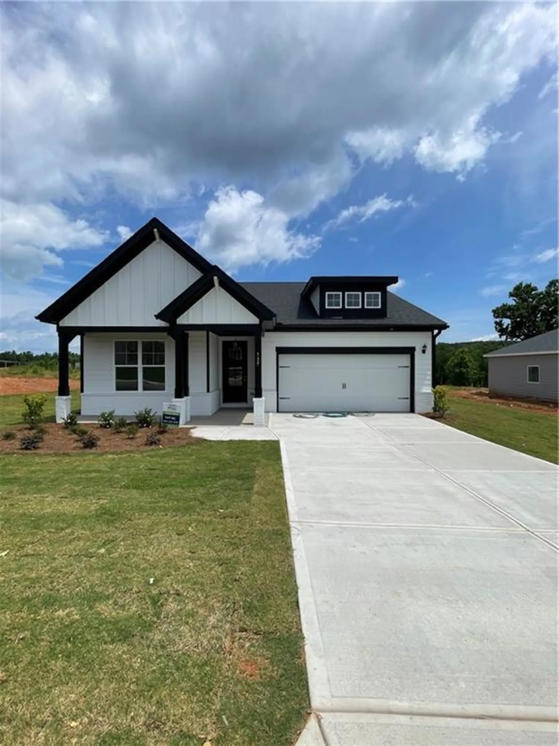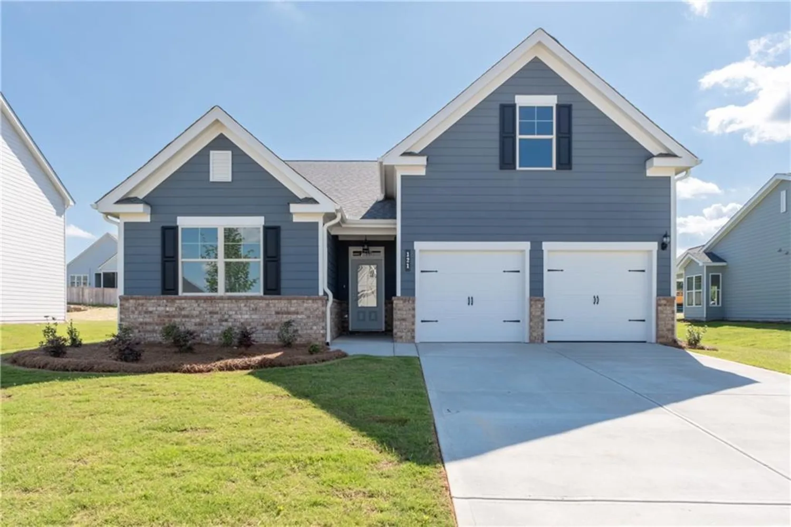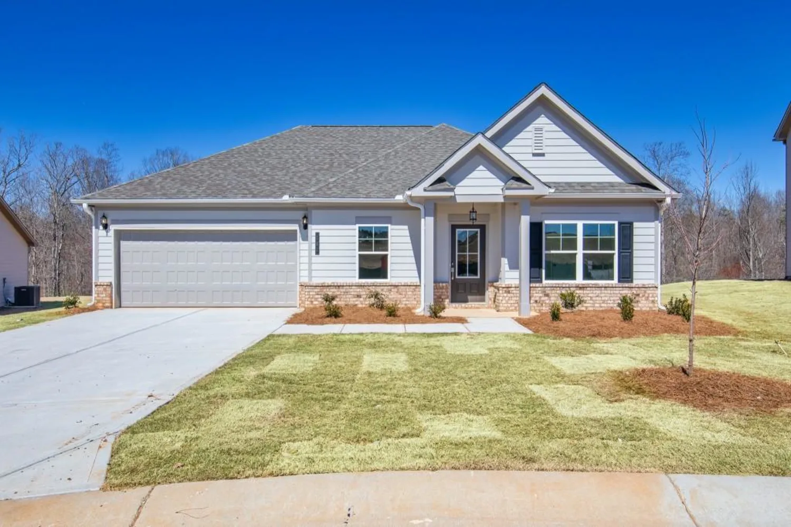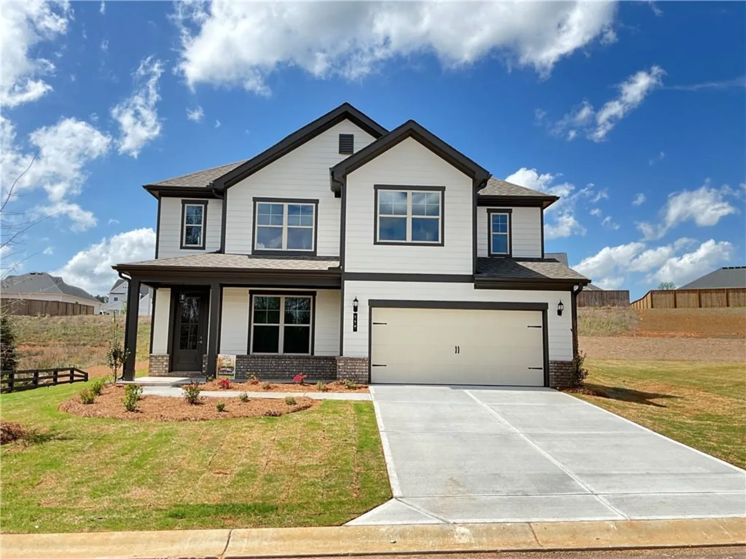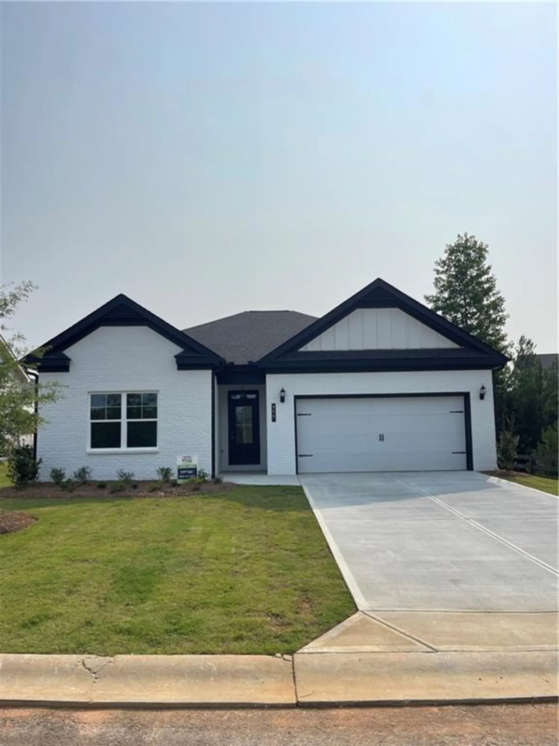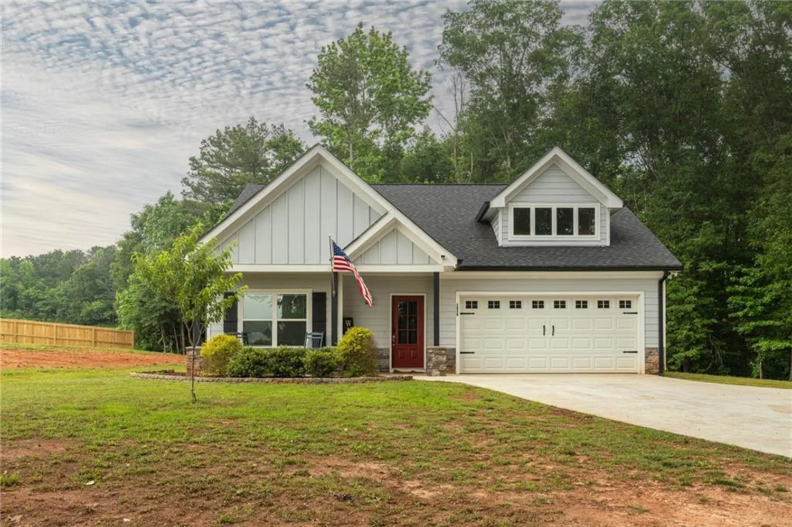122 muscadine passHomer, GA 30547
122 muscadine passHomer, GA 30547
Description
The seller is offering a $20,000 buyer incentive! Welcome to this exceptional 1.5-year-old home, perfectly situated in the highly sought-after cottage section of the Chimney Oaks Golf Course community. Truly one of a kind, this is the only home in the neighborhood with this unique floor plan! The sellers are relocating for work, creating a rare opportunity to make this beautifully maintained 4-bedroom, 2.5-bath home yours. Located in a resort-style neighborhood, you’ll enjoy premier amenities just steps from your door—including a Junior Olympic-sized pool, tennis courts, a full-service clubhouse restaurant, The Forge with Trackman golf, and a brand-new fitness center. Inside, the open-concept layout is designed for both comfort and functionality. The eat-in kitchen boasts granite countertops, stainless steel appliances, crisp white cabinetry with a subway tile backsplash, a pantry, and a central island with breakfast seating. The spacious living room is ideal for entertaining, featuring a cozy fireplace and an abundance of natural light. A convenient powder room completes the main level. Upstairs, the expansive primary suite offers a tray ceiling, ceiling fan, plush carpeting, and a generous walk-in closet. The ensuite bath includes a soaking tub, separate shower, double vanity, and private water closet. Three additional bedrooms share a full bath with dual sinks and a tub/shower combo. A dedicated laundry room adds everyday convenience. Outside, enjoy a peaceful, fully fenced backyard with a covered patio and ceiling fan—perfect for relaxing or hosting friends. A welcoming front porch and two-car garage complete the package. All of this in a quiet, friendly community with unbeatable amenities and just a short commute to Athens and surrounding areas. Don’t miss your chance to own a standout home in Homer’s premier golf, swim, and tennis community—with a $20,000 incentive to make it even more appealing!
Property Details for 122 Muscadine Pass
- Subdivision ComplexChimney Oaks
- Architectural StyleTraditional
- ExteriorPrivate Entrance, Private Yard, Rain Gutters
- Num Of Parking Spaces4
- Parking FeaturesGarage Door Opener
- Property AttachedNo
- Waterfront FeaturesNone
LISTING UPDATED:
- StatusClosed
- MLS #7560801
- Days on Site78
- Taxes$2,523 / year
- HOA Fees$1,365 / year
- MLS TypeResidential
- Year Built2023
- Lot Size0.27 Acres
- CountryBanks - GA
LISTING UPDATED:
- StatusClosed
- MLS #7560801
- Days on Site78
- Taxes$2,523 / year
- HOA Fees$1,365 / year
- MLS TypeResidential
- Year Built2023
- Lot Size0.27 Acres
- CountryBanks - GA
Building Information for 122 Muscadine Pass
- StoriesTwo
- Year Built2023
- Lot Size0.2700 Acres
Payment Calculator
Term
Interest
Home Price
Down Payment
The Payment Calculator is for illustrative purposes only. Read More
Property Information for 122 Muscadine Pass
Summary
Location and General Information
- Community Features: Clubhouse, Country Club, Golf, Homeowners Assoc, Pool, Street Lights
- Directions: From I-85N to Exit 149 and turn LEFT. Go approx. 5 miles to LEFT on McCoy Bridge to dead-end and turn RIGHT. LEFT on 1st road Scales Creek. RIGHT onto Peachwood. Turn LEFT onto Sweet Briar Way. Turn RIGHT onto Wild Turkey Pass. Turn LEFT onto Muscadine Pass. Home is on your RIGHT.
- View: Neighborhood
- Coordinates: 34.363374,-83.491174
School Information
- Elementary School: Banks County
- Middle School: Banks County
- High School: Banks County
Taxes and HOA Information
- Parcel Number: B50C087
- Tax Year: 2024
- Association Fee Includes: Maintenance Grounds, Swim, Tennis, Reserve Fund
- Tax Legal Description: RECONFIG PH3B UNIT2 LT 87C PB37-205
- Tax Lot: 87C
Virtual Tour
Parking
- Open Parking: No
Interior and Exterior Features
Interior Features
- Cooling: Central Air
- Heating: Heat Pump
- Appliances: Dishwasher, Disposal, Electric Cooktop, Electric Oven, Electric Range, Electric Water Heater, Microwave, Refrigerator
- Basement: None
- Fireplace Features: Electric, Living Room
- Flooring: Carpet, Ceramic Tile, Luxury Vinyl
- Interior Features: Double Vanity, Entrance Foyer, High Ceilings 9 ft Main, High Speed Internet, Tray Ceiling(s), Walk-In Closet(s)
- Levels/Stories: Two
- Other Equipment: None
- Window Features: Double Pane Windows
- Kitchen Features: Breakfast Bar, Cabinets White, Eat-in Kitchen, Kitchen Island, Pantry, Solid Surface Counters, View to Family Room
- Master Bathroom Features: Double Vanity, Shower Only, Soaking Tub
- Foundation: Slab
- Total Half Baths: 1
- Bathrooms Total Integer: 4
- Main Full Baths: 1
- Bathrooms Total Decimal: 3
Exterior Features
- Accessibility Features: None
- Construction Materials: Cement Siding, Concrete
- Fencing: Back Yard
- Horse Amenities: None
- Patio And Porch Features: Covered, Patio
- Pool Features: None
- Road Surface Type: Asphalt
- Roof Type: Composition
- Security Features: None
- Spa Features: None
- Laundry Features: Electric Dryer Hookup, In Hall, Laundry Room, Upper Level
- Pool Private: No
- Road Frontage Type: County Road
- Other Structures: None
Property
Utilities
- Sewer: Public Sewer
- Utilities: Cable Available, Electricity Available, Phone Available, Sewer Available, Underground Utilities, Water Available
- Water Source: Public
- Electric: 110 Volts
Property and Assessments
- Home Warranty: No
- Property Condition: Resale
Green Features
- Green Energy Efficient: None
- Green Energy Generation: None
Lot Information
- Above Grade Finished Area: 1676
- Common Walls: No Common Walls
- Lot Features: Back Yard, Level
- Waterfront Footage: None
Rental
Rent Information
- Land Lease: No
- Occupant Types: Vacant
Public Records for 122 Muscadine Pass
Tax Record
- 2024$2,523.00 ($210.25 / month)
Home Facts
- Beds4
- Baths3
- Total Finished SqFt1,676 SqFt
- Above Grade Finished1,676 SqFt
- StoriesTwo
- Lot Size0.2700 Acres
- StyleSingle Family Residence
- Year Built2023
- APNB50C087
- CountyBanks - GA
- Fireplaces1




