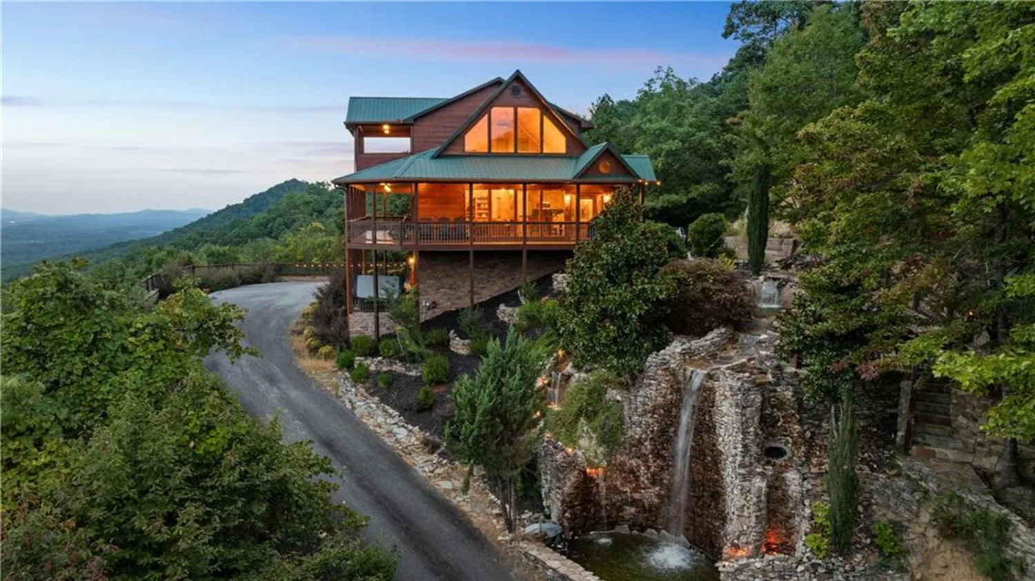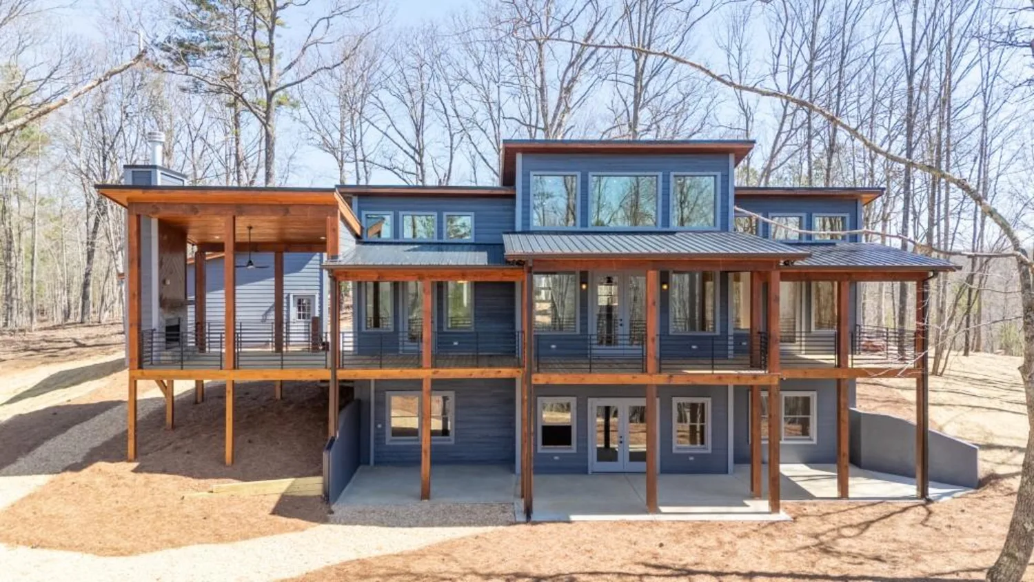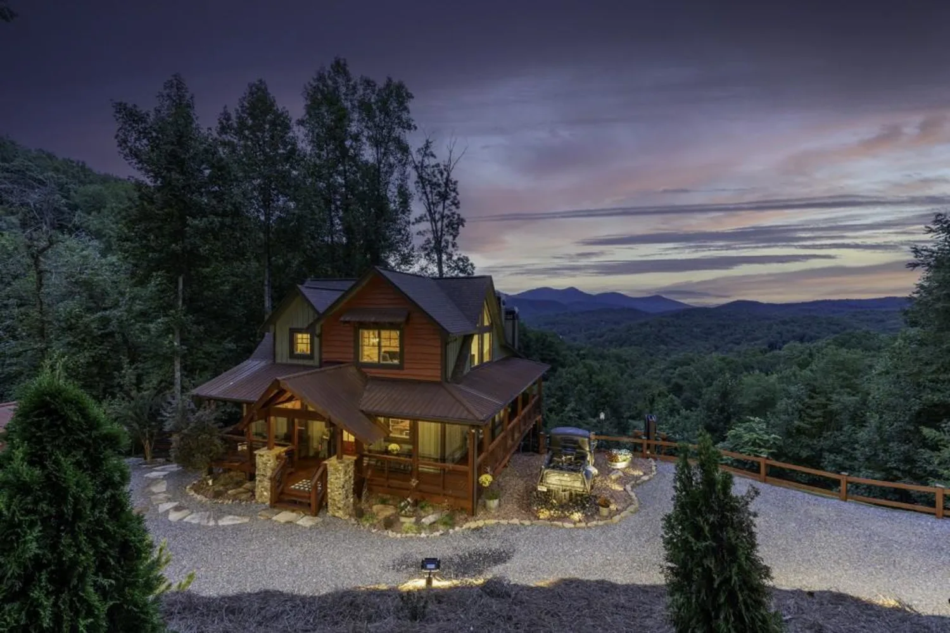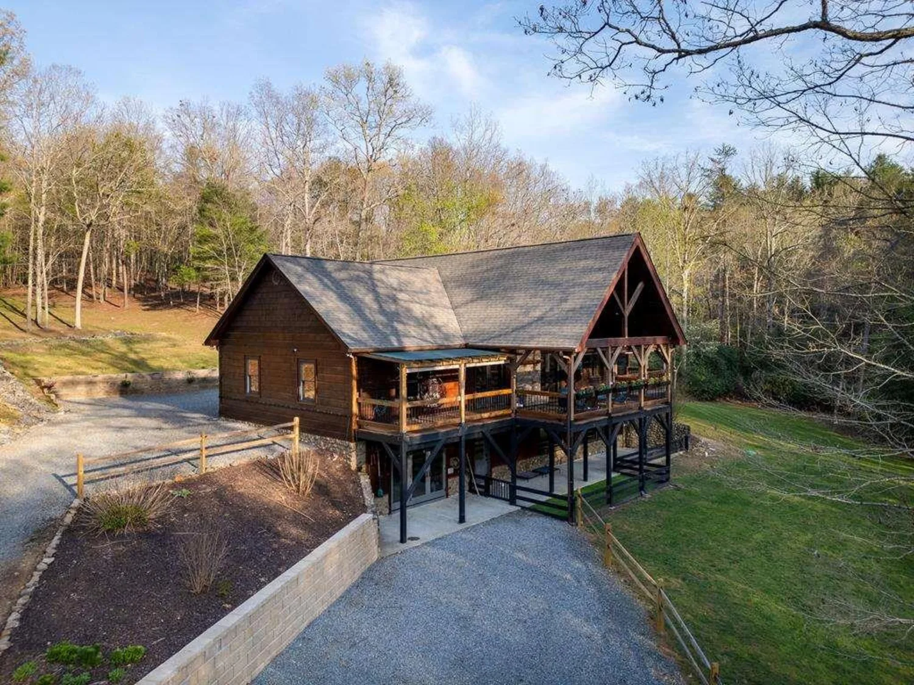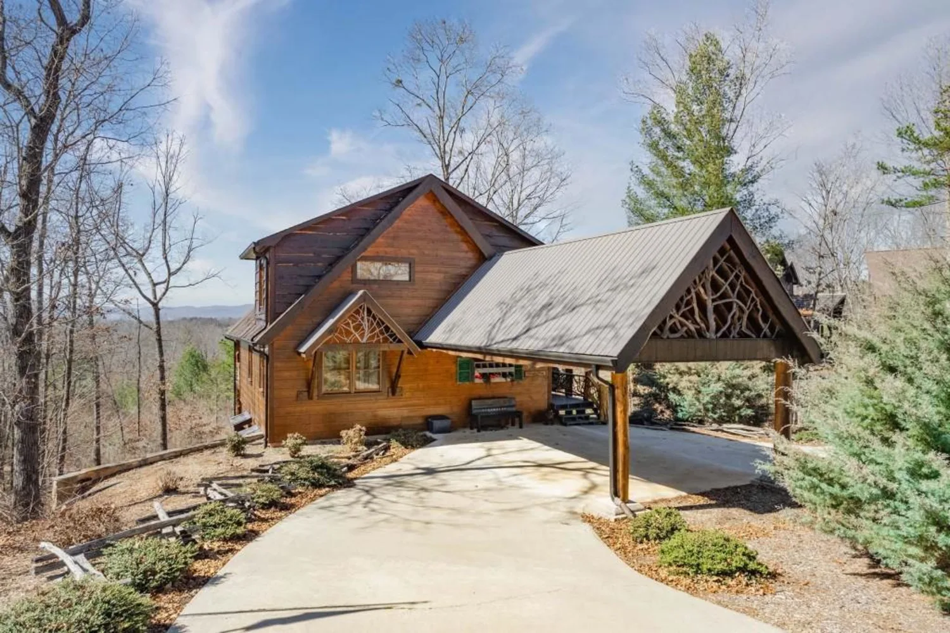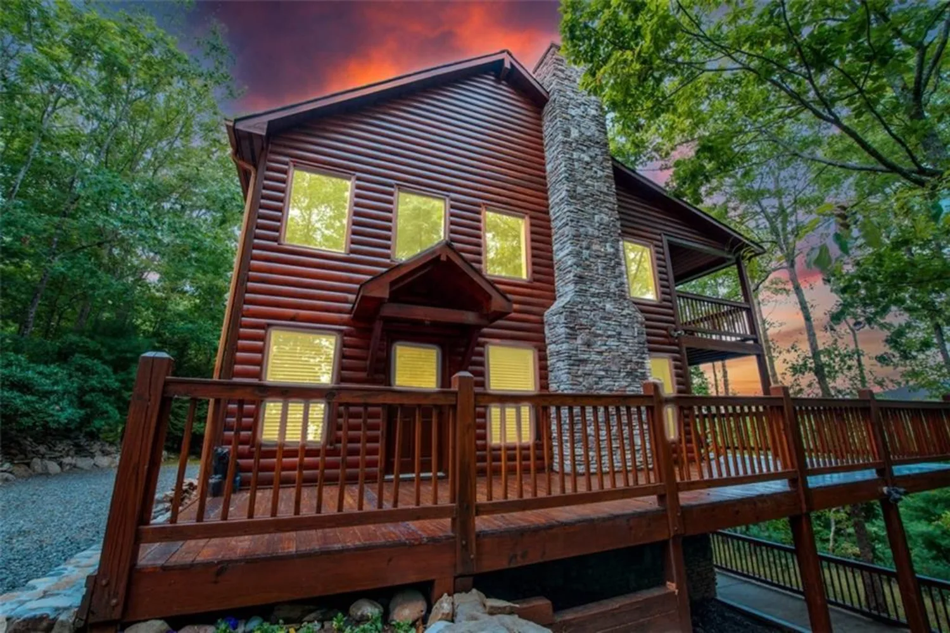346 logan driveMineral Bluff, GA 30559
346 logan driveMineral Bluff, GA 30559
Description
Rustic Luxury Redefined - Fully Renovated 4BR/3BA Mountain Retreat Welcome to your dream getaway-where rustic charm meets modern elegance in this completely renovated 4-bedroom, 3-bathroom cabin masterpiece. Tucked away in a serene wooded setting, this home is the perfect blend of cozy lodge style and upscale finishes. Step inside to soaring cathedral ceilings and an open-concept living space anchored by a dramatic floor-to-ceiling stone fireplace. Every inch of this home has been thoughtfully reimagined with warm wood finishes, premium craftsmanship, and sophisticated, modern design. The custom kitchen is a true showpiece, boasting designer countertops, rich cabinetry, and an oversized island that invites gatherings. Downstairs, the fully finished basement has been transformed into a luxurious retreat of its own. Featuring a spacious media lounge, custom wet bar, and two beautifully appointed guest bedrooms with a full bath, this level offers both comfort and class-perfect for entertaining or extended-stay guests. High-end finishes, ambient lighting, and thoughtful design details elevate the space far beyond the ordinary. Step outside to your expansive covered party deck, complete with a striking outdoor stone fireplace, ideal for year-round enjoyment. The beautifully landscaped outdoor space continues with a stone fire-pit area, perfect for starlit evenings. An attached carport adds convenience while complementing the home's rustic-modern appeal. From top to bottom, this property feels brand new-with all the charm of a mountain escape and the refined touches of a luxury renovation. Whether you're looking for a personal retreat, family lodge, or a top-tier vacation rental, this one is simply unforgettable.
Property Details for 346 Logan Drive
- Subdivision ComplexBear Track
- Architectural StyleCabin, Country, Rustic
- ExteriorOther
- Parking FeaturesCarport
- Property AttachedNo
- Waterfront FeaturesNone
LISTING UPDATED:
- StatusActive
- MLS #7560226
- Days on Site10
- HOA Fees$300 / year
- MLS TypeResidential
- Year Built2012
- Lot Size1.81 Acres
- CountryFannin - GA
Location
Listing Courtesy of Engel & Volkers North Georgia Mountains - Alyssa Adams
LISTING UPDATED:
- StatusActive
- MLS #7560226
- Days on Site10
- HOA Fees$300 / year
- MLS TypeResidential
- Year Built2012
- Lot Size1.81 Acres
- CountryFannin - GA
Building Information for 346 Logan Drive
- StoriesOne
- Year Built2012
- Lot Size1.8100 Acres
Payment Calculator
Term
Interest
Home Price
Down Payment
The Payment Calculator is for illustrative purposes only. Read More
Property Information for 346 Logan Drive
Summary
Location and General Information
- Community Features: Homeowners Assoc
- Directions: From Dunkin Donuts get on HWY 60 headed toward McCaysville. Travel down HWY 60 then turn left onto Curtis Switch. Continue down Curtis Switch then turn R onto Robert Miller. Follow Robert Miller until you come to the gated community of Bear Tracks Subdivision on your left. Once you enter the communi
- View: Mountain(s)
- Coordinates: 34.932607,-84.334565
School Information
- Elementary School: Fannin - Other
- Middle School: Fannin County
- High School: Fannin County
Taxes and HOA Information
- Parcel Number: 0050 094B21
- Tax Year: 2023
- Tax Legal Description: 0
- Tax Lot: 0
Virtual Tour
Parking
- Open Parking: No
Interior and Exterior Features
Interior Features
- Cooling: Ceiling Fan(s), Central Air
- Heating: Central
- Appliances: Disposal, Refrigerator
- Basement: Finished, Full
- Fireplace Features: Living Room
- Flooring: Other
- Interior Features: High Speed Internet, Wet Bar
- Levels/Stories: One
- Other Equipment: None
- Window Features: Insulated Windows
- Kitchen Features: Breakfast Bar, Kitchen Island, Solid Surface Counters, View to Family Room, Other
- Master Bathroom Features: Other
- Foundation: Slab
- Main Bedrooms: 2
- Bathrooms Total Integer: 3
- Main Full Baths: 1
- Bathrooms Total Decimal: 3
Exterior Features
- Accessibility Features: None
- Construction Materials: Cedar, Log, Wood Siding
- Fencing: None
- Horse Amenities: None
- Patio And Porch Features: Deck
- Pool Features: None
- Road Surface Type: Gravel, Paved
- Roof Type: Metal
- Security Features: None
- Spa Features: None
- Laundry Features: In Basement
- Pool Private: No
- Road Frontage Type: Private Road
- Other Structures: None
Property
Utilities
- Sewer: Septic Tank
- Utilities: Cable Available, Electricity Available, Other
- Water Source: Well
- Electric: Other
Property and Assessments
- Home Warranty: No
- Property Condition: Resale
Green Features
- Green Energy Efficient: None
- Green Energy Generation: None
Lot Information
- Common Walls: No Common Walls
- Lot Features: Level
- Waterfront Footage: None
Rental
Rent Information
- Land Lease: No
- Occupant Types: Owner
Public Records for 346 Logan Drive
Tax Record
- 2023$0.00 ($0.00 / month)
Home Facts
- Beds4
- Baths3
- Total Finished SqFt3,542 SqFt
- StoriesOne
- Lot Size1.8100 Acres
- StyleSingle Family Residence
- Year Built2012
- APN0050 094B21
- CountyFannin - GA
- Fireplaces2




