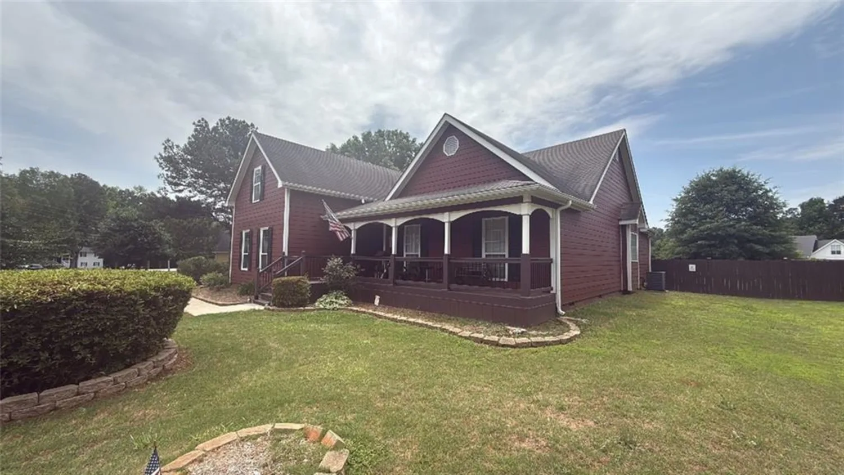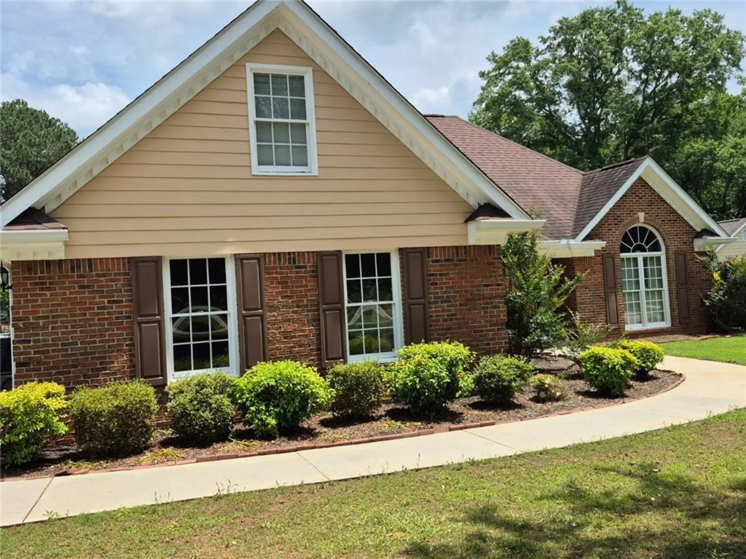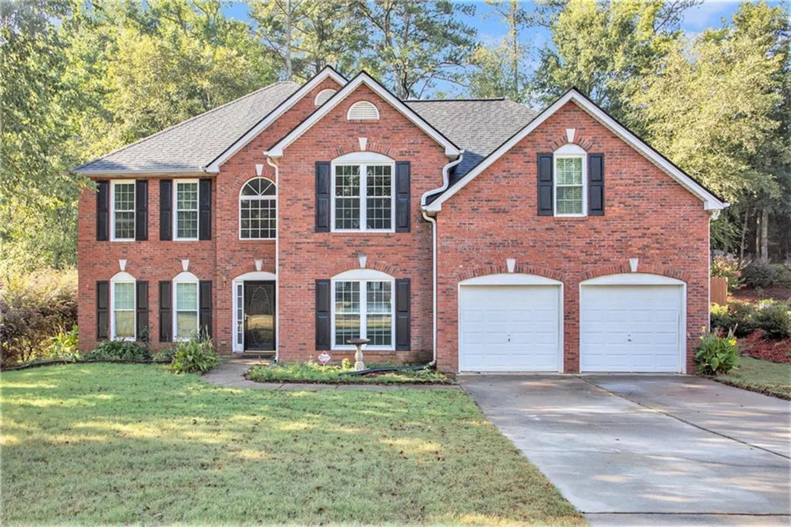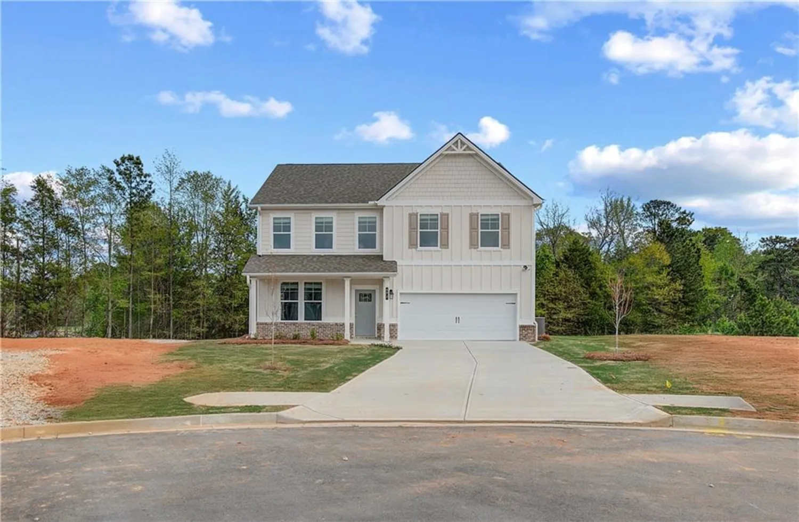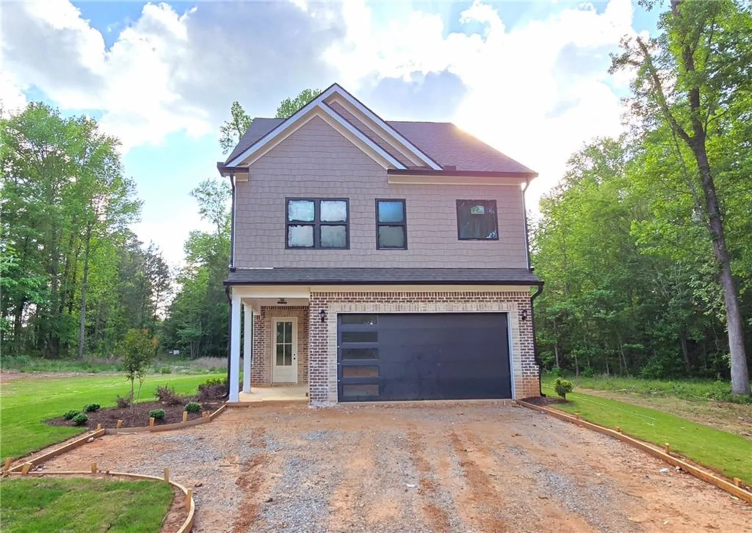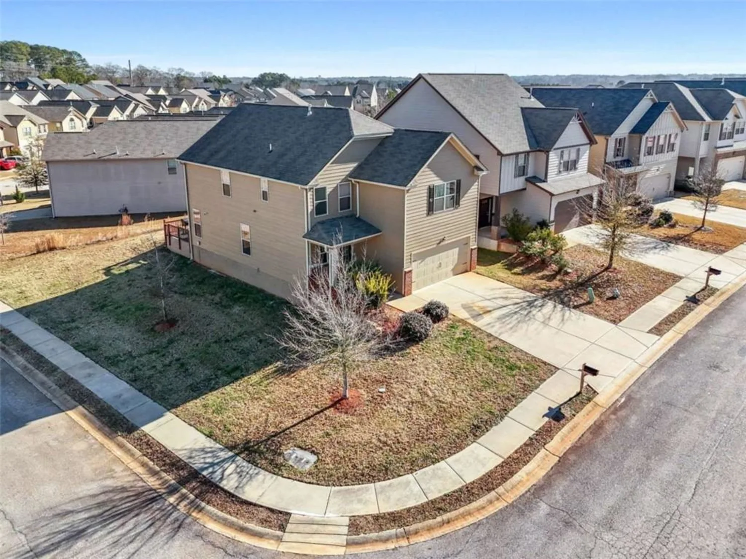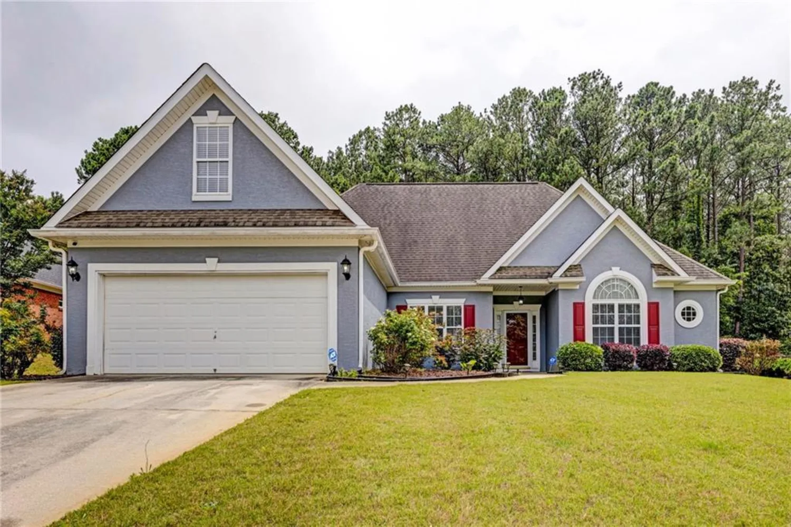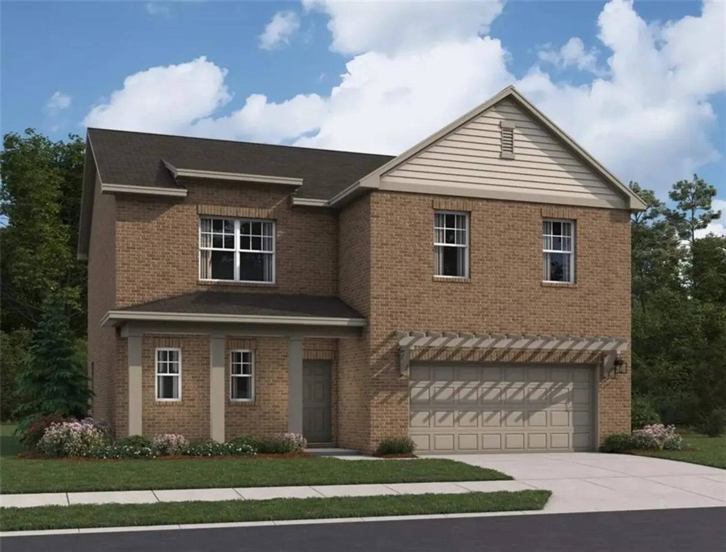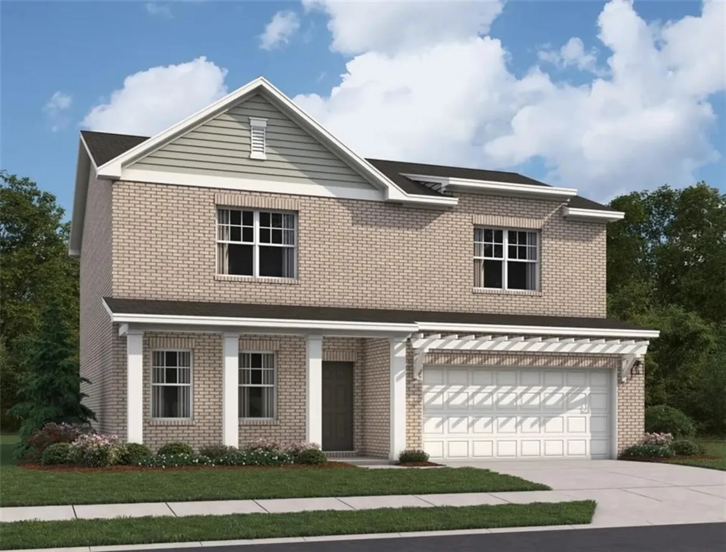4038 andover circleMcdonough, GA 30252
4038 andover circleMcdonough, GA 30252
Description
Welcome to Homesite 124 – The Emilia Plan by DRB Homes This thoughtfully designed 4-bedroom, 2.5-bath home features a sought-after primary suite on the main level, complete with a spa-inspired bathroom offering tile flooring, a walk-in tile shower, a separate soaking tub, and a spacious walk-in closet. The open-concept kitchen is perfect for entertaining, boasting a large quartz island, abundant cabinetry, stainless steel appliances, luxury vinyl plank flooring, and an oversized pantry for all your storage needs. Upstairs, you'll find three generously sized bedrooms and a versatile loft space – ideal for a media room, home office, or play area. A rare 3-car garage provides ample room for parking and storage. Located in a vibrant community with resort-style amenities including a swimming pool, tennis courts, scenic walking trails, sidewalks, and streetlights – this home offers both comfort and convenience. Please note: If the buyer is represented by a broker/agent, DRB REQUIRES the buyer’s broker/agent to be present during the initial meeting with DRB’s sales personnel to ensure proper representation. If buyer’s broker/agent is not present at initial meeting DRB Group Georgia reserves the right to reduce or remove broker/agent compensation.
Property Details for 4038 Andover Circle
- Subdivision ComplexBrush Arbor
- Architectural StyleCraftsman
- ExteriorRain Gutters
- Num Of Garage Spaces3
- Parking FeaturesAttached, Garage, Kitchen Level
- Property AttachedNo
- Waterfront FeaturesNone
LISTING UPDATED:
- StatusActive
- MLS #7559965
- Days on Site175
- Taxes$743 / year
- HOA Fees$650 / year
- MLS TypeResidential
- Year Built2025
- Lot Size0.29 Acres
- CountryHenry - GA
LISTING UPDATED:
- StatusActive
- MLS #7559965
- Days on Site175
- Taxes$743 / year
- HOA Fees$650 / year
- MLS TypeResidential
- Year Built2025
- Lot Size0.29 Acres
- CountryHenry - GA
Building Information for 4038 Andover Circle
- StoriesTwo
- Year Built2025
- Lot Size0.2900 Acres
Payment Calculator
Term
Interest
Home Price
Down Payment
The Payment Calculator is for illustrative purposes only. Read More
Property Information for 4038 Andover Circle
Summary
Location and General Information
- Community Features: Clubhouse, Park, Pool, Sidewalks, Street Lights, Tennis Court(s)
- Directions: I-675 S. to exit #7, Anvilblock Road. Turn Left (Anvilblock Road will change to Fairview Road) Stay on Anvilblock/Fairview for 8.5 miles. At Round-About, Turn Right on GA Hwy. 155. Go 10 miles and Brush Arbor is on the Left. OR Travel I-75 South to exit #222, Jodeco Road. Turn Left and continue on Campground Road for approximately 5.5 miles. At the traffic light turn right onto GA Hwy. 155. Travel approx. 1-mile and Brush Arbor will be on your Left. Follow DRB signs to New Construction homes.
- View: Trees/Woods
- Coordinates: 33.481852,-84.133193
School Information
- Elementary School: East Lake - Henry
- Middle School: Union Grove
- High School: Union Grove
Taxes and HOA Information
- Parcel Number: 105C01124000
- Tax Year: 2023
- Association Fee Includes: Maintenance Grounds, Reserve Fund, Swim, Tennis
- Tax Legal Description: LLOT-70+ LDIST-7 LOT-124 BRUSH ARBOR
- Tax Lot: 124
Virtual Tour
- Virtual Tour Link PP: https://www.propertypanorama.com/4038-Andover-Circle-Mcdonough-GA-30252/unbranded
Parking
- Open Parking: No
Interior and Exterior Features
Interior Features
- Cooling: Central Air, Zoned
- Heating: Central, Electric, Heat Pump, Zoned
- Appliances: Dishwasher, Electric Water Heater, Microwave
- Basement: None
- Fireplace Features: Master Bedroom
- Flooring: Carpet, Ceramic Tile, Laminate
- Interior Features: Disappearing Attic Stairs, High Ceilings 9 ft Main, High Speed Internet, Vaulted Ceiling(s), Walk-In Closet(s)
- Levels/Stories: Two
- Other Equipment: None
- Window Features: None
- Kitchen Features: Cabinets White, Eat-in Kitchen, Kitchen Island, Pantry Walk-In, Solid Surface Counters
- Master Bathroom Features: Separate Tub/Shower, Soaking Tub
- Foundation: Slab
- Main Bedrooms: 1
- Total Half Baths: 1
- Bathrooms Total Integer: 3
- Main Full Baths: 1
- Bathrooms Total Decimal: 2
Exterior Features
- Accessibility Features: None
- Construction Materials: Concrete
- Fencing: None
- Horse Amenities: None
- Patio And Porch Features: Patio
- Pool Features: None
- Road Surface Type: Asphalt, Paved
- Roof Type: Composition
- Security Features: Carbon Monoxide Detector(s)
- Spa Features: None
- Laundry Features: Laundry Room, Mud Room
- Pool Private: No
- Road Frontage Type: City Street
- Other Structures: None
Property
Utilities
- Sewer: Public Sewer
- Utilities: Cable Available, Electricity Available, Natural Gas Available, Phone Available, Underground Utilities, Water Available
- Water Source: Public
- Electric: 220 Volts
Property and Assessments
- Home Warranty: No
- Property Condition: New Construction
Green Features
- Green Energy Efficient: None
- Green Energy Generation: None
Lot Information
- Above Grade Finished Area: 2760
- Common Walls: No Common Walls
- Lot Features: Level, Wooded
- Waterfront Footage: None
Rental
Rent Information
- Land Lease: No
- Occupant Types: Vacant
Public Records for 4038 Andover Circle
Tax Record
- 2023$743.00 ($61.92 / month)
Home Facts
- Beds4
- Baths2
- Total Finished SqFt2,760 SqFt
- Above Grade Finished2,760 SqFt
- StoriesTwo
- Lot Size0.2900 Acres
- StyleSingle Family Residence
- Year Built2025
- APN105C01124000
- CountyHenry - GA
- Fireplaces1




