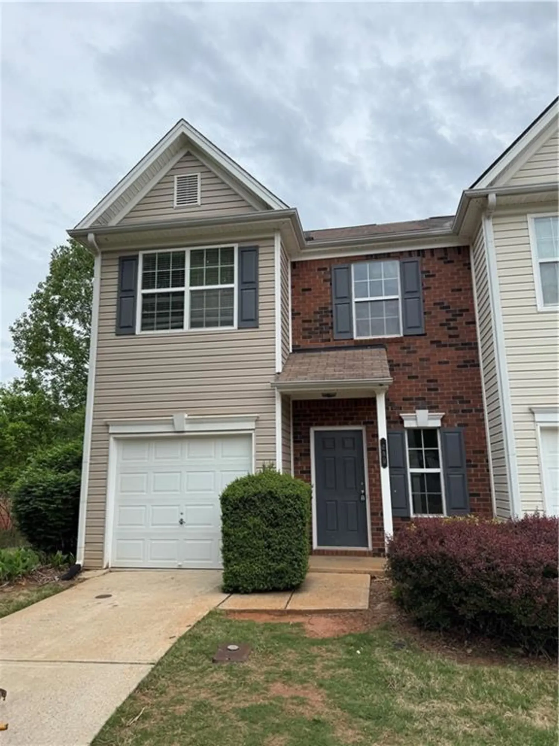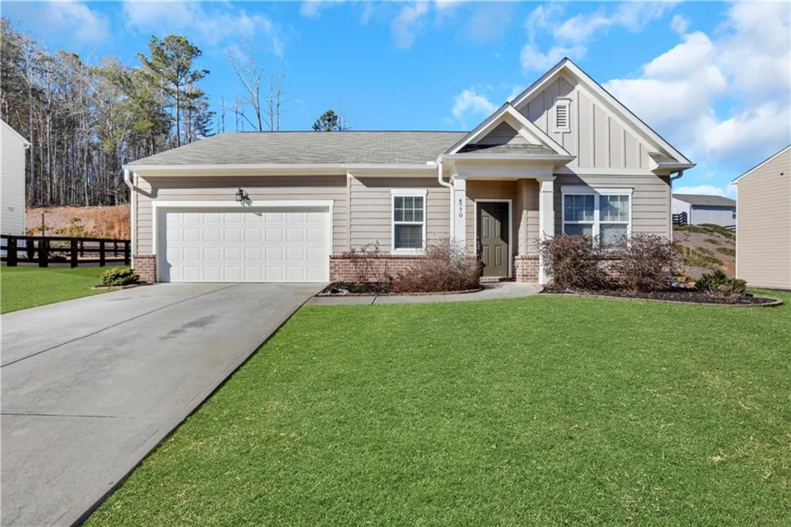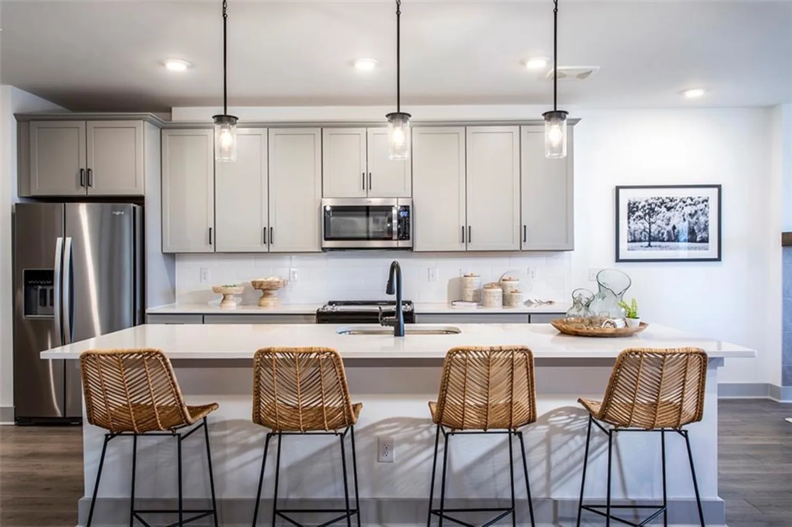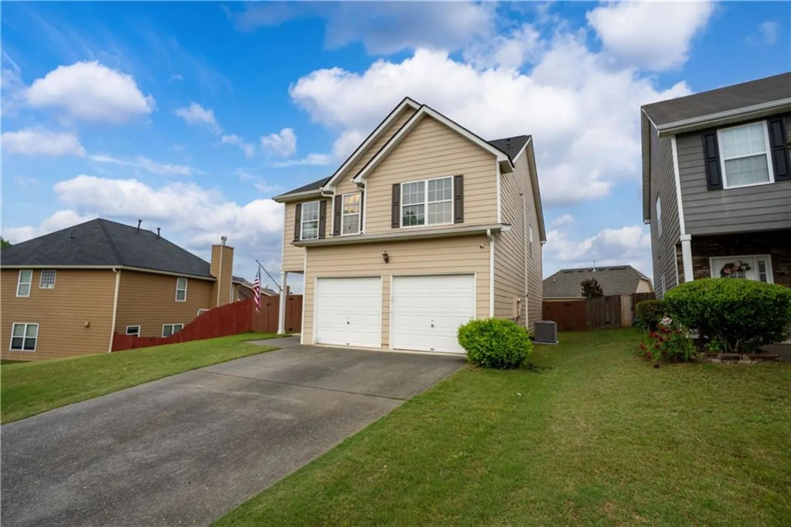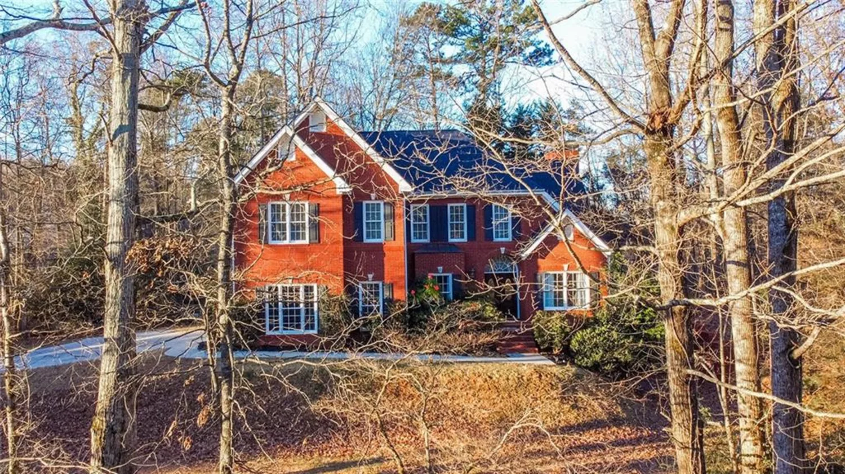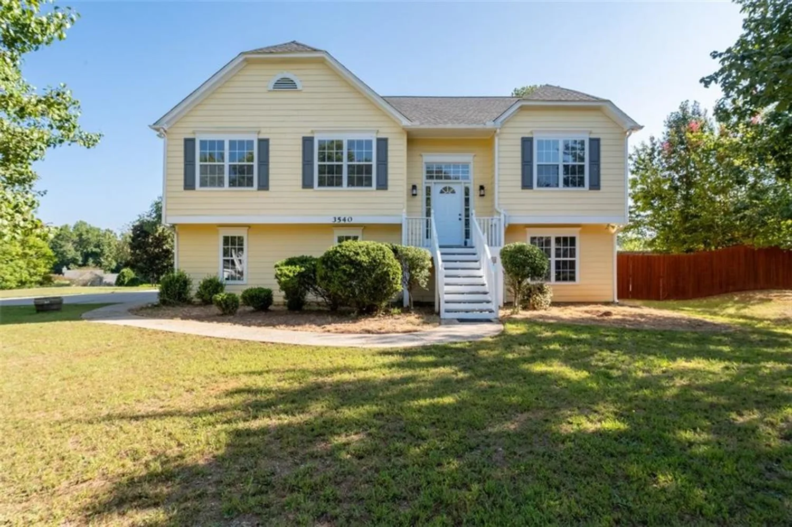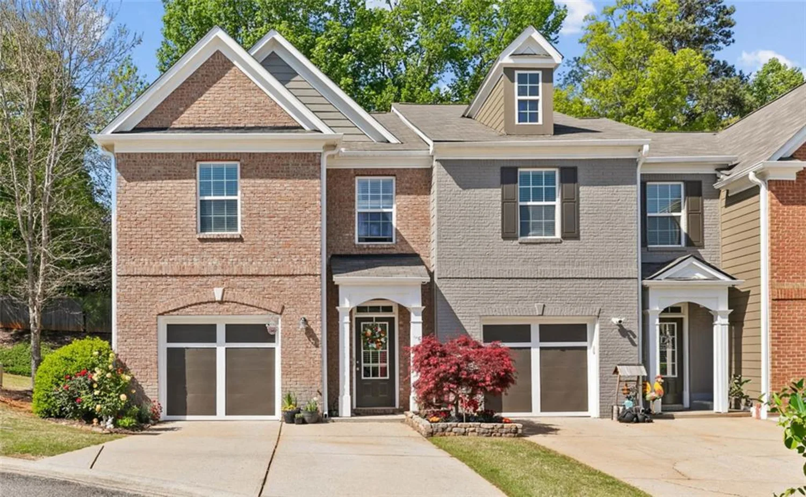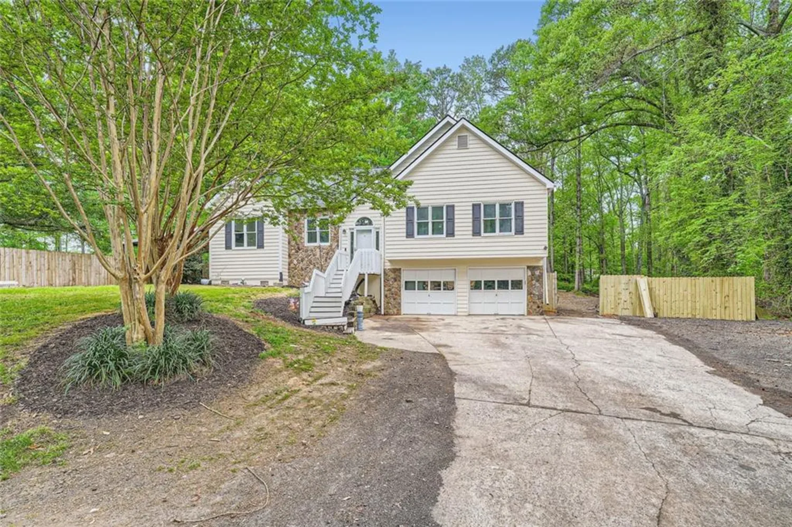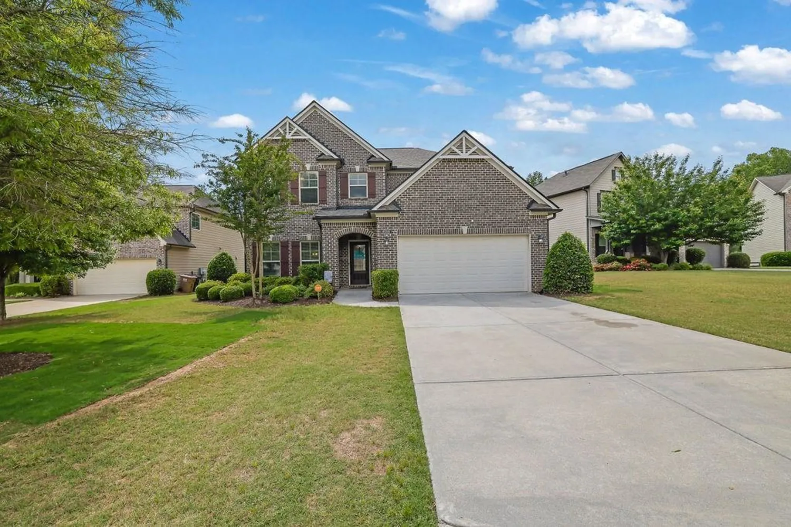546 sawnee village boulevard d71Cumming, GA 30040
546 sawnee village boulevard d71Cumming, GA 30040
Description
Spring into a New Home with $15k Anyway & $15k Closing Cost or 5.25% Fixed Rate (LIMTIED OPPORTUNITY) with Preferred Lender, Capital City Home Loans PLUS Move In Ready Package (Refrigerator, Blinds - GE Profile Combo Washer/Dryer already included). Quick Move-In Home! Immerse yourself in the vibrant rhythm of urban life within Sawnee Village’s dynamic Market Square District. Just moments from Front Yard Retain & City Center's shops and dining destinations, this neighborhood buzzes with energy and unmatched convenience. Whether you're a first-time buyer or looking to downsize in style, Market Square offers the perfect balance of modern living and thoughtful design. Nestled in the heart of Cumming, GA, this lively community features a chic collection of 3-story stacked townhomes with condominium ownership. The Magnolia Plan, thoughtfully curated with The Providence Group’s sophisticated Warm Wheat Design Collection, offers 2 bedrooms, 2.5 bathrooms, and 1,373 sq. ft. of elevated living space. Enjoy light-colored engineered hardwoods throughout the main living areas and cozy carpet in the bedrooms. The kitchen is a true showstopper, showcasing Alabaster perimeter soft-close cabinets paired with a Chestnut-stained island, quartz countertops, sleek 42" cabinetry, stainless steel GE appliances, a striking tile backsplash, and stylish modern lighting. On the terrace level, you’ll find a welcoming foyer and laundry area and access to your 1 car garage. The main floor features an open-concept layout that seamlessly connects the family and dining rooms with the chef-inspired kitchen—perfect for everyday living and entertaining. Natural light pours into the main living space and leads to an expansive covered deck backing up to the woods, ideal for relaxing or hosting. Upstairs, retreat to the spacious Primary Suite with a large walk-in closet and a luxurious frameless walk in shower complete with a double vanity and linen closet. An additional bedroom with its own private bath completes the upper level. Market Square isn’t just a place to live—it’s a lifestyle. Come experience the perfect blend of urban energy and elegant comfort in this quick move-in opportunity! At TPG, we value our customers, team members, and vendor team safety. Our communities are active construction zones and may not be safe to visit at certain stages of construction. Due to this, we ask all agents visiting the community with their clients to come to the office prior to visiting any listed homes. Please note, during your visit, you will be escorted by a TPG employee and may be required to wear flat, closed toe shoes and a hardhat. [The Magnolia]
Property Details for 546 Sawnee Village Boulevard D71
- Subdivision ComplexMarket Square at Sawnee Village
- Architectural StyleContemporary, Townhouse, Traditional
- ExteriorLighting, Rain Gutters
- Num Of Garage Spaces1
- Parking FeaturesGarage, Garage Door Opener, Garage Faces Rear
- Property AttachedYes
- Waterfront FeaturesNone
LISTING UPDATED:
- StatusActive
- MLS #7559779
- Days on Site27
- HOA Fees$200 / month
- MLS TypeResidential
- Year Built2025
- CountryForsyth - GA
LISTING UPDATED:
- StatusActive
- MLS #7559779
- Days on Site27
- HOA Fees$200 / month
- MLS TypeResidential
- Year Built2025
- CountryForsyth - GA
Building Information for 546 Sawnee Village Boulevard D71
- StoriesThree Or More
- Year Built2025
- Lot Size0.0000 Acres
Payment Calculator
Term
Interest
Home Price
Down Payment
The Payment Calculator is for illustrative purposes only. Read More
Property Information for 546 Sawnee Village Boulevard D71
Summary
Location and General Information
- Community Features: Curbs, Homeowners Assoc, Near Public Transport, Near Schools, Near Shopping, Near Trails/Greenway, Sidewalks, Street Lights
- Directions: GPS Address: 540 Dahlonega St, Cumming, GA 30040 - Located directly across from Cumming Elementary School. Turn on Sawnee Village Blvd. Continue Straight through the Round-About. Showcase Home is the 2nd Building on your LEFT. Home Site D66: 536 Sawnee Village Blvd. (Follow Black Signs with White Arrows for Market Square)
- View: City, Mountain(s)
- Coordinates: 34.218617,-84.131175
School Information
- Elementary School: Cumming
- Middle School: Otwell
- High School: Forsyth Central
Taxes and HOA Information
- Tax Year: 2024
- Association Fee Includes: Insurance, Maintenance Grounds, Trash
- Tax Legal Description: Legal Land Lots 1111, 1112, 1124, 1181, 1182, 1183, & 1195 3rd District. Forsyth County, GA Plat Book #212, Pages 5-35
- Tax Lot: D71
Virtual Tour
Parking
- Open Parking: No
Interior and Exterior Features
Interior Features
- Cooling: Ceiling Fan(s), Central Air, Electric, Zoned
- Heating: Central, Electric, Forced Air, Zoned
- Appliances: Dishwasher, Disposal, Dryer, Electric Range, Electric Water Heater, Microwave, Range Hood, Self Cleaning Oven, Washer
- Basement: None
- Fireplace Features: None
- Flooring: Carpet, Hardwood, Tile, Other
- Interior Features: Crown Molding, Double Vanity, Entrance Foyer, High Ceilings 9 ft Lower, High Ceilings 9 ft Main, High Ceilings 9 ft Upper, Walk-In Closet(s)
- Levels/Stories: Three Or More
- Other Equipment: None
- Window Features: Double Pane Windows, Insulated Windows, Window Treatments
- Kitchen Features: Cabinets Other, Cabinets White, Kitchen Island, Pantry, Solid Surface Counters, View to Family Room
- Master Bathroom Features: Double Vanity, Shower Only
- Foundation: Slab
- Total Half Baths: 1
- Bathrooms Total Integer: 3
- Bathrooms Total Decimal: 2
Exterior Features
- Accessibility Features: None
- Construction Materials: Brick, HardiPlank Type
- Fencing: None
- Horse Amenities: None
- Patio And Porch Features: Covered, Deck
- Pool Features: None
- Road Surface Type: Asphalt, Paved
- Roof Type: Composition, Shingle
- Security Features: Carbon Monoxide Detector(s), Smoke Detector(s)
- Spa Features: None
- Laundry Features: Electric Dryer Hookup, Lower Level, Other
- Pool Private: No
- Road Frontage Type: City Street
- Other Structures: None
Property
Utilities
- Sewer: Public Sewer
- Utilities: Cable Available, Electricity Available, Phone Available, Underground Utilities, Water Available
- Water Source: Public
- Electric: 110 Volts, 220 Volts in Garage
Property and Assessments
- Home Warranty: Yes
- Property Condition: New Construction
Green Features
- Green Energy Efficient: Appliances, Insulation, Lighting
- Green Energy Generation: None
Lot Information
- Common Walls: 2+ Common Walls, No One Above, No One Below
- Lot Features: Landscaped, Level, Sprinklers In Front, Wooded, Zero Lot Line
- Waterfront Footage: None
Multi Family
- # Of Units In Community: D71
Rental
Rent Information
- Land Lease: No
- Occupant Types: Vacant
Public Records for 546 Sawnee Village Boulevard D71
Tax Record
- 2024$0.00 ($0.00 / month)
Home Facts
- Beds2
- Baths2
- Total Finished SqFt1,373 SqFt
- StoriesThree Or More
- Lot Size0.0000 Acres
- StyleTownhouse
- Year Built2025
- CountyForsyth - GA




