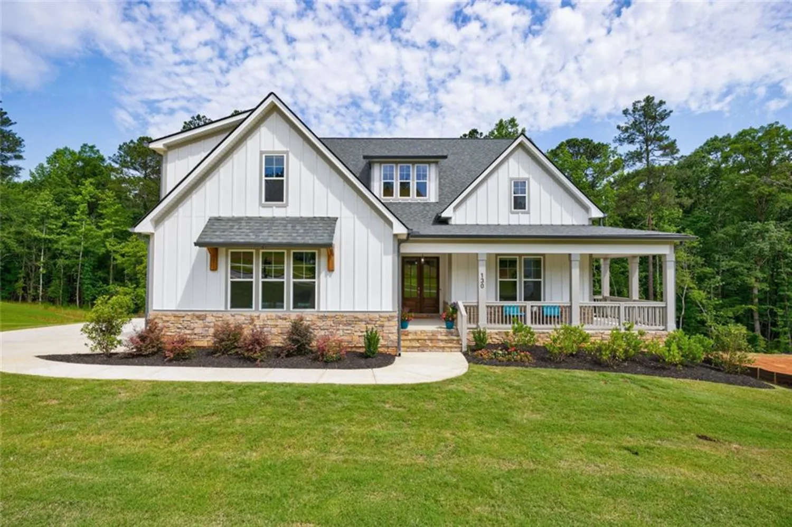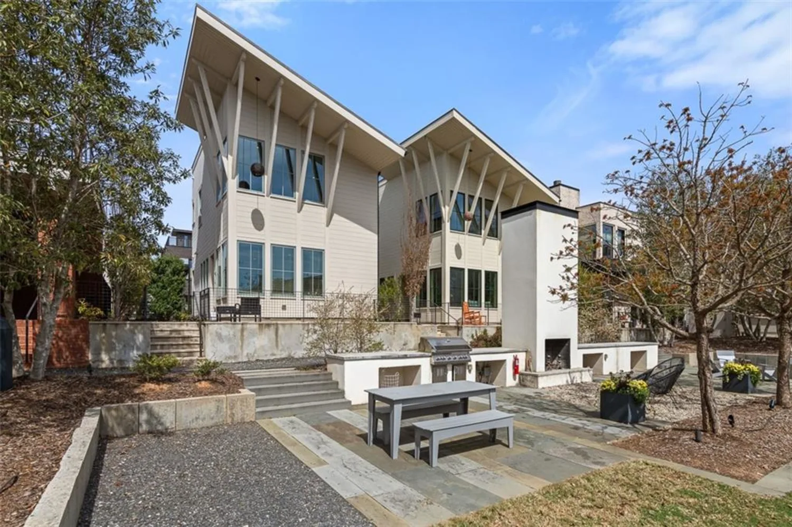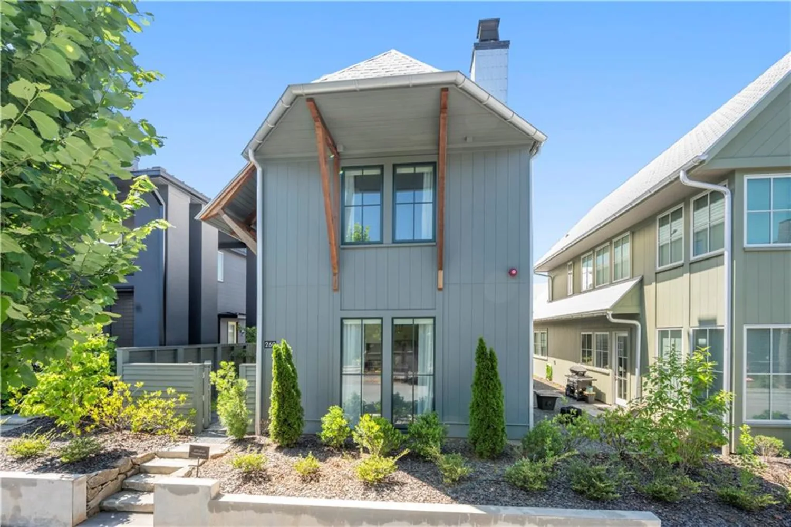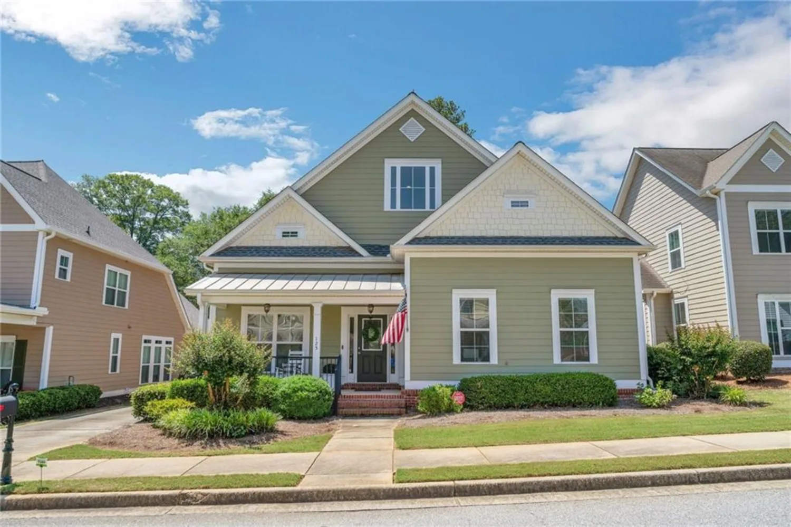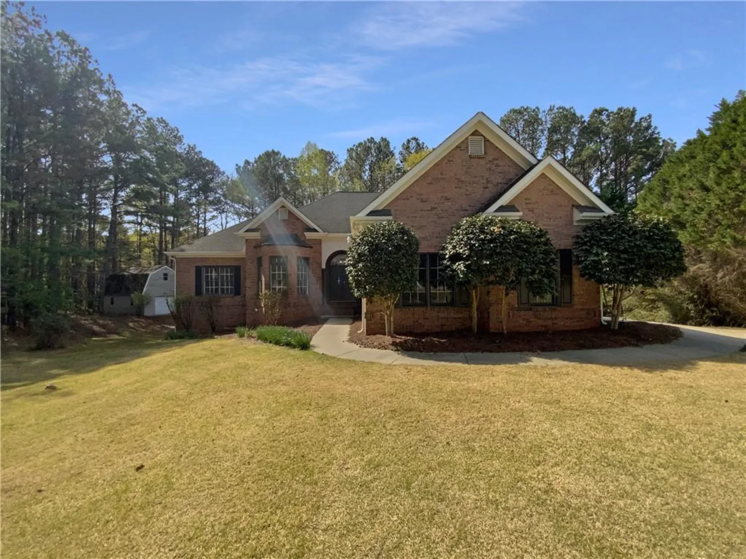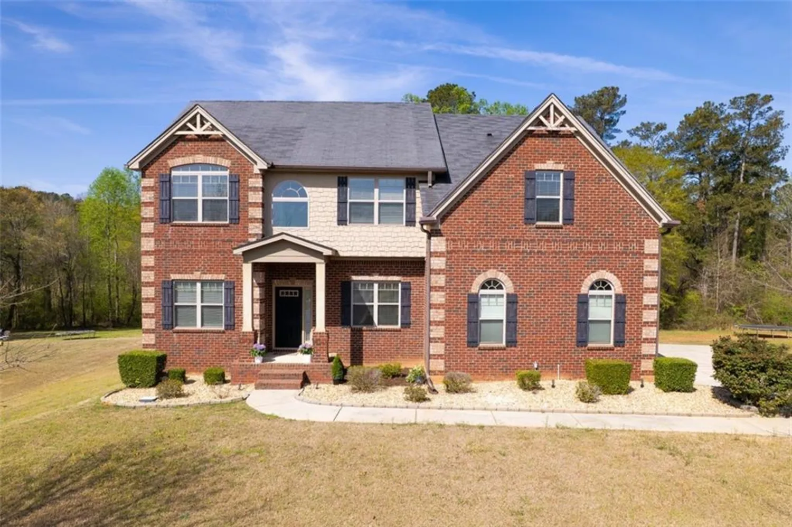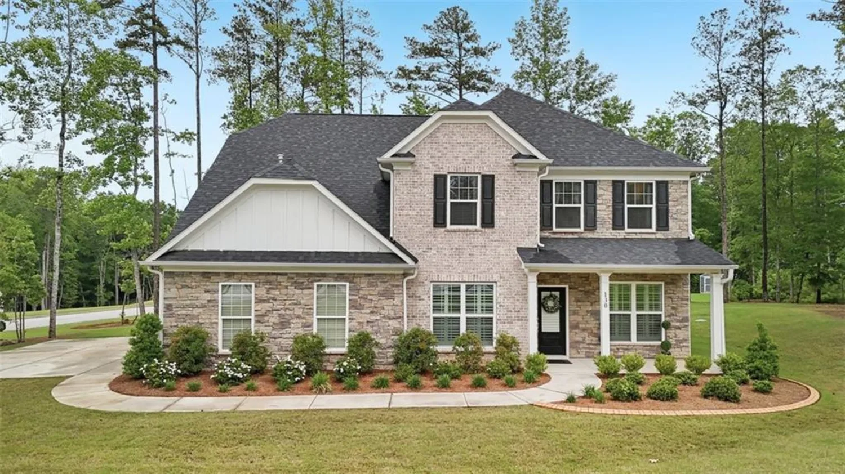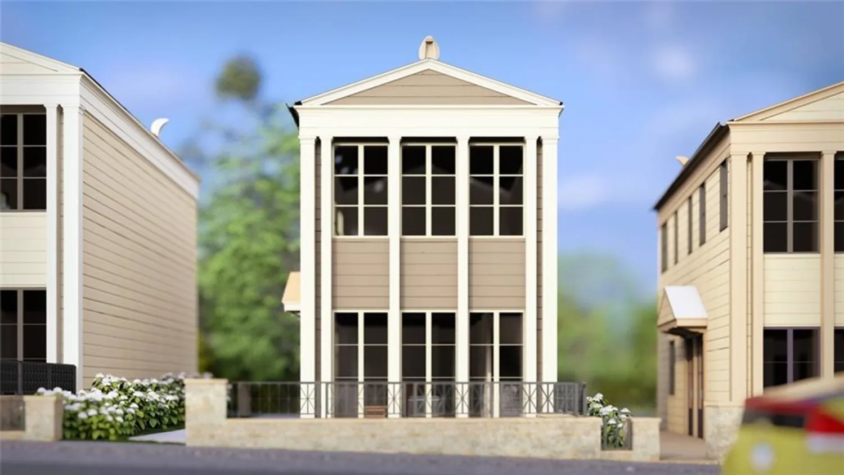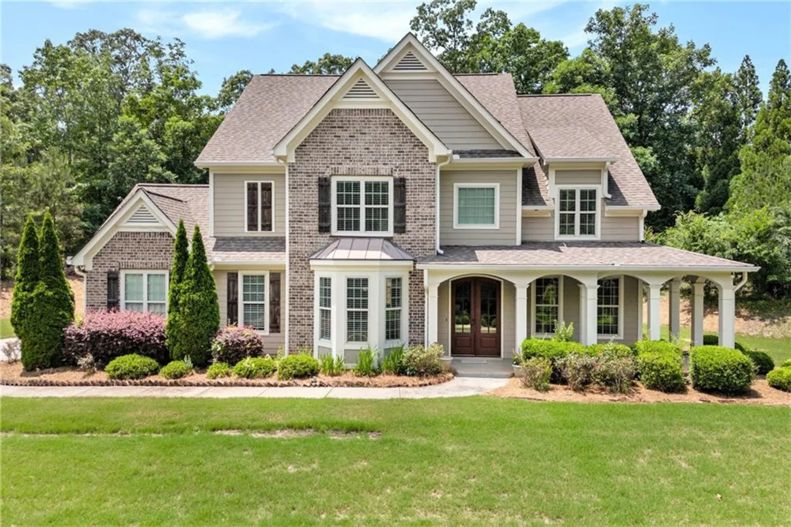105 chantilly laneFayetteville, GA 30215
105 chantilly laneFayetteville, GA 30215
Description
Dreaming of space, style, and serenity? Welcome to this beautifully crafted home in the highly sought-after Chantilly subdivision. Built in 2014 and set on a tranquil 3.02-acre lot, this well-maintained traditional residence offers 4 bedrooms, 3 full bathrooms, and a layout designed to fit your lifestyle. The main floor features a spacious owner’s suite with elegant tray ceilings, a spa-style bath complete with a deep soaking tub, separate tiled shower, dual vanities, and a large walk-in closet filled with natural light. A second bedroom on the main level is ideal for guests, in-laws, or a home office. Upstairs, you’ll find two additional bedrooms, an open loft perfect for a game or media area, and a versatile bonus room that can easily serve as a fifth bedroom, office, or creative studio. Entertain with ease in the open-concept living area, featuring a formal dining room, a cozy great room with a fireplace, and stunning custom trim throughout. The kitchen is both functional and stylish, boasting granite countertops, custom cabinetry with pull-out drawers, a large center island, and a breakfast nook that leads to a screened-in porch—an ideal spot for peaceful mornings or unwinding at the end of the day. The fully fenced backyard offers privacy and plenty of space for pets, play, or outdoor entertaining. The home also includes an oversized attached 2-car garage, plus a detached 3-car garage—perfect for extra vehicles, a workshop, or storage. Located just steps from Lake Horton, you'll enjoy easy access to walking trails, fishing, parks, and a boat ramp, all while being just minutes from the heart of downtown Fayetteville. With its ideal location, thoughtful upgrades, and spacious layout, this home truly has it all. Book your private tour today and see it for yourself!
Property Details for 105 Chantilly Lane
- Subdivision ComplexChantilly
- Architectural StyleTraditional
- ExteriorNone
- Num Of Garage Spaces5
- Num Of Parking Spaces5
- Parking FeaturesGarage
- Property AttachedNo
- Waterfront FeaturesNone
LISTING UPDATED:
- StatusPending
- MLS #7559524
- Days on Site10
- Taxes$5,954 / year
- HOA Fees$350 / year
- MLS TypeResidential
- Year Built2014
- Lot Size3.02 Acres
- CountryFayette - GA
Location
Listing Courtesy of Atlantic Real Estate Brokers, LLC - Ciara Pardee
LISTING UPDATED:
- StatusPending
- MLS #7559524
- Days on Site10
- Taxes$5,954 / year
- HOA Fees$350 / year
- MLS TypeResidential
- Year Built2014
- Lot Size3.02 Acres
- CountryFayette - GA
Building Information for 105 Chantilly Lane
- StoriesTwo
- Year Built2014
- Lot Size3.0200 Acres
Payment Calculator
Term
Interest
Home Price
Down Payment
The Payment Calculator is for illustrative purposes only. Read More
Property Information for 105 Chantilly Lane
Summary
Location and General Information
- Community Features: Homeowners Assoc
- Directions: From 92 South 4.1 Miles straight through the roundabout 0.2 miles turn left 5.8 miles onto Chantilly Ln, 500 feet 105 Chantilly is on the right
- View: Trees/Woods
- Coordinates: 33.330126,-84.406608
School Information
- Elementary School: Inman
- Middle School: Whitewater
- High School: Whitewater
Taxes and HOA Information
- Parcel Number: 042902001
- Tax Year: 2024
- Tax Legal Description: LOT 31 CHANTILLY
Virtual Tour
- Virtual Tour Link PP: https://www.propertypanorama.com/105-Chantilly-Lane-Fayetteville-GA-30215/unbranded
Parking
- Open Parking: No
Interior and Exterior Features
Interior Features
- Cooling: Ceiling Fan(s), Central Air
- Heating: Electric, Forced Air
- Appliances: Dishwasher, Microwave, Refrigerator
- Basement: None
- Fireplace Features: Family Room, Gas Starter
- Flooring: Carpet, Hardwood
- Interior Features: Double Vanity, Tray Ceiling(s), Walk-In Closet(s)
- Levels/Stories: Two
- Other Equipment: None
- Window Features: Double Pane Windows
- Kitchen Features: Kitchen Island, View to Family Room
- Master Bathroom Features: Double Vanity, Separate Tub/Shower
- Foundation: Slab
- Main Bedrooms: 2
- Bathrooms Total Integer: 3
- Main Full Baths: 2
- Bathrooms Total Decimal: 3
Exterior Features
- Accessibility Features: None
- Construction Materials: Brick
- Fencing: Back Yard
- Horse Amenities: None
- Patio And Porch Features: Covered, Screened
- Pool Features: None
- Road Surface Type: Asphalt, Concrete
- Roof Type: Composition
- Security Features: Fire Alarm, Smoke Detector(s)
- Spa Features: None
- Laundry Features: Main Level
- Pool Private: No
- Road Frontage Type: None
- Other Structures: None
Property
Utilities
- Sewer: Septic Tank
- Utilities: Cable Available, Electricity Available, Phone Available, Water Available
- Water Source: Well
- Electric: Other
Property and Assessments
- Home Warranty: No
- Property Condition: Resale
Green Features
- Green Energy Efficient: None
- Green Energy Generation: None
Lot Information
- Common Walls: No Common Walls
- Lot Features: Level
- Waterfront Footage: None
Rental
Rent Information
- Land Lease: No
- Occupant Types: Owner
Public Records for 105 Chantilly Lane
Tax Record
- 2024$5,954.00 ($496.17 / month)
Home Facts
- Beds4
- Baths3
- Total Finished SqFt3,120 SqFt
- StoriesTwo
- Lot Size3.0200 Acres
- StyleSingle Family Residence
- Year Built2014
- APN042902001
- CountyFayette - GA
- Fireplaces1




