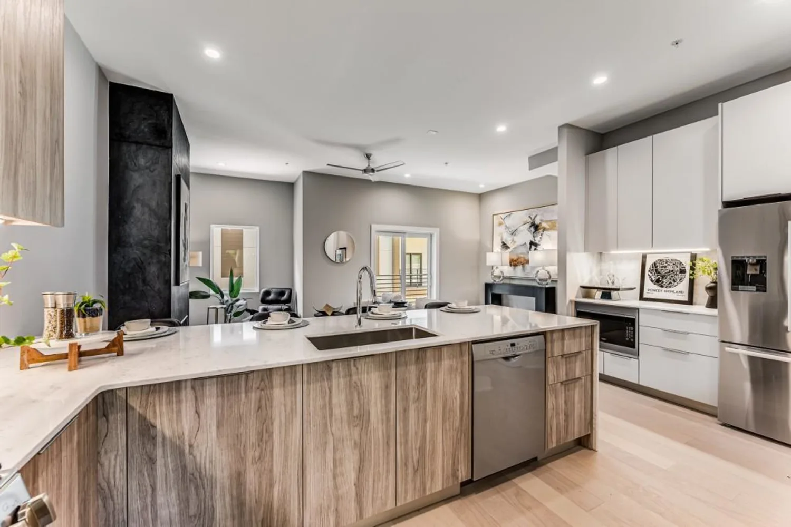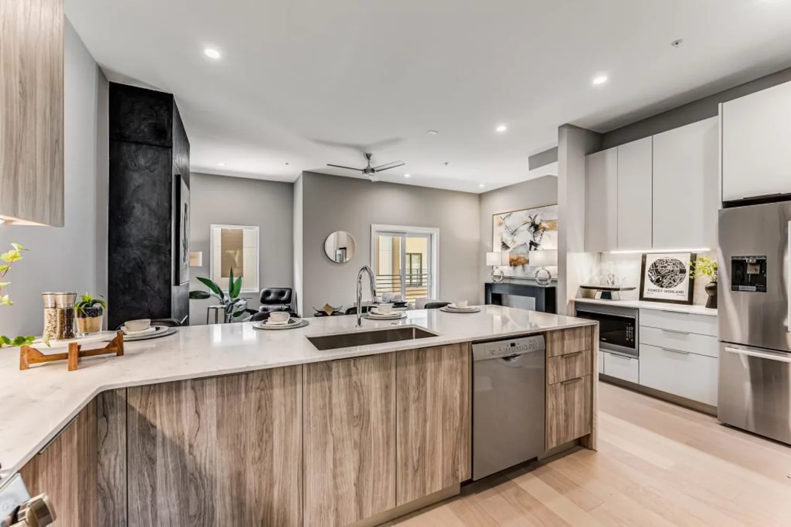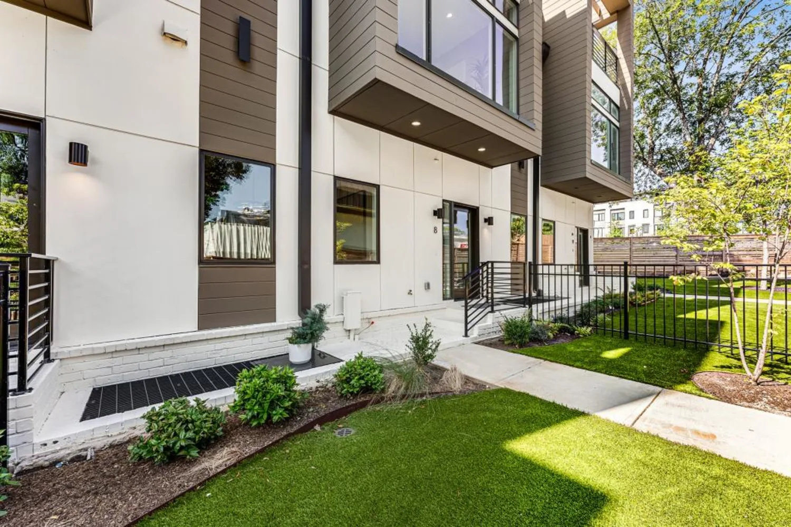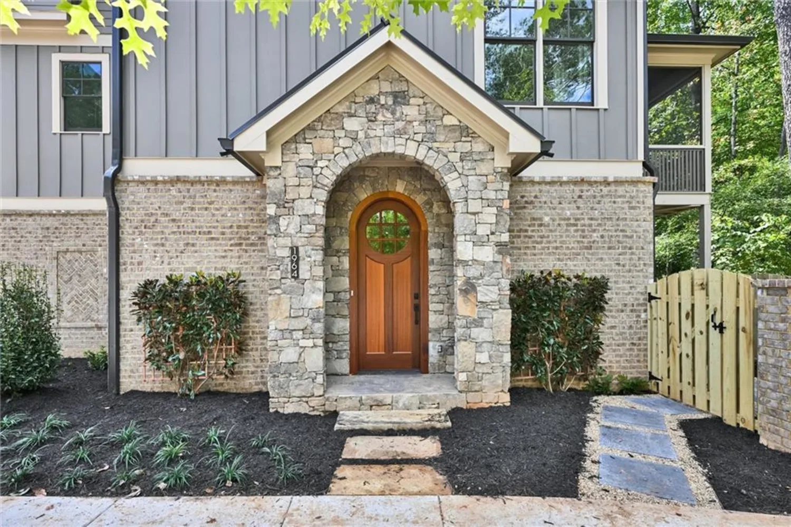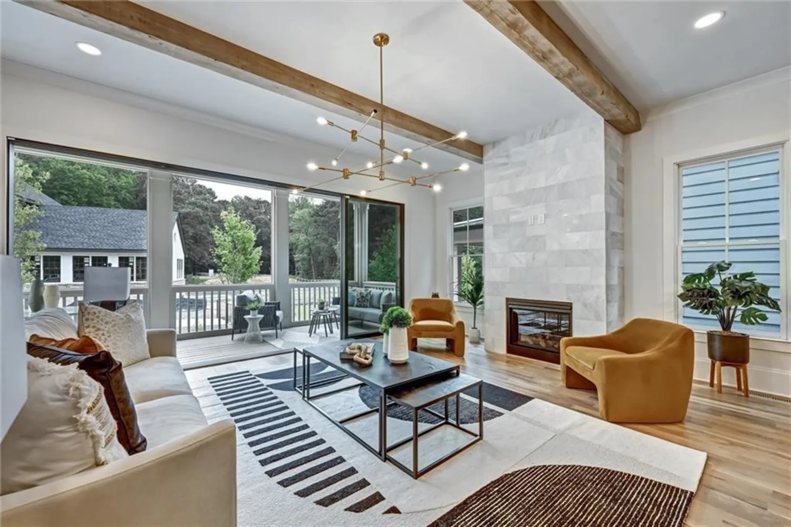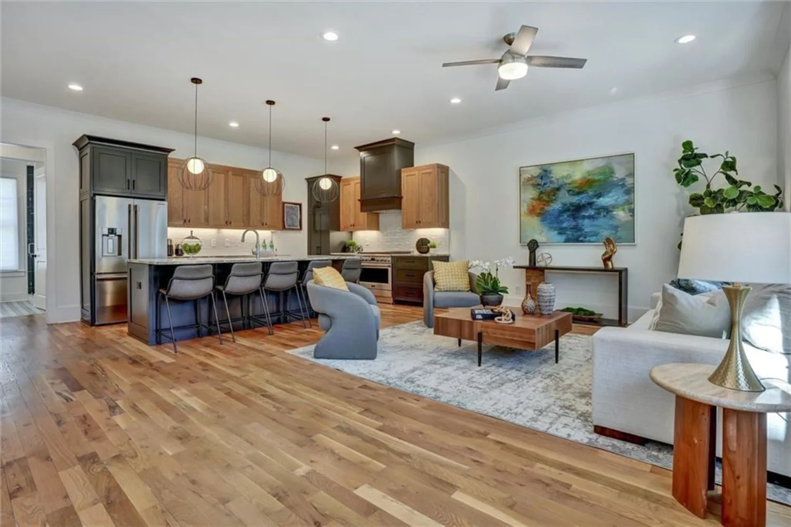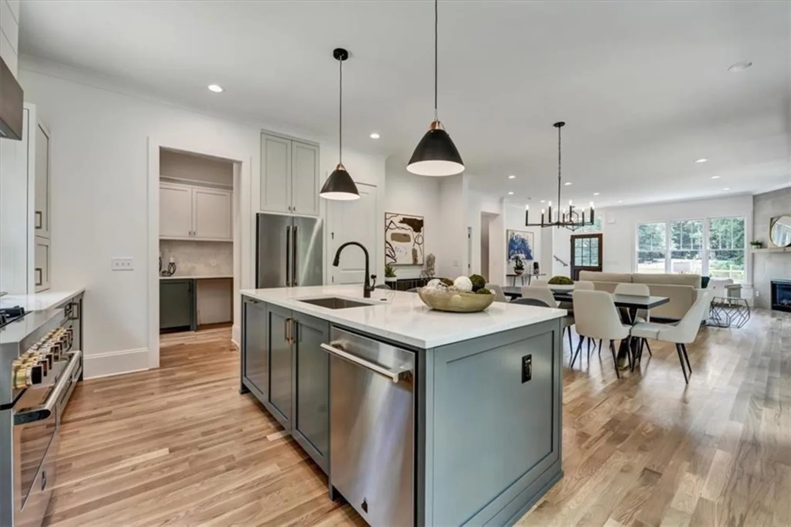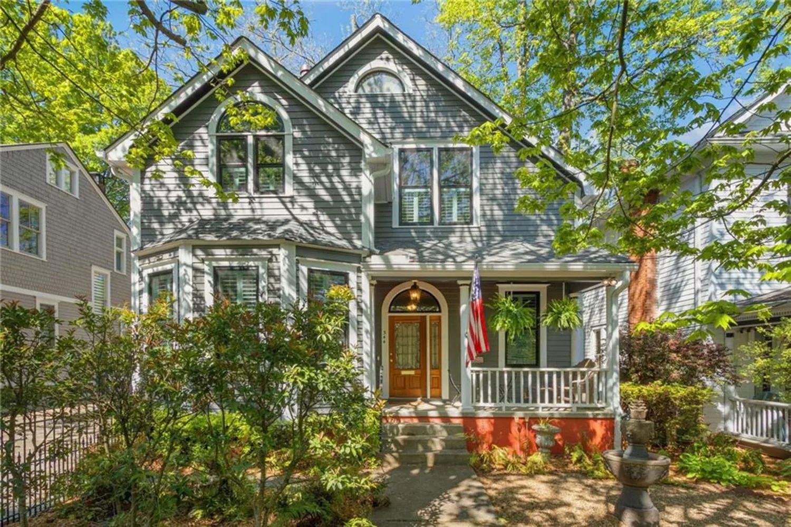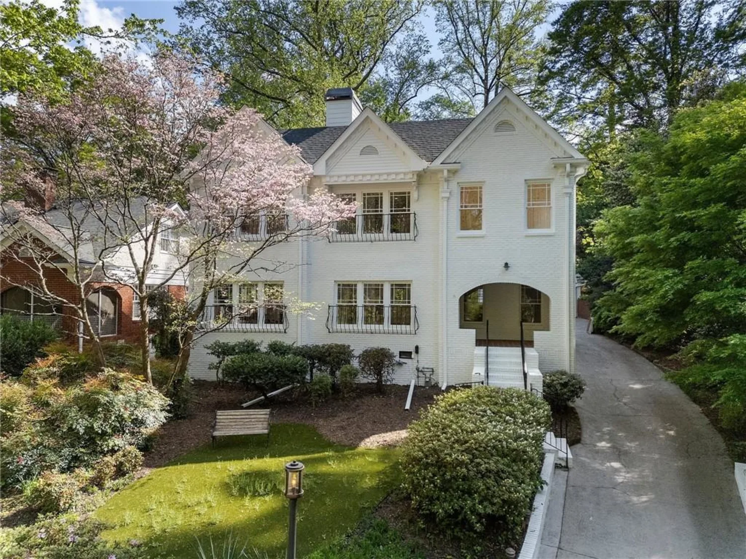4470 crestwicke pointeAtlanta, GA 30319
4470 crestwicke pointeAtlanta, GA 30319
Description
NEW PRICE, NEW PICTURES, NEW PAINT! Welcome Home! Move to one of the best neighborhoods in Brookhaven. This beautifully crafted home features 5 bedrooms with 5.5 baths, designed to accentuate an open floor plan filled with impeccable architectural details and bright living spaces. The chef's kitchen opens to the breakfast area, keeping/living room. 12 feet plus - High ceilings and hardwoods throughout the home. The main level offers an en suite bedroom - perfect for any guest. Could be used as an office as well. 2 staircases available in the home. The primary bedroom suite is located on the second floor, complete with a bedroom converted to an oversized, beautiful walk-in/live-in closet and dressing area. Steam shower included in the primary bathroom with 2 additional walk-in closets available. The home offers an unfinished basement - allowing you to create the space you've dreamed of. Each bedroom located on the second floor is a true en suite, offering a full bathroom. This gorgeous home is located in a cul-de-sac, perfect for families or empty-nesters. Located close to shopping, entertainment, parks, walking trails and more. Plenty to offer for anyone looking for the perfect home. Make sure you schedule your showing today!
Property Details for 4470 Crestwicke Pointe
- Subdivision ComplexCrestwicke
- Architectural StyleFrench Provincial, Traditional
- ExteriorGas Grill, Rear Stairs
- Num Of Garage Spaces2
- Parking FeaturesCovered, Driveway, Garage, Garage Door Opener, Kitchen Level, Level Driveway
- Property AttachedNo
- Waterfront FeaturesNone
LISTING UPDATED:
- StatusActive
- MLS #7559434
- Days on Site66
- Taxes$13,552 / year
- HOA Fees$800 / year
- MLS TypeResidential
- Year Built1999
- Lot Size0.42 Acres
- CountryFulton - GA
LISTING UPDATED:
- StatusActive
- MLS #7559434
- Days on Site66
- Taxes$13,552 / year
- HOA Fees$800 / year
- MLS TypeResidential
- Year Built1999
- Lot Size0.42 Acres
- CountryFulton - GA
Building Information for 4470 Crestwicke Pointe
- StoriesTwo
- Year Built1999
- Lot Size0.4210 Acres
Payment Calculator
Term
Interest
Home Price
Down Payment
The Payment Calculator is for illustrative purposes only. Read More
Property Information for 4470 Crestwicke Pointe
Summary
Location and General Information
- Community Features: Homeowners Assoc, Street Lights
- Directions: Please use GPS.
- View: Other
- Coordinates: 33.882059,-84.356182
School Information
- Elementary School: High Point
- Middle School: Ridgeview Charter
- High School: Riverwood International Charter
Taxes and HOA Information
- Parcel Number: 17 001300080092
- Tax Year: 2024
- Tax Legal Description: 9
- Tax Lot: 0
Virtual Tour
- Virtual Tour Link PP: https://www.propertypanorama.com/4470-Crestwicke-Pointe-Atlanta-GA-30319/unbranded
Parking
- Open Parking: Yes
Interior and Exterior Features
Interior Features
- Cooling: Ceiling Fan(s), Central Air
- Heating: Hot Water, Natural Gas
- Appliances: Dishwasher, Disposal, Double Oven, Gas Water Heater, Microwave, Refrigerator, Self Cleaning Oven
- Basement: Bath/Stubbed, Daylight, Exterior Entry, Full, Interior Entry, Unfinished
- Fireplace Features: Family Room, Gas Log, Gas Starter, Masonry
- Flooring: Carpet, Hardwood
- Interior Features: Central Vacuum, Disappearing Attic Stairs, Double Vanity, Entrance Foyer, High Ceilings 10 ft Main, High Ceilings 10 ft Upper, High Ceilings 10 ft Lower, His and Hers Closets, Tray Ceiling(s), Wet Bar, Other
- Levels/Stories: Two
- Other Equipment: Intercom, Irrigation Equipment
- Window Features: Insulated Windows, Plantation Shutters
- Kitchen Features: Breakfast Bar, Breakfast Room, Cabinets Other, Eat-in Kitchen, Keeping Room, Kitchen Island, Pantry, Stone Counters, View to Family Room
- Master Bathroom Features: Double Vanity, Separate Tub/Shower, Other
- Foundation: Brick/Mortar
- Main Bedrooms: 1
- Total Half Baths: 1
- Bathrooms Total Integer: 6
- Main Full Baths: 1
- Bathrooms Total Decimal: 5
Exterior Features
- Accessibility Features: None
- Construction Materials: Brick, Brick 4 Sides
- Fencing: Fenced
- Horse Amenities: None
- Patio And Porch Features: Covered, Enclosed
- Pool Features: None
- Road Surface Type: Asphalt, Paved
- Roof Type: Composition
- Security Features: Fire Alarm, Smoke Detector(s)
- Spa Features: None
- Laundry Features: Laundry Room, Upper Level
- Pool Private: No
- Road Frontage Type: City Street
- Other Structures: None
Property
Utilities
- Sewer: Public Sewer
- Utilities: Cable Available, Electricity Available, Natural Gas Available, Phone Available, Sewer Available, Underground Utilities, Water Available
- Water Source: Public
- Electric: Other
Property and Assessments
- Home Warranty: No
- Property Condition: Resale
Green Features
- Green Energy Efficient: Thermostat, Windows
- Green Energy Generation: None
Lot Information
- Above Grade Finished Area: 4830
- Common Walls: No Common Walls
- Lot Features: Back Yard, Corner Lot, Cul-De-Sac, Landscaped, Private
- Waterfront Footage: None
Rental
Rent Information
- Land Lease: No
- Occupant Types: Owner
Public Records for 4470 Crestwicke Pointe
Tax Record
- 2024$13,552.00 ($1,129.33 / month)
Home Facts
- Beds5
- Baths5
- Total Finished SqFt4,830 SqFt
- Above Grade Finished4,830 SqFt
- StoriesTwo
- Lot Size0.4210 Acres
- StyleSingle Family Residence
- Year Built1999
- APN17 001300080092
- CountyFulton - GA
- Fireplaces1




