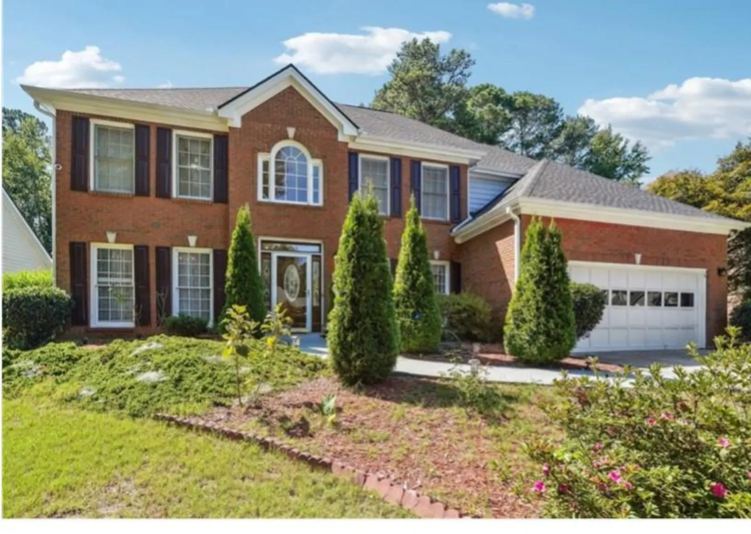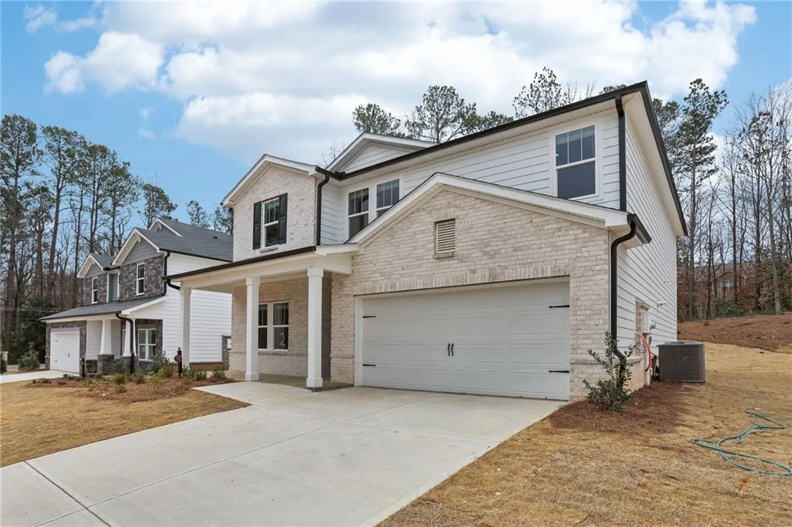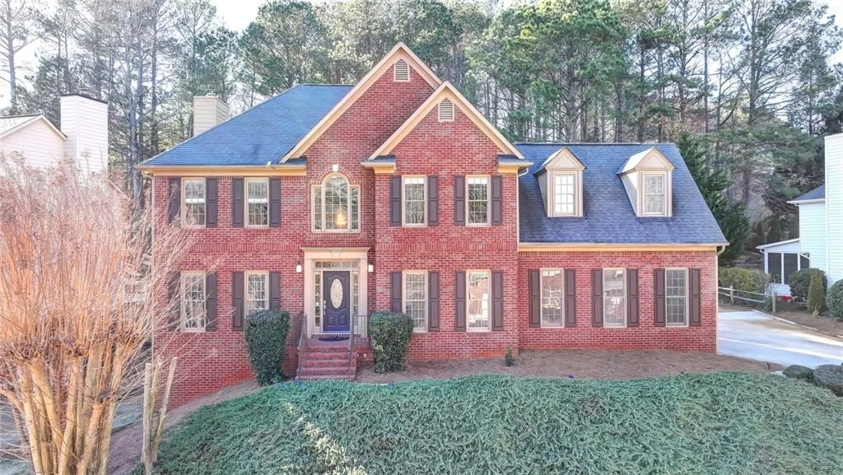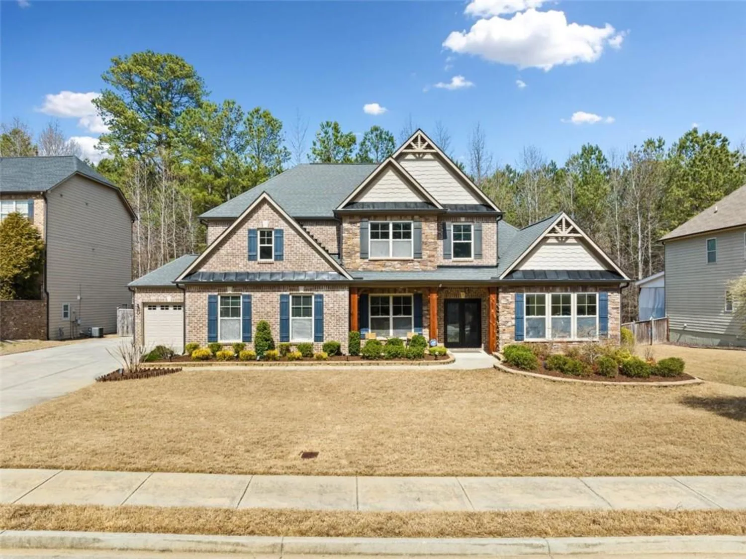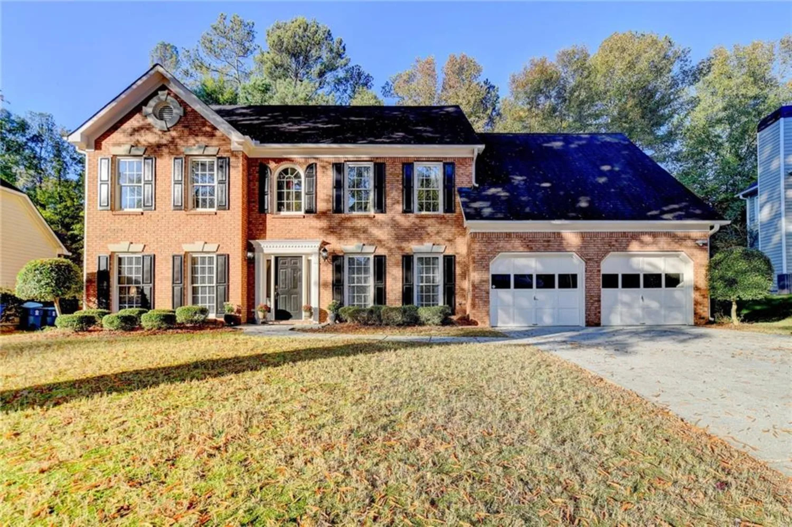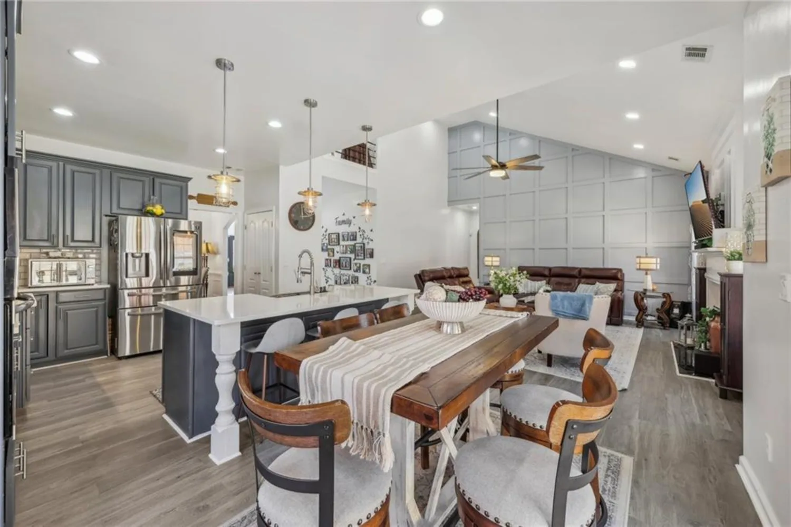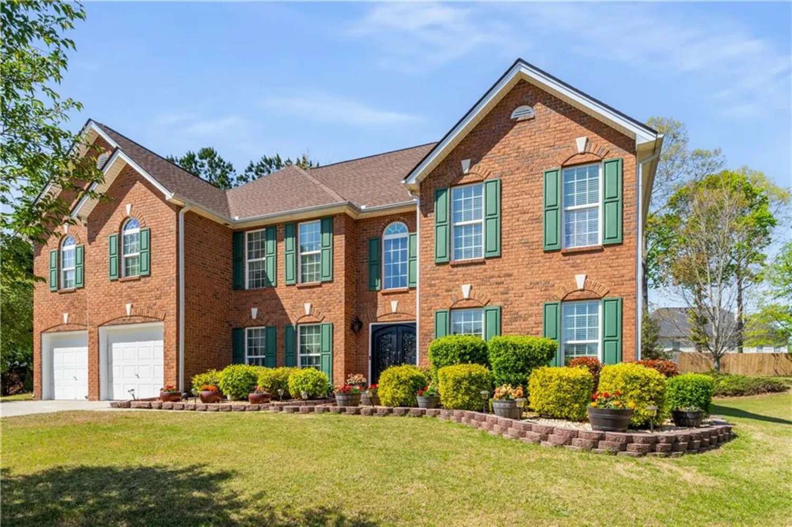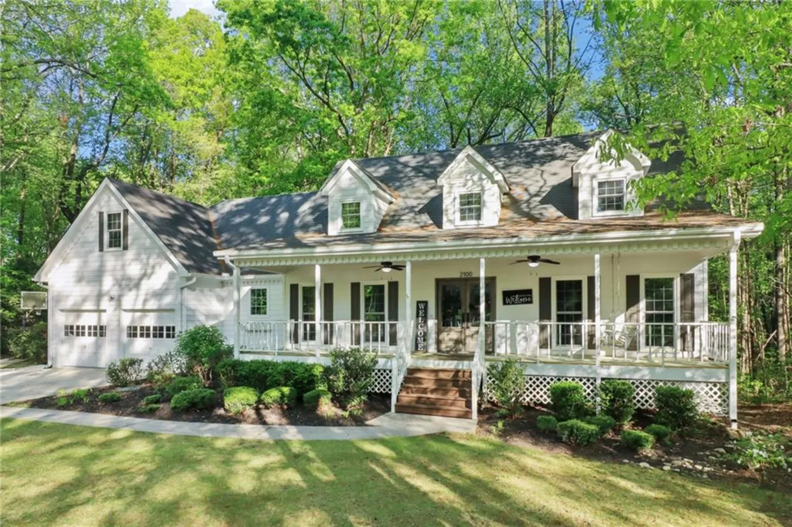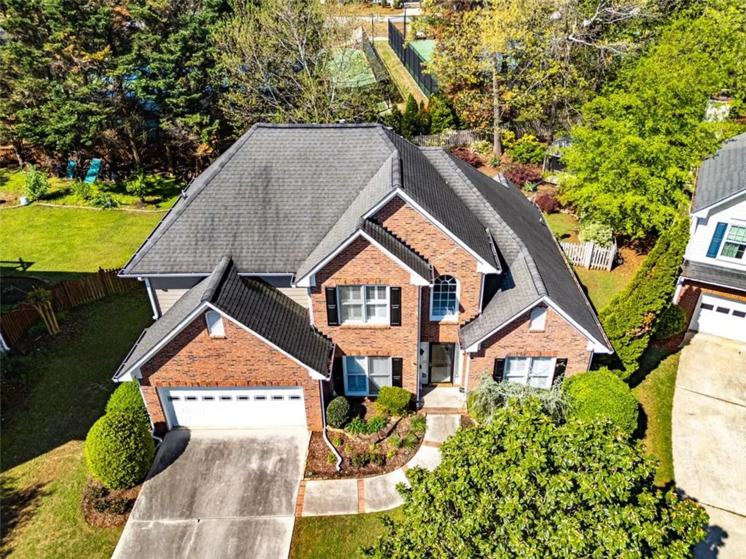860 cramac driveLawrenceville, GA 30046
860 cramac driveLawrenceville, GA 30046
Description
The meticulously designed layout offers an array of living spaces, including a private Library/front office, 2 story keeping room with a stunning fireplace, a 2-story living room, a formal dining room and a very large breakfast room, a 4 season room with a gas fireplace overlooking the serene garden oasis, hidden away from the rush of everyday life. At its heart lies a tranquil koi pond, surrounding the pond, lush greenery flourishes-forming a natural screen of calm. Stone pathways meander around the terrace level, occasional chirp of birds adds a natural soundtrack to this home. Adjoining the formal areas are the Chef's Kitchen with luxury painted cabinets, high end stainless appliances, pot filler, gorgeous quartz counters and backsplash. Large bedroom on main with an upgraded full bathroom. The finished terrace is definitely one-of-a -kind, secondary entertainment areas, large office, bountiful storage and additional space to create more living spaces. Immerse yourself in the height of tranquility with the fully Owner's SPA BATH, designed to pamper you in style, enormous owner's suite on the second level, adjoining the huge walk in closet . The upstairs includes hardwoods in foyer and luxury carpet in bedrooms and 3 generously sized bedrooms all with ensuite bathrooms along with custom designed walk-in closets. Laundry on main and walk through the mudroom before entering the main living areas, to help keep the rest of the home clean and organized. Visit this home that's perfect for multi-generational living and entertaining, per the tax record the home is 6888 sq. ft.
Property Details for 860 CRAMAC Drive
- Subdivision ComplexCramac Plantation
- Architectural StyleTraditional
- ExteriorGarden, Lighting, Private Yard
- Num Of Parking Spaces2
- Parking FeaturesAttached, Garage Door Opener
- Property AttachedNo
- Waterfront FeaturesNone
LISTING UPDATED:
- StatusActive
- MLS #7558846
- Days on Site7
- Taxes$6,748 / year
- HOA Fees$150 / year
- MLS TypeResidential
- Year Built1989
- Lot Size0.75 Acres
- CountryGwinnett - GA
Location
Listing Courtesy of Keller Williams Realty Atlanta Partners - Sandra Berlin Gibson
LISTING UPDATED:
- StatusActive
- MLS #7558846
- Days on Site7
- Taxes$6,748 / year
- HOA Fees$150 / year
- MLS TypeResidential
- Year Built1989
- Lot Size0.75 Acres
- CountryGwinnett - GA
Building Information for 860 CRAMAC Drive
- StoriesTwo
- Year Built1989
- Lot Size0.7490 Acres
Payment Calculator
Term
Interest
Home Price
Down Payment
The Payment Calculator is for illustrative purposes only. Read More
Property Information for 860 CRAMAC Drive
Summary
Location and General Information
- Community Features: None
- Directions: HWY 124 to West Pike to Lawrenceville HWY (8) to Johns Way to right on Eugenia Terrace or I-85N TO RT ON 316, RT ON SUGARLOAF TO LT ON HWY 29, LT ON JOHN WAY INTO S/D, RT ON HELEN, LT ON CRAMAC DR TO CUL DE SAC
- View: Other
- Coordinates: 33.951655,-84.013505
School Information
- Elementary School: Lawrenceville
- Middle School: Moore
- High School: Central Gwinnett
Taxes and HOA Information
- Parcel Number: R5113 093
- Tax Year: 2023
- Tax Legal Description: ALL THAT TRACT OR PARCEL OF LAND LYING AND BEING IN LAND LOTS 113 AND 114 OF THE 5TH DISTRICT OF GWINNETT COUNTY, GEORGIA, BEING LOT 44, BLOCK A, CRAMAC PLANTATION, UNIT TWO, AS PER PLAT RECORDED AT PLAT BOOK119, PAGE 243, IN THE OFICE OF THE CLERK OF SUPERIOR COURT OF GWINNETT COUNTY, GEORGIA
- Tax Lot: 44
Virtual Tour
- Virtual Tour Link PP: https://www.propertypanorama.com/860-CRAMAC-Drive-Lawrenceville-GA-30046/unbranded
Parking
- Open Parking: No
Interior and Exterior Features
Interior Features
- Cooling: Ceiling Fan(s), Central Air
- Heating: Central, Forced Air
- Appliances: Dishwasher, Double Oven, Gas Cooktop, Gas Range, Gas Water Heater, Microwave, Refrigerator
- Basement: Exterior Entry, Finished Bath, Full, Interior Entry, Walk-Out Access
- Fireplace Features: Brick, Factory Built, Family Room, Other Room
- Flooring: Carpet, Hardwood, Marble
- Interior Features: Bookcases, Central Vacuum, Crown Molding, Double Vanity, Entrance Foyer, Entrance Foyer 2 Story, High Ceilings 10 ft Main, High Speed Internet, Recessed Lighting, Vaulted Ceiling(s), Walk-In Closet(s)
- Levels/Stories: Two
- Other Equipment: Dehumidifier, Irrigation Equipment
- Window Features: Insulated Windows, Plantation Shutters
- Kitchen Features: Breakfast Bar, Breakfast Room, Kitchen Island, Pantry Walk-In, Solid Surface Counters, View to Family Room
- Master Bathroom Features: Double Vanity, Separate Tub/Shower, Soaking Tub
- Foundation: Brick/Mortar
- Main Bedrooms: 1
- Total Half Baths: 1
- Bathrooms Total Integer: 5
- Main Full Baths: 1
- Bathrooms Total Decimal: 4
Exterior Features
- Accessibility Features: None
- Construction Materials: Brick, Brick 4 Sides
- Fencing: Back Yard
- Horse Amenities: None
- Patio And Porch Features: Covered, Enclosed, Terrace
- Pool Features: None
- Road Surface Type: Paved
- Roof Type: Composition
- Security Features: Security System Owned, Smoke Detector(s)
- Spa Features: None
- Laundry Features: Common Area, Laundry Room, Main Level
- Pool Private: No
- Road Frontage Type: City Street
- Other Structures: Outbuilding, Storage
Property
Utilities
- Sewer: Public Sewer
- Utilities: Cable Available, Electricity Available, Natural Gas Available
- Water Source: Public
- Electric: 110 Volts
Property and Assessments
- Home Warranty: No
- Property Condition: Resale
Green Features
- Green Energy Efficient: Thermostat
- Green Energy Generation: None
Lot Information
- Above Grade Finished Area: 4857
- Common Walls: No Common Walls
- Lot Features: Cul-De-Sac, Landscaped, Sprinklers In Front, Sprinklers In Rear, Wooded
- Waterfront Footage: None
Rental
Rent Information
- Land Lease: No
- Occupant Types: Owner
Public Records for 860 CRAMAC Drive
Tax Record
- 2023$6,748.00 ($562.33 / month)
Home Facts
- Beds5
- Baths4
- Total Finished SqFt4,857 SqFt
- Above Grade Finished4,857 SqFt
- Below Grade Finished2,204 SqFt
- StoriesTwo
- Lot Size0.7490 Acres
- StyleSingle Family Residence
- Year Built1989
- APNR5113 093
- CountyGwinnett - GA
- Fireplaces2




