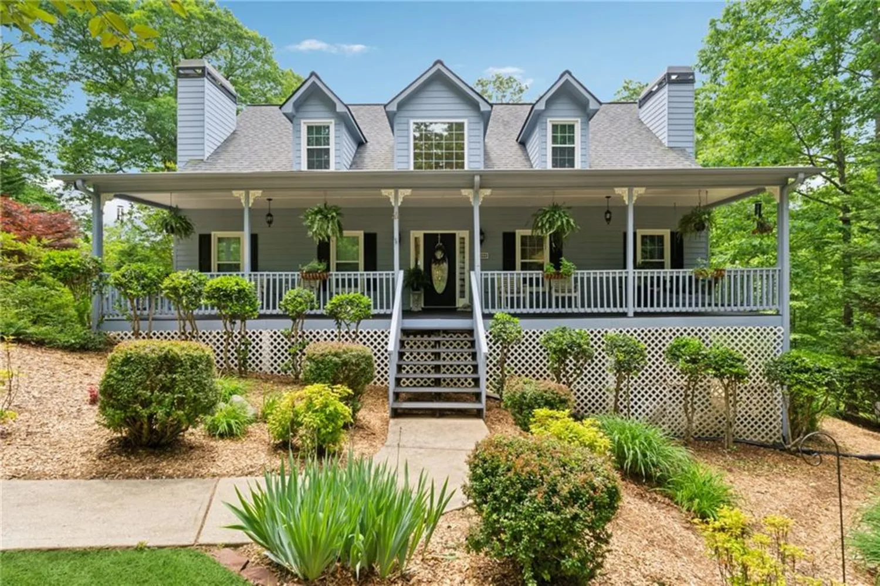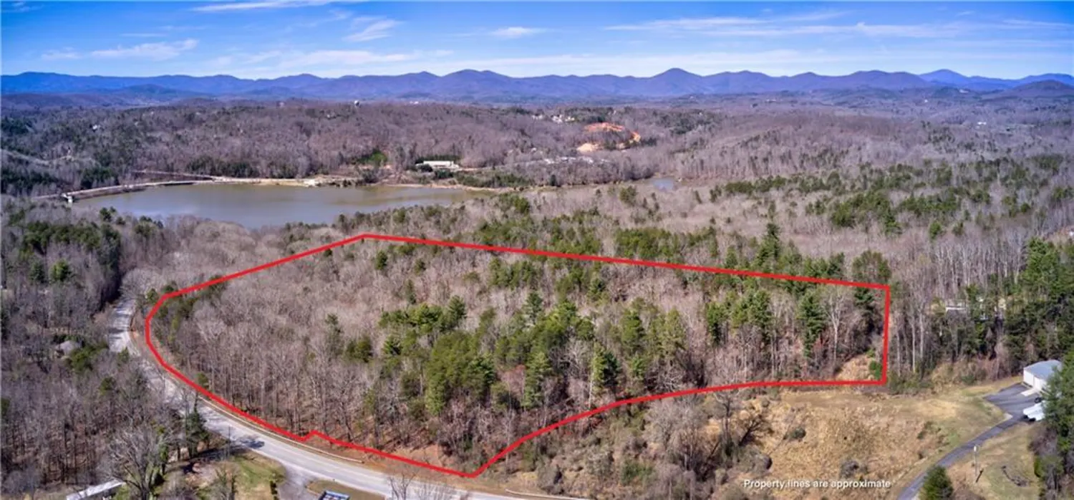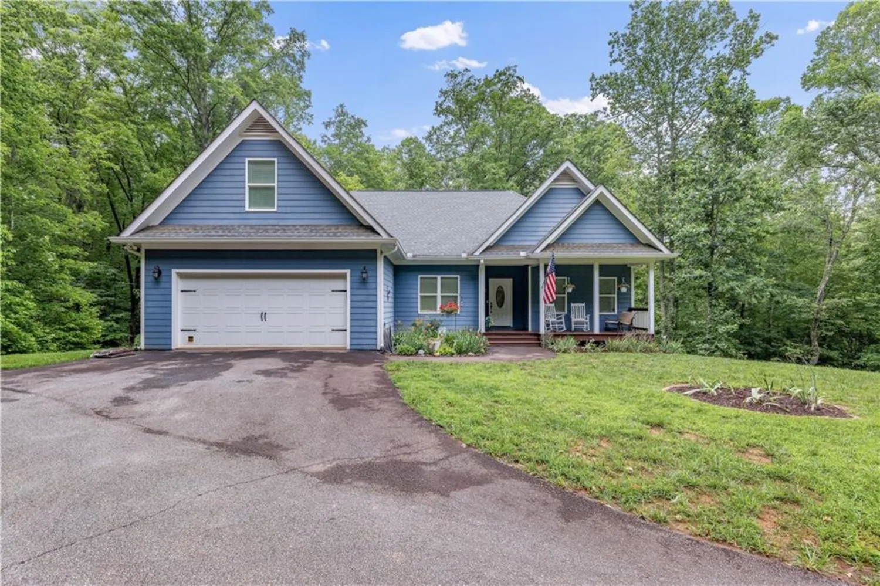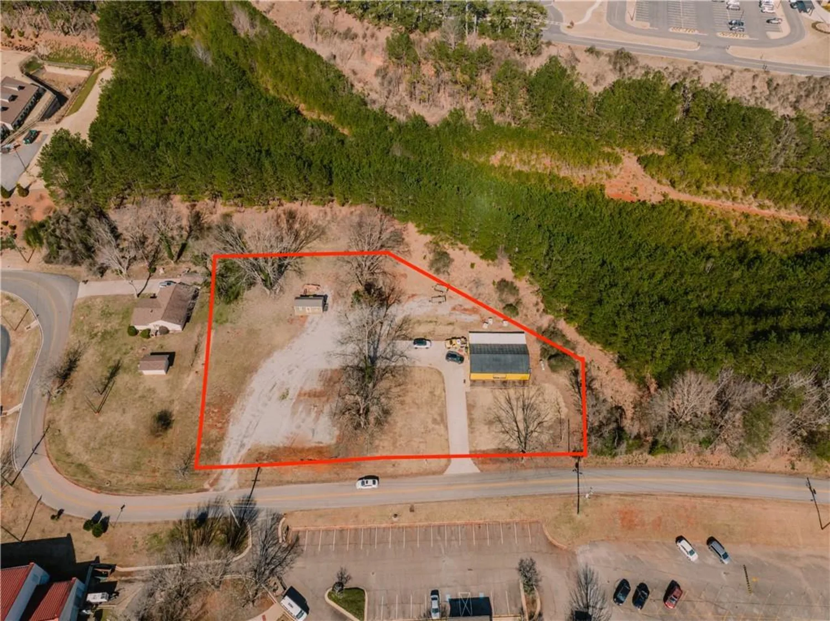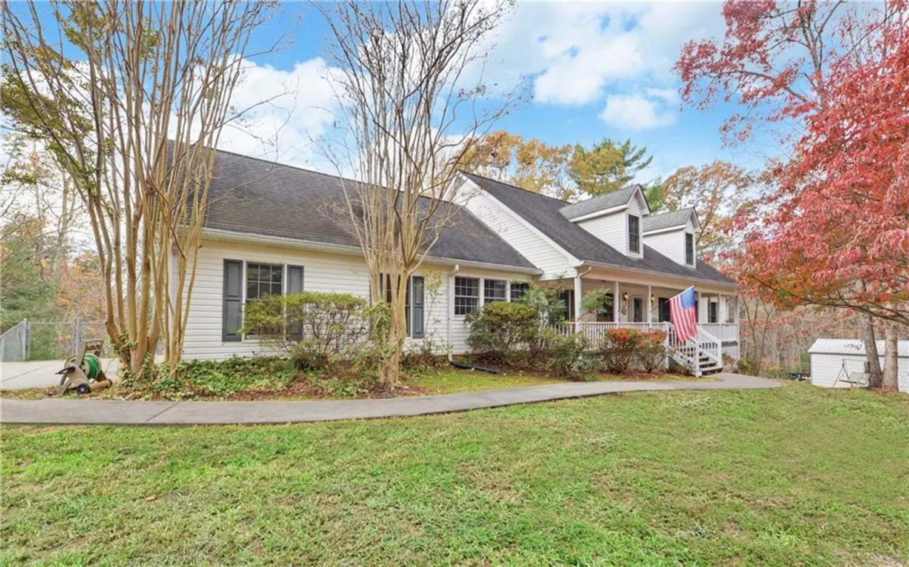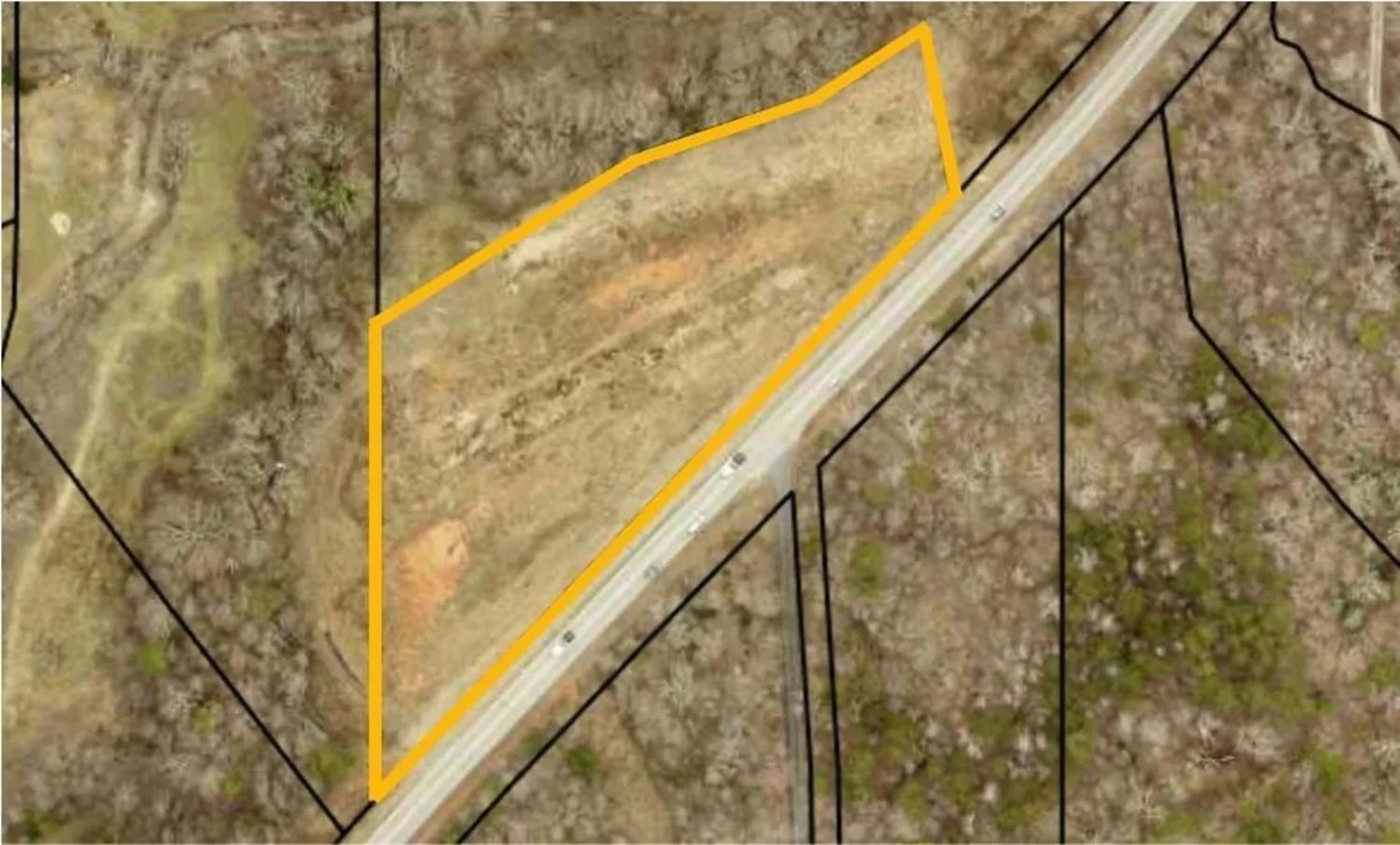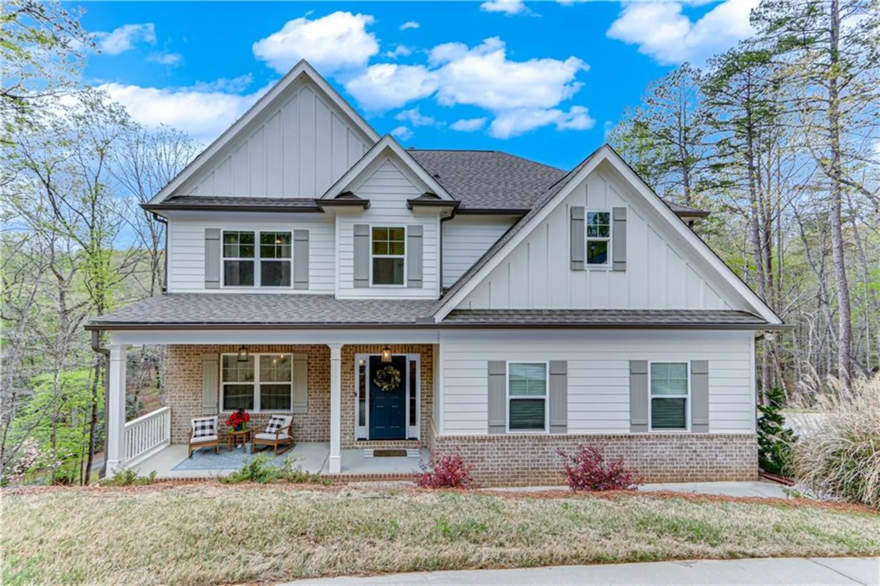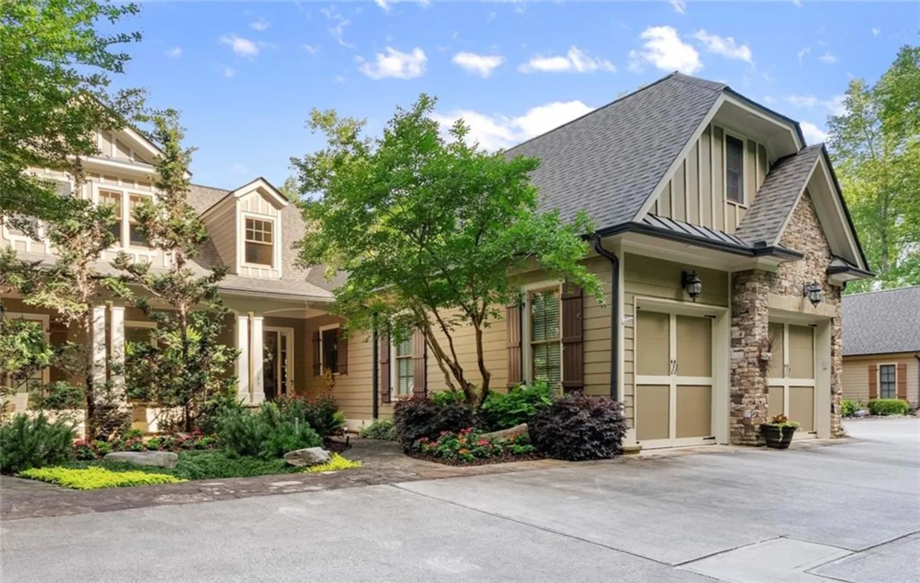307 eagle overlook driveDahlonega, GA 30533
307 eagle overlook driveDahlonega, GA 30533
Description
A Rare Riverfront Retreat…Chestatee Riverfront Home in Dahlonega, GA Welcome to one of North Georgia’s most unique and private properties an extraordinary .32-acre retreat where you’ll feel a world away, yet remain just a short drive from North Atlanta. Nestled among thousands of acres of protected U.S. Army Corps of Engineers land and fronting the majestic Chestatee River, this rare riverfront gem offers unmatched privacy and panoramic natural beauty. The vintage 4 bedroom, 2 bath cabin style home sits high in the big woods, offering stunning views of the river below. Thoughtfully updated with today’s comforts, the home features a newly renovated kitchen with stainless steel appliances, solid quartz counters, modern luxury vinyl plank flooring, and beautifully tiled bathrooms. The spacious open concept living area is anchored by a full masonry fireplace and flows seamlessly onto a sprawling screened in porch perfect for relaxing or entertaining as you take in the serene river vistas. The main level includes two bedrooms and a full bath, while the lower level features two additional bedrooms, a second living area with its own fireplace, and access to a large open-air porch that brings nature right to your doorstep. A long, private shared driveway enhances the sense of seclusion, and with river access, you can even boat to your property directly from Lake Lanier. A nearby park offers convenient boat launch access. This exceptional property also benefits from proximity to modern conveniences. The brand new Northeast Georgia Medical Center on GA-400 is just minutes away, along with a new Tractor Supply, Publix, and Home Depot. Enjoy the best of both worlds tranquil riverfront living and quick access to amenities. Just a short drive away, the charming town of Dahlonega hailed by Southern Living as one of the best small towns in the South…welcomes you with its rich history, lively town square, award winning wineries, and a warm community spirit. Whether you’re seeking a weekend getaway, a forever home, or a one-of-a-kind investment opportunity, this Chestatee Riverfront property offers it all. Come experience the magic of life on the river.
Property Details for 307 Eagle Overlook Drive
- Subdivision ComplexNone
- Architectural StyleCabin
- ExteriorNone
- Parking FeaturesDriveway
- Property AttachedNo
- Waterfront FeaturesRiver Front
LISTING UPDATED:
- StatusActive
- MLS #7558699
- Days on Site46
- Taxes$1,279 / year
- MLS TypeResidential
- Year Built1972
- Lot Size0.32 Acres
- CountryLumpkin - GA
LISTING UPDATED:
- StatusActive
- MLS #7558699
- Days on Site46
- Taxes$1,279 / year
- MLS TypeResidential
- Year Built1972
- Lot Size0.32 Acres
- CountryLumpkin - GA
Building Information for 307 Eagle Overlook Drive
- StoriesTwo
- Year Built1972
- Lot Size0.3200 Acres
Payment Calculator
Term
Interest
Home Price
Down Payment
The Payment Calculator is for illustrative purposes only. Read More
Property Information for 307 Eagle Overlook Drive
Summary
Location and General Information
- Community Features: None
- Directions: Starting from the intersection of 400 and 19 (Dahlonega Home Depot/publix intersection), continue on GA-60 S towards Gainesville. Turn right on 7 Mile Hill (by Red Barn Veterinarian). Continue for 1.8 miles. Turn right onto Temple Mountain Ln. drive 1.1 miles. Turn right on Eagle Overlook Dr. Veer to right through red farm gate. Continue downhill and then back up hill. Turn left onto gravel drive (it makes a circle) onto property. See signs.
- View: River, Trees/Woods
- Coordinates: 34.448924,-83.977124
School Information
- Elementary School: Lumpkin - Other
- Middle School: Lumpkin County
- High School: Lumpkin County
Taxes and HOA Information
- Parcel Number: 084 102
- Tax Year: 2024
- Tax Legal Description: Please see deed
Virtual Tour
Parking
- Open Parking: Yes
Interior and Exterior Features
Interior Features
- Cooling: Ceiling Fan(s), Central Air
- Heating: Central
- Appliances: Dishwasher, Electric Range, Microwave, Refrigerator
- Basement: Exterior Entry, Finished
- Fireplace Features: Brick, Masonry, Stone
- Flooring: Luxury Vinyl, Tile
- Interior Features: Other
- Levels/Stories: Two
- Other Equipment: None
- Window Features: Insulated Windows
- Kitchen Features: Cabinets White, Eat-in Kitchen, Kitchen Island, Solid Surface Counters, View to Family Room
- Master Bathroom Features: Tub/Shower Combo
- Foundation: Block
- Bathrooms Total Integer: 2
- Bathrooms Total Decimal: 2
Exterior Features
- Accessibility Features: None
- Construction Materials: Block, Wood Siding
- Fencing: None
- Horse Amenities: None
- Patio And Porch Features: Covered, Deck, Screened
- Pool Features: None
- Road Surface Type: Gravel
- Roof Type: Shingle
- Security Features: None
- Spa Features: None
- Laundry Features: Other
- Pool Private: No
- Road Frontage Type: Private Road
- Other Structures: None
Property
Utilities
- Sewer: Septic Tank
- Utilities: Electricity Available, Phone Available, Water Available
- Water Source: Private
- Electric: Other
Property and Assessments
- Home Warranty: No
- Property Condition: Resale
Green Features
- Green Energy Efficient: None
- Green Energy Generation: None
Lot Information
- Common Walls: No Common Walls
- Lot Features: Borders US/State Park, Private, Wooded
- Waterfront Footage: River Front
Rental
Rent Information
- Land Lease: No
- Occupant Types: Vacant
Public Records for 307 Eagle Overlook Drive
Tax Record
- 2024$1,279.00 ($106.58 / month)
Home Facts
- Beds4
- Baths2
- Total Finished SqFt1,536 SqFt
- StoriesTwo
- Lot Size0.3200 Acres
- StyleSingle Family Residence
- Year Built1972
- APN084 102
- CountyLumpkin - GA
- Fireplaces2




