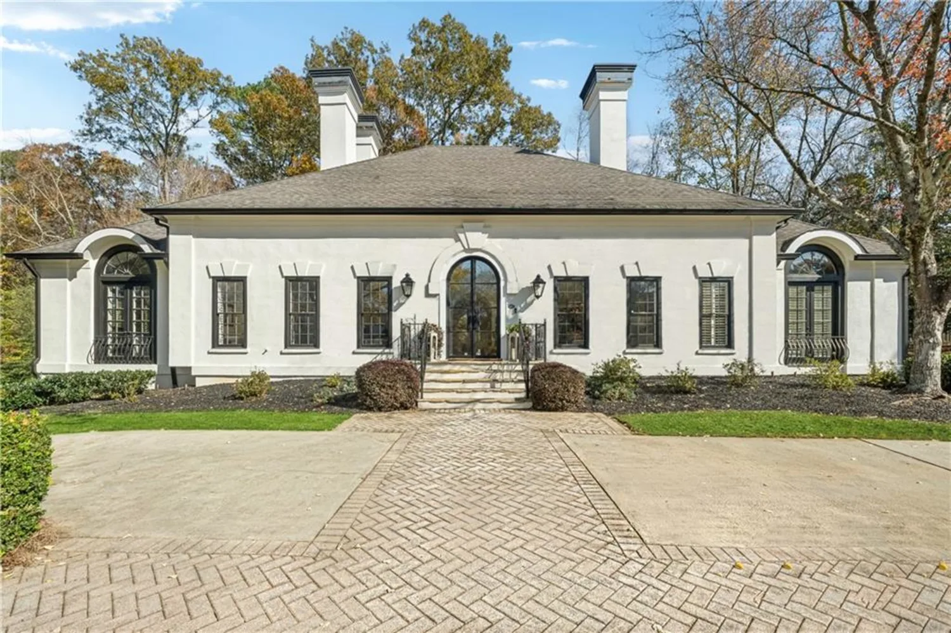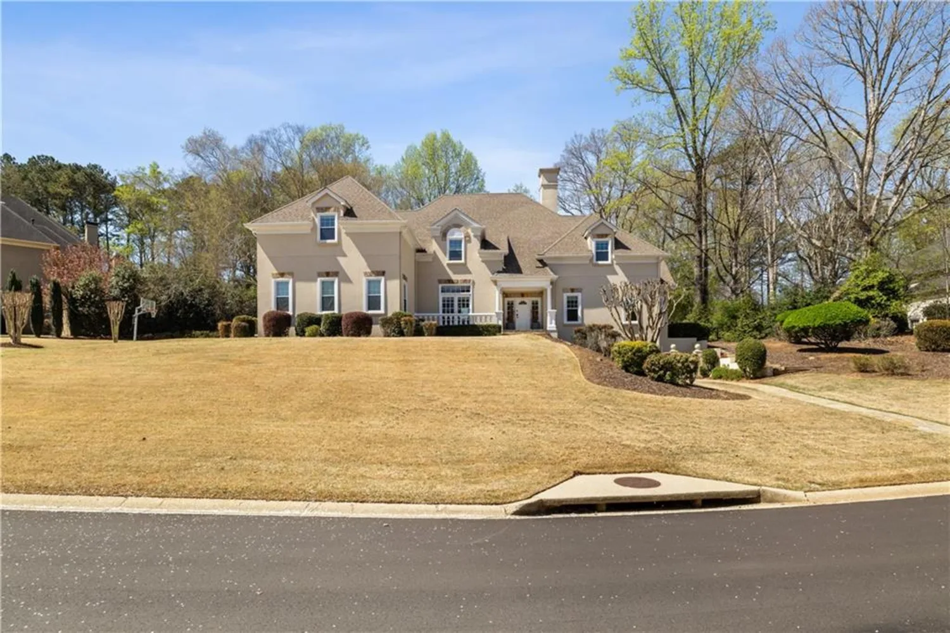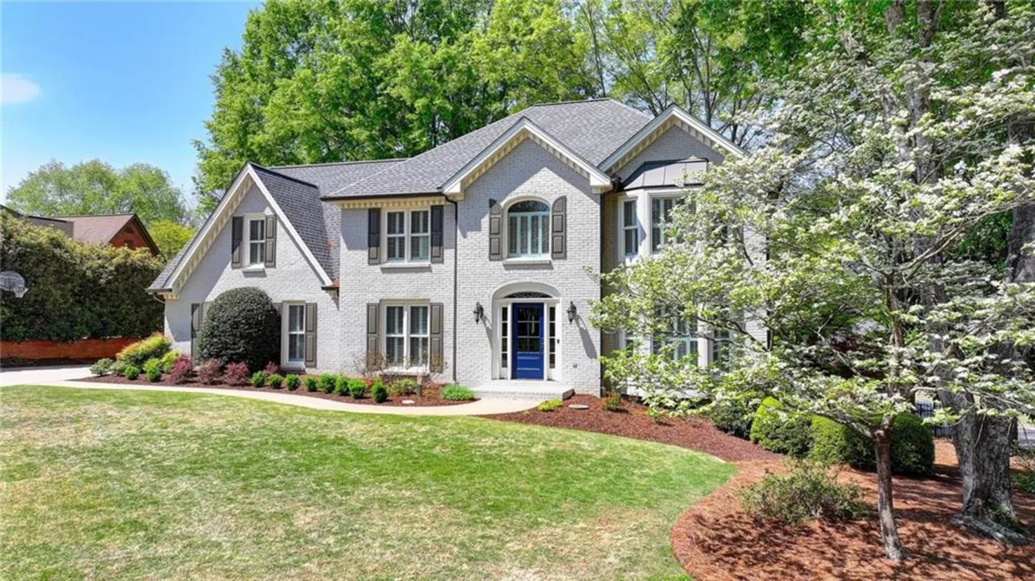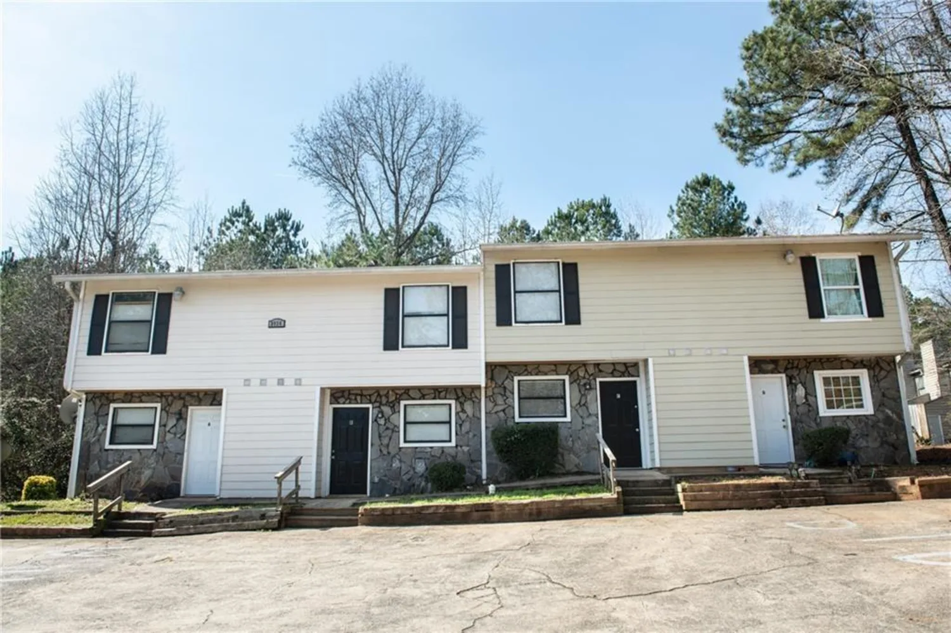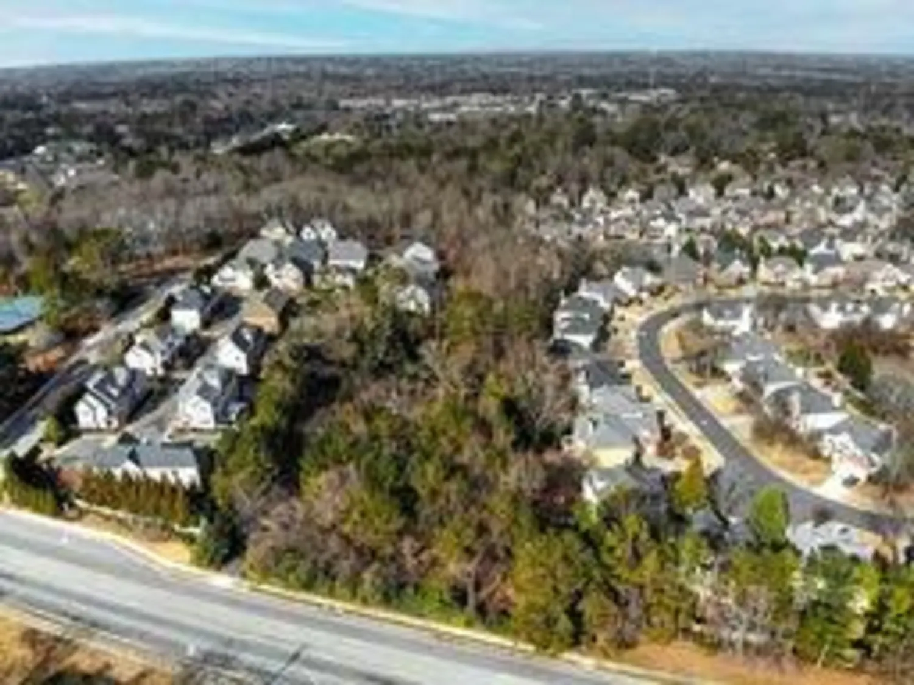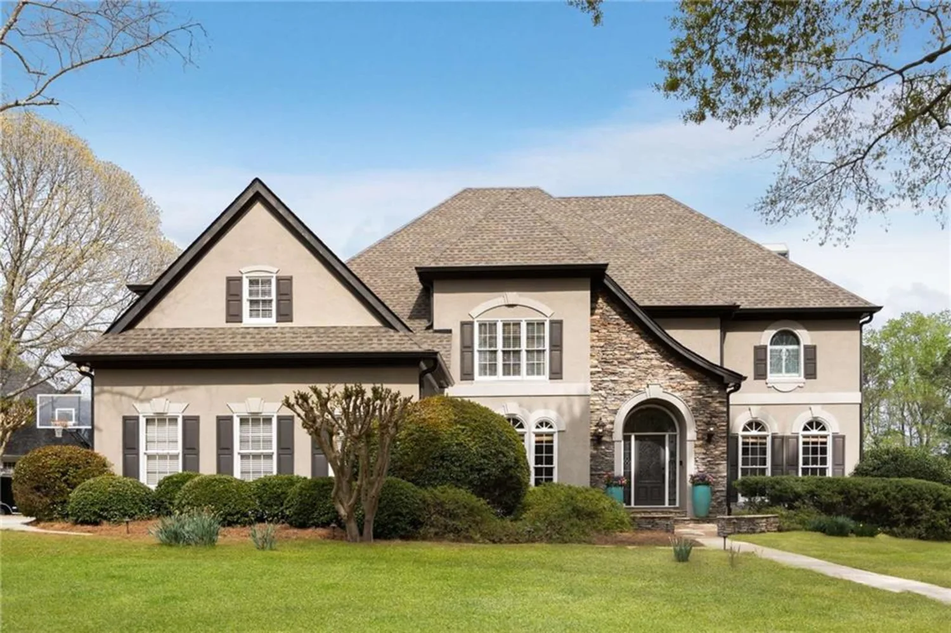6140 rachel ridgePeachtree Corners, GA 30092
6140 rachel ridgePeachtree Corners, GA 30092
Description
This 5 bedroom 5.5 bathroom Hard Coat Stucco home with custom double wood & iron doors opens into a grand two story foyer and hardwood floors throughout the main level. 6140 Rachel Ridge in Neely Farm greets you with a guest room/office off the foyer and separate living room and dining room. The seamless blend of charm and modern touches, with all the natural daylight permeating throughout the house is love at first sight. Walk into the spacious chef's kitchen with quartz countertops and bar area with views of the sunroom and family room with skylights and fireplace. Southern living style screened in porch for year round entertainment with fireplace and mounted TV. Separate deck area for grilling and relaxing. Stepping stones lead you to the grassy area in the private backyard. An entertainer's delight! Back hardwood staircase leads upstairs to three oversized bedrooms which provide comfort and privacy for family and guests. One bedroom has its own upgraded ensuite bath and two bedrooms share a Jack and Jill bathroom. Just down the hall is the primary bedroom which is a true retreat featuring tray ceilings, double sided stone fireplace and sitting area overlooking the private backyard. The luxurious primary bathroom offers separate granite vanities, a jetted tub, tile shower, private water closet and custom walk in closet. The fully finished daylight basement features a large family room/home theatre room with built in entertainment center, beverage cooler and large game room with a pool table. A full sized bathroom, useful cedar closet, a workshop, and additional room which can be used for guests or a play/crafting room with access to the exterior of the home. One-entrance neighborhood, located in the sought-after Neely Farm neighborhood, featuring a Jr. Olympic-sized pool, 6 lighted tennis courts, and a 20-acre park along the Chattahoochee River. The historic clubhouse, playground, and basketball court, along with other excellent amenities, complete the offerings Neely Farm has to offer its residents. This home offers a perfect blend of luxury, comfort, and tranquility, with top-rated schools, parks, and shopping centers nearby. Don't miss the opportunity to make this exquisite property your new home. Schedule a private showing today! For more information or to schedule a tour, don't hesitate to get in touch with Sandy and Anthony Hippeli! *Professional pictures coming 4/16/2025
Property Details for 6140 Rachel Ridge
- Subdivision ComplexNeely Farm
- Architectural StyleTraditional
- ExteriorAwning(s), Private Yard, Rain Gutters
- Num Of Garage Spaces2
- Parking FeaturesDriveway, Garage, Garage Faces Side, Level Driveway
- Property AttachedNo
- Waterfront FeaturesNone
LISTING UPDATED:
- StatusActive
- MLS #7558611
- Days on Site3
- Taxes$2,345 / year
- HOA Fees$1,200 / year
- MLS TypeResidential
- Year Built1989
- Lot Size0.38 Acres
- CountryGwinnett - GA
Location
Listing Courtesy of Keller Williams Realty Atlanta Partners - Sandy Hippeli
LISTING UPDATED:
- StatusActive
- MLS #7558611
- Days on Site3
- Taxes$2,345 / year
- HOA Fees$1,200 / year
- MLS TypeResidential
- Year Built1989
- Lot Size0.38 Acres
- CountryGwinnett - GA
Building Information for 6140 Rachel Ridge
- StoriesThree Or More
- Year Built1989
- Lot Size0.3800 Acres
Payment Calculator
Term
Interest
Home Price
Down Payment
The Payment Calculator is for illustrative purposes only. Read More
Property Information for 6140 Rachel Ridge
Summary
Location and General Information
- Community Features: Clubhouse, Fishing, Homeowners Assoc, Near Shopping, Park, Pickleball, Playground, Pool, Sidewalks, Street Lights, Swim Team, Tennis Court(s)
- Directions: Use GPS
- View: Trees/Woods
- Coordinates: 33.978161,-84.25497
School Information
- Elementary School: Simpson
- Middle School: Pinckneyville
- High School: Norcross
Taxes and HOA Information
- Parcel Number: R6334 162
- Tax Year: 2023
- Association Fee Includes: Maintenance Grounds, Reserve Fund, Security, Swim, Tennis
- Tax Legal Description: L38 BC NEELY FARM #4
Virtual Tour
- Virtual Tour Link PP: https://www.propertypanorama.com/6140-Rachel-Ridge-Peachtree-Corners-GA-30092/unbranded
Parking
- Open Parking: Yes
Interior and Exterior Features
Interior Features
- Cooling: Ceiling Fan(s), Central Air, Electric
- Heating: Central, Forced Air
- Appliances: Dishwasher, Disposal, Double Oven, Electric Cooktop, Gas Water Heater, Microwave
- Basement: Daylight, Finished, Finished Bath, Full, Interior Entry, Walk-Out Access
- Fireplace Features: Brick, Double Sided, Family Room, Gas Log, Master Bedroom, Outside
- Flooring: Carpet, Hardwood, Tile
- Interior Features: Cathedral Ceiling(s), Crown Molding, Disappearing Attic Stairs, Double Vanity, High Ceilings 9 ft Lower, High Ceilings 9 ft Main, Recessed Lighting
- Levels/Stories: Three Or More
- Other Equipment: None
- Window Features: Bay Window(s), Double Pane Windows, Wood Frames
- Kitchen Features: Breakfast Bar, Cabinets White, Eat-in Kitchen, Keeping Room, Kitchen Island, Solid Surface Counters, View to Family Room
- Master Bathroom Features: Double Vanity, Separate Tub/Shower, Whirlpool Tub
- Foundation: Concrete Perimeter
- Main Bedrooms: 1
- Total Half Baths: 1
- Bathrooms Total Integer: 6
- Main Full Baths: 1
- Bathrooms Total Decimal: 5
Exterior Features
- Accessibility Features: None
- Construction Materials: Concrete, Stucco
- Fencing: None
- Horse Amenities: None
- Patio And Porch Features: Covered, Deck, Enclosed, Screened
- Pool Features: None
- Road Surface Type: Asphalt
- Roof Type: Composition
- Security Features: None
- Spa Features: None
- Laundry Features: Laundry Room, Main Level
- Pool Private: No
- Road Frontage Type: City Street
- Other Structures: None
Property
Utilities
- Sewer: Public Sewer
- Utilities: Cable Available, Electricity Available, Natural Gas Available, Phone Available, Sewer Available, Underground Utilities, Water Available
- Water Source: Public
- Electric: 110 Volts
Property and Assessments
- Home Warranty: No
- Property Condition: Resale
Green Features
- Green Energy Efficient: None
- Green Energy Generation: None
Lot Information
- Above Grade Finished Area: 4258
- Common Walls: No Common Walls
- Lot Features: Back Yard, Front Yard, Landscaped, Level
- Waterfront Footage: None
Rental
Rent Information
- Land Lease: No
- Occupant Types: Owner
Public Records for 6140 Rachel Ridge
Tax Record
- 2023$2,345.00 ($195.42 / month)
Home Facts
- Beds6
- Baths5
- Total Finished SqFt5,833 SqFt
- Above Grade Finished4,258 SqFt
- Below Grade Finished1,575 SqFt
- StoriesThree Or More
- Lot Size0.3800 Acres
- StyleSingle Family Residence
- Year Built1989
- APNR6334 162
- CountyGwinnett - GA
- Fireplaces3




