257 abbott roadStatham, GA 30666
257 abbott roadStatham, GA 30666
Description
Builder special financing available! Seller paid closing cost with preferred lender. BARROW COUNTY'S NEWEST PREMIERE COMMUNITY FEATURES: A POOL, TENNIS COURTS, PICKLE BALL, WALKING TRAILS, PLAYGROUND, and a CLUBHOUSE WITH SERVING KITCHEN AND GATHERING ROOM. THE ELLE FLOOR PLAN IS A 5 BEDROOM, 3.5 BATHS. This expansive plan offers a flex space that could be a dedicated home office or formal dining room. A master bedroom with full bath, central family room and open kitchen with extended island complete the main level. Cabinet color options include gray OR white. Upstairs features a generous loft space, a secondary living room perfect for family movie nights. Preserve at Dove Creek is located just 10 minutes from FORT YARGO STATE PARK and 20 minutes from ATHENS GA. We are located within 2.5 miles from 316, with easy access to the city and surrounding suburbs. ALL Homes are equipped with a Smart Home System, Lawns have designed 3 Zoned Sprinklers Systems. SPECIAL BUYER'S INCENTIVES. CONTRACTS WRITTEN AND SUBMITTED ON BUILDER FORMS ONLY ***Photos used for illustrative purposes and do not depict actual home. Prices and promotions are subject to change at any time, and this listing although believed to be accurate, may not reflect the latest changes.
Property Details for 257 Abbott Road
- Subdivision ComplexPreserve At Dove Creek
- Architectural StyleCraftsman
- ExteriorOther
- Num Of Garage Spaces2
- Num Of Parking Spaces2
- Parking FeaturesAttached, Garage
- Property AttachedNo
- Waterfront FeaturesNone
LISTING UPDATED:
- StatusActive
- MLS #7558276
- Days on Site36
- Taxes$2,024 / year
- HOA Fees$500 / year
- MLS TypeResidential
- Year Built2024
- Lot Size0.25 Acres
- CountryBarrow - GA
LISTING UPDATED:
- StatusActive
- MLS #7558276
- Days on Site36
- Taxes$2,024 / year
- HOA Fees$500 / year
- MLS TypeResidential
- Year Built2024
- Lot Size0.25 Acres
- CountryBarrow - GA
Building Information for 257 Abbott Road
- StoriesTwo
- Year Built2024
- Lot Size0.2500 Acres
Payment Calculator
Term
Interest
Home Price
Down Payment
The Payment Calculator is for illustrative purposes only. Read More
Property Information for 257 Abbott Road
Summary
Location and General Information
- Community Features: Clubhouse, Homeowners Assoc, Pool, Tennis Court(s)
- Directions: 316 E TO HOG MTN/HWY 53, TURN R. COMMUNITY IS APPROX 2.5 MILES AHEAD ON R GPS FRIENDLY: USE ADDRESS 1589 HOG MOUNTAIN ROAD, STATHAM, GA 30666
- View: Other
- Coordinates: 33.959067,-83.588966
School Information
- Elementary School: Bethlehem - Barrow
- Middle School: Haymon-Morris
- High School: Apalachee
Taxes and HOA Information
- Tax Year: 2024
- Association Fee Includes: Swim, Tennis
- Tax Legal Description: 0
- Tax Lot: 0
Virtual Tour
- Virtual Tour Link PP: https://www.propertypanorama.com/257-Abbott-Road-Statham-GA-30666/unbranded
Parking
- Open Parking: No
Interior and Exterior Features
Interior Features
- Cooling: Ceiling Fan(s), Central Air, Zoned
- Heating: Central, Forced Air, Natural Gas
- Appliances: Dishwasher, Disposal, Gas Water Heater, Microwave
- Basement: None
- Fireplace Features: Factory Built, Family Room, Gas Log
- Flooring: Carpet, Laminate, Vinyl
- Interior Features: Disappearing Attic Stairs, Double Vanity, Entrance Foyer, High Ceilings, High Ceilings 9 ft Lower, High Ceilings 9 ft Main, High Ceilings 9 ft Upper, High Speed Internet, Tray Ceiling(s), Vaulted Ceiling(s), Walk-In Closet(s)
- Levels/Stories: Two
- Other Equipment: None
- Window Features: Double Pane Windows, Insulated Windows
- Kitchen Features: Breakfast Bar, Eat-in Kitchen, Kitchen Island, Pantry, Pantry Walk-In, Solid Surface Counters
- Master Bathroom Features: Double Vanity, Separate His/Hers, Separate Tub/Shower, Soaking Tub
- Foundation: Slab
- Main Bedrooms: 1
- Total Half Baths: 1
- Bathrooms Total Integer: 4
- Main Full Baths: 1
- Bathrooms Total Decimal: 3
Exterior Features
- Accessibility Features: None
- Construction Materials: Cement Siding, Concrete
- Fencing: None
- Horse Amenities: None
- Patio And Porch Features: Covered, Front Porch
- Pool Features: None
- Road Surface Type: Asphalt
- Roof Type: Composition
- Security Features: Carbon Monoxide Detector(s), Fire Alarm, Smoke Detector(s)
- Spa Features: None
- Laundry Features: Laundry Room, Upper Level
- Pool Private: No
- Road Frontage Type: None
- Other Structures: None
Property
Utilities
- Sewer: Public Sewer
- Utilities: Cable Available, Electricity Available, Natural Gas Available, Sewer Available, Underground Utilities, Water Available
- Water Source: Public
- Electric: 110 Volts
Property and Assessments
- Home Warranty: Yes
- Property Condition: New Construction
Green Features
- Green Energy Efficient: Windows
- Green Energy Generation: None
Lot Information
- Common Walls: No Common Walls
- Lot Features: Level
- Waterfront Footage: None
Rental
Rent Information
- Land Lease: No
- Occupant Types: Vacant
Public Records for 257 Abbott Road
Tax Record
- 2024$2,024.00 ($168.67 / month)
Home Facts
- Beds5
- Baths3
- Total Finished SqFt2,700 SqFt
- StoriesTwo
- Lot Size0.2500 Acres
- StyleSingle Family Residence
- Year Built2024
- CountyBarrow - GA
- Fireplaces1
Similar Homes
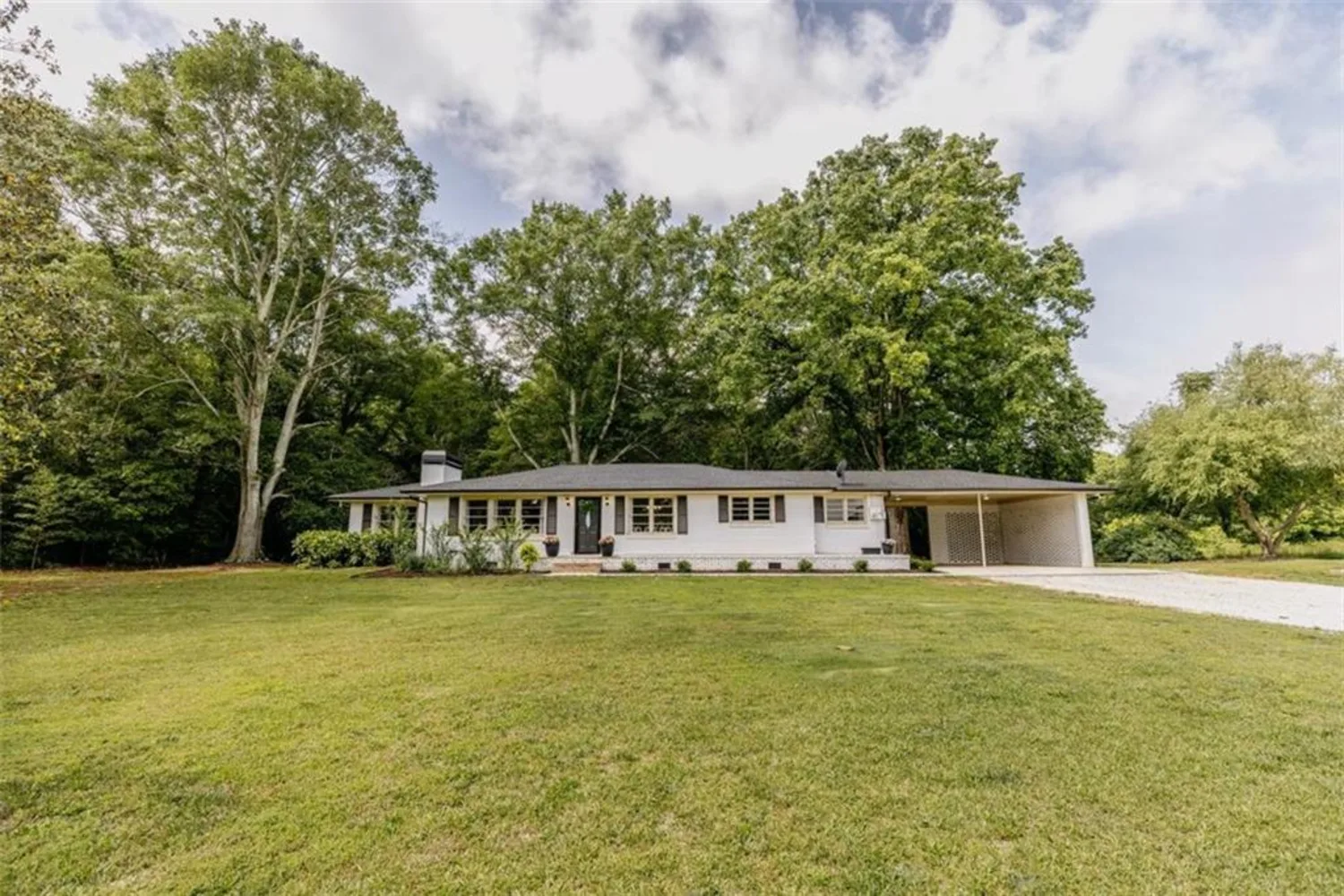
1233 Bethlehem Road
Statham, GA 30666
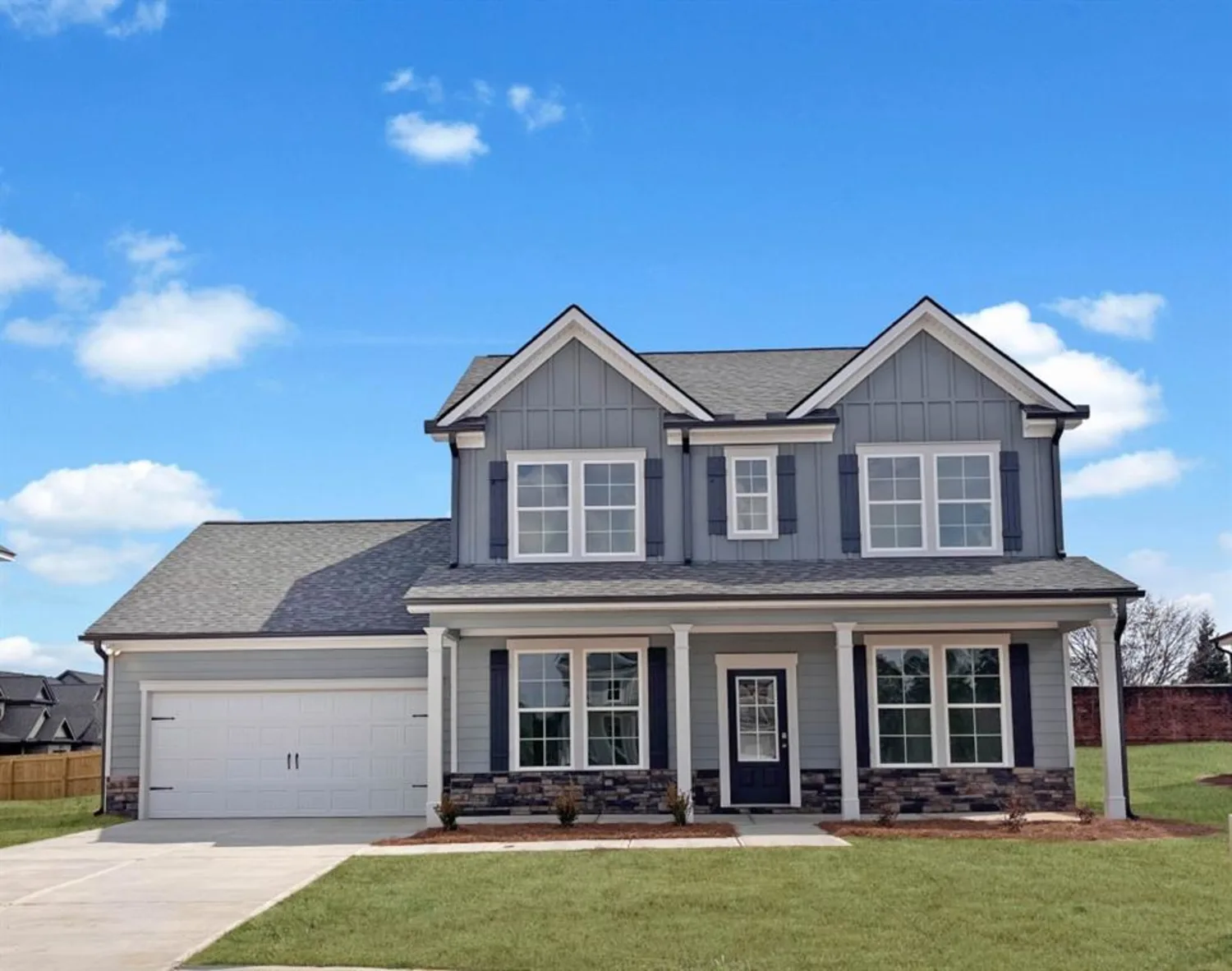
1100 Titus Lane
Statham, GA 30666

57 Donnie Way
Statham, GA 30666
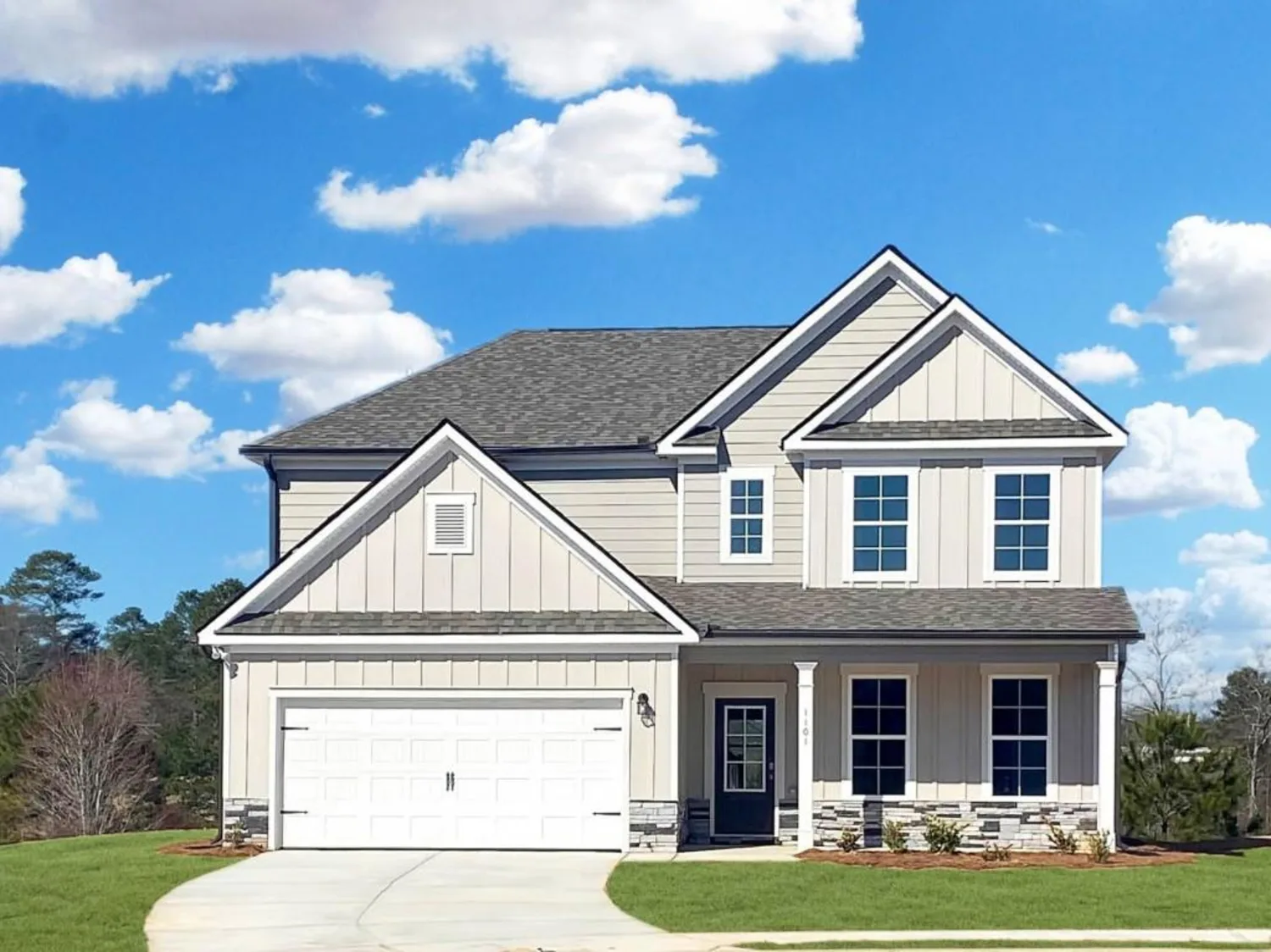
1101 Titus Lane
Statham, GA 30666
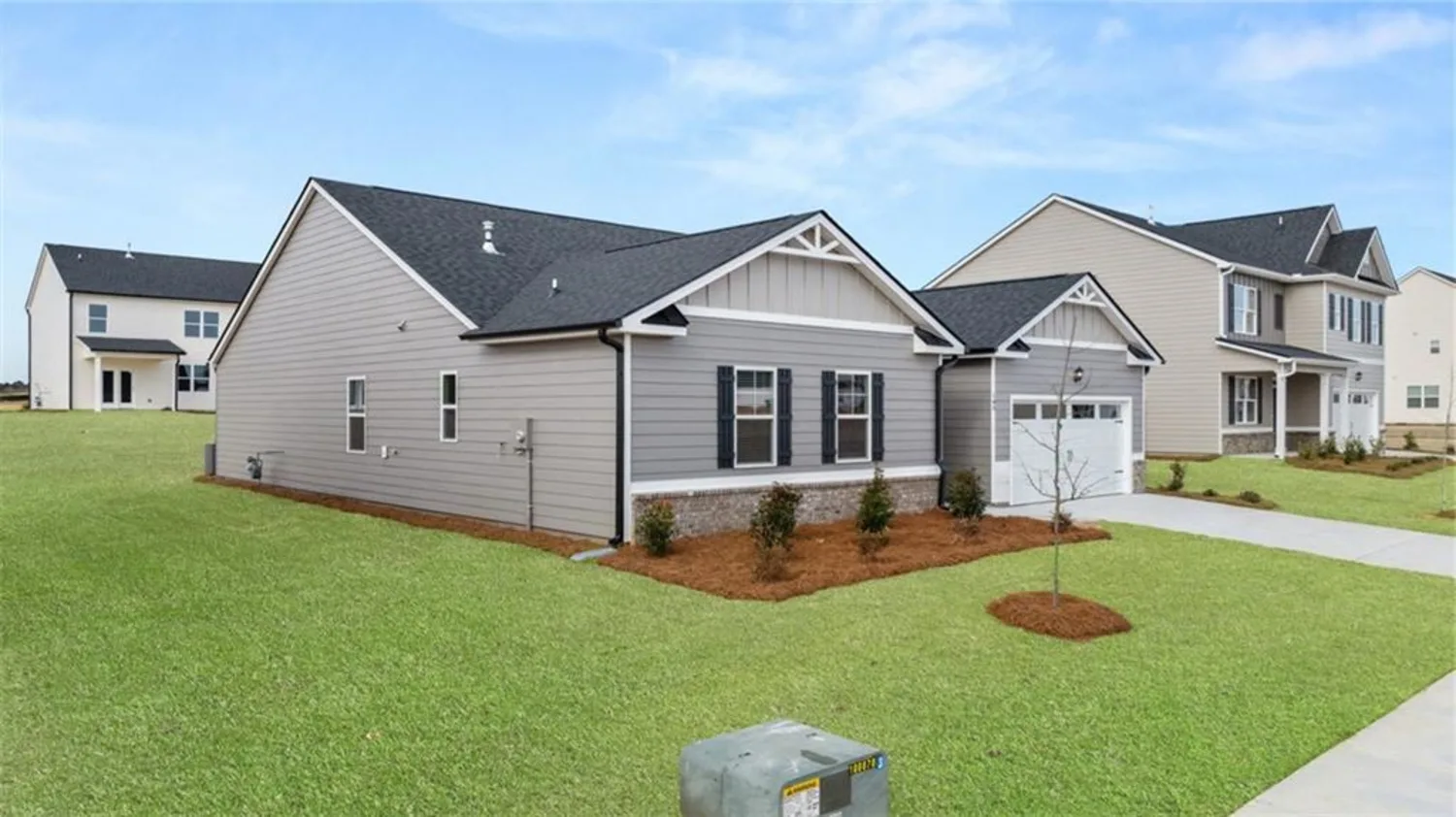
34 Defilippe Drive
Statham, GA 30666
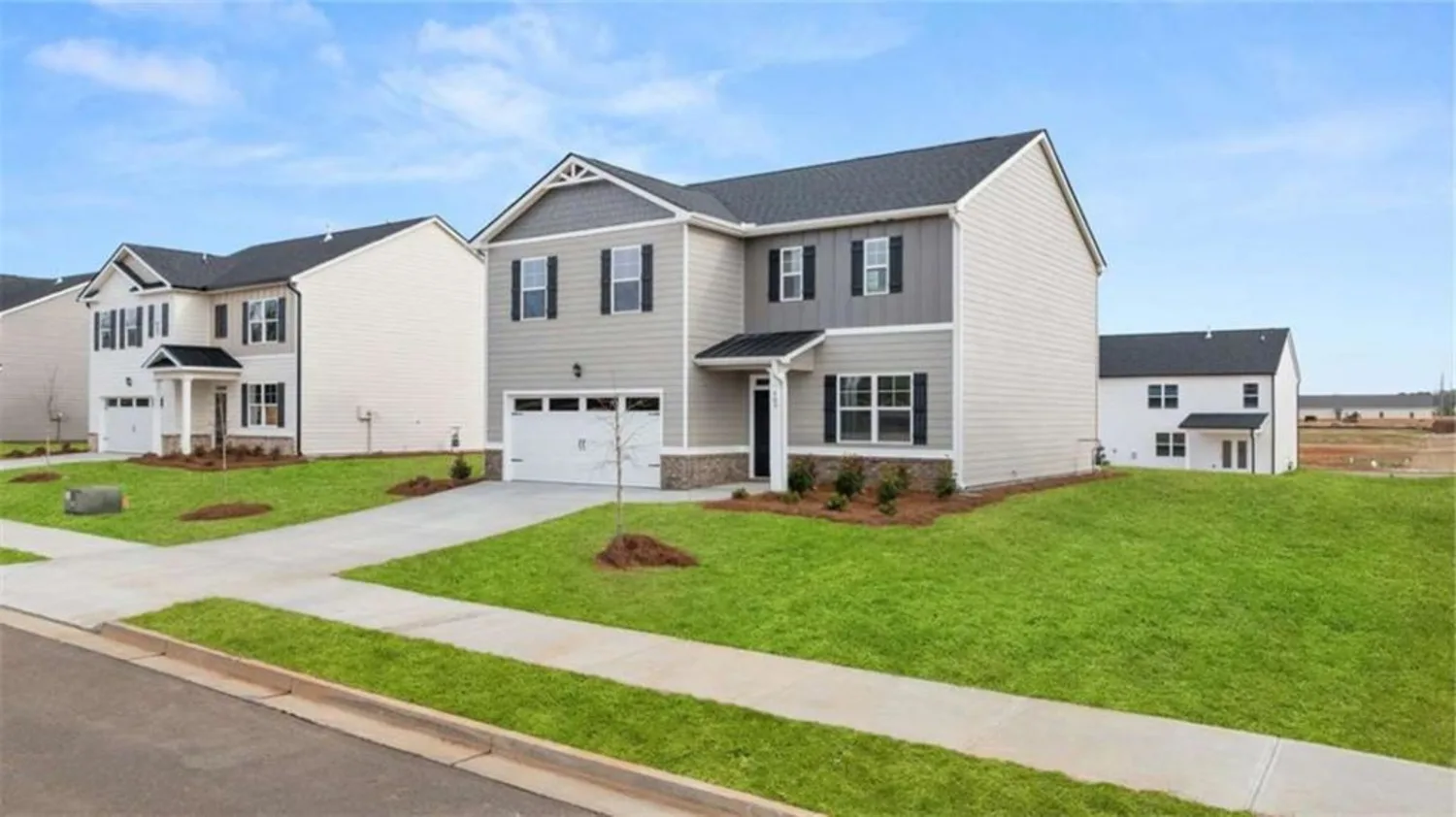
258 Abbott Road
Statham, GA 30666
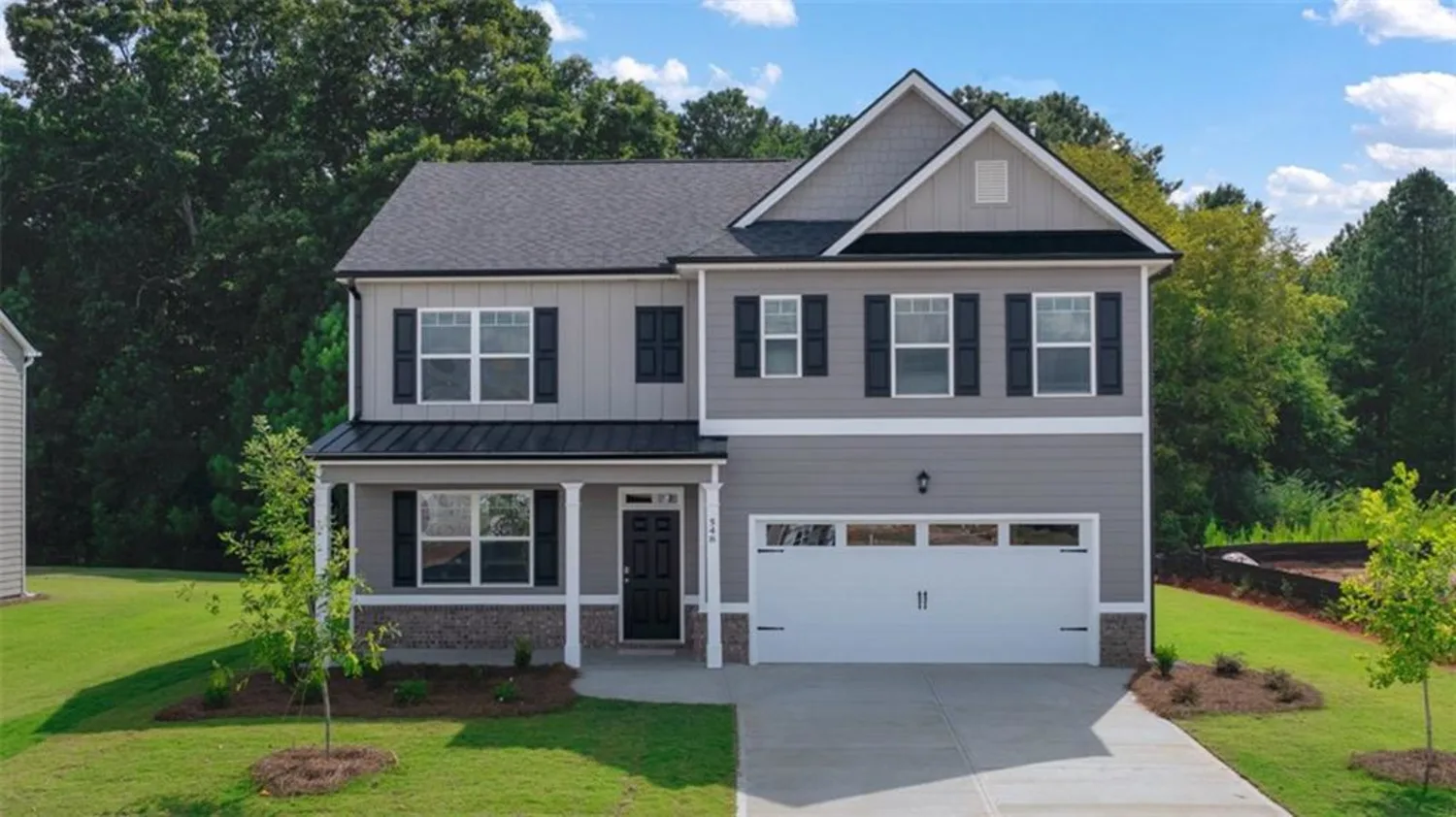
589 Daurian Drive
Statham, GA 30666
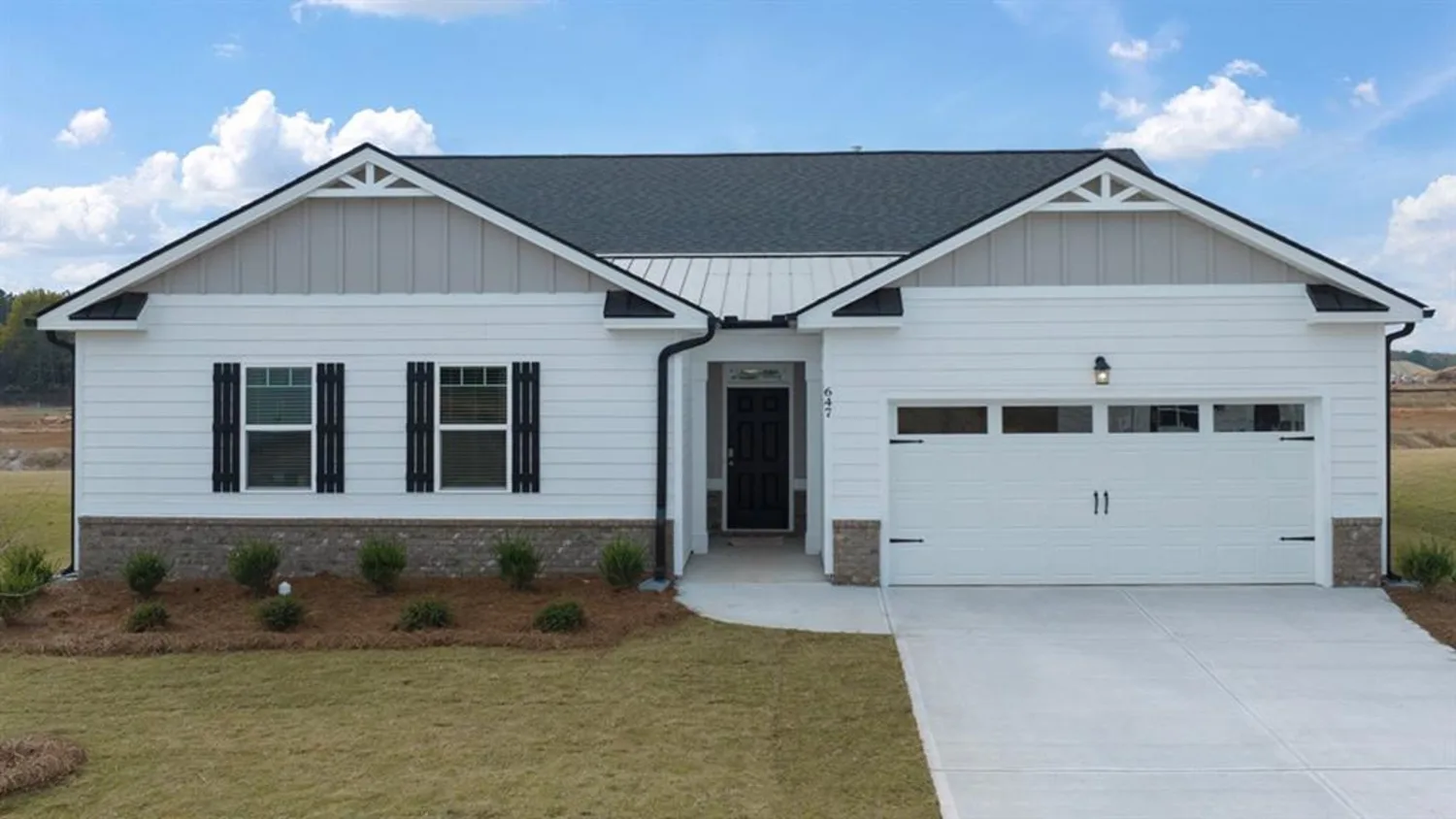
910 Daurian Drive
Statham, GA 30666



