921 accipiter wayBall Ground, GA 30107
921 accipiter wayBall Ground, GA 30107
Description
Welcome to 921 Accipiter Way, an extraordinary estate nestled within the exclusive, guard-gated community of Hawks Ridge—one of Georgia’s most prestigious golf enclaves. Perfectly positioned in a private cul-de-sac adjacent to a serene, undeveloped lot, this timeless residence offers over 8,000 square feet of exquisitely crafted living space. Featuring 7 spacious bedrooms, 6 luxurious full bathrooms, and a thoughtfully appointed layout ideal for both grand entertaining and everyday living. The expansive primary suite is a true retreat, boasting a serene sitting room framed by soaring Palladian windows with tranquil views of the resort-style waterfall pool, a spa-like en suite bath, and an oversized walk-in closet. Elegant living spaces include a coffered-ceiling great room, a cathedral-beamed keeping room just off the chef’s kitchen, and a dedicated main-level office. The kitchen is a culinary masterpiece, equipped with Café appliances, dual refrigerators and dishwashers, double ovens, a gas range, and a built-in ice maker—perfect for the most discerning home chef. Rich, newly refinished Brazilian hardwood floors flow throughout, adding warmth and sophistication. Outdoors, indulge in year-round relaxation on the covered porch overlooking a heated, saltwater PebbleTec waterfall pool. Designed with thoughtful detail, the pool area features temperature-controlled decking that remains cool underfoot and a gated dog run, separate from the main fenced yard. The sprawling finished basement is equipped with two bedrooms, a gorgeous newly completed full bathroom, living space/theater room, additional laundry hook up, and kitchenette. Designed by Bob Cupp, the exquisite, private golf course spans 550 acres and has earned the acclaim as a modern day Augusta National. This iconic 18 hole course offers the best for golf purists. Other club amenities include rentable cottages for guests, on site tavern, and a helipad for private flights. With a remarkable home that seamlessly blends traditional elegance with modern luxury in one of North Georgia's most coveted golf club communities, this opportunity is a rare chance to experience refined living in an unparalleled setting.
Property Details for 921 Accipiter Way
- Subdivision ComplexHawks Ridge
- Architectural StyleEuropean, Other
- ExteriorLighting, Private Yard, Rain Gutters, Other
- Num Of Garage Spaces3
- Parking FeaturesGarage, Garage Faces Side, Kitchen Level
- Property AttachedNo
- Waterfront FeaturesNone
LISTING UPDATED:
- StatusActive
- MLS #7558174
- Days on Site37
- Taxes$11,120 / year
- HOA Fees$3,540 / year
- MLS TypeResidential
- Year Built2006
- Lot Size1.70 Acres
- CountryCherokee - GA
Location
Listing Courtesy of Keller Williams Realty Signature Partners - Meagan Farrow
LISTING UPDATED:
- StatusActive
- MLS #7558174
- Days on Site37
- Taxes$11,120 / year
- HOA Fees$3,540 / year
- MLS TypeResidential
- Year Built2006
- Lot Size1.70 Acres
- CountryCherokee - GA
Building Information for 921 Accipiter Way
- StoriesTwo
- Year Built2006
- Lot Size1.7000 Acres
Payment Calculator
Term
Interest
Home Price
Down Payment
The Payment Calculator is for illustrative purposes only. Read More
Property Information for 921 Accipiter Way
Summary
Location and General Information
- Community Features: Clubhouse, Concierge, Country Club, Gated, Golf, Homeowners Assoc, Pool, Restaurant
- Directions: 372 N, do not take George McLure. Continue on 372 N and make a right on Hawks Club Drive.
- View: Neighborhood, Pool, Trees/Woods
- Coordinates: 34.251183,-84.272679
School Information
- Elementary School: Free Home
- Middle School: Creekland - Cherokee
- High School: Creekview
Taxes and HOA Information
- Parcel Number: 03N22B 046
- Tax Year: 2024
- Tax Legal Description: LOT 38, HAWKS RIDGE U III
- Tax Lot: 38
Virtual Tour
- Virtual Tour Link PP: https://www.propertypanorama.com/921-Accipiter-Way-Ball-Ground-GA-30107/unbranded
Parking
- Open Parking: No
Interior and Exterior Features
Interior Features
- Cooling: Ceiling Fan(s), Central Air
- Heating: Central, Natural Gas
- Appliances: Dishwasher, Double Oven, Gas Oven, Gas Range, Gas Water Heater, Range Hood, Refrigerator, Other
- Basement: Bath/Stubbed, Daylight, Exterior Entry, Finished, Full, Walk-Out Access
- Fireplace Features: Gas Log, Keeping Room, Living Room, Masonry, Stone
- Flooring: Ceramic Tile, Hardwood
- Interior Features: Beamed Ceilings, Bookcases, Cathedral Ceiling(s), Coffered Ceiling(s), Crown Molding, Disappearing Attic Stairs, Double Vanity, High Ceilings 10 ft Main, Recessed Lighting, Sound System, Vaulted Ceiling(s), Walk-In Closet(s)
- Levels/Stories: Two
- Other Equipment: Irrigation Equipment
- Window Features: Double Pane Windows, Insulated Windows
- Kitchen Features: Breakfast Bar, Breakfast Room, Cabinets Stain, Eat-in Kitchen, Keeping Room, Kitchen Island, Pantry Walk-In, Stone Counters
- Master Bathroom Features: Double Vanity, Separate Tub/Shower, Soaking Tub
- Foundation: Concrete Perimeter
- Main Bedrooms: 1
- Total Half Baths: 1
- Bathrooms Total Integer: 7
- Main Full Baths: 1
- Bathrooms Total Decimal: 6
Exterior Features
- Accessibility Features: None
- Construction Materials: Brick 4 Sides
- Fencing: Back Yard
- Horse Amenities: None
- Patio And Porch Features: Covered
- Pool Features: Fenced, Gunite, Heated, In Ground, Salt Water, Waterfall
- Road Surface Type: Asphalt
- Roof Type: Composition, Shingle
- Security Features: Carbon Monoxide Detector(s), Closed Circuit Camera(s), Fire Alarm, Security Gate, Security Guard, Smoke Detector(s)
- Spa Features: Community
- Laundry Features: Laundry Room, Upper Level
- Pool Private: No
- Road Frontage Type: State Road
- Other Structures: None
Property
Utilities
- Sewer: Septic Tank
- Utilities: Cable Available, Electricity Available, Natural Gas Available, Sewer Available, Underground Utilities, Water Available
- Water Source: Public
- Electric: 110 Volts, 220 Volts
Property and Assessments
- Home Warranty: No
- Property Condition: Resale
Green Features
- Green Energy Efficient: Appliances, Windows
- Green Energy Generation: None
Lot Information
- Above Grade Finished Area: 5812
- Common Walls: No Common Walls
- Lot Features: Back Yard, Cul-De-Sac, Front Yard, Landscaped, Private, Sprinklers In Front
- Waterfront Footage: None
Rental
Rent Information
- Land Lease: No
- Occupant Types: Owner
Public Records for 921 Accipiter Way
Tax Record
- 2024$11,120.00 ($926.67 / month)
Home Facts
- Beds7
- Baths6
- Total Finished SqFt8,851 SqFt
- Above Grade Finished5,812 SqFt
- Below Grade Finished2,769 SqFt
- StoriesTwo
- Lot Size1.7000 Acres
- StyleSingle Family Residence
- Year Built2006
- APN03N22B 046
- CountyCherokee - GA
- Fireplaces2




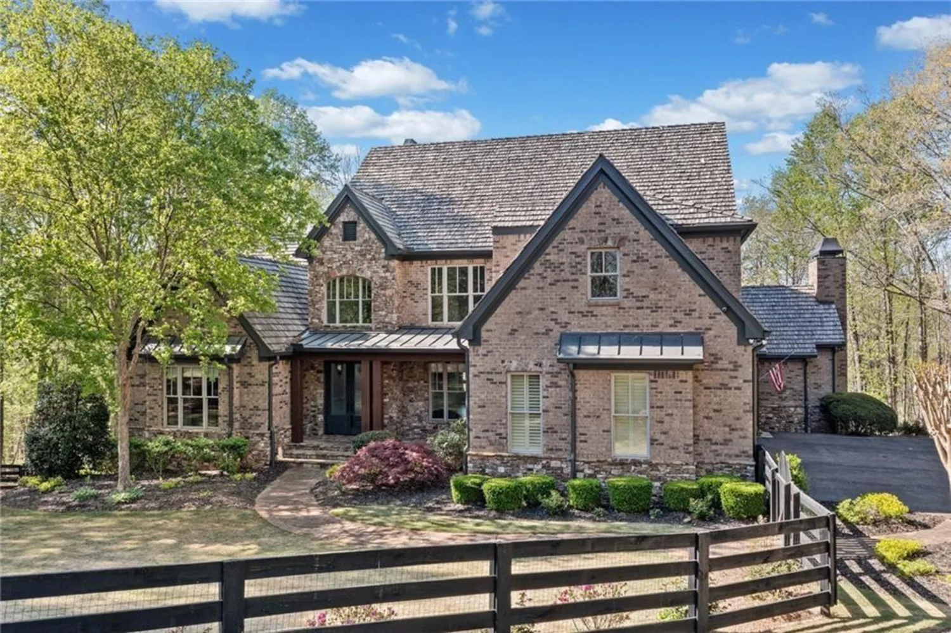
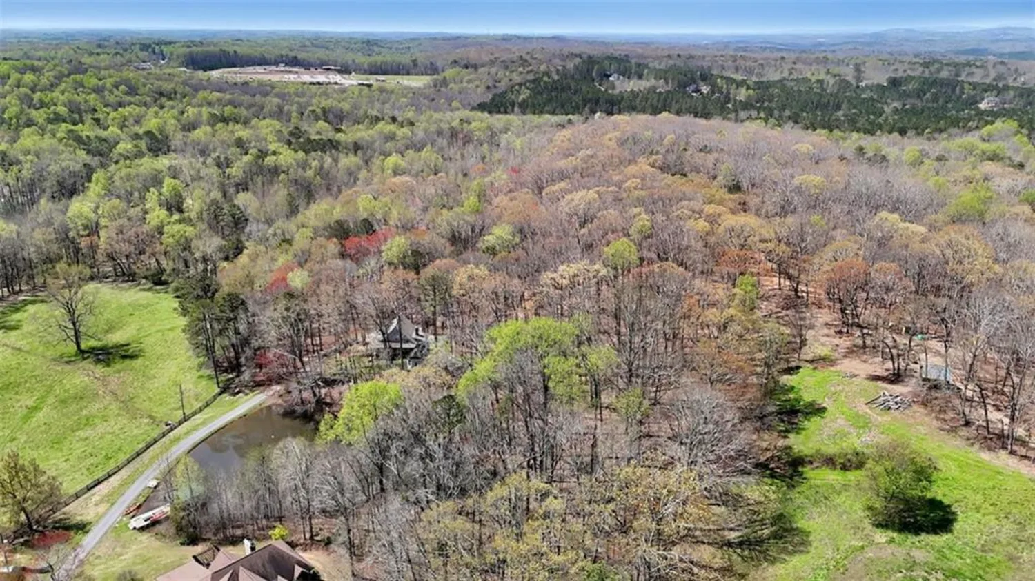
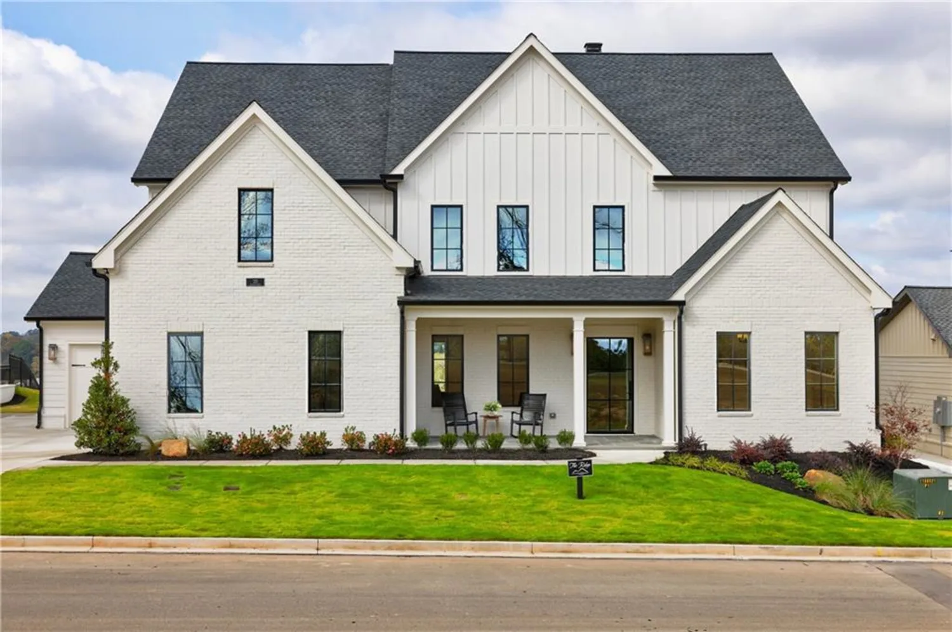
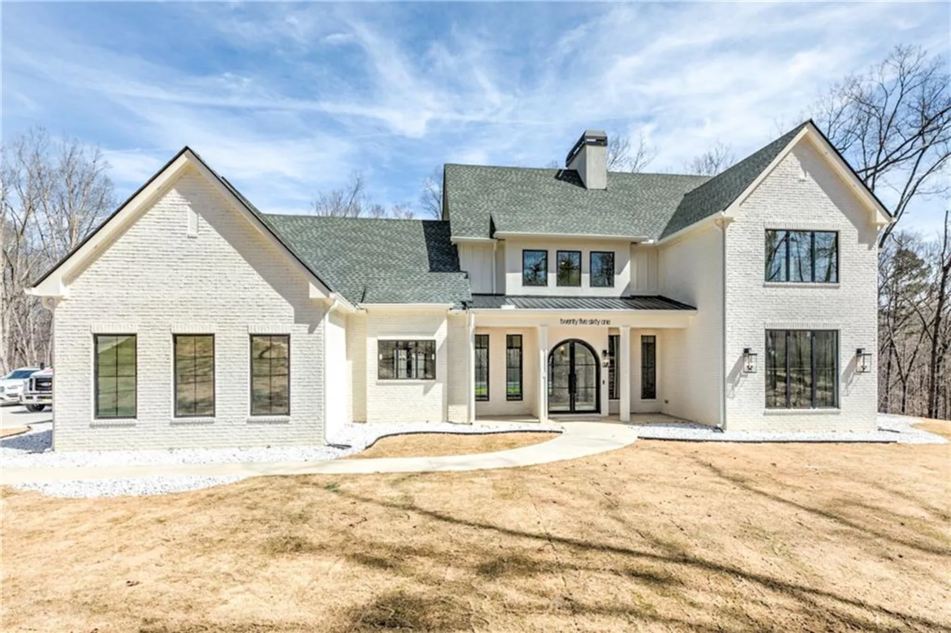
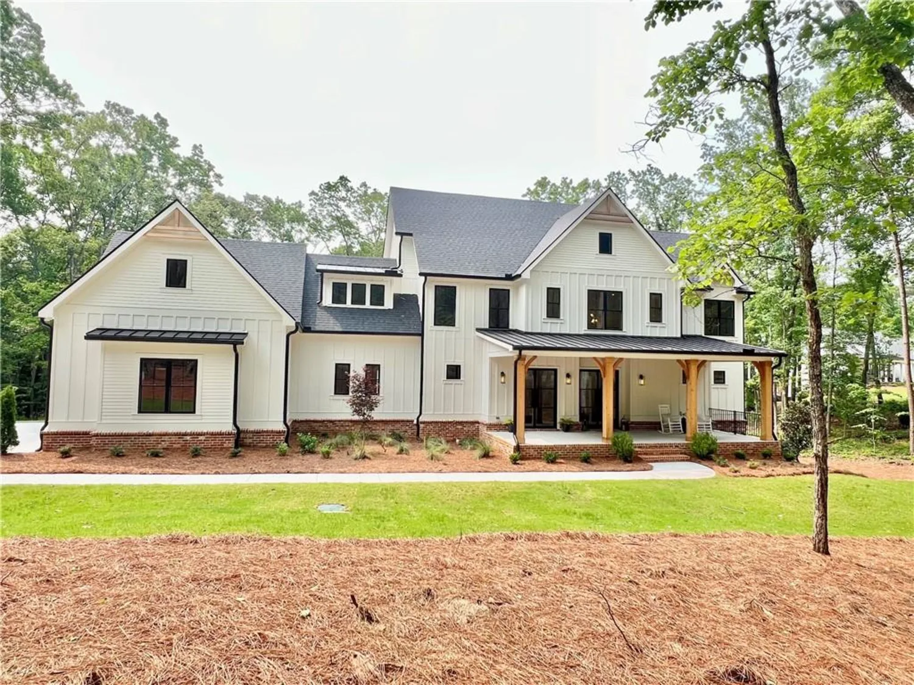
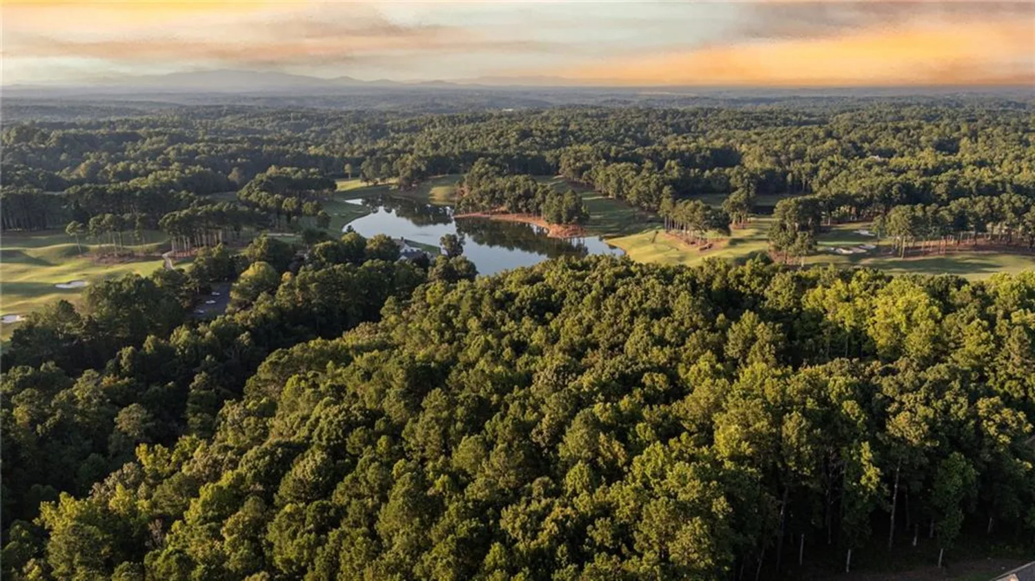
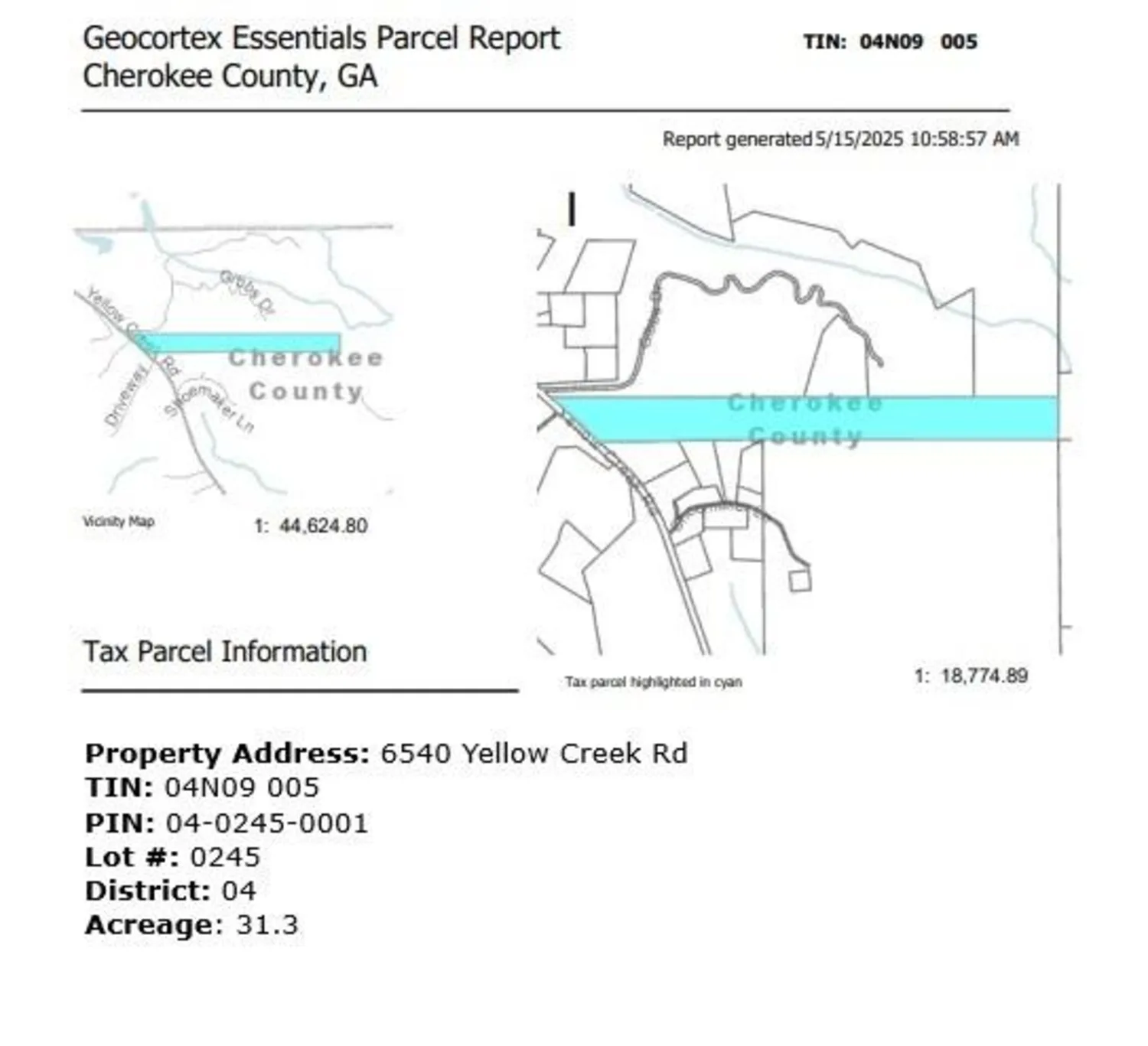
))