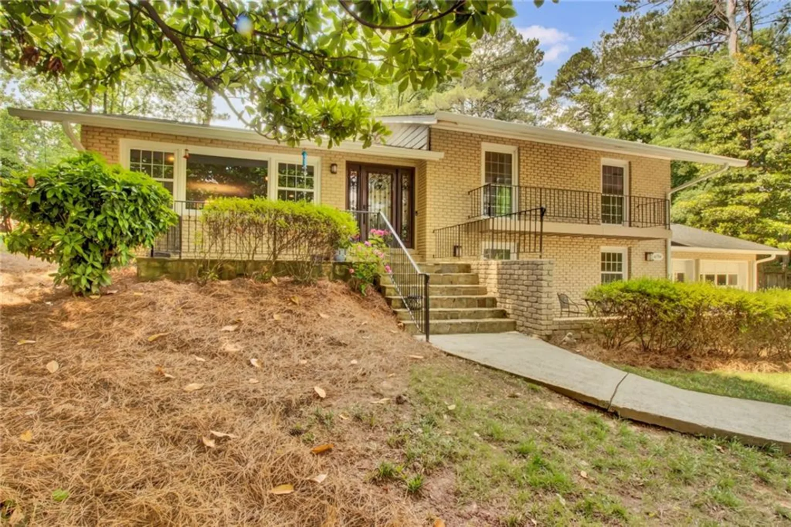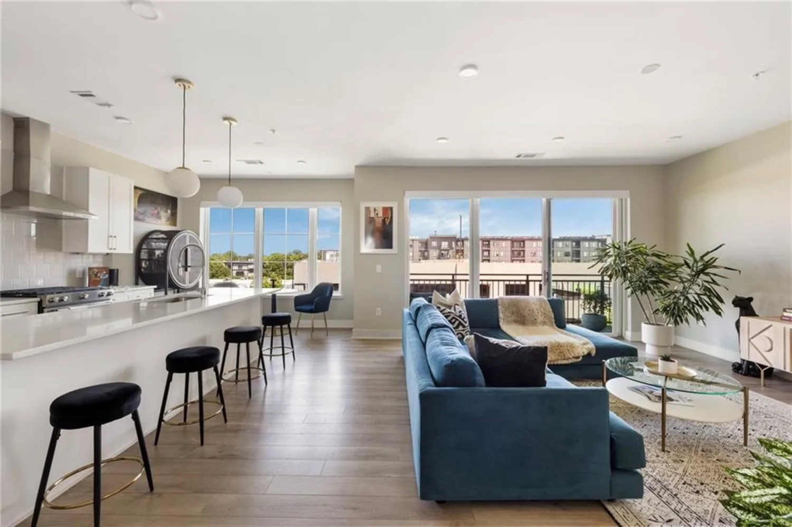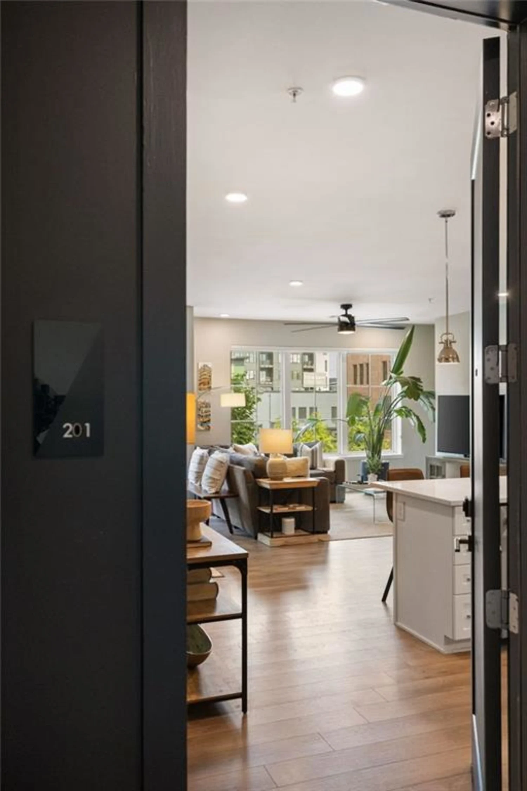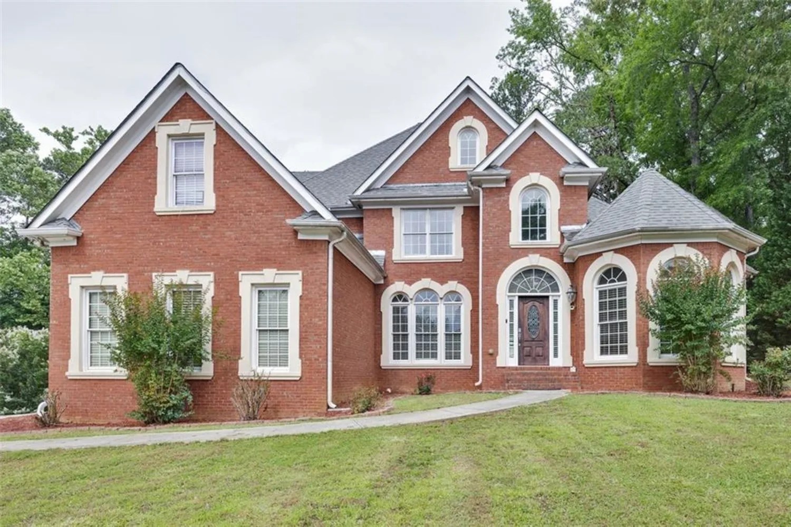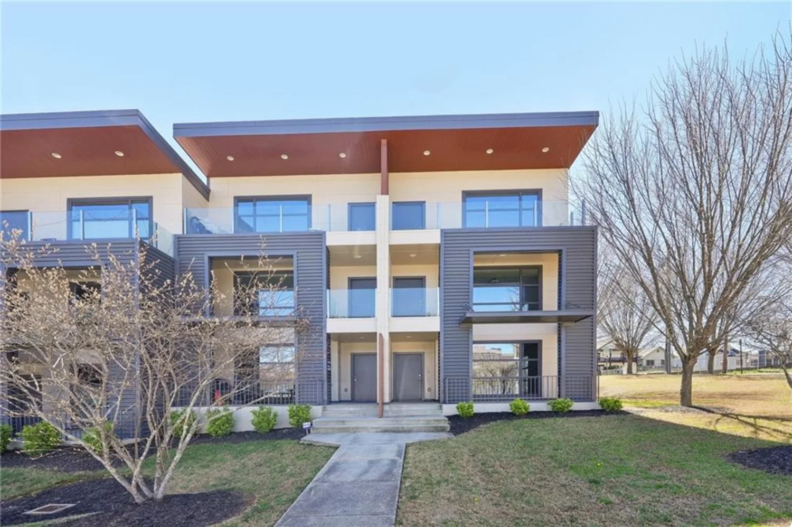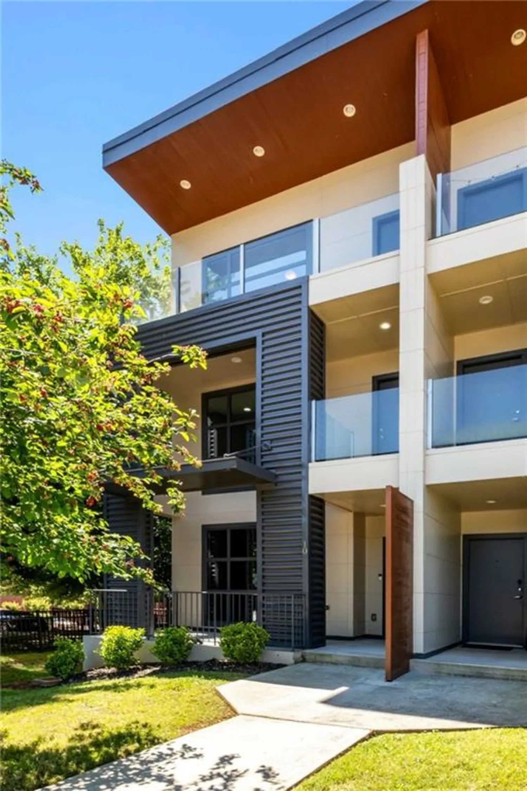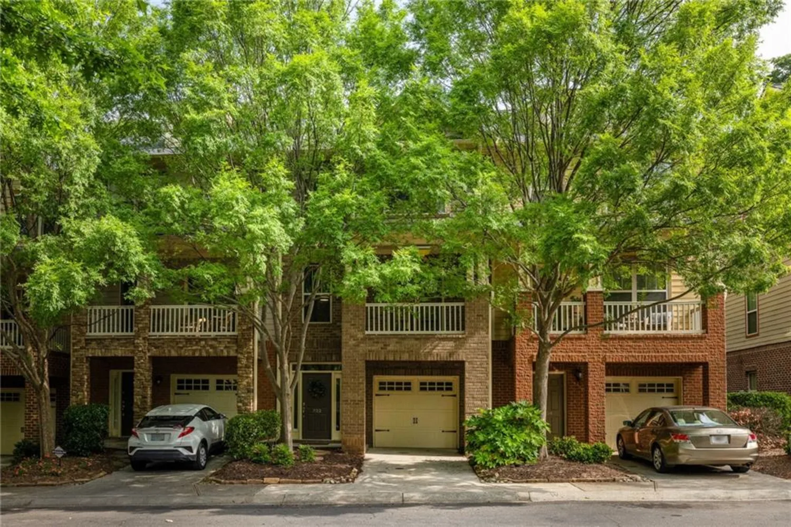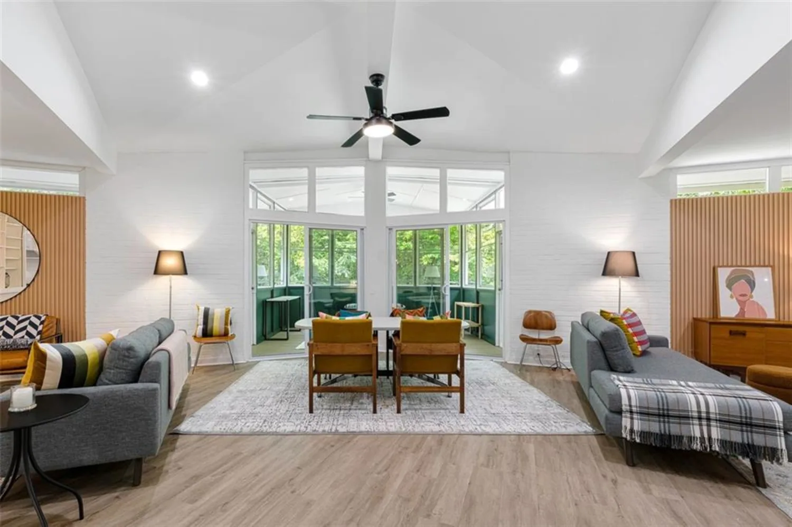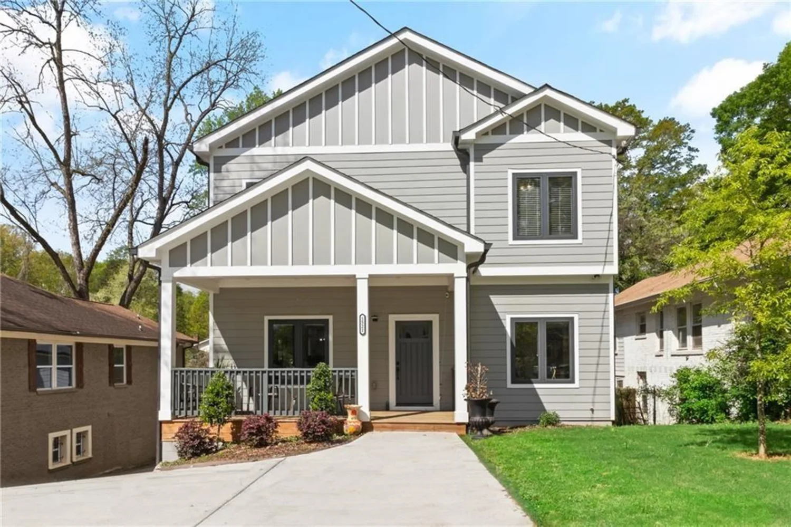823 canterbury overlookAtlanta, GA 30324
823 canterbury overlookAtlanta, GA 30324
Description
**Free 1 year rate buydown to buyers with preferred lender** Welcome Home to this amazing, modern designed townhome in a private gated community in the heart of Buckhead. This End Unit has 4bed/3.5 bath and 2 car garage with ample additional storage. The floorplan is perfect for both entertaining and for everyday living, upgraded hardwood floors and light fixtures throughout. The main living area is a showstopper, featuring built-in shelving that surrounds a sleek, modern electric fireplace. French doors open to the front balcony, bringing in tons of natural light and a fresh breeze. The adjacent dining room has a brick accent wall and unique light fixtures, adding warmth and character to the space. The chef-inspired kitchen is both stylish and functional, featuring an oversized island with bar seating, quartz countertops, a striking tile backsplash, stainless steel appliances (including a gas range and large apron-front sink), and plenty of cabinet and counter space. Upstairs, escape to the serene primary suite with tray ceiling, stone accent wall, and a spa-like en-suite bath featuring dual sinks, a pedestal soaking tub, and a fully tiled frameless glass walk-in shower. A spacious walk-in closet completes the suite. Two generously sized secondary bedrooms, a full hall bath, and an upstairs laundry room add comfort and convenience. On the ground level, you'll find a private bedroom with an en-suite bath—ideal as a guest or in-law suite—with direct outdoor access. Featuring a retractable awning for shade on sunny days, the back deck offers a peaceful retreat with a private wooded view, and the included deck furniture and gas grill make it ready for relaxing or entertaining. Located with quick access to Highways 85 and 400, this townhome combines upscale living with unbeatable convenience. Don’t miss your chance to call this gem home!
Property Details for 823 Canterbury Overlook
- Subdivision ComplexBluffton/Lenox
- Architectural StyleTraditional
- ExteriorBalcony, Gas Grill
- Num Of Garage Spaces2
- Parking FeaturesGarage, Garage Faces Front
- Property AttachedYes
- Waterfront FeaturesNone
LISTING UPDATED:
- StatusActive
- MLS #7558126
- Days on Site48
- Taxes$8,607 / year
- HOA Fees$395 / month
- MLS TypeResidential
- Year Built2015
- Lot Size0.05 Acres
- CountryFulton - GA
LISTING UPDATED:
- StatusActive
- MLS #7558126
- Days on Site48
- Taxes$8,607 / year
- HOA Fees$395 / month
- MLS TypeResidential
- Year Built2015
- Lot Size0.05 Acres
- CountryFulton - GA
Building Information for 823 Canterbury Overlook
- StoriesThree Or More
- Year Built2015
- Lot Size0.0500 Acres
Payment Calculator
Term
Interest
Home Price
Down Payment
The Payment Calculator is for illustrative purposes only. Read More
Property Information for 823 Canterbury Overlook
Summary
Location and General Information
- Community Features: Homeowners Assoc
- Directions: From Atlanta, take I-85N to GA-13N. Turn left onto Sidney Marcus Blvd NE, then turn right onto Pine Tree Rd NE. Turn left onto Canterbury Rd NE.
- View: Trees/Woods
- Coordinates: 33.8293,-84.359206
School Information
- Elementary School: Sarah Rawson Smith
- Middle School: Willis A. Sutton
- High School: North Atlanta
Taxes and HOA Information
- Parcel Number: 17 0047 LL1388
- Tax Year: 2024
- Association Fee Includes: Maintenance Grounds
- Tax Legal Description: .
Virtual Tour
- Virtual Tour Link PP: https://www.propertypanorama.com/823-Canterbury-Overlook-Atlanta-GA-30324/unbranded
Parking
- Open Parking: No
Interior and Exterior Features
Interior Features
- Cooling: Electric
- Heating: Electric
- Appliances: Dishwasher, Dryer, Gas Oven, Gas Range, Microwave, Washer
- Basement: None
- Fireplace Features: Electric
- Flooring: Hardwood
- Interior Features: Entrance Foyer, Tray Ceiling(s), Walk-In Closet(s)
- Levels/Stories: Three Or More
- Other Equipment: None
- Window Features: Double Pane Windows
- Kitchen Features: Cabinets White, Eat-in Kitchen, Kitchen Island, Stone Counters, View to Family Room
- Master Bathroom Features: Double Vanity, Separate Tub/Shower, Soaking Tub
- Foundation: Slab
- Total Half Baths: 1
- Bathrooms Total Integer: 4
- Bathrooms Total Decimal: 3
Exterior Features
- Accessibility Features: None
- Construction Materials: Brick
- Fencing: None
- Horse Amenities: None
- Patio And Porch Features: Deck, Rear Porch
- Pool Features: None
- Road Surface Type: Concrete
- Roof Type: Composition
- Security Features: Security System Leased
- Spa Features: None
- Laundry Features: In Hall, Upper Level
- Pool Private: No
- Road Frontage Type: Other
- Other Structures: None
Property
Utilities
- Sewer: Public Sewer
- Utilities: Electricity Available, Sewer Available, Water Available
- Water Source: Public
- Electric: 110 Volts
Property and Assessments
- Home Warranty: No
- Property Condition: Resale
Green Features
- Green Energy Efficient: None
- Green Energy Generation: None
Lot Information
- Common Walls: 1 Common Wall
- Lot Features: Landscaped, Sloped, Wooded
- Waterfront Footage: None
Rental
Rent Information
- Land Lease: No
- Occupant Types: Owner
Public Records for 823 Canterbury Overlook
Tax Record
- 2024$8,607.00 ($717.25 / month)
Home Facts
- Beds4
- Baths3
- Total Finished SqFt2,492 SqFt
- StoriesThree Or More
- Lot Size0.0500 Acres
- StyleTownhouse
- Year Built2015
- APN17 0047 LL1388
- CountyFulton - GA
- Fireplaces1




