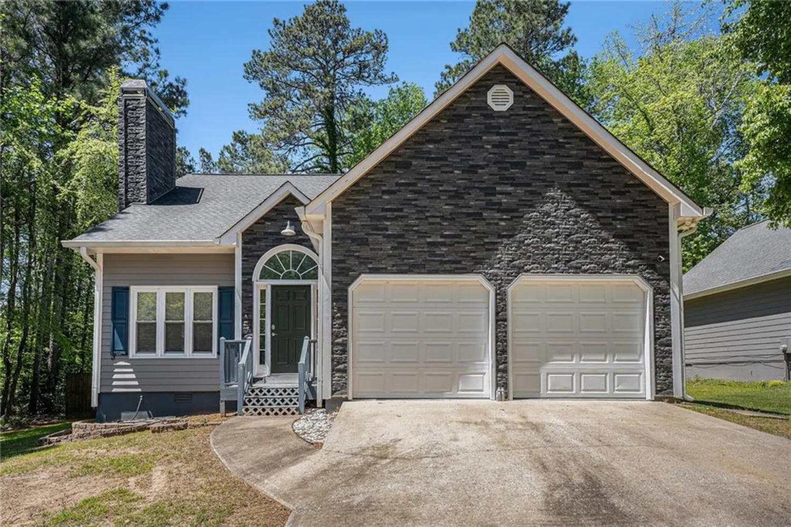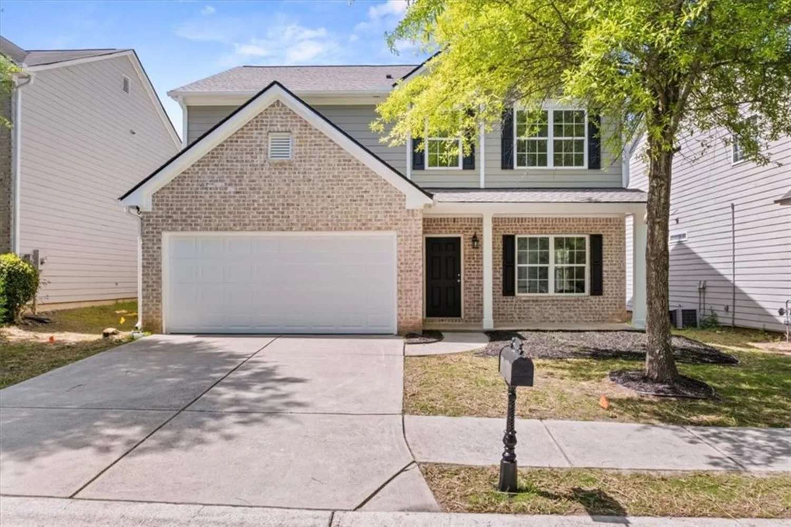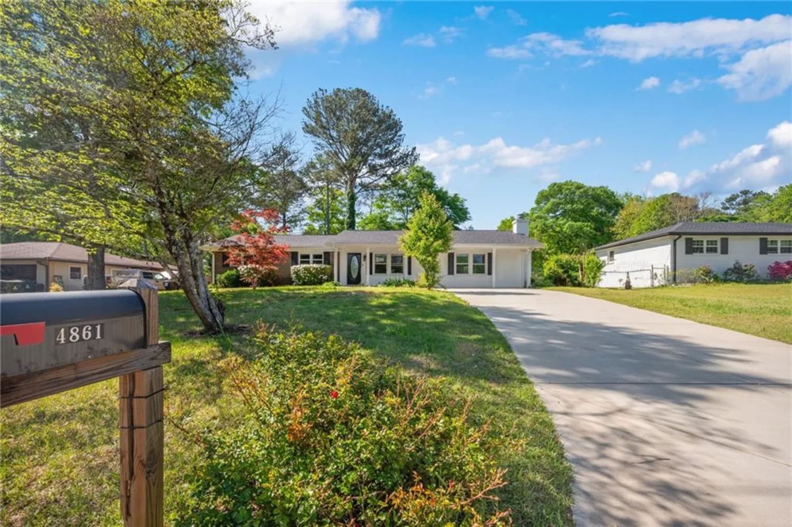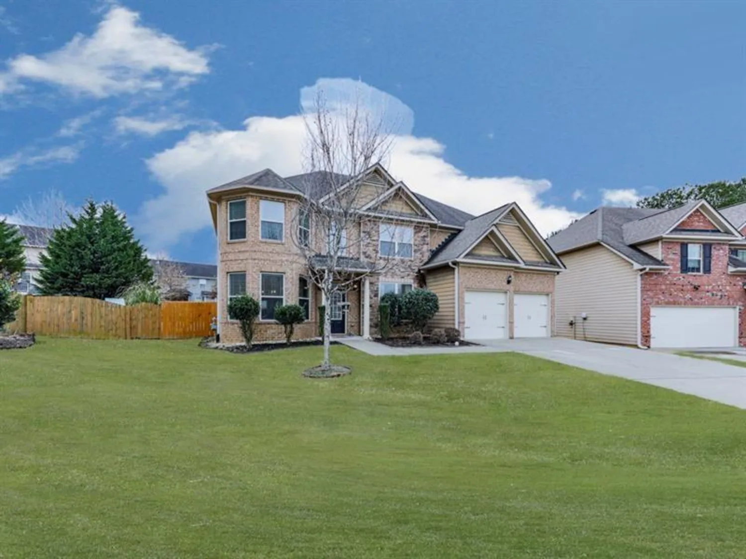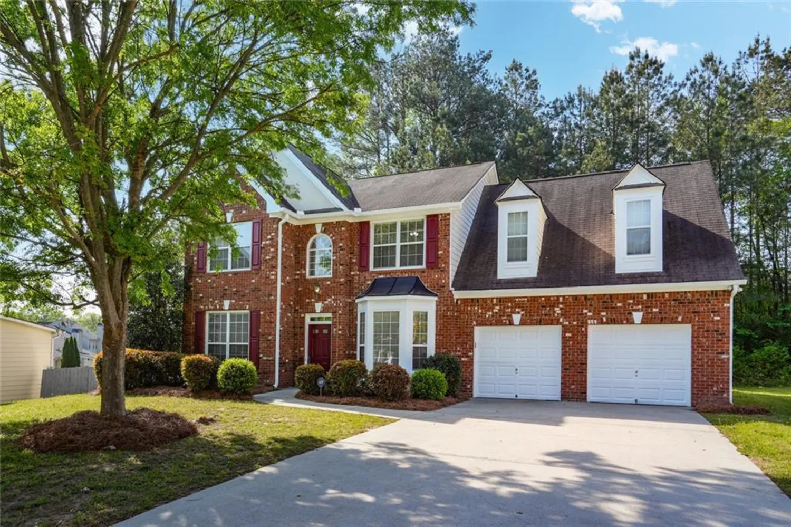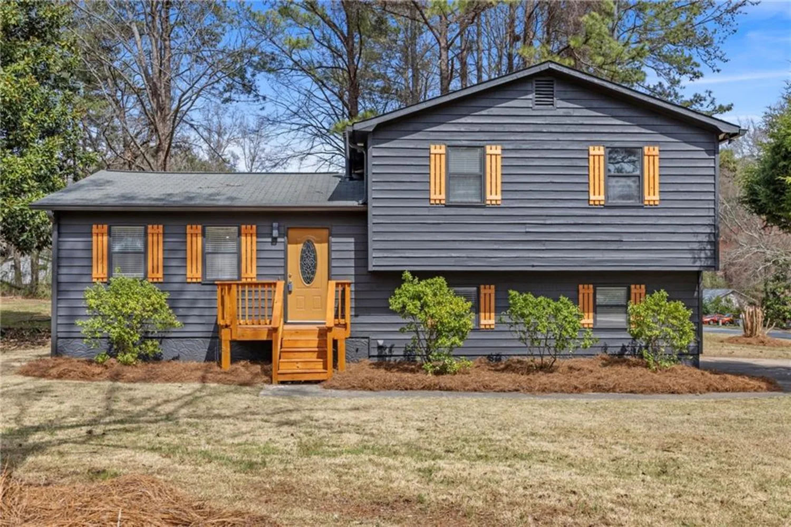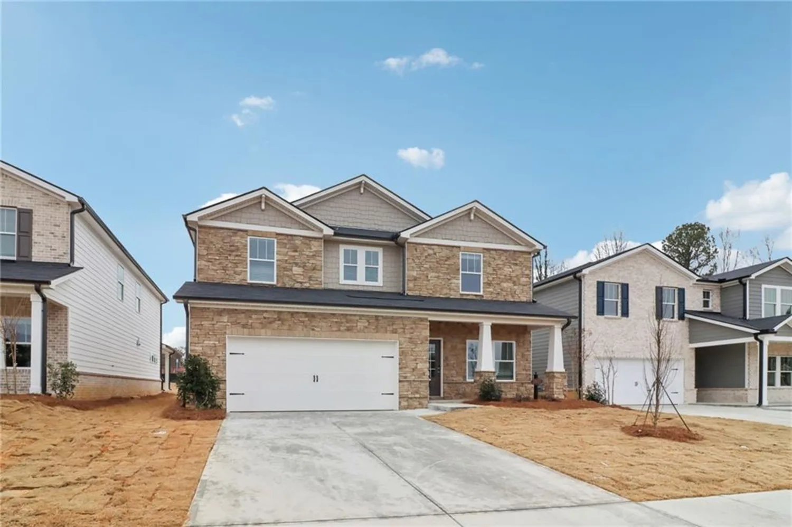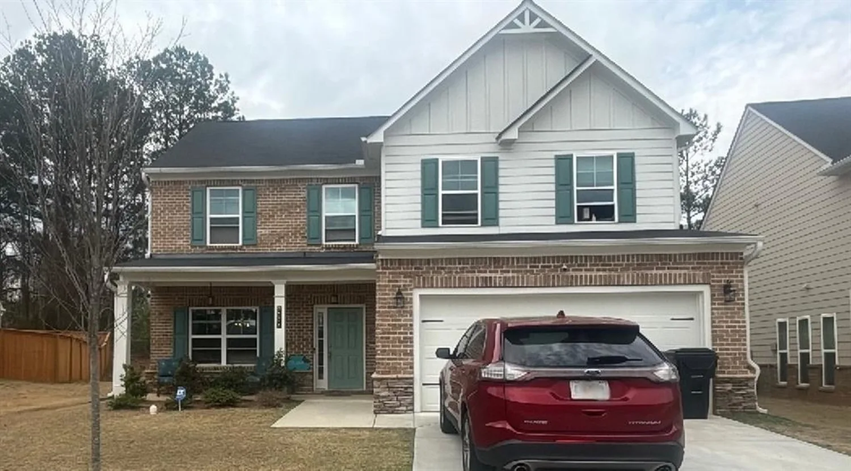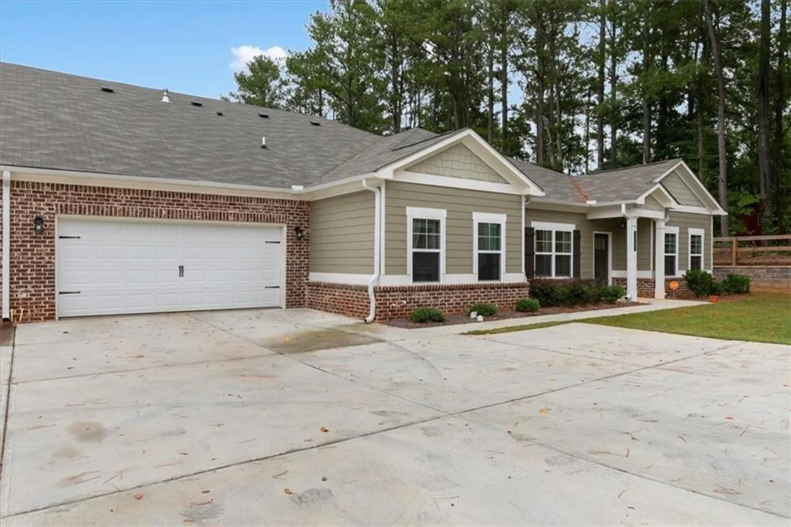3362 timber ridgePowder Springs, GA 30127
3362 timber ridgePowder Springs, GA 30127
Description
Welcome to this stunning 5-bedroom, 2.5-bathroom home nestled in the highly sought-after Country Walk subdivision, where charm meets community. From the moment you step inside, you'll be greeted by an inviting open-concept floorplan designed for both comfortable living and elegant entertaining. The spacious family room, anchored by a cozy fireplace, flows seamlessly into a formal dining area and a beautifully updated kitchen with white cabinetry, loads of cabinets and sleek stainless steel appliances, and plenty of counter space. A new dishwasher and a breakfast area await. The main level laundry room just off the kitchen has cabinets for optimal organization. The expansive garage offers more space to finish out, add a workshop or a gym area if you desire. Currently the homeowner has a sauna in this space as it offers so many options all while you can still park in the garage. The level driveway offers parking for 4 cars and the brick façade on this home makes it timeless. Step outside onto the expansive wood deck, the perfect setting for relaxing evenings, weekend cookouts, or gatherings with family and friends. Overlooking a fenced backyard, this outdoor space offers both privacy and versatility for year-round enjoyment. The outdoor shed also offers a great place to store lawn and tools so you can utilize the garage for other things. You will love how you can walk right out from the kitchen with just 1 step to your flat backyard. Upstairs has 4 spacious bedrooms one of which is the primary bedroom and bathroom. You will love the large walk in closet and the spacious primary bathroom with its double sinks, soaking tub and separate shower. The finished basement offers another bedroom making 5 beds and a large rec room which then walks out to the fenced backyard. Water heater and main & basement level HVAC systems were new in 2019 and the upstairs furnace is brand new. Located just half a mile from the Silver Comet Trail, this vibrant community offers an unmatched lifestyle with resort-style amenities including a clubhouse, swimming pool, tennis courts, basketball court, and a recreation field. There is not a better community for this price with the amenities that it offers. One of the best around in this wonderful highly sought after Cobb County School District. Whether you're looking to unwind or stay active, Country Walk has something for everyone. Short commute to Atlanta or just minutes to Downtown Marietta, you will love this location and all that it has to offer.
Property Details for 3362 Timber Ridge
- Subdivision ComplexCOUNTRY WALK
- Architectural StyleTraditional
- ExteriorPrivate Yard, Other
- Num Of Garage Spaces2
- Num Of Parking Spaces2
- Parking FeaturesAttached, Garage
- Property AttachedNo
- Waterfront FeaturesNone
LISTING UPDATED:
- StatusActive Under Contract
- MLS #7558064
- Days on Site6
- Taxes$3,589 / year
- HOA Fees$610 / month
- MLS TypeResidential
- Year Built1991
- Lot Size0.29 Acres
- CountryCobb - GA
Location
Listing Courtesy of Keller Williams Realty Signature Partners - LINDSEY HAAS
LISTING UPDATED:
- StatusActive Under Contract
- MLS #7558064
- Days on Site6
- Taxes$3,589 / year
- HOA Fees$610 / month
- MLS TypeResidential
- Year Built1991
- Lot Size0.29 Acres
- CountryCobb - GA
Building Information for 3362 Timber Ridge
- StoriesTwo
- Year Built1991
- Lot Size0.2930 Acres
Payment Calculator
Term
Interest
Home Price
Down Payment
The Payment Calculator is for illustrative purposes only. Read More
Property Information for 3362 Timber Ridge
Summary
Location and General Information
- Community Features: Clubhouse, Homeowners Assoc, Playground, Pool, Sidewalks, Near Beltline, Near Schools, Swim Team, Tennis Court(s)
- Directions: From I-20 W, take exit 44 Thornton Rd toward Austell. Keep RIGHT at fork to cont. toward Thornton RD/GA-6. Turn RIGHT on Richard D Sailors Pkwy. Turn LEFT on Country Walk, Right on Timber Ridge
- View: Other
- Coordinates: 33.873278,-84.689521
School Information
- Elementary School: Varner
- Middle School: Tapp
- High School: McEachern
Taxes and HOA Information
- Parcel Number: 19075300250
- Tax Year: 2024
- Association Fee Includes: Tennis, Swim
- Tax Legal Description: COUNTRY WALK LOT 290 BLOCK D
- Tax Lot: 290
Virtual Tour
Parking
- Open Parking: No
Interior and Exterior Features
Interior Features
- Cooling: Central Air
- Heating: Central
- Appliances: Dishwasher, Disposal, Electric Range, Microwave, Refrigerator
- Basement: Finished, Full
- Fireplace Features: Gas Starter, Family Room
- Flooring: Hardwood
- Interior Features: Double Vanity, Entrance Foyer 2 Story, Crown Molding, Entrance Foyer, Walk-In Closet(s)
- Levels/Stories: Two
- Other Equipment: None
- Window Features: Double Pane Windows
- Kitchen Features: Cabinets White, Eat-in Kitchen, Kitchen Island, Breakfast Bar, Breakfast Room
- Master Bathroom Features: Double Vanity, Separate Tub/Shower, Soaking Tub
- Foundation: None
- Total Half Baths: 1
- Bathrooms Total Integer: 3
- Bathrooms Total Decimal: 2
Exterior Features
- Accessibility Features: None
- Construction Materials: Brick Front, Brick
- Fencing: Back Yard, Wood
- Horse Amenities: None
- Patio And Porch Features: Deck
- Pool Features: None
- Road Surface Type: Concrete
- Roof Type: Composition, Shingle
- Security Features: Smoke Detector(s), Carbon Monoxide Detector(s)
- Spa Features: None
- Laundry Features: Main Level, Other
- Pool Private: No
- Road Frontage Type: None
- Other Structures: Shed(s)
Property
Utilities
- Sewer: Public Sewer
- Utilities: Cable Available, Electricity Available, Natural Gas Available, Water Available, Underground Utilities, Other, Phone Available
- Water Source: Public
- Electric: 220 Volts
Property and Assessments
- Home Warranty: No
- Property Condition: Resale
Green Features
- Green Energy Efficient: None
- Green Energy Generation: None
Lot Information
- Above Grade Finished Area: 1883
- Common Walls: No Common Walls
- Lot Features: Back Yard, Cul-De-Sac, Level
- Waterfront Footage: None
Rental
Rent Information
- Land Lease: No
- Occupant Types: Owner
Public Records for 3362 Timber Ridge
Tax Record
- 2024$3,589.00 ($299.08 / month)
Home Facts
- Beds5
- Baths2
- Total Finished SqFt2,585 SqFt
- Above Grade Finished1,883 SqFt
- Below Grade Finished702 SqFt
- StoriesTwo
- Lot Size0.2930 Acres
- StyleSingle Family Residence
- Year Built1991
- APN19075300250
- CountyCobb - GA
- Fireplaces1




