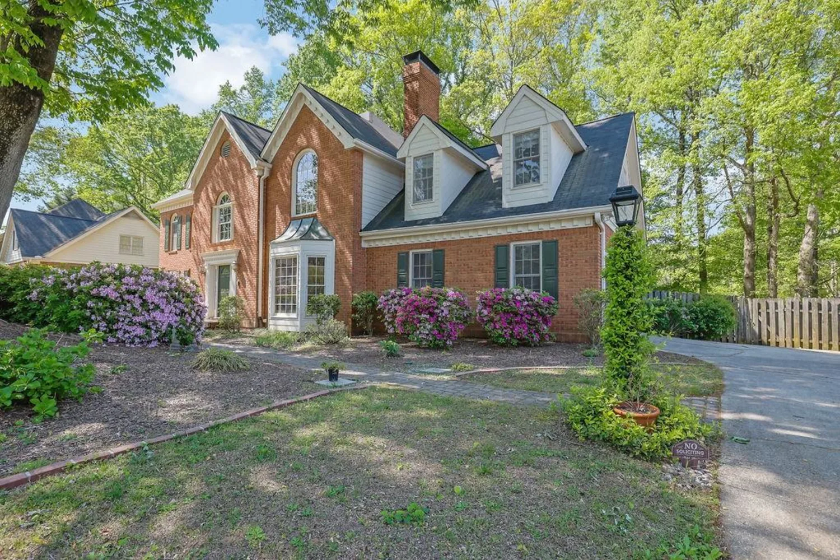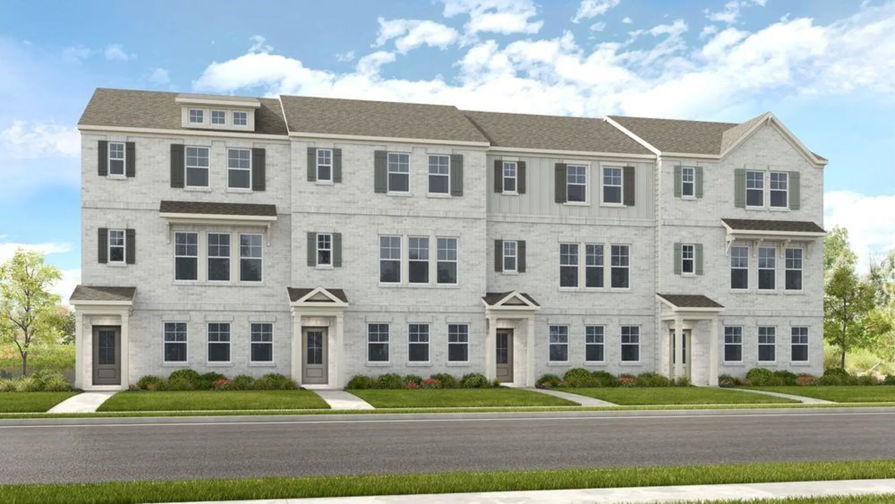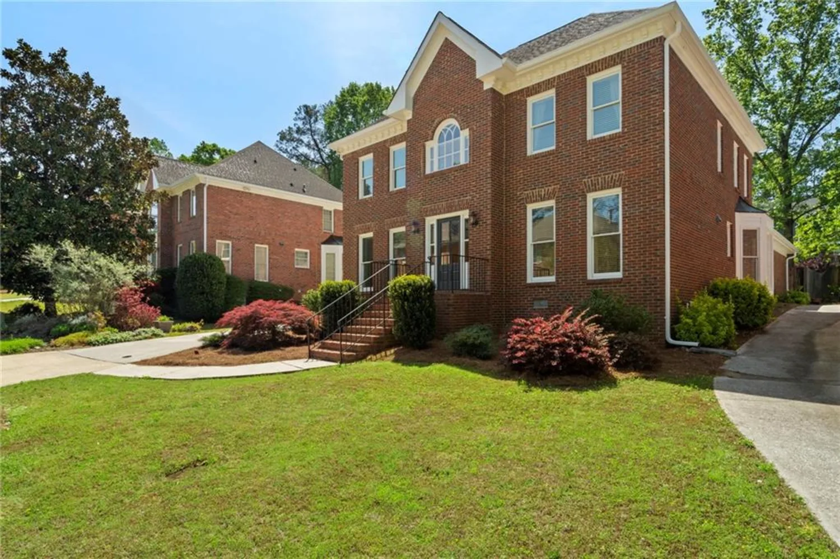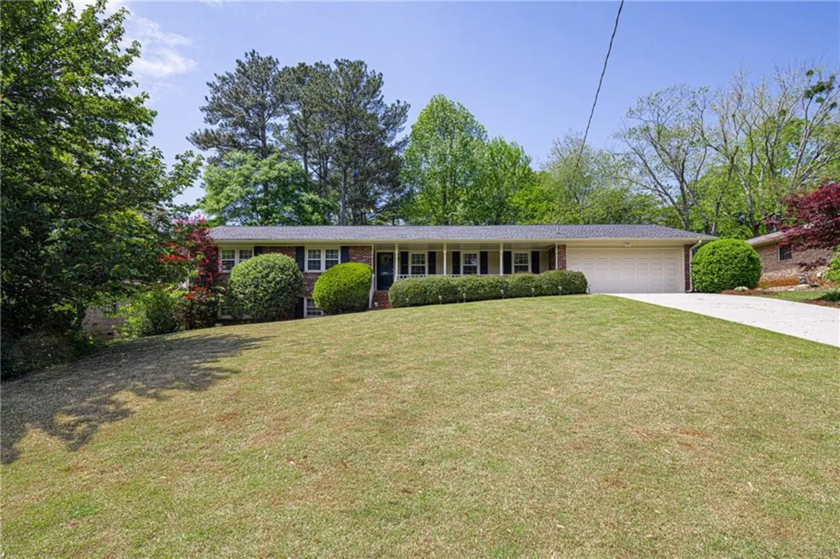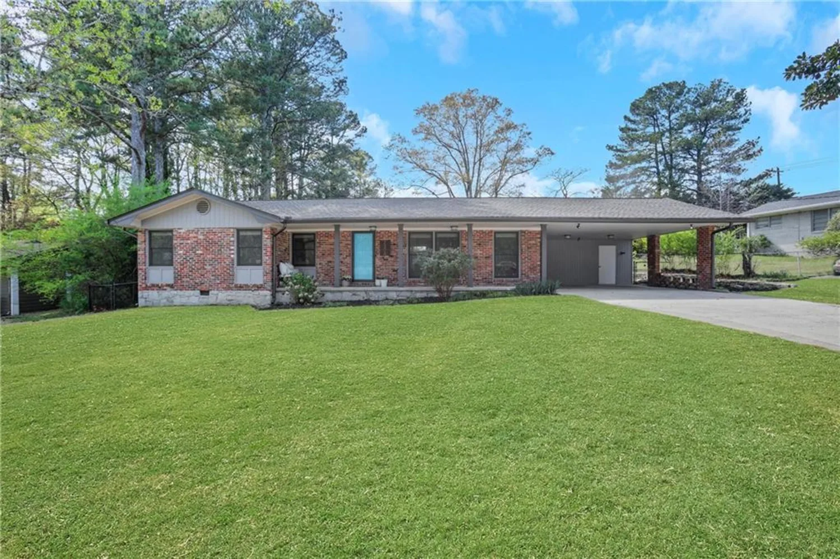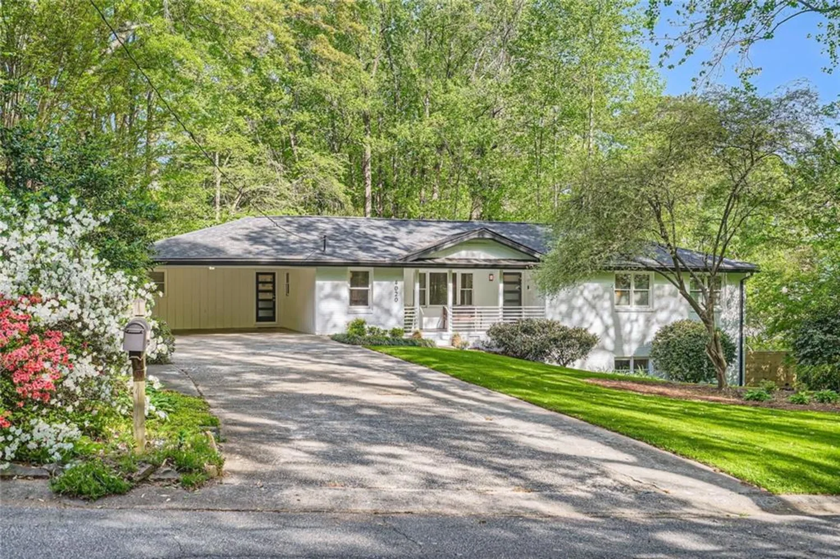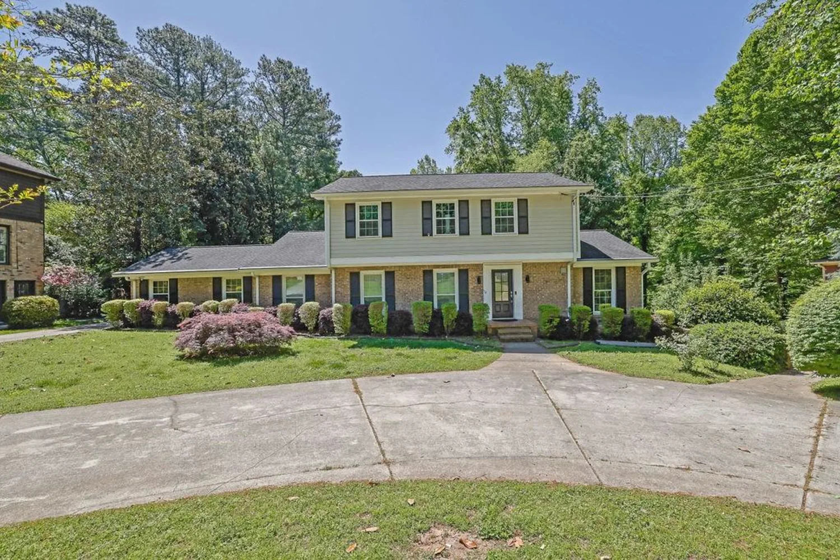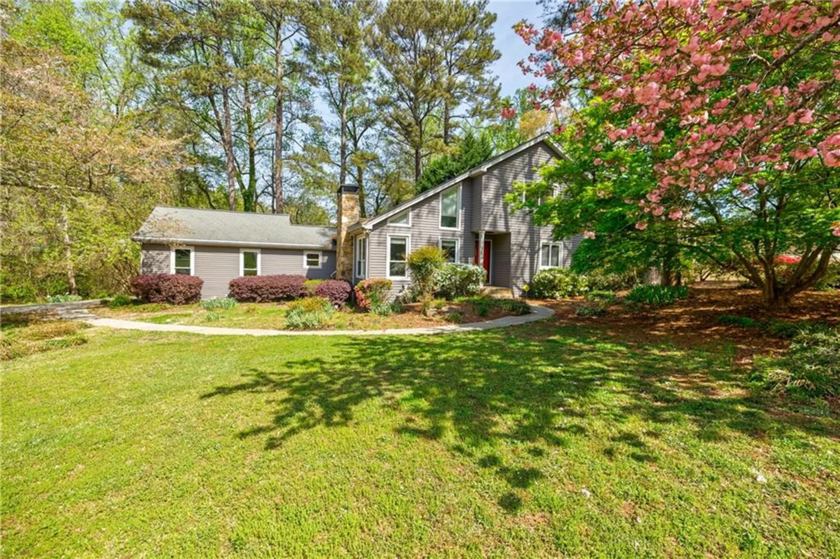2069 willow chase courtTucker, GA 30084
2069 willow chase courtTucker, GA 30084
Description
Tucked away on a double cul-de-sac in the back of quiet Browning Chase, this contemporary, oversized ranch offers accessible, one-level living with a full terrace level and beautiful upgrades throughout. The bright and open floor plan, plus bedrooms and baths on three levels, make this home ideal for families and friends to live together comfortably. You will love the spacious owner's suite with lux ensuite bath, waltz-in closet, tray ceilings and wall of windows. From the covered front porch and welcoming foyer to the huge family room with fireplace, this home is freshly painted & move-in ready. The chef's kitchen features a breakfast bar and breakfast room with built-in seating, walk-in pantry, office nook and laundry room. The recent sunroom addition with vaulted ceilings and skylights is big enough for entertaining, working out or a sunny home office, and leads to a deck and steps to the private, fenced back yard. Extra space and lighted ceiling fans turn the garage into a cool hangout. With a new bathroom, separate entrance, and high ceilings, the mostly-finished Terrace level offers almost 2000 sq. ft. of flexible space for whatever you imagine: You can add an in-law suite (or income property) and still have room for your studio, office, home theater, playroom, and storage. All you need is vision and drywall! The privacy-fenced back yard is landscaped, and can be accessed from the main level, the driveway or the mudroom on the Terrace level. Conveniently located in close-in Tucker, this 21st-Century home features high-quality construction and stunning architectural features, including decorative brickwork, multiple tray ceilings, transoms over the doors, and hardwood floors throughout the main-level living areas. Great location, fantastic space, quality construction and value priced. You’d Better hurry - this won't last long!
Property Details for 2069 Willow Chase Court
- Subdivision ComplexBrowning Chase
- Architectural StyleRanch
- ExteriorGarden, Lighting, Private Yard, Rear Stairs, Private Entrance
- Num Of Garage Spaces2
- Num Of Parking Spaces4
- Parking FeaturesGarage Door Opener, Garage, Kitchen Level, Driveway, Level Driveway
- Property AttachedNo
- Waterfront FeaturesNone
LISTING UPDATED:
- StatusActive Under Contract
- MLS #7558033
- Days on Site6
- Taxes$475 / year
- HOA Fees$185 / year
- MLS TypeResidential
- Year Built2003
- Lot Size0.28 Acres
- CountryDekalb - GA
LISTING UPDATED:
- StatusActive Under Contract
- MLS #7558033
- Days on Site6
- Taxes$475 / year
- HOA Fees$185 / year
- MLS TypeResidential
- Year Built2003
- Lot Size0.28 Acres
- CountryDekalb - GA
Building Information for 2069 Willow Chase Court
- StoriesTwo
- Year Built2003
- Lot Size0.2800 Acres
Payment Calculator
Term
Interest
Home Price
Down Payment
The Payment Calculator is for illustrative purposes only. Read More
Property Information for 2069 Willow Chase Court
Summary
Location and General Information
- Community Features: None
- Directions: From I-285; head East (OTP), appx 2 miles. Turn LEFT onto Idlewood Road (Main Street Tucker on left). After the traffic light at Fellowship, Browning Chase is the second street / subdivision on the right. Turn Right, follow to the end of Browning Chase, 2069 is the Second house on Willow Chase.
- View: Neighborhood
- Coordinates: 33.837598,-84.218782
School Information
- Elementary School: Brockett
- Middle School: Tucker
- High School: Tucker
Taxes and HOA Information
- Parcel Number: 18 186 01 234
- Tax Year: 2024
- Tax Legal Description: BROWNING CHASE-PHASE III BLOCK A LOT 2 1-29-03 14 X 12 X 61 X 124 X 28 X . . . . . . . . . . . . . . 0.28AC
- Tax Lot: 2
Virtual Tour
- Virtual Tour Link PP: https://www.propertypanorama.com/2069-Willow-Chase-Court-Tucker-GA-30084/unbranded
Parking
- Open Parking: Yes
Interior and Exterior Features
Interior Features
- Cooling: Electric, Ceiling Fan(s), Central Air
- Heating: Natural Gas, Central
- Appliances: Gas Water Heater, Dishwasher, Disposal, Refrigerator, Gas Range
- Basement: Finished Bath, Daylight, Exterior Entry, Finished, Full
- Fireplace Features: Family Room, Gas Starter, Gas Log
- Flooring: Hardwood, Carpet, Laminate
- Interior Features: Tray Ceiling(s), High Ceilings 10 or Greater, Double Vanity, Walk-In Closet(s)
- Levels/Stories: Two
- Other Equipment: None
- Window Features: Double Pane Windows, ENERGY STAR Qualified Windows
- Kitchen Features: Breakfast Bar, Breakfast Room, Pantry Walk-In, Solid Surface Counters, View to Family Room
- Master Bathroom Features: Double Vanity, Separate Tub/Shower, Soaking Tub
- Foundation: Slab
- Main Bedrooms: 3
- Total Half Baths: 1
- Bathrooms Total Integer: 5
- Main Full Baths: 2
- Bathrooms Total Decimal: 4
Exterior Features
- Accessibility Features: Accessible Doors, Accessible Full Bath, Accessible Kitchen, Accessible Entrance, Accessible Hallway(s), Accessible Bedroom, Accessible Closets, Grip-Accessible Features, Stair Lift
- Construction Materials: Concrete, Brick
- Fencing: Fenced, Back Yard, Privacy, Wood
- Horse Amenities: None
- Patio And Porch Features: Deck, Front Porch
- Pool Features: None
- Road Surface Type: Asphalt
- Roof Type: Composition
- Security Features: Smoke Detector(s), Security System Owned
- Spa Features: None
- Laundry Features: Laundry Room, Main Level
- Pool Private: No
- Road Frontage Type: City Street
- Other Structures: None
Property
Utilities
- Sewer: Public Sewer
- Utilities: Underground Utilities, Cable Available, Electricity Available, Natural Gas Available, Phone Available, Sewer Available, Water Available
- Water Source: Public
- Electric: 110 Volts
Property and Assessments
- Home Warranty: No
- Property Condition: Resale
Green Features
- Green Energy Efficient: Insulation, Water Heater, Windows
- Green Energy Generation: None
Lot Information
- Above Grade Finished Area: 2400
- Common Walls: No Common Walls
- Lot Features: Sloped, Other, Back Yard, Landscaped, Front Yard
- Waterfront Footage: None
Rental
Rent Information
- Land Lease: No
- Occupant Types: Owner
Public Records for 2069 Willow Chase Court
Tax Record
- 2024$475.00 ($39.58 / month)
Home Facts
- Beds5
- Baths4
- Total Finished SqFt4,390 SqFt
- Above Grade Finished2,400 SqFt
- Below Grade Finished980 SqFt
- StoriesTwo
- Lot Size0.2800 Acres
- StyleSingle Family Residence
- Year Built2003
- APN18 186 01 234
- CountyDekalb - GA
- Fireplaces1




