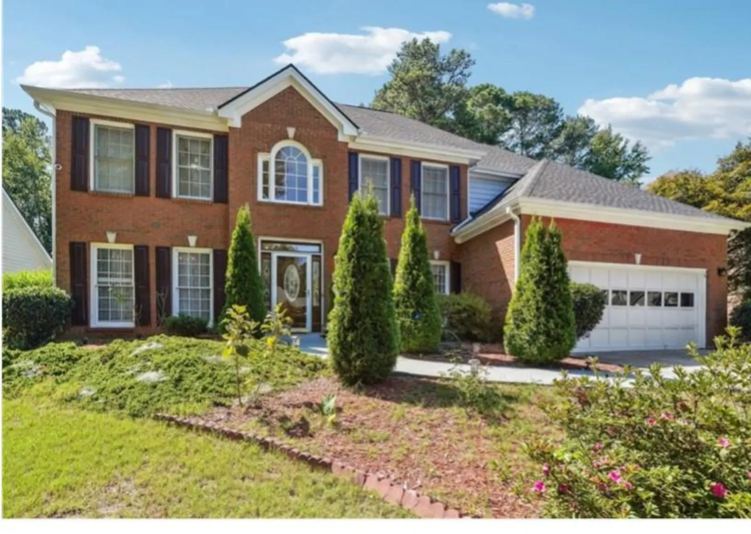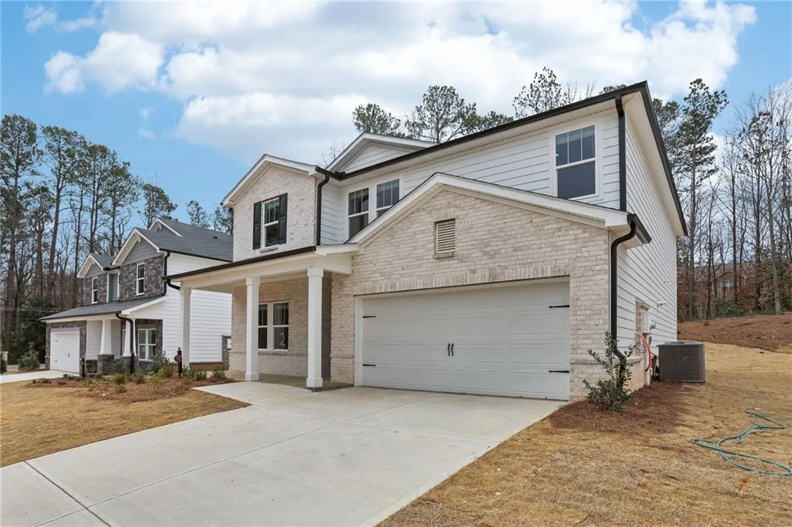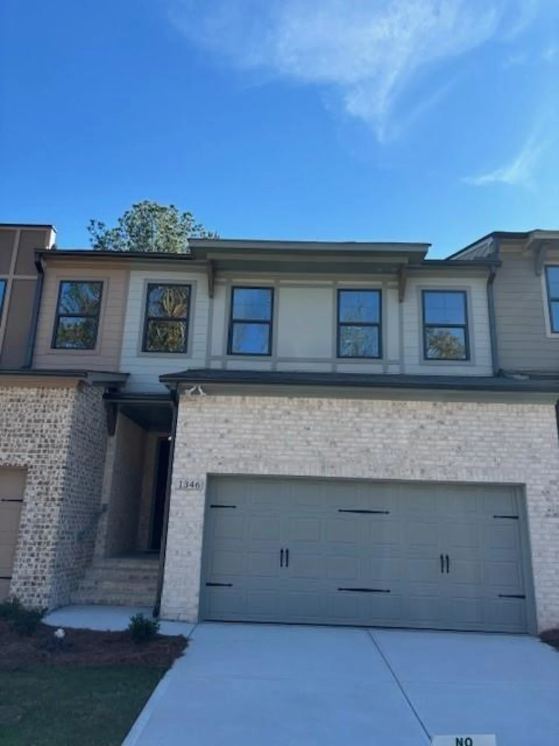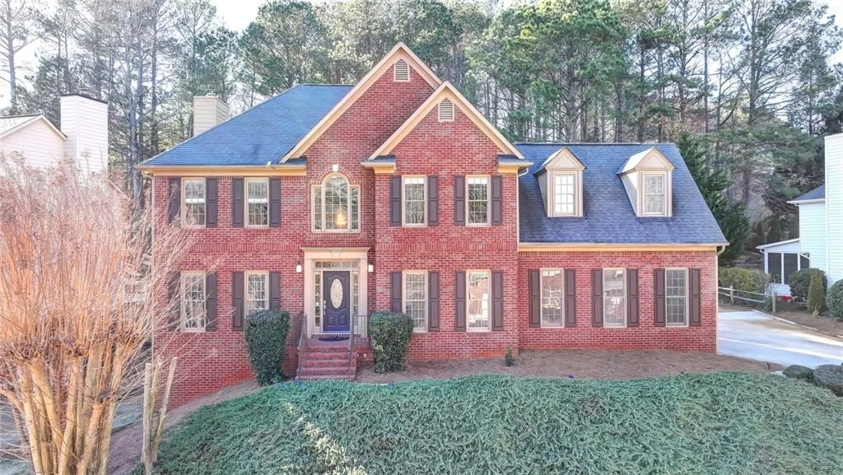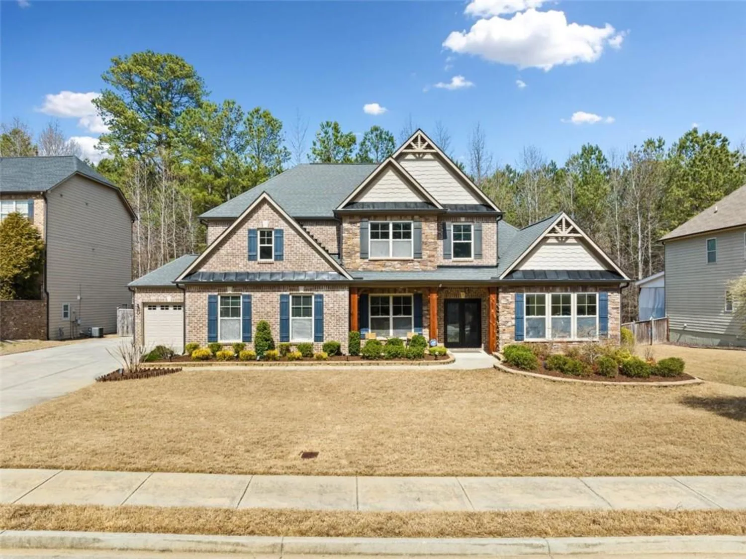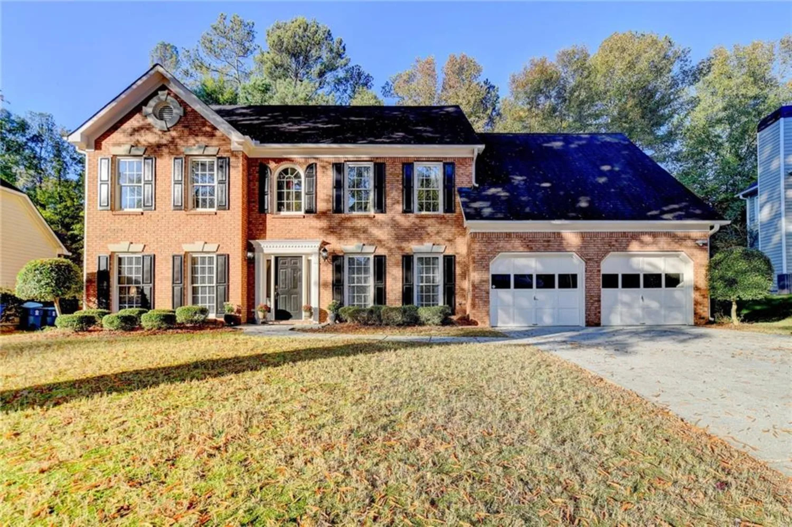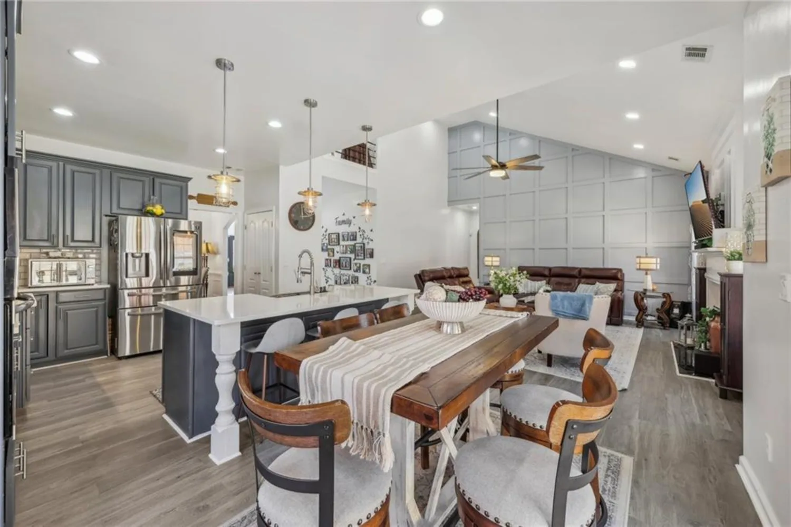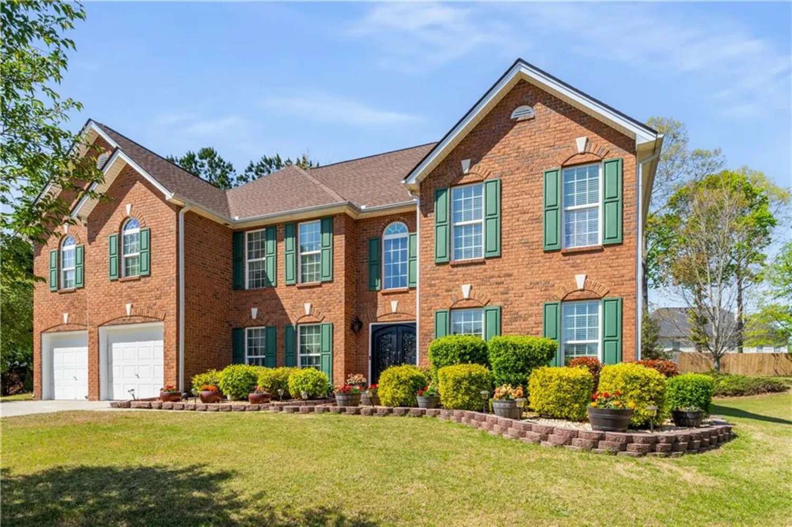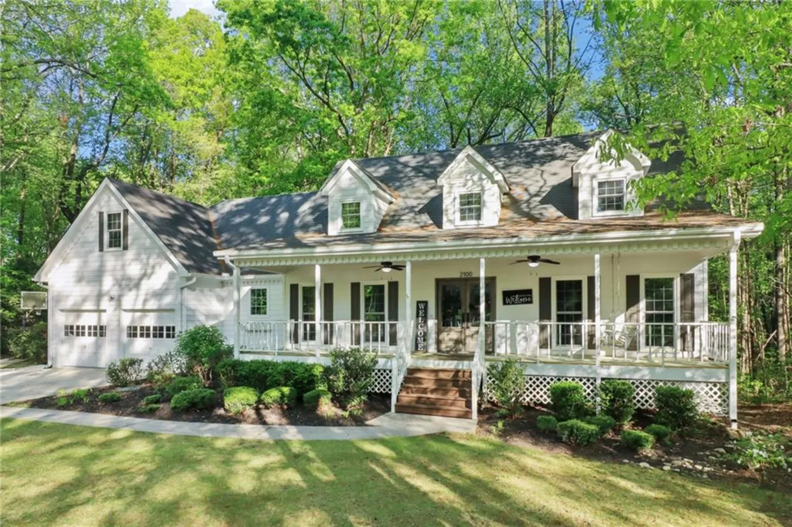255 helens manor driveLawrenceville, GA 30045
255 helens manor driveLawrenceville, GA 30045
Description
Welcome home to 255 Helen’s Manor Dr. This is an Incredible opportunity to live inside the gates of this amazing 24 home community! This spacious 5BR/6BA estate sits on a 1-acre private lot with a huge fenced in backyard featuring a beautiful saltwater pool! This home offers over 6,200 sq ft of living space with a full finished basement. Priced aggressively at $700K… $100k+ less than recent comps inside the neighborhood! This home features a functional layout with large rooms, Master on main! This home has tons of untapped potential. Don’t miss out on this opportunity in a prime Lawrenceville location which gives you both the serenity of large quiet lots yet only 3 minutes to the hip and vibrant downtown Lawrenceville. The Downtown lifestyle is buzzing with activity around all the restaurants, shops , green spaces with outdoor movies and much much more!
Property Details for 255 HELENS MANOR Drive
- Subdivision ComplexHelens Manor
- Architectural StyleTraditional
- ExteriorCourtyard, Private Yard
- Num Of Garage Spaces3
- Num Of Parking Spaces3
- Parking FeaturesAttached, Garage, Garage Door Opener, Garage Faces Side, Level Driveway
- Property AttachedNo
- Waterfront FeaturesNone
LISTING UPDATED:
- StatusActive
- MLS #7557808
- Days on Site0
- Taxes$8,231 / year
- HOA Fees$1,000 / year
- MLS TypeResidential
- Year Built2000
- Lot Size1.00 Acres
- CountryGwinnett - GA
Location
Listing Courtesy of Ansley Real Estate | Christie's International Real Estate - The Regan Maki Team
LISTING UPDATED:
- StatusActive
- MLS #7557808
- Days on Site0
- Taxes$8,231 / year
- HOA Fees$1,000 / year
- MLS TypeResidential
- Year Built2000
- Lot Size1.00 Acres
- CountryGwinnett - GA
Building Information for 255 HELENS MANOR Drive
- StoriesTwo
- Year Built2000
- Lot Size1.0000 Acres
Payment Calculator
Term
Interest
Home Price
Down Payment
The Payment Calculator is for illustrative purposes only. Read More
Property Information for 255 HELENS MANOR Drive
Summary
Location and General Information
- Community Features: Gated, Homeowners Assoc, Near Schools, Near Shopping, Sidewalks, Street Lights
- Directions: I85N to Exit 106 GA-316E. Take Exit 120 toward Lawrenceville/Duluth. Right off exit onto GA120E/Duluth Hwy. Merge onto W. Crogan St. then right on Jackson St. Cont. on New Hope Rd. Right on Chandler Rd. then left on Helens Manor Dr. Home on right.
- View: Trees/Woods
- Coordinates: 33.921824,-83.945088
School Information
- Elementary School: Starling
- Middle School: Couch
- High School: Grayson
Taxes and HOA Information
- Tax Year: 2023
- Association Fee Includes: Reserve Fund
- Tax Legal Description: LL 170 & 183, 5th District, Lot 5
- Tax Lot: 5
Virtual Tour
Parking
- Open Parking: Yes
Interior and Exterior Features
Interior Features
- Cooling: Ceiling Fan(s), Central Air, Zoned
- Heating: Central, Natural Gas, Zoned
- Appliances: Dishwasher, Disposal, Double Oven, Electric Cooktop, Electric Oven, Gas Water Heater, Microwave, Refrigerator, Self Cleaning Oven
- Basement: Boat Door, Exterior Entry, Finished, Finished Bath, Full, Interior Entry
- Fireplace Features: Family Room, Gas Log, Gas Starter, Masonry, Master Bedroom
- Flooring: Carpet, Ceramic Tile, Hardwood
- Interior Features: Bookcases, Central Vacuum, Disappearing Attic Stairs, Double Vanity, Entrance Foyer, High Ceilings 9 ft Lower, High Ceilings 9 ft Main, High Speed Internet, Tray Ceiling(s), Walk-In Closet(s), Wet Bar
- Levels/Stories: Two
- Other Equipment: Home Theater, Intercom, Irrigation Equipment
- Window Features: Insulated Windows, Plantation Shutters
- Kitchen Features: Breakfast Bar, Cabinets Stain, Eat-in Kitchen, Kitchen Island, Pantry, Stone Counters, View to Family Room
- Master Bathroom Features: Double Vanity, Separate Tub/Shower, Whirlpool Tub
- Foundation: Brick/Mortar
- Main Bedrooms: 4
- Total Half Baths: 1
- Bathrooms Total Integer: 6
- Main Full Baths: 3
- Bathrooms Total Decimal: 5
Exterior Features
- Accessibility Features: None
- Construction Materials: Brick 4 Sides
- Fencing: Back Yard, Wood
- Horse Amenities: None
- Patio And Porch Features: Covered, Front Porch, Patio
- Pool Features: In Ground, Private, Salt Water, Vinyl
- Road Surface Type: Asphalt, Paved
- Roof Type: Composition, Shingle
- Security Features: Carbon Monoxide Detector(s), Intercom, Security Gate, Smoke Detector(s)
- Spa Features: None
- Laundry Features: In Hall, Laundry Room, Main Level
- Pool Private: Yes
- Road Frontage Type: Private Road
- Other Structures: None
Property
Utilities
- Sewer: Septic Tank
- Utilities: Cable Available, Electricity Available, Natural Gas Available, Phone Available, Sewer Available, Underground Utilities, Water Available
- Water Source: Public
- Electric: 110 Volts, 220 Volts
Property and Assessments
- Home Warranty: No
- Property Condition: Resale
Green Features
- Green Energy Efficient: None
- Green Energy Generation: None
Lot Information
- Above Grade Finished Area: 3279
- Common Walls: No Common Walls
- Lot Features: Back Yard, Front Yard, Landscaped, Level, Wooded
- Waterfront Footage: None
Rental
Rent Information
- Land Lease: No
- Occupant Types: Owner
Public Records for 255 HELENS MANOR Drive
Tax Record
- 2023$8,231.00 ($685.92 / month)
Home Facts
- Beds5
- Baths5
- Total Finished SqFt6,079 SqFt
- Above Grade Finished3,279 SqFt
- Below Grade Finished2,800 SqFt
- StoriesTwo
- Lot Size1.0000 Acres
- StyleSingle Family Residence
- Year Built2000
- CountyGwinnett - GA
- Fireplaces2




