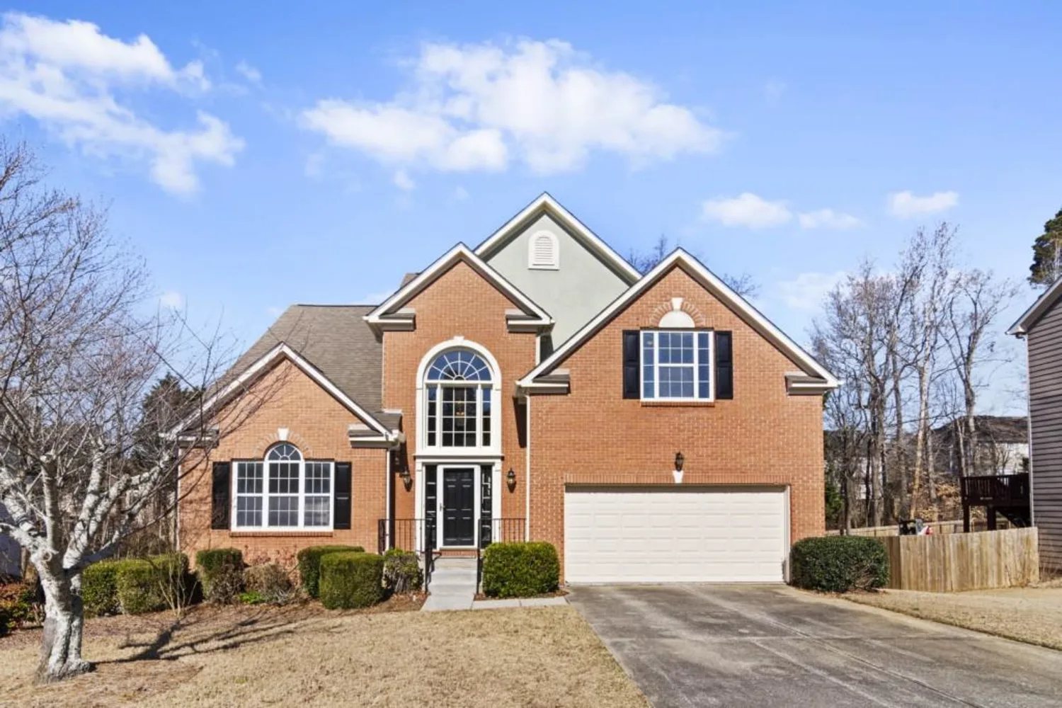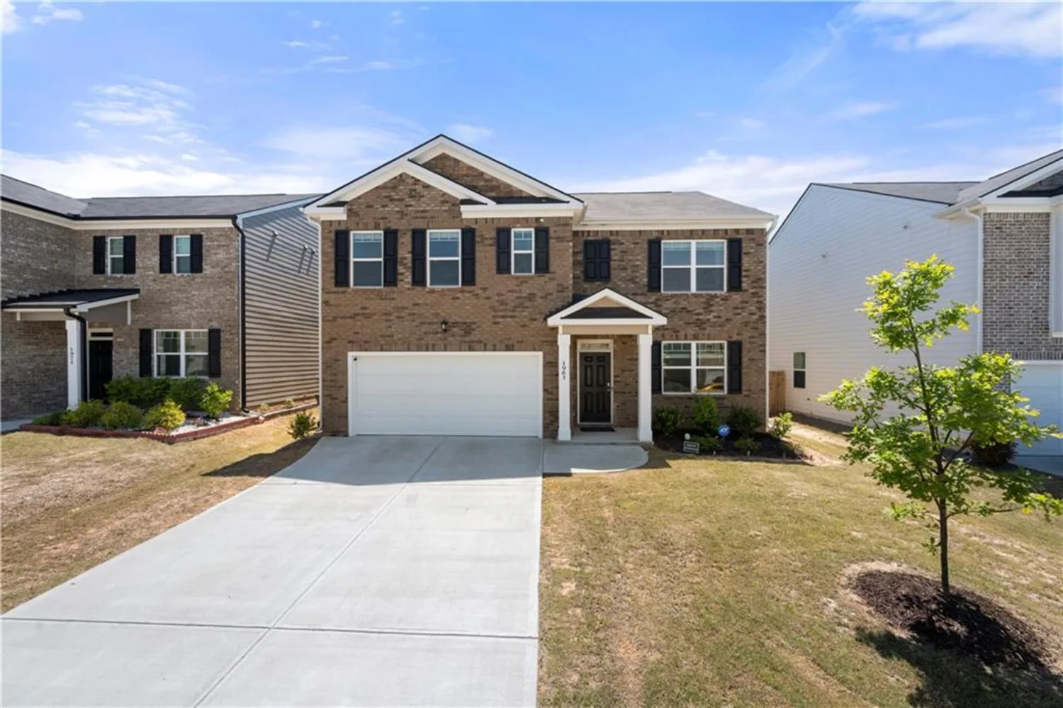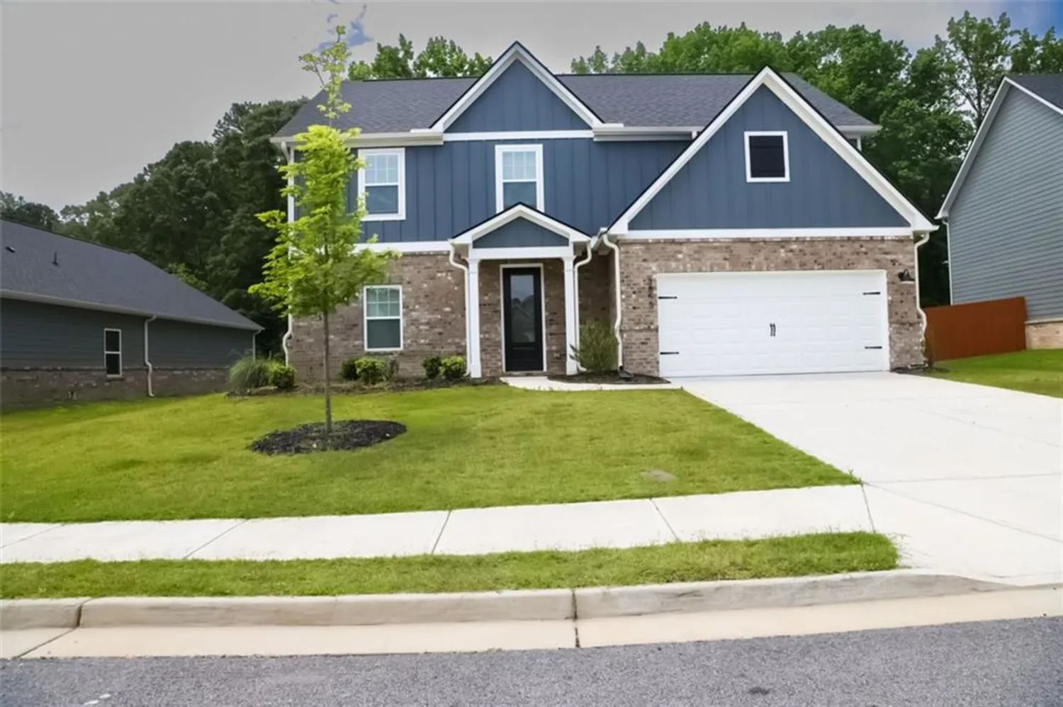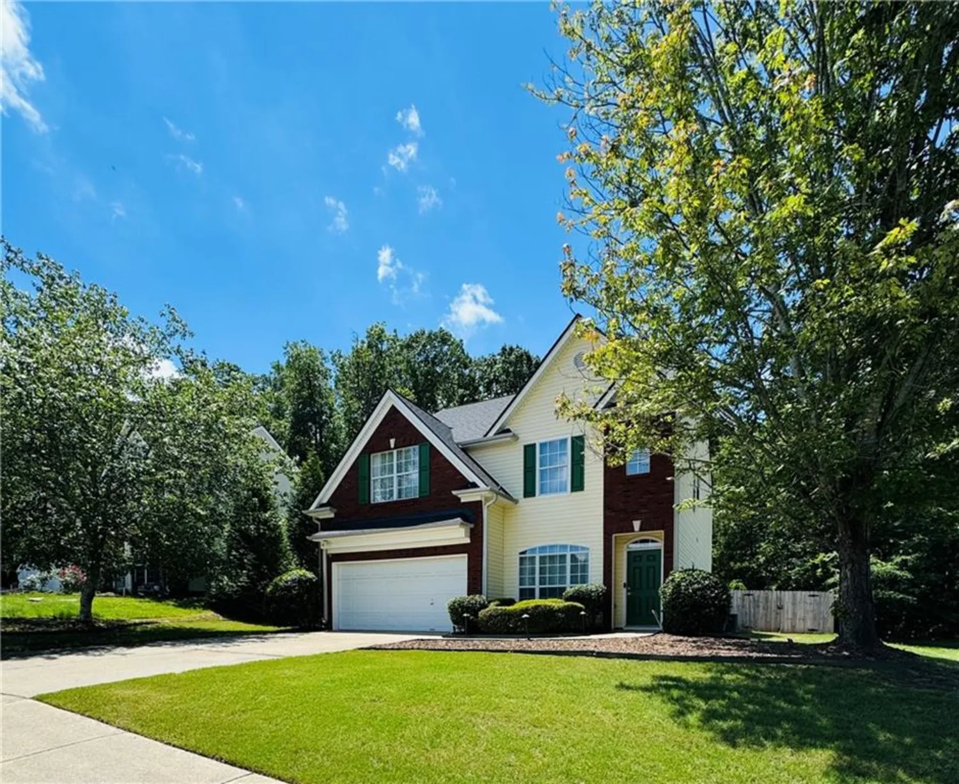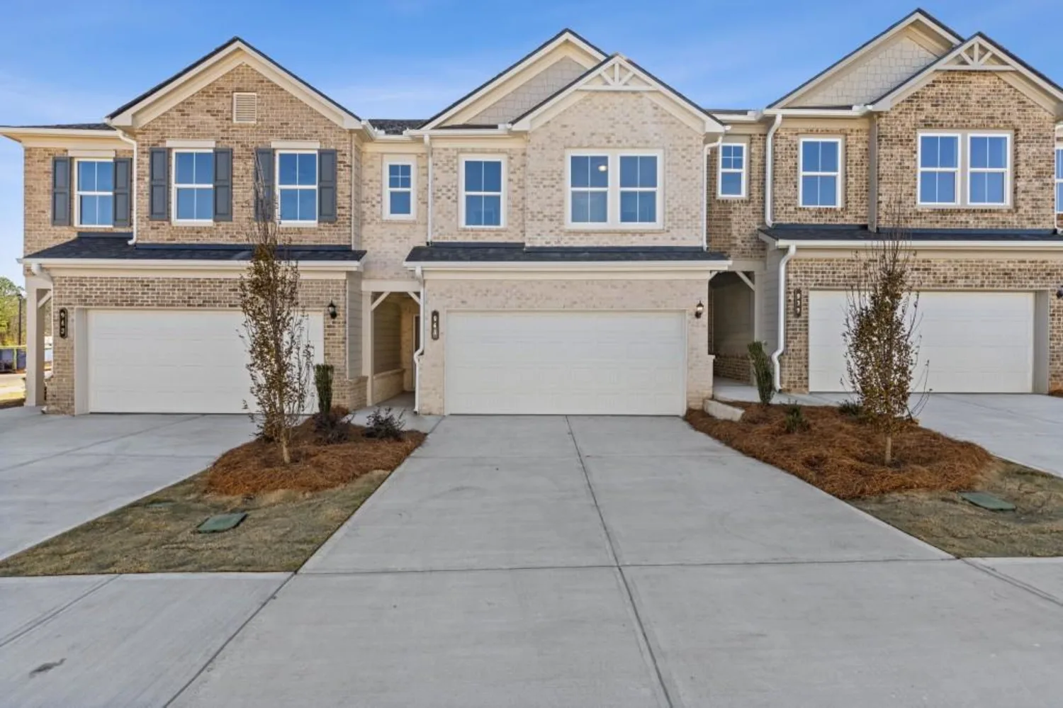657 swans landing driveDacula, GA 30019
657 swans landing driveDacula, GA 30019
Description
Prepare to be captivated by this stunning two-story residence, where elegance and modern comfort intertwine seamlessly! Step inside and be greeted by a grand, two-story entry foyer, illuminated by a dazzling chandelier, setting the stage for the exquisite details that lie within, including a versatile bonus room tucked conveniently off the entry way. Imagine hosting memorable dinners in the separate dining room, adorned with sophisticated crown molding that flows throughout the home. The heart of this home is undoubtedly the updated kitchen, a culinary enthusiast’s dream! Gleaming quartz countertops, a stylish tile backsplash, and pristine white cabinetry create a bright and inviting space. Stainless steel appliances, including an electric stove with a gas hookup ready for your gourmet creations, ensure every meal is a masterpiece. The attached coffee bar is perfect for morning rituals or evening gatherings, while the built-in breakfast nook, bathed in natural light from bay windows, offers a cozy spot for casual dining. The family room, open to the kitchen, features a warm and inviting fireplace with a mantle, perfect for gatherings. The kitchen's open design allows for seamless interaction with the family room, making it ideal for entertaining. A convenient half bath completes the main level. Ascend the carpeted stairs to discover the serene upper level, where comfort and style reign supreme. Three secondary bedrooms boast ceiling fans and spacious walk-in closets. The owner's suite is a true retreat, featuring a tray ceiling, ceiling fan, and an ensuite bath that rivals a spa. Indulge in the double vanity with granite countertops, a separate jetted tub and shower, tile flooring and chair rail wainscoting, a separate water closet, and a generous walk-in closet. The secondary bathroom offers a tub/shower combo, with a hallway linen closet and laundry closet providing ample storage. The finished portion of the basement offers a full bath with a shower stall, creating an ideal in-law suite or guest space, with easy access to the backyard. The unfinished side presents a workshop area, perfect for DIY enthusiasts. Outside, a fully fenced backyard offers privacy and security, with a combination of privacy and chain link fencing, each with double-sized gates for easy access. Relax on the upper deck, complete with a covered pergola and storage underneath (redone in 2020), or gather around the hardscape area's fire pit for cozy evenings. A gravel path leads to a detached shed, equipped with a workbench, storage, and electricity – perfect for hobbies or extra storage. And with a wooded area behind that cannot be developed, you’ll enjoy a serene and private backdrop. This home offers not just a place to live, but a lifestyle to savor.
Property Details for 657 Swans Landing Drive
- Subdivision ComplexRiver Oaks Plantation
- Architectural StyleTraditional
- ExteriorRain Gutters, Private Yard, Storage
- Num Of Garage Spaces2
- Num Of Parking Spaces2
- Parking FeaturesAttached, Garage, Garage Door Opener, Kitchen Level
- Property AttachedNo
- Waterfront FeaturesNone
LISTING UPDATED:
- StatusClosed
- MLS #7557775
- Days on Site4
- Taxes$4,820 / year
- HOA Fees$575 / year
- MLS TypeResidential
- Year Built1998
- Lot Size0.65 Acres
- CountryGwinnett - GA
LISTING UPDATED:
- StatusClosed
- MLS #7557775
- Days on Site4
- Taxes$4,820 / year
- HOA Fees$575 / year
- MLS TypeResidential
- Year Built1998
- Lot Size0.65 Acres
- CountryGwinnett - GA
Building Information for 657 Swans Landing Drive
- StoriesThree Or More
- Year Built1998
- Lot Size0.6500 Acres
Payment Calculator
Term
Interest
Home Price
Down Payment
The Payment Calculator is for illustrative purposes only. Read More
Property Information for 657 Swans Landing Drive
Summary
Location and General Information
- Community Features: Pool, Homeowners Assoc
- Directions: Available on Google Maps and GPS Friendly
- View: Trees/Woods
- Coordinates: 34.004441,-83.87862
School Information
- Elementary School: Dacula
- Middle School: Dacula
- High School: Dacula
Taxes and HOA Information
- Parcel Number: R2003D063
- Tax Year: 2024
- Association Fee Includes: Swim
- Tax Legal Description: L60 BA RIVER OAKS PLANTATION #2
Virtual Tour
Parking
- Open Parking: No
Interior and Exterior Features
Interior Features
- Cooling: Central Air
- Heating: Forced Air, Natural Gas, Electric, Central
- Appliances: Dishwasher, Disposal, Range Hood, Microwave, Electric Range, Electric Oven
- Basement: Partial, Interior Entry, Exterior Entry, Daylight, Finished Bath, Walk-Out Access
- Fireplace Features: Family Room, Gas Starter, Living Room, Brick, Raised Hearth
- Flooring: Carpet, Luxury Vinyl, Tile
- Interior Features: Walk-In Closet(s), Crown Molding, Entrance Foyer 2 Story
- Levels/Stories: Three Or More
- Other Equipment: Irrigation Equipment
- Window Features: Bay Window(s), Double Pane Windows
- Kitchen Features: Breakfast Room, Cabinets White, Solid Surface Counters, Pantry, Stone Counters
- Master Bathroom Features: Double Vanity, Separate Tub/Shower, Soaking Tub
- Foundation: Slab
- Total Half Baths: 1
- Bathrooms Total Integer: 4
- Bathrooms Total Decimal: 3
Exterior Features
- Accessibility Features: None
- Construction Materials: Vinyl Siding
- Fencing: Back Yard, Chain Link, Privacy, Fenced
- Horse Amenities: None
- Patio And Porch Features: Front Porch, Covered, Deck
- Pool Features: None
- Road Surface Type: Asphalt, Paved
- Roof Type: Composition, Shingle
- Security Features: Smoke Detector(s), Carbon Monoxide Detector(s)
- Spa Features: None
- Laundry Features: Electric Dryer Hookup, Upper Level
- Pool Private: No
- Road Frontage Type: County Road
- Other Structures: Pergola, Shed(s)
Property
Utilities
- Sewer: Septic Tank
- Utilities: Cable Available, Electricity Available, Phone Available, Water Available, Underground Utilities, Natural Gas Available
- Water Source: Public
- Electric: Other
Property and Assessments
- Home Warranty: No
- Property Condition: Resale
Green Features
- Green Energy Efficient: None
- Green Energy Generation: None
Lot Information
- Above Grade Finished Area: 2236
- Common Walls: No Common Walls
- Lot Features: Back Yard, Private, Wooded
- Waterfront Footage: None
Rental
Rent Information
- Land Lease: No
- Occupant Types: Owner
Public Records for 657 Swans Landing Drive
Tax Record
- 2024$4,820.00 ($401.67 / month)
Home Facts
- Beds4
- Baths3
- Total Finished SqFt3,180 SqFt
- Above Grade Finished2,236 SqFt
- Below Grade Finished708 SqFt
- StoriesThree Or More
- Lot Size0.6500 Acres
- StyleSingle Family Residence
- Year Built1998
- APNR2003D063
- CountyGwinnett - GA
- Fireplaces1




