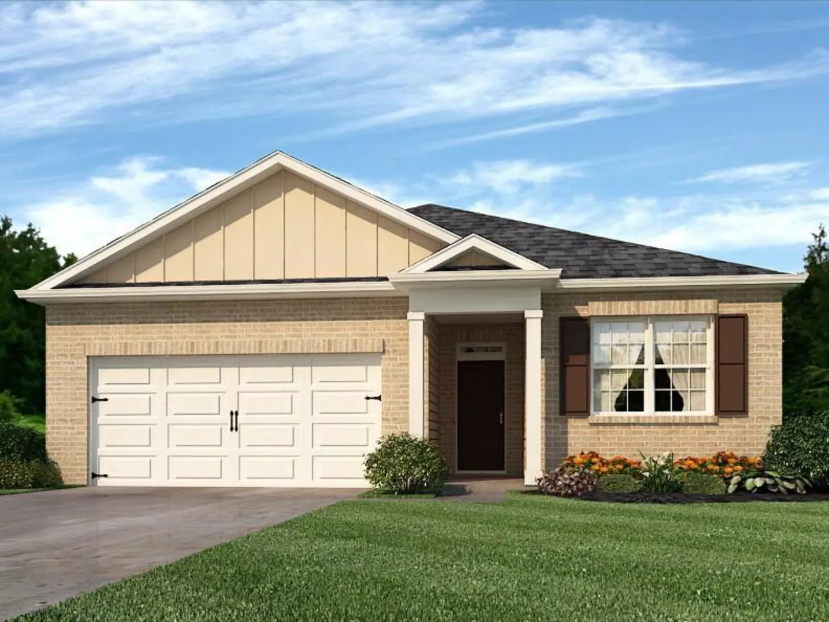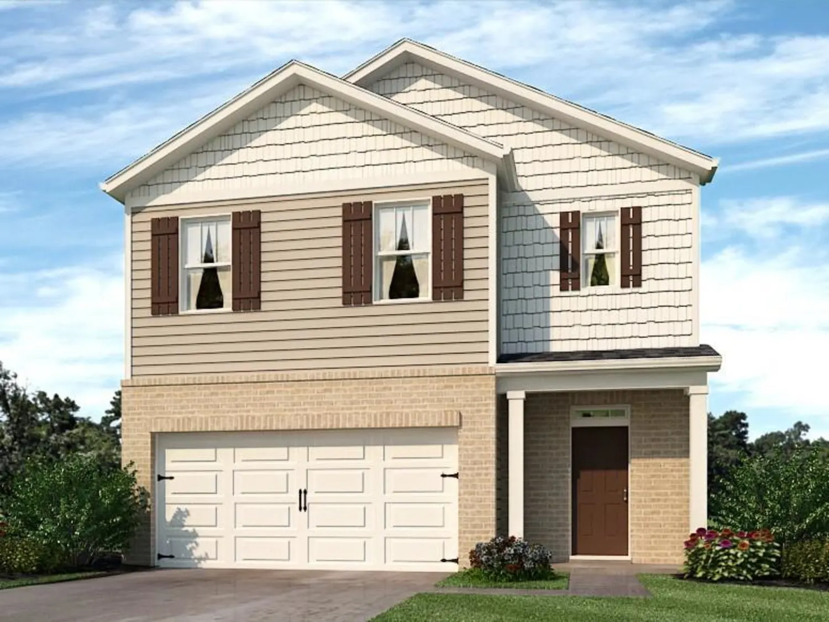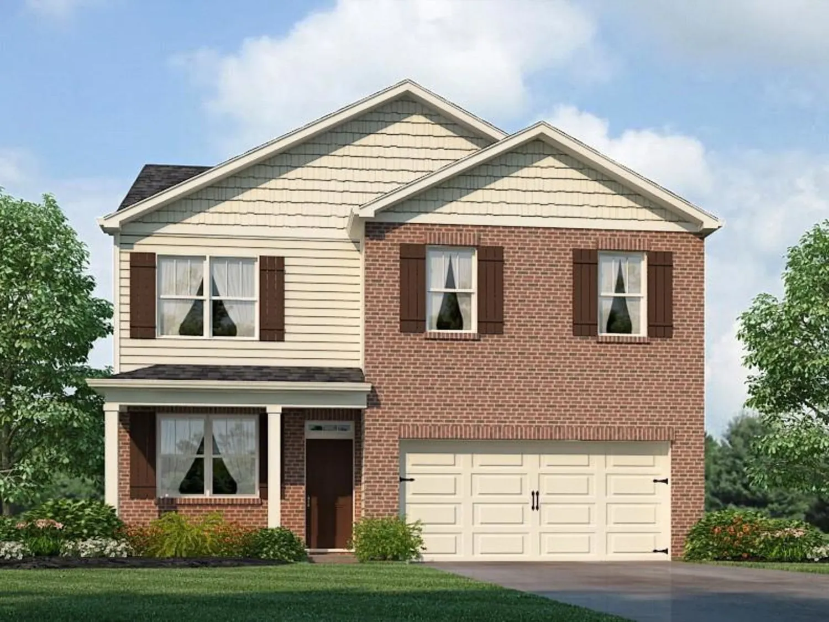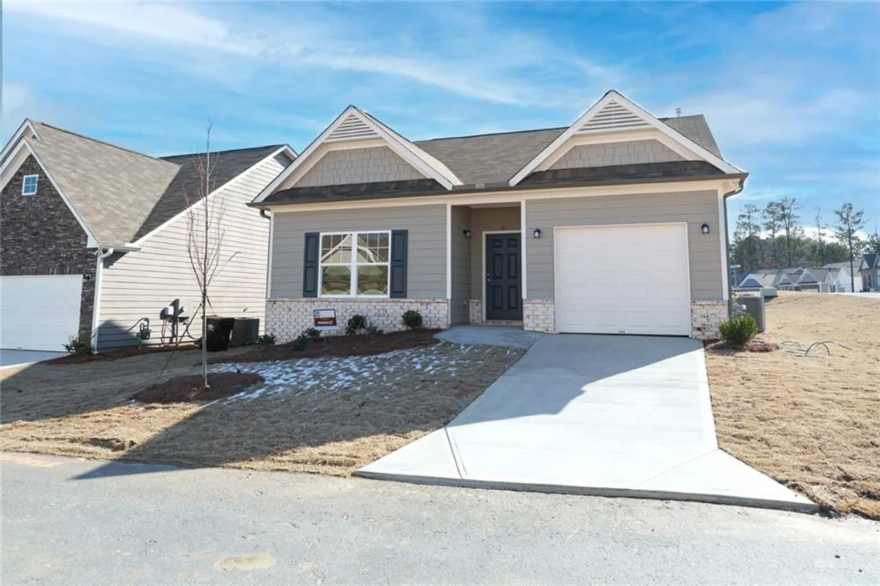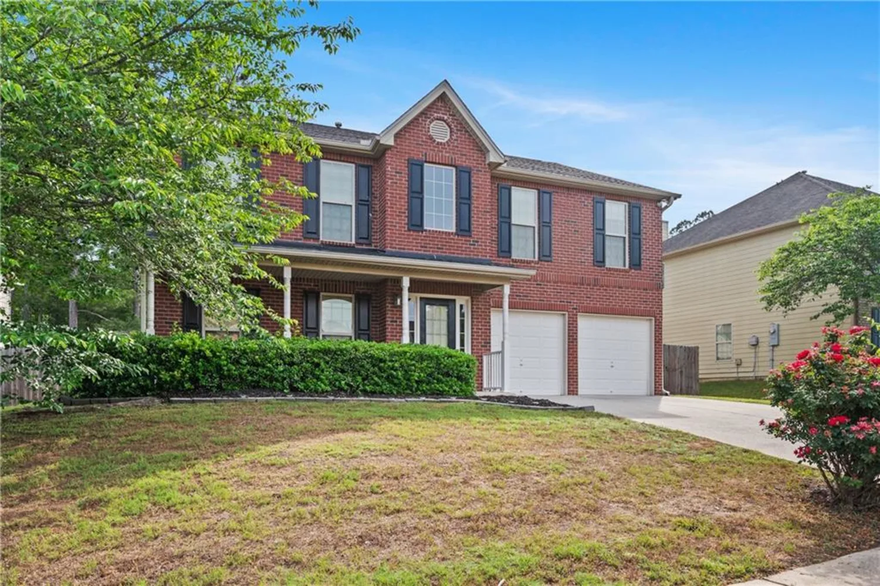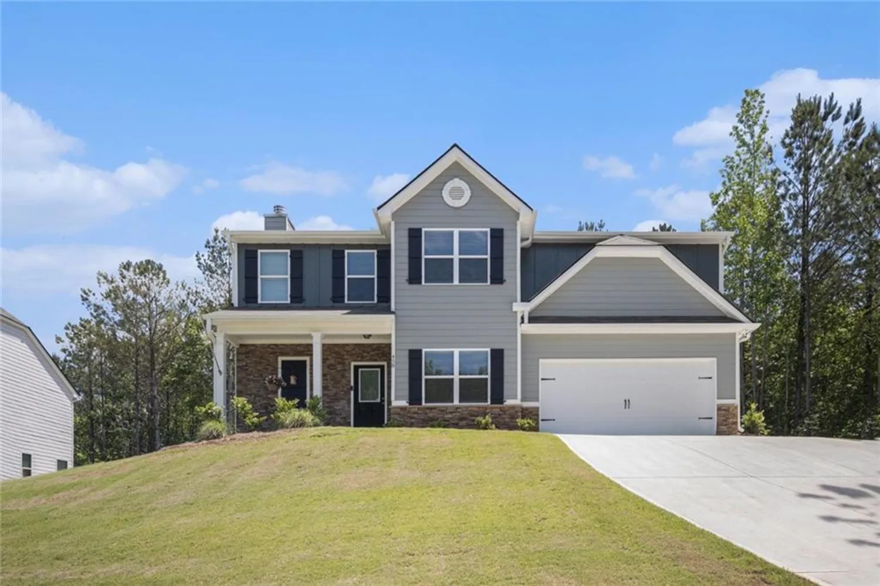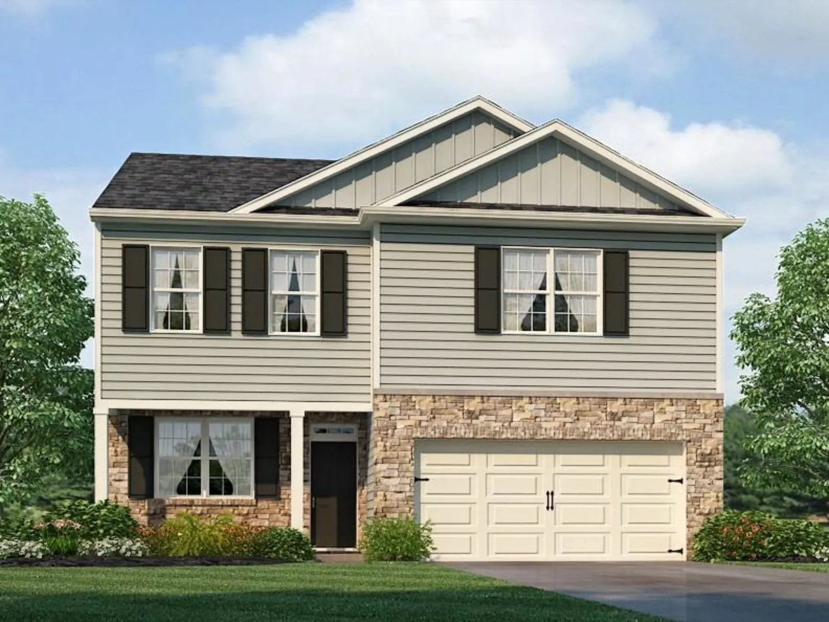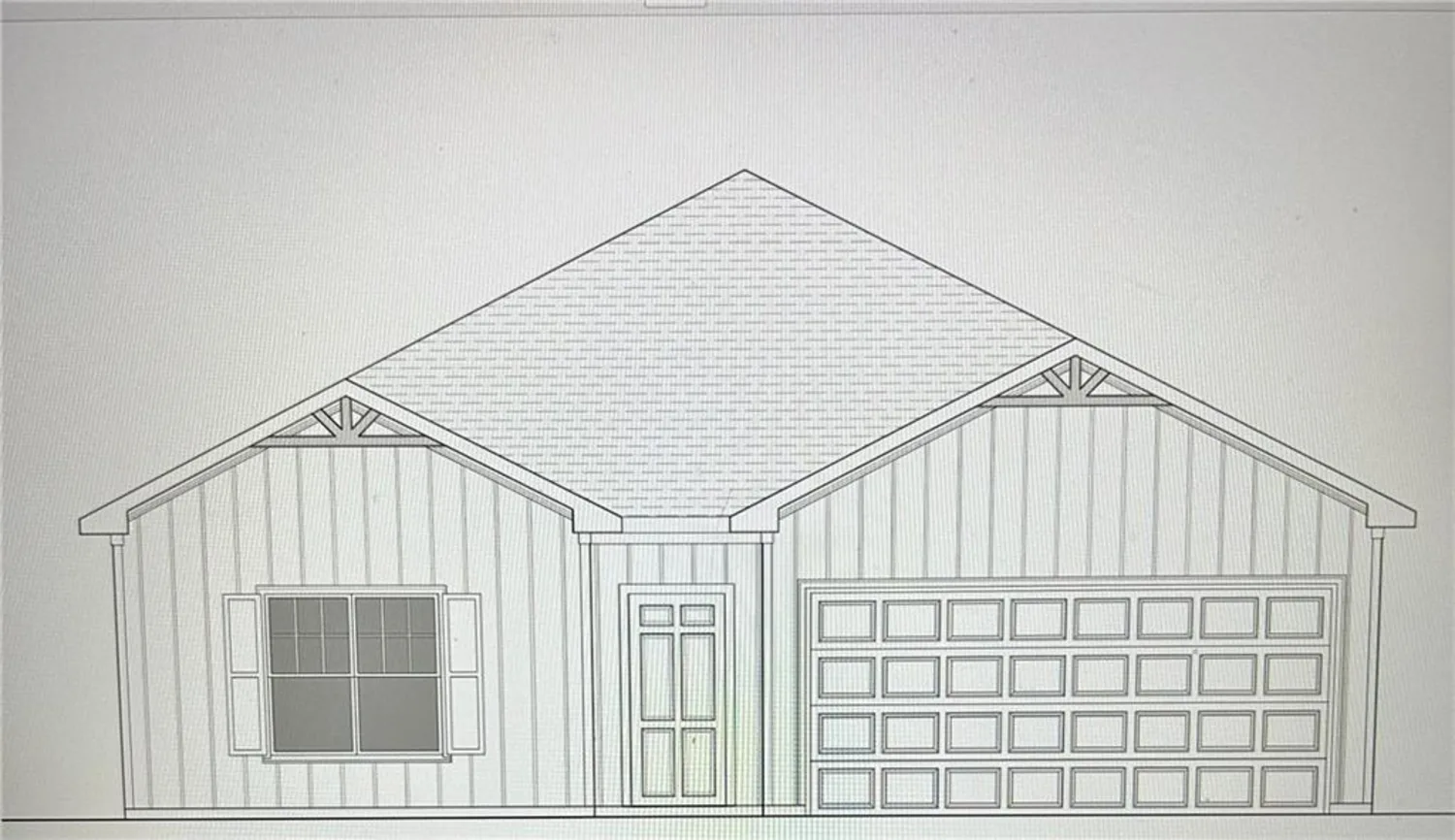655 chester harris driveDallas, GA 30132
655 chester harris driveDallas, GA 30132
Description
|| FOUR-CAR GARAGE WITH BONUS ROOM/OFFICE/GUEST ROOM & BATHROOM ABOVE || || BUCK STOVE IN FAMILY ROOM || || MODERN KITCHEN WITH ISLAND & FAMILY ROOM VIEW || || NEW APPLIANCES || || NEW DECK || || LEVEL, LANDCAPED LOT || || NO HOA OR RENT RESTRICTIONS || Welcome to this stunning split-level home on two beautifully landscaped acres offering a blend of history, modern convenience, and serene beauty! Whether you're seeking space, luxury, or entertainment, this property will SPEAK TO ALL YOUR SENSES. The home is a 3 BR, 2 bath WITH a guest room/office/dorm room above the garage with another full bath! ** What You'll See ** The FOUR-CAR GARAGE with a FULL APARTMENT & BATHROOM is a showstopper, perfect for extended family, guests, or even rental income! Step into the MODERN KITCHEN and admire the INSULATED WINDOWS, and a SPACIOUS ISLAND that opens to the family room. Outside, take in the METICULOUSLY MANICURED BACKYARD with a GAZEBO, NEW BACK DECK, and a PATIO ideal for gatherings or peaceful mornings. The property even boasts a CIVIL WAR TRENCH, blending history with natural beauty. ** What You'll Hear ** Feel the peace and quiet of the PRIVATE YARD while enjoying the crackle of the BUCK STOVE in the living room. Indoors, imagine the laughter of loved ones in the MOVIE ROOM or the BASEMENT PLAYROOM, complete with a POOL TABLE AND PING PONG TABLE entertainment for all ages! ** What You'll Feel ** Enjoy the comfort of a home that's been lovingly cared for. With COMPLETE MAINTENANCE RECORDS, the A/C SERVICED IN MARCH, and all KITCHEN APPLIANCES LESS THAN 3 YEARS OLD, this home offers peace of mind. Feel the connection to the past while standing in the backyard, knowing it holds a piece of HISTORY. ** What You'll Experience ** Imagine hosting guests under the gazebo, watching sunsets from the patio, or cozying up by the buck stove during cooler months. With NO HOA or RENT RESTRICTIONS, you'll love the freedom this property offers. Plus, being LESS THAN 15 MINUTES TO DOWNTOWN DALLAS and 45 MINUTES TO ATLANTA ensures the best of city and suburban living. PUBLIX IS LESS THAN 1 MILE AWAY, with several restaurants within walking distance for convenience. **The home has a natural gas line but is not connected currently.**
Property Details for 655 Chester Harris Drive
- Subdivision ComplexNone
- Architectural StyleTraditional
- ExteriorPrivate Yard, Rain Gutters, Rear Stairs
- Num Of Garage Spaces4
- Parking FeaturesDetached, Garage, Garage Door Opener, Garage Faces Front
- Property AttachedNo
- Waterfront FeaturesNone
LISTING UPDATED:
- StatusPending
- MLS #7557708
- Days on Site30
- Taxes$2,745 / year
- MLS TypeResidential
- Year Built1991
- Lot Size2.03 Acres
- CountryPaulding - GA
LISTING UPDATED:
- StatusPending
- MLS #7557708
- Days on Site30
- Taxes$2,745 / year
- MLS TypeResidential
- Year Built1991
- Lot Size2.03 Acres
- CountryPaulding - GA
Building Information for 655 Chester Harris Drive
- StoriesTwo
- Year Built1991
- Lot Size2.0300 Acres
Payment Calculator
Term
Interest
Home Price
Down Payment
The Payment Calculator is for illustrative purposes only. Read More
Property Information for 655 Chester Harris Drive
Summary
Location and General Information
- Community Features: Near Shopping
- Directions: Dallas Hwy to East Paulding Drive, left on Dallas Acworth Hwy, right on Chester Harris Drive
- View: Trees/Woods
- Coordinates: 33.959647,-84.800636
School Information
- Elementary School: WC Abney
- Middle School: Lena Mae Moses
- High School: East Paulding
Taxes and HOA Information
- Parcel Number: 028307
- Tax Year: 2023
- Tax Legal Description: BOOK 222 PAGE 428 SEE NOTES SED 2005 S1 FOR KARA
Virtual Tour
- Virtual Tour Link PP: https://www.propertypanorama.com/655-Chester-Harris-Drive-Dallas-GA-30132/unbranded
Parking
- Open Parking: No
Interior and Exterior Features
Interior Features
- Cooling: Attic Fan, Ceiling Fan(s), Central Air
- Heating: Central, Electric, Heat Pump
- Appliances: Dishwasher, Dryer, Electric Range, Electric Water Heater, Microwave, Refrigerator, Self Cleaning Oven, Washer
- Basement: Daylight, Exterior Entry, Finished, Partial
- Fireplace Features: Blower Fan, Family Room, Wood Burning Stove
- Flooring: Carpet, Ceramic Tile, Laminate
- Interior Features: High Speed Internet
- Levels/Stories: Two
- Other Equipment: None
- Window Features: Bay Window(s), Double Pane Windows, Insulated Windows
- Kitchen Features: Breakfast Bar, Cabinets White, Eat-in Kitchen, Kitchen Island, Pantry, View to Family Room
- Master Bathroom Features: Tub/Shower Combo
- Foundation: Slab
- Bathrooms Total Integer: 3
- Bathrooms Total Decimal: 3
Exterior Features
- Accessibility Features: None
- Construction Materials: Vinyl Siding
- Fencing: None
- Horse Amenities: None
- Patio And Porch Features: Front Porch, Patio, Rear Porch
- Pool Features: None
- Road Surface Type: Concrete
- Roof Type: Composition
- Security Features: Carbon Monoxide Detector(s), Security Lights, Smoke Detector(s)
- Spa Features: None
- Laundry Features: In Hall, Laundry Room, Main Level
- Pool Private: No
- Road Frontage Type: County Road
- Other Structures: Garage(s), Gazebo, Outbuilding
Property
Utilities
- Sewer: Septic Tank
- Utilities: Cable Available, Electricity Available, Natural Gas Available, Phone Available, Water Available
- Water Source: Public
- Electric: 110 Volts, 220 Volts
Property and Assessments
- Home Warranty: No
- Property Condition: Resale
Green Features
- Green Energy Efficient: None
- Green Energy Generation: None
Lot Information
- Above Grade Finished Area: 2245
- Common Walls: No Common Walls
- Lot Features: Back Yard, Front Yard, Landscaped, Level, Private, Wooded
- Waterfront Footage: None
Rental
Rent Information
- Land Lease: No
- Occupant Types: Owner
Public Records for 655 Chester Harris Drive
Tax Record
- 2023$2,745.00 ($228.75 / month)
Home Facts
- Beds4
- Baths3
- Total Finished SqFt2,245 SqFt
- Above Grade Finished2,245 SqFt
- StoriesTwo
- Lot Size2.0300 Acres
- StyleSingle Family Residence
- Year Built1991
- APN028307
- CountyPaulding - GA
- Fireplaces1





