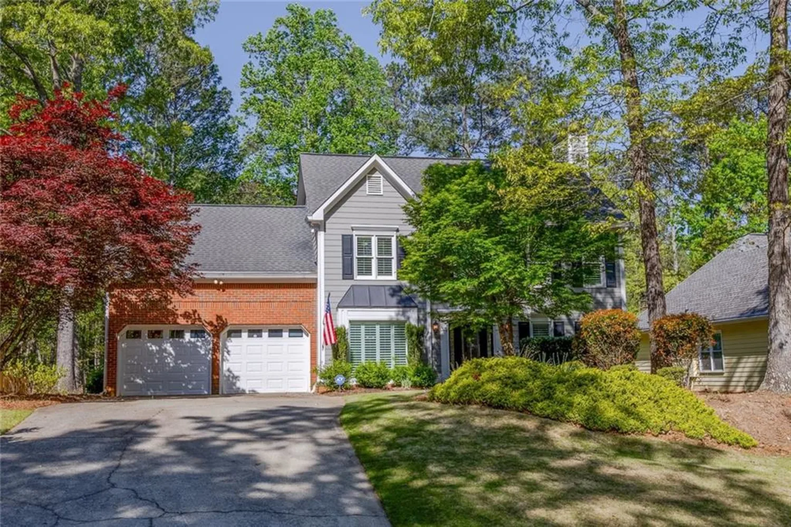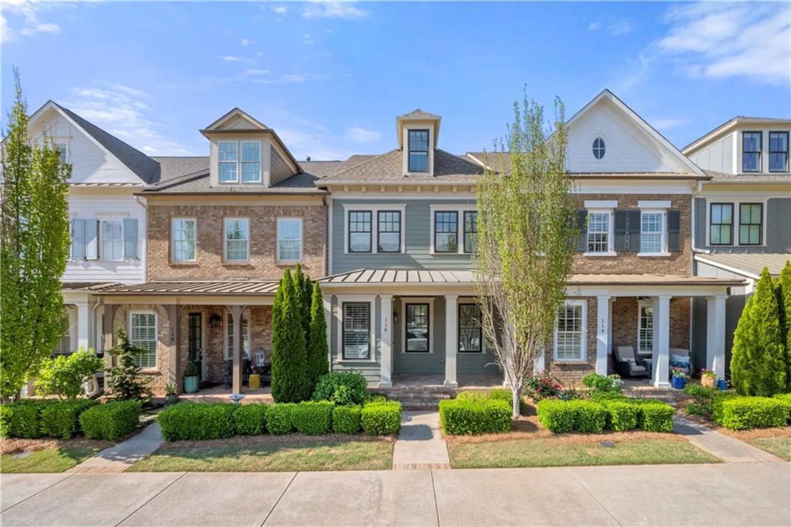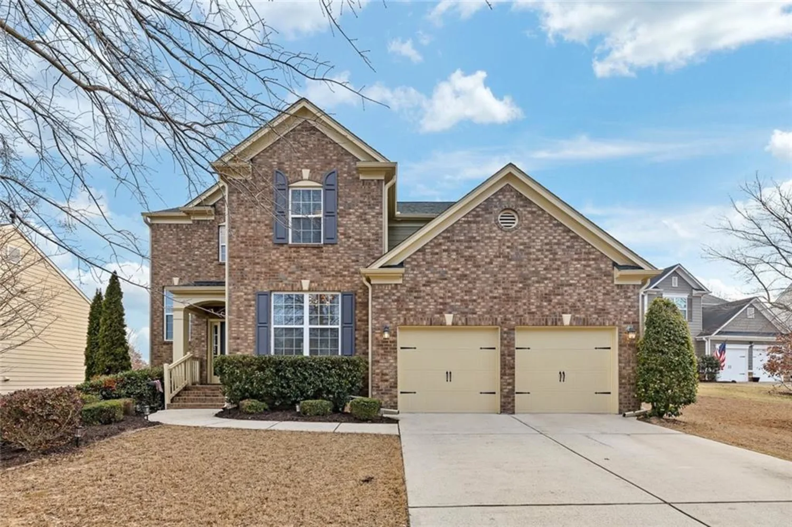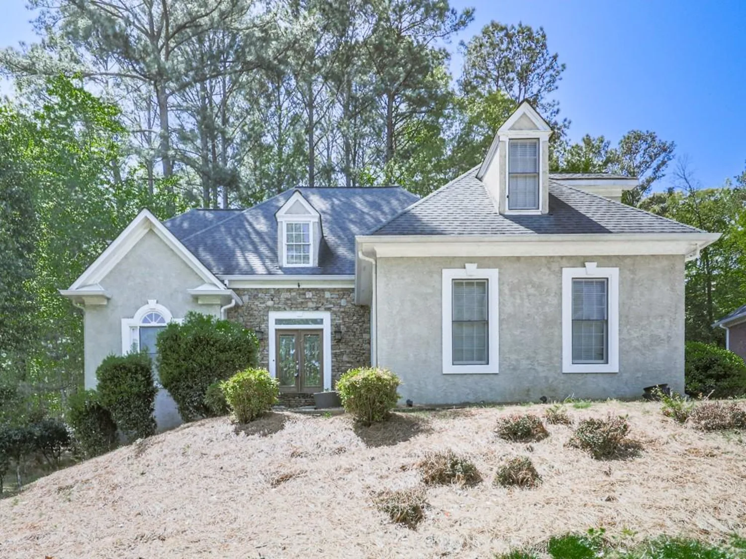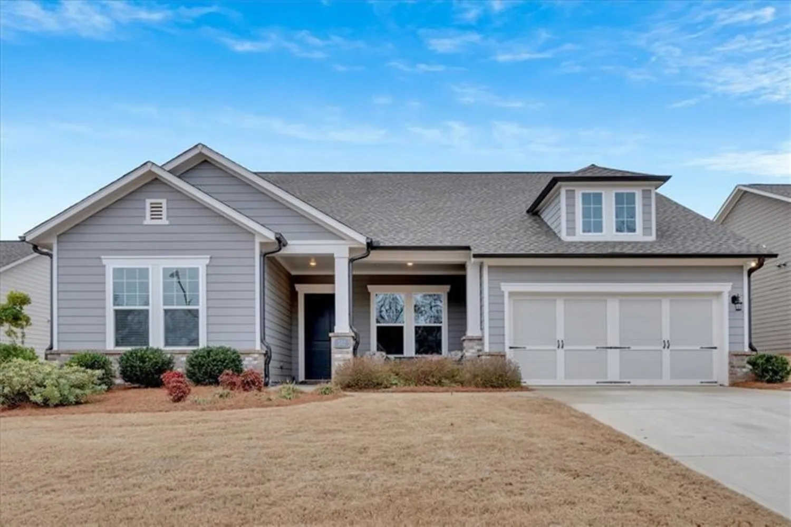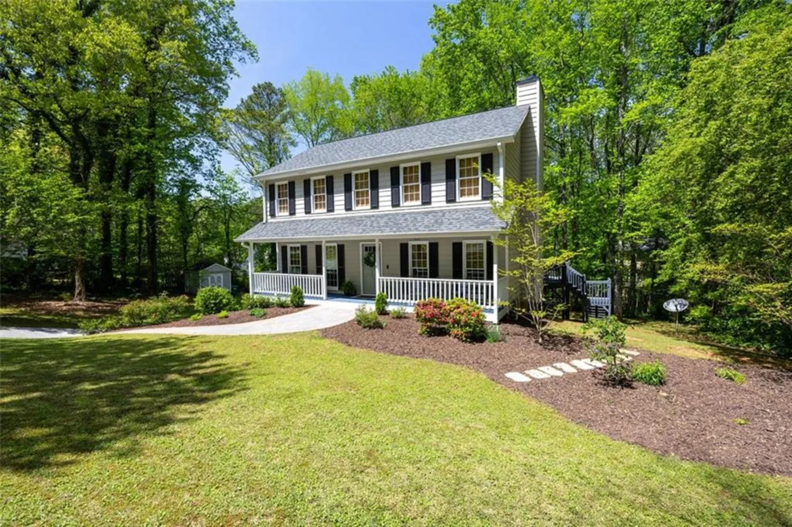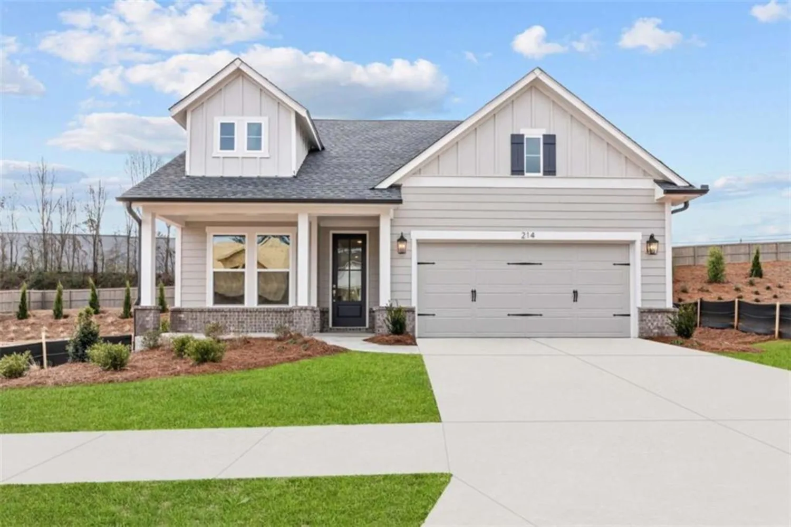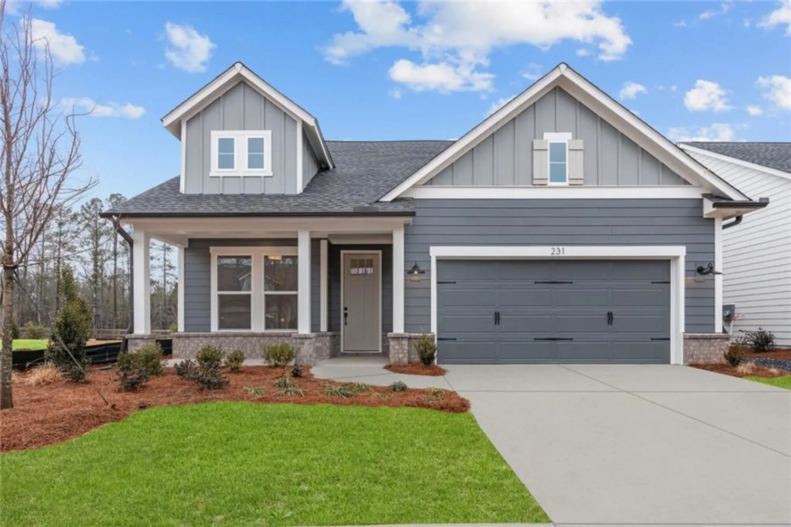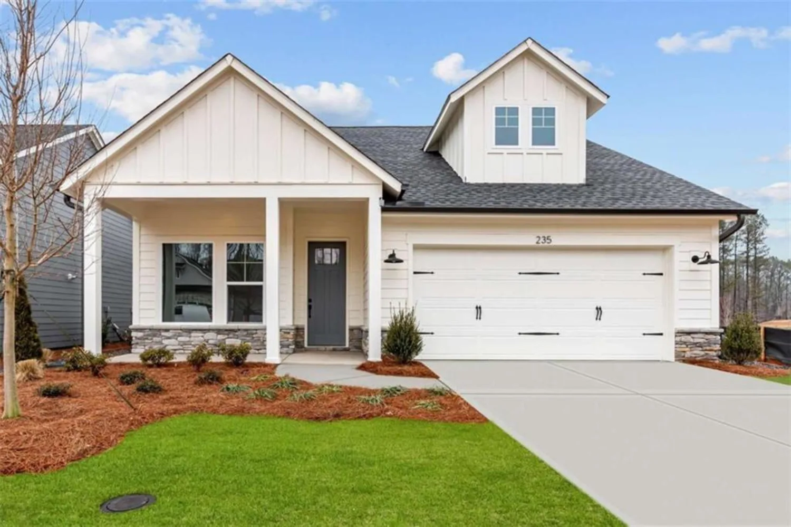3531 vintage trailWoodstock, GA 30189
3531 vintage trailWoodstock, GA 30189
Description
Nestled in the highly sought-after Towne Lake community and located in the top-rated Cherokee County School District—known for its excellent schools, lower taxes, and senior exemptions—this exceptional home offers a rare blend of luxury, space, and lifestyle. Situated on the 16th hole of the Eagle Watch Golf Course, enjoy picturesque views of the greens from your own backyard. Designed with a one-of-a-kind floor plan, this home features a double basement with two separate levels to it—each with outdoor access—offering endless possibilities from a workshop to a full-size basketball hoop with room to play or even a rock climbing wall. Step inside to an open-concept main level that welcomes you with hardwood flooring, a spacious dining room adorned with wainscoting, and a two-story family room centered around a cozy gas fireplace. The main level also features a full bedroom and bath, plus an additional living space perfect for a formal sitting room or private home office. The heart of the home seamlessly flows into the kitchen and entertaining spaces, ideal for hosting gatherings in style with its large kitchen, island for serving guests or sitting and talking as you cook meals together, a spacious pantry and corian counters with all white accents making this home feel clean and bright. Upstairs, you’ll find four generously sized bedrooms, including a lavish primary suite featuring a sitting area, designated desk space, his and hers closets, and a stunning spa-like bathroom. With soaring ceilings, a central soaking tub, separate double vanities, and a tiled, enclosed shower, the primary bathroom is a serene retreat that overlooks the golf course. Additional features include double-pane windows, a newer roof, HVAC systems just 3 and 6 years old, and an exterior painted in 2020. The covered front porch welcomes you home, while the backyard offers ample space for a pool and has a large lower patio off the terrace level. A large back deck just off the kitchen overlooks the golf course with a gazebo for coverage from the hot sun as you sit and relax plus a gas connection for your grill. You’ll enjoy access to premier amenities including pickleball court, tennis courts, a wonderful clubhouse and inground pool with kiddie pool, swings and playground. This home truly offers the perfect blend of elegance, functionality, and lifestyle in one of Cherokee County’s most desirable golf and upscale communities in Towne Lake. You will find all that you need here in this home nestled on a quiet street ending in a lovely cul-de-sac that backs up to Lake Allatoona.
Property Details for 3531 Vintage Trail
- Subdivision ComplexFAIRWAYS
- Architectural StyleTraditional
- ExteriorGas Grill
- Num Of Garage Spaces2
- Num Of Parking Spaces5
- Parking FeaturesGarage, Garage Door Opener
- Property AttachedNo
- Waterfront FeaturesNone
LISTING UPDATED:
- StatusActive
- MLS #7557694
- Days on Site3
- Taxes$5,300 / year
- HOA Fees$800 / year
- MLS TypeResidential
- Year Built1998
- Lot Size0.32 Acres
- CountryCherokee - GA
LISTING UPDATED:
- StatusActive
- MLS #7557694
- Days on Site3
- Taxes$5,300 / year
- HOA Fees$800 / year
- MLS TypeResidential
- Year Built1998
- Lot Size0.32 Acres
- CountryCherokee - GA
Building Information for 3531 Vintage Trail
- StoriesTwo
- Year Built1998
- Lot Size0.3160 Acres
Payment Calculator
Term
Interest
Home Price
Down Payment
The Payment Calculator is for illustrative purposes only. Read More
Property Information for 3531 Vintage Trail
Summary
Location and General Information
- Community Features: Clubhouse, Homeowners Assoc, Pickleball, Playground, Pool, Tennis Court(s)
- Directions: 75N to 575N to Exit 8 Towne Lake Pkwy – turn left and head west. Stay right as Towne Lake Pkwy becomes Eagle Dr. Left on Wyngate Pkwy, right on Vintage Trail – home on left. Park in driveway.
- View: Trees/Woods, Golf Course
- Coordinates: 34.131966,-84.551919
School Information
- Elementary School: Bascomb
- Middle School: E.T. Booth
- High School: Etowah
Taxes and HOA Information
- Parcel Number: 15N04E 483
- Tax Year: 2024
- Association Fee Includes: Maintenance Grounds, Swim, Tennis
- Tax Legal Description: LOT 304 THE FAIRWAYS AT TOWNE LAKE UV
- Tax Lot: 304
Virtual Tour
- Virtual Tour Link PP: https://www.propertypanorama.com/3531-Vintage-Trail-Woodstock-GA-30189/unbranded
Parking
- Open Parking: No
Interior and Exterior Features
Interior Features
- Cooling: Central Air
- Heating: Forced Air
- Appliances: Electric Oven, Electric Cooktop, Dishwasher, Disposal, Double Oven, Gas Water Heater, Microwave, Refrigerator
- Basement: Unfinished
- Fireplace Features: Factory Built, Family Room, Gas Log
- Flooring: Carpet, Hardwood
- Interior Features: Entrance Foyer, Walk-In Closet(s)
- Levels/Stories: Two
- Other Equipment: None
- Window Features: Double Pane Windows
- Kitchen Features: Kitchen Island, Pantry, Pantry Walk-In, Other Surface Counters
- Master Bathroom Features: Double Vanity, Separate His/Hers, Separate Tub/Shower, Soaking Tub
- Foundation: Concrete Perimeter
- Main Bedrooms: 1
- Bathrooms Total Integer: 4
- Main Full Baths: 1
- Bathrooms Total Decimal: 4
Exterior Features
- Accessibility Features: None
- Construction Materials: Brick, HardiPlank Type
- Fencing: None
- Horse Amenities: None
- Patio And Porch Features: Deck
- Pool Features: None
- Road Surface Type: Concrete
- Roof Type: Shingle, Other
- Security Features: Carbon Monoxide Detector(s), Security System Owned, Smoke Detector(s)
- Spa Features: None
- Laundry Features: In Kitchen, Laundry Room
- Pool Private: No
- Road Frontage Type: None
- Other Structures: None
Property
Utilities
- Sewer: Public Sewer
- Utilities: Cable Available, Natural Gas Available, Sewer Available, Underground Utilities, Water Available
- Water Source: Public
- Electric: 220 Volts
Property and Assessments
- Home Warranty: No
- Property Condition: Resale
Green Features
- Green Energy Efficient: None
- Green Energy Generation: None
Lot Information
- Above Grade Finished Area: 3224
- Common Walls: No Common Walls
- Lot Features: Other
- Waterfront Footage: None
Rental
Rent Information
- Land Lease: No
- Occupant Types: Owner
Public Records for 3531 Vintage Trail
Tax Record
- 2024$5,300.00 ($441.67 / month)
Home Facts
- Beds5
- Baths4
- Total Finished SqFt3,224 SqFt
- Above Grade Finished3,224 SqFt
- Below Grade Finished2,319 SqFt
- StoriesTwo
- Lot Size0.3160 Acres
- StyleSingle Family Residence
- Year Built1998
- APN15N04E 483
- CountyCherokee - GA
- Fireplaces1




