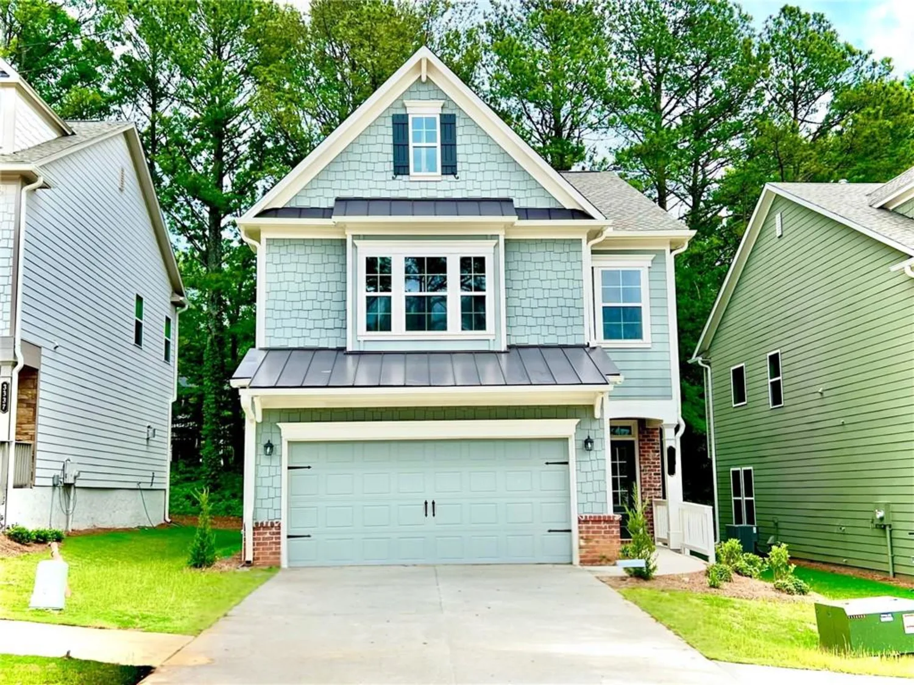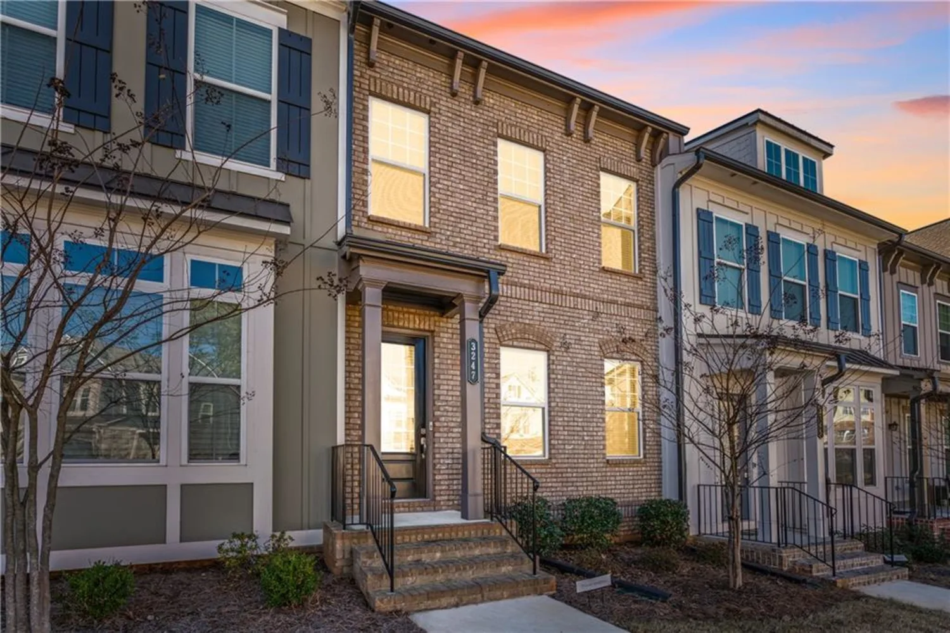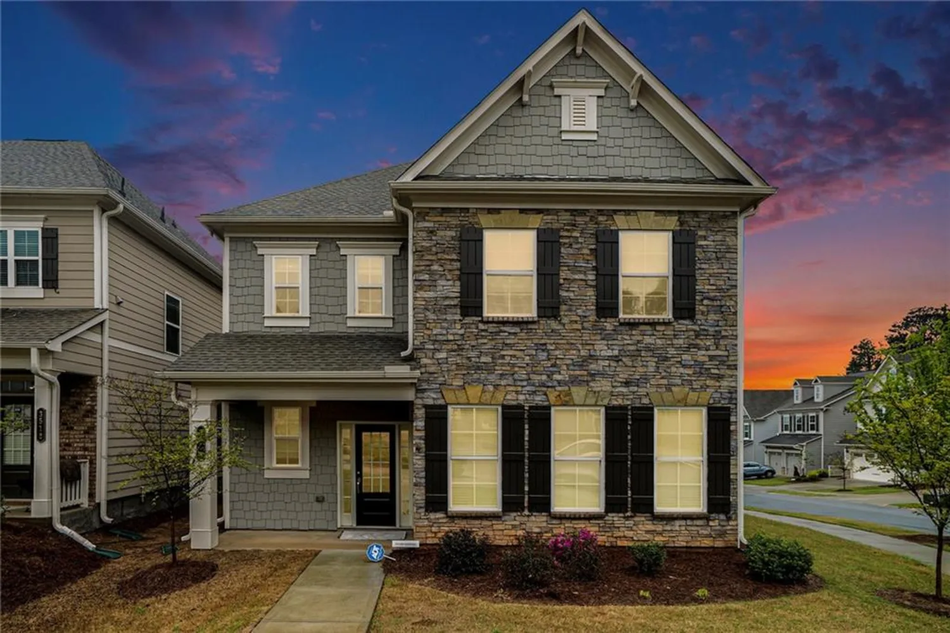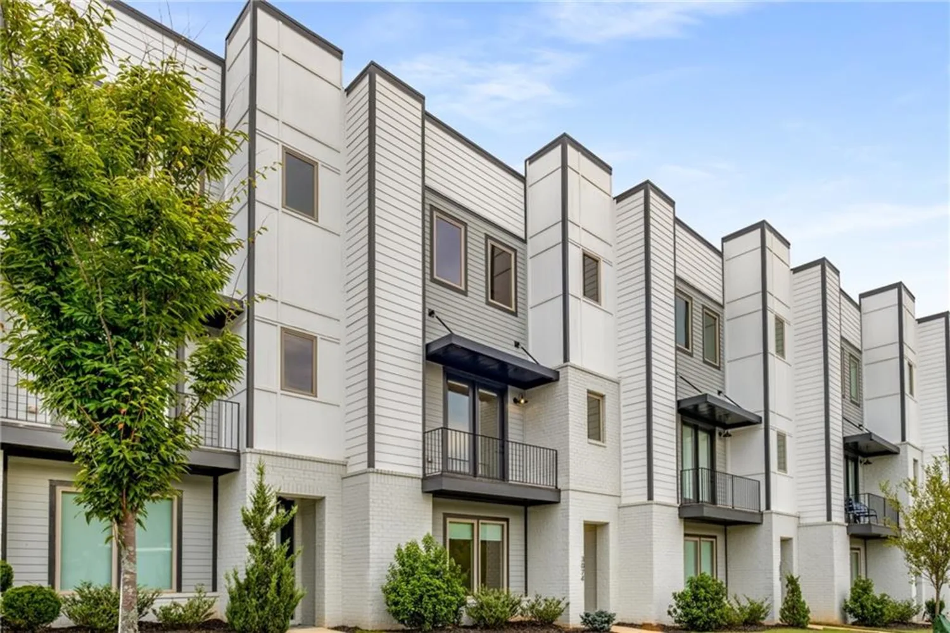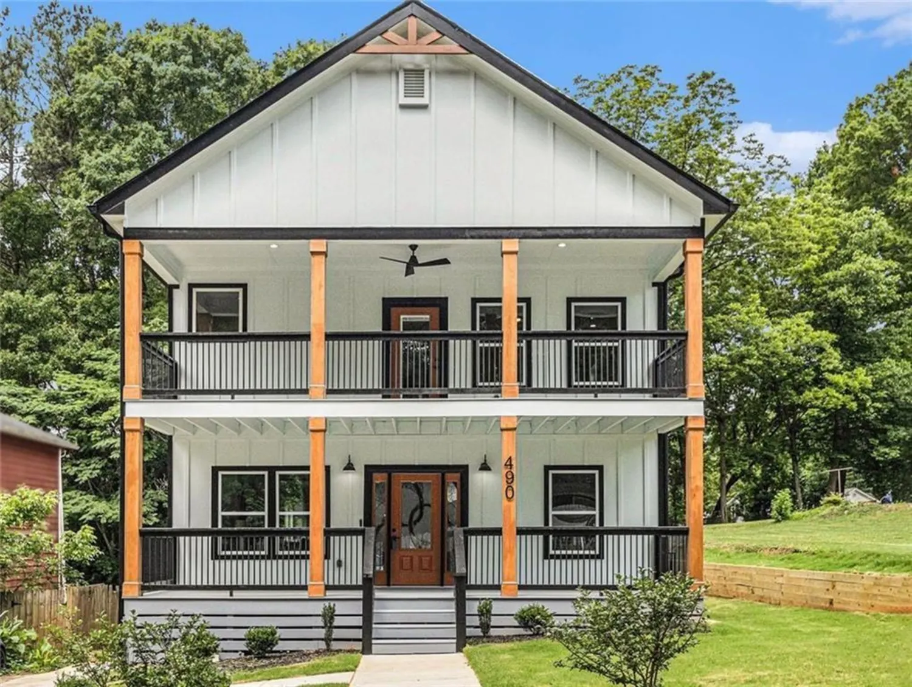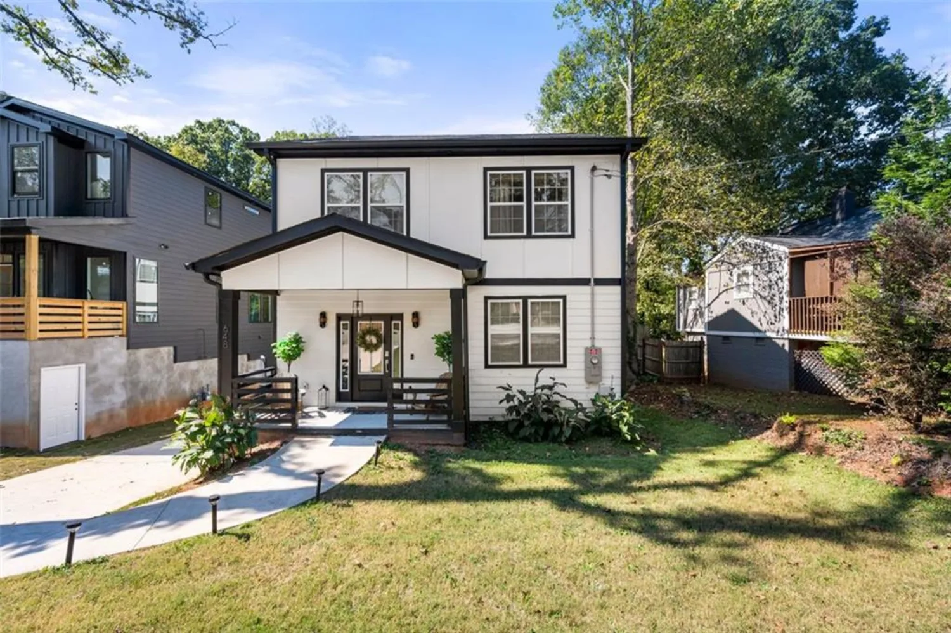3495 delegate alleyScottdale, GA 30079
3495 delegate alleyScottdale, GA 30079
Description
This Lovely, Spacious, Newer Construction House located in the Scottdale/North Decatur area is in Excellent Condition and Just Feels Like Home! With its 10-foot High Ceilings Throughout and an Open Floorplan, this Home's Best Features include White Cabinetry, Granite Kitchen Countertops, a Huge Kitchen Island, Stainless Steel Appliances including a Gas Oven/Cooktop, a Great Pantry, & Subway Tile Backsplash, a Working Gas Fireplace with Built-in Cabinets, Luxury LVP Flooring, a Cozy Upstairs Loft Space, and an Oversized Primary Suite with Tray Ceiling, a Large Primary Bathroom with Double Vanity, a Separate Soaking Tub, and Two Oversized Walk-in Closets (One with a California-style Closet System). Other Noteworthy Features are a Laundry Room with Newer LG Washer/Dryer and a Two-Car Garage. The home has the largest interior layout currently on the market at Envoy. Plus, Exit Your Front Door and Step Into a Beautiful, Wide Park Space that is your greenspace to enjoy! Envoy HOA maintains all community landscaping as well. This Home is conveniently located close to Emory University, CDC, VA Hospital, Children's Healthcare of Atlanta, City of Decatur, City of Avondale Estates, and has close access to I-285 and I-85 (Atlanta Connector) making for an easy commute to work, school, and most great Atlanta area locations! Don't miss seeing this wonderful, nearly new property and consider making it your new home oasis!
Property Details for 3495 Delegate Alley
- Subdivision ComplexEnvoy
- Architectural StyleTraditional
- ExteriorLighting
- Num Of Garage Spaces2
- Num Of Parking Spaces2
- Parking FeaturesDriveway, Garage, On Street
- Property AttachedNo
- Waterfront FeaturesNone
LISTING UPDATED:
- StatusActive
- MLS #7557538
- Days on Site9
- Taxes$6,386 / year
- HOA Fees$217 / month
- MLS TypeResidential
- Year Built2021
- Lot Size0.02 Acres
- CountryDekalb - GA
LISTING UPDATED:
- StatusActive
- MLS #7557538
- Days on Site9
- Taxes$6,386 / year
- HOA Fees$217 / month
- MLS TypeResidential
- Year Built2021
- Lot Size0.02 Acres
- CountryDekalb - GA
Building Information for 3495 Delegate Alley
- StoriesTwo
- Year Built2021
- Lot Size0.0200 Acres
Payment Calculator
Term
Interest
Home Price
Down Payment
The Payment Calculator is for illustrative purposes only. Read More
Property Information for 3495 Delegate Alley
Summary
Location and General Information
- Community Features: Homeowners Assoc, Near Public Transport, Near Trails/Greenway, Playground, Sidewalks, Street Lights
- Directions: Take N. Decatur Road East from Clairemont Rd., Continue across E. Ponce and Church Street, Turn Left on Parkdale Drive, Take a Right on Herald Drive and Pass Community Mailboxes on the Right, Turn Left on Park Pointe Circle, Then Turn Right on Minister Alley which turns into Delegate Alley and look for house which is the 3rd to last House on the Right side.
- View: Park/Greenbelt, Trees/Woods
- Coordinates: 33.791446,-84.259323
School Information
- Elementary School: McLendon
- Middle School: Druid Hills
- High School: Druid Hills
Taxes and HOA Information
- Parcel Number: 18 046 01 264
- Tax Year: 2024
- Association Fee Includes: Maintenance Grounds
- Tax Legal Description: 20 X 40 X 20 X 40 .02 AC
- Tax Lot: 0
Virtual Tour
- Virtual Tour Link PP: https://www.propertypanorama.com/3495-Delegate-Alley-Scottdale-GA-30079/unbranded
Parking
- Open Parking: Yes
Interior and Exterior Features
Interior Features
- Cooling: Ceiling Fan(s), Central Air, Electric, Zoned
- Heating: Forced Air, Natural Gas, Zoned
- Appliances: Dishwasher, Disposal, Dryer, Gas Cooktop, Gas Oven, Gas Water Heater, Microwave, Refrigerator, Washer
- Basement: None
- Fireplace Features: Gas Log, Living Room
- Flooring: Carpet, Luxury Vinyl, Tile
- Interior Features: Crown Molding, High Ceilings 10 ft Main, High Ceilings 10 ft Upper, High Speed Internet, His and Hers Closets, Low Flow Plumbing Fixtures, Recessed Lighting, Tray Ceiling(s), Walk-In Closet(s)
- Levels/Stories: Two
- Other Equipment: None
- Window Features: Double Pane Windows, Solar Screens, Window Treatments
- Kitchen Features: Cabinets Other, Cabinets White, Pantry, Stone Counters, View to Family Room, Wine Rack
- Master Bathroom Features: Double Vanity, Tub/Shower Combo, Whirlpool Tub
- Foundation: Slab
- Main Bedrooms: 1
- Bathrooms Total Integer: 3
- Main Full Baths: 1
- Bathrooms Total Decimal: 3
Exterior Features
- Accessibility Features: None
- Construction Materials: Cedar, HardiPlank Type, Wood Siding
- Fencing: None
- Horse Amenities: None
- Patio And Porch Features: Patio
- Pool Features: None
- Road Surface Type: Concrete
- Roof Type: Composition, Shingle
- Security Features: Security Lights, Smoke Detector(s)
- Spa Features: None
- Laundry Features: In Hall, Laundry Room, Upper Level
- Pool Private: No
- Road Frontage Type: Private Road
- Other Structures: None
Property
Utilities
- Sewer: Public Sewer
- Utilities: Cable Available, Electricity Available, Natural Gas Available, Sewer Available, Water Available
- Water Source: Public
- Electric: 220 Volts
Property and Assessments
- Home Warranty: No
- Property Condition: Resale
Green Features
- Green Energy Efficient: Appliances, Doors, HVAC, Insulation, Roof, Thermostat, Windows
- Green Energy Generation: None
Lot Information
- Above Grade Finished Area: 2659
- Common Walls: No Common Walls
- Lot Features: Pasture
- Waterfront Footage: None
Rental
Rent Information
- Land Lease: No
- Occupant Types: Owner
Public Records for 3495 Delegate Alley
Tax Record
- 2024$6,386.00 ($532.17 / month)
Home Facts
- Beds4
- Baths3
- Total Finished SqFt2,659 SqFt
- Above Grade Finished2,659 SqFt
- StoriesTwo
- Lot Size0.0200 Acres
- StyleSingle Family Residence
- Year Built2021
- APN18 046 01 264
- CountyDekalb - GA
- Fireplaces1




