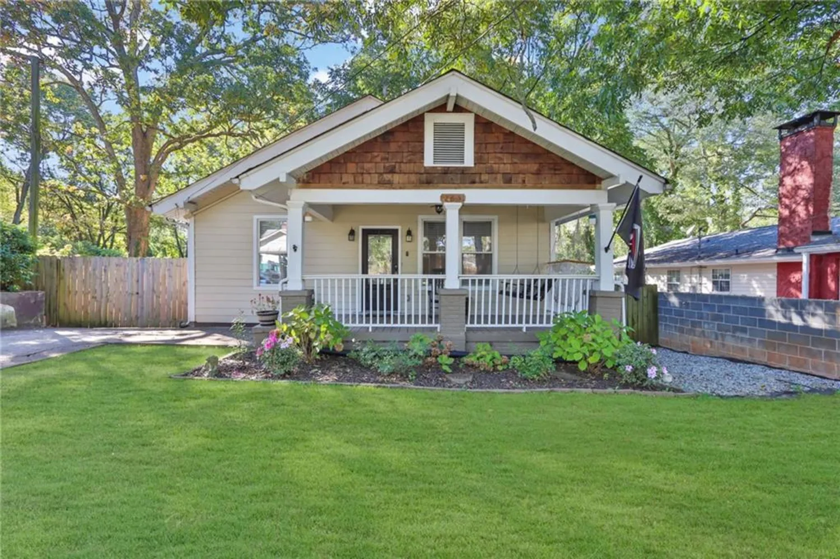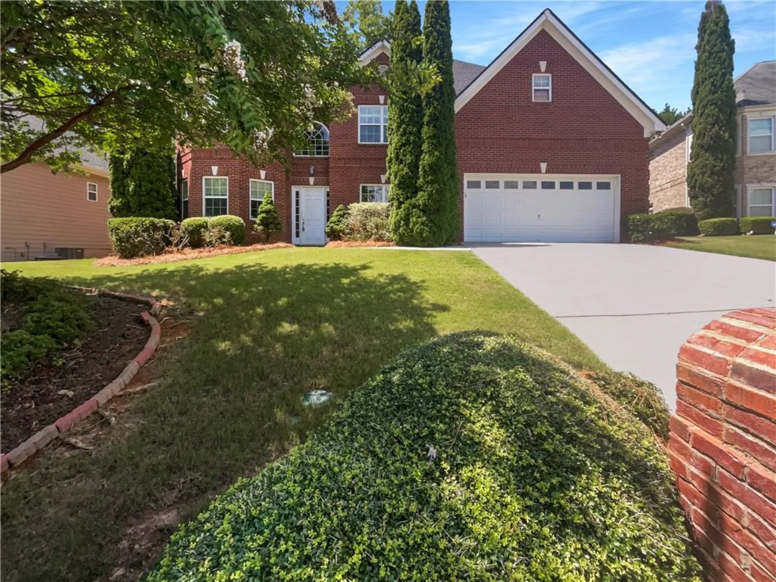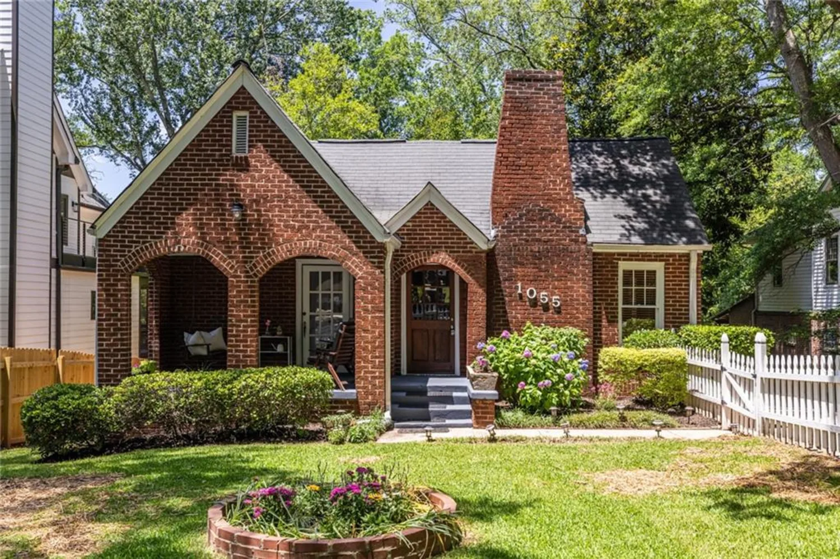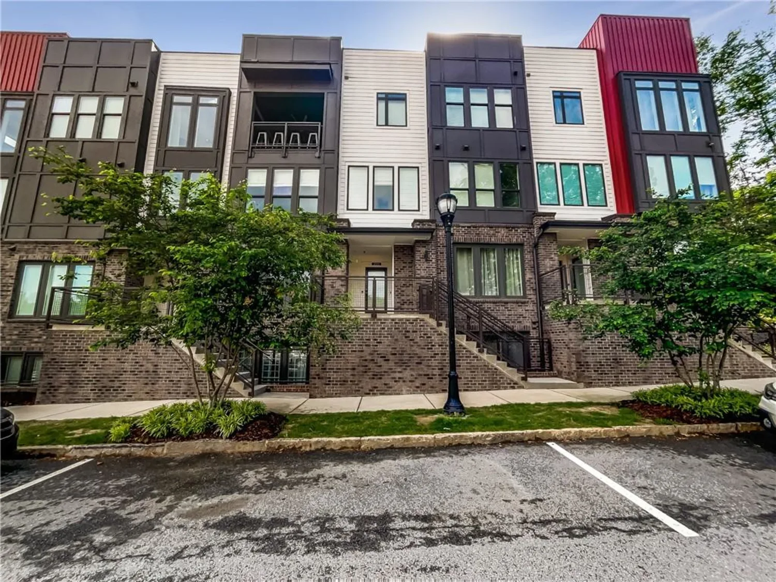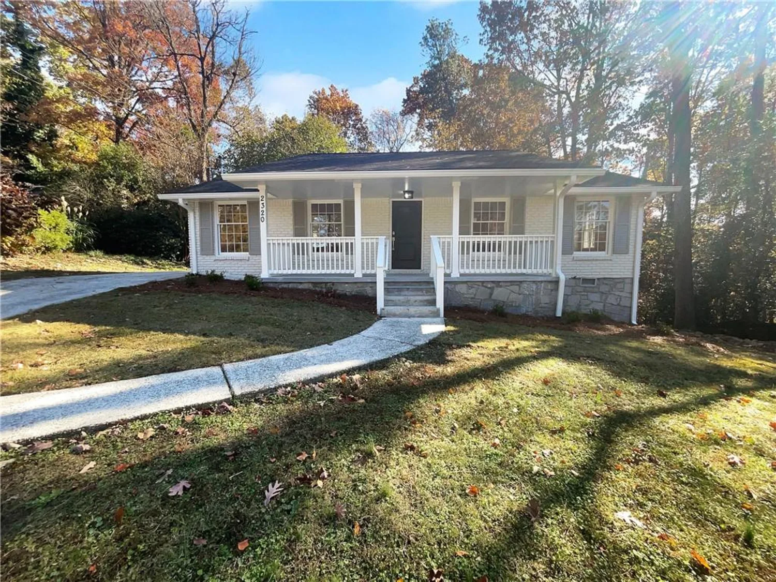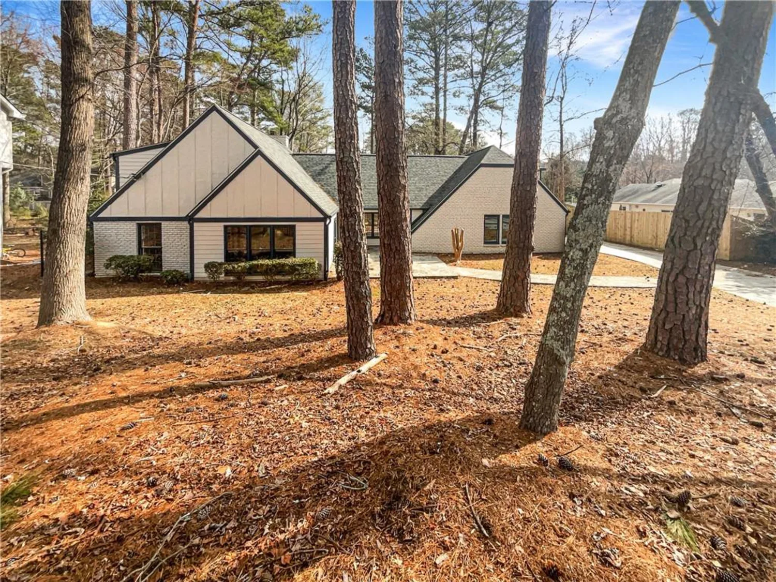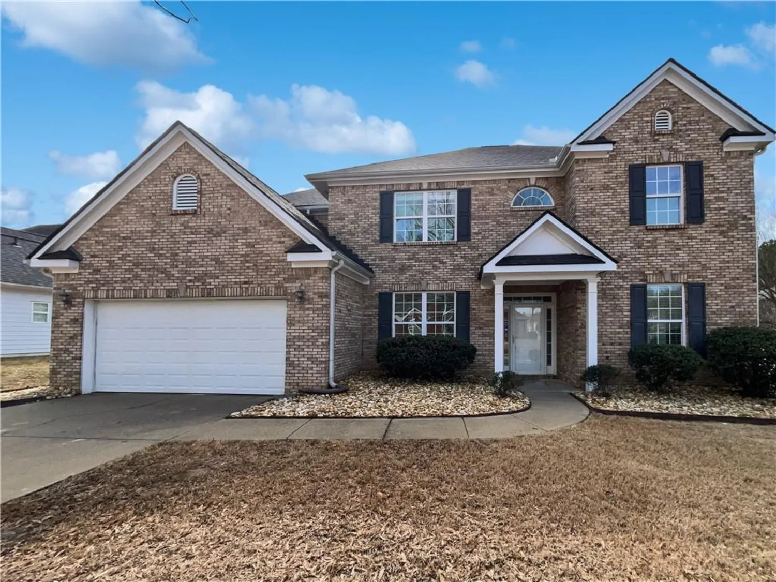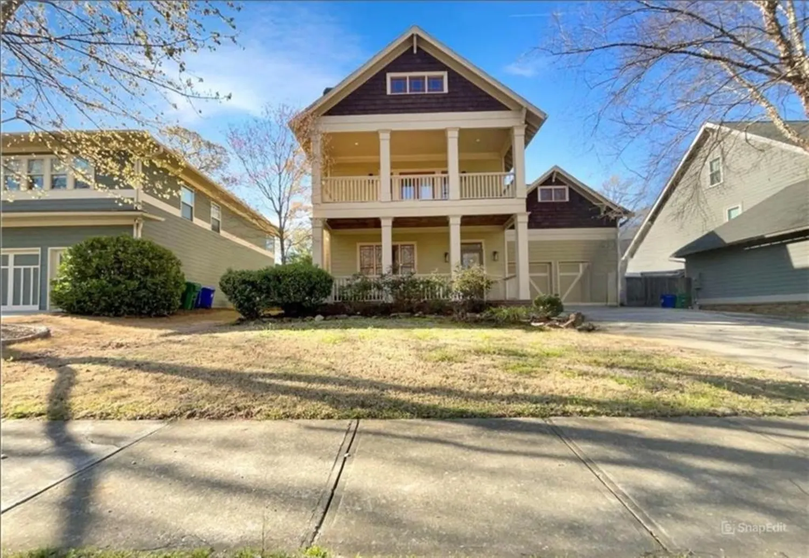200 river vista drive 423Atlanta, GA 30339
200 river vista drive 423Atlanta, GA 30339
Description
This condo is a rare gem on the most sought-after side of One River Place. This 2 bed, 2.5 bath condo features a separate office, two en-suite bedrooms with walk-in closets, and a serene balcony with quiet views of the creek and treetops of the sprawling 33-acre Chattahoochee preserve. The open-concept living space is bright, airy, and ideal for relaxing, entertaining and enjoying the view. There is plenty of storage in the kitchen and laundry room with side by side washer/dryer. Additionally, the home comes with a private storage unit and two conveniently located parking spaces. At One River Place, life feels like a retreat—with 24/7 concierge, two saltwater pools, fitness center, spa room, walking trails, EV charging, and more. The vibrant social calendar includes events, fitness classes, mahjong groups, and resident gatherings that make it easy to connect and unwind. All of this, just minutes from The Battery, I-285, Ray’s on the River, and top-tier shopping and dining. This is more than a condo—it’s a lifestyle. And floor plans with this view? They rarely hit the market. Don’t miss out!
Property Details for 200 River Vista Drive 423
- Subdivision ComplexOne River Place
- Architectural StyleHigh Rise (6 or more stories), Other
- ExteriorBalcony, Storage, Courtyard, Gas Grill, Lighting
- Num Of Garage Spaces2
- Num Of Parking Spaces2
- Parking FeaturesAssigned, Attached, Covered, Deeded, Garage, Garage Door Opener
- Property AttachedYes
- Waterfront FeaturesNone
LISTING UPDATED:
- StatusClosed
- MLS #7557536
- Days on Site7
- Taxes$1,478 / year
- HOA Fees$428 / month
- MLS TypeResidential
- Year Built2010
- CountryFulton - GA
LISTING UPDATED:
- StatusClosed
- MLS #7557536
- Days on Site7
- Taxes$1,478 / year
- HOA Fees$428 / month
- MLS TypeResidential
- Year Built2010
- CountryFulton - GA
Building Information for 200 River Vista Drive 423
- StoriesOne
- Year Built2010
- Lot Size0.0350 Acres
Payment Calculator
Term
Interest
Home Price
Down Payment
The Payment Calculator is for illustrative purposes only. Read More
Property Information for 200 River Vista Drive 423
Summary
Location and General Information
- Community Features: Fitness Center, Barbecue, Business Center, Clubhouse, Catering Kitchen, Concierge, Gated, Homeowners Assoc, Near Trails/Greenway, Sidewalks, Storage, Dog Park
- Directions: Go through security gate (give license), park in guest parking spot in the deck, go to front door, lockbox at concierge. 4th floor, follow signs to unit 423. 2 parking spots conveniently located near condo.
- View: Water
- Coordinates: 33.901177,-84.439912
School Information
- Elementary School: Heards Ferry
- Middle School: Ridgeview Charter
- High School: Riverwood International Charter
Taxes and HOA Information
- Parcel Number: 17 0211 LL3343
- Tax Year: 2024
- Association Fee Includes: Door person, Internet, Maintenance Grounds, Receptionist, Security, Swim, Trash
- Tax Legal Description: 0
Virtual Tour
Parking
- Open Parking: No
Interior and Exterior Features
Interior Features
- Cooling: Heat Pump
- Heating: Central, Electric
- Appliances: Dishwasher, Disposal, Electric Range, Electric Water Heater, Microwave, Refrigerator, Washer, Dryer
- Basement: None
- Fireplace Features: None
- Flooring: Tile, Carpet, Hardwood
- Interior Features: Walk-In Closet(s), High Speed Internet, High Ceilings 9 ft Main
- Levels/Stories: One
- Other Equipment: None
- Window Features: Double Pane Windows
- Kitchen Features: Cabinets White, Breakfast Bar, Kitchen Island, Stone Counters, View to Family Room, Solid Surface Counters
- Master Bathroom Features: Separate Tub/Shower, Separate His/Hers, Soaking Tub
- Foundation: Concrete Perimeter, Block
- Main Bedrooms: 2
- Total Half Baths: 1
- Bathrooms Total Integer: 3
- Main Full Baths: 2
- Bathrooms Total Decimal: 2
Exterior Features
- Accessibility Features: None
- Construction Materials: Brick, Stucco
- Fencing: None
- Horse Amenities: None
- Patio And Porch Features: Covered, Deck
- Pool Features: Gunite, In Ground
- Road Surface Type: Asphalt
- Roof Type: Composition
- Security Features: Carbon Monoxide Detector(s), Fire Alarm, Fire Sprinkler System, Key Card Entry, Secured Garage/Parking, Security Gate, Security Guard, Smoke Detector(s)
- Spa Features: Community
- Laundry Features: Laundry Room, Main Level, Other
- Pool Private: No
- Road Frontage Type: Private Road
- Other Structures: Gazebo, Outdoor Kitchen, Pool House, Storage
Property
Utilities
- Sewer: Public Sewer
- Utilities: Cable Available, Electricity Available, Sewer Available, Water Available
- Water Source: Public
- Electric: Other
Property and Assessments
- Home Warranty: No
- Property Condition: Resale
Green Features
- Green Energy Efficient: None
- Green Energy Generation: None
Lot Information
- Above Grade Finished Area: 1530
- Common Walls: 2+ Common Walls
- Lot Features: Landscaped, Level
- Waterfront Footage: None
Multi Family
- # Of Units In Community: 423
Rental
Rent Information
- Land Lease: No
- Occupant Types: Owner
Public Records for 200 River Vista Drive 423
Tax Record
- 2024$1,478.00 ($123.17 / month)
Home Facts
- Beds2
- Baths2
- Total Finished SqFt1,530 SqFt
- Above Grade Finished1,530 SqFt
- StoriesOne
- Lot Size0.0350 Acres
- StyleCondominium
- Year Built2010
- APN17 0211 LL3343
- CountyFulton - GA




