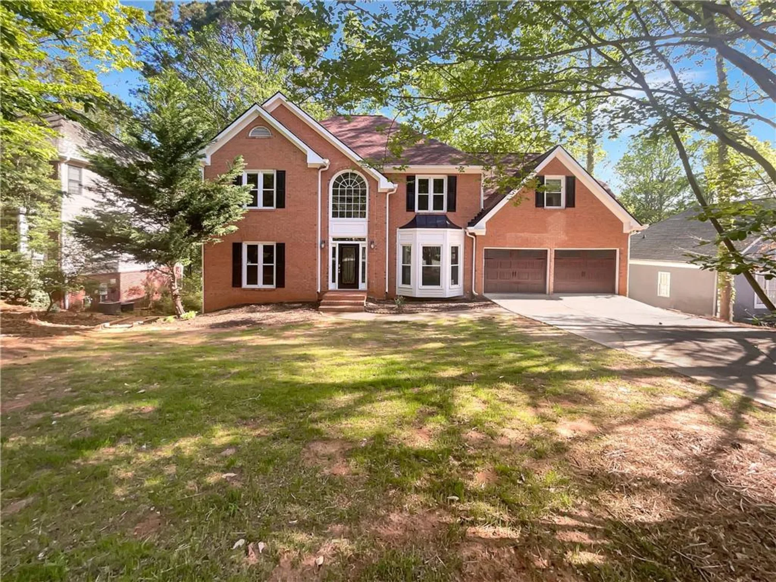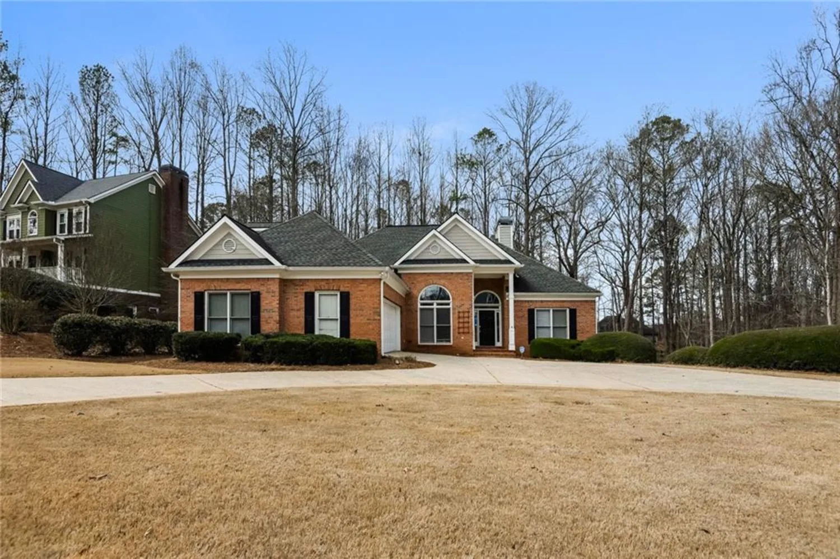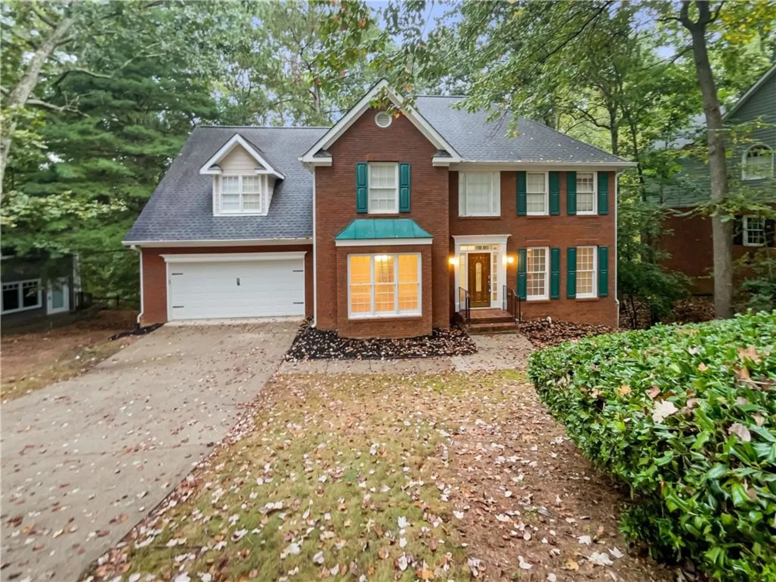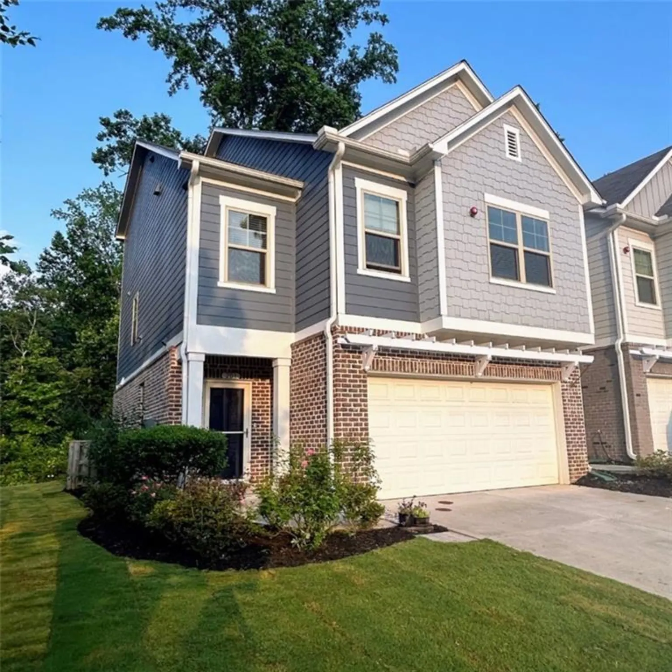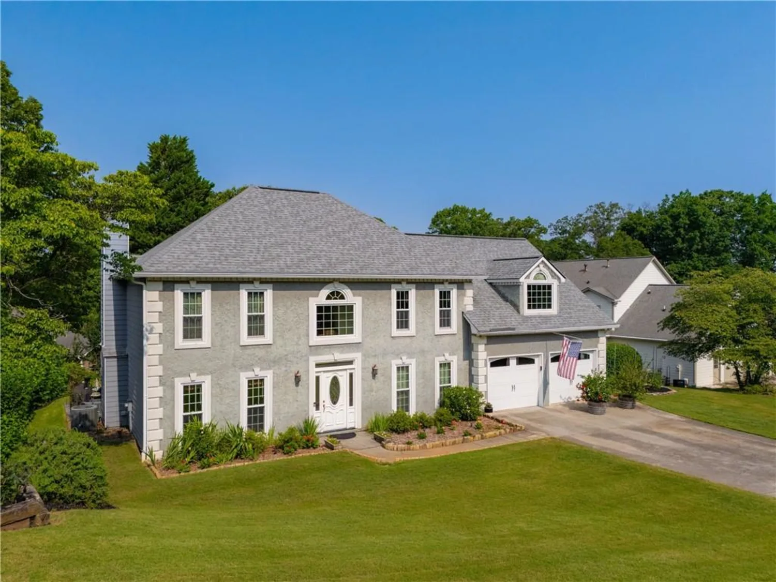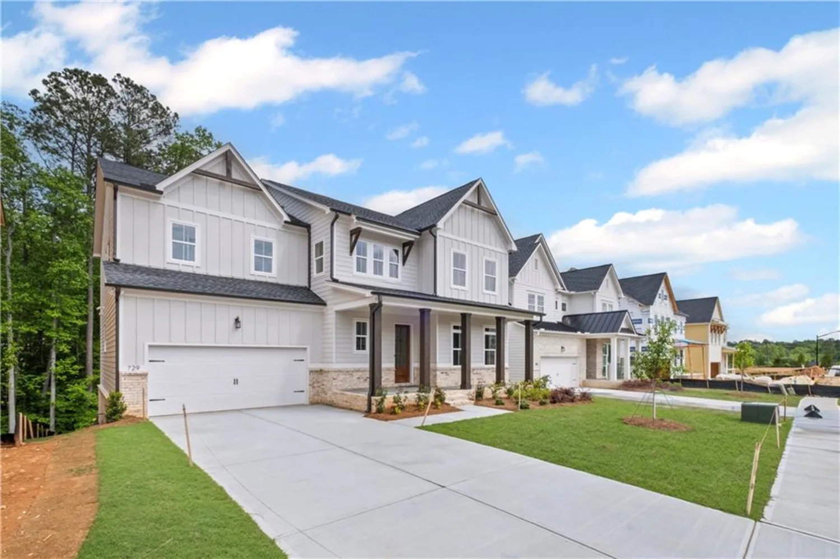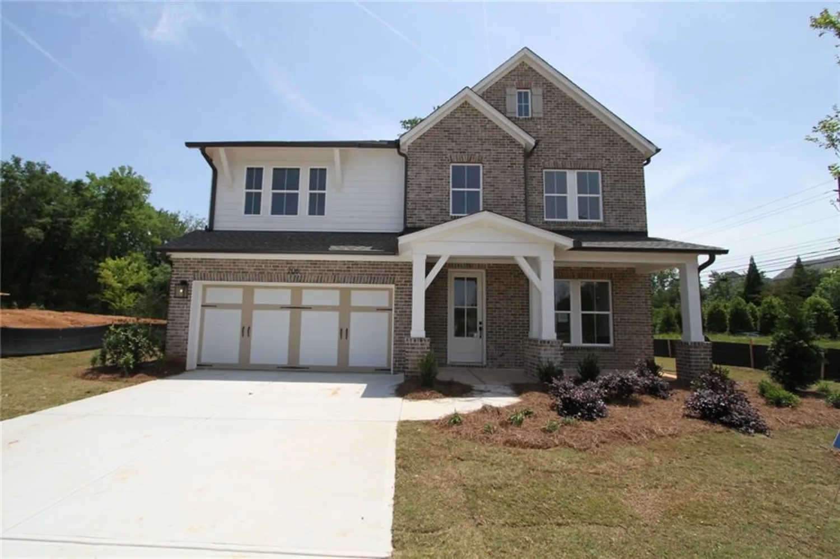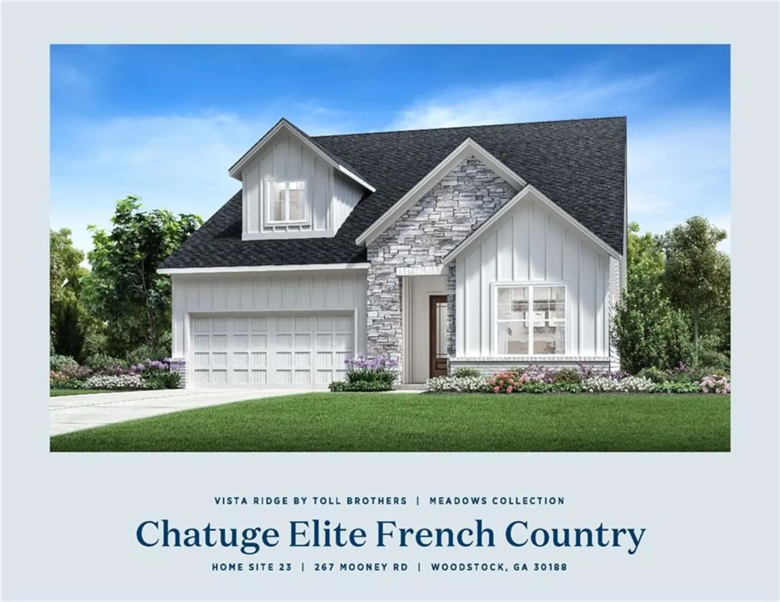815 paden streetWoodstock, GA 30188
815 paden streetWoodstock, GA 30188
Description
Welcome to one of Downtown Woodstock’s most coveted addresses, where location, lifestyle, and luxury converge. Nestled just steps from award-winning restaurants, boutique shopping, and vibrant local entertainment, this stunning three-story townhome offers the ultimate in walkable city living—all in a part of town highlighted three seperate times by Money Magazine’s Best Places to Live! Situated next to the scenic Noonday Creek Walking Trail and only half a mile from I-575, this home delivers unmatched accessibility with a serene suburban feel. Step inside to discover brand-new interior and exterior paint and a warm, inviting design anchored by a one-of-a-kind wood accent wall that leads you from the foyer up to the open-concept main living area. This supremely desired layout features dual primary suites—one on the terrace level and one upstairs—perfect for multigenerational living or added privacy. Enjoy hardwood floors throughout, plantation shutters, and refined finishes in every room. The open concept kitchen boasts granite countertops, a large island with built-in storage, ample cabinet space, and a spacious pantry—plus a custom bar area that’s ideal for entertaining. Upstairs, the primary suite offers a spa-like retreat with an oversized tiled shower, bench seating, dual vanity, and a custom closet system designed to impress. Additional features include an epoxy-coated garage floor, overhead garage storage, security system, and more—all wrapped into a low-maintenance, lock-and-leave lifestyle in one of Georgia’s most desirable communities. This is more than a home—it’s a lifestyle. Come experience Downtown Woodstock at its finest.
Property Details for 815 Paden Street
- Subdivision ComplexMill Townhomes
- Architectural StyleRanch
- ExteriorAwning(s), Balcony, Private Entrance
- Num Of Garage Spaces2
- Num Of Parking Spaces2
- Parking FeaturesGarage
- Property AttachedYes
- Waterfront FeaturesNone
LISTING UPDATED:
- StatusActive
- MLS #7557413
- Days on Site52
- Taxes$7,267 / year
- HOA Fees$275 / month
- MLS TypeResidential
- Year Built2017
- Lot Size0.02 Acres
- CountryCherokee - GA
LISTING UPDATED:
- StatusActive
- MLS #7557413
- Days on Site52
- Taxes$7,267 / year
- HOA Fees$275 / month
- MLS TypeResidential
- Year Built2017
- Lot Size0.02 Acres
- CountryCherokee - GA
Building Information for 815 Paden Street
- StoriesThree Or More
- Year Built2017
- Lot Size0.0200 Acres
Payment Calculator
Term
Interest
Home Price
Down Payment
The Payment Calculator is for illustrative purposes only. Read More
Property Information for 815 Paden Street
Summary
Location and General Information
- Community Features: Dog Park, Homeowners Assoc, Near Beltline, Street Lights
- Directions: Head north on I-575N and take Exit 8 for Towne Lake Parkway. Turn right at the Fork and merge onto Towne Lake Parkway toward downtown Woodstock. At the roundabout take the first right! Veer right onto Mill Street, and veer right again for Paden Street.
- View: Park/Greenbelt
- Coordinates: 34.100678,-84.524259
School Information
- Elementary School: Woodstock
- Middle School: Woodstock
- High School: Woodstock
Taxes and HOA Information
- Parcel Number: 92N05B 027
- Tax Year: 2024
- Association Fee Includes: Maintenance Grounds, Pest Control, Trash
- Tax Legal Description: LOT 27 28 AND MILL TOWNHOMES
- Tax Lot: 27
Virtual Tour
Parking
- Open Parking: No
Interior and Exterior Features
Interior Features
- Cooling: Central Air
- Heating: Forced Air
- Appliances: Dishwasher, Dryer, Gas Oven, Microwave, Refrigerator, Washer
- Basement: Finished, Exterior Entry, Daylight, Finished Bath, Full, Driveway Access
- Fireplace Features: None
- Flooring: Carpet, Ceramic Tile, Other
- Interior Features: High Ceilings 10 ft Main
- Levels/Stories: Three Or More
- Other Equipment: None
- Window Features: Double Pane Windows, Insulated Windows, Plantation Shutters
- Kitchen Features: Breakfast Bar, Eat-in Kitchen, Kitchen Island, Pantry, Stone Counters, View to Family Room, Wine Rack
- Master Bathroom Features: Double Vanity, Shower Only
- Foundation: See Remarks
- Total Half Baths: 1
- Bathrooms Total Integer: 4
- Bathrooms Total Decimal: 3
Exterior Features
- Accessibility Features: None
- Construction Materials: Brick, Concrete, HardiPlank Type
- Fencing: None
- Horse Amenities: None
- Patio And Porch Features: Front Porch, Patio, Rear Porch
- Pool Features: None
- Road Surface Type: Paved, Asphalt
- Roof Type: Shingle, Composition
- Security Features: Fire Alarm
- Spa Features: None
- Laundry Features: Upper Level
- Pool Private: No
- Road Frontage Type: Private Road
- Other Structures: None
Property
Utilities
- Sewer: Public Sewer
- Utilities: Cable Available, Electricity Available, Natural Gas Available, Underground Utilities, Water Available
- Water Source: Public
- Electric: None
Property and Assessments
- Home Warranty: No
- Property Condition: Resale
Green Features
- Green Energy Efficient: None
- Green Energy Generation: None
Lot Information
- Above Grade Finished Area: 2455
- Common Walls: No Common Walls
- Lot Features: Landscaped
- Waterfront Footage: None
Rental
Rent Information
- Land Lease: No
- Occupant Types: Owner
Public Records for 815 Paden Street
Tax Record
- 2024$7,267.00 ($605.58 / month)
Home Facts
- Beds4
- Baths3
- Total Finished SqFt3,194 SqFt
- Above Grade Finished2,455 SqFt
- Below Grade Finished816 SqFt
- StoriesThree Or More
- Lot Size0.0200 Acres
- StyleTownhouse
- Year Built2017
- APN92N05B 027
- CountyCherokee - GA
- Fireplaces1




